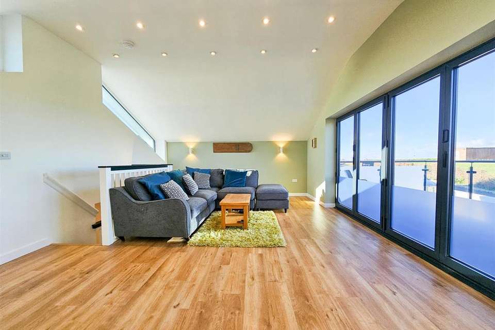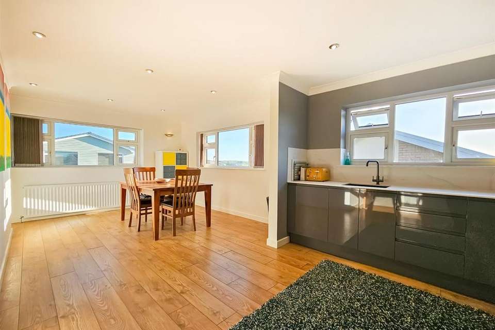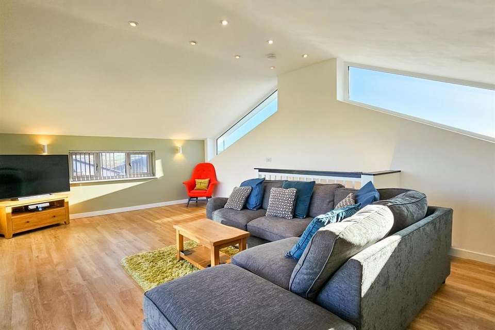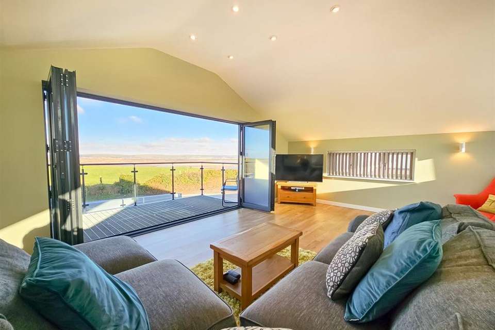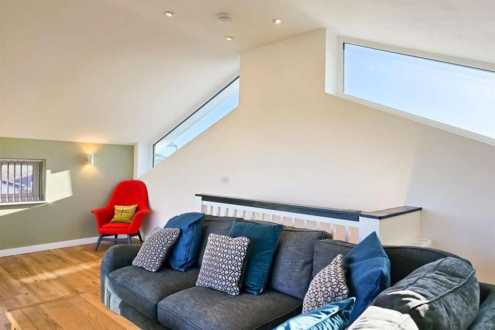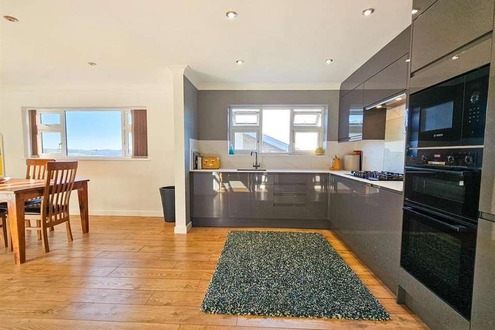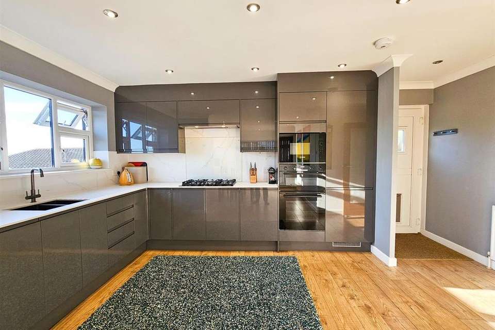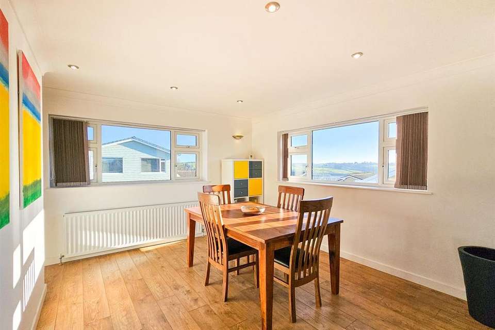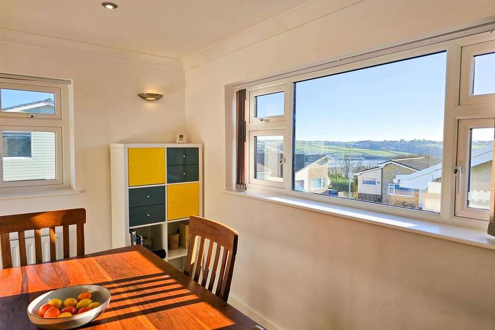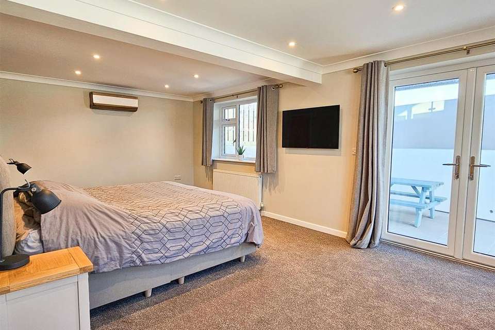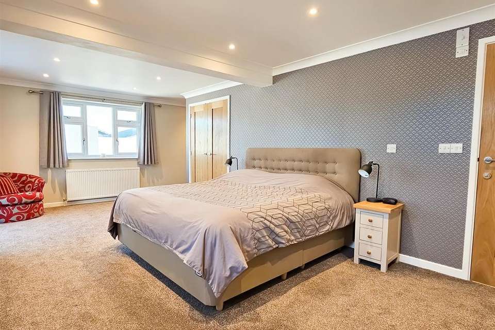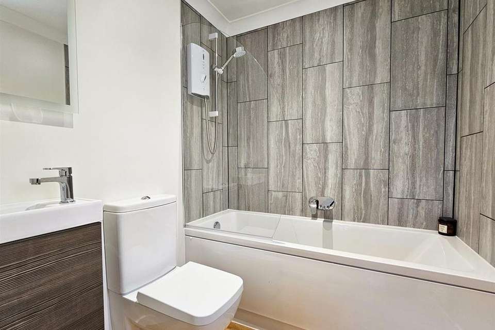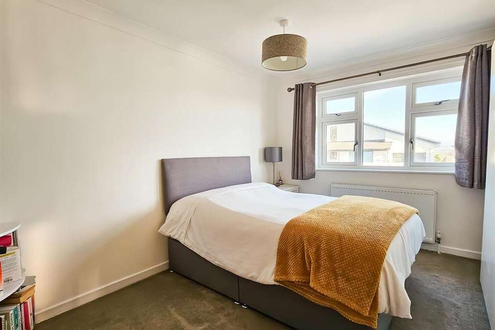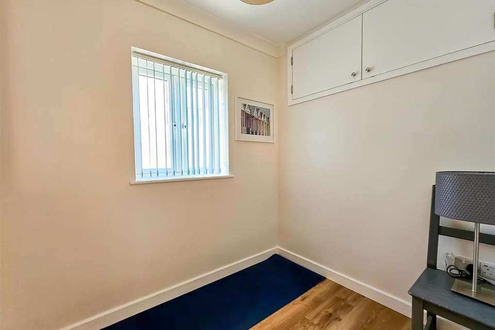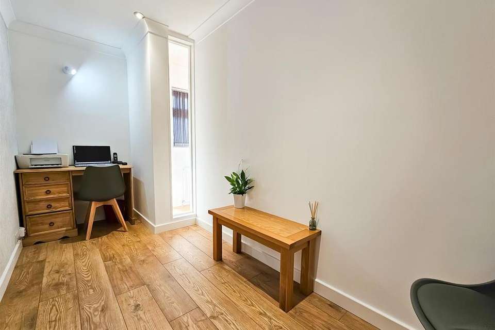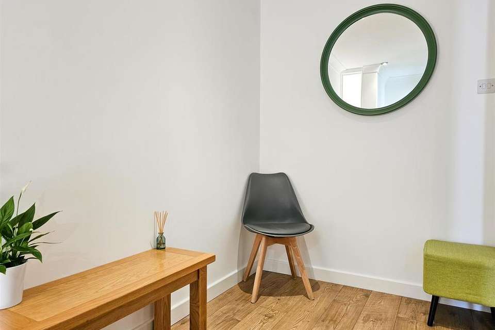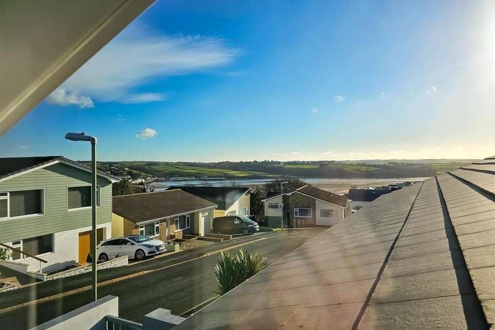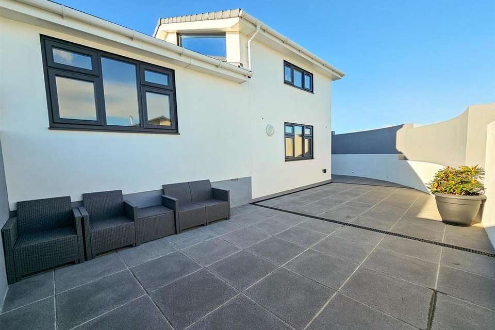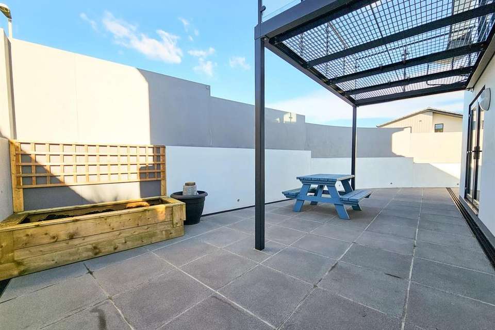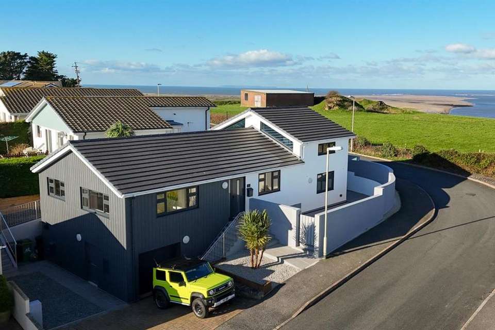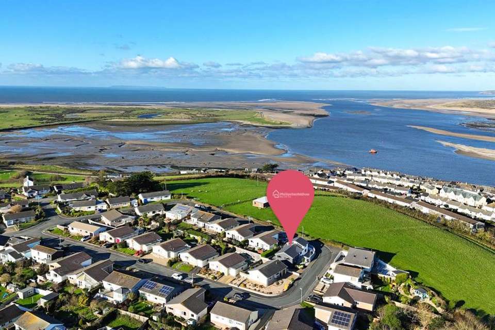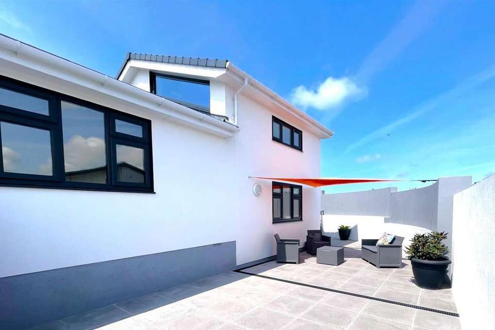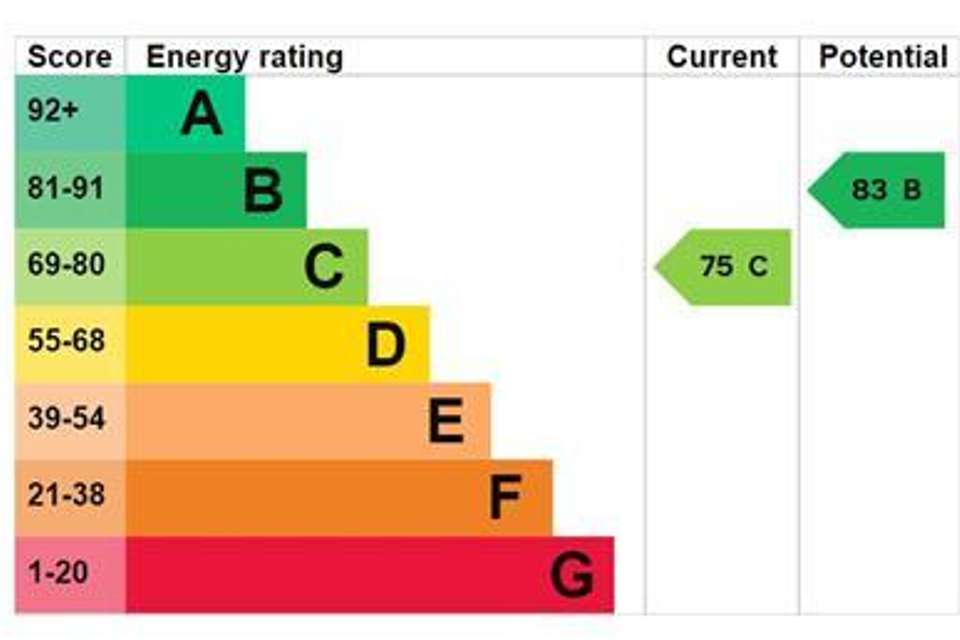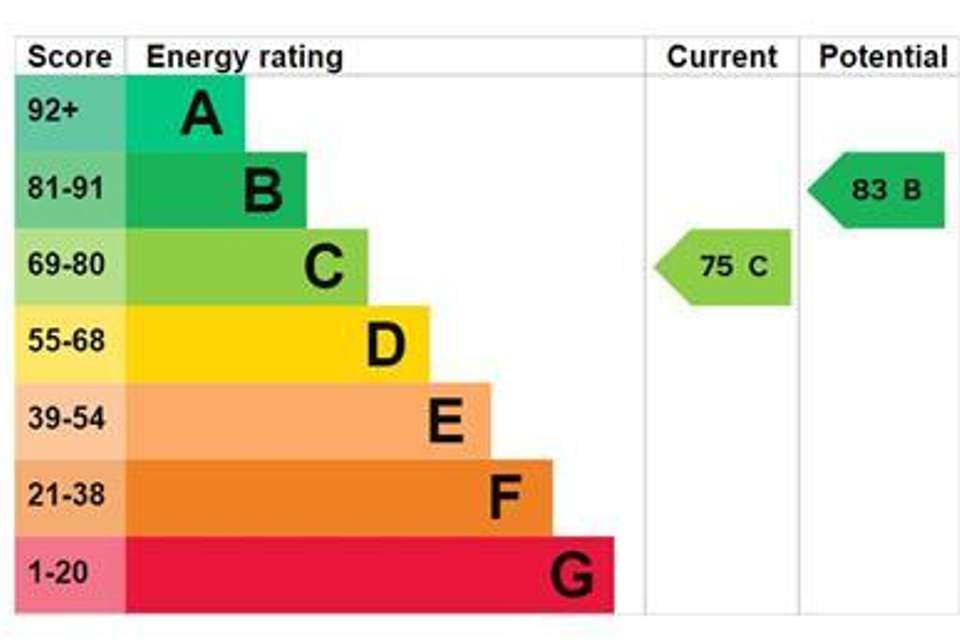3 bedroom detached house for sale
12 Riversmeet, Bideford EX39detached house
bedrooms
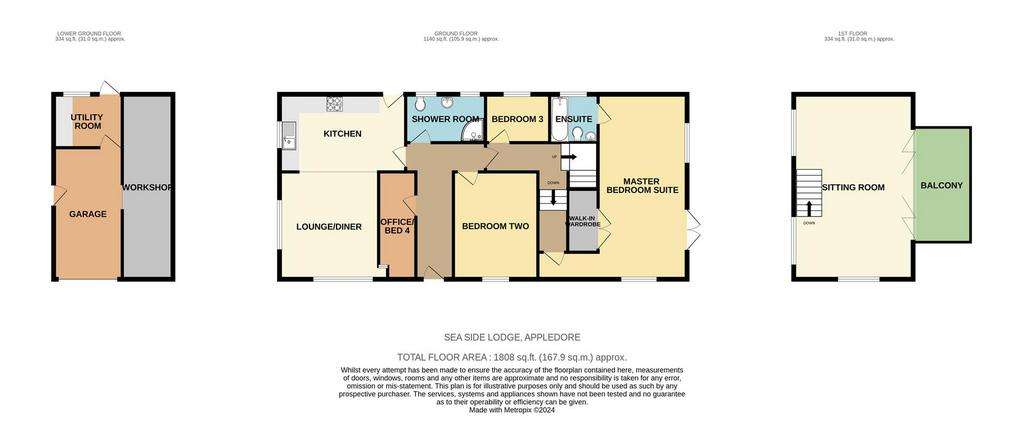
Property photos



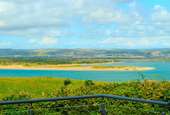
+28
Property description
Enjoying some of the finest views in Appledore and North Devon, with an unrivalled panoramic coastal vista across the estuary, this striking 3/4 bedroom detached residence offers spacious and adaptable accommodation within a popular residential location. Having been thoughtfully re-modelled and extended by the current owner, this impressive property boasts a number of contemporary features, further enhancing the position, and is presented immaculately throughout. There is also ample off-road parking for a number of vehicles, ideal for a boat or motorhome, plus a garage. Perfect for those seeking a quieter setting within the village or a "jaw-dropping" holiday retreat with enviable coastal views. No Chain.
The quaint fishing village of Appledore boasts a rich maritime history and is now considered one of the most sought-after coastal villages in North Devon. With attractive narrow streets lined with fisherman's cottages and adorned with artistic vibrance, the village plays host to a plethora of popular cafes and restaurants, a local delicatessen and a number of public houses. The village also holds a number of events throughout the year including the Arts & Crafts festival and internationally renowned Book Festival. Nearby Westward Ho! offers a glorious sandy, blue-flagged beach, popular among watersports enthusiasts whilst, across the Estuary, Instow enjoys a sandy riverside beach, popular with families and dog walkers alike, a yacht club and a number of award-winning restaurants. Instow is connected to Appledore by a pedestrian ferry in the summer months whilst the Tarka Trail, perfect for walkers and cyclists, connects from Torrington to Barnstaple and beyond.
The port town of Bideford provides a wide range of facilities and good transport links to Barnstaple, the regional centre, which provides High Street shopping, a rail link to Exeter and convenient route to the M5 motorway via the North Devon Link Road.
In brief, the property opens to an inviting hallway that welcomes you into the home. This then opens to a convenient home office/occaisional bedroom, along with the open-plan kitchen/diner, which enjoys a dual aspect and views towards Instow.
The kitchen itself is well-fitted and, opening to the dining area, creates a superb social space which is perfect for entertaining.
In addition, there is an impressive separate sitting room on the first floor, with an attractive vaulted ceiling, feature windows flooding the room with natural light with views to Instow, and aluminium bi-fold doors to the balcony. Boasting arguably one of the finest views in Appledore, from Saunton Sands, across the estuary to Crow Point and Exmoor - this is the perfect place to watch the world go by.
Furthermore, there are 3 further bedrooms and a stylishly-fitted family shower room. The master is a generous double and enjoys a walk-in wardrobe and an ensuite bathroom. The second bedroom is a good-sized double, found at the front of the home, whilst the third bedroom is a comfortable single. The family shower room is found off the hallway at the rear of the home.
Outside, the property is approached at the front by a private driveway providing ample off-road parking for a number of vehicles, ideal for a boat or motorhome, leading to the garage with a further workshop. At the rear of the garage, and also accessed with steps down from the rear garden, is a useful utility room.
The property enjoys low-maintenance gardens surrounding the property, making this an easy to run home inside and out. Also offering tremendous flexibility to create space for a dependent relative or Air B&B, the property is perfect for those seeking a quieter coastal lifestyle or a striking holiday home.
Entrance Hall - This inviting space welcomes you into the home.
Kitchen/Diner - 6.94m max x 4.73m max narr. to 4.03m (22'9" max x - This open-plan room enjoys a dual aspect with views towards Instow and is flooded with a wealth of natural light. The kitchen itself offers a range of solid work-surfaces and built-in appliances including an oven & microwave, inset gas hob with extractor over, fridge/freezer and dishwasher and opens to the dining area to create the perfect entertaining/social space.
Home Office/Occaision Bed 4 - Conveniently located off the entrance hall, this is the ideal space for someone who needs a dedicated space to work from home or could make for a single/bunk bedroom.
Sitting Room - 6.68m x 4.33m (21'10" x 14'2") - This impressive reception room boasts a vaulted ceiling and feature windows with views to Instow, along with aluminium bi-fold doors opening to the balcony and perfectly framing one of the finest views in the village.
Master Bedroom - 6.68m x 3.38m (21'10" x 11'1") - A generous master bedroom with a large walk-in wardrobe, double doors to outside and a climate control unit.
Ensuite - Fitted with a white suite comprising a bath with electric shower over, low-level W.C and wash basin with vanity unit below.
Bedroom Two - 3.70m x 3.14m (12'1" x 10'3") - A good sized double bedroom, found at the front of the home.
Bedroom Three - 2.40m x 1.80m (7'10" x 5'10") - A single bedroom found at the rear of the home.
Shower Room - Fitted with a white suite comprising a large shower, low-level W.C and wash basin with vanity unit below.
Utility Room - 2.40m x 1.80m (7'10" x 5'10") - With space and plumbing for a washing machine and tumble dryer.
Garage/Workshop - 4.85m x 2.57m (15'10" x 8'5" ) - With up and over door, light and power connected and an additional workshop area (6.84m x 1.89m). It is felt that this area (with the utility) could be converted to create a manageable Air B&B space.
Service: All mains connected. Gas-fired central heating.
EPC: C
Tenure: Freehold
Council Tax: Band D
Local Authority: Torridge District Council
The quaint fishing village of Appledore boasts a rich maritime history and is now considered one of the most sought-after coastal villages in North Devon. With attractive narrow streets lined with fisherman's cottages and adorned with artistic vibrance, the village plays host to a plethora of popular cafes and restaurants, a local delicatessen and a number of public houses. The village also holds a number of events throughout the year including the Arts & Crafts festival and internationally renowned Book Festival. Nearby Westward Ho! offers a glorious sandy, blue-flagged beach, popular among watersports enthusiasts whilst, across the Estuary, Instow enjoys a sandy riverside beach, popular with families and dog walkers alike, a yacht club and a number of award-winning restaurants. Instow is connected to Appledore by a pedestrian ferry in the summer months whilst the Tarka Trail, perfect for walkers and cyclists, connects from Torrington to Barnstaple and beyond.
The port town of Bideford provides a wide range of facilities and good transport links to Barnstaple, the regional centre, which provides High Street shopping, a rail link to Exeter and convenient route to the M5 motorway via the North Devon Link Road.
In brief, the property opens to an inviting hallway that welcomes you into the home. This then opens to a convenient home office/occaisional bedroom, along with the open-plan kitchen/diner, which enjoys a dual aspect and views towards Instow.
The kitchen itself is well-fitted and, opening to the dining area, creates a superb social space which is perfect for entertaining.
In addition, there is an impressive separate sitting room on the first floor, with an attractive vaulted ceiling, feature windows flooding the room with natural light with views to Instow, and aluminium bi-fold doors to the balcony. Boasting arguably one of the finest views in Appledore, from Saunton Sands, across the estuary to Crow Point and Exmoor - this is the perfect place to watch the world go by.
Furthermore, there are 3 further bedrooms and a stylishly-fitted family shower room. The master is a generous double and enjoys a walk-in wardrobe and an ensuite bathroom. The second bedroom is a good-sized double, found at the front of the home, whilst the third bedroom is a comfortable single. The family shower room is found off the hallway at the rear of the home.
Outside, the property is approached at the front by a private driveway providing ample off-road parking for a number of vehicles, ideal for a boat or motorhome, leading to the garage with a further workshop. At the rear of the garage, and also accessed with steps down from the rear garden, is a useful utility room.
The property enjoys low-maintenance gardens surrounding the property, making this an easy to run home inside and out. Also offering tremendous flexibility to create space for a dependent relative or Air B&B, the property is perfect for those seeking a quieter coastal lifestyle or a striking holiday home.
Entrance Hall - This inviting space welcomes you into the home.
Kitchen/Diner - 6.94m max x 4.73m max narr. to 4.03m (22'9" max x - This open-plan room enjoys a dual aspect with views towards Instow and is flooded with a wealth of natural light. The kitchen itself offers a range of solid work-surfaces and built-in appliances including an oven & microwave, inset gas hob with extractor over, fridge/freezer and dishwasher and opens to the dining area to create the perfect entertaining/social space.
Home Office/Occaision Bed 4 - Conveniently located off the entrance hall, this is the ideal space for someone who needs a dedicated space to work from home or could make for a single/bunk bedroom.
Sitting Room - 6.68m x 4.33m (21'10" x 14'2") - This impressive reception room boasts a vaulted ceiling and feature windows with views to Instow, along with aluminium bi-fold doors opening to the balcony and perfectly framing one of the finest views in the village.
Master Bedroom - 6.68m x 3.38m (21'10" x 11'1") - A generous master bedroom with a large walk-in wardrobe, double doors to outside and a climate control unit.
Ensuite - Fitted with a white suite comprising a bath with electric shower over, low-level W.C and wash basin with vanity unit below.
Bedroom Two - 3.70m x 3.14m (12'1" x 10'3") - A good sized double bedroom, found at the front of the home.
Bedroom Three - 2.40m x 1.80m (7'10" x 5'10") - A single bedroom found at the rear of the home.
Shower Room - Fitted with a white suite comprising a large shower, low-level W.C and wash basin with vanity unit below.
Utility Room - 2.40m x 1.80m (7'10" x 5'10") - With space and plumbing for a washing machine and tumble dryer.
Garage/Workshop - 4.85m x 2.57m (15'10" x 8'5" ) - With up and over door, light and power connected and an additional workshop area (6.84m x 1.89m). It is felt that this area (with the utility) could be converted to create a manageable Air B&B space.
Service: All mains connected. Gas-fired central heating.
EPC: C
Tenure: Freehold
Council Tax: Band D
Local Authority: Torridge District Council
Interested in this property?
Council tax
First listed
Over a month agoEnergy Performance Certificate
12 Riversmeet, Bideford EX39
Marketed by
Phillips Smith & Dunn - Bideford 64-65 Mill Street, Bideford, EX39 2JTPlacebuzz mortgage repayment calculator
Monthly repayment
The Est. Mortgage is for a 25 years repayment mortgage based on a 10% deposit and a 5.5% annual interest. It is only intended as a guide. Make sure you obtain accurate figures from your lender before committing to any mortgage. Your home may be repossessed if you do not keep up repayments on a mortgage.
12 Riversmeet, Bideford EX39 - Streetview
DISCLAIMER: Property descriptions and related information displayed on this page are marketing materials provided by Phillips Smith & Dunn - Bideford. Placebuzz does not warrant or accept any responsibility for the accuracy or completeness of the property descriptions or related information provided here and they do not constitute property particulars. Please contact Phillips Smith & Dunn - Bideford for full details and further information.


