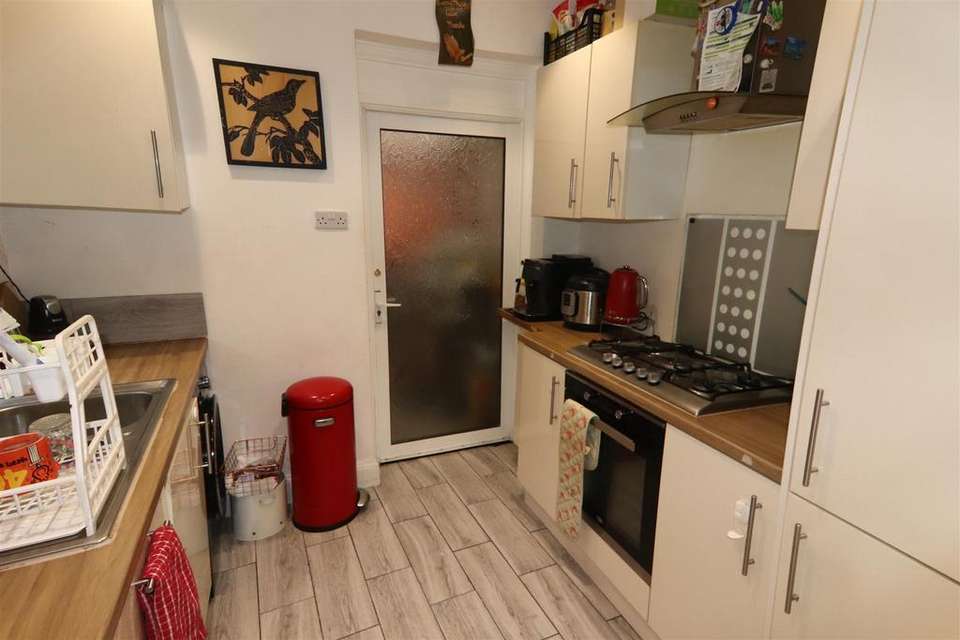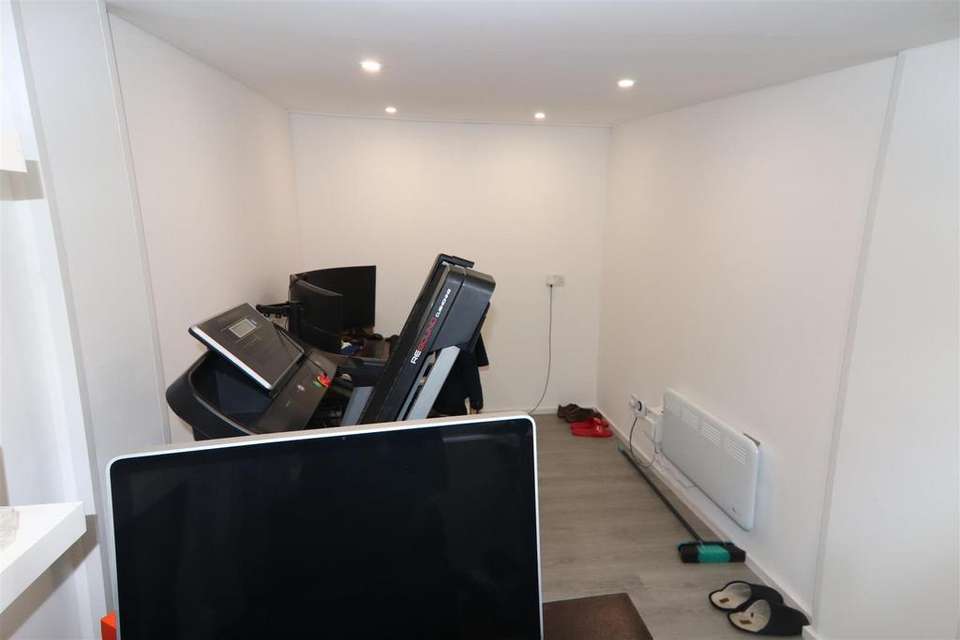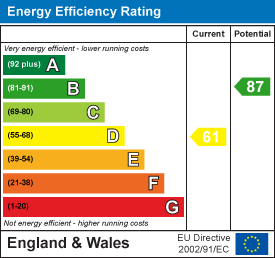3 bedroom bungalow for sale
Broomwood Road, Orpington BR5bungalow
bedrooms
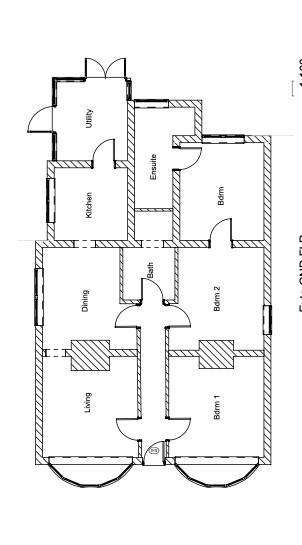
Property photos


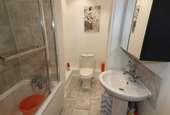

+10
Property description
PLANNING PERMISSION GRANTED. An adaptable and spacious Detached bungalow situated on a large plot, which has just had planning permission approved for aloft conversion and a rear extension. The current layout provides a master bedroom with a further two adjoining bedrooms, one of which has an En-suite shower room, (which could be used as a 3 room annex). The are two good sized reception rooms along with a family bathroom, fitted kitchen, with a sun lounge/utility room. The current owners have been in residence for 6 years, during which time they have replaced the windows, and upgraded the central heating system. Outside the rear garden extends approximately 130ft and enjoys a southerly aspect. Close by, you will find local shops, schools public transport and open countryside plus motor way links. Internal viewing is strongly recommended.
Description - PLANNING PERMISSION GRANTED. An adaptable and spacious Detached bungalow situated on a large plot, which has just had planning permission approved for aloft conversion and a rear extension (planning reference (23/00026/FULL6) . The current layout provides a master bedroom with a further two adjoining bedrooms, one of which has an En-suite shower room, (which could be used as a 3 room annex). The are two good sized reception rooms along with a family bathroom, fitted kitchen, with a sun lounge/utility room. The current owners have been in residence for 7 years, during which time they have replaced the windows, and upgraded the central heating system. Outside the rear garden extends approximately 130ft and enjoys a southerly aspect. Close by, you will find local shops, schools public transport and open countryside plus motor way links. Internal viewing is strongly recommended.
Entrance Hall - Laminate floor, radiator, access to insulated loft, wall lights.
Bedroom One - 4.17m x 3.33m (13'8 x 10'11) - Double glazed bay window to front with shutters, laminate floor, radiator, built in wardrobe.
Bedroom Two - 3.66m x 3.35m (12'0 x 11'0) - Double glazed window to side, laminate floor, radiator, laminate floor.
Bedroom Three - 3.38m x 2.92m (11'1 x 9'7) - Double glazed window to rear, two radiators, laminate floor.
En-Suite Shower Room - With fully tiled shower cubicle, tiled floor, double glazed opaque window to rear, low level WC, wash hand basin, heated towel rail.
Family Bathroom - White suite comprising panelled bath, mixer taps and shower attachment, low level WC, wash hand basin, heated towel rail, spotlights
Lounge - 4.42m x 3.33m (14'6 x 10'11) - Double glazed bay window to front with shutters, radiator, laminate floor, brick built fireplace.
Dining Room - 3.56m' x 2.72m (11'8' x 8'11) - Double glazed window to side with shutters, radiator, brick built fireplace, laminate floor.
Kitchen - 2.54m x 2.54m (8'4 x 8'4) - Range of matching wall and base units with 1 1/2 stainless steel sink and drainer, mixer taps, tiled splashback, wall mounted boiler, double glazed window to side, built in oven and 5 ring gas hob, extractor fan, tiled floor, built in fridge freezer.
Utility/Sun Lounge - 2.84m x 2.39m (9'4 x 7'10) - Tiled floor, radiator.
Outside -
Rear Garden - approximatley 39.62m (approximatley 130) - Laid to lawn with established fruit trees, patio and hardstanding, fishpond, 2 sheds
Office/Gym - Former Garage which we understand is insulated with WI-FI.
Front Garden - Paved ad private drive to side.
Agents Note - The following information is provided as a guide and should be verified by a purchaser prior to exchange of contracts-
Council Tax Band: "D"
EPC Rating: "D"
Total Square Meters: Approximately 87
Total Square Feet: Approximately 944
This floorplan is an illustration only to show the layout of the accommodation. It is not necessarily to scale, nor may it depict accurately the location of baths/showers/basins/toilets or ovens/sink units (as applicable) in bath/shower rooms, or kitchens
Description - PLANNING PERMISSION GRANTED. An adaptable and spacious Detached bungalow situated on a large plot, which has just had planning permission approved for aloft conversion and a rear extension (planning reference (23/00026/FULL6) . The current layout provides a master bedroom with a further two adjoining bedrooms, one of which has an En-suite shower room, (which could be used as a 3 room annex). The are two good sized reception rooms along with a family bathroom, fitted kitchen, with a sun lounge/utility room. The current owners have been in residence for 7 years, during which time they have replaced the windows, and upgraded the central heating system. Outside the rear garden extends approximately 130ft and enjoys a southerly aspect. Close by, you will find local shops, schools public transport and open countryside plus motor way links. Internal viewing is strongly recommended.
Entrance Hall - Laminate floor, radiator, access to insulated loft, wall lights.
Bedroom One - 4.17m x 3.33m (13'8 x 10'11) - Double glazed bay window to front with shutters, laminate floor, radiator, built in wardrobe.
Bedroom Two - 3.66m x 3.35m (12'0 x 11'0) - Double glazed window to side, laminate floor, radiator, laminate floor.
Bedroom Three - 3.38m x 2.92m (11'1 x 9'7) - Double glazed window to rear, two radiators, laminate floor.
En-Suite Shower Room - With fully tiled shower cubicle, tiled floor, double glazed opaque window to rear, low level WC, wash hand basin, heated towel rail.
Family Bathroom - White suite comprising panelled bath, mixer taps and shower attachment, low level WC, wash hand basin, heated towel rail, spotlights
Lounge - 4.42m x 3.33m (14'6 x 10'11) - Double glazed bay window to front with shutters, radiator, laminate floor, brick built fireplace.
Dining Room - 3.56m' x 2.72m (11'8' x 8'11) - Double glazed window to side with shutters, radiator, brick built fireplace, laminate floor.
Kitchen - 2.54m x 2.54m (8'4 x 8'4) - Range of matching wall and base units with 1 1/2 stainless steel sink and drainer, mixer taps, tiled splashback, wall mounted boiler, double glazed window to side, built in oven and 5 ring gas hob, extractor fan, tiled floor, built in fridge freezer.
Utility/Sun Lounge - 2.84m x 2.39m (9'4 x 7'10) - Tiled floor, radiator.
Outside -
Rear Garden - approximatley 39.62m (approximatley 130) - Laid to lawn with established fruit trees, patio and hardstanding, fishpond, 2 sheds
Office/Gym - Former Garage which we understand is insulated with WI-FI.
Front Garden - Paved ad private drive to side.
Agents Note - The following information is provided as a guide and should be verified by a purchaser prior to exchange of contracts-
Council Tax Band: "D"
EPC Rating: "D"
Total Square Meters: Approximately 87
Total Square Feet: Approximately 944
This floorplan is an illustration only to show the layout of the accommodation. It is not necessarily to scale, nor may it depict accurately the location of baths/showers/basins/toilets or ovens/sink units (as applicable) in bath/shower rooms, or kitchens
Council tax
First listed
Over a month agoEnergy Performance Certificate
Broomwood Road, Orpington BR5
Placebuzz mortgage repayment calculator
Monthly repayment
The Est. Mortgage is for a 25 years repayment mortgage based on a 10% deposit and a 5.5% annual interest. It is only intended as a guide. Make sure you obtain accurate figures from your lender before committing to any mortgage. Your home may be repossessed if you do not keep up repayments on a mortgage.
Broomwood Road, Orpington BR5 - Streetview
DISCLAIMER: Property descriptions and related information displayed on this page are marketing materials provided by Edmund - Orpington. Placebuzz does not warrant or accept any responsibility for the accuracy or completeness of the property descriptions or related information provided here and they do not constitute property particulars. Please contact Edmund - Orpington for full details and further information.





