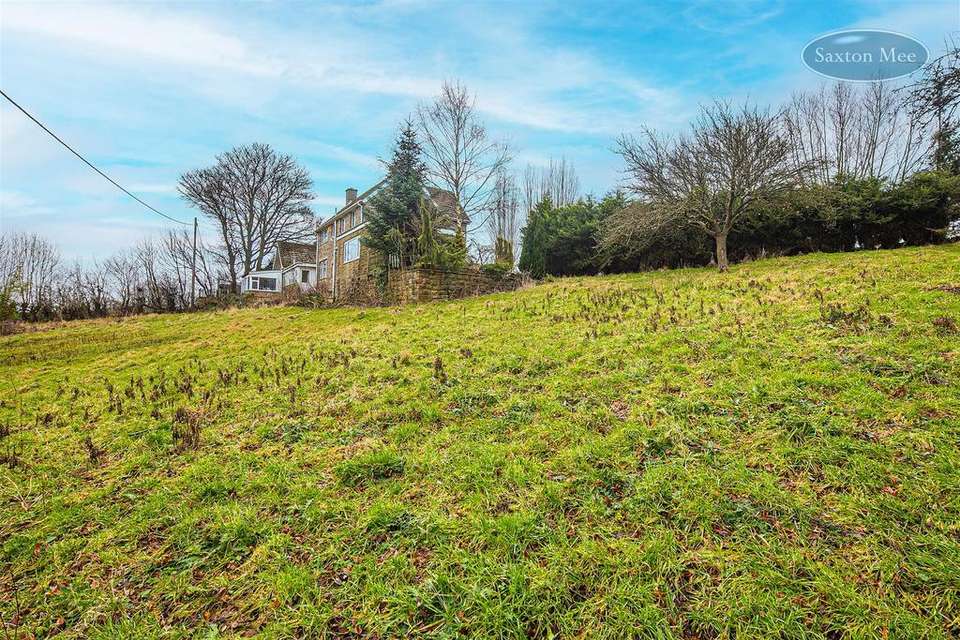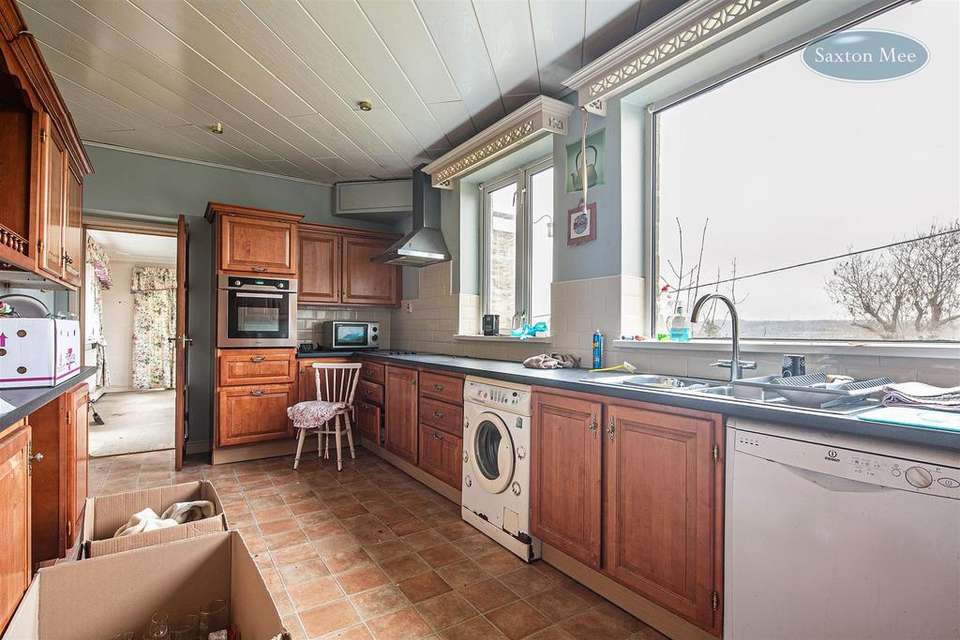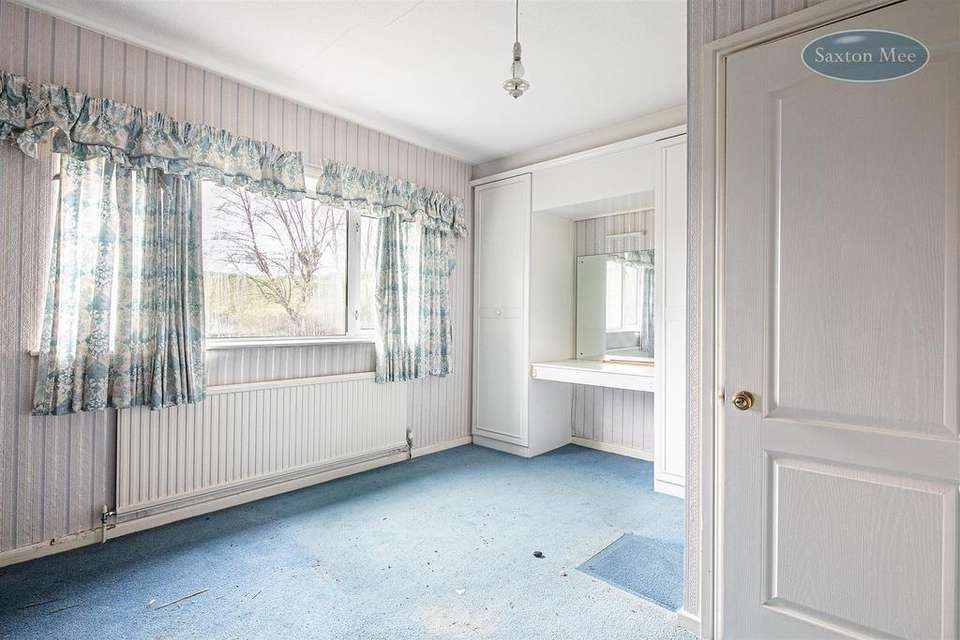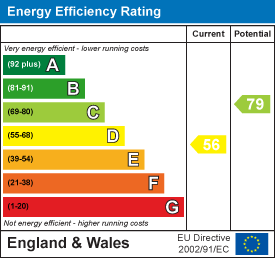3 bedroom detached house for sale
Marsh Lane, S21detached house
bedrooms
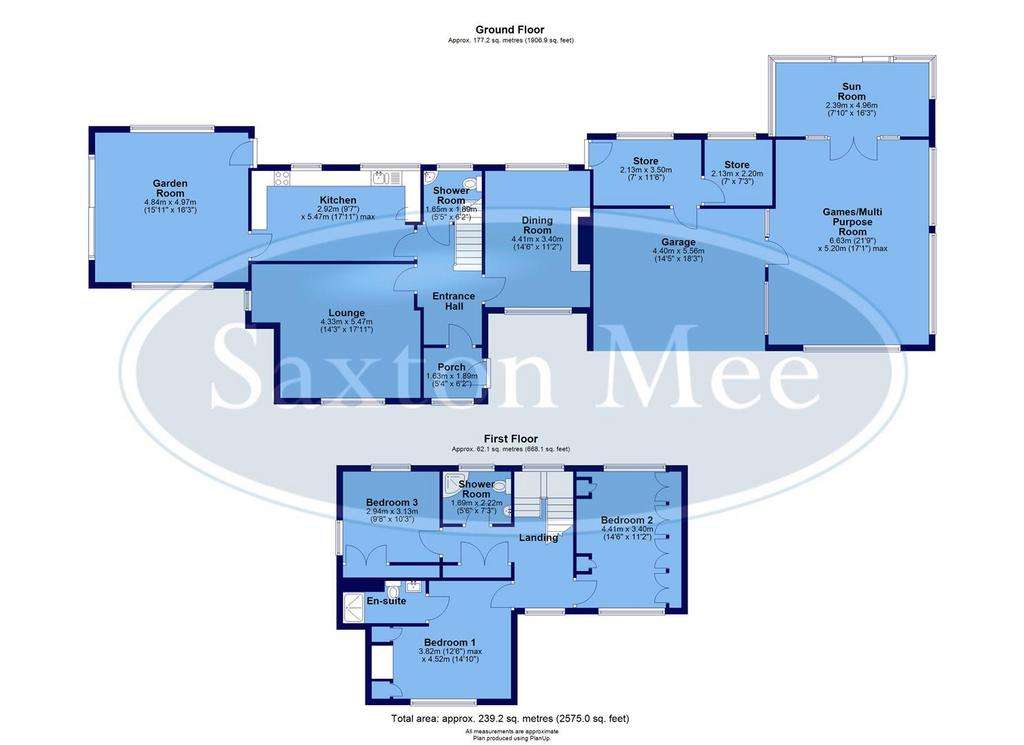
Property photos




+26
Property description
GUIDE PRICE £750,000-£800,000 * 2,585,00 SQUARE FOOT * A unique opportunity has arisen to acquire this three bedroom, three bathroom detached property offering scope for development by way of refurbishment (subject to planning and usual consents). The property is situated on the fringe of Sheffield and Chesterfield in a sought after rural village location. Enjoying stunning views from every angle, the property stands on an admirable plot within spacious grounds and benefits from a double garage and driveway. The main house briefly comprises: entrance door which opens into the porch with a further door opening into the entrance hall. Access into the kitchen, lounge, dining room and a downstairs shower room. The lounge to the front is well proportioned and has a large window. The dining room overlooks the rear garden and has a stone fireplace. The kitchen has a range of units with a work surface which incorporates the sink, drainer and the four ring hob. Integrated electric oven along-with plumbing for a washing machine. A door opens into the substantial garden room, perfect for enjoying the far-reaching views. From the entrance hall, a staircase rises to the first floor landing with access into the three bedrooms. All three bedrooms benefit from fitted wardrobes, the master has the added advantage of an en suite shower room. A further shower room comes with a WC and wash basin. In addition to the main house the double garage has access to two useful store rooms, a games/multi-purpose room and sun room.
Outside - The property is situated on an admirable plot with a driveway creating ample off road parking. Double garage. The property is fully surrounded by countryside with mature trees and large lawned gardens.
Location - Set amidst beautiful rolling countryside within the highly sought after village of Troway being mid way between Dronfield and Eckington and within ease of access to the motorway network and Sheffield city centre.
Material Information - The property is Freehold and currently Council Tax Band G.
Valuer - Chris Spooner
Outside - The property is situated on an admirable plot with a driveway creating ample off road parking. Double garage. The property is fully surrounded by countryside with mature trees and large lawned gardens.
Location - Set amidst beautiful rolling countryside within the highly sought after village of Troway being mid way between Dronfield and Eckington and within ease of access to the motorway network and Sheffield city centre.
Material Information - The property is Freehold and currently Council Tax Band G.
Valuer - Chris Spooner
Interested in this property?
Council tax
First listed
Over a month agoEnergy Performance Certificate
Marsh Lane, S21
Marketed by
Saxton Mee - Crookes 245 Crookes Crookes S10 1TFPlacebuzz mortgage repayment calculator
Monthly repayment
The Est. Mortgage is for a 25 years repayment mortgage based on a 10% deposit and a 5.5% annual interest. It is only intended as a guide. Make sure you obtain accurate figures from your lender before committing to any mortgage. Your home may be repossessed if you do not keep up repayments on a mortgage.
Marsh Lane, S21 - Streetview
DISCLAIMER: Property descriptions and related information displayed on this page are marketing materials provided by Saxton Mee - Crookes. Placebuzz does not warrant or accept any responsibility for the accuracy or completeness of the property descriptions or related information provided here and they do not constitute property particulars. Please contact Saxton Mee - Crookes for full details and further information.





