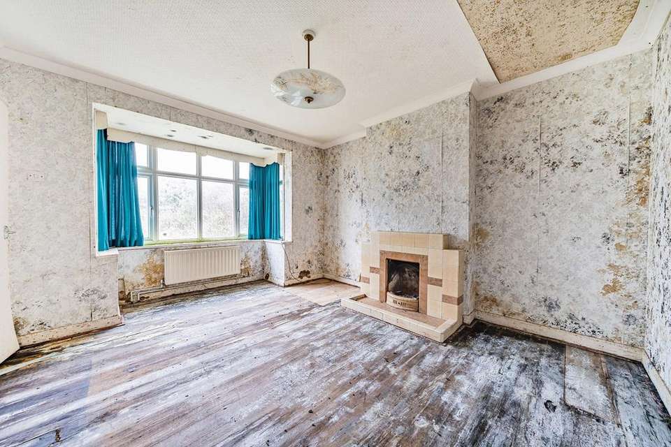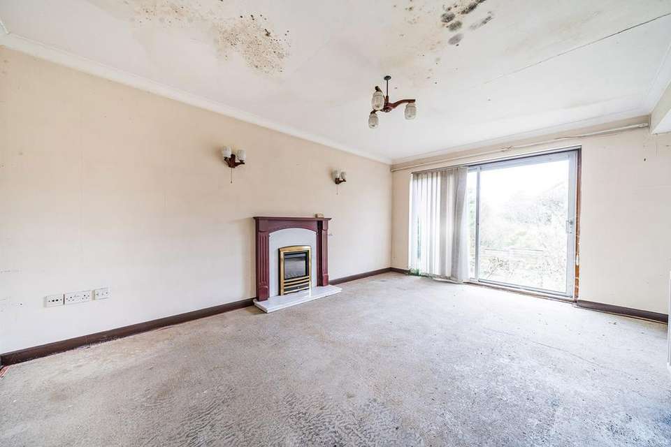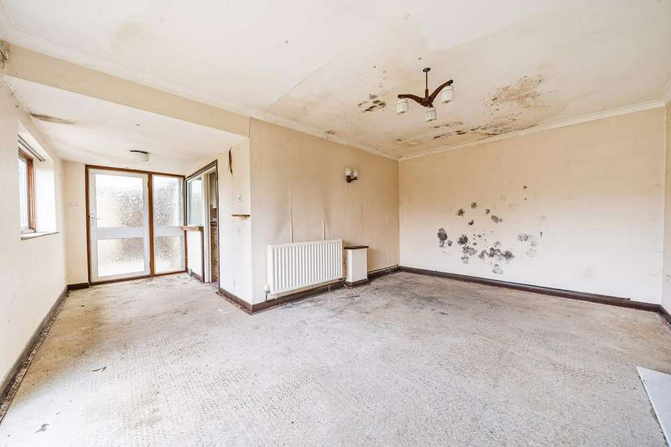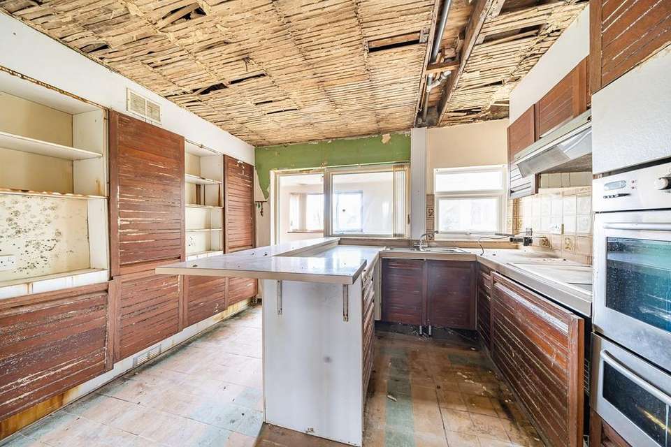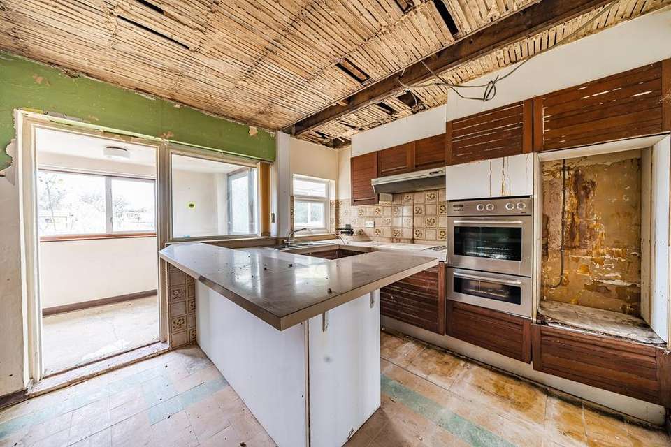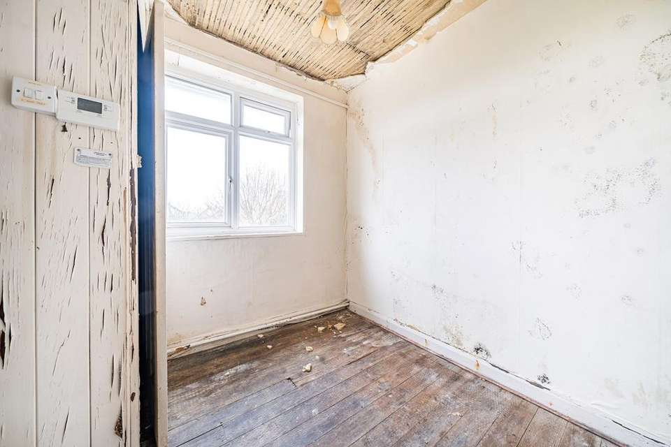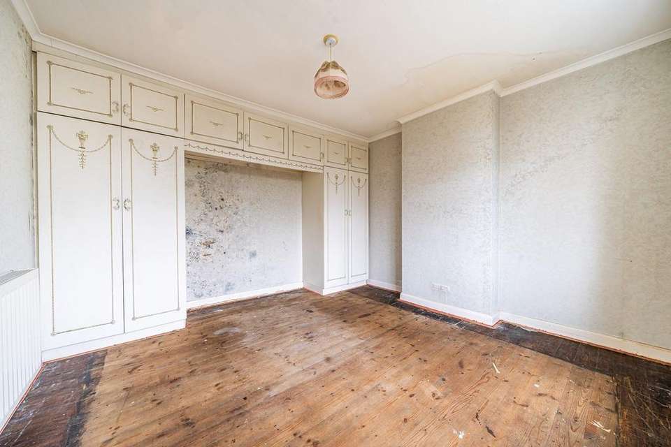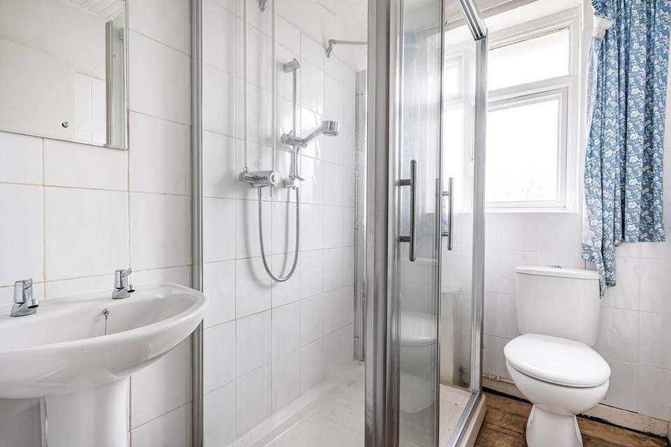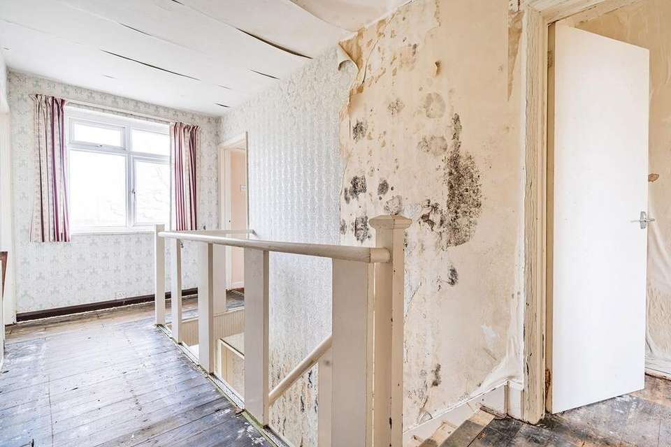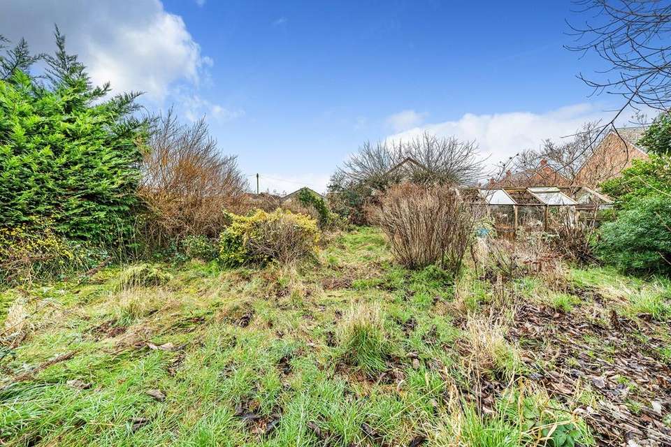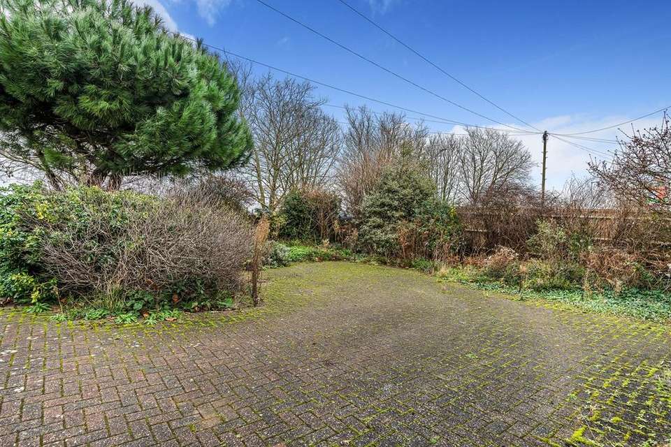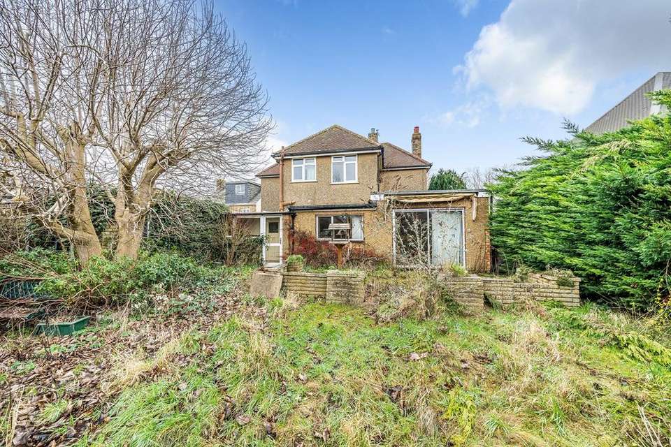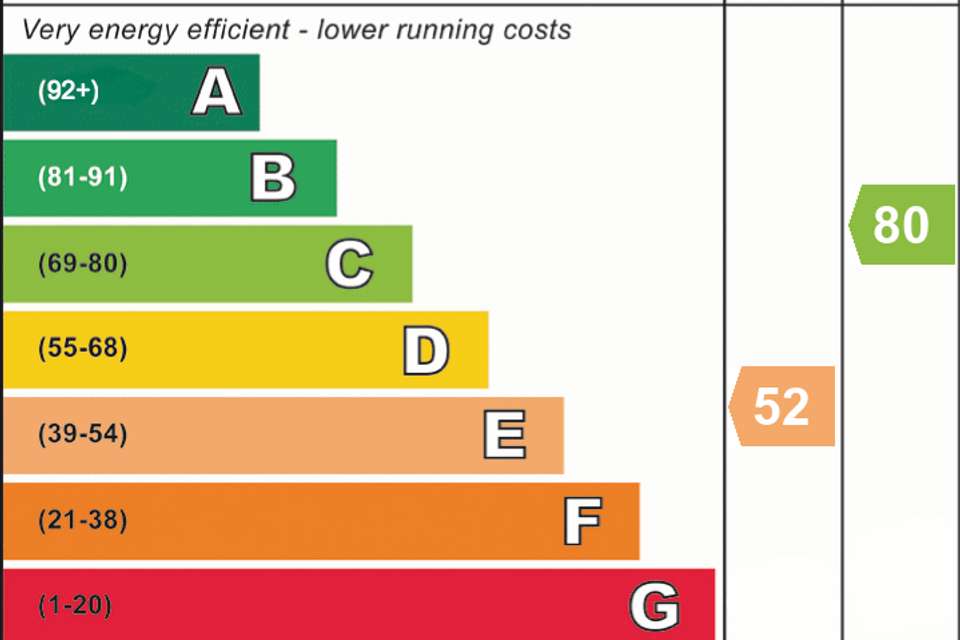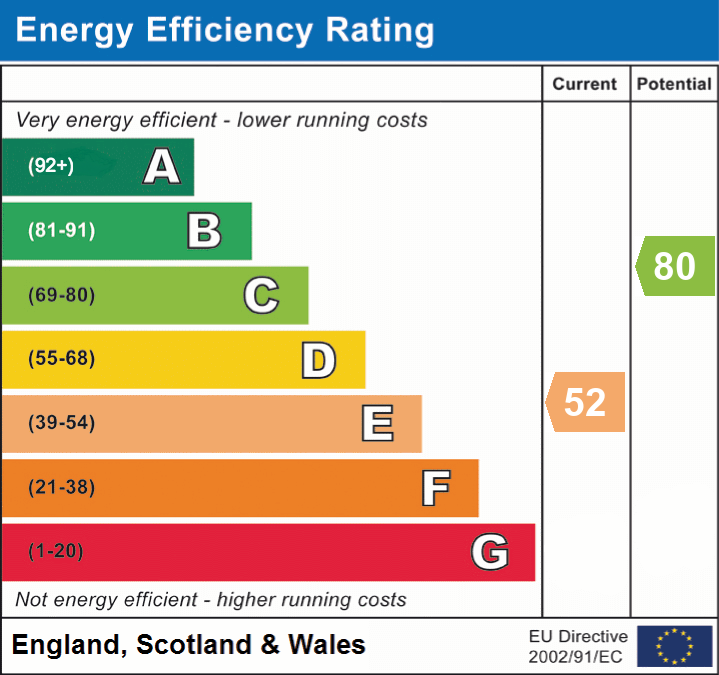3 bedroom detached house for sale
Stotfold, SG5detached house
bedrooms
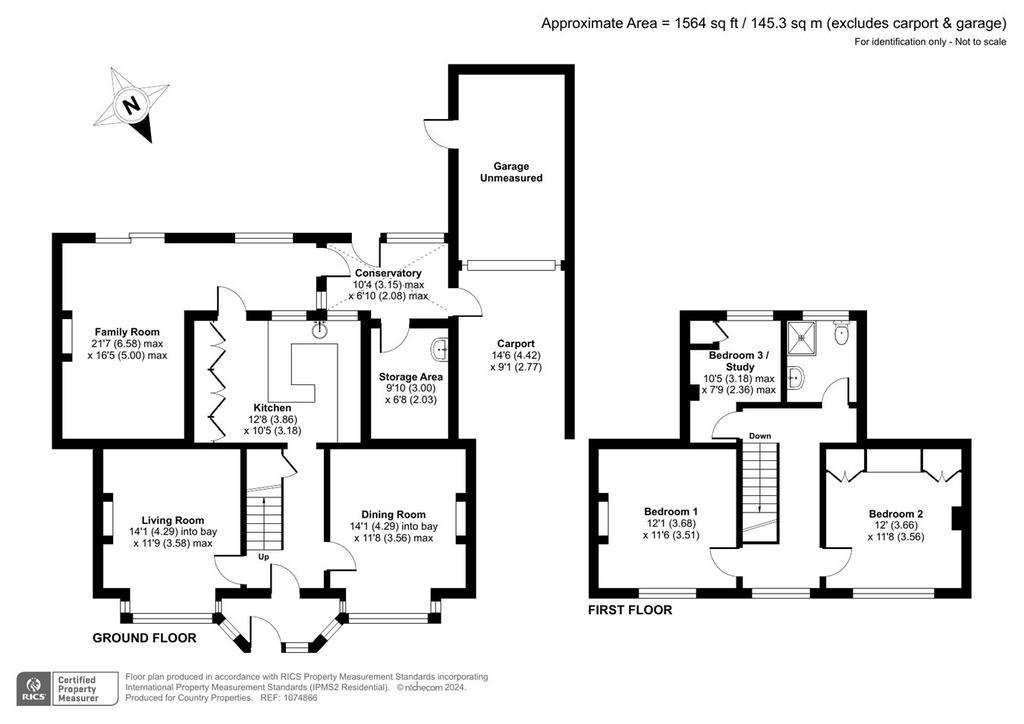
Property photos

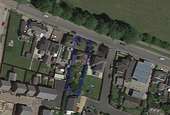
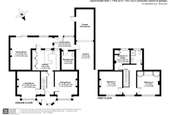
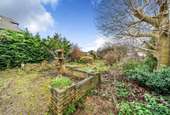
+16
Property description
* POTENTIAL, POTENTIAL, POTENTIAL * This 3 bedroom home requiring extensive renovation could be an ideal project for an innovative family looking to create their ideal family home. The property has scope to extend or adapt the current layout - subject to any necessary consents.
GROUND FLOOR
Entrance Porch
Obscured double glazed windows and door to front. Ceramic tiled flooring. Door to entrance hall.
Entrance Hall
Stairs rising to first floor. Radiator. Under stairs storage cupboard. Doors in to living room, dining room and kitchen.
Living Room
4.29m (in to bay) x 3.58m (max) (14' 1" x 11' 9")
Double-glazed walk in bay window to front. Picture rail. Radiator.
Dining Room
4.29m (in to bay) x 3.56m (max) (14' 1" x 11' 8")
Double-glazed walk in bay window to front. Radiator. Open fire with tiled surround and hearth.
Kitchen
3.86m x 3.18m (12' 8" x 10' 5")
Wall and base units with work surfaces over. Inset stainless steel sink and drainer unit with swan neck mixer tap over. Radiator. Door into family room.
Family Room
6.58m x 5.00m (21' 7" x 16' 5")
Wall lights. Coal effect gas fire with timber surround and marble hearth. Radiator. Double-glazed patio doors on to rear garden. Double-glazed window to rear. Door to rear lobby.
Rear Lobby
Double-glazed window to rear. Double-glazed door on to rear garden. Door to carport and door to storage room.
Storage Room
3.00m x 2.03m (9' 10" x 6' 8")
FIRST FLOOR
Landing
Loft access. Radiator. Double-glazed window to front.
Bedroom 1
3.68m x 3.51m (12' 1" x 11' 6")
Double-glazed window to front. Radiator. Picture rail.
Bedroom 2
3.66m x 3.56m (12' 0" x 11' 8")
Double-glazed window to front. Radiator.
Bedroom 3
3.18m x 2.36m (10' 5" x 7' 9")
Double-glazed window to rear. Wall mounted gas boiler. Airing cupboard housing hot water tank and shelving.
Shower Room
Double shower cubicle, low level WC and pedestal wash hand basin. Radiator. TIled splashbacks.
OUTSIDE
Front Garden
Paved driveway provides off road parking for several cars. Mature flower and shrub borders. Brick retaining wall.
Rear Garden
Paved patio area enclosed by brick wall. Laid mainly to lawn. Access in to garage.
Garage
Up and over door. Service door from garden.
AGENTS NOTE:
The property has had an extensive water leak which has now been rectified. Due to this leak the property now has many areas of moisture/mould and as a safety precaution we are instructing all viewers to wear both gloves and masks. These will be provided on each viewing if required.
GROUND FLOOR
Entrance Porch
Obscured double glazed windows and door to front. Ceramic tiled flooring. Door to entrance hall.
Entrance Hall
Stairs rising to first floor. Radiator. Under stairs storage cupboard. Doors in to living room, dining room and kitchen.
Living Room
4.29m (in to bay) x 3.58m (max) (14' 1" x 11' 9")
Double-glazed walk in bay window to front. Picture rail. Radiator.
Dining Room
4.29m (in to bay) x 3.56m (max) (14' 1" x 11' 8")
Double-glazed walk in bay window to front. Radiator. Open fire with tiled surround and hearth.
Kitchen
3.86m x 3.18m (12' 8" x 10' 5")
Wall and base units with work surfaces over. Inset stainless steel sink and drainer unit with swan neck mixer tap over. Radiator. Door into family room.
Family Room
6.58m x 5.00m (21' 7" x 16' 5")
Wall lights. Coal effect gas fire with timber surround and marble hearth. Radiator. Double-glazed patio doors on to rear garden. Double-glazed window to rear. Door to rear lobby.
Rear Lobby
Double-glazed window to rear. Double-glazed door on to rear garden. Door to carport and door to storage room.
Storage Room
3.00m x 2.03m (9' 10" x 6' 8")
FIRST FLOOR
Landing
Loft access. Radiator. Double-glazed window to front.
Bedroom 1
3.68m x 3.51m (12' 1" x 11' 6")
Double-glazed window to front. Radiator. Picture rail.
Bedroom 2
3.66m x 3.56m (12' 0" x 11' 8")
Double-glazed window to front. Radiator.
Bedroom 3
3.18m x 2.36m (10' 5" x 7' 9")
Double-glazed window to rear. Wall mounted gas boiler. Airing cupboard housing hot water tank and shelving.
Shower Room
Double shower cubicle, low level WC and pedestal wash hand basin. Radiator. TIled splashbacks.
OUTSIDE
Front Garden
Paved driveway provides off road parking for several cars. Mature flower and shrub borders. Brick retaining wall.
Rear Garden
Paved patio area enclosed by brick wall. Laid mainly to lawn. Access in to garage.
Garage
Up and over door. Service door from garden.
AGENTS NOTE:
The property has had an extensive water leak which has now been rectified. Due to this leak the property now has many areas of moisture/mould and as a safety precaution we are instructing all viewers to wear both gloves and masks. These will be provided on each viewing if required.
Interested in this property?
Council tax
First listed
3 weeks agoEnergy Performance Certificate
Stotfold, SG5
Marketed by
Country Properties - Stotfold 1 Arlesey Road Stotfold SG5 4HAPlacebuzz mortgage repayment calculator
Monthly repayment
The Est. Mortgage is for a 25 years repayment mortgage based on a 10% deposit and a 5.5% annual interest. It is only intended as a guide. Make sure you obtain accurate figures from your lender before committing to any mortgage. Your home may be repossessed if you do not keep up repayments on a mortgage.
Stotfold, SG5 - Streetview
DISCLAIMER: Property descriptions and related information displayed on this page are marketing materials provided by Country Properties - Stotfold. Placebuzz does not warrant or accept any responsibility for the accuracy or completeness of the property descriptions or related information provided here and they do not constitute property particulars. Please contact Country Properties - Stotfold for full details and further information.






