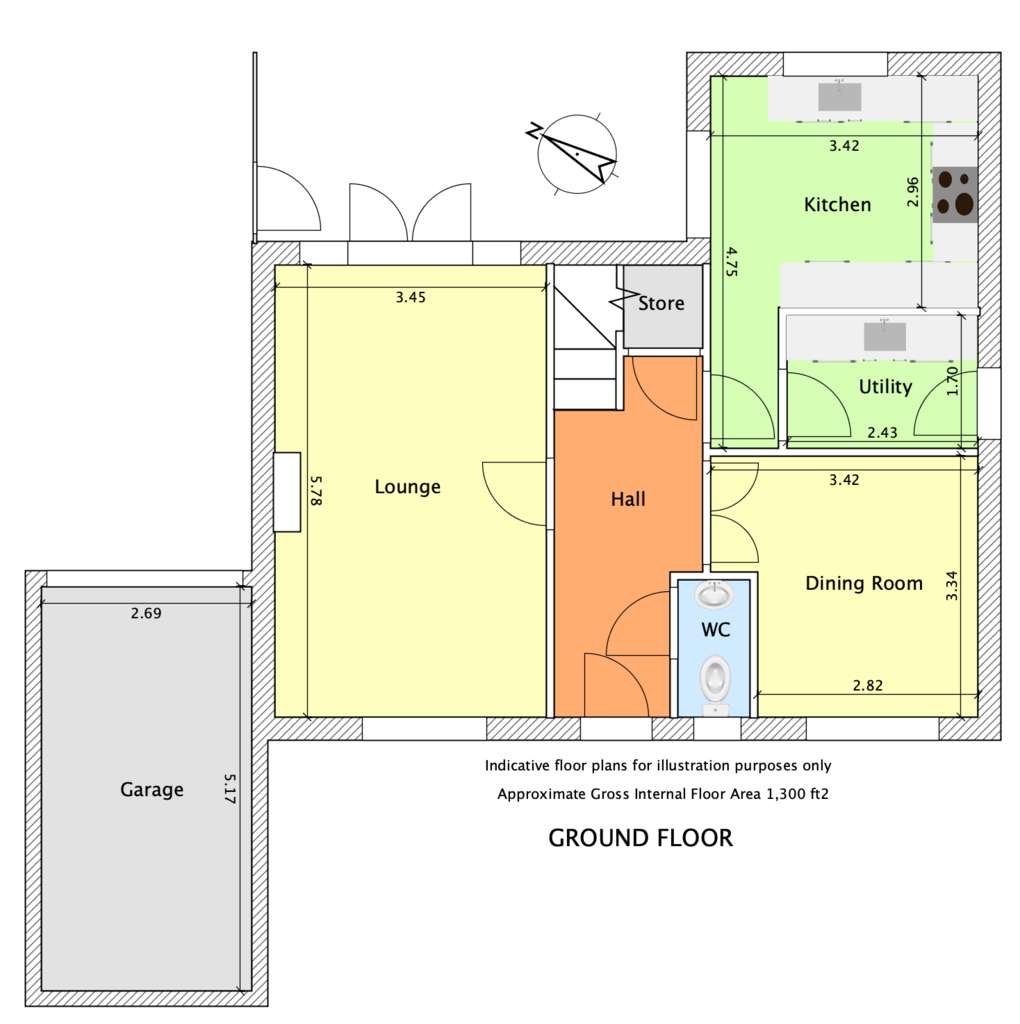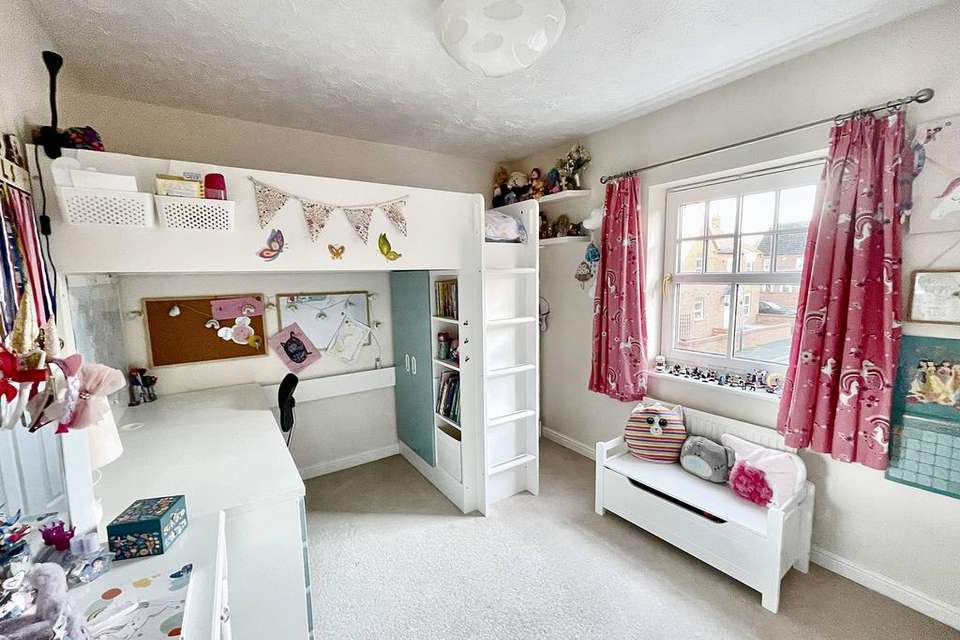4 bedroom link-detached house for sale
Lower Quinton, Stratford upon Avon CV37detached house
bedrooms

Property photos




+14
Property description
Nestled within the scenic beauty of Lower Quinton, this splendid predominantly detached four-bedroom property seamlessly merges modern comfort with timeless elegance. The welcoming hallway sets the tone, leading you to discover a range of delightful features throughout the home.
The ground floor unfolds graciously, beginning with the spacious lounge that stretches from the front to the back, boasting a feature fireplace that adds warmth and character. French doors effortlessly link this area to the expansive rear garden, creating a harmonious indoor-outdoor space perfect for relaxation or entertaining.
The thoughtfully designed kitchen, adorned with a range of attractive units and a convenient breakfast bar, provides a comfortable space for culinary pursuits. Its access to the rear garden enhances the ease of outdoor enjoyment. Adjacent to the kitchen, a practical utility room offers added storage and laundry space, with direct access to the garden. At the front, a separate dining room offers ample space for family gatherings and meals.
Ascending to the upper floor, you'll find four double bedrooms, each equipped with built-in wardrobes ensuring abundant storage. Bedroom 1 stands out with its feature vaulted ceiling and an en-suite shower room, adding a touch of luxury to this beautiful home. Completing this level is a well-appointed family bathroom, designed for comfort and convenience.
Externally, the property boasts a single garage, accompanied by a driveway providing convenient parking.
Situated in Lower Quinton, this property benefits from its close proximity to a local school, perfect for families seeking educational facilities within walking distance. Lower Quinton's serene surroundings offer a peaceful ambiance while maintaining easy access to essential amenities and nearby attractions.
This exceptional property harmonises modern living with tranquil surroundings, presenting a unique opportunity to make it your cherished home.
Additional InformationWe are informed by the vendor that the property is freehold and benefits from mains electricity and drainage. Heating is by electric central heating. Council tax Band E with Stratford on Avon District Council. All information should be checked by your solicitor prior to exchange of contracts.
The ground floor unfolds graciously, beginning with the spacious lounge that stretches from the front to the back, boasting a feature fireplace that adds warmth and character. French doors effortlessly link this area to the expansive rear garden, creating a harmonious indoor-outdoor space perfect for relaxation or entertaining.
The thoughtfully designed kitchen, adorned with a range of attractive units and a convenient breakfast bar, provides a comfortable space for culinary pursuits. Its access to the rear garden enhances the ease of outdoor enjoyment. Adjacent to the kitchen, a practical utility room offers added storage and laundry space, with direct access to the garden. At the front, a separate dining room offers ample space for family gatherings and meals.
Ascending to the upper floor, you'll find four double bedrooms, each equipped with built-in wardrobes ensuring abundant storage. Bedroom 1 stands out with its feature vaulted ceiling and an en-suite shower room, adding a touch of luxury to this beautiful home. Completing this level is a well-appointed family bathroom, designed for comfort and convenience.
Externally, the property boasts a single garage, accompanied by a driveway providing convenient parking.
Situated in Lower Quinton, this property benefits from its close proximity to a local school, perfect for families seeking educational facilities within walking distance. Lower Quinton's serene surroundings offer a peaceful ambiance while maintaining easy access to essential amenities and nearby attractions.
This exceptional property harmonises modern living with tranquil surroundings, presenting a unique opportunity to make it your cherished home.
Additional InformationWe are informed by the vendor that the property is freehold and benefits from mains electricity and drainage. Heating is by electric central heating. Council tax Band E with Stratford on Avon District Council. All information should be checked by your solicitor prior to exchange of contracts.
Interested in this property?
Council tax
First listed
Over a month agoEnergy Performance Certificate
Lower Quinton, Stratford upon Avon CV37
Marketed by
Kennedys Estate Agents - Stratford-upon-Avon Oakleigh Road Stratford-Upon, Warwickshire CV37 0DWPlacebuzz mortgage repayment calculator
Monthly repayment
The Est. Mortgage is for a 25 years repayment mortgage based on a 10% deposit and a 5.5% annual interest. It is only intended as a guide. Make sure you obtain accurate figures from your lender before committing to any mortgage. Your home may be repossessed if you do not keep up repayments on a mortgage.
Lower Quinton, Stratford upon Avon CV37 - Streetview
DISCLAIMER: Property descriptions and related information displayed on this page are marketing materials provided by Kennedys Estate Agents - Stratford-upon-Avon. Placebuzz does not warrant or accept any responsibility for the accuracy or completeness of the property descriptions or related information provided here and they do not constitute property particulars. Please contact Kennedys Estate Agents - Stratford-upon-Avon for full details and further information.



















