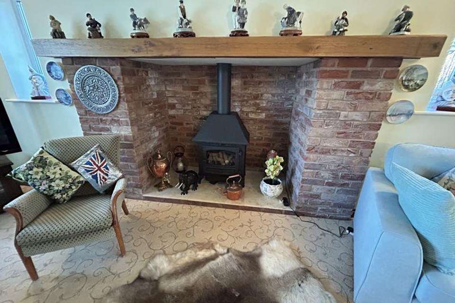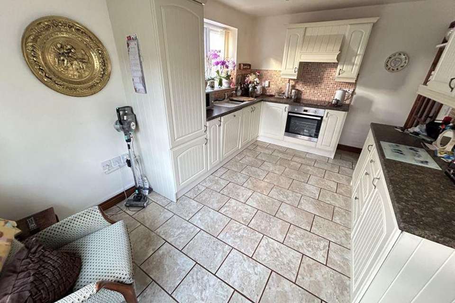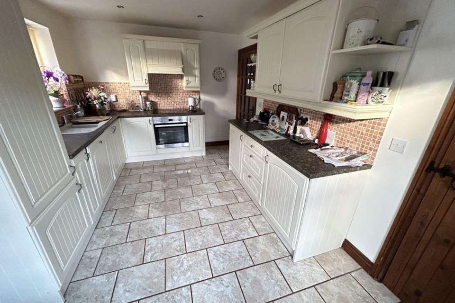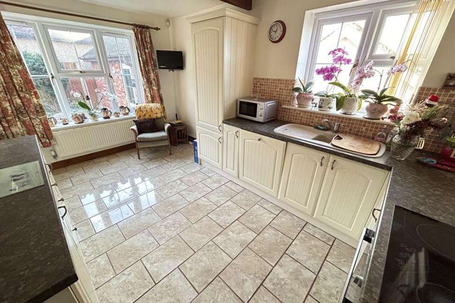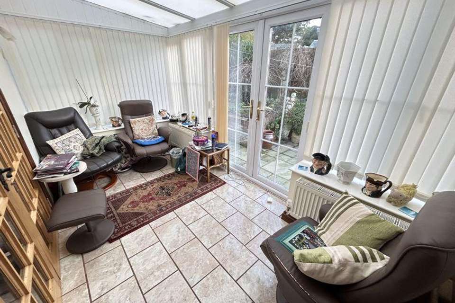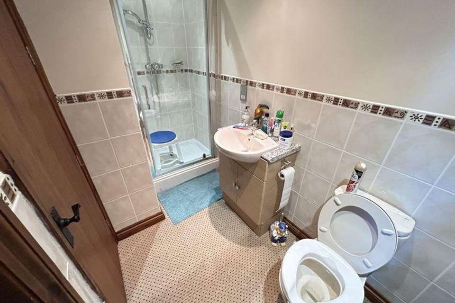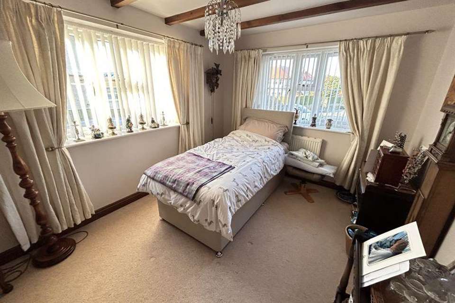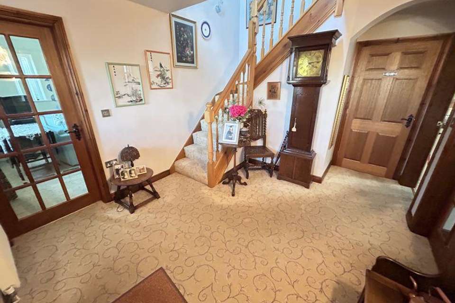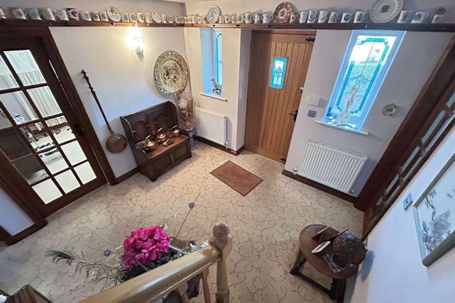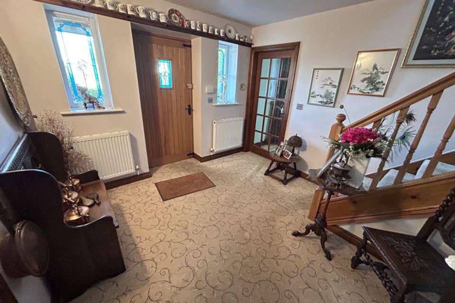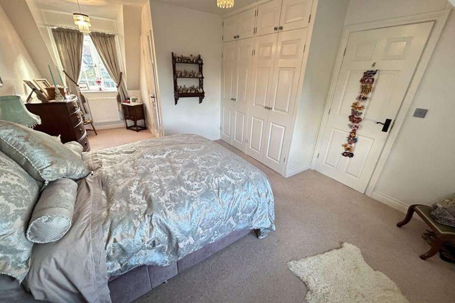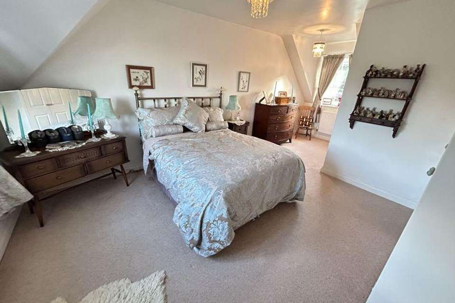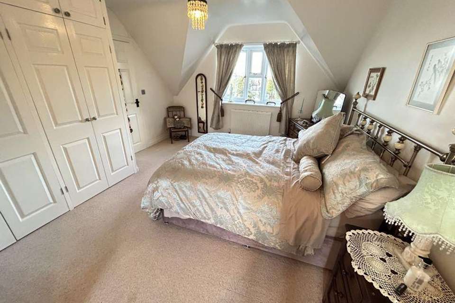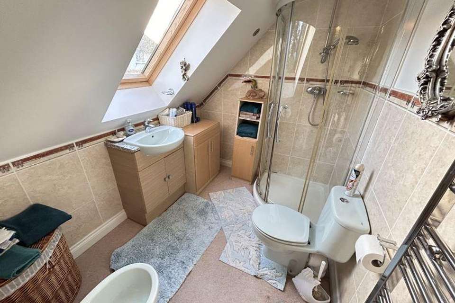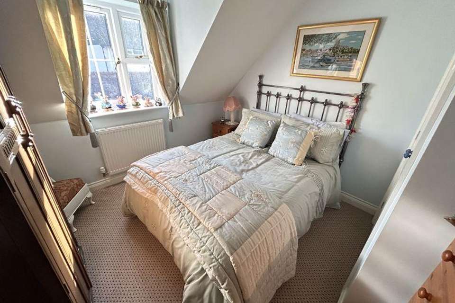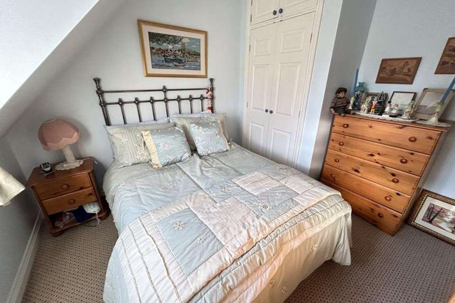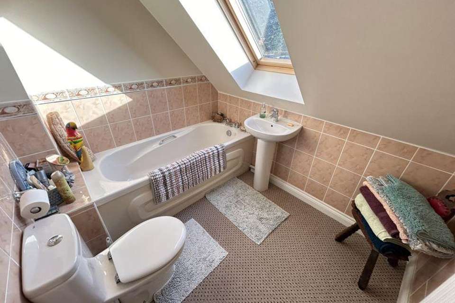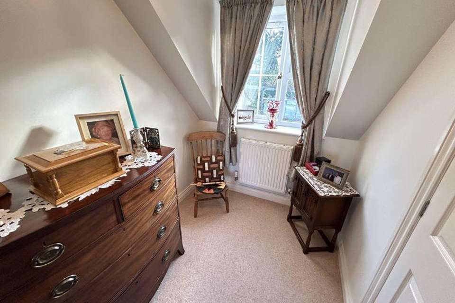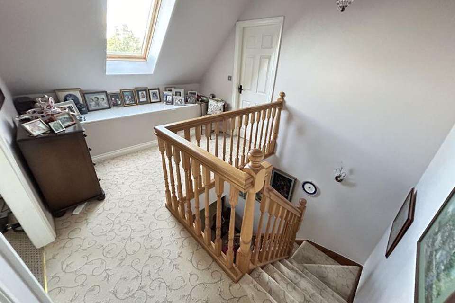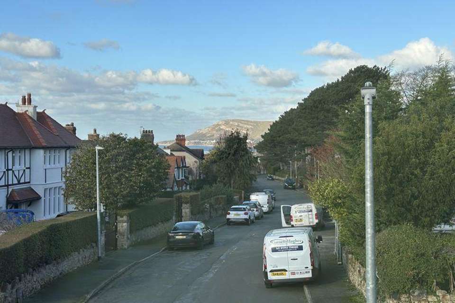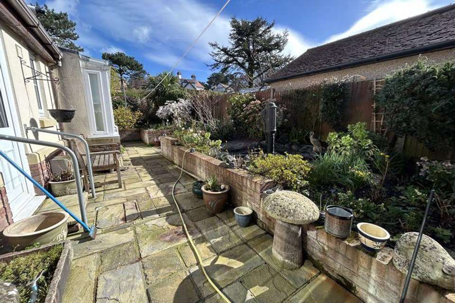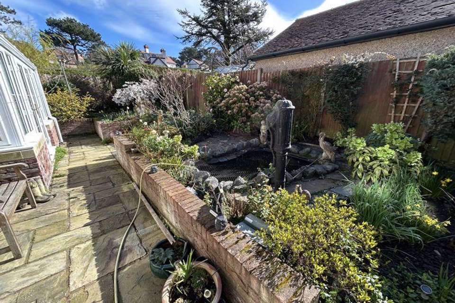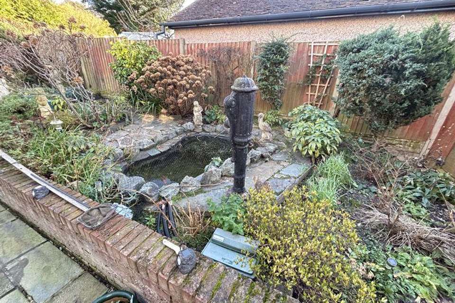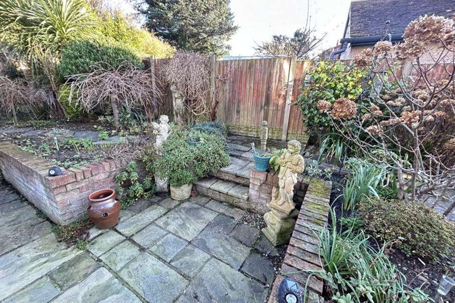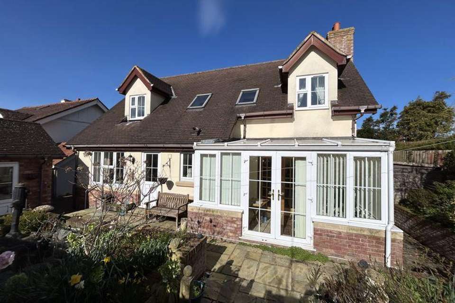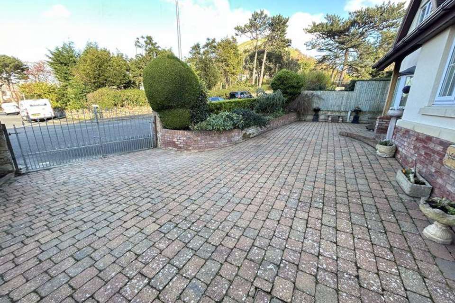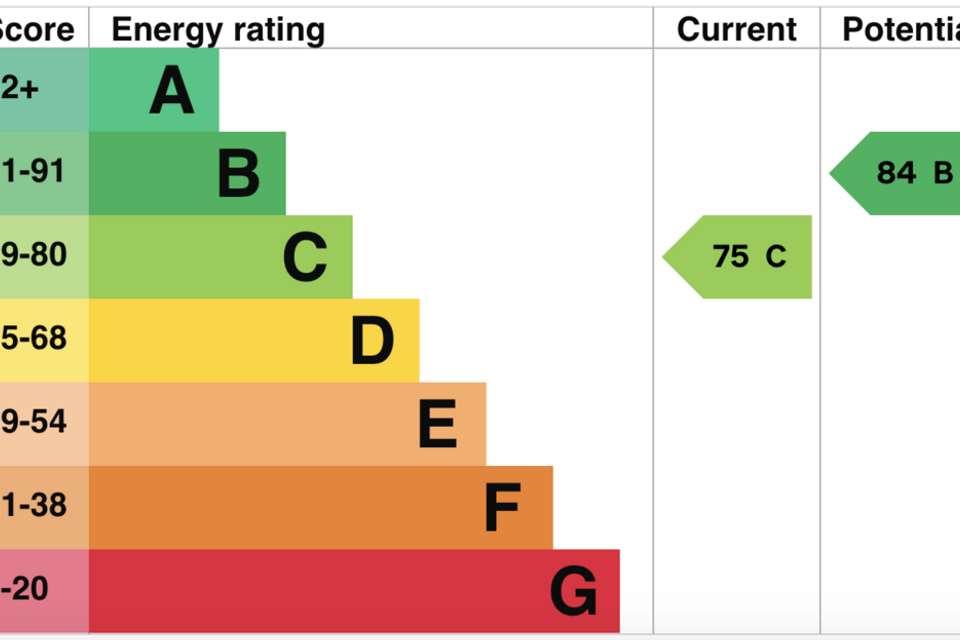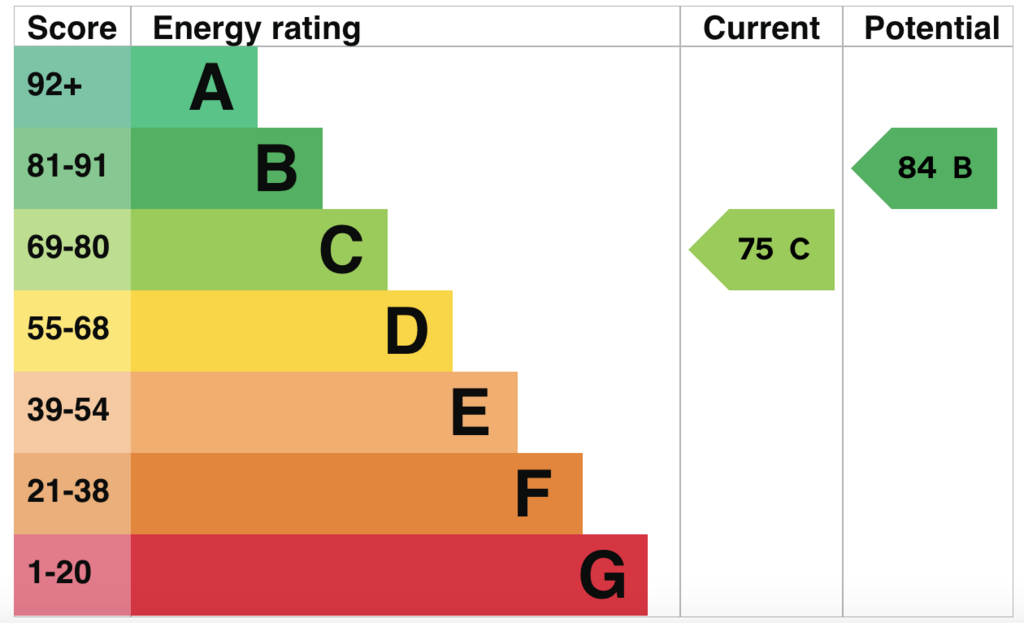3 bedroom detached house for sale
Gannock Park, Deganwydetached house
bedrooms
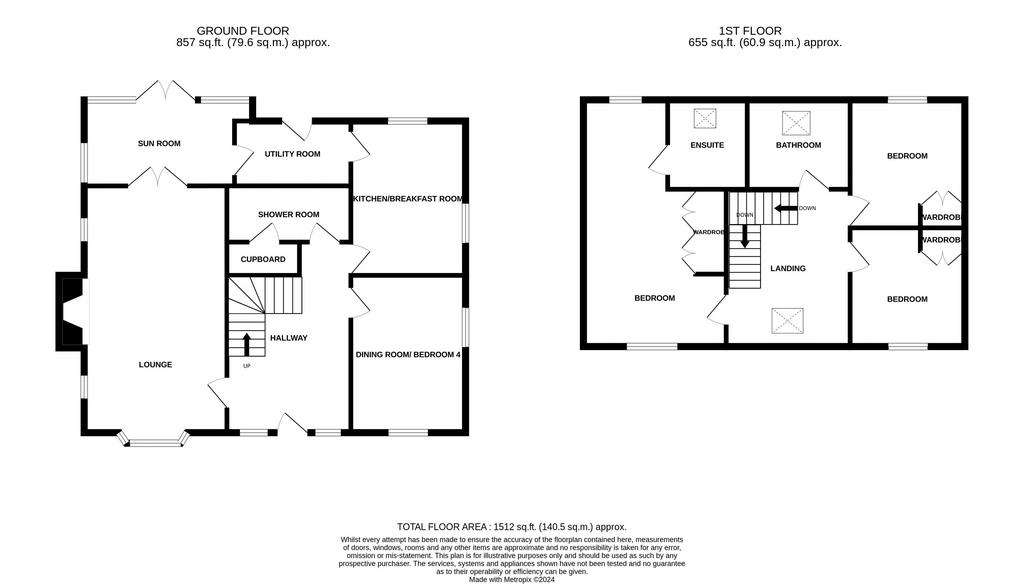
Property photos

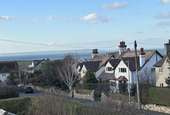
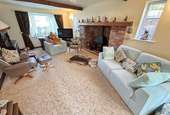
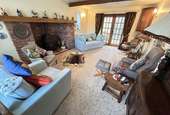
+30
Property description
Built circa 2009, An individually designed detached three/four bedroom home located in a highly desirable and sought after area close to the shops, cafes, restaurants, beach and Deganwy Quay. Vardre Lodge was built by the current owner in 2009 to a high specification, a thoughtfully designed home with a cottage feel to the rooms with solid wood doors and feature fireplace. The well planned accommodation comprises: Good size reception hall with plate rack, lounge with feature brick exposed fireplace with gas stove and bay window and double doors into the sunroom which has French doors onto the rear garden. Downstairs shower room with access into the understairs storage cupboard, double aspect dining room/ potential bedroom 4. Kitchen/breakfast room with integrated fridge, dishwasher, electric oven and hob. Utility room with space and plumbing for a washing machine, additional fridge/freezer and dryer. A turned staircase with galleried landing leads to the first floor accommodation: Good size landing with built in storage cupboards. Lovely master bedroom suite with built in wardrobes and an ensuite shower room, two further double bedrooms both with built in wardrobes and family bathroom. UPVC double glazing throughout and Worcester gas fired combination boiler which was installed in in August 2023.To the outside there are wrought iron gates providing access onto a block paved driveway, raised brick planters with a variety of shrubs and plants, detached garage with an electric door, power and light, a side gate provides access into the rear garden which has a flagged patio seating area with paved pathways, ornamental pond and raised beds with a lovely selection of plants and timber shed.
Hallway - 13' 2'' x 10' 3'' (4.01m x 3.12m)
Lounge - 20' 7'' x 11' 11'' (6.27m x 3.63m)
Shower Room - 10' 5'' x 4' 6'' (3.17m x 1.37m)
Dining Room/Bedroom Four - 12' 10'' x 9' 7'' (3.91m x 2.92m)
Kitchen/Breakfast Room - 14' 5'' x 9' 6'' (4.39m x 2.89m)
Utility Room - 9' 8'' x 5' 2'' (2.94m x 1.57m)
Sun Room - 12' 10'' x 7' 2'' (3.91m x 2.18m)
Landing - 9' 10'' x 13' 3'' (2.99m x 4.04m)
Bedroom One - 20' 0'' x 12' 0'' (6.09m x 3.65m)
Ensuite - 8' 0'' x 6' 4'' (2.44m x 1.93m)
Bedroom Two - 10' 2'' x 9' 1'' (3.10m x 2.77m)
Bedroom Three - 10' 7'' x 10' 1'' (3.22m x 3.07m)
Bathroom - 7' 8'' x 6' 4'' (2.34m x 1.93m)
Garage - 16' 2'' x 9' 10'' (4.92m x 2.99m)
Location
Deganwy is a popular seaside town with a variety of local shops and schools and is on a bus route and main railway line. It is located midway between Llandudno and Colwyn Bay and is within easy access of the A55 dual carriageway.
Directions
From our Conwy office proceed back around the one way system and over the Bridge in the direction of Deganwy. Bear left at the roundabout towards Llandudno. Continue along this road proceeding through Deganwy village. Take the right turn into Gannock Road and follow the road bearing right into Gannock Park, proceed up the road where Vardre Lodge can be found on the right.
Council Tax Band: G
Tenure: Freehold
Hallway - 13' 2'' x 10' 3'' (4.01m x 3.12m)
Lounge - 20' 7'' x 11' 11'' (6.27m x 3.63m)
Shower Room - 10' 5'' x 4' 6'' (3.17m x 1.37m)
Dining Room/Bedroom Four - 12' 10'' x 9' 7'' (3.91m x 2.92m)
Kitchen/Breakfast Room - 14' 5'' x 9' 6'' (4.39m x 2.89m)
Utility Room - 9' 8'' x 5' 2'' (2.94m x 1.57m)
Sun Room - 12' 10'' x 7' 2'' (3.91m x 2.18m)
Landing - 9' 10'' x 13' 3'' (2.99m x 4.04m)
Bedroom One - 20' 0'' x 12' 0'' (6.09m x 3.65m)
Ensuite - 8' 0'' x 6' 4'' (2.44m x 1.93m)
Bedroom Two - 10' 2'' x 9' 1'' (3.10m x 2.77m)
Bedroom Three - 10' 7'' x 10' 1'' (3.22m x 3.07m)
Bathroom - 7' 8'' x 6' 4'' (2.34m x 1.93m)
Garage - 16' 2'' x 9' 10'' (4.92m x 2.99m)
Location
Deganwy is a popular seaside town with a variety of local shops and schools and is on a bus route and main railway line. It is located midway between Llandudno and Colwyn Bay and is within easy access of the A55 dual carriageway.
Directions
From our Conwy office proceed back around the one way system and over the Bridge in the direction of Deganwy. Bear left at the roundabout towards Llandudno. Continue along this road proceeding through Deganwy village. Take the right turn into Gannock Road and follow the road bearing right into Gannock Park, proceed up the road where Vardre Lodge can be found on the right.
Council Tax Band: G
Tenure: Freehold
Interested in this property?
Council tax
First listed
Over a month agoEnergy Performance Certificate
Gannock Park, Deganwy
Marketed by
Fletcher & Poole - Conwy 3 Lancaster Square Conwy Town LL32 8HTPlacebuzz mortgage repayment calculator
Monthly repayment
The Est. Mortgage is for a 25 years repayment mortgage based on a 10% deposit and a 5.5% annual interest. It is only intended as a guide. Make sure you obtain accurate figures from your lender before committing to any mortgage. Your home may be repossessed if you do not keep up repayments on a mortgage.
Gannock Park, Deganwy - Streetview
DISCLAIMER: Property descriptions and related information displayed on this page are marketing materials provided by Fletcher & Poole - Conwy. Placebuzz does not warrant or accept any responsibility for the accuracy or completeness of the property descriptions or related information provided here and they do not constitute property particulars. Please contact Fletcher & Poole - Conwy for full details and further information.





