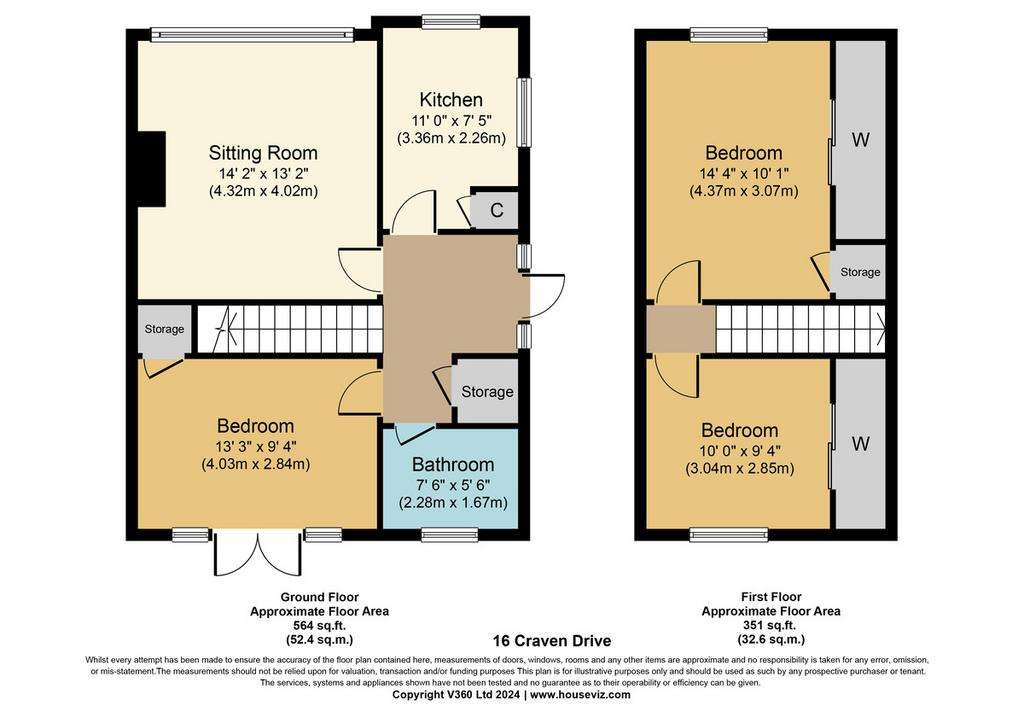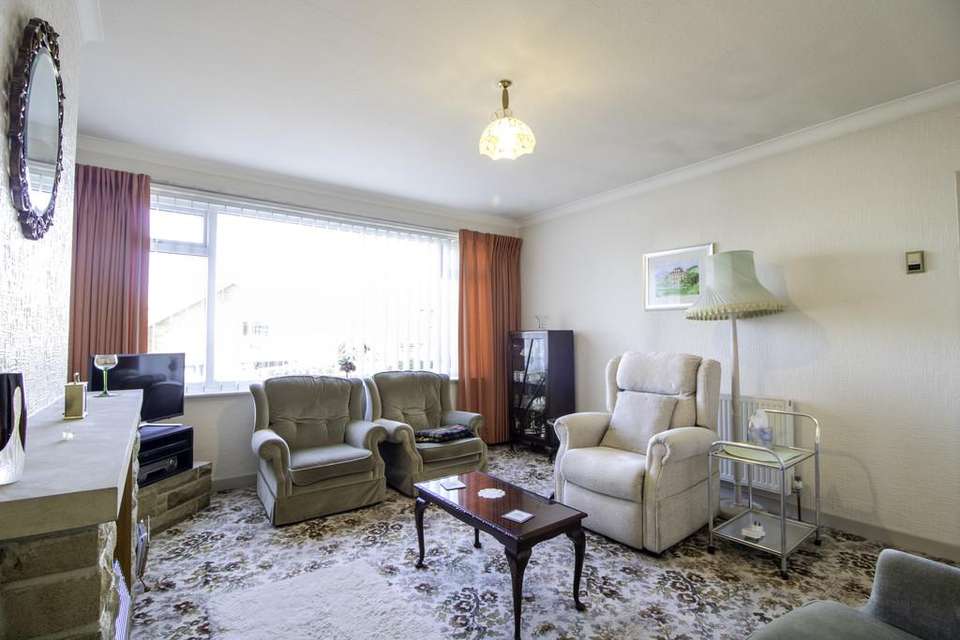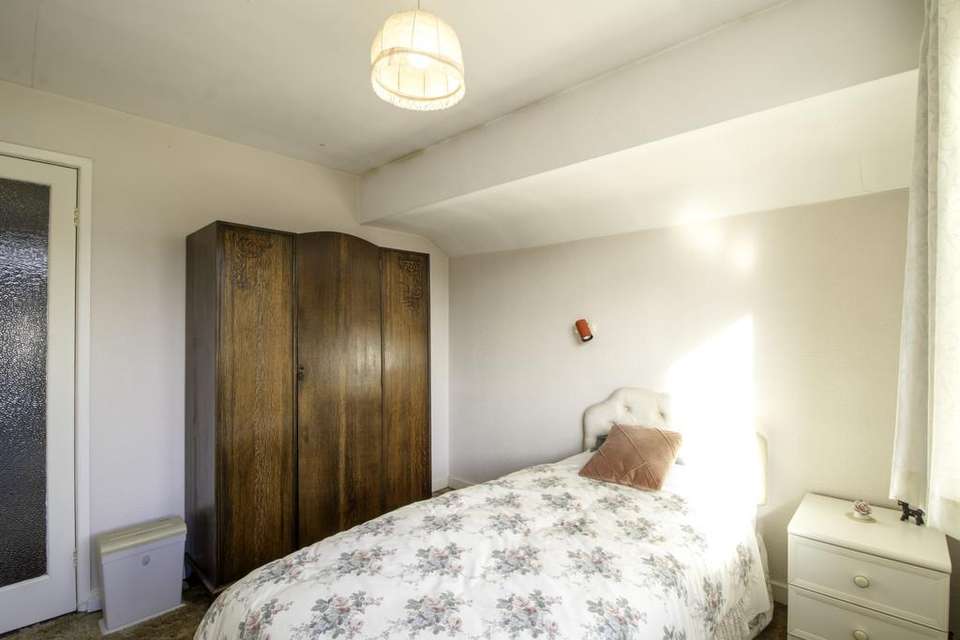3 bedroom semi-detached bungalow for sale
Craven Drive, Keighley BD20bungalow
bedrooms

Property photos




+15
Property description
Knowles by Zenko Properties are delighted to introduce to the market this well-proportioned three-bedroom dormer bungalow. The property has the benefit of a gas central heating system, sealed unit double glazed windows, driveway and garage. The property enjoys an enclosed garden arranged in tiers to the rear and an enclosed parking area to the front.
Positioned in the popular village of Silsden the property offers easy access to the mainline train station for Leeds and Skipton whilst offering easy access to the nearby countryside and amenities of Silsden.
HALLWAY Access via uPVC front door. Carpet to flooring, central heating radiator, built-in storage cupboard
SITTING ROOM 14' 2" x 13' 2" (4.32m x 4.02m) Spacious sitting room with large double-glazed window to front elevation. Gas central heating radiator. Fire place with gas fire, stone hearth and surround. Pendant light and coving to ceiling.
KITCHEN 11' 0" x 7' 4" (3.36m x 2.26m) With a range of fitted wall and base units in cream with wood effect laminated worksurfaces. Twin stainless steel sink with drainer and mixer tap, plumbing for washing machine. Tiled to all splash-back areas, central heating radiator and pendant light to ceiling. Double glazed windows to front and side elevation.
BEDROOM 1 13' 2" x 9' 3" (4.03m x 2.84m) Spacious ground floor bedroom with walk in storage, central heating radiator, double glazed patio doors to rear elevation. Pendant light to ceiling.
BEDROOM TWO 14' 4" x 10' 0" (4.37m x 3.07m) Spacious upstairs bedroom with double-glazed window to front elevation, built-in storage as well as eaves storage. Carpet to floor, pendant light to ceiling, central heating radiator, wall-mounted lights.
BEDROOM THREE 9' 11" x 9' 4" (3.04m x 2.85m) Third bedroom with double-glazed window to rear elevation. Pendant light to ceiling, carpet to floor.
BATHROOM Ground floor bathroom with double-glazed window to rear elevation. Three-piece suite with corner shower, fully-tiled to enclosure. Pedestal wash basin and pedestal toilet.
EXTERNALLY Front garden with shrubs and parking area. Driveway for multiple vehicles. To the rear there is a good-size enclosed garden arranged in tiers with two patio areas and gravelled seating area. . Surrounded by mature trees the garden does offer a good degree of privacy.
Positioned in the popular village of Silsden the property offers easy access to the mainline train station for Leeds and Skipton whilst offering easy access to the nearby countryside and amenities of Silsden.
HALLWAY Access via uPVC front door. Carpet to flooring, central heating radiator, built-in storage cupboard
SITTING ROOM 14' 2" x 13' 2" (4.32m x 4.02m) Spacious sitting room with large double-glazed window to front elevation. Gas central heating radiator. Fire place with gas fire, stone hearth and surround. Pendant light and coving to ceiling.
KITCHEN 11' 0" x 7' 4" (3.36m x 2.26m) With a range of fitted wall and base units in cream with wood effect laminated worksurfaces. Twin stainless steel sink with drainer and mixer tap, plumbing for washing machine. Tiled to all splash-back areas, central heating radiator and pendant light to ceiling. Double glazed windows to front and side elevation.
BEDROOM 1 13' 2" x 9' 3" (4.03m x 2.84m) Spacious ground floor bedroom with walk in storage, central heating radiator, double glazed patio doors to rear elevation. Pendant light to ceiling.
BEDROOM TWO 14' 4" x 10' 0" (4.37m x 3.07m) Spacious upstairs bedroom with double-glazed window to front elevation, built-in storage as well as eaves storage. Carpet to floor, pendant light to ceiling, central heating radiator, wall-mounted lights.
BEDROOM THREE 9' 11" x 9' 4" (3.04m x 2.85m) Third bedroom with double-glazed window to rear elevation. Pendant light to ceiling, carpet to floor.
BATHROOM Ground floor bathroom with double-glazed window to rear elevation. Three-piece suite with corner shower, fully-tiled to enclosure. Pedestal wash basin and pedestal toilet.
EXTERNALLY Front garden with shrubs and parking area. Driveway for multiple vehicles. To the rear there is a good-size enclosed garden arranged in tiers with two patio areas and gravelled seating area. . Surrounded by mature trees the garden does offer a good degree of privacy.
Interested in this property?
Council tax
First listed
Over a month agoEnergy Performance Certificate
Craven Drive, Keighley BD20
Marketed by
Zenko Properties - Silsden 3 Briggate Silsden, Keighley BD20 9JSPlacebuzz mortgage repayment calculator
Monthly repayment
The Est. Mortgage is for a 25 years repayment mortgage based on a 10% deposit and a 5.5% annual interest. It is only intended as a guide. Make sure you obtain accurate figures from your lender before committing to any mortgage. Your home may be repossessed if you do not keep up repayments on a mortgage.
Craven Drive, Keighley BD20 - Streetview
DISCLAIMER: Property descriptions and related information displayed on this page are marketing materials provided by Zenko Properties - Silsden. Placebuzz does not warrant or accept any responsibility for the accuracy or completeness of the property descriptions or related information provided here and they do not constitute property particulars. Please contact Zenko Properties - Silsden for full details and further information.




















