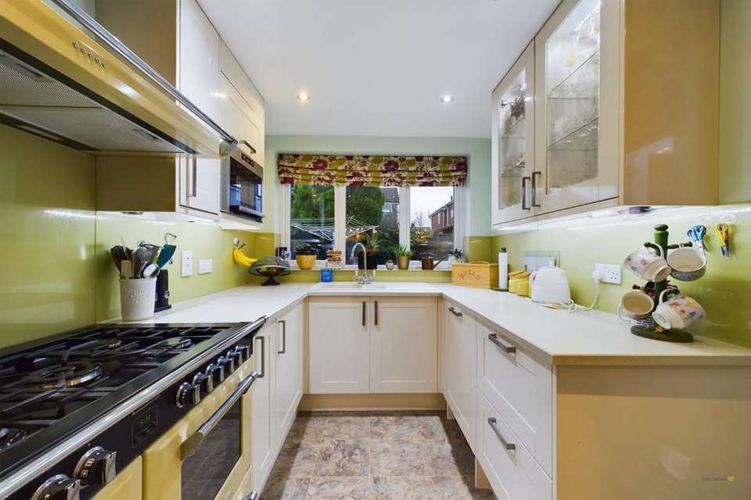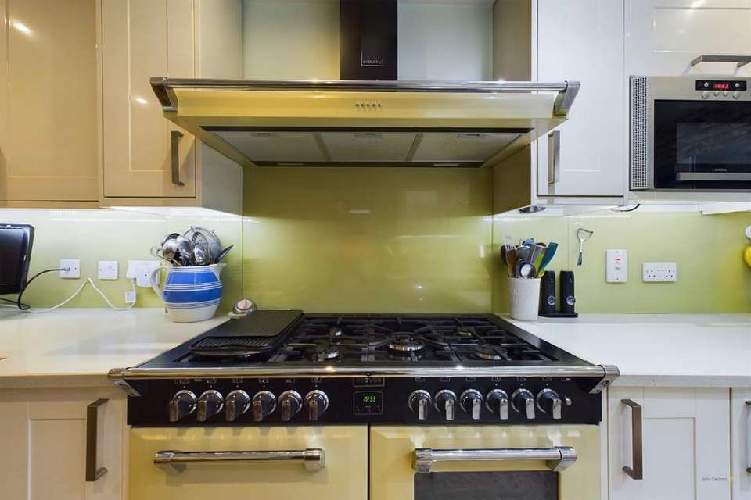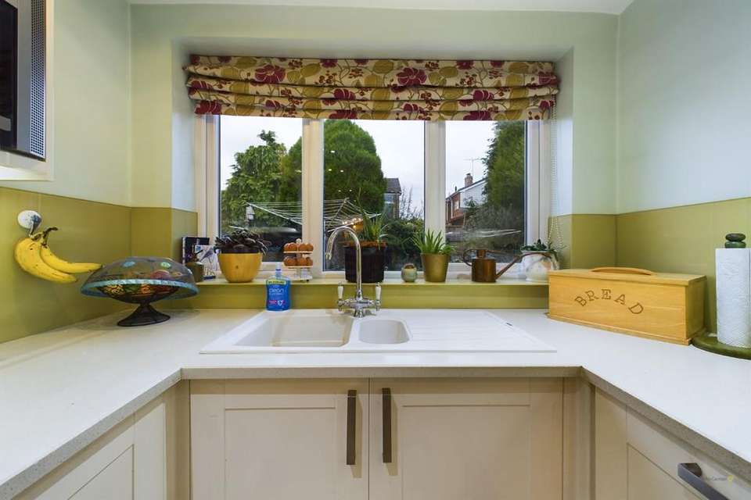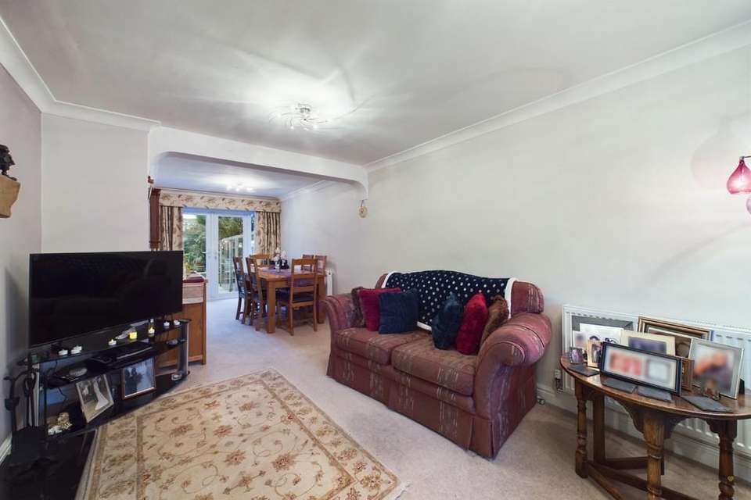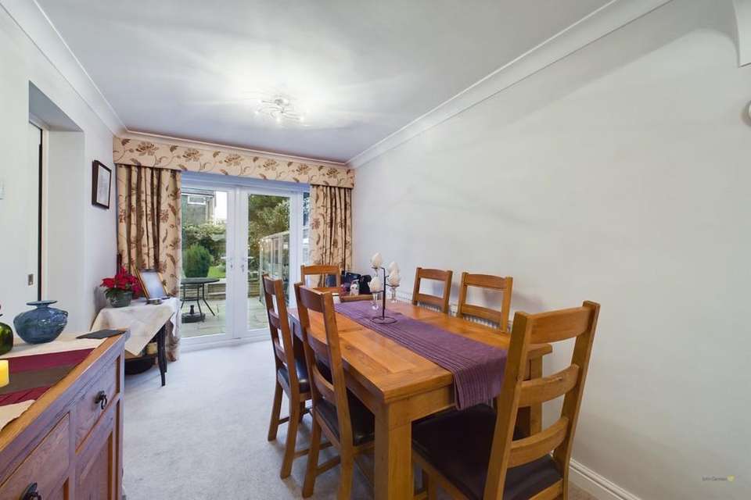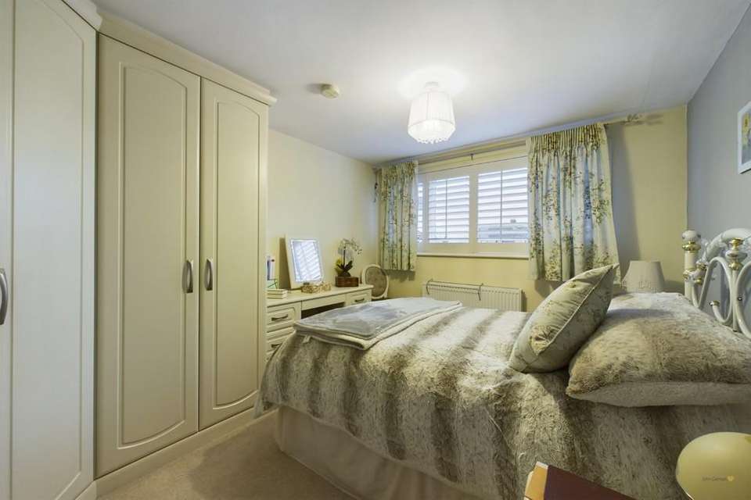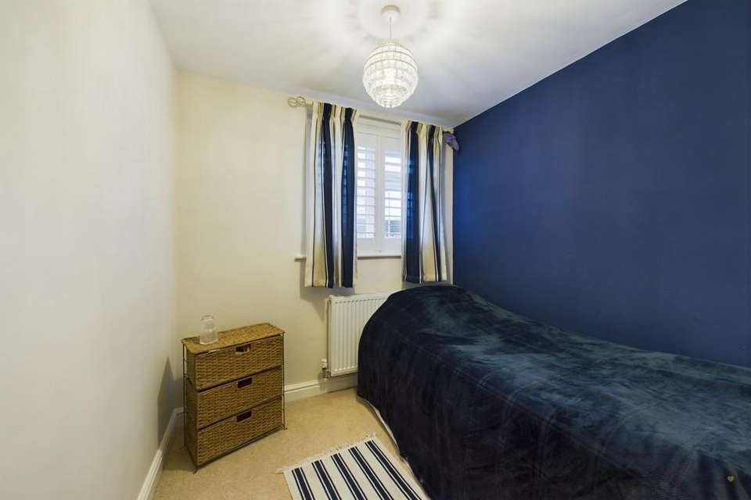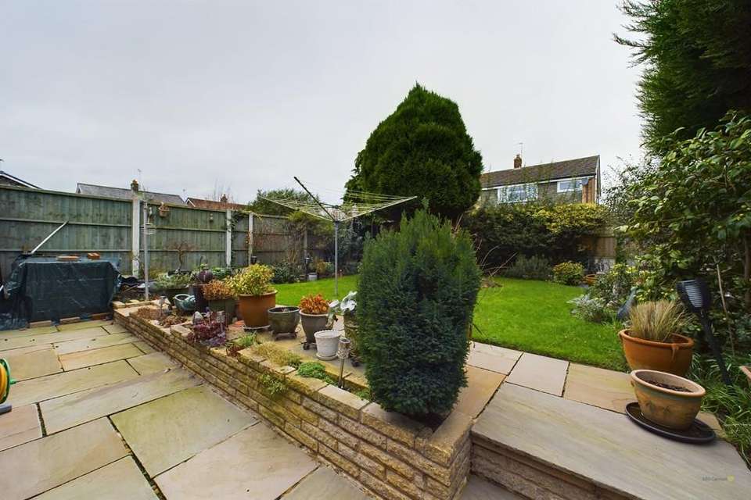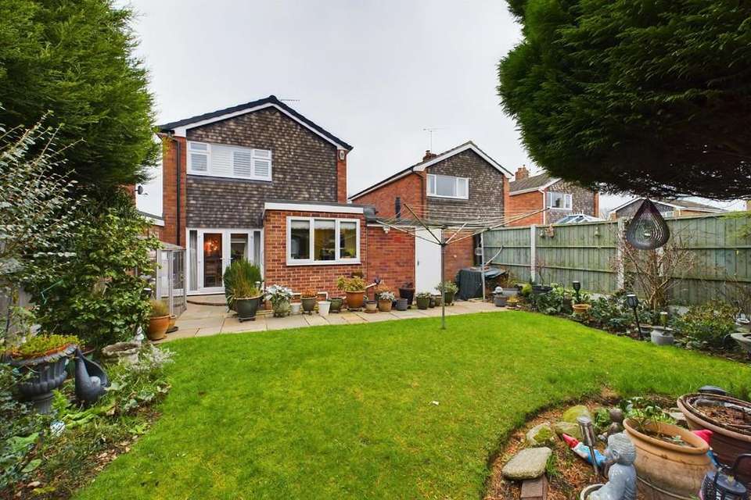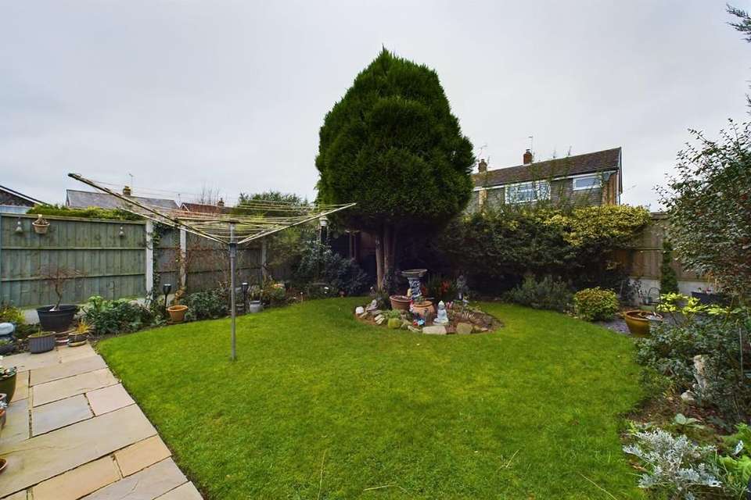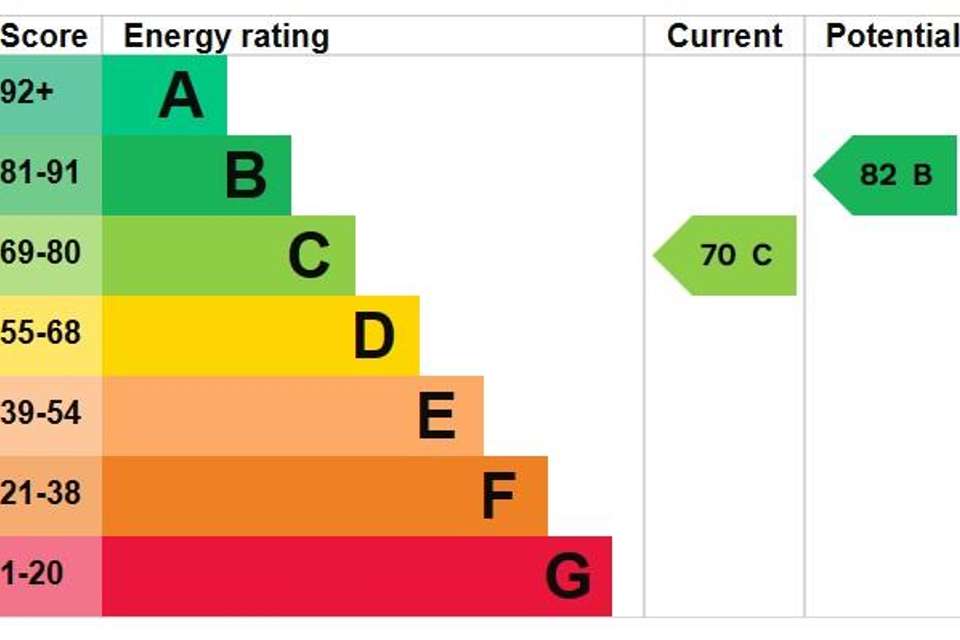3 bedroom detached house for sale
Holland Park, Barton Under Needwooddetached house
bedrooms
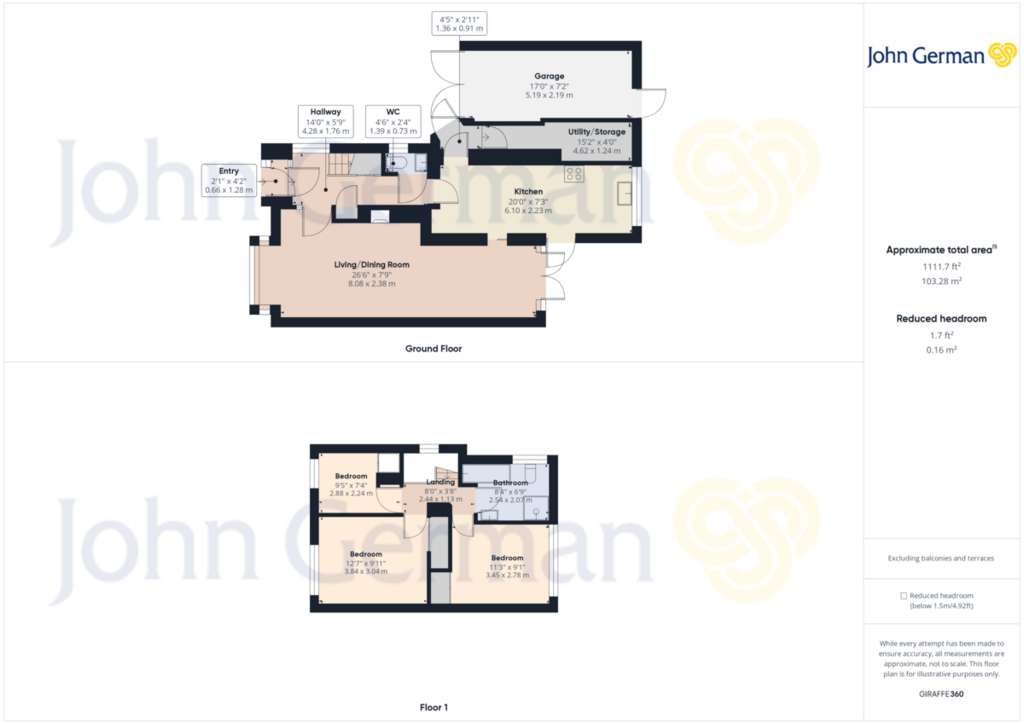
Property photos
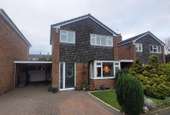
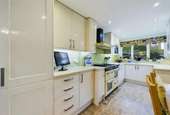


+12
Property description
The property is set on a quiet cul de sac and is walking distance to local amenities including local eateries, countryside walks and has fantastic public transport routes. This property is also located in the sought after John Taylor High School catchment.
As you pull up to the home you first see the neat front garden, driveway with additional carport and garage. Enter the front door into the hallway with a conveniently located downstairs cloakroom.
To the right hand side is a large open plan living/dining area, this area benefits from neutral décor, carpets and feature fireplace. The dining space has direct access out to the rear garden.
The renovated kitchen is located at the rear of the home, featuring both under counter and overhead cupboards, modern worktops and a selection of appliances including large oven, hob and extractor. A door gives access to the rear garden. There is a bonus utility/storage area that is located next to the kitchen with room for appliances.
The second floor consists of three bedrooms and a family bathroom.
The master and second bedroom are very similar size, with the master benefitting from built in wardrobes. The third bedroom is a single and would make an ideal children's bedroom or office. The bedrooms are all decorated tastefully and are carpeted.
The bathroom has a four piece suite and includes a large standalone shower, modern bath, WC and wash hand basin.
The well maintained rear garden features a paved patio, mature garden beds and lawn.
The property benefits from a new roof which was installed approximately 4 years ago.
To view this lovely village home, please contact John German Barton office.
Tenure: Freehold (purchasers are advised to satisfy themselves as to the tenure via their legal representative).
Property construction: Brick
Parking: Drive, garage & carport
Electricity supply: Mains
Water supply: Mains
Sewerage: Mains
Heating: Gas central heating
(Purchasers are advised to satisfy themselves as to their suitability).
Broadband: Fibre. See Ofcom link for speed: Mobile signal/coverage: See Ofcom link Local Authority/Tax Band: East Staffordshire Borough Council / Tax Band D
Useful Websites: Our Ref: JGA/17012024
The property information provided by John German Estate Agents Ltd is based on enquiries made of the vendor and from information available in the public domain. If there is any point on which you require further clarification, please contact the office and we will be pleased to check the information for you, particularly if contemplating travelling some distance to view the property. Please note if your enquiry is of a legal or structural nature, we advise you to seek advice from a qualified professional in their relevant field.
As you pull up to the home you first see the neat front garden, driveway with additional carport and garage. Enter the front door into the hallway with a conveniently located downstairs cloakroom.
To the right hand side is a large open plan living/dining area, this area benefits from neutral décor, carpets and feature fireplace. The dining space has direct access out to the rear garden.
The renovated kitchen is located at the rear of the home, featuring both under counter and overhead cupboards, modern worktops and a selection of appliances including large oven, hob and extractor. A door gives access to the rear garden. There is a bonus utility/storage area that is located next to the kitchen with room for appliances.
The second floor consists of three bedrooms and a family bathroom.
The master and second bedroom are very similar size, with the master benefitting from built in wardrobes. The third bedroom is a single and would make an ideal children's bedroom or office. The bedrooms are all decorated tastefully and are carpeted.
The bathroom has a four piece suite and includes a large standalone shower, modern bath, WC and wash hand basin.
The well maintained rear garden features a paved patio, mature garden beds and lawn.
The property benefits from a new roof which was installed approximately 4 years ago.
To view this lovely village home, please contact John German Barton office.
Tenure: Freehold (purchasers are advised to satisfy themselves as to the tenure via their legal representative).
Property construction: Brick
Parking: Drive, garage & carport
Electricity supply: Mains
Water supply: Mains
Sewerage: Mains
Heating: Gas central heating
(Purchasers are advised to satisfy themselves as to their suitability).
Broadband: Fibre. See Ofcom link for speed: Mobile signal/coverage: See Ofcom link Local Authority/Tax Band: East Staffordshire Borough Council / Tax Band D
Useful Websites: Our Ref: JGA/17012024
The property information provided by John German Estate Agents Ltd is based on enquiries made of the vendor and from information available in the public domain. If there is any point on which you require further clarification, please contact the office and we will be pleased to check the information for you, particularly if contemplating travelling some distance to view the property. Please note if your enquiry is of a legal or structural nature, we advise you to seek advice from a qualified professional in their relevant field.
Interested in this property?
Council tax
First listed
Over a month agoEnergy Performance Certificate
Holland Park, Barton Under Needwood
Marketed by
John German - Barton Under Needwood 21 Main Street Barton Under Needwood DE13 8AACall agent on 01283 716806
Placebuzz mortgage repayment calculator
Monthly repayment
The Est. Mortgage is for a 25 years repayment mortgage based on a 10% deposit and a 5.5% annual interest. It is only intended as a guide. Make sure you obtain accurate figures from your lender before committing to any mortgage. Your home may be repossessed if you do not keep up repayments on a mortgage.
Holland Park, Barton Under Needwood - Streetview
DISCLAIMER: Property descriptions and related information displayed on this page are marketing materials provided by John German - Barton Under Needwood. Placebuzz does not warrant or accept any responsibility for the accuracy or completeness of the property descriptions or related information provided here and they do not constitute property particulars. Please contact John German - Barton Under Needwood for full details and further information.



