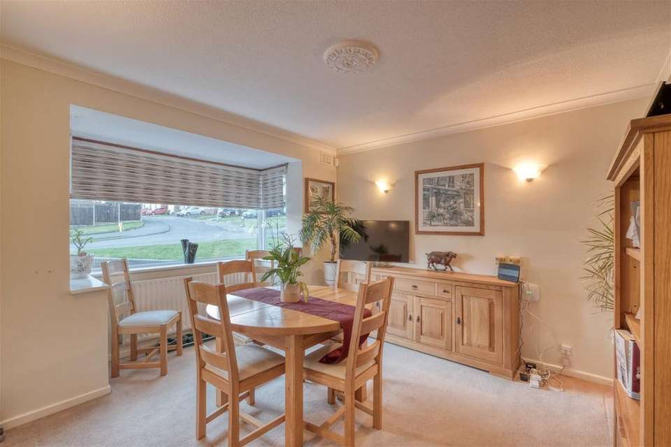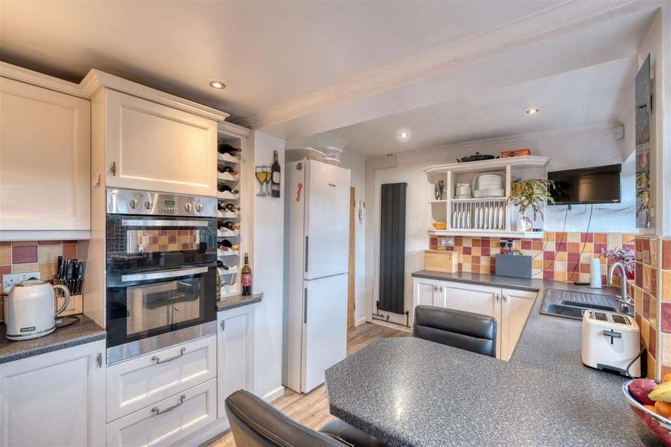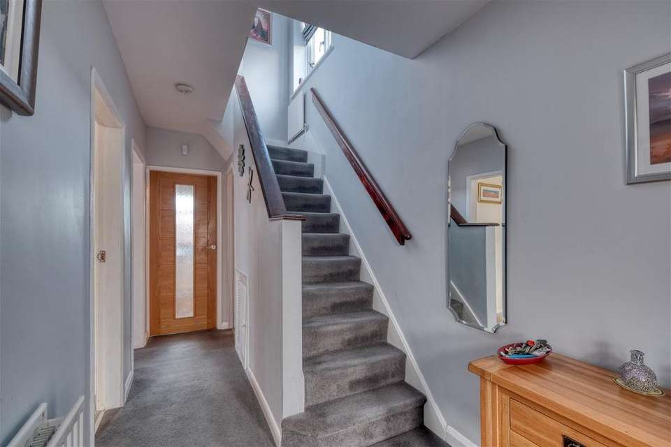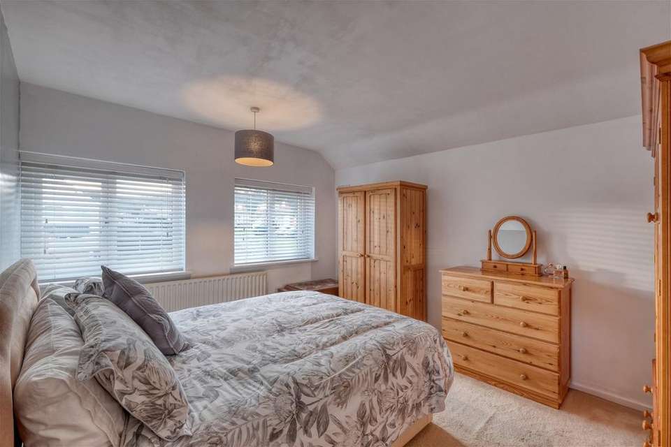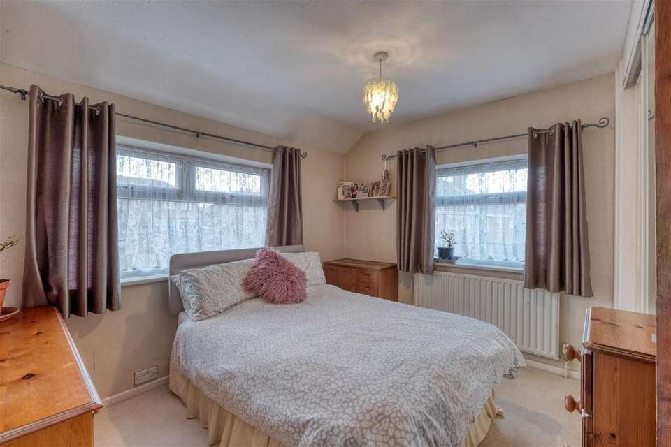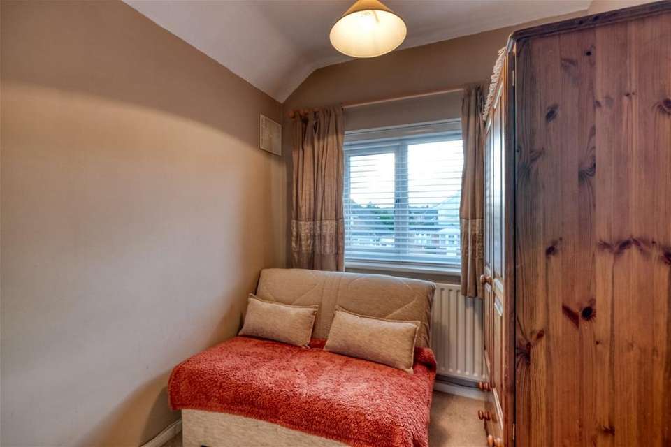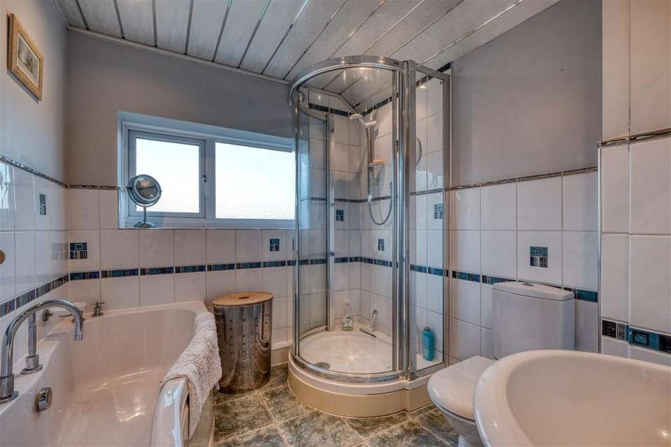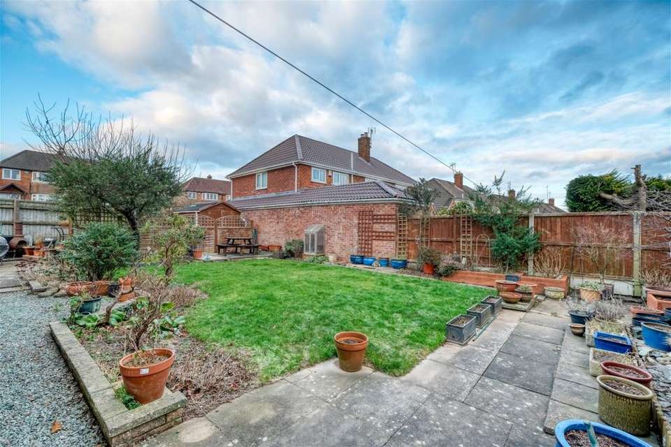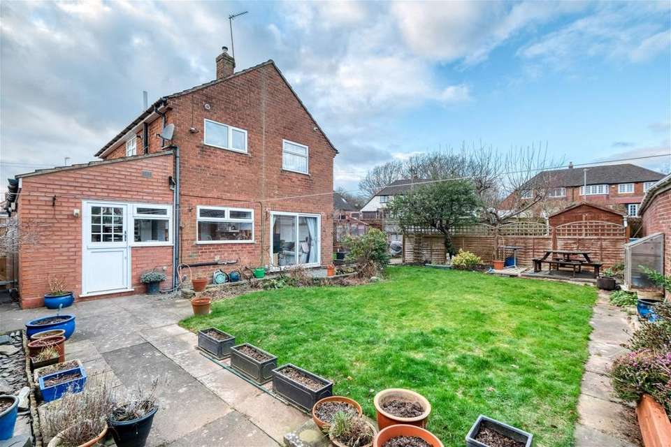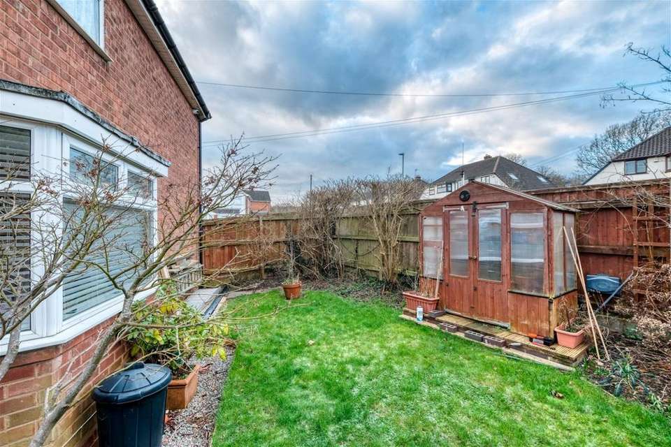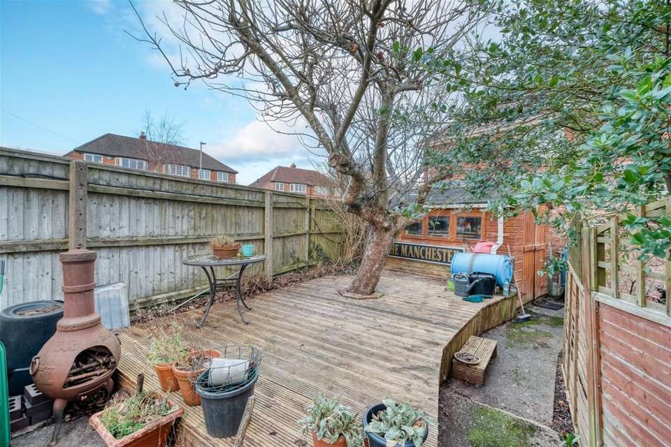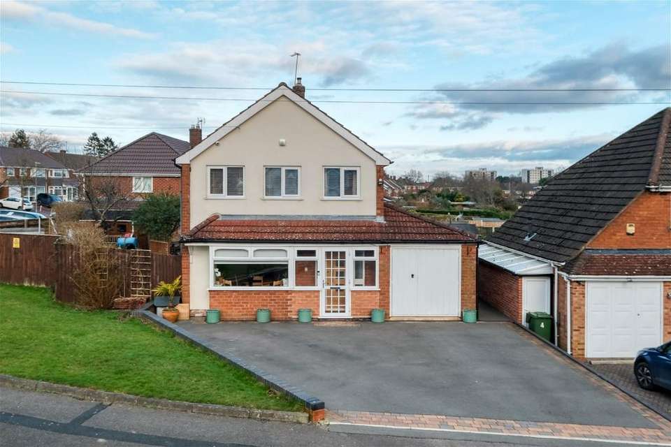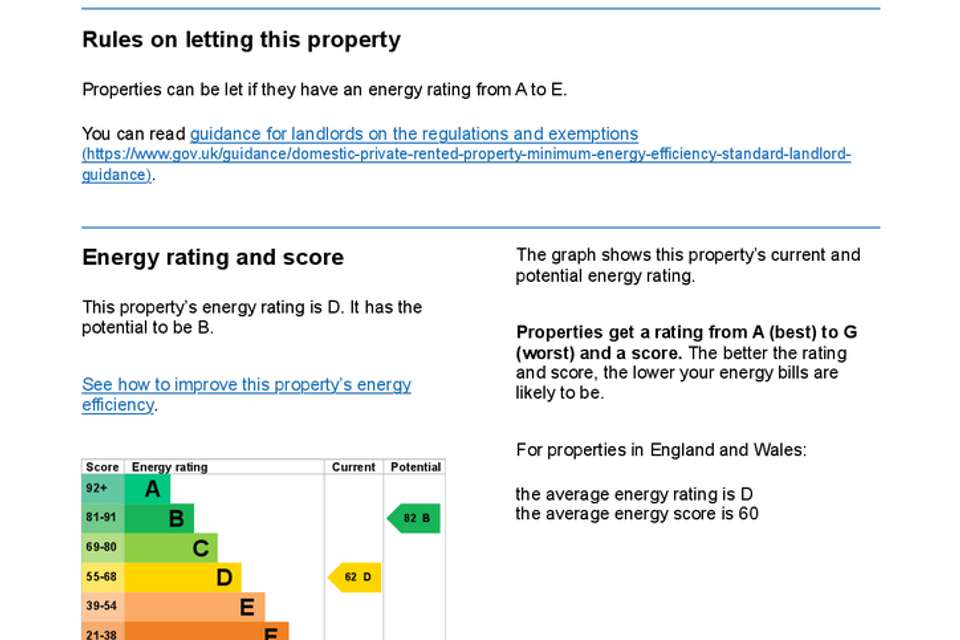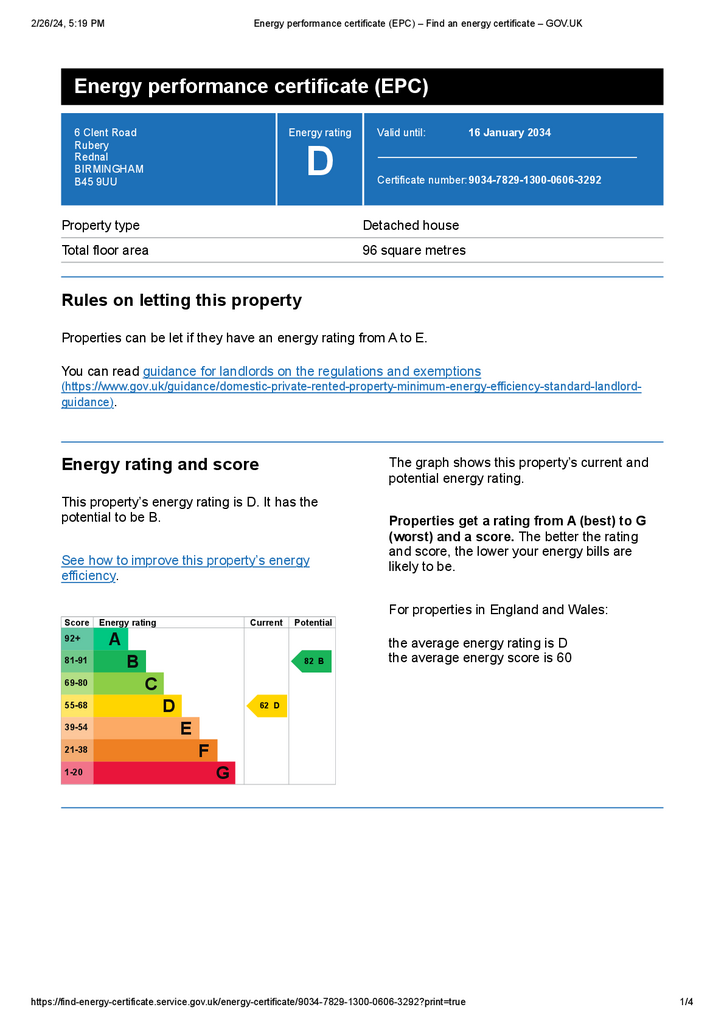3 bedroom detached house for sale
Birmingham, B45 9UUdetached house
bedrooms
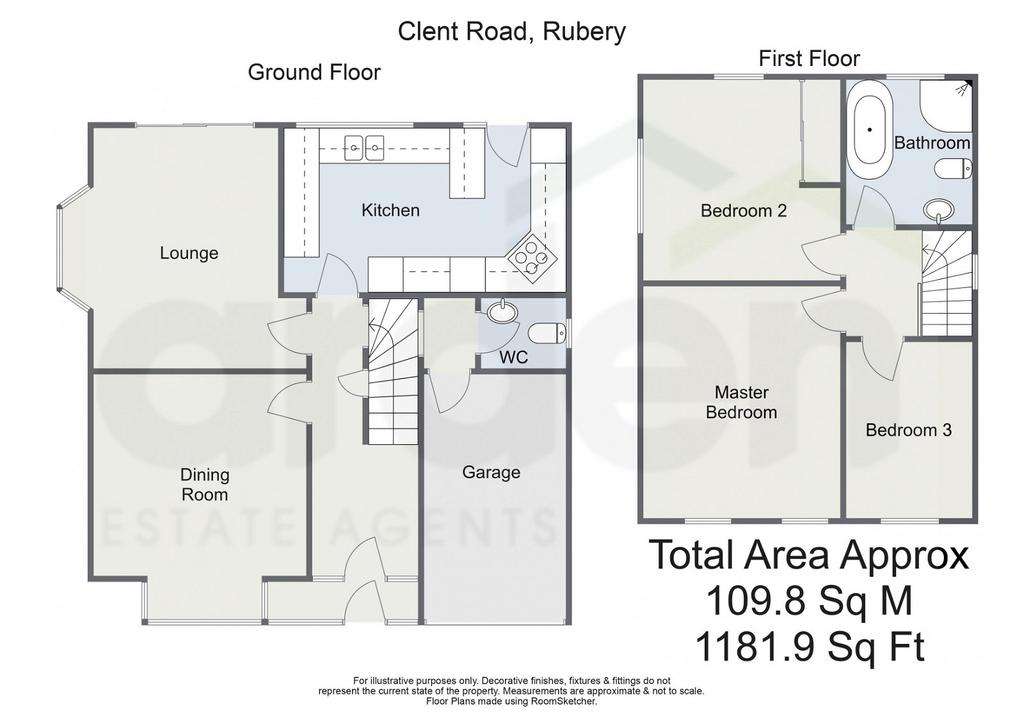
Property photos

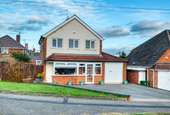
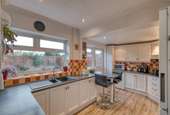
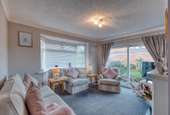
+13
Property description
A beautiful three-bedroom detached residence in the charming locale of Rubery, this property boasts the convenience of off-road parking for multiple vehicles as well as a sizeable front garden. Step into the expansive living space featuring a generously sized lounge, a well-appointed dining room, and a fully equipped kitchen. The accommodation also includes a tastefully designed family bathroom and a delightful rear garden.In summary, this property comprises the following features: off-road parking for multiple vehicles, a secured porch, an inviting entrance hall, a spacious lounge adorned with a bay window, a captivating feature fireplace, and sliding patio doors that usher in abundant natural light from the rear garden. The dining room boasts a bay window, creating an elegant ambiance, while the well-appointed kitchen is equipped with integrated appliances including a double oven, electric hob, extractor fan and dishwasher. A convenient breakfast bar enhances the functionality, and stable doors lead to the rear garden. The ground floor is completed by a downstairs WC, accessible via a door to the garage. Ascend the stairs to the first-floor landing to discover the master bedroom, a second double bedroom with built-in wardrobes, a third bedroom, and a family bathroom featuring a separate walk-in shower. This residence seamlessly combines functionality and style for a truly exceptional living experience.The exterior of the property is adorned with a generously proportioned rear garden, offering a blend of patio and gravelled areas that seamlessly coalesce with a well-maintained lawn. Convenience is elevated with strategically placed sheds, while access to the front of the property is facilitated. Secured by fenced boundaries, this outdoor sanctuary ensures privacy and tranquillity for the discerning homeowner.Clent Road is well located for local schools and nearby is Rubery high street offering a range of local convenience stores, banks, surgeries and more. Within the area are larger supermarket shops as well as Birmingham Great Park and the new Longbridge development, offering excellent shopping, restaurant and entertainment facilities. Rubery is well located for access to the A38, M5 and M42. Garage - 4.18m x 2.42m (13'8" x 7'11")Dining Room - 4.02m x 3.63m (13'2" x 11'10") maxLounge - 4.21m x 4.01m (13'9" x 13'1") maxKitchen - 4.81m x 2.8m (15'9" x 9'2")WC - 1.45m x 1.19m (4'9" x 3'10")Stairs To First Floor LandingMaster Bedroom - 3.96m x 3.36m (12'11" x 11'0")Bedroom 2 - 3.39m x 3.31m (11'1" x 10'10") maxBedroom 3 - 3.01m x 2.15m (9'10" x 7'0")Bathroom - 2.47m x 2.13m (8'1" x 6'11")
Interested in this property?
Council tax
First listed
Over a month agoEnergy Performance Certificate
Birmingham, B45 9UU
Marketed by
Arden Estates - Rubery 112 New Road Rubery, West Midlands B45 9HYCall agent on 0121 453 4349
Placebuzz mortgage repayment calculator
Monthly repayment
The Est. Mortgage is for a 25 years repayment mortgage based on a 10% deposit and a 5.5% annual interest. It is only intended as a guide. Make sure you obtain accurate figures from your lender before committing to any mortgage. Your home may be repossessed if you do not keep up repayments on a mortgage.
Birmingham, B45 9UU - Streetview
DISCLAIMER: Property descriptions and related information displayed on this page are marketing materials provided by Arden Estates - Rubery. Placebuzz does not warrant or accept any responsibility for the accuracy or completeness of the property descriptions or related information provided here and they do not constitute property particulars. Please contact Arden Estates - Rubery for full details and further information.





