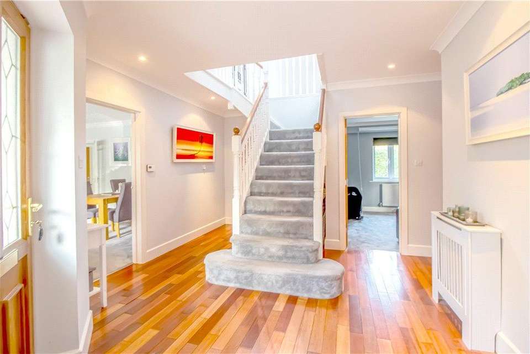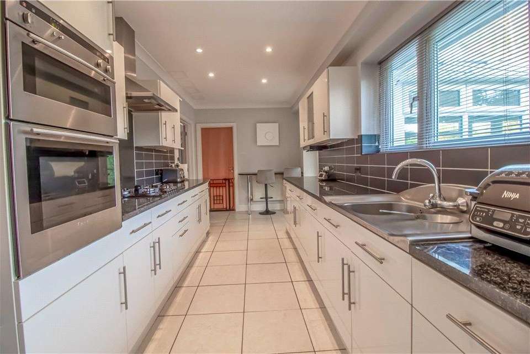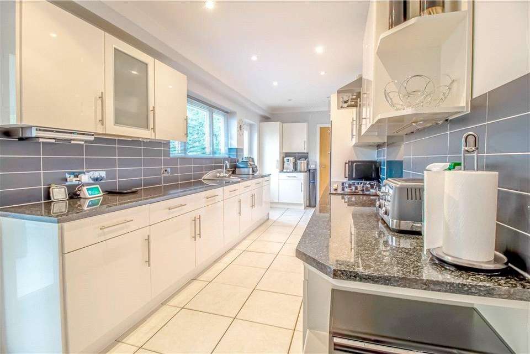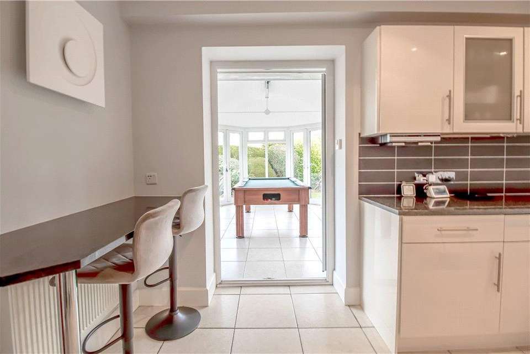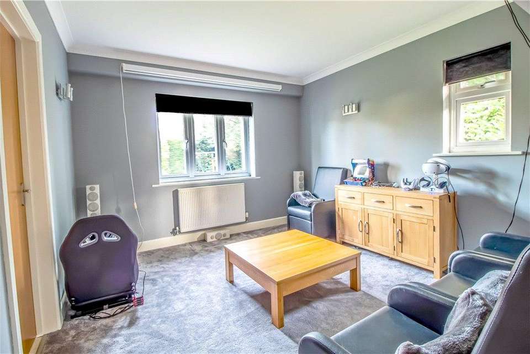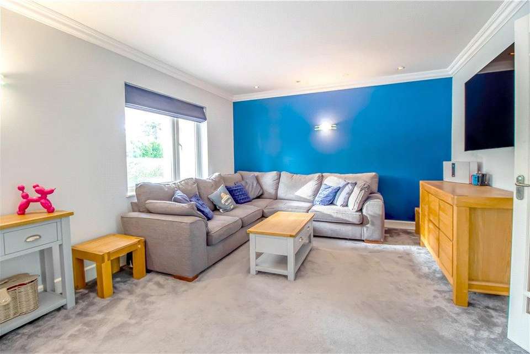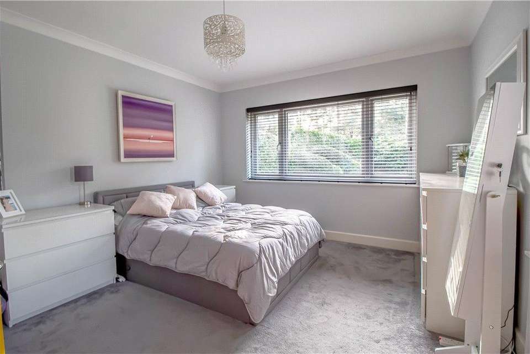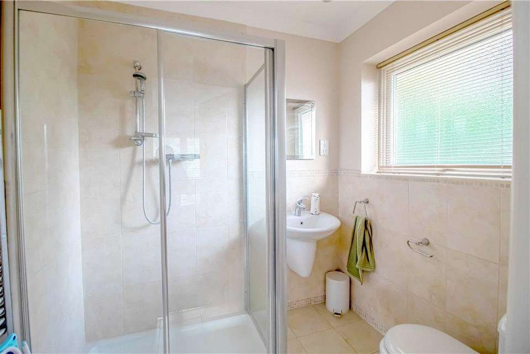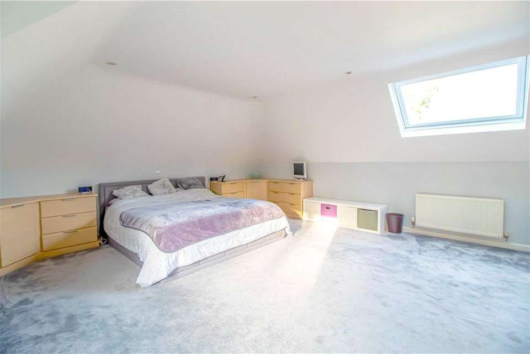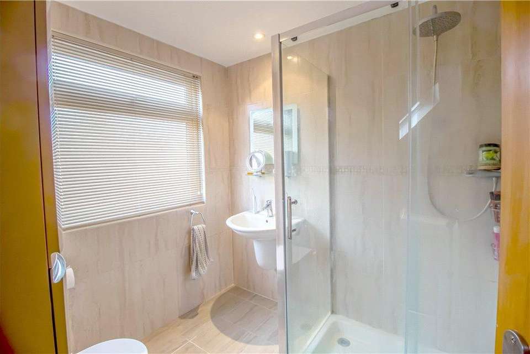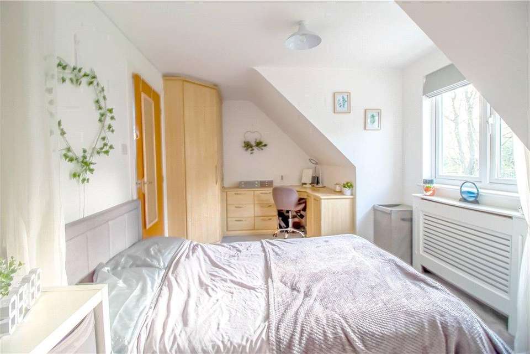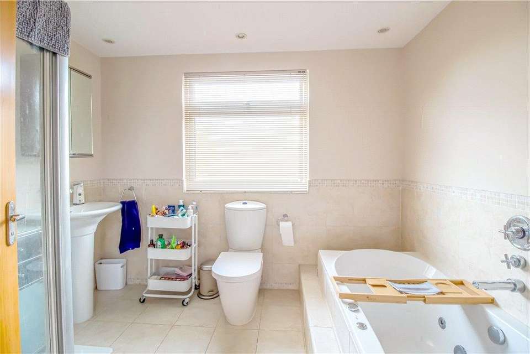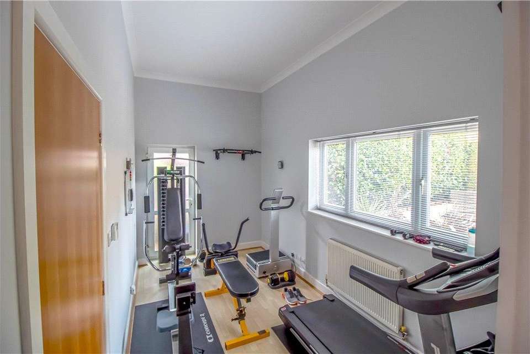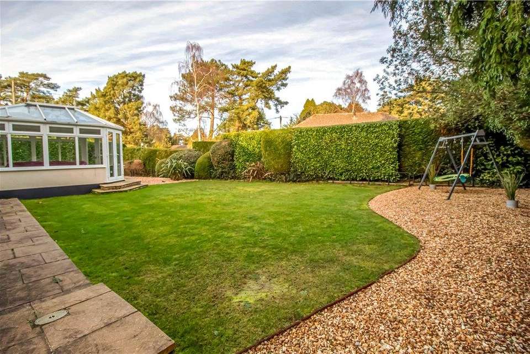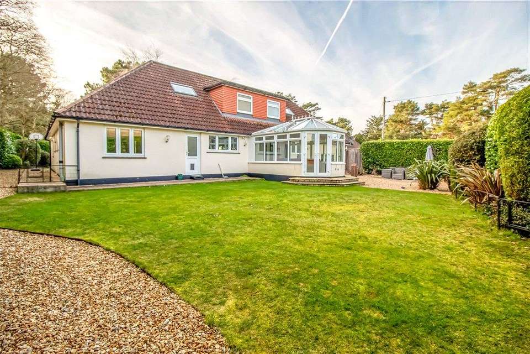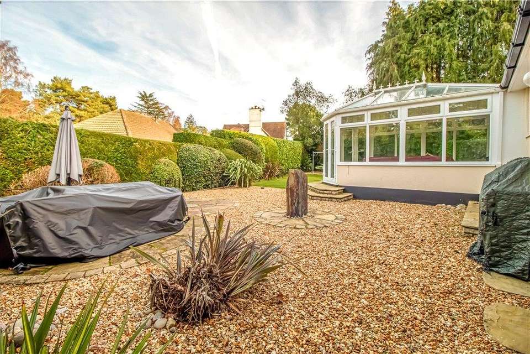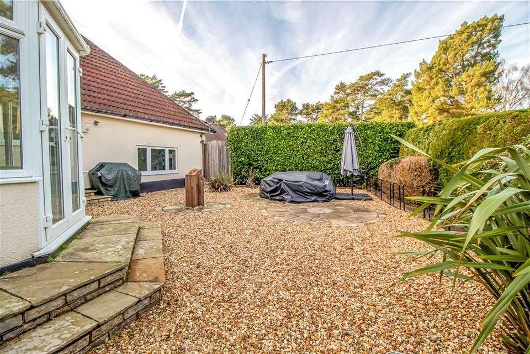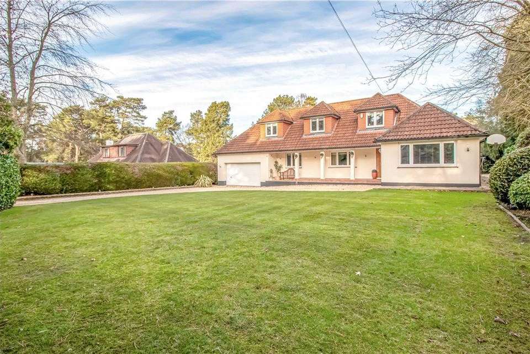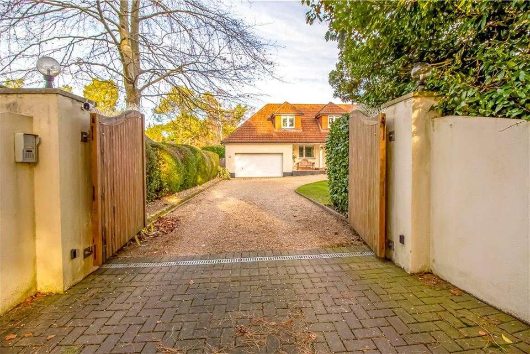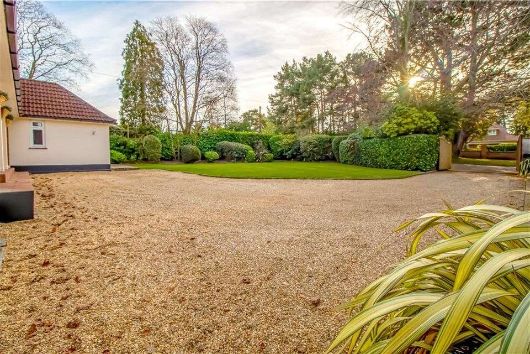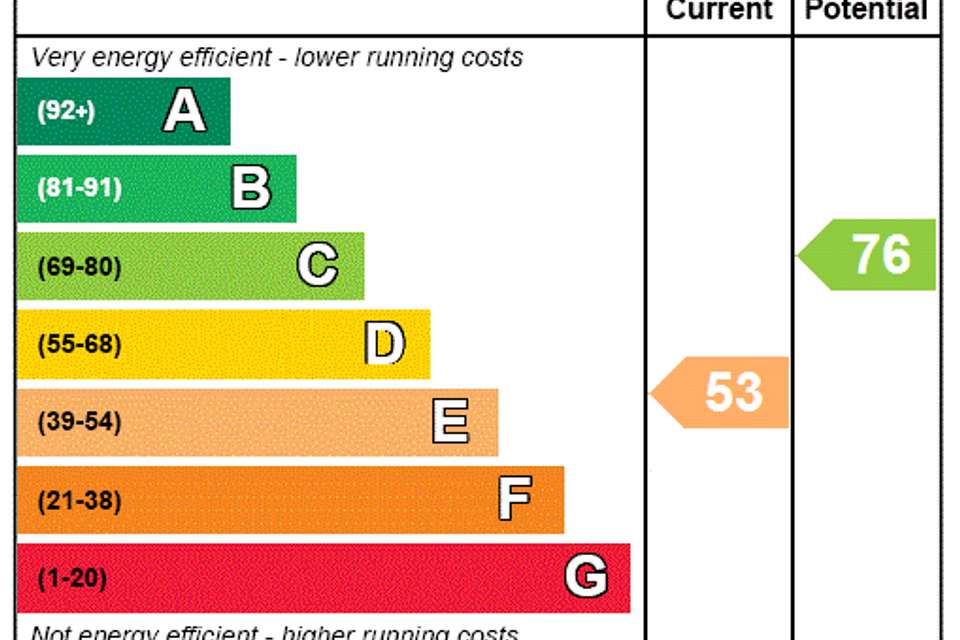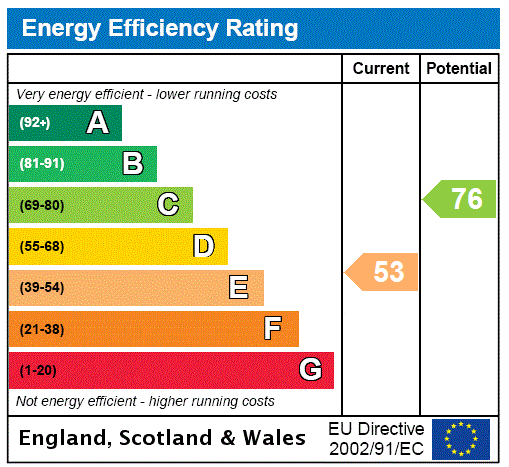4 bedroom detached house for sale
Dorset, BH22detached house
bedrooms
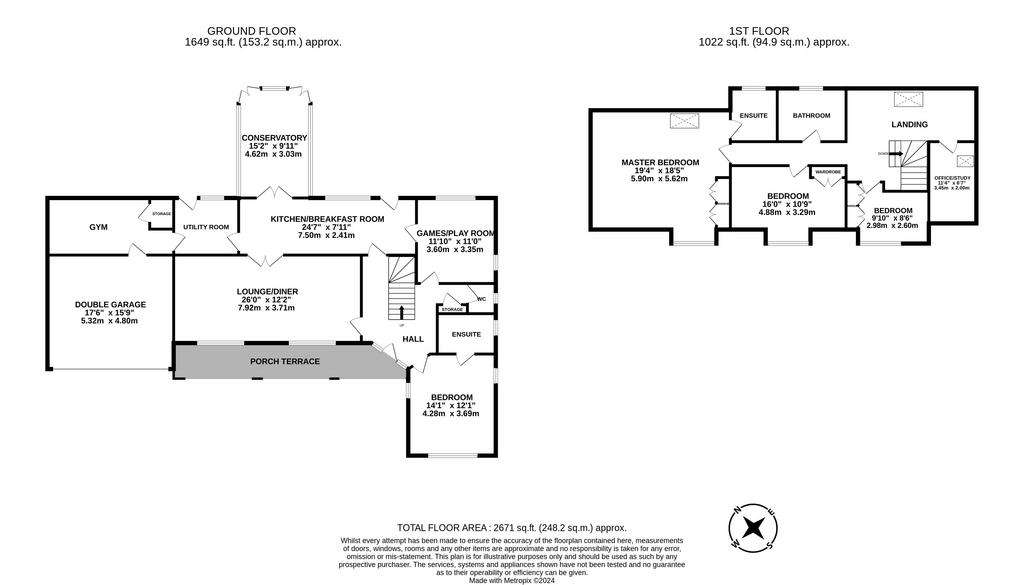
Property photos

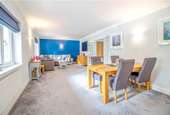
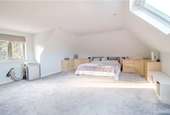
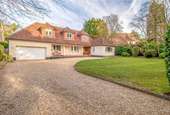
+22
Property description
A SUBSTANTIAL chalet style family home situated in a PRESTIGIOUS road and offering over 2,500 sqft of VERSATILE and SPACIOUS accommodation. Features include; MODERN kitchen/breakfast with separate UTILITY room, LARGE lounge/diner, GAMES room, GYM, CONSERVATORY, four GOOD SIZED bedrooms, THREE bathrooms (two en suite), integrated DOUBLE garage, SECLUDED rear garden, LARGE front garden with ELECTRIC GATED driveway.
The Property Spacious entrance hallway with built in storage cupboard, separate WC, feature centre stair case and wood flooring - Large lounge/diner with views over the front garden and double doors through to the kitchen area - Modern kitchen/breakfast room with a range of base and eye level units, breakfast bar, tiled flooring and splash back, integrated appliances – including a double oven, 5 ring hob and extractor - Separate utility room with further storage and access onto the garden - Dual aspect games/play room - Double glazed conservatory with tiled flooring, heating and two sets of double doors onto the garden - Gym with separate access and storage (could be used as a home office) - Dual aspect ground floor double bedroom with modern en suite shower room with WC - Large dual aspect master bedroom with fitted wardrobes and modern en suite shower room with WC, double cubical, fully tiled walls and flooring and heated towel rail - Two further good size first floor bedrooms both with fitted wardrobes - Modern family bathroom with separate shower and Jacuzzi bath - Separate study/office - Double glazing and gas fired central heating - Integrated double garage with internal access, power, light and electric door - Secluded rear garden with shrub borders, lawned area, two shingled patio areas and access to the front on both sides - Large front garden with electric gated access, shingled driveway, lawned area, shrub borders and feature porch terrace.
The Location This family home is situated in the prestigious Golf Links Road, providing easy access to Ferndown town centre, Bournemouth, Poole, Christchurch and Wimborne. West Parley is ideal for family living with local schools nearby, leisure centre, restaurants, pubs and shops including a Tesco Express, not to mention the Tesco's Superstore in Ferndown, Sainsbury's and Marks & Spencer Food Hall. Also situated nearby are Ferndown and Dudsbury Golf Courses and heath/woodland ideal for dog walking.
Council Tax G
Square Footage 2,671
The Property Spacious entrance hallway with built in storage cupboard, separate WC, feature centre stair case and wood flooring - Large lounge/diner with views over the front garden and double doors through to the kitchen area - Modern kitchen/breakfast room with a range of base and eye level units, breakfast bar, tiled flooring and splash back, integrated appliances – including a double oven, 5 ring hob and extractor - Separate utility room with further storage and access onto the garden - Dual aspect games/play room - Double glazed conservatory with tiled flooring, heating and two sets of double doors onto the garden - Gym with separate access and storage (could be used as a home office) - Dual aspect ground floor double bedroom with modern en suite shower room with WC - Large dual aspect master bedroom with fitted wardrobes and modern en suite shower room with WC, double cubical, fully tiled walls and flooring and heated towel rail - Two further good size first floor bedrooms both with fitted wardrobes - Modern family bathroom with separate shower and Jacuzzi bath - Separate study/office - Double glazing and gas fired central heating - Integrated double garage with internal access, power, light and electric door - Secluded rear garden with shrub borders, lawned area, two shingled patio areas and access to the front on both sides - Large front garden with electric gated access, shingled driveway, lawned area, shrub borders and feature porch terrace.
The Location This family home is situated in the prestigious Golf Links Road, providing easy access to Ferndown town centre, Bournemouth, Poole, Christchurch and Wimborne. West Parley is ideal for family living with local schools nearby, leisure centre, restaurants, pubs and shops including a Tesco Express, not to mention the Tesco's Superstore in Ferndown, Sainsbury's and Marks & Spencer Food Hall. Also situated nearby are Ferndown and Dudsbury Golf Courses and heath/woodland ideal for dog walking.
Council Tax G
Square Footage 2,671
Interested in this property?
Council tax
First listed
Over a month agoEnergy Performance Certificate
Dorset, BH22
Marketed by
Muva Property Gurus - Ferndown 531 Ringwood Road Ferndown, Dorset BH22 9AQCall agent on 01202 544500
Placebuzz mortgage repayment calculator
Monthly repayment
The Est. Mortgage is for a 25 years repayment mortgage based on a 10% deposit and a 5.5% annual interest. It is only intended as a guide. Make sure you obtain accurate figures from your lender before committing to any mortgage. Your home may be repossessed if you do not keep up repayments on a mortgage.
Dorset, BH22 - Streetview
DISCLAIMER: Property descriptions and related information displayed on this page are marketing materials provided by Muva Property Gurus - Ferndown. Placebuzz does not warrant or accept any responsibility for the accuracy or completeness of the property descriptions or related information provided here and they do not constitute property particulars. Please contact Muva Property Gurus - Ferndown for full details and further information.





