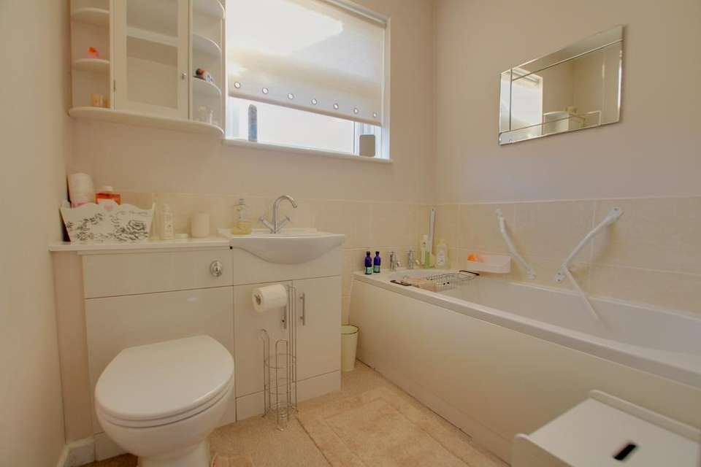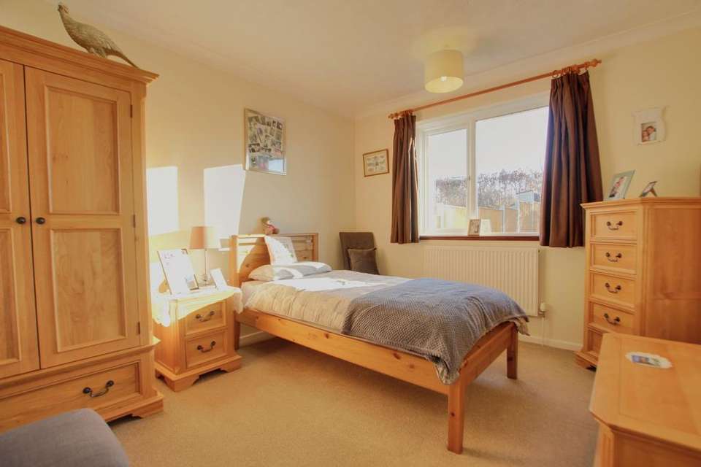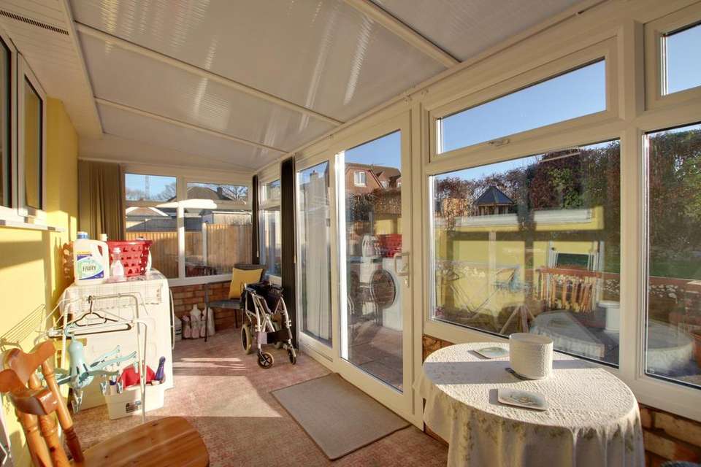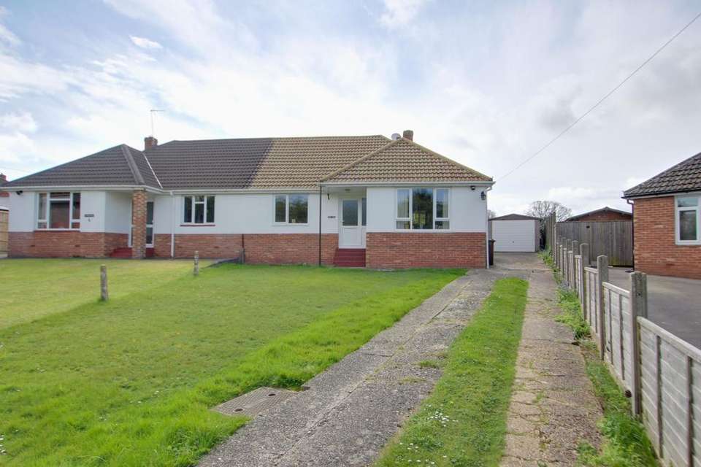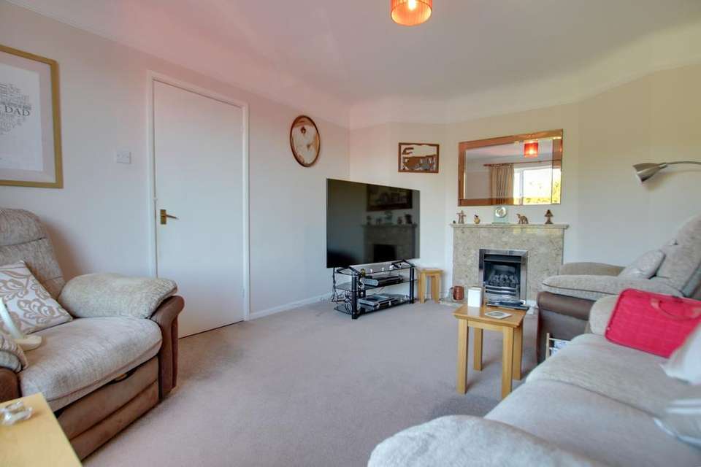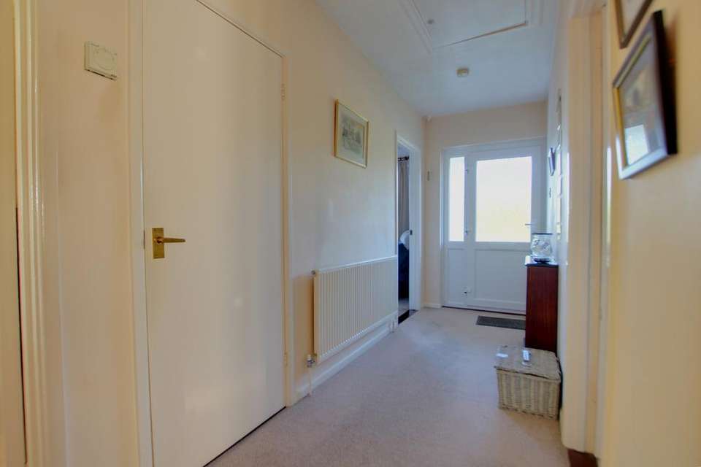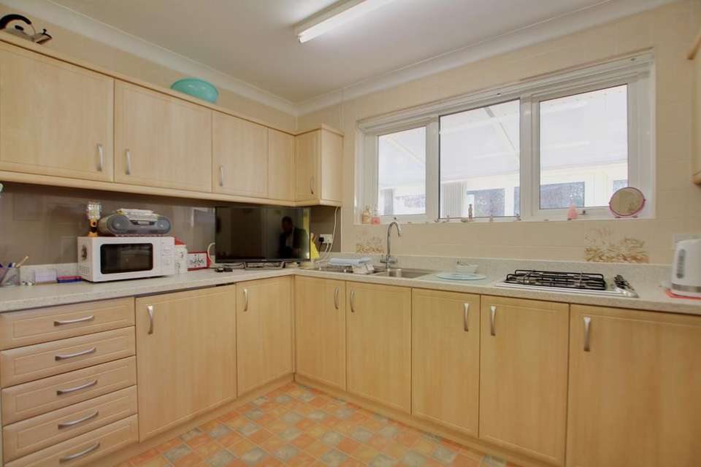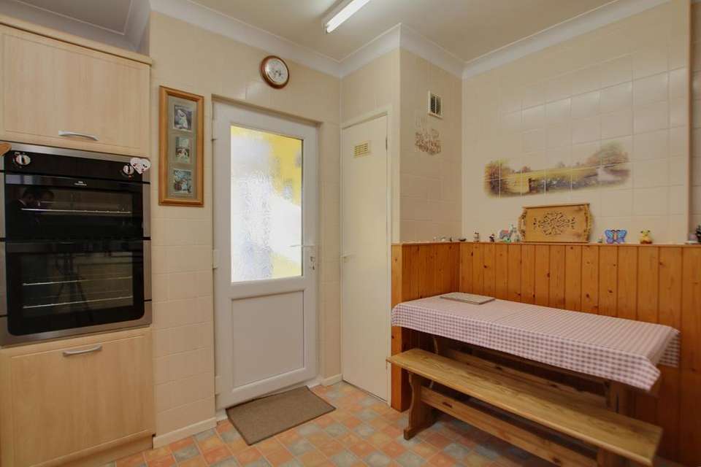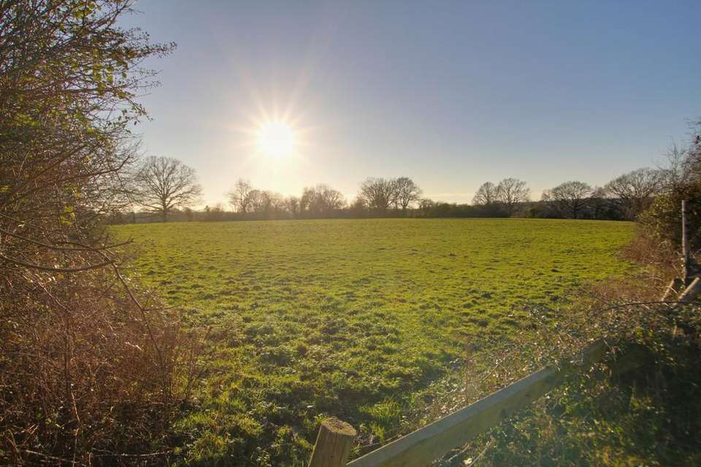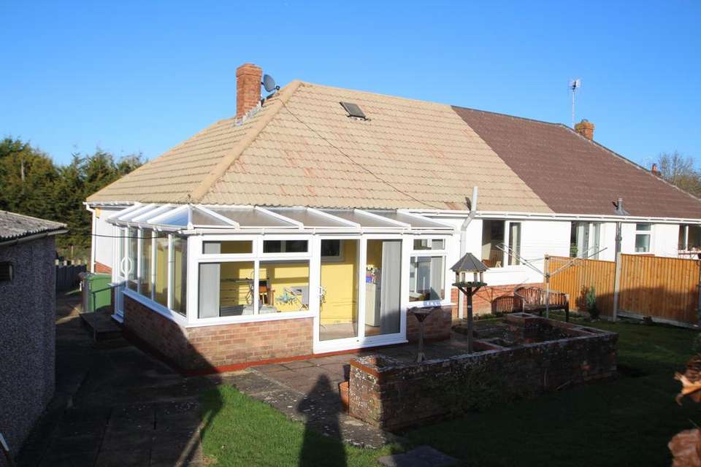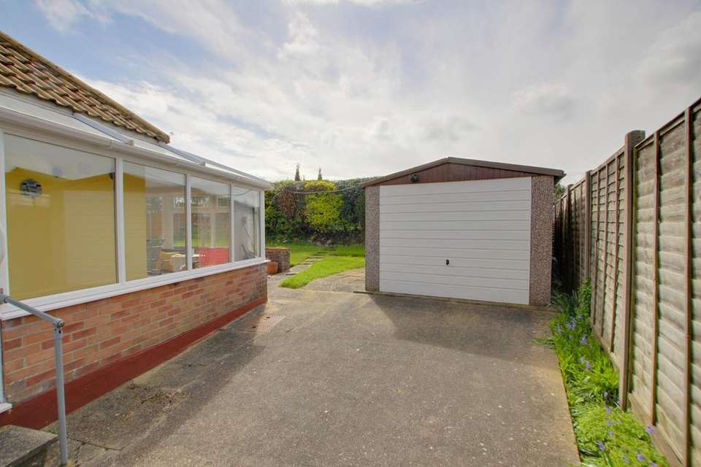2 bedroom semi-detached bungalow for sale
CLIFTON CRESCENT, DENMEADbungalow
bedrooms
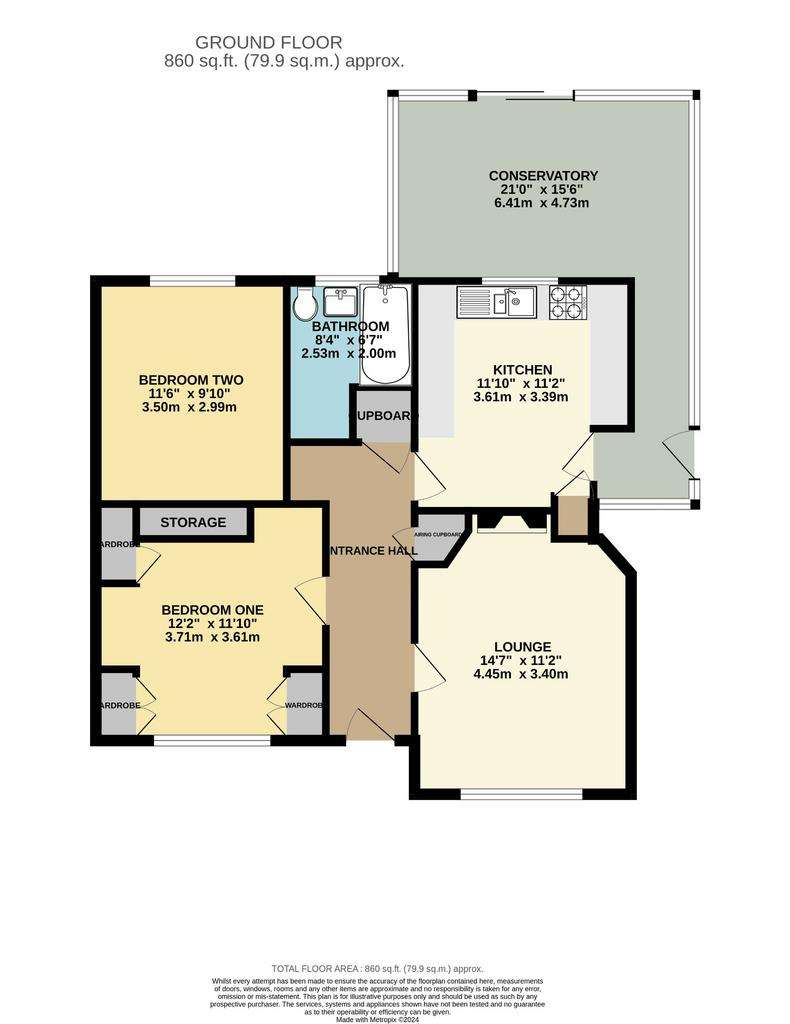
Property photos

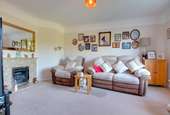
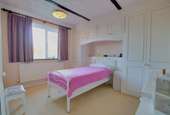
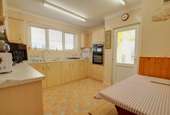
+12
Property description
A great opportunity to purchase this well positioned semi detached bungalow set in a very pleasant road on the outskirts of Denmead village. This property sits in an elevated position backing onto open fields that currently form part of 'the Denmead gap'. The accomodation offers a welcoming entrance hall with two double bedrooms, lounge, bathroom and kitchen with a door into the conservatory. The loft is also boarded and carpeted with a V-lux style window providing natural light. To the outside there is ample off street parking leading to the oversized garage with lighting and power. This home is offered with vacant posession and no forward chain.
ENTRANCE HALL
Accessed via UPVC double glazed front door with radiator, loft access via drop down ladder accessing loft room, full height shelved airing cupboard and additional shelved storage cupboard.
LOUNGE
Smooth plastered ceiling, large UPVC picture window front aspect, radiator, gas coal effect living flame fire set in decorative granite surround.
BEDROOM 1
Patterned ceiling with fitted furniture including three sets of double wardrobes and one single wardrobe, fitted chest of drawers with storage cupboard, radiator and large picture window overlooking front garden.
BEDROOM 2
Patterned ceiling with coving, UPVC window to rear aspect looking onto enclosed garden and radiator.
BATHROOM
Smooth plastered ceiling, UPVC obscured double glazed window to rear aspect, suite comprises close coupled wc with concealed cistern, hand basin with storage under, panelled bath, ladder style heated towel rail.
KITCHEN
Smooth coved ceiling, UPVC window to rear aspect and glazed door accessing the rear conservatory, stainless steel sink/drainer set in modern light coloured counter tops with matching risers, inset gas hob, range of modern light beech coloured cupboards and drawer units, integrated fridge and built in oven, shelved cupboard housing the gas boiler.
CONSERVATORY
Brick and UPVC construction with vertical blinds and patio doors leading to the rear garden, plumbing for washing machine.
GARAGE
Detached oversized sectional garage with up and over door to the front and with lighting and power.
REAR GARDEN
South facing hedge and fence enclosed laid to lawn with paved patio area and access to concrete driveway.
FRONT
To the front is a concrete driveway providing parking for several vehicles and a lawned area.
EPC: D
ENTRANCE HALL
Accessed via UPVC double glazed front door with radiator, loft access via drop down ladder accessing loft room, full height shelved airing cupboard and additional shelved storage cupboard.
LOUNGE
Smooth plastered ceiling, large UPVC picture window front aspect, radiator, gas coal effect living flame fire set in decorative granite surround.
BEDROOM 1
Patterned ceiling with fitted furniture including three sets of double wardrobes and one single wardrobe, fitted chest of drawers with storage cupboard, radiator and large picture window overlooking front garden.
BEDROOM 2
Patterned ceiling with coving, UPVC window to rear aspect looking onto enclosed garden and radiator.
BATHROOM
Smooth plastered ceiling, UPVC obscured double glazed window to rear aspect, suite comprises close coupled wc with concealed cistern, hand basin with storage under, panelled bath, ladder style heated towel rail.
KITCHEN
Smooth coved ceiling, UPVC window to rear aspect and glazed door accessing the rear conservatory, stainless steel sink/drainer set in modern light coloured counter tops with matching risers, inset gas hob, range of modern light beech coloured cupboards and drawer units, integrated fridge and built in oven, shelved cupboard housing the gas boiler.
CONSERVATORY
Brick and UPVC construction with vertical blinds and patio doors leading to the rear garden, plumbing for washing machine.
GARAGE
Detached oversized sectional garage with up and over door to the front and with lighting and power.
REAR GARDEN
South facing hedge and fence enclosed laid to lawn with paved patio area and access to concrete driveway.
FRONT
To the front is a concrete driveway providing parking for several vehicles and a lawned area.
EPC: D
Interested in this property?
Council tax
First listed
Over a month agoEnergy Performance Certificate
CLIFTON CRESCENT, DENMEAD
Marketed by
Pearsons - Denmead Hambledon Road Denmead PO7 6NUPlacebuzz mortgage repayment calculator
Monthly repayment
The Est. Mortgage is for a 25 years repayment mortgage based on a 10% deposit and a 5.5% annual interest. It is only intended as a guide. Make sure you obtain accurate figures from your lender before committing to any mortgage. Your home may be repossessed if you do not keep up repayments on a mortgage.
CLIFTON CRESCENT, DENMEAD - Streetview
DISCLAIMER: Property descriptions and related information displayed on this page are marketing materials provided by Pearsons - Denmead. Placebuzz does not warrant or accept any responsibility for the accuracy or completeness of the property descriptions or related information provided here and they do not constitute property particulars. Please contact Pearsons - Denmead for full details and further information.





