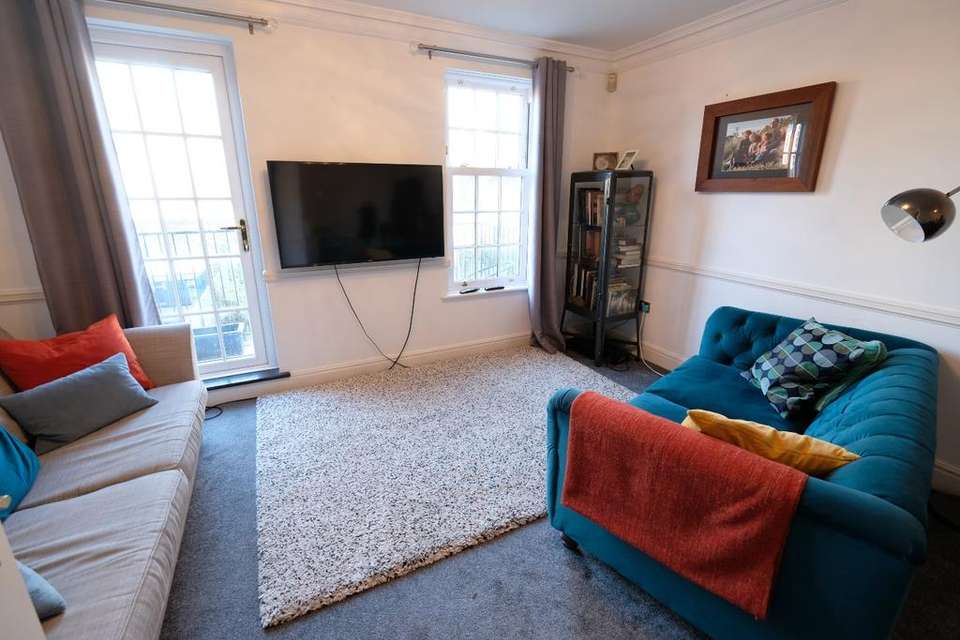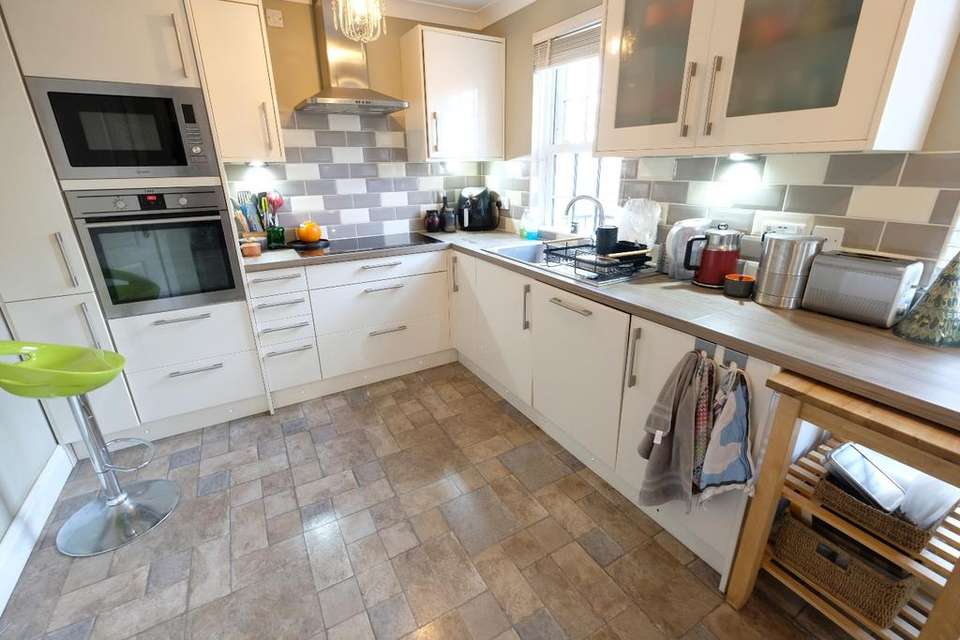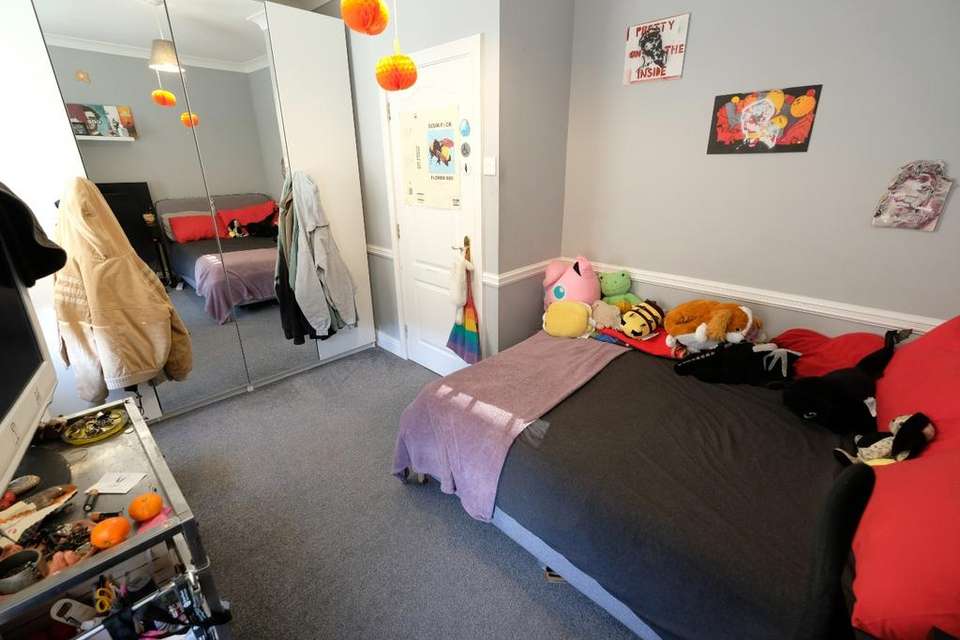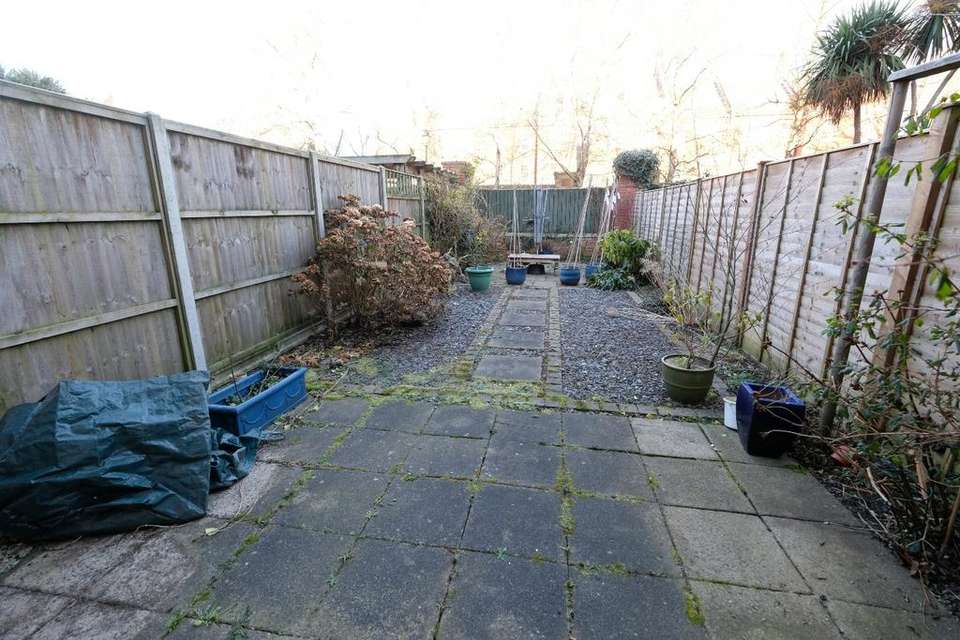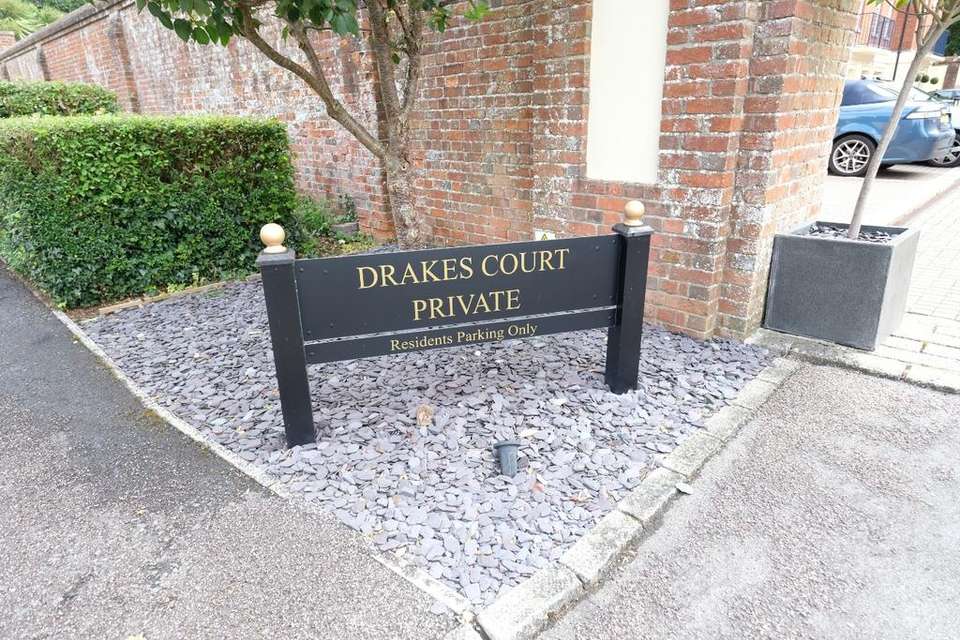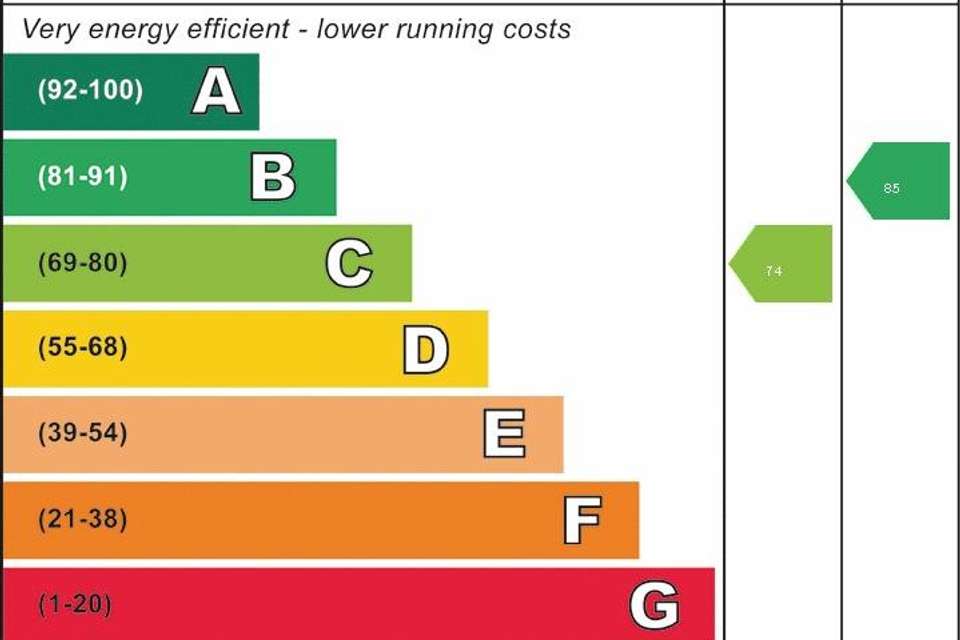3 bedroom town house for sale
Quayside Walk, Marchwood SO40terraced house
bedrooms
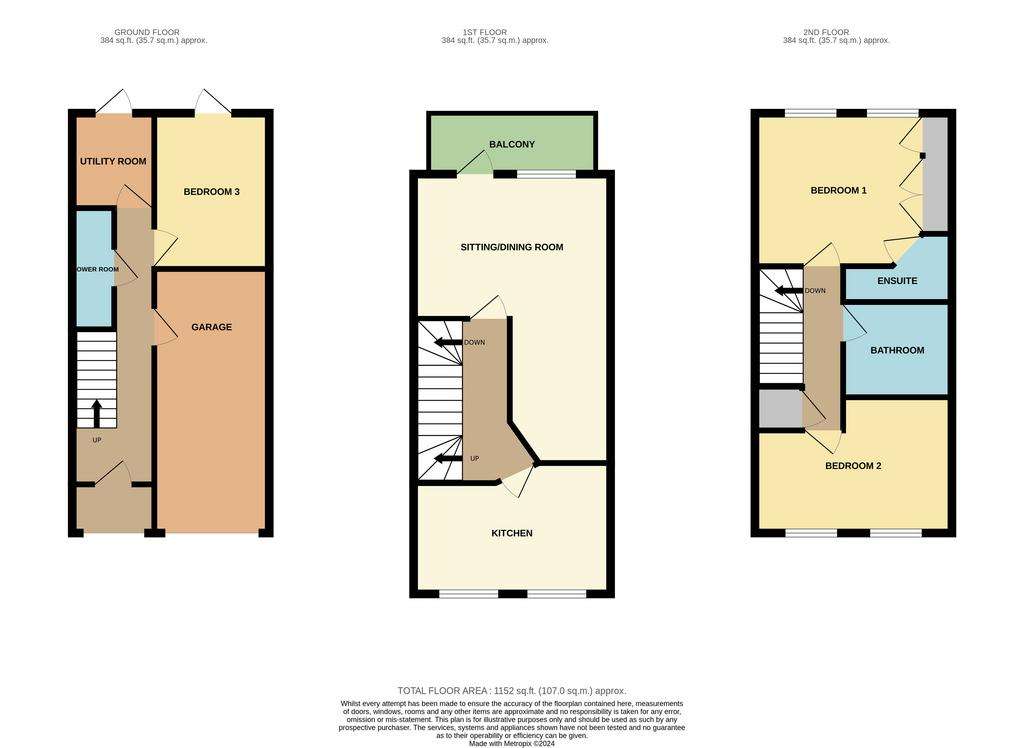
Property photos



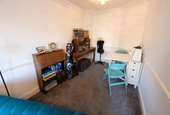
+16
Property description
A well presented three bedroom townhouse situated in a gated development on the edge of Southampton Water. The property benefits from replaced UPVC double glazing, a balcony overlooking the garden and ensuite shower room. Further benefits include a ground floor bedroom, ground floor shower room and utility room. No forward chain.
The accommodation is arranged as follows:
GROUND FLOOR
ENTRANCE HALL
stairs rising, radiator, doors to utility room, shower room, garage and:
BEDROOM 3 10'7 x 7'10 (3.22m x 2.38m)
radiator, door to garden
SHOWER ROOM 8'3 x 2'4 (2.51m x 0.71m)
shower cubicle with electric "Bristan" shower, wash hand basin, low level W.C, radiator, extractor fan, tiled floor and walls
UTILITY ROOM 6'6 x 5'7 (1.98m x 1.70m)
cupboards to wall and base level, stainless steel sink unit with drainer, spaces for washing machine and tumble dryer, 'Baxi' gas central heating boiler, radiator, door to garden
FIRST FLOOR
LANDING
radiator, stairs rising
SITTING/DINING ROOM 14' x 9'10 (4.26m x 2.99m) and 10'1 x 7'5 (3.07m x 2.26m) two radiators, window to rear, door to:
BALCONY 10'8 x 4'2 (3.25m x 1.27m)
overlooking the garden
KITCHEN/BREAKFAST ROOM 13'10 x 9' (4.21m x 2.74m)
range of fitted cupboards and drawers to wall and base level, stainless steel sink unit with mixer tap and drainer, eye level electric oven, 5 ring ceramic hob with extractor over, integrated microwave and dishwasher, space for fridge freezer, tiled surrounds, radiator, two windows to front
SECOND FLOOR
LANDING
access to loft, airing cupboard, radiator
BEDROOM 1 12' x 9'10 (3.65m x 2.99m)
triple wardrobe cupboards, two radiators, two windows to rear, door to:
ENSUITE SHOWER ROOM 7'4 x 4'8 (2.24m x 1.42m)
shower cubicle with electric 'Mira' shower, low level W.C, pedestal wash hand basin, heated towel rail, extractor fan, tiled walls and floor
BEDROOM 2 13'10 x 9'1 (max) (4.21m x 2.76m)
two radiators, two windows to front
BATHROOM 7'4 x 6'6 (2.24m x 1.98m)
bath with mixer tap and shower attachment, low level W.C, pedestal wash hand basin, heated towel rail, tiled walls and floor, extractor fan
OUTSIDE
the rear garden is fully enclosed by timber fencing and of low maintenance. The garden has two patio areas, shingle areas are a paved bath. There is an outside tap and flower bed borders
GARAGE 18' x 7'9 (5.48m x 2.36m)
up and over door, light and power, door to hall
PARKING
there is a driveway with parking for two vehicles
PRICE
£365,000 FREEHOLD
COUNCIL TAX
Band 'E' - £2,597.19 per annum for 2023/2024
SERVICE CHARGE
Believed to be £600.00 per annum to include:
external painting (front doors and garage doors), communal lighting, maintenance of the courtyard including gardening, upkeep of the communal electric gates
NB
none of the appliances, fixtures and fittings and other items mentioned within these particulars have been tested and we cannot guarantee they work for the purpose as described.
The accommodation is arranged as follows:
GROUND FLOOR
ENTRANCE HALL
stairs rising, radiator, doors to utility room, shower room, garage and:
BEDROOM 3 10'7 x 7'10 (3.22m x 2.38m)
radiator, door to garden
SHOWER ROOM 8'3 x 2'4 (2.51m x 0.71m)
shower cubicle with electric "Bristan" shower, wash hand basin, low level W.C, radiator, extractor fan, tiled floor and walls
UTILITY ROOM 6'6 x 5'7 (1.98m x 1.70m)
cupboards to wall and base level, stainless steel sink unit with drainer, spaces for washing machine and tumble dryer, 'Baxi' gas central heating boiler, radiator, door to garden
FIRST FLOOR
LANDING
radiator, stairs rising
SITTING/DINING ROOM 14' x 9'10 (4.26m x 2.99m) and 10'1 x 7'5 (3.07m x 2.26m) two radiators, window to rear, door to:
BALCONY 10'8 x 4'2 (3.25m x 1.27m)
overlooking the garden
KITCHEN/BREAKFAST ROOM 13'10 x 9' (4.21m x 2.74m)
range of fitted cupboards and drawers to wall and base level, stainless steel sink unit with mixer tap and drainer, eye level electric oven, 5 ring ceramic hob with extractor over, integrated microwave and dishwasher, space for fridge freezer, tiled surrounds, radiator, two windows to front
SECOND FLOOR
LANDING
access to loft, airing cupboard, radiator
BEDROOM 1 12' x 9'10 (3.65m x 2.99m)
triple wardrobe cupboards, two radiators, two windows to rear, door to:
ENSUITE SHOWER ROOM 7'4 x 4'8 (2.24m x 1.42m)
shower cubicle with electric 'Mira' shower, low level W.C, pedestal wash hand basin, heated towel rail, extractor fan, tiled walls and floor
BEDROOM 2 13'10 x 9'1 (max) (4.21m x 2.76m)
two radiators, two windows to front
BATHROOM 7'4 x 6'6 (2.24m x 1.98m)
bath with mixer tap and shower attachment, low level W.C, pedestal wash hand basin, heated towel rail, tiled walls and floor, extractor fan
OUTSIDE
the rear garden is fully enclosed by timber fencing and of low maintenance. The garden has two patio areas, shingle areas are a paved bath. There is an outside tap and flower bed borders
GARAGE 18' x 7'9 (5.48m x 2.36m)
up and over door, light and power, door to hall
PARKING
there is a driveway with parking for two vehicles
PRICE
£365,000 FREEHOLD
COUNCIL TAX
Band 'E' - £2,597.19 per annum for 2023/2024
SERVICE CHARGE
Believed to be £600.00 per annum to include:
external painting (front doors and garage doors), communal lighting, maintenance of the courtyard including gardening, upkeep of the communal electric gates
NB
none of the appliances, fixtures and fittings and other items mentioned within these particulars have been tested and we cannot guarantee they work for the purpose as described.
Interested in this property?
Council tax
First listed
Over a month agoEnergy Performance Certificate
Quayside Walk, Marchwood SO40
Marketed by
Pococks - Marchwood 5 Marchwood Village Centre Marchwood, Southampton SO40 4SFPlacebuzz mortgage repayment calculator
Monthly repayment
The Est. Mortgage is for a 25 years repayment mortgage based on a 10% deposit and a 5.5% annual interest. It is only intended as a guide. Make sure you obtain accurate figures from your lender before committing to any mortgage. Your home may be repossessed if you do not keep up repayments on a mortgage.
Quayside Walk, Marchwood SO40 - Streetview
DISCLAIMER: Property descriptions and related information displayed on this page are marketing materials provided by Pococks - Marchwood. Placebuzz does not warrant or accept any responsibility for the accuracy or completeness of the property descriptions or related information provided here and they do not constitute property particulars. Please contact Pococks - Marchwood for full details and further information.





