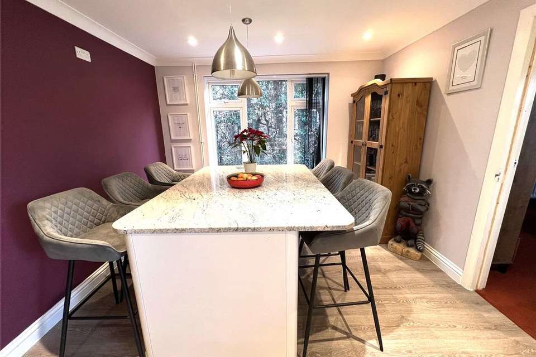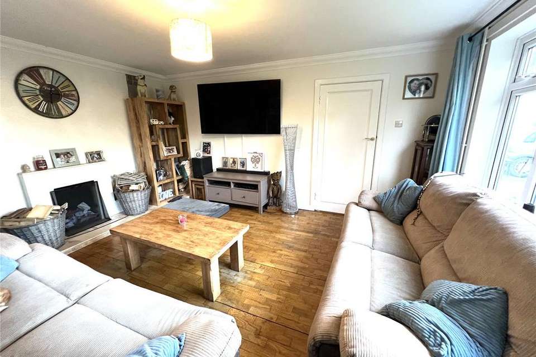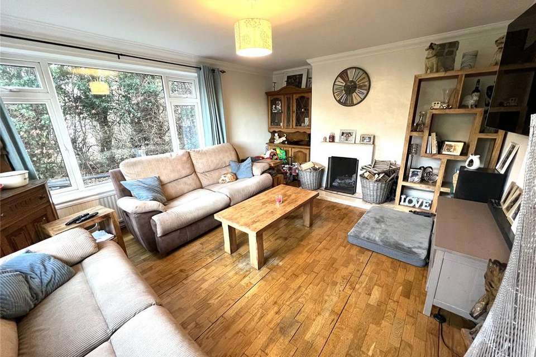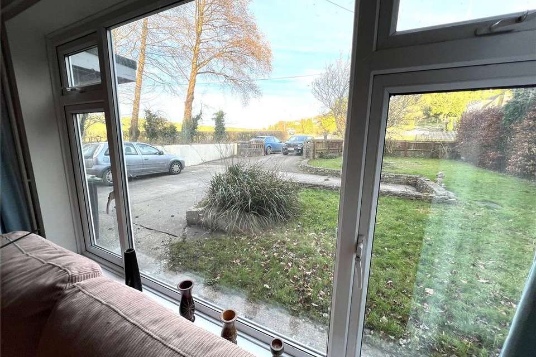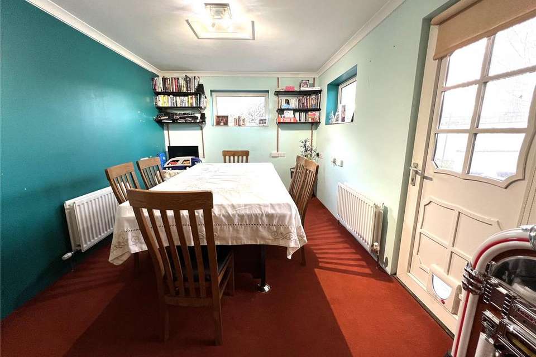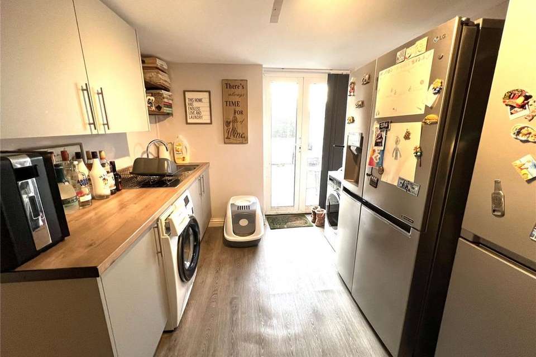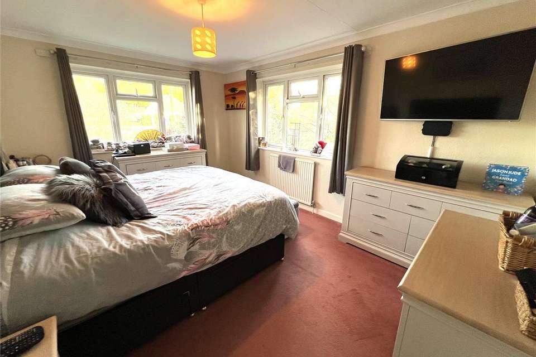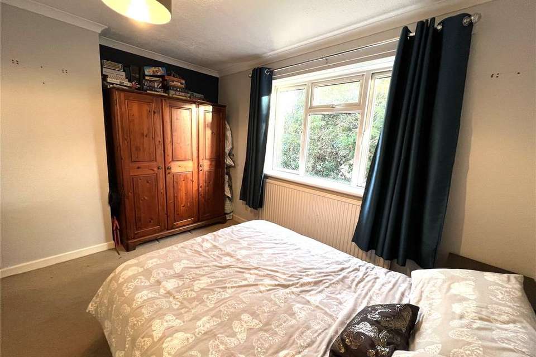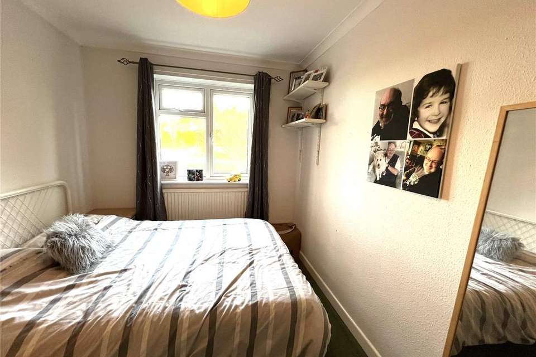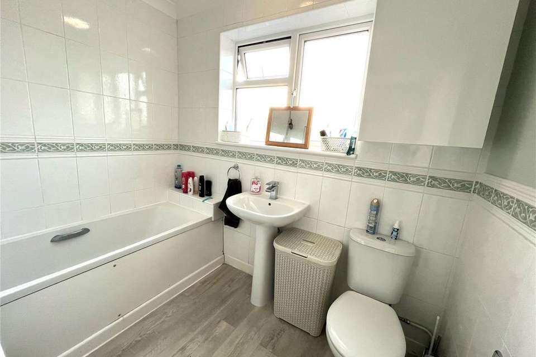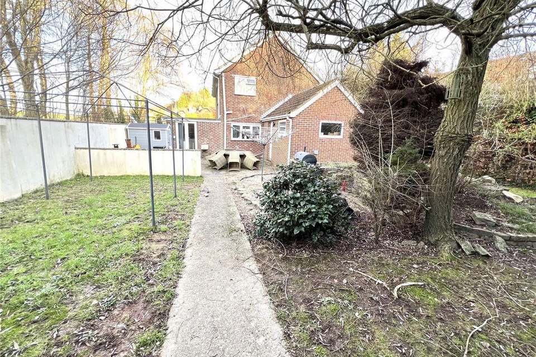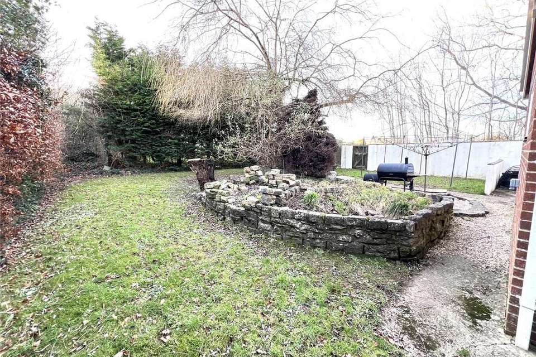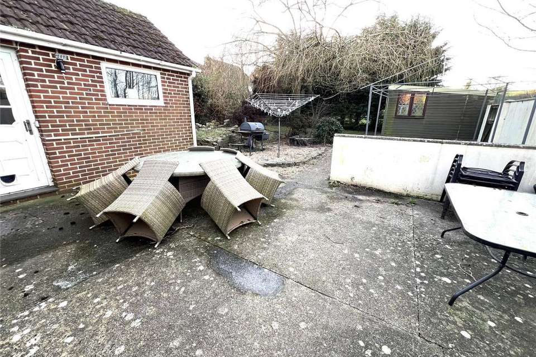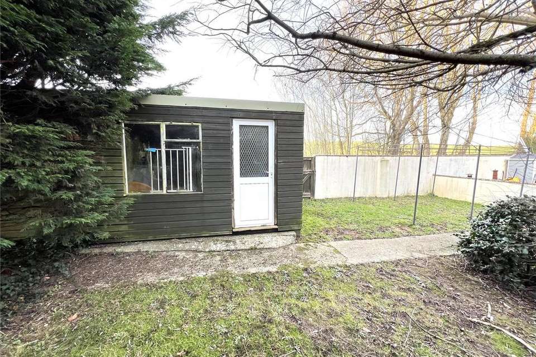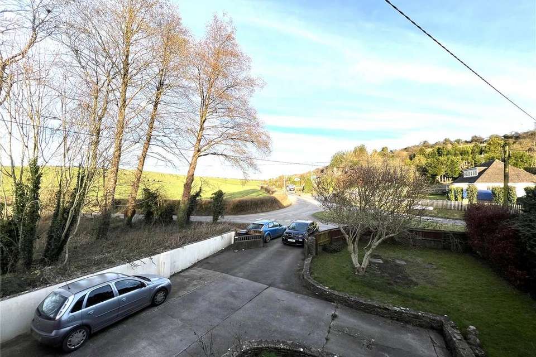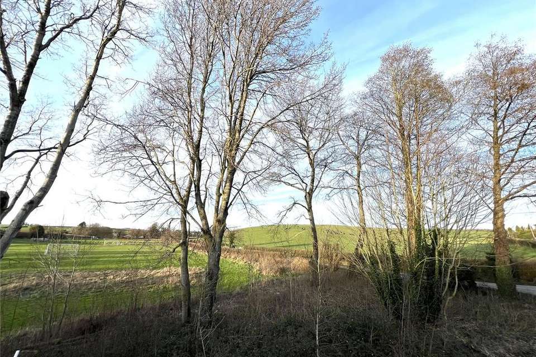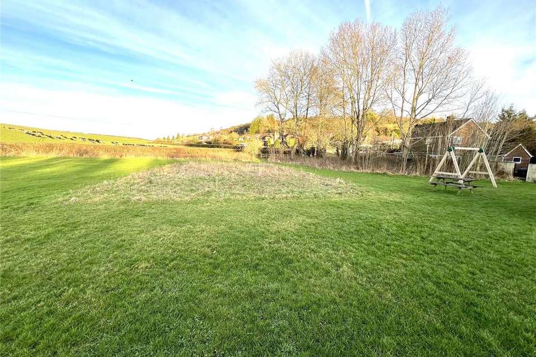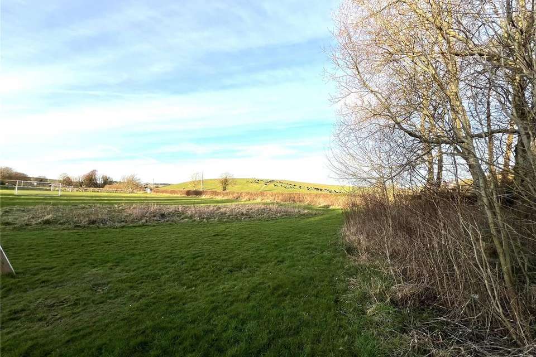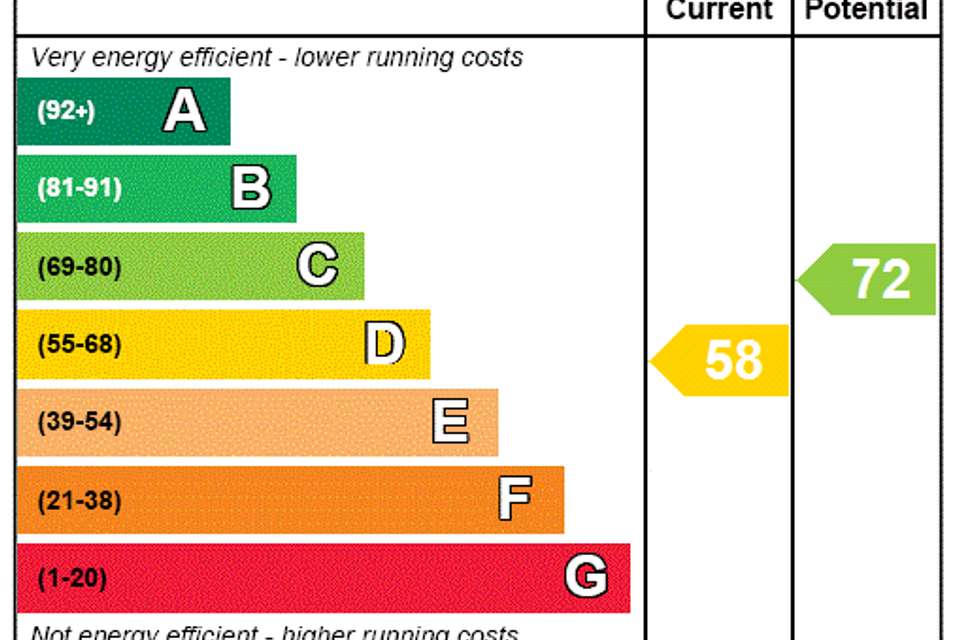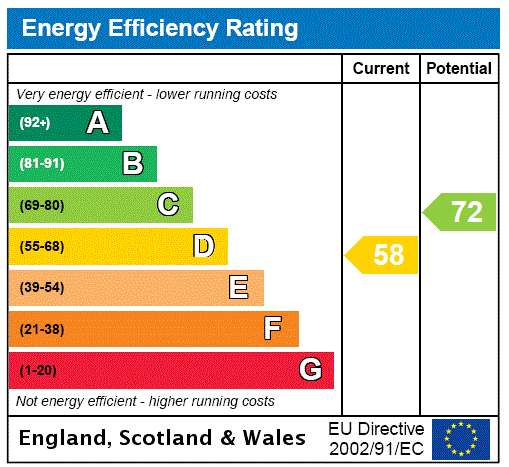4 bedroom detached house for sale
Dorset, DT11detached house
bedrooms
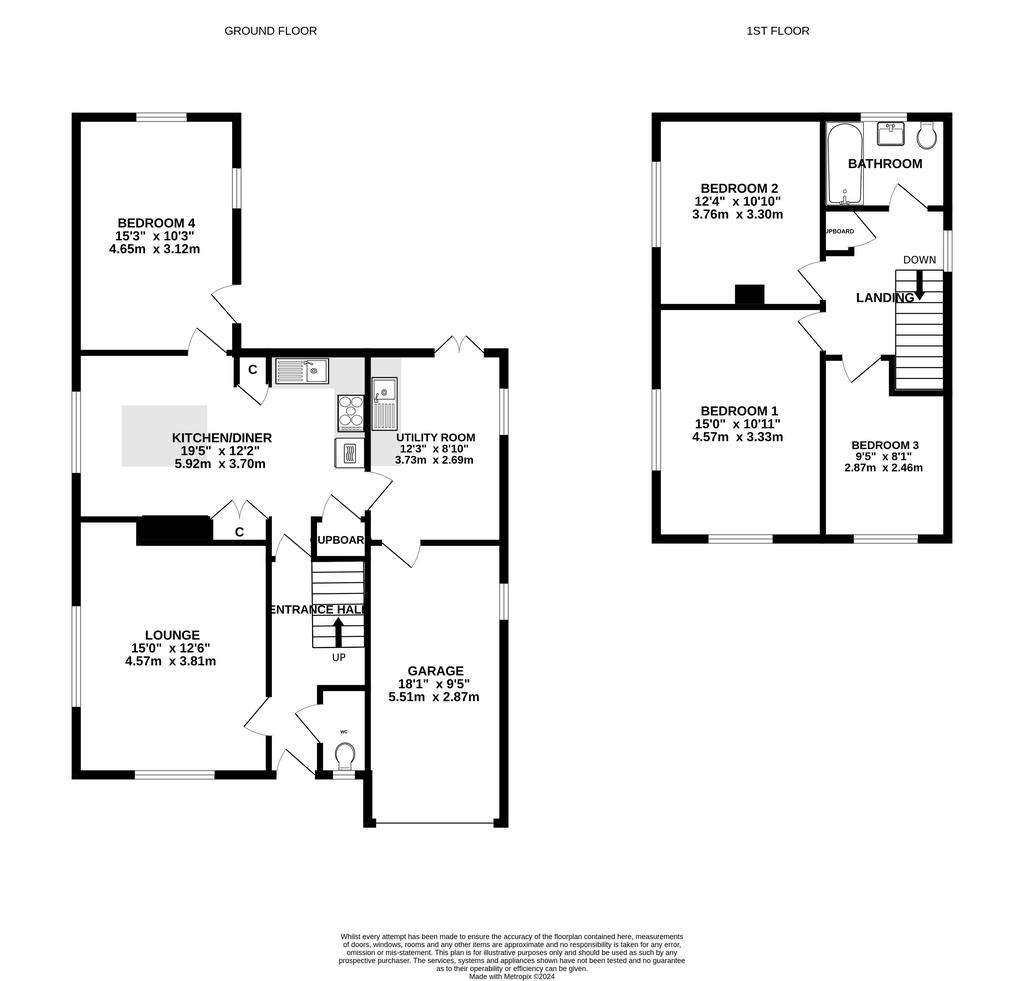
Property photos

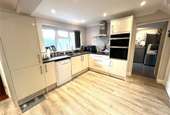
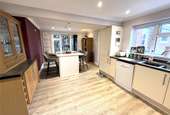
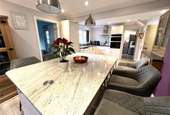
+19
Property description
A SPACIOUS 4 BEDROOM DETACHED house offering versatile living accommodation standing in grounds extending to approximate 1/5 of an acre situated on the very edge of the village with views over the surrounding countryside.
The property has brick elevations under a tiled roof with ground floor extensions to the rear providing more spacious and versatile living accommodation with a ground floor 4th bedroom. Also, there is Planning Permission for the addition of a 2 storey extension and the current layout offers the potential to convert a proportion of the ground floor into an Annexe, subject to receiving necessary consents. Special mention must be given to the location with the views achieved making viewing strongly recommended to appreciate same.
Features Include:-
* NO CHAIN
* Edge of Village Location with Rural Views
* Potential to Create a Self-Contained Annexe
* Planning Permission GRANTED for a 2 storey
extension
* UPVC double glazed windows
* Oil Fired Central heating to radiators
* Garage and Ample Parking
* Includes all Fitted Carpets
ENTRANCE HALL
Stairs to first floor, wall mounted thermostat for central heating & laminate flooring.
CLOAKROOM
Comprising low level WC, laminate flooring, obscure glazed window to front aspect & electric consumer unit.
LOUNGE 16'6 (5.03m) narrowing to 15' x 12'5 (4.57m x 3.78m)
Two large picture windows and offering rural views to front aspect. Open fire with raised hearth and display mantel.
KITCHEN / DINING ROOM 19"5' x 12"2' ( 5.84m x 3.71m)
A recently fitted kitchen with Cream high gloss fronted base & wall units providing cupboard and drawer storage, as well as a further Oak display cabinet with cupboard storage under. Complimented by worksurfaces with matching upstands, the stainless steel single drainer sink with mixer tap that also supplies boiling water, sits beneath the rear facing window overlooking the garden. Built-in appliances include electric fan assisted oven & grlll, 5 ring induction hob with s/s cooker hood above. In addition there is plumbing for a dishwasher. Understairs cupboard. Laminate flooring throughout, the Dining Area comprises a substantial Island Unit with Granit Worktop, doubling as a Breakfast Bar, with cupboard storage under and a discreet pop-up power-point tower. A large picture window to side aspect provides natural light to the dining area.
BEDROOM 4/SNUG 15'3 x 10'3 (4.65m x 3.12m)
Double aspect, access to roof space and door to garden.
UTILITY ROOM 12'3 x 8'10 (3.73m x 2.69m)
High level window to side aspect and French doors to rear garden, floor mounted Grant oil fired boiler, laminate flooring, Grey fronted base & wall uits, work surface with 1.5 bowl sink, plumbing for washing machine & ample space for fridge/freezer's.
FIRST FLOOR LANDING
Window to side aspect enjoying rural views, airing cupboard housing hot water cylinder and immersion heater & access to roof space.
BEDROOM 1 15' x 10'10 (4.57m x 3.3m)
Double aspect enjoying rural views.
BEDROOM 2 12'4 x 10'10 (3.76m x 3.3m)
Large window to side aspect.
BEDROOM 3 9'5 x 8'1 (2.87m x 2.46m) plus door recess. Window to front aspect enjoying rural views.
BATHROOM
White coloured suite comprising panelled bath with mixer tap/shower attachment, pedestal wash hand basin, low level WC, tiled splashbacks, obscure glazed window to rear aspect & shaver socket.
OUTSIDE
As previously stated the property enjoys in our opinion an excellent location within the village and is approached via gates leading to tarmacadam and concrete drive and ample parking which inturn leads to the INTEGRAL GARAGE 18'1 x 9'5 (5.51m x 2.87m) with single up and over door, light and power, window giving natural light, personal door to Utility Room.
The good sized front garden is laid to lawn with established tree and flower/shrub beds, wrought iron gate adjacent to garage leads to concrete storage area housing oil storage tank.
To opposite side of the property is a fence and further gate leading to side lawned garden and concrete path extending the full length of the property. The rear garden is lawned with raised feature stone rockery, established trees and shrubs with shingle stone area and patio adjacent to the rear of the property. Oil storage tank. Workshop 20'7 x 11'8 (6.27m x 3.56m) max
Winterborne Stickland forms part of the Winterborne Valley, approximately 4 miles from Blandford Forum. Local amenties include Public House, Post Office/Shop, Parish Church and Primary School whilst Blandford itself offers varied amenities. The county town of Dorchester is approximately 12 miles Poole with its commercial and sporting facilities is 19 miles approximately and Bournemouth 25 miles approximately.
The property has brick elevations under a tiled roof with ground floor extensions to the rear providing more spacious and versatile living accommodation with a ground floor 4th bedroom. Also, there is Planning Permission for the addition of a 2 storey extension and the current layout offers the potential to convert a proportion of the ground floor into an Annexe, subject to receiving necessary consents. Special mention must be given to the location with the views achieved making viewing strongly recommended to appreciate same.
Features Include:-
* NO CHAIN
* Edge of Village Location with Rural Views
* Potential to Create a Self-Contained Annexe
* Planning Permission GRANTED for a 2 storey
extension
* UPVC double glazed windows
* Oil Fired Central heating to radiators
* Garage and Ample Parking
* Includes all Fitted Carpets
ENTRANCE HALL
Stairs to first floor, wall mounted thermostat for central heating & laminate flooring.
CLOAKROOM
Comprising low level WC, laminate flooring, obscure glazed window to front aspect & electric consumer unit.
LOUNGE 16'6 (5.03m) narrowing to 15' x 12'5 (4.57m x 3.78m)
Two large picture windows and offering rural views to front aspect. Open fire with raised hearth and display mantel.
KITCHEN / DINING ROOM 19"5' x 12"2' ( 5.84m x 3.71m)
A recently fitted kitchen with Cream high gloss fronted base & wall units providing cupboard and drawer storage, as well as a further Oak display cabinet with cupboard storage under. Complimented by worksurfaces with matching upstands, the stainless steel single drainer sink with mixer tap that also supplies boiling water, sits beneath the rear facing window overlooking the garden. Built-in appliances include electric fan assisted oven & grlll, 5 ring induction hob with s/s cooker hood above. In addition there is plumbing for a dishwasher. Understairs cupboard. Laminate flooring throughout, the Dining Area comprises a substantial Island Unit with Granit Worktop, doubling as a Breakfast Bar, with cupboard storage under and a discreet pop-up power-point tower. A large picture window to side aspect provides natural light to the dining area.
BEDROOM 4/SNUG 15'3 x 10'3 (4.65m x 3.12m)
Double aspect, access to roof space and door to garden.
UTILITY ROOM 12'3 x 8'10 (3.73m x 2.69m)
High level window to side aspect and French doors to rear garden, floor mounted Grant oil fired boiler, laminate flooring, Grey fronted base & wall uits, work surface with 1.5 bowl sink, plumbing for washing machine & ample space for fridge/freezer's.
FIRST FLOOR LANDING
Window to side aspect enjoying rural views, airing cupboard housing hot water cylinder and immersion heater & access to roof space.
BEDROOM 1 15' x 10'10 (4.57m x 3.3m)
Double aspect enjoying rural views.
BEDROOM 2 12'4 x 10'10 (3.76m x 3.3m)
Large window to side aspect.
BEDROOM 3 9'5 x 8'1 (2.87m x 2.46m) plus door recess. Window to front aspect enjoying rural views.
BATHROOM
White coloured suite comprising panelled bath with mixer tap/shower attachment, pedestal wash hand basin, low level WC, tiled splashbacks, obscure glazed window to rear aspect & shaver socket.
OUTSIDE
As previously stated the property enjoys in our opinion an excellent location within the village and is approached via gates leading to tarmacadam and concrete drive and ample parking which inturn leads to the INTEGRAL GARAGE 18'1 x 9'5 (5.51m x 2.87m) with single up and over door, light and power, window giving natural light, personal door to Utility Room.
The good sized front garden is laid to lawn with established tree and flower/shrub beds, wrought iron gate adjacent to garage leads to concrete storage area housing oil storage tank.
To opposite side of the property is a fence and further gate leading to side lawned garden and concrete path extending the full length of the property. The rear garden is lawned with raised feature stone rockery, established trees and shrubs with shingle stone area and patio adjacent to the rear of the property. Oil storage tank. Workshop 20'7 x 11'8 (6.27m x 3.56m) max
Winterborne Stickland forms part of the Winterborne Valley, approximately 4 miles from Blandford Forum. Local amenties include Public House, Post Office/Shop, Parish Church and Primary School whilst Blandford itself offers varied amenities. The county town of Dorchester is approximately 12 miles Poole with its commercial and sporting facilities is 19 miles approximately and Bournemouth 25 miles approximately.
Council tax
First listed
Over a month agoEnergy Performance Certificate
Dorset, DT11
Placebuzz mortgage repayment calculator
Monthly repayment
The Est. Mortgage is for a 25 years repayment mortgage based on a 10% deposit and a 5.5% annual interest. It is only intended as a guide. Make sure you obtain accurate figures from your lender before committing to any mortgage. Your home may be repossessed if you do not keep up repayments on a mortgage.
Dorset, DT11 - Streetview
DISCLAIMER: Property descriptions and related information displayed on this page are marketing materials provided by Vivien Horder Estate Agents - Blandford Forum. Placebuzz does not warrant or accept any responsibility for the accuracy or completeness of the property descriptions or related information provided here and they do not constitute property particulars. Please contact Vivien Horder Estate Agents - Blandford Forum for full details and further information.





