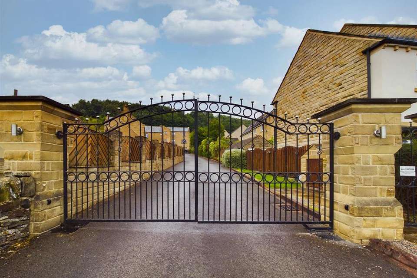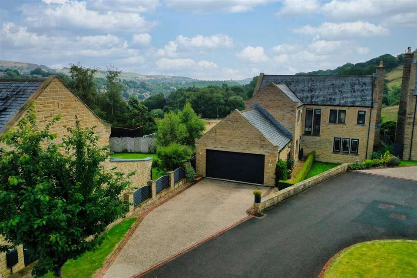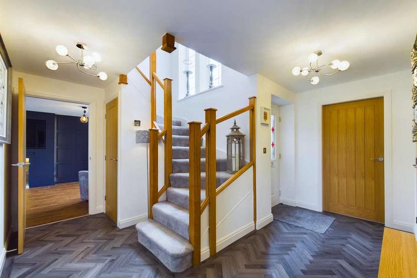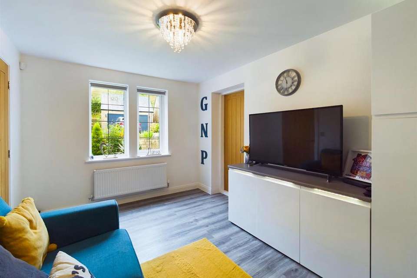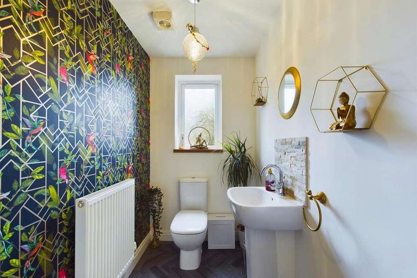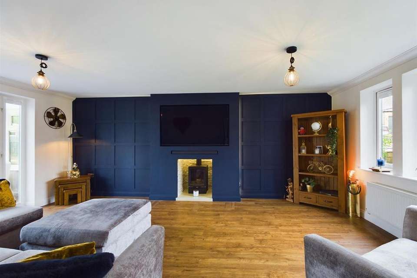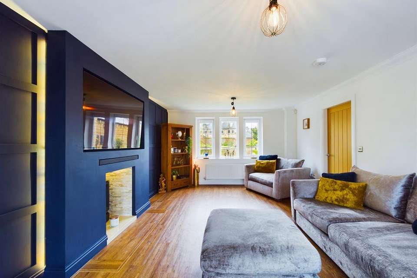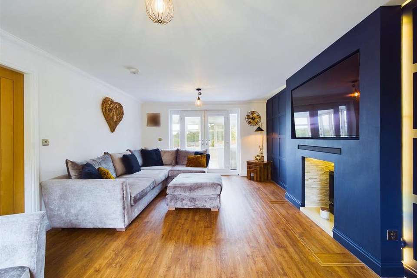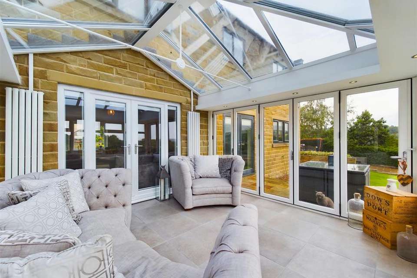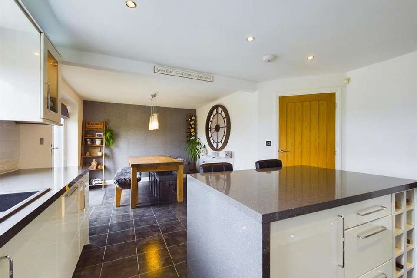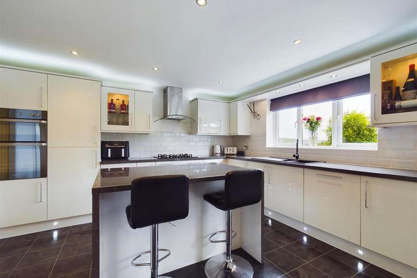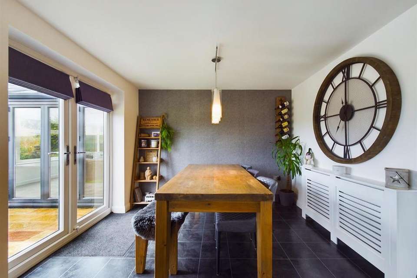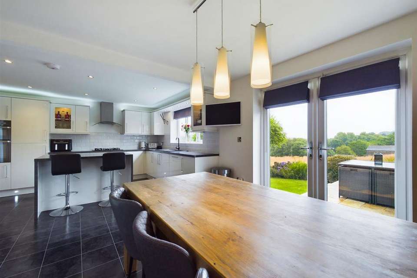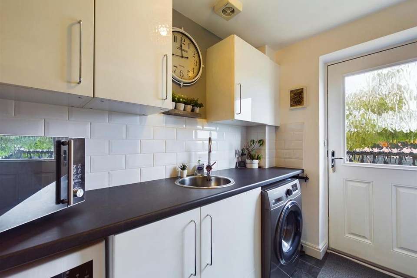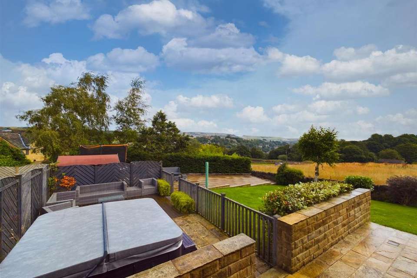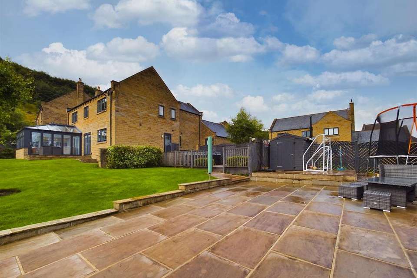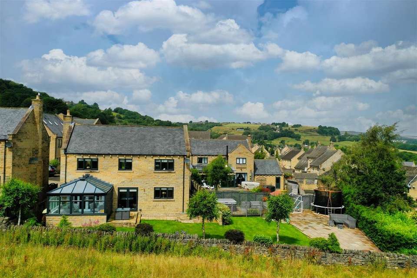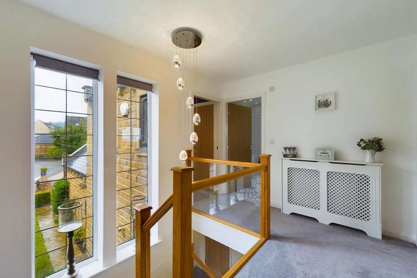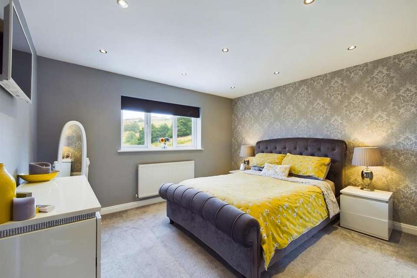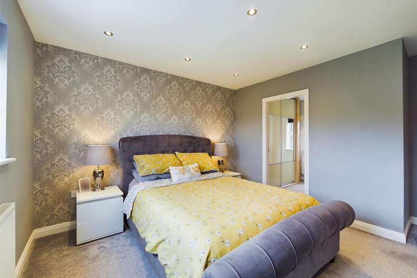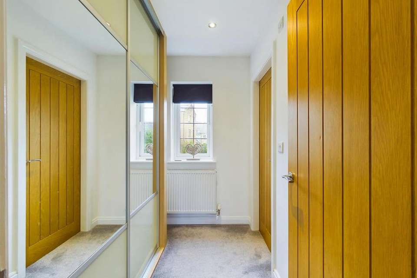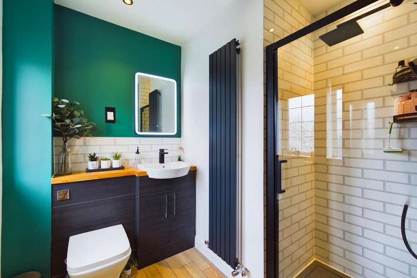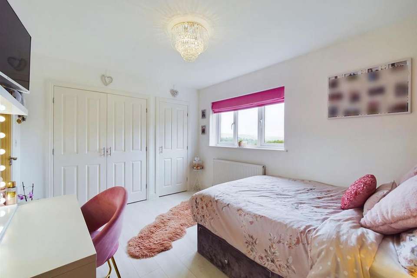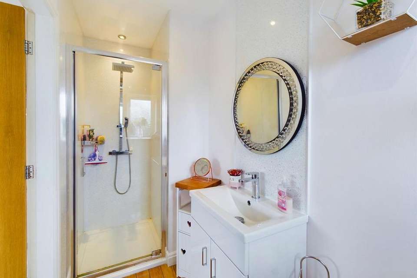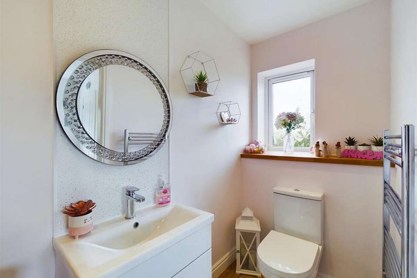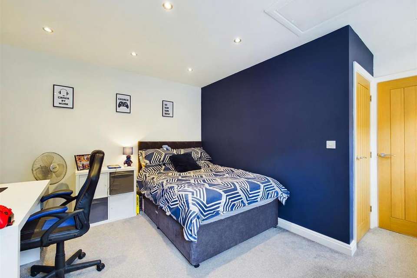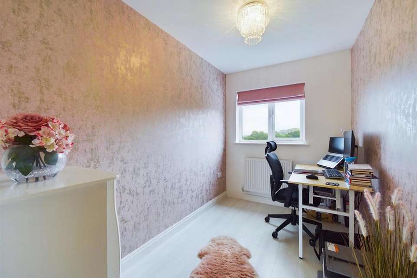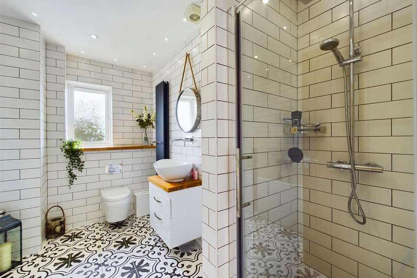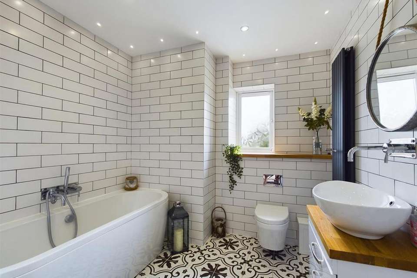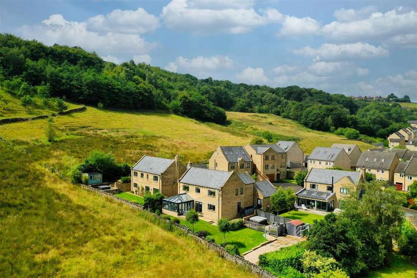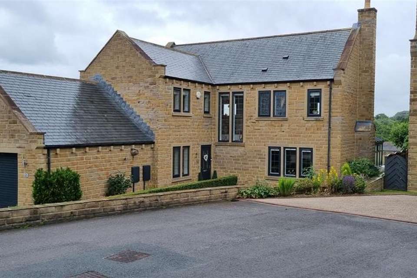4 bedroom detached house for sale
Templars Gate, Halifaxdetached house
bedrooms
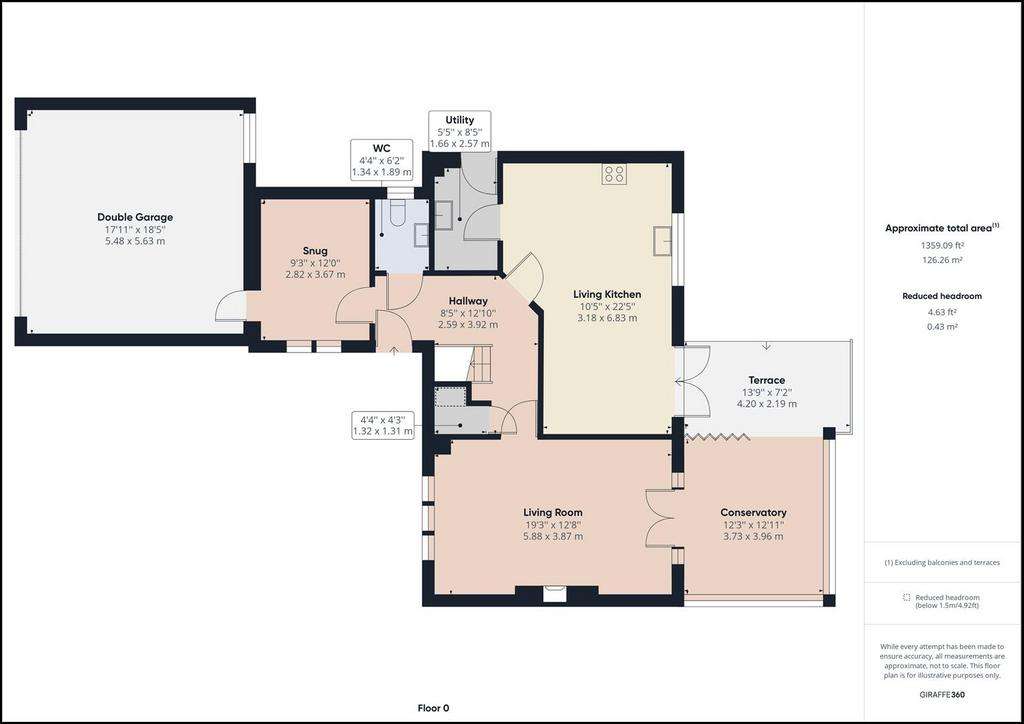
Property photos
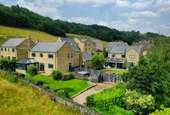
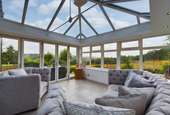
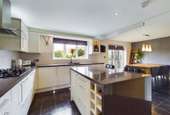
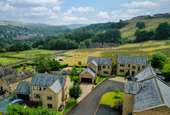
+31
Property description
Templars Gate is a gated private development of five executive stone-built detached family homes. Having been fully modernised by the current owners creating turn-key accommodation boasting duel zoned central heating digitally run by Hive, private parking, generous gardens and enjoying a great outlook.
Briefly comprising; entrance hallway, WC, snug, integral double garage, dining kitchen, utility room, lounge and conservatory to the ground floor and master bedroom with walk-in-wardrobe and en-suite shower room, a second bedroom with en-suite shower room, a further two bedrooms and the house bathroom to the first floor.
Externally to the front of the property is a manicured lawn and driveway with off-street parking for four cars leading to a double garage providing secure parking for a further two cars. To the rear of the property is a Yorkshire-Stone flagged seating area, a decked area and a manicured lawn bordered by mature plants and shrubbery.
Location - Fountain Head is a sought-after residential location being a short drive from Halifax Town centre. Long Can Hall public house is within walking distance and has been used for filming Last Tango in Halifax. There are two large supermarkets nearby along with a range of local amenities. Junior and secondary schools are within driving distance. There are also bus routes close that run in the village and a railway station in Halifax which provides access to Leeds, Bradford, Manchester and London. Both Manchester and Leeds Bradford International Airports are easily accessible.
General Information - Access is gained through a composite door into the spacious entrance hallway finished with Kardean flooring with a cloakroom comprising a WC and pedestal wash-hand basin and an open staircase rising to the first floor. Leading off from the hallway is a snug which then leads through to the integral double garage featuring an electric roller door and housing the Valliant boiler.
Moving through to the dining kitchen finished with Amtico flooring and with French doors leading out to the rear South-East facing garden creating the perfect entertaining space. The kitchen offers a central island with breakfast bar and a range of grey modern wall, drawer and base units with contrasting laminated work surfaces incorporating a sink with mixer-tap. Integrated appliances include; a Beko oven and grill, Zanussi five-ring hob with extractor, Kenwood dishwasher and a fridge-freezer. Leading off from the dining kitchen is a utility room finished with a range of wall and base units with contrasting worksurfaces incorporating a stainless-steel bowl sink with mixer-tap, space and plumbing for a washer and a dryer and a composite door leading out to the side elevation.
Completing the ground floor accommodation is the spacious and tastefully decorated lounge which has a panelled feature wall with inset gas stove being the focal point. French doors lead into a conservatory enjoying views of the surrounding fields, whilst bi-fold doors lead out to the rear garden.
The spacious principal bedroom enjoys views of the surrounding fields and benefits from a walk-in-wardrobe with built in storage and shelving which then leads through to the en-suite which comprises a WC, inset wash-hand basin with storage beneath and a walk-in rainfall shower. The second double bedroom again enjoys views of the surrounding fields and benefits from built in wardrobes and an en-suite which comprises a WC, wash-hand basin with storage beneath and a walk-in rainfall shower cubicle. To the front aspect is the third double bedroom which allows access to the loft and has a storage cupboard housing the immersion heater. Moving through to the house bathroom, which is fully tiled and comprises a WC, wash-hand basin with storage beneath, a panelled bath and a walk-in rainfall shower cubicle. Completing the accommodation is the fourth bedroom/office.
Externals - Externally to the front of the property is a driveway for four cars benefitting from electric car-charging point which then leads down to the integral double garage providing secure parking for a further two cars. A Yorkshire-Stone flagged path and a manicured lawn lead up to the entrance. To the rear of the property is a raised Yorkshire-Stone flagged terrace accessed by the conservatory and dining kitchen, a decked area, a manicured lawn bordered by mature plants and shrubbery and an additional flagged terrace area to make most of the sun.
Services - We understand that the property benefits from all mains services. Please note that none of the services have been tested by the agents, we would therefore strictly point out that all prospective purchasers must satisfy themselves as to their working order.
Directions - From Orange Street roundabout head on to Ovenden Road until reaching the traffic lights where you are to take a left turn on to Shroggs Road. Continue straight at the mini roundabout to continue on Shorggs Road and then take a left on to Hebble Lane. Continue on Hebble Lan and then take a left on to Wood Lane. Continue to the top of wood Lane and then take a right on to Ovenden Wood Road. Continue down Ovenden Wood Road where Templars Gate will be sign posted with a Charnock Bates board on the left-hand side.
For satellite navigation: HX2 0BP.
Briefly comprising; entrance hallway, WC, snug, integral double garage, dining kitchen, utility room, lounge and conservatory to the ground floor and master bedroom with walk-in-wardrobe and en-suite shower room, a second bedroom with en-suite shower room, a further two bedrooms and the house bathroom to the first floor.
Externally to the front of the property is a manicured lawn and driveway with off-street parking for four cars leading to a double garage providing secure parking for a further two cars. To the rear of the property is a Yorkshire-Stone flagged seating area, a decked area and a manicured lawn bordered by mature plants and shrubbery.
Location - Fountain Head is a sought-after residential location being a short drive from Halifax Town centre. Long Can Hall public house is within walking distance and has been used for filming Last Tango in Halifax. There are two large supermarkets nearby along with a range of local amenities. Junior and secondary schools are within driving distance. There are also bus routes close that run in the village and a railway station in Halifax which provides access to Leeds, Bradford, Manchester and London. Both Manchester and Leeds Bradford International Airports are easily accessible.
General Information - Access is gained through a composite door into the spacious entrance hallway finished with Kardean flooring with a cloakroom comprising a WC and pedestal wash-hand basin and an open staircase rising to the first floor. Leading off from the hallway is a snug which then leads through to the integral double garage featuring an electric roller door and housing the Valliant boiler.
Moving through to the dining kitchen finished with Amtico flooring and with French doors leading out to the rear South-East facing garden creating the perfect entertaining space. The kitchen offers a central island with breakfast bar and a range of grey modern wall, drawer and base units with contrasting laminated work surfaces incorporating a sink with mixer-tap. Integrated appliances include; a Beko oven and grill, Zanussi five-ring hob with extractor, Kenwood dishwasher and a fridge-freezer. Leading off from the dining kitchen is a utility room finished with a range of wall and base units with contrasting worksurfaces incorporating a stainless-steel bowl sink with mixer-tap, space and plumbing for a washer and a dryer and a composite door leading out to the side elevation.
Completing the ground floor accommodation is the spacious and tastefully decorated lounge which has a panelled feature wall with inset gas stove being the focal point. French doors lead into a conservatory enjoying views of the surrounding fields, whilst bi-fold doors lead out to the rear garden.
The spacious principal bedroom enjoys views of the surrounding fields and benefits from a walk-in-wardrobe with built in storage and shelving which then leads through to the en-suite which comprises a WC, inset wash-hand basin with storage beneath and a walk-in rainfall shower. The second double bedroom again enjoys views of the surrounding fields and benefits from built in wardrobes and an en-suite which comprises a WC, wash-hand basin with storage beneath and a walk-in rainfall shower cubicle. To the front aspect is the third double bedroom which allows access to the loft and has a storage cupboard housing the immersion heater. Moving through to the house bathroom, which is fully tiled and comprises a WC, wash-hand basin with storage beneath, a panelled bath and a walk-in rainfall shower cubicle. Completing the accommodation is the fourth bedroom/office.
Externals - Externally to the front of the property is a driveway for four cars benefitting from electric car-charging point which then leads down to the integral double garage providing secure parking for a further two cars. A Yorkshire-Stone flagged path and a manicured lawn lead up to the entrance. To the rear of the property is a raised Yorkshire-Stone flagged terrace accessed by the conservatory and dining kitchen, a decked area, a manicured lawn bordered by mature plants and shrubbery and an additional flagged terrace area to make most of the sun.
Services - We understand that the property benefits from all mains services. Please note that none of the services have been tested by the agents, we would therefore strictly point out that all prospective purchasers must satisfy themselves as to their working order.
Directions - From Orange Street roundabout head on to Ovenden Road until reaching the traffic lights where you are to take a left turn on to Shroggs Road. Continue straight at the mini roundabout to continue on Shorggs Road and then take a left on to Hebble Lane. Continue on Hebble Lan and then take a left on to Wood Lane. Continue to the top of wood Lane and then take a right on to Ovenden Wood Road. Continue down Ovenden Wood Road where Templars Gate will be sign posted with a Charnock Bates board on the left-hand side.
For satellite navigation: HX2 0BP.
Interested in this property?
Council tax
First listed
Over a month agoEnergy Performance Certificate
Templars Gate, Halifax
Marketed by
Charnock Bates - Halifax Property House, Lister Lane Halifax HX1 5ASPlacebuzz mortgage repayment calculator
Monthly repayment
The Est. Mortgage is for a 25 years repayment mortgage based on a 10% deposit and a 5.5% annual interest. It is only intended as a guide. Make sure you obtain accurate figures from your lender before committing to any mortgage. Your home may be repossessed if you do not keep up repayments on a mortgage.
Templars Gate, Halifax - Streetview
DISCLAIMER: Property descriptions and related information displayed on this page are marketing materials provided by Charnock Bates - Halifax. Placebuzz does not warrant or accept any responsibility for the accuracy or completeness of the property descriptions or related information provided here and they do not constitute property particulars. Please contact Charnock Bates - Halifax for full details and further information.





