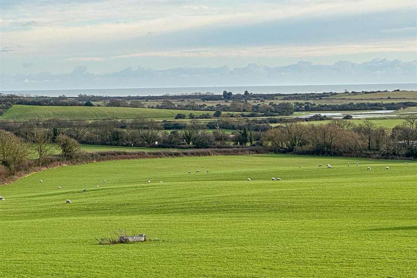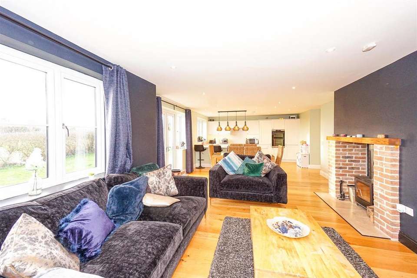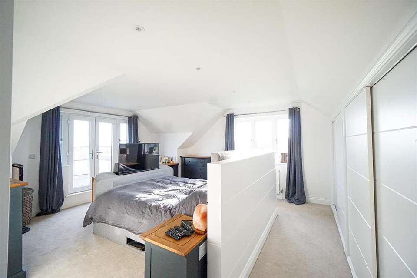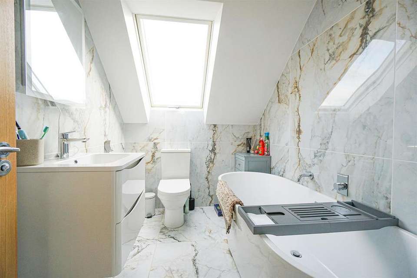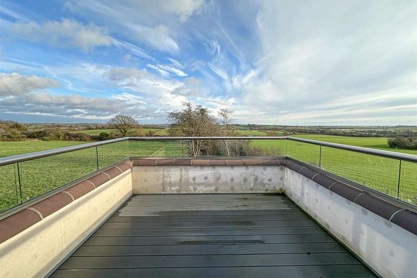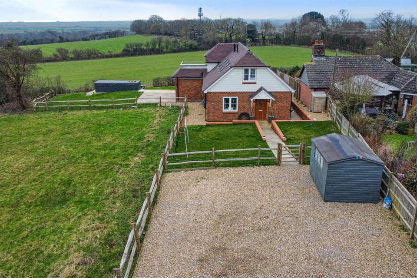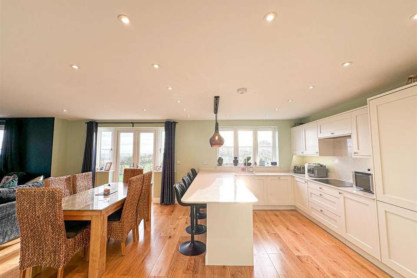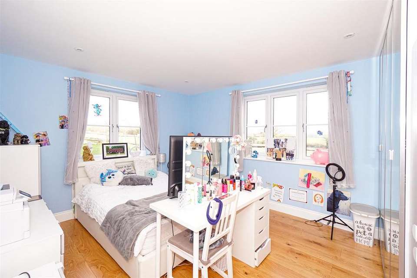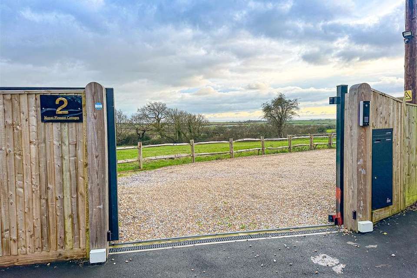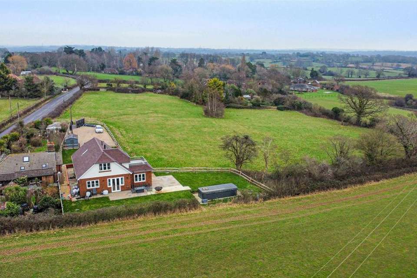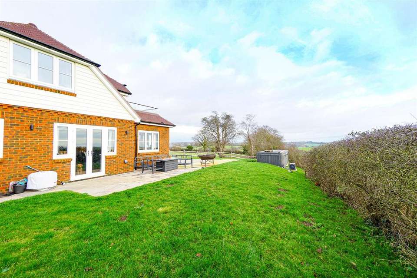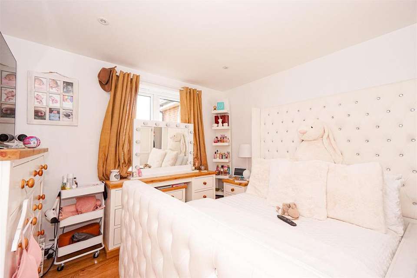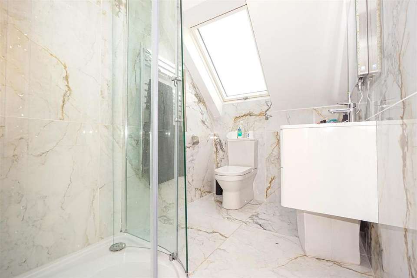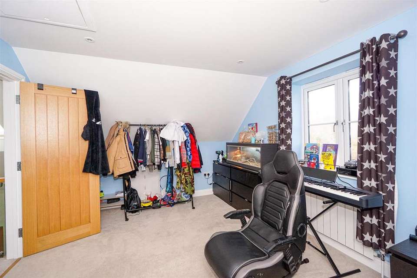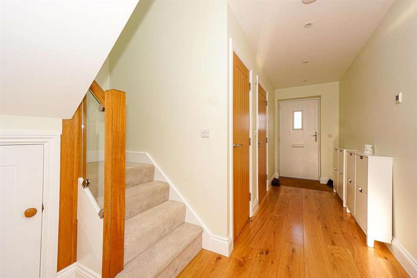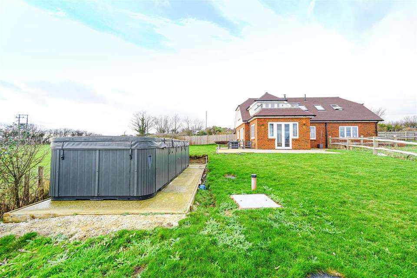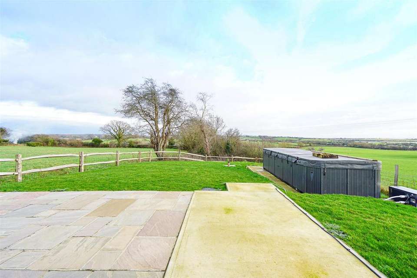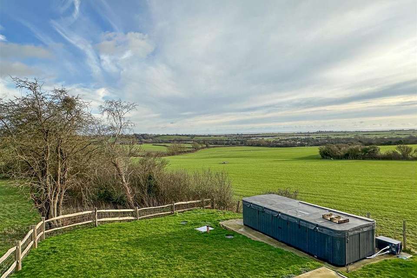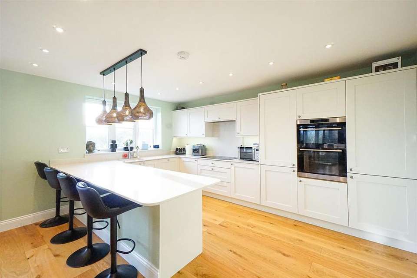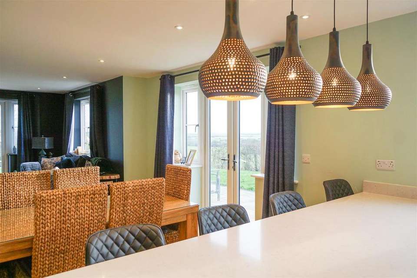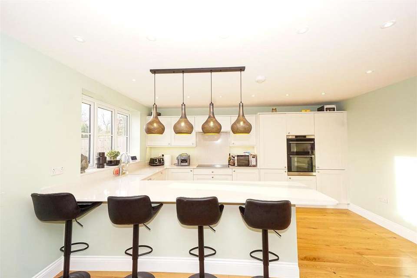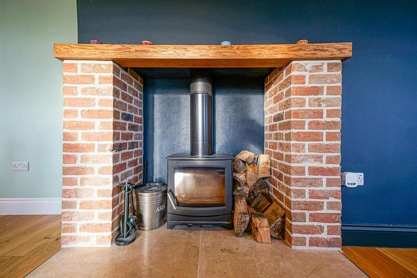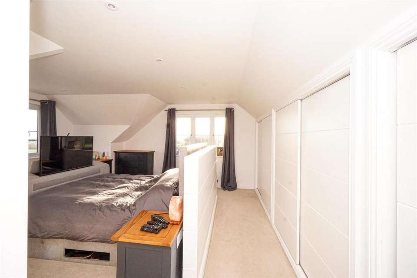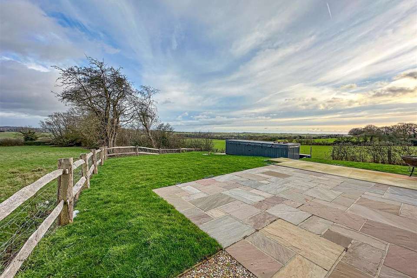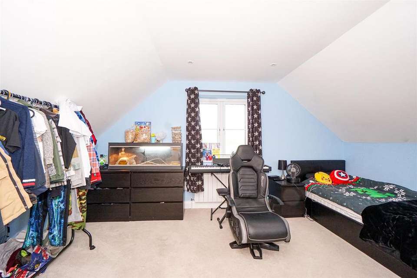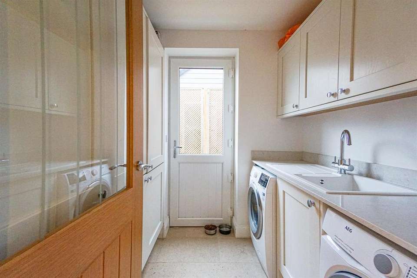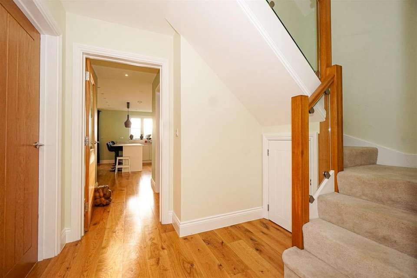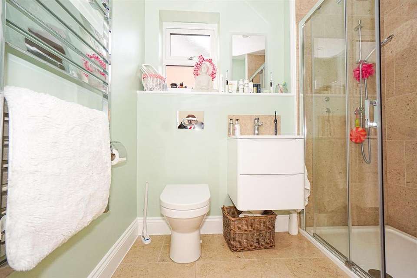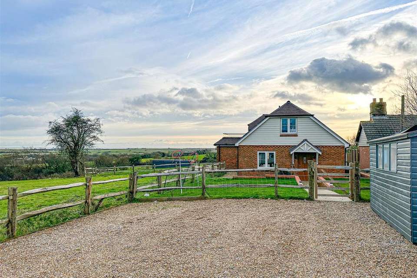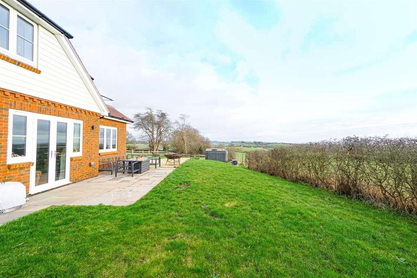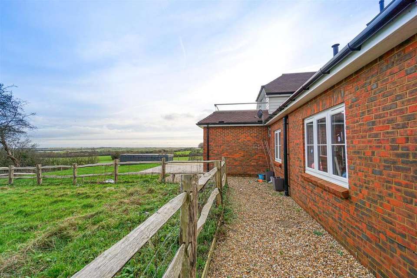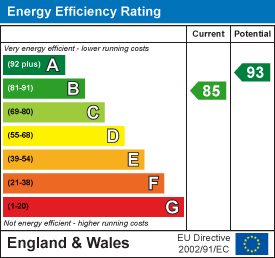4 bedroom detached house for sale
Hooe, Battledetached house
bedrooms
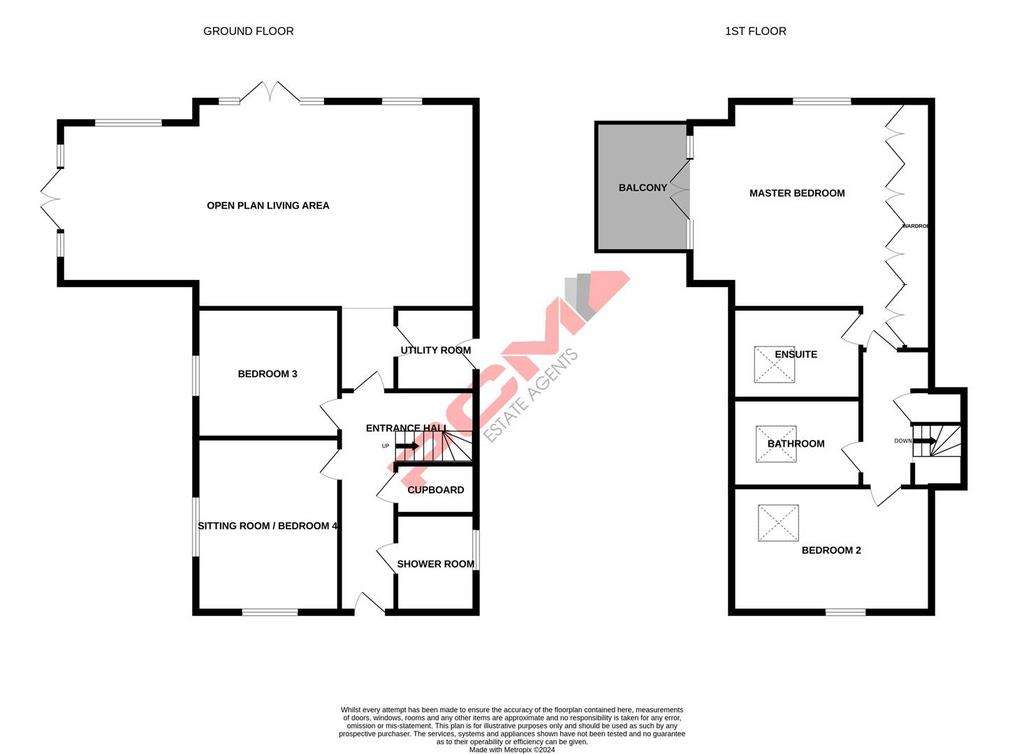
Property photos

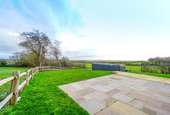
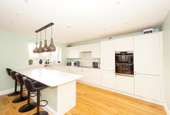
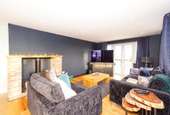
+31
Property description
GUIDE PRICE £800,000 to £825,000
PCM Estate Agents present to the market an opportunity to secure this SUPERB FOUR BEDROOM, DETACHED CHALET STYLE RESIDENCE, located in this fantastic SEMI-RURAL LOCATION benefitting from the most SPECTACULAR COUNTRYSIDE VIEWS, with views of the sea beyond.
This MODERN HOME was built and finished to a very HIGH SPECIFICATION, set behind its own PRIVATE ELECTRONIC GATES and has PLENTY OF OFF ROAD PARKING and an active PLANNING PERMISSION for the construction of a DETACHED DOUBLE GARAGE with STUDIO space over.
The gardens extend around the property offering PLENTY OF OUTSIDE SPACE to entertain and to take in those GLORIOUS COUNTRYSIDE VIEWS.
Step inside and you are greeted by a spacious entrance hall with UNDERFLOOR HEATING and the accommodation comprising an IMPRESSIVE 34ft DUAL ASPECT OPEN PLAN KITCHEN-DINING-FAMILY ROOM, the kitchen area is well-equipped with INTEGRATED APPLIANCES and QUARTZ WORKSURFACES. There is also a SEPARATE UTILITY, TWO GROUND FLOOR BEDROOMS and a ground floor SHOWER ROOM. Upstairs the landing provides access to a LARGE MASTER BEDROOM with BUILT IN WARDROBES, LARGE EN-SUITE and access to its very own ROOF TERRACE taking those glorious countryside views. In addition, there is a further DOUBLE BEDROOM and a main family bathroom.
The property has been built to the highest possible specification and has modern benefits including an AIR SOURCE HEAT PUMP to control the heating and a water treatment plant for drainage. There is also the remainder of a NEW BUILD WARRANTY in place.
This home must be viewed to appreciate the quality of accommodation and location on offer, being close to countryside walks and local pubs. Please call the owners agents now to book your viewing to avoid disappointment.
Composite Double Glazed Front Door - Leading to:
Spacious Entrance Hall - Contemporary staircase rising to upper floor accommodation, staircases made with oak and safety glass, under stairs storage cupboard, oak flooring with underfloor heating, large storage/ airing cupboard, doors opening to the ground floor bedrooms, shower room and an impressive reception room with kitchen.
Open Plan Lounge-Dining-Kitchen-Family Room - 10.54m x 4.67m (34'7 x 15'4) - Large reception room with kitchen, pre-defined areas including a cosy living room area, dining room and kitchen. Oak flooring spans the entire room with underfloor heating, and there is a lovely exposed brick fireplace with wooden mantle, tiled hearth and wood burning stove, and the kitchen area is elegant and practical having a range of Shaker style fitted eye and base level cupboards and drawers, fitted with soft close hinges and having Quartz countertops and matching upstands over, AEG induction hob with extractor over, waist level AEG oven and separate AEG grill, perfect for making culinary delights. There is a Blanco resin sunken one & ? bowl sink with moulded drainer into the marble countertop and a high end Quoorker kettle tap that offers hot, cold, boiling and sparkling water. Other integrated appliances include a tall; fridge freezer and a dishwasher, there is also a feature breakfast seating area set beneath a feature pendant lighting. The entire room has inset downlights, double aspect with two double glazed windows to side and two sets of double glazed French doors opening to both side and rear elevations, two double glazed windows to side and two sets of double glazed French doors opening to both side and rear elevations, providing a pleasant outlook and access onto the garden.
Separate Utility - 2.18m x 1.98m (7'2 x 6'6) - Fitted with a range of eye and base level cupboards having soft close hinges, space and plumbing for complimentary stone worktops and matching upstands over, resin sink with mixer tap, space and plumbing for washing machine and separate tumble dryer, range of larder style cupboards which are deep and offer shelving, as well as a convenient place to store an ironing board and hoover, tiled flooring with underfloor heating and a double glazed door opening to side.
Bedroom - 4.37m x 3.53m (14'4 x 11'7) - Oak flooring with underfloor heating, inset down lights, dual aspect room with double glazed windows to front and side elevations allowing for a pleasant outlook over the front garden and out to side over open countryside and fields.
Bedroom - 3.66m x 3.18m (12' x 10'5) - Oak flooring with underfloor heating, inset down lights, double glazed window to side aspect allowing for a pleasant outlook over open fields and countryside.
Ground Floor Shower Room - Impressive suite comprising a large walk in shower enclosure with chrome shower fixing, waterfall style shower head and further hand-held shower attachment, the shower cubicle is fully tiled with recessed shelving, vanity enclosed wash hand basin with mixer tap and storage set beneath, tiled splashback, concealed cistern dual flush low level wc, chrome ladder style heated towel rail, extractor for ventilation, down lights, tiled flooring with underfloor heating, double glazed opaque glass window to side aspect.
First Floor Landing - Spacious with Velux window to side aspect, large storage cupboard, doors opening to:
Master Bedroom - 19'8 narrowing to 15'4 x 16'4 (5.99m narrowing to 4.67m x 4.98m)
Impressive master bedroom being dual aspect with double glazed window to rear allowing for lovely views extending over countryside and fields and also south-westerly views of the sea, double glazed French doors with windows either side to the side aspect opening onto an impressive roof terrace. The roof terrace is laid with composite decked flooring and a combination of rendered brick, coping stones and finished offer with a metal and safety glass balustrade to take full advantage of the outstanding far reaching countryside views, including south-westerly views towards the sea. The bedroom also benefits from two electric radiators, down lights, range of fitted wardrobes with hanging rails. Door to:
En Suite Shower Room - Tiled flooring with underfloor heating, tiled walls, high end suite with a large walk-in corner shower with chrome shower fixing, waterfall style shower head and further hand-held shower attachment, vanity enclosed wash hand basin with ample storage set beneath, chrome mixer tap and a wall mounted LED mirror over, dual flush low level wc, heated towel rail, Velux window to side aspect.
Bedroom - 4.47m x 3.23m (14'8 x 10'7) - Dual aspect room with double glazed window to front and Velux window to side having views over neighbouring countryside and fields, with views of the sea, electric radiator, inset down lights, loft hatch providing access to loft space.
Bathroom - Contemporary stand alone bathtub with chrome mixer tap, dual flush low level wc, vanity enclosed wash hand basin with ample storage, chrome mixer tap and a LED mirror over, dual flush low level wc, heated towel rail, down lights, tiled flooring, tiled walls, Velux window to side aspect.
Outside - The property is accessed via an electronic sliding gate to a large driveway laid with pea beach, open fencing surrounding the driveway with gated access to a sandstone path leading to the front door, with sections of lawn either side. The sandstone path extends down both side elevations and leads to the side and rear gardens. Pleasant views can be enjoyed over neighbouring countryside from both the front and rear gardens, with even further impressive views from the rear garden, over fields and to the sea. There is a sandstone entertaining area, outside power points and an area of concrete hard-standing with a large heated swim spa which is incorporated within the sale. The overall plot is secured by a combination of close board fenced, hedged and wired fencing and open fencing.
Agents Note - We have been advised by the vendor that the property has an air source heat pump and a water treatment plant. There is no gas at the property - electricity only.
There is a remainder of a build warranty - built in 2022 so approximately 8 ? years left.
The swim spa is included in the sale.
There is planning for a double garage with studio and home office above. Planning Ref: WD/2022/2594/F
PCM Estate Agents present to the market an opportunity to secure this SUPERB FOUR BEDROOM, DETACHED CHALET STYLE RESIDENCE, located in this fantastic SEMI-RURAL LOCATION benefitting from the most SPECTACULAR COUNTRYSIDE VIEWS, with views of the sea beyond.
This MODERN HOME was built and finished to a very HIGH SPECIFICATION, set behind its own PRIVATE ELECTRONIC GATES and has PLENTY OF OFF ROAD PARKING and an active PLANNING PERMISSION for the construction of a DETACHED DOUBLE GARAGE with STUDIO space over.
The gardens extend around the property offering PLENTY OF OUTSIDE SPACE to entertain and to take in those GLORIOUS COUNTRYSIDE VIEWS.
Step inside and you are greeted by a spacious entrance hall with UNDERFLOOR HEATING and the accommodation comprising an IMPRESSIVE 34ft DUAL ASPECT OPEN PLAN KITCHEN-DINING-FAMILY ROOM, the kitchen area is well-equipped with INTEGRATED APPLIANCES and QUARTZ WORKSURFACES. There is also a SEPARATE UTILITY, TWO GROUND FLOOR BEDROOMS and a ground floor SHOWER ROOM. Upstairs the landing provides access to a LARGE MASTER BEDROOM with BUILT IN WARDROBES, LARGE EN-SUITE and access to its very own ROOF TERRACE taking those glorious countryside views. In addition, there is a further DOUBLE BEDROOM and a main family bathroom.
The property has been built to the highest possible specification and has modern benefits including an AIR SOURCE HEAT PUMP to control the heating and a water treatment plant for drainage. There is also the remainder of a NEW BUILD WARRANTY in place.
This home must be viewed to appreciate the quality of accommodation and location on offer, being close to countryside walks and local pubs. Please call the owners agents now to book your viewing to avoid disappointment.
Composite Double Glazed Front Door - Leading to:
Spacious Entrance Hall - Contemporary staircase rising to upper floor accommodation, staircases made with oak and safety glass, under stairs storage cupboard, oak flooring with underfloor heating, large storage/ airing cupboard, doors opening to the ground floor bedrooms, shower room and an impressive reception room with kitchen.
Open Plan Lounge-Dining-Kitchen-Family Room - 10.54m x 4.67m (34'7 x 15'4) - Large reception room with kitchen, pre-defined areas including a cosy living room area, dining room and kitchen. Oak flooring spans the entire room with underfloor heating, and there is a lovely exposed brick fireplace with wooden mantle, tiled hearth and wood burning stove, and the kitchen area is elegant and practical having a range of Shaker style fitted eye and base level cupboards and drawers, fitted with soft close hinges and having Quartz countertops and matching upstands over, AEG induction hob with extractor over, waist level AEG oven and separate AEG grill, perfect for making culinary delights. There is a Blanco resin sunken one & ? bowl sink with moulded drainer into the marble countertop and a high end Quoorker kettle tap that offers hot, cold, boiling and sparkling water. Other integrated appliances include a tall; fridge freezer and a dishwasher, there is also a feature breakfast seating area set beneath a feature pendant lighting. The entire room has inset downlights, double aspect with two double glazed windows to side and two sets of double glazed French doors opening to both side and rear elevations, two double glazed windows to side and two sets of double glazed French doors opening to both side and rear elevations, providing a pleasant outlook and access onto the garden.
Separate Utility - 2.18m x 1.98m (7'2 x 6'6) - Fitted with a range of eye and base level cupboards having soft close hinges, space and plumbing for complimentary stone worktops and matching upstands over, resin sink with mixer tap, space and plumbing for washing machine and separate tumble dryer, range of larder style cupboards which are deep and offer shelving, as well as a convenient place to store an ironing board and hoover, tiled flooring with underfloor heating and a double glazed door opening to side.
Bedroom - 4.37m x 3.53m (14'4 x 11'7) - Oak flooring with underfloor heating, inset down lights, dual aspect room with double glazed windows to front and side elevations allowing for a pleasant outlook over the front garden and out to side over open countryside and fields.
Bedroom - 3.66m x 3.18m (12' x 10'5) - Oak flooring with underfloor heating, inset down lights, double glazed window to side aspect allowing for a pleasant outlook over open fields and countryside.
Ground Floor Shower Room - Impressive suite comprising a large walk in shower enclosure with chrome shower fixing, waterfall style shower head and further hand-held shower attachment, the shower cubicle is fully tiled with recessed shelving, vanity enclosed wash hand basin with mixer tap and storage set beneath, tiled splashback, concealed cistern dual flush low level wc, chrome ladder style heated towel rail, extractor for ventilation, down lights, tiled flooring with underfloor heating, double glazed opaque glass window to side aspect.
First Floor Landing - Spacious with Velux window to side aspect, large storage cupboard, doors opening to:
Master Bedroom - 19'8 narrowing to 15'4 x 16'4 (5.99m narrowing to 4.67m x 4.98m)
Impressive master bedroom being dual aspect with double glazed window to rear allowing for lovely views extending over countryside and fields and also south-westerly views of the sea, double glazed French doors with windows either side to the side aspect opening onto an impressive roof terrace. The roof terrace is laid with composite decked flooring and a combination of rendered brick, coping stones and finished offer with a metal and safety glass balustrade to take full advantage of the outstanding far reaching countryside views, including south-westerly views towards the sea. The bedroom also benefits from two electric radiators, down lights, range of fitted wardrobes with hanging rails. Door to:
En Suite Shower Room - Tiled flooring with underfloor heating, tiled walls, high end suite with a large walk-in corner shower with chrome shower fixing, waterfall style shower head and further hand-held shower attachment, vanity enclosed wash hand basin with ample storage set beneath, chrome mixer tap and a wall mounted LED mirror over, dual flush low level wc, heated towel rail, Velux window to side aspect.
Bedroom - 4.47m x 3.23m (14'8 x 10'7) - Dual aspect room with double glazed window to front and Velux window to side having views over neighbouring countryside and fields, with views of the sea, electric radiator, inset down lights, loft hatch providing access to loft space.
Bathroom - Contemporary stand alone bathtub with chrome mixer tap, dual flush low level wc, vanity enclosed wash hand basin with ample storage, chrome mixer tap and a LED mirror over, dual flush low level wc, heated towel rail, down lights, tiled flooring, tiled walls, Velux window to side aspect.
Outside - The property is accessed via an electronic sliding gate to a large driveway laid with pea beach, open fencing surrounding the driveway with gated access to a sandstone path leading to the front door, with sections of lawn either side. The sandstone path extends down both side elevations and leads to the side and rear gardens. Pleasant views can be enjoyed over neighbouring countryside from both the front and rear gardens, with even further impressive views from the rear garden, over fields and to the sea. There is a sandstone entertaining area, outside power points and an area of concrete hard-standing with a large heated swim spa which is incorporated within the sale. The overall plot is secured by a combination of close board fenced, hedged and wired fencing and open fencing.
Agents Note - We have been advised by the vendor that the property has an air source heat pump and a water treatment plant. There is no gas at the property - electricity only.
There is a remainder of a build warranty - built in 2022 so approximately 8 ? years left.
The swim spa is included in the sale.
There is planning for a double garage with studio and home office above. Planning Ref: WD/2022/2594/F
Interested in this property?
Council tax
First listed
Over a month agoEnergy Performance Certificate
Hooe, Battle
Marketed by
PCM Estate Agents - Hastings 39 Havelock Road Hastings, Sussex TN34 1BEPlacebuzz mortgage repayment calculator
Monthly repayment
The Est. Mortgage is for a 25 years repayment mortgage based on a 10% deposit and a 5.5% annual interest. It is only intended as a guide. Make sure you obtain accurate figures from your lender before committing to any mortgage. Your home may be repossessed if you do not keep up repayments on a mortgage.
Hooe, Battle - Streetview
DISCLAIMER: Property descriptions and related information displayed on this page are marketing materials provided by PCM Estate Agents - Hastings. Placebuzz does not warrant or accept any responsibility for the accuracy or completeness of the property descriptions or related information provided here and they do not constitute property particulars. Please contact PCM Estate Agents - Hastings for full details and further information.





