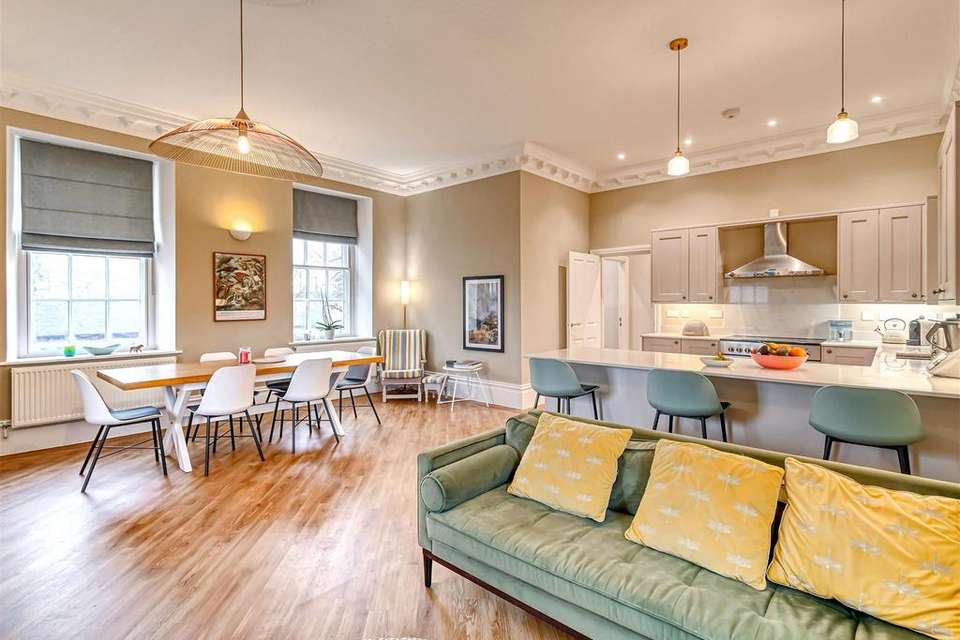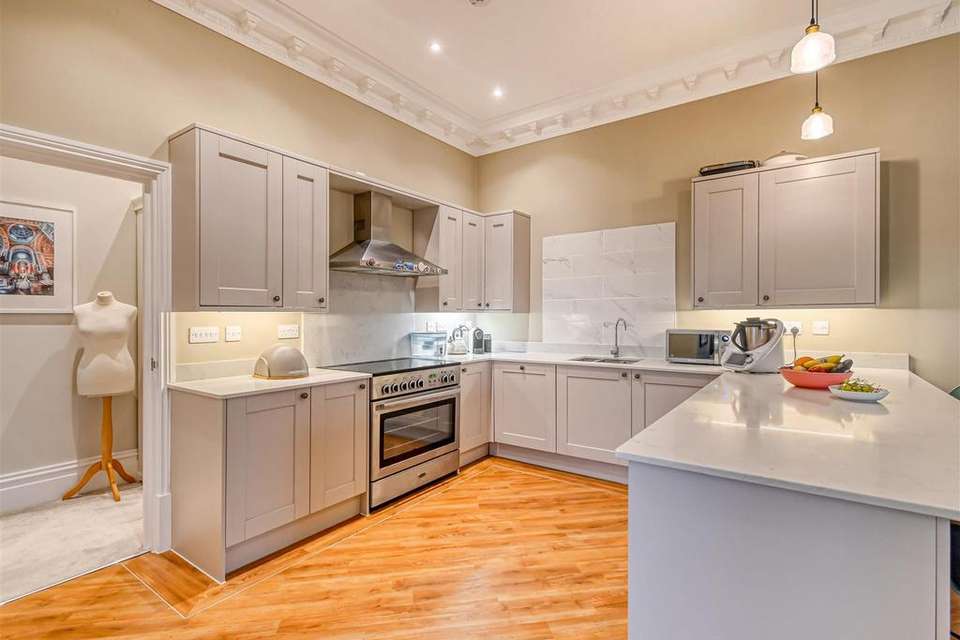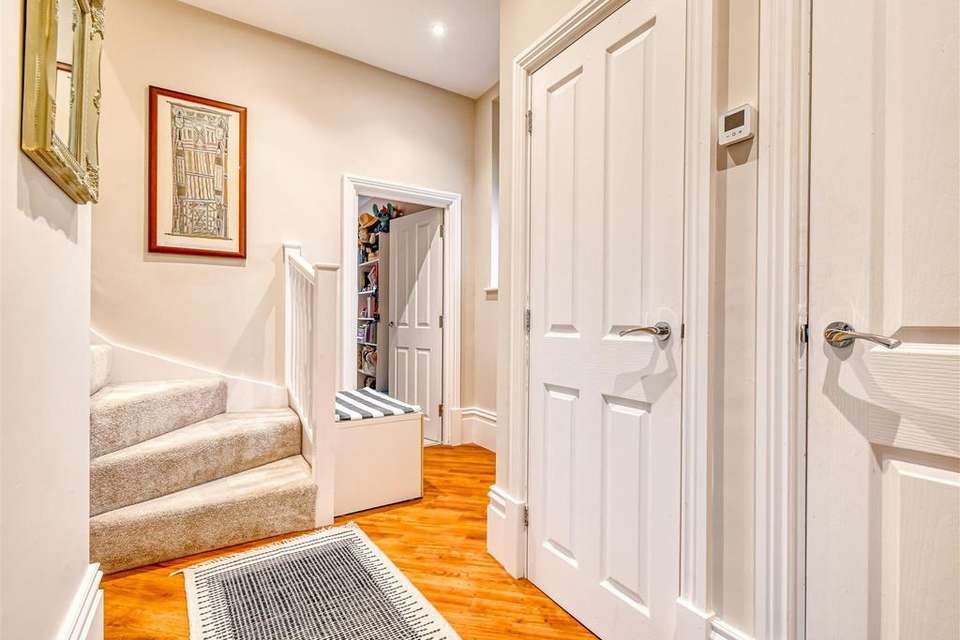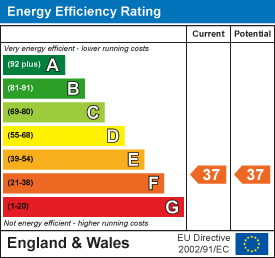2 bedroom flat for sale
Claverley, Wolverhamptonflat
bedrooms
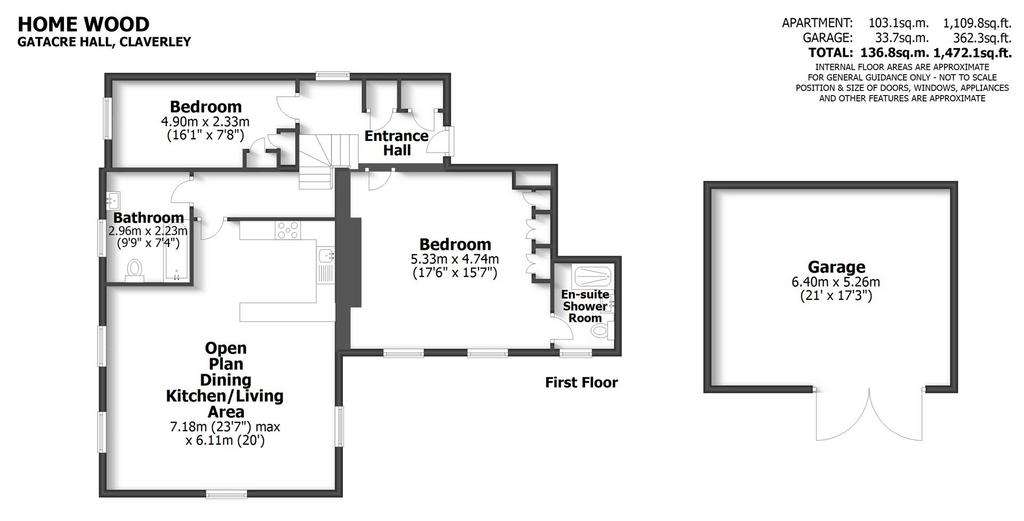
Property photos



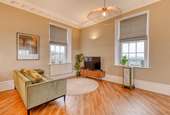
+19
Property description
A superb luxury first floor apartment, set within the impressive Grade II listed Gatacre Hall boasting views from all aspects having two double bedrooms, two bathrooms and a large private garage with surrounding gardens.
Bridgnorth - 6 miles, Wombourne - 7 miles, Kidderminster - 13 miles, Stourbridge - 11 miles, Telford - 16 miles, Shrewsbury - 27 miles, Birmingham - 26 miles.
(All distances are approximate).
Location - Located on the outskirts of the picturesque village of Claverley, Gatacre Hall is an outstanding Grade II Listed conversion, having been expertly restored and converted to provide an exclusive collection of luxury apartments. There are 8, 1 & 2 bed apartments, each having their own unique inclusive features all of which enjoy views over the surrounding parkland. The Gatacre estate extends to around a 1000 acres including woodland, parkland and lakes which the residents can enjoy.
Claverley is a picturesque Shropshire village that lies between the City of Wolverhampton and the historic market town of Bridgnorth just off the A454. It can be accessed within a two mile walk through beautiful fields and footpaths from Gatacre. Claverley is a village that offers a small selection of local amenities to include public houses, local primary school, Church, sports facilities and many countryside walks and bridleways.
The conversions were completed in 2021, Home Wood is a large first floor luxury apartment extending to just over 1,000sqft with sash windows providing views to all aspects and high ceilings throughout. The Gatacre Estate offers rural living set within the maintained parkland on the outskirts of Claverley village. The apartment is contemporary in style with modern bathrooms and an open plan living kitchen. This apartment also come with a large garage/ store and private parking.
Accommodation - Approached via the main communal entrance with security intercom, stairs from the hall rise to the first floor apartments. Home Wood is entered through a private front door which opens into the reception hall having two built in cupboards, one of which offers the provision for laundry facilities. The large principal double bedroom enjoys uninterrupted views to the front, fitted wardrobes and an en-suite shower room fitted with a white suite to include a concealed WC and wash hand basin set with a vanity unit, wall mounted mirror cabinet and a walk in shower with glass screen. A second double bedroom offers full height fitted wardrobes and a sash window enjoying views to the rear.
From the hall, half height stairs rise to the upper level which leads to a most impressive open plan kitchen/living area enjoying sash windows with far reaching views. The modern kitchen area features a range of quality shaker style units with work tops over incorporating a breakfast bar, wall cabinets and built in appliances to include a fridge, freezer, dishwasher and a rangemaster oven with induction hob above. The living area extends off the kitchen along with a dining area enjoying a most light and contemporary space. A family bathroom is also located on this level fitted with a stylish white suite to include a WC, wash hand basin with vanity unit below, P-shaped bath with shower oven and a heated towel rail.
Outside - Approached via the long tarmacked driveway through the idyllic Gatacre Estate leading to the front of the hall. The communal courtyard provides garaging and allocated parking for the residents. Home Wood benefits from a large garage/store with parking, lights and power points connected. Residents can enjoy the communal gardens and parkland of the Gatacre Estate and beyond. There is external lighting along the driveway and Island lighting up the facade of the Hall.
Tenure And Service Charge - There are two service charges one for the Gatacre Hall Estate which is currently around £1150 per year that includes garden maintenance water supply and septic tank maintenance. The eight residents of Gatacre Hall pay for their own building insurance and cleaning of the communal areas. The service charge is approximately around £330 per quarter with the building insurance around £800 per annum. The FREEHOLD will be handed back to the residents management company. Solar panels assist with the external lighting. The tenure is LEASEHOLD with the intention of the 8 residents owning the freehold.
Council Tax - Council Tax Band: D
Shropshire Council.
Lease details, service charges, ground rent (where applicable) and council tax are given as a guide only and should be checked and confirmed by your Solicitor prior to exchange of contracts.
Services - We are advised by our client that mains electricity is connected with an electric central heating boiler. Private drainage and a private water supply. A service charge applies per annum. Verification should be obtained from your surveyor.
Broadband - Ofcom checker shows Standard service is available.
Mobile - Ofcom checker shows EE. Three and O2 Coverage within the area.
Ofcom provides an overview of what is available, potential purchasers should contact their preferred supplier to check availability and speeds.
Fixtures And Fittings - By separate negotiation.
Possession - Vacant possession will be given on completion.
Viewing Arrangements - Strictly by appointment with the Berriman Eaton Bridgnorth office.
Directions - From Bridgnorth head out on to the Stourbridge Road (A458). After passing the petrol station/shop on your left hand side the road will continue to climb, at the brow of the hill take a left hand turn into Broad Oaks Lane. At the first triangle turn right. Follow the lane along and at the next triangle turn right and continue to follow this lane along for a short distance and take the first right hand turn over a cattle grid which will lead you onto the Gatacre Hall Estate.
What3words - ///hers.tightrope.scan
Bridgnorth - 6 miles, Wombourne - 7 miles, Kidderminster - 13 miles, Stourbridge - 11 miles, Telford - 16 miles, Shrewsbury - 27 miles, Birmingham - 26 miles.
(All distances are approximate).
Location - Located on the outskirts of the picturesque village of Claverley, Gatacre Hall is an outstanding Grade II Listed conversion, having been expertly restored and converted to provide an exclusive collection of luxury apartments. There are 8, 1 & 2 bed apartments, each having their own unique inclusive features all of which enjoy views over the surrounding parkland. The Gatacre estate extends to around a 1000 acres including woodland, parkland and lakes which the residents can enjoy.
Claverley is a picturesque Shropshire village that lies between the City of Wolverhampton and the historic market town of Bridgnorth just off the A454. It can be accessed within a two mile walk through beautiful fields and footpaths from Gatacre. Claverley is a village that offers a small selection of local amenities to include public houses, local primary school, Church, sports facilities and many countryside walks and bridleways.
The conversions were completed in 2021, Home Wood is a large first floor luxury apartment extending to just over 1,000sqft with sash windows providing views to all aspects and high ceilings throughout. The Gatacre Estate offers rural living set within the maintained parkland on the outskirts of Claverley village. The apartment is contemporary in style with modern bathrooms and an open plan living kitchen. This apartment also come with a large garage/ store and private parking.
Accommodation - Approached via the main communal entrance with security intercom, stairs from the hall rise to the first floor apartments. Home Wood is entered through a private front door which opens into the reception hall having two built in cupboards, one of which offers the provision for laundry facilities. The large principal double bedroom enjoys uninterrupted views to the front, fitted wardrobes and an en-suite shower room fitted with a white suite to include a concealed WC and wash hand basin set with a vanity unit, wall mounted mirror cabinet and a walk in shower with glass screen. A second double bedroom offers full height fitted wardrobes and a sash window enjoying views to the rear.
From the hall, half height stairs rise to the upper level which leads to a most impressive open plan kitchen/living area enjoying sash windows with far reaching views. The modern kitchen area features a range of quality shaker style units with work tops over incorporating a breakfast bar, wall cabinets and built in appliances to include a fridge, freezer, dishwasher and a rangemaster oven with induction hob above. The living area extends off the kitchen along with a dining area enjoying a most light and contemporary space. A family bathroom is also located on this level fitted with a stylish white suite to include a WC, wash hand basin with vanity unit below, P-shaped bath with shower oven and a heated towel rail.
Outside - Approached via the long tarmacked driveway through the idyllic Gatacre Estate leading to the front of the hall. The communal courtyard provides garaging and allocated parking for the residents. Home Wood benefits from a large garage/store with parking, lights and power points connected. Residents can enjoy the communal gardens and parkland of the Gatacre Estate and beyond. There is external lighting along the driveway and Island lighting up the facade of the Hall.
Tenure And Service Charge - There are two service charges one for the Gatacre Hall Estate which is currently around £1150 per year that includes garden maintenance water supply and septic tank maintenance. The eight residents of Gatacre Hall pay for their own building insurance and cleaning of the communal areas. The service charge is approximately around £330 per quarter with the building insurance around £800 per annum. The FREEHOLD will be handed back to the residents management company. Solar panels assist with the external lighting. The tenure is LEASEHOLD with the intention of the 8 residents owning the freehold.
Council Tax - Council Tax Band: D
Shropshire Council.
Lease details, service charges, ground rent (where applicable) and council tax are given as a guide only and should be checked and confirmed by your Solicitor prior to exchange of contracts.
Services - We are advised by our client that mains electricity is connected with an electric central heating boiler. Private drainage and a private water supply. A service charge applies per annum. Verification should be obtained from your surveyor.
Broadband - Ofcom checker shows Standard service is available.
Mobile - Ofcom checker shows EE. Three and O2 Coverage within the area.
Ofcom provides an overview of what is available, potential purchasers should contact their preferred supplier to check availability and speeds.
Fixtures And Fittings - By separate negotiation.
Possession - Vacant possession will be given on completion.
Viewing Arrangements - Strictly by appointment with the Berriman Eaton Bridgnorth office.
Directions - From Bridgnorth head out on to the Stourbridge Road (A458). After passing the petrol station/shop on your left hand side the road will continue to climb, at the brow of the hill take a left hand turn into Broad Oaks Lane. At the first triangle turn right. Follow the lane along and at the next triangle turn right and continue to follow this lane along for a short distance and take the first right hand turn over a cattle grid which will lead you onto the Gatacre Hall Estate.
What3words - ///hers.tightrope.scan
Interested in this property?
Council tax
First listed
Over a month agoEnergy Performance Certificate
Claverley, Wolverhampton
Marketed by
Berriman Eaton - Bridgnorth 22-23 Whitburn Street Bridgnorth WV16 4QNPlacebuzz mortgage repayment calculator
Monthly repayment
The Est. Mortgage is for a 25 years repayment mortgage based on a 10% deposit and a 5.5% annual interest. It is only intended as a guide. Make sure you obtain accurate figures from your lender before committing to any mortgage. Your home may be repossessed if you do not keep up repayments on a mortgage.
Claverley, Wolverhampton - Streetview
DISCLAIMER: Property descriptions and related information displayed on this page are marketing materials provided by Berriman Eaton - Bridgnorth. Placebuzz does not warrant or accept any responsibility for the accuracy or completeness of the property descriptions or related information provided here and they do not constitute property particulars. Please contact Berriman Eaton - Bridgnorth for full details and further information.


