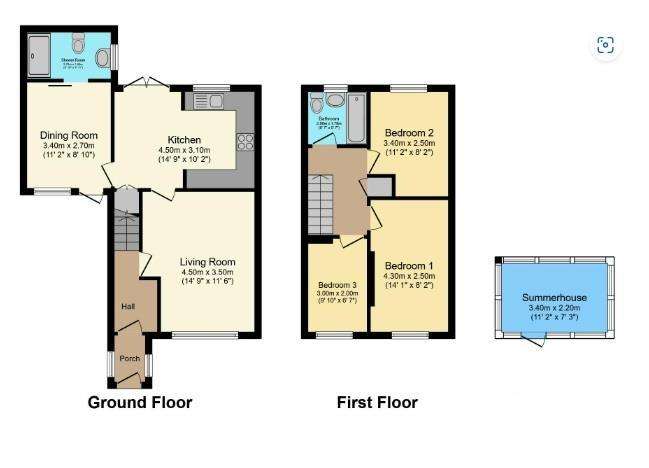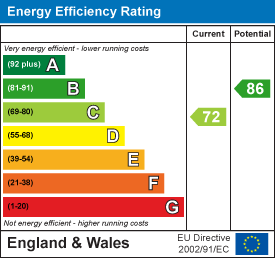3 bedroom detached house for sale
Charfield, Wotton-Under-Edgedetached house
bedrooms

Property photos




+13
Property description
Found in the sought after village of Charfield, this detached family home offers, entrance hallway, lounge, kitchen/breakfast room, further dining room and downstairs shower room. The first floor comprises, a landing leading to three bedrooms and family bathroom. Outside the property has an open plan front garden with paved driveway parking and an enclosed rear garden with garden room.
The village of Charfield is within easy reach of countryside walks, the M5 Junction being found approximately three miles away offering access to the cities of Bristol, Cheltenham and Gloucester. Mainline railway stations can be found at Bristol Parkway and Stroud, all a convenient drive. Discussions to re-open the Charfield Station are in progress with details available to view on-line.
Charfield has an excellent primary school, local shop and post office, garage and two public houses, one a short stroll away from the property. Katharine Lady Berkeley Secondary School can be found close by, nestled between Charfield, Kingswood and Wotton under Edge.
Entrance Porch - Via glazed door, double aspect windows, radiator, glazed door to:
Entrance Hallway - Stairs to first floor landing, laminate flooring, radiator, door to:
Lounge - 3.45 x 4.52 (11'3" x 14'9") - Window to front aspect, fireplace, laminate flooring, radiator, door to:
Kitchen/Breakfast Room - 3.10 x 4.51 (10'2" x 14'9") - French doors to garden, window to rear aspect, range of wall and base units with work-surfaces over, one and half bowl sink unit with mixer tap, space for washing machine and tumble dryer, Worcester boiler, free-standing oven with gas hob, radiator, tiled splash-back, understairs storage cupboard, doors to:
Dining Room - 2.47 x 3.37 (8'1" x 11'0") - Door to front with window, laminate flooring, radiator, door to:
Shower Room - 2.32 x 1.50 (7'7" x 4'11") - Window to side aspect, walk-in shower cubicle with Mira shower, WC, wash hand basin, chrome towel rail.
First Floor Landing - From the entrance hallway stairs lead to first floor landing with access to insulated loft space, airing cupboard with tank, door to:
Bathroom - 1.68 x 1.95 (5'6" x 6'4") - WIndow to rear aspect, WC, pedestal wash hand basin, bath with shower over, part tiled walls, chrome towel rail.
Bedroom One - 2.53 x 4.34 (8'3" x 14'2") - Window to front aspect, radiator.
Bedroom Two - 2.48 x 3.40 (8'1" x 11'1") - Window to rear aspect, radiator.
Bedroom Three - 2.56 x 1.94 (8'4" x 6'4") - Window to front aspect, radiator.
Outside Rear - With path to front, patio area, steps to shingle area with feature decking, enclosed by fencing, freestanding garden room which is double glazed with French doors to garden, outside tap.
Outside Front - With paved driveway parking, shrubs with shingle area, paved path to gate leading to rear.
The village of Charfield is within easy reach of countryside walks, the M5 Junction being found approximately three miles away offering access to the cities of Bristol, Cheltenham and Gloucester. Mainline railway stations can be found at Bristol Parkway and Stroud, all a convenient drive. Discussions to re-open the Charfield Station are in progress with details available to view on-line.
Charfield has an excellent primary school, local shop and post office, garage and two public houses, one a short stroll away from the property. Katharine Lady Berkeley Secondary School can be found close by, nestled between Charfield, Kingswood and Wotton under Edge.
Entrance Porch - Via glazed door, double aspect windows, radiator, glazed door to:
Entrance Hallway - Stairs to first floor landing, laminate flooring, radiator, door to:
Lounge - 3.45 x 4.52 (11'3" x 14'9") - Window to front aspect, fireplace, laminate flooring, radiator, door to:
Kitchen/Breakfast Room - 3.10 x 4.51 (10'2" x 14'9") - French doors to garden, window to rear aspect, range of wall and base units with work-surfaces over, one and half bowl sink unit with mixer tap, space for washing machine and tumble dryer, Worcester boiler, free-standing oven with gas hob, radiator, tiled splash-back, understairs storage cupboard, doors to:
Dining Room - 2.47 x 3.37 (8'1" x 11'0") - Door to front with window, laminate flooring, radiator, door to:
Shower Room - 2.32 x 1.50 (7'7" x 4'11") - Window to side aspect, walk-in shower cubicle with Mira shower, WC, wash hand basin, chrome towel rail.
First Floor Landing - From the entrance hallway stairs lead to first floor landing with access to insulated loft space, airing cupboard with tank, door to:
Bathroom - 1.68 x 1.95 (5'6" x 6'4") - WIndow to rear aspect, WC, pedestal wash hand basin, bath with shower over, part tiled walls, chrome towel rail.
Bedroom One - 2.53 x 4.34 (8'3" x 14'2") - Window to front aspect, radiator.
Bedroom Two - 2.48 x 3.40 (8'1" x 11'1") - Window to rear aspect, radiator.
Bedroom Three - 2.56 x 1.94 (8'4" x 6'4") - Window to front aspect, radiator.
Outside Rear - With path to front, patio area, steps to shingle area with feature decking, enclosed by fencing, freestanding garden room which is double glazed with French doors to garden, outside tap.
Outside Front - With paved driveway parking, shrubs with shingle area, paved path to gate leading to rear.
Interested in this property?
Council tax
First listed
Over a month agoEnergy Performance Certificate
Charfield, Wotton-Under-Edge
Marketed by
Hunters - Dursley 18 Parsonage Street, Dursley Gloucestershire GL11 4EACall agent on 01453 542395
Placebuzz mortgage repayment calculator
Monthly repayment
The Est. Mortgage is for a 25 years repayment mortgage based on a 10% deposit and a 5.5% annual interest. It is only intended as a guide. Make sure you obtain accurate figures from your lender before committing to any mortgage. Your home may be repossessed if you do not keep up repayments on a mortgage.
Charfield, Wotton-Under-Edge - Streetview
DISCLAIMER: Property descriptions and related information displayed on this page are marketing materials provided by Hunters - Dursley. Placebuzz does not warrant or accept any responsibility for the accuracy or completeness of the property descriptions or related information provided here and they do not constitute property particulars. Please contact Hunters - Dursley for full details and further information.


















