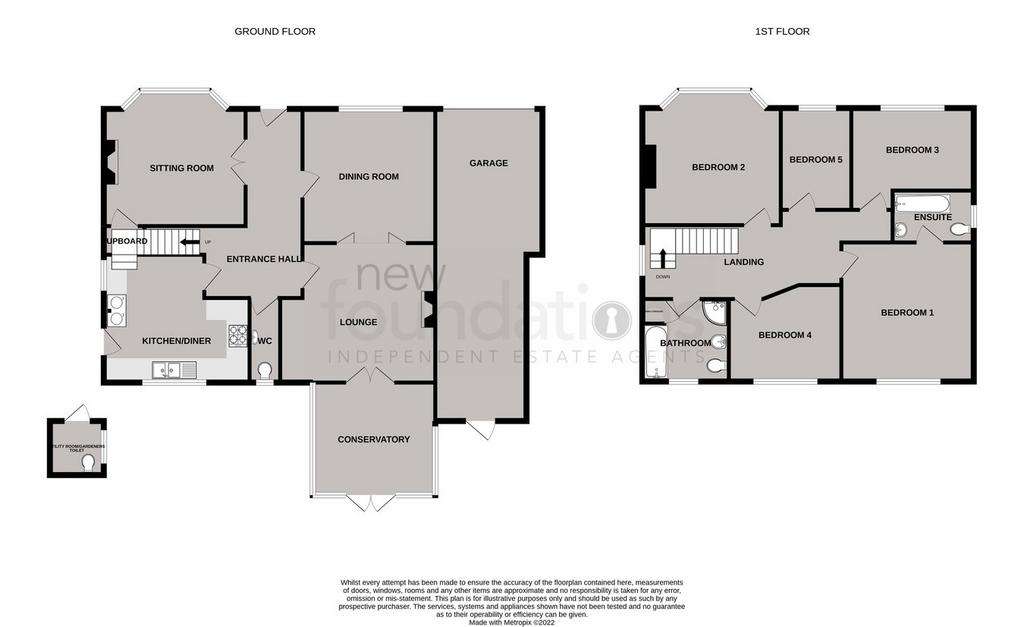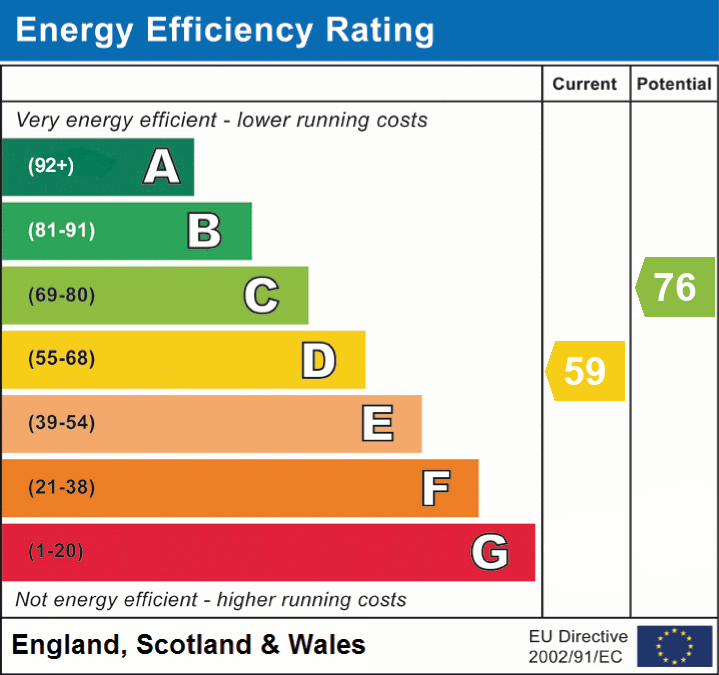5 bedroom detached house for sale
Bexhill-on-Sea, TN39detached house
bedrooms

Property photos




+25
Property description
Situated in popular Little Common, a good sized 5 bedroom detached house with a large southerly facing rear garden. Other notable features include, 3 reception rooms and a double glazed conservatory, ensuite bathroom to master bedroom and additional bathroom, ground floor Wc, large tandem garage and private driveway with plenty of parking. Presented in good order.
Entrance Hall
Covered entrance with front door leading to entrance hall with wall mounted electric heater door to ground floor cloakroom.
Ground Floor Cloakroom
With low-level WC, wash hand basin, part tiling to walls, frosted glass double glazed window.
Living Room
13' 5" x 14' 1" (4.09m x 4.29m) With fireplace with inset real flame effect gas fire, herringbone parquet flooring, radiator, built-in storage cupboard, double glazed bay window with outlook to front, small double glazed window to side.
Dining Room
13' 4" x 13' 1" (4.06m x 3.99m) With radiator, ceiling spotlights, double glazed window to front ,archway with concertina glazed doors leading to lounge.
Lounge
15' 4" x 13' 9" (4.67m x 4.19m) Also accessible from main hallway with inset log burner, radiator, glazed double doors leading to.
Conservatory
11' 1" x 10' 8" (3.38m x 3.25m) Double glazed with brick base, enjoying a pleasant outlook over the rear garden with double glazed double doors leading onto the rear garden.
Kitchen/Breakfast Room
14' 8" x 12' 9" (4.47m x 3.89m) With a range of units comprising; double bowl, single drainer stainless steel sink unit with mixer tap and cupboards under, further range of cupboards and drawers with working surfaces over, range of matching wall mounted cupboards, some having glass display fronts, black-and-white Aga recessed into chimney, wine fridge, built-in and concealed fridge and freezer, space for electric cooker with splashback, and cooker hood over, tiled floor, ceiling spotlighting, space for table, double glazed window overlooking rear garden, part double glazed door leading to the rear, smaller double glazed window to side.
First Floor Landing
Stairs rising from ground floor entrance hall to first floor landing with double glazed window, hatch to loft space with retractable loft ladder, radiator.
Bedroom 1
13' 10" x 12' 11" (4.22m x 3.94m) With radiator, pleasant outlook to the rear over the gardens door to en-suite.
En Suite
With white suite comprising; panelled bath with shower over with concertina shower screen, low level WC, pedestal wash hand basin, chrome ladder radiator, tiling to walls, extractor fan, tiled floor, ceiling spotlighting, frosted glass double glazed window.
Bedroom 2
14' 2" x 13' 11" (4.32m x 4.24m) With radiator, double glazed bay window with outlook to the front.
Bedroom 3
11' 1" x 9' 8" (3.38m x 2.95m) With radiator, double glazed window overlooking the rear garden.
Bedroom 4
11' 2" x 8' 0" (3.40m x 2.44m) With radiator, built-in single wardrobe, double glazed window with outlook to the front.
Bedroom 5
10' 0" x 6' 9" (3.05m x 2.06m) Double glazed window to the front, radiator.
Bathroom
With white suite comprising; panelled bath, separate corner shower cubicle with chrome fittings, wash hand basin with storage cupboards below, low-level WC, tiling to walls, ceiling spotlighting, radiator, tiled floor, door to airing cupboard with shelving, two double glazed frosted glass windows.
Outside
Good sized rear garden being a particular feature of the property and facing predominantly in a south facing direction. Benefitting from a large area of lawned garden, screened by fencing with mature trees and shrubs, timber shed at the foot of the garden. There is also an area of patio, outside tap, courtesy door to garage. To the front of the property is a good sized driveway, laid to pea beach with off road parking for several cars leading up to the tandem garage.
Gardeners Toilet/Utility Room
5' 6" x 5' 3" (1.68m x 1.60m) Immediately adjacent to the kitchen in a detached brick built building is a low level WC with sink, space for washing machine and tumble dryer, tiled floor, frosted glass double glazed window and double glazed door.
Tandem Garage
36' 6" x 10' 7" (11.13m x 3.23m) narrowing to 9' Accessed via metal up and over door with power and light, slightly wider at the front than at the back with side window, cold tap and access via personal door to the garden.
Entrance Hall
Covered entrance with front door leading to entrance hall with wall mounted electric heater door to ground floor cloakroom.
Ground Floor Cloakroom
With low-level WC, wash hand basin, part tiling to walls, frosted glass double glazed window.
Living Room
13' 5" x 14' 1" (4.09m x 4.29m) With fireplace with inset real flame effect gas fire, herringbone parquet flooring, radiator, built-in storage cupboard, double glazed bay window with outlook to front, small double glazed window to side.
Dining Room
13' 4" x 13' 1" (4.06m x 3.99m) With radiator, ceiling spotlights, double glazed window to front ,archway with concertina glazed doors leading to lounge.
Lounge
15' 4" x 13' 9" (4.67m x 4.19m) Also accessible from main hallway with inset log burner, radiator, glazed double doors leading to.
Conservatory
11' 1" x 10' 8" (3.38m x 3.25m) Double glazed with brick base, enjoying a pleasant outlook over the rear garden with double glazed double doors leading onto the rear garden.
Kitchen/Breakfast Room
14' 8" x 12' 9" (4.47m x 3.89m) With a range of units comprising; double bowl, single drainer stainless steel sink unit with mixer tap and cupboards under, further range of cupboards and drawers with working surfaces over, range of matching wall mounted cupboards, some having glass display fronts, black-and-white Aga recessed into chimney, wine fridge, built-in and concealed fridge and freezer, space for electric cooker with splashback, and cooker hood over, tiled floor, ceiling spotlighting, space for table, double glazed window overlooking rear garden, part double glazed door leading to the rear, smaller double glazed window to side.
First Floor Landing
Stairs rising from ground floor entrance hall to first floor landing with double glazed window, hatch to loft space with retractable loft ladder, radiator.
Bedroom 1
13' 10" x 12' 11" (4.22m x 3.94m) With radiator, pleasant outlook to the rear over the gardens door to en-suite.
En Suite
With white suite comprising; panelled bath with shower over with concertina shower screen, low level WC, pedestal wash hand basin, chrome ladder radiator, tiling to walls, extractor fan, tiled floor, ceiling spotlighting, frosted glass double glazed window.
Bedroom 2
14' 2" x 13' 11" (4.32m x 4.24m) With radiator, double glazed bay window with outlook to the front.
Bedroom 3
11' 1" x 9' 8" (3.38m x 2.95m) With radiator, double glazed window overlooking the rear garden.
Bedroom 4
11' 2" x 8' 0" (3.40m x 2.44m) With radiator, built-in single wardrobe, double glazed window with outlook to the front.
Bedroom 5
10' 0" x 6' 9" (3.05m x 2.06m) Double glazed window to the front, radiator.
Bathroom
With white suite comprising; panelled bath, separate corner shower cubicle with chrome fittings, wash hand basin with storage cupboards below, low-level WC, tiling to walls, ceiling spotlighting, radiator, tiled floor, door to airing cupboard with shelving, two double glazed frosted glass windows.
Outside
Good sized rear garden being a particular feature of the property and facing predominantly in a south facing direction. Benefitting from a large area of lawned garden, screened by fencing with mature trees and shrubs, timber shed at the foot of the garden. There is also an area of patio, outside tap, courtesy door to garage. To the front of the property is a good sized driveway, laid to pea beach with off road parking for several cars leading up to the tandem garage.
Gardeners Toilet/Utility Room
5' 6" x 5' 3" (1.68m x 1.60m) Immediately adjacent to the kitchen in a detached brick built building is a low level WC with sink, space for washing machine and tumble dryer, tiled floor, frosted glass double glazed window and double glazed door.
Tandem Garage
36' 6" x 10' 7" (11.13m x 3.23m) narrowing to 9' Accessed via metal up and over door with power and light, slightly wider at the front than at the back with side window, cold tap and access via personal door to the garden.
Interested in this property?
Council tax
First listed
Over a month agoEnergy Performance Certificate
Bexhill-on-Sea, TN39
Marketed by
New Foundations - Bexhill on Sea 51 Devonshire Road Bexhill-on-Sea TN40 1BDPlacebuzz mortgage repayment calculator
Monthly repayment
The Est. Mortgage is for a 25 years repayment mortgage based on a 10% deposit and a 5.5% annual interest. It is only intended as a guide. Make sure you obtain accurate figures from your lender before committing to any mortgage. Your home may be repossessed if you do not keep up repayments on a mortgage.
Bexhill-on-Sea, TN39 - Streetview
DISCLAIMER: Property descriptions and related information displayed on this page are marketing materials provided by New Foundations - Bexhill on Sea. Placebuzz does not warrant or accept any responsibility for the accuracy or completeness of the property descriptions or related information provided here and they do not constitute property particulars. Please contact New Foundations - Bexhill on Sea for full details and further information.






























