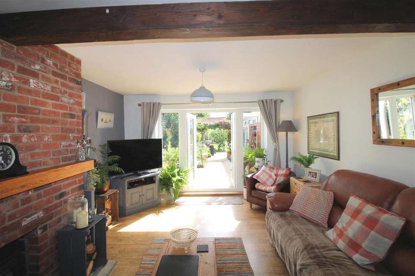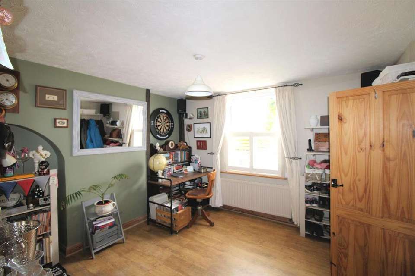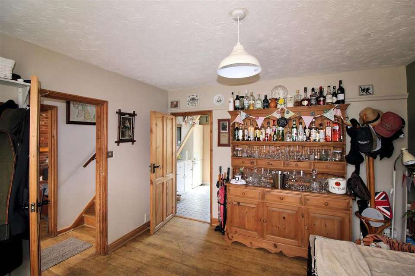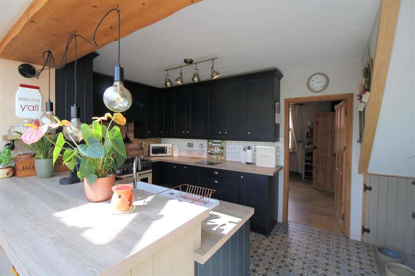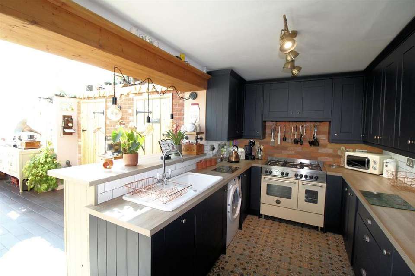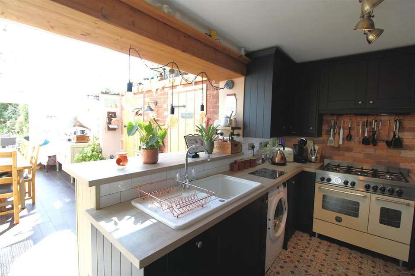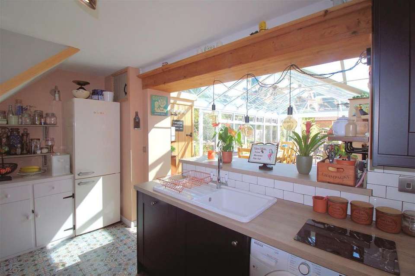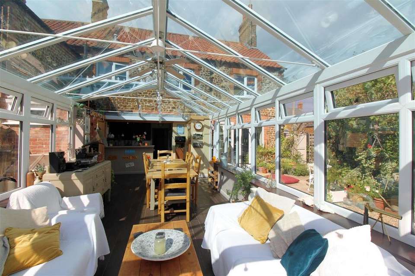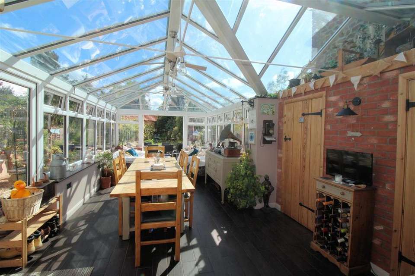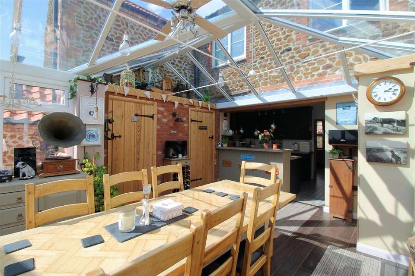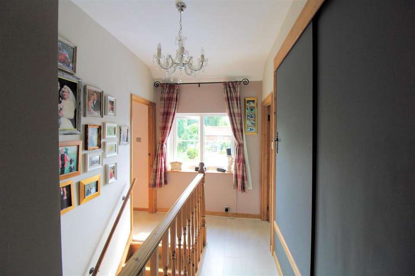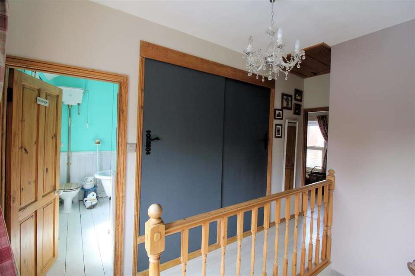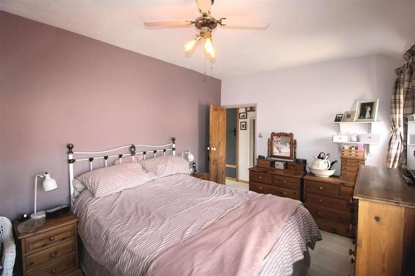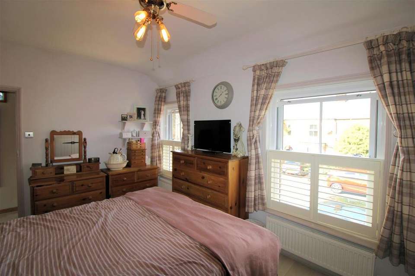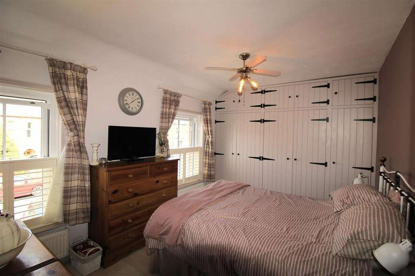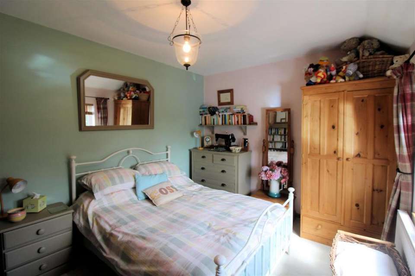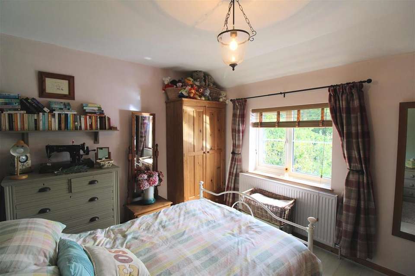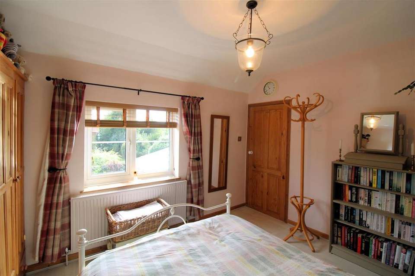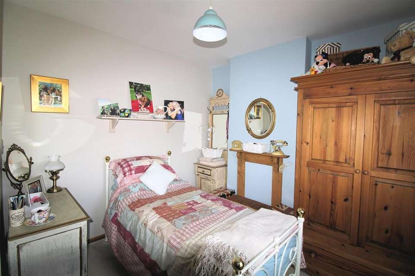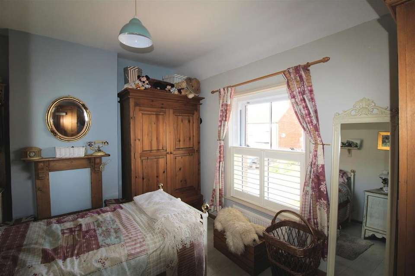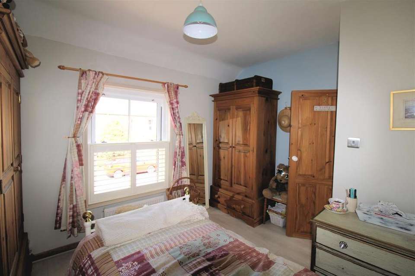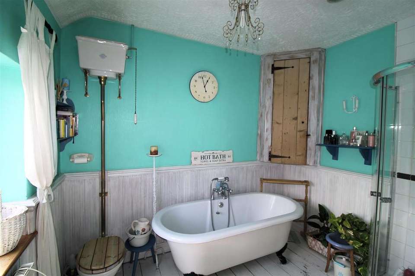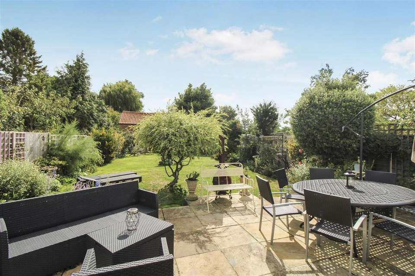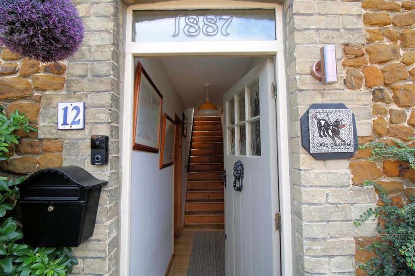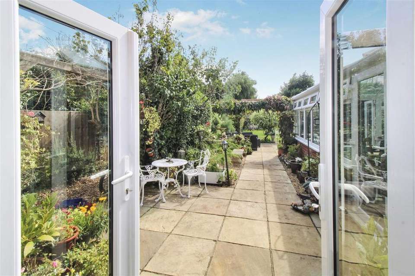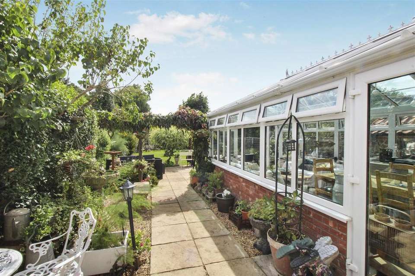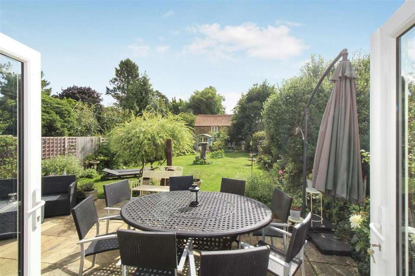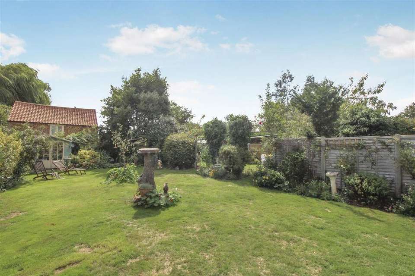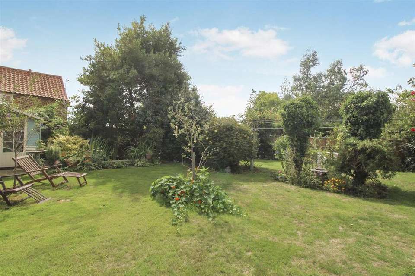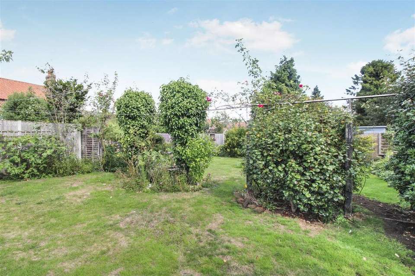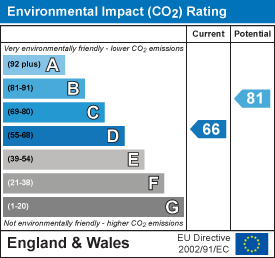3 bedroom cottage for sale
Station Road, Snettishamhouse
bedrooms
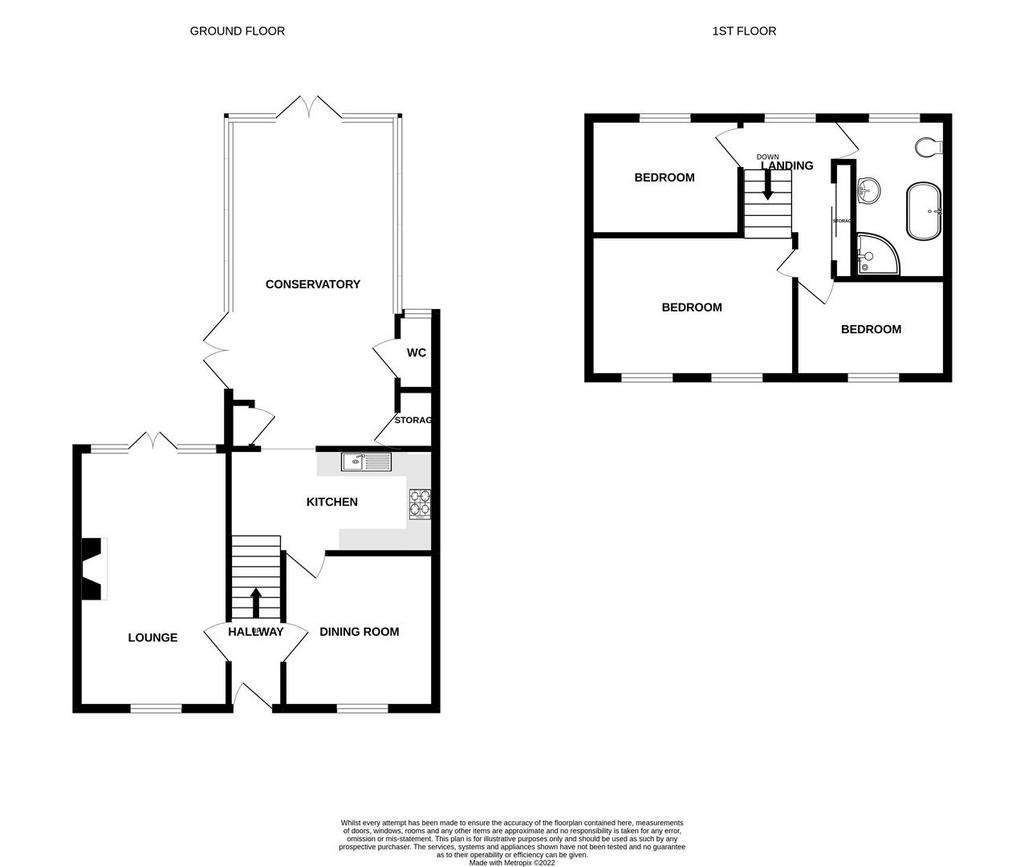
Property photos

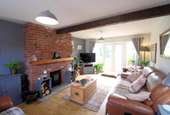
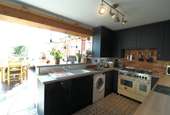
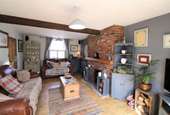
+31
Property description
Brittons are delighted to offer Jubilee House which is a pretty three bedroom semi detached carrstone cottage with driveway and south facing private gardens in the delightful village of Snettisham. The property benefits from gas central heating and double glazing. The accommodation is arranged over two floors comprising cloakroom, lounge, dining room, kitchen and wonderful conservatory (ideal for entertaining!) on the ground floor with three bedrooms and bathroom on the first floor. Outside offers front garden and beautiful rear south facing enclosed garden with various fruit trees.
BEAUTIFULLY PRESENTED THREE BEDROOM SEMI DETACHED PERIOD COTTAGE WITH LARGE OPEN PLAN KITCHEN/CONSERVATORY
Entrance Hall - Leading to lounge and dining room. Stairs to first floor.
Lounge - 6.10m max x 3.71m max (20'0 max x 12'2 max) - Laminate Oak flooring. Feature fireplace with multi fuel burner. Two double radiators. Window to front aspect. French doors to rear.
Dining Room - 3.68m max x 3.51m max (12'1 max x 11'6 max) - Laminate Oak flooring. Double radiator. Window to front aspect.
Kitchen - 4.72m x 2.41m (15'6 x 7'11) - Recently fitted range of wall, base and drawer units with worktops over. Integrated dishwasher. Range cooker. Tiled floor. Double radiator.
Conservatory - 7.82m max x 3.81m (25'8 max x 12'6) - Tiled flooring. Boiler cupboard. Under floor heating. French doors to side and rear. Storage cupboard. Incorporating:
Cloakroom - 1.45m x 0.84m (4'9 x 2'9) - Two piece suite comprising wash hand basin and w.c. Tiled flooring. Window to rear aspect.
Landing - Storage cupboards. Loft access.
Bedroom 1 - 4.72m max x 3.02m max (15'6 max x 9'11 max) - Laminate Oak flooring. Two double radiators. Selection of handmade Built-in wardrobes. Two windows to front aspect.
Bedroom 2 - 3.71m x 2.95m (12'2 x 9'8) - Laminate Oak flooring. Double radiator. Window to rear aspect.
Bedroom 3 - 3.71m max x 3.02m max (12'2 max x 9'11 max) - Laminate Oak flooring. Double radiator. Window to front aspect.
Bathroom - 2.97m x 2.79m (9'9 x 9'2) - Four piece suite comprising shower enclosure with Thermostatic mixer, roll top bath, wash hand basin and w.c. Double radiator. Floorboards. Window to rear aspect.
Front Garden - Shingled parking area with space for several cars.
Rear Garden - A typical English beautiful country garden that is mainly laid to lawn with patio area, shingled BBQ area, mature fruit trees, ornamental features, selection of mature shrubs and plants and three wooden sheds.
GAS CENTRAL HEATING
DOUBLE GLAZING
BEAUTIFULLY PRESENTED THREE BEDROOM SEMI DETACHED PERIOD COTTAGE WITH LARGE OPEN PLAN KITCHEN/CONSERVATORY
Entrance Hall - Leading to lounge and dining room. Stairs to first floor.
Lounge - 6.10m max x 3.71m max (20'0 max x 12'2 max) - Laminate Oak flooring. Feature fireplace with multi fuel burner. Two double radiators. Window to front aspect. French doors to rear.
Dining Room - 3.68m max x 3.51m max (12'1 max x 11'6 max) - Laminate Oak flooring. Double radiator. Window to front aspect.
Kitchen - 4.72m x 2.41m (15'6 x 7'11) - Recently fitted range of wall, base and drawer units with worktops over. Integrated dishwasher. Range cooker. Tiled floor. Double radiator.
Conservatory - 7.82m max x 3.81m (25'8 max x 12'6) - Tiled flooring. Boiler cupboard. Under floor heating. French doors to side and rear. Storage cupboard. Incorporating:
Cloakroom - 1.45m x 0.84m (4'9 x 2'9) - Two piece suite comprising wash hand basin and w.c. Tiled flooring. Window to rear aspect.
Landing - Storage cupboards. Loft access.
Bedroom 1 - 4.72m max x 3.02m max (15'6 max x 9'11 max) - Laminate Oak flooring. Two double radiators. Selection of handmade Built-in wardrobes. Two windows to front aspect.
Bedroom 2 - 3.71m x 2.95m (12'2 x 9'8) - Laminate Oak flooring. Double radiator. Window to rear aspect.
Bedroom 3 - 3.71m max x 3.02m max (12'2 max x 9'11 max) - Laminate Oak flooring. Double radiator. Window to front aspect.
Bathroom - 2.97m x 2.79m (9'9 x 9'2) - Four piece suite comprising shower enclosure with Thermostatic mixer, roll top bath, wash hand basin and w.c. Double radiator. Floorboards. Window to rear aspect.
Front Garden - Shingled parking area with space for several cars.
Rear Garden - A typical English beautiful country garden that is mainly laid to lawn with patio area, shingled BBQ area, mature fruit trees, ornamental features, selection of mature shrubs and plants and three wooden sheds.
GAS CENTRAL HEATING
DOUBLE GLAZING
Interested in this property?
Council tax
First listed
Over a month agoEnergy Performance Certificate
Station Road, Snettisham
Marketed by
Brittons Estate Agents - Kings Lynn Sales 27-28 Tuesday Market Place Kings Lynn, Norfolk PE30 1JJPlacebuzz mortgage repayment calculator
Monthly repayment
The Est. Mortgage is for a 25 years repayment mortgage based on a 10% deposit and a 5.5% annual interest. It is only intended as a guide. Make sure you obtain accurate figures from your lender before committing to any mortgage. Your home may be repossessed if you do not keep up repayments on a mortgage.
Station Road, Snettisham - Streetview
DISCLAIMER: Property descriptions and related information displayed on this page are marketing materials provided by Brittons Estate Agents - Kings Lynn Sales. Placebuzz does not warrant or accept any responsibility for the accuracy or completeness of the property descriptions or related information provided here and they do not constitute property particulars. Please contact Brittons Estate Agents - Kings Lynn Sales for full details and further information.





