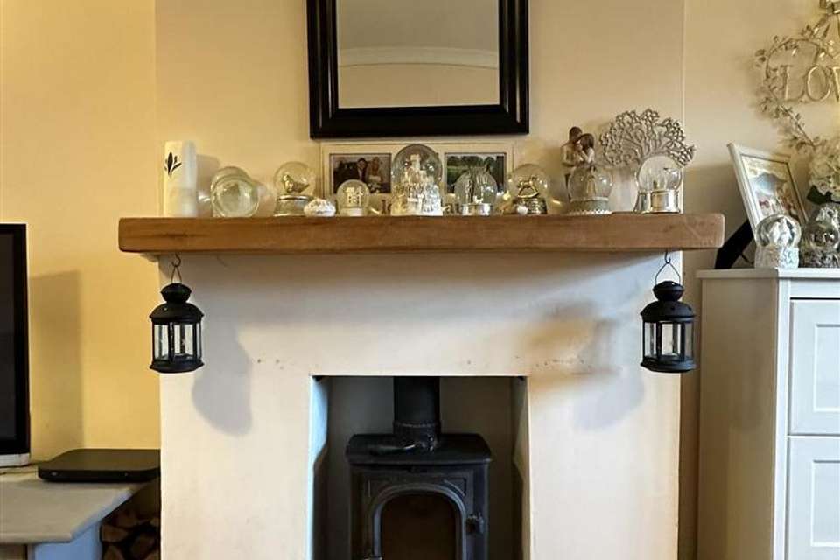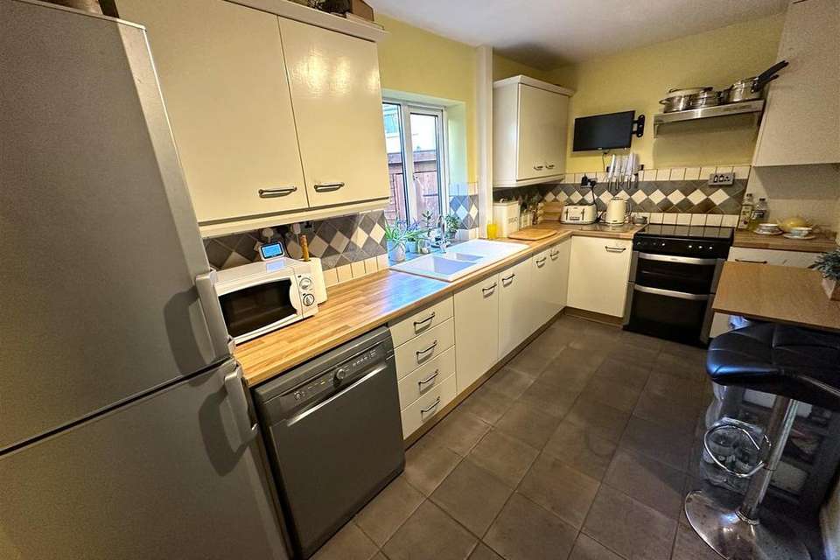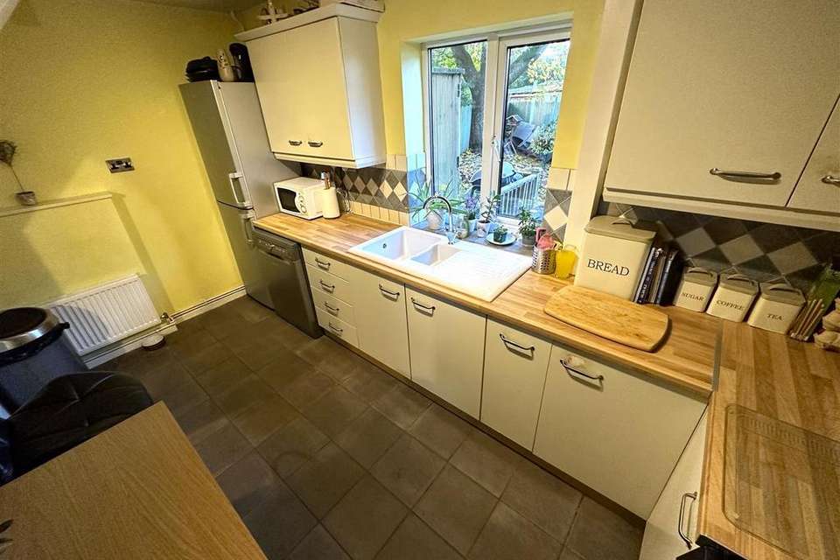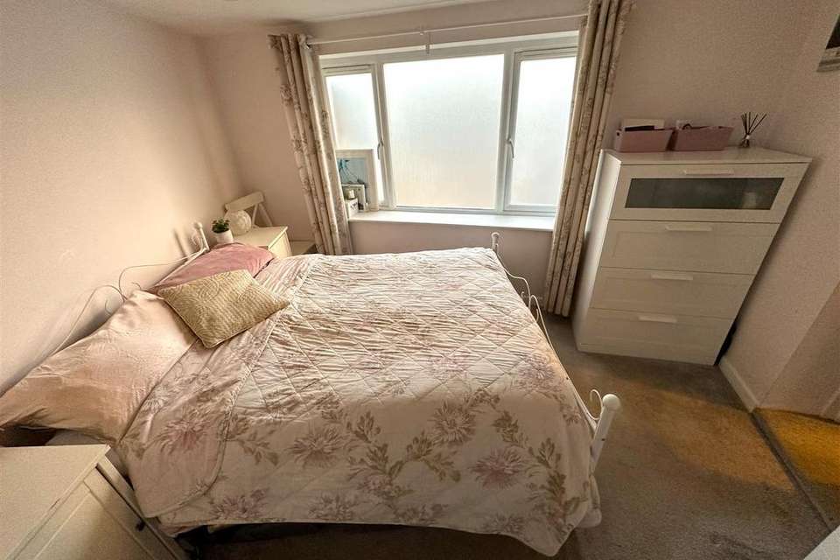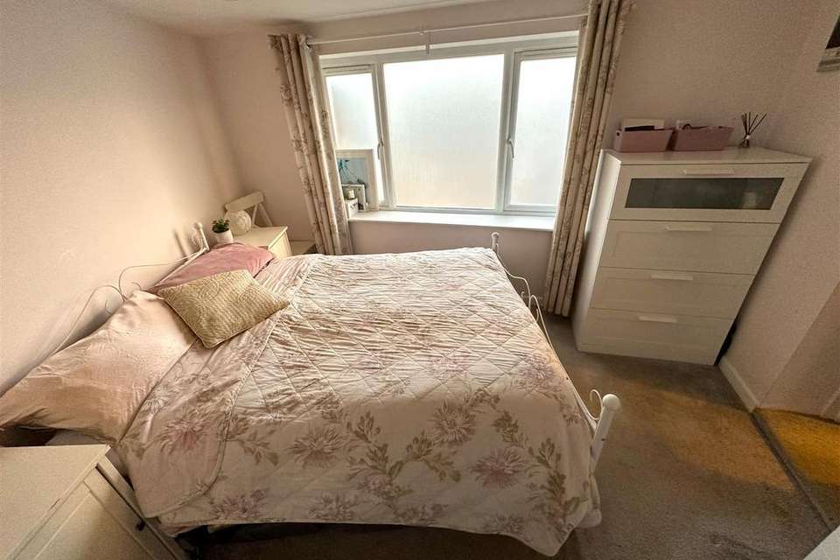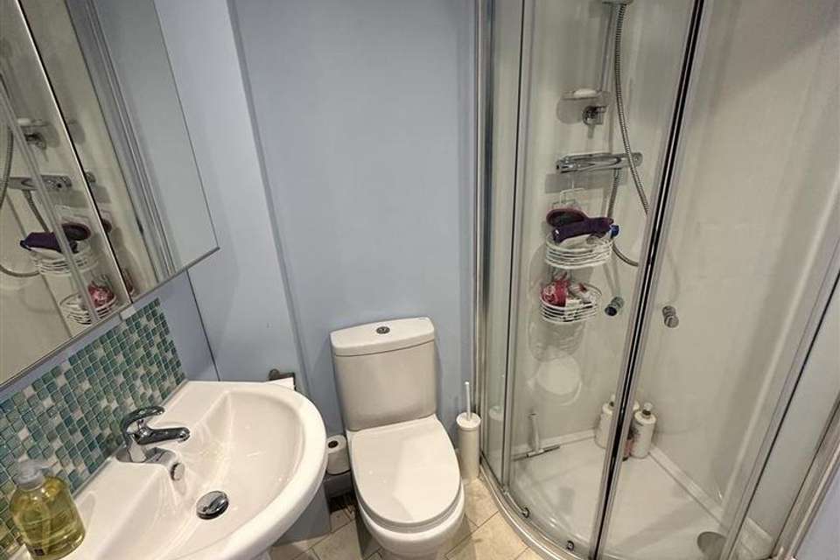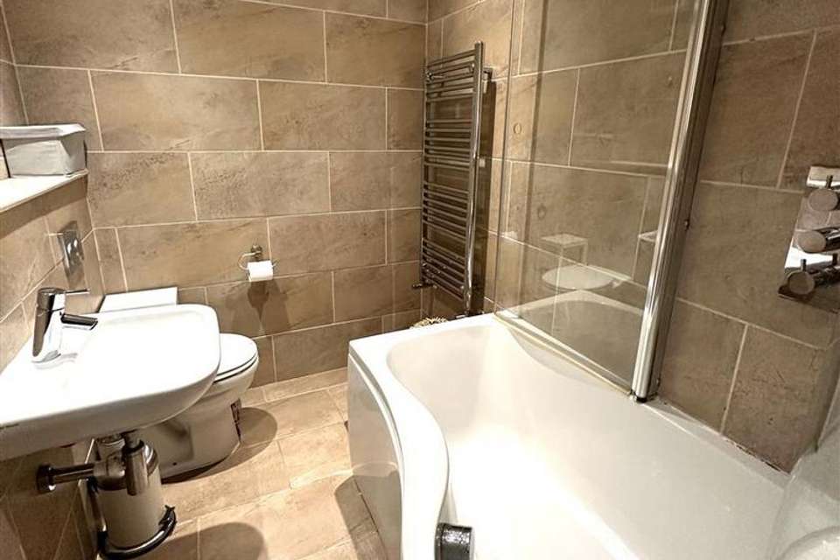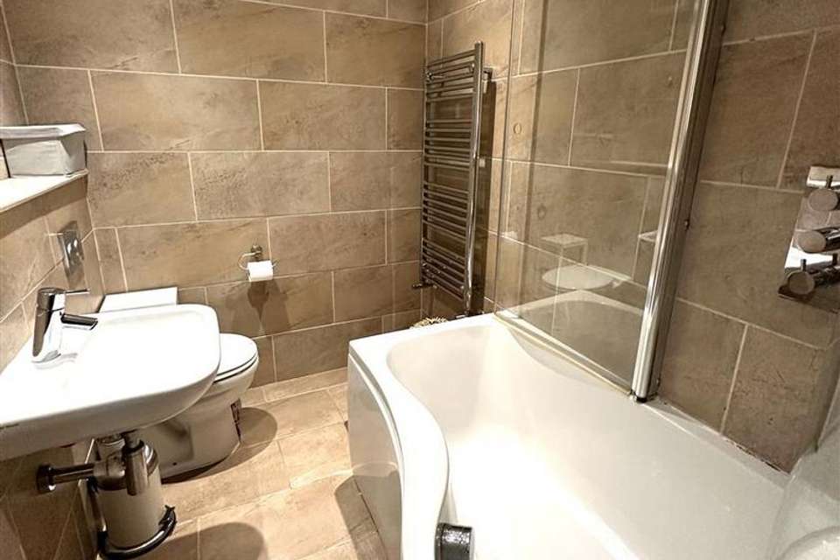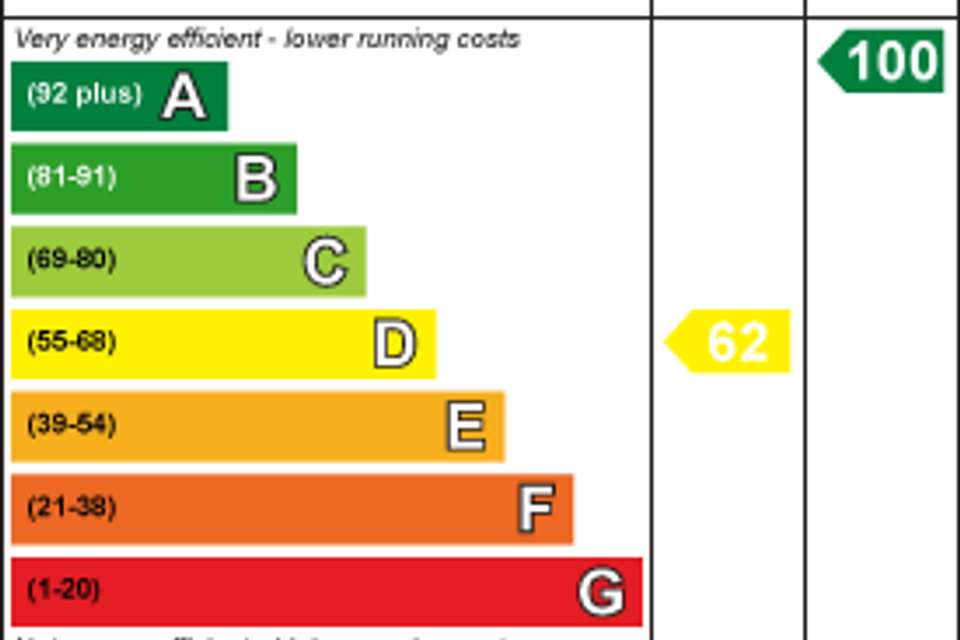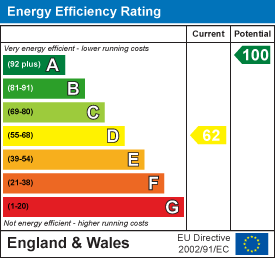3 bedroom semi-detached house for sale
North Colerne, Chippenhamsemi-detached house
bedrooms
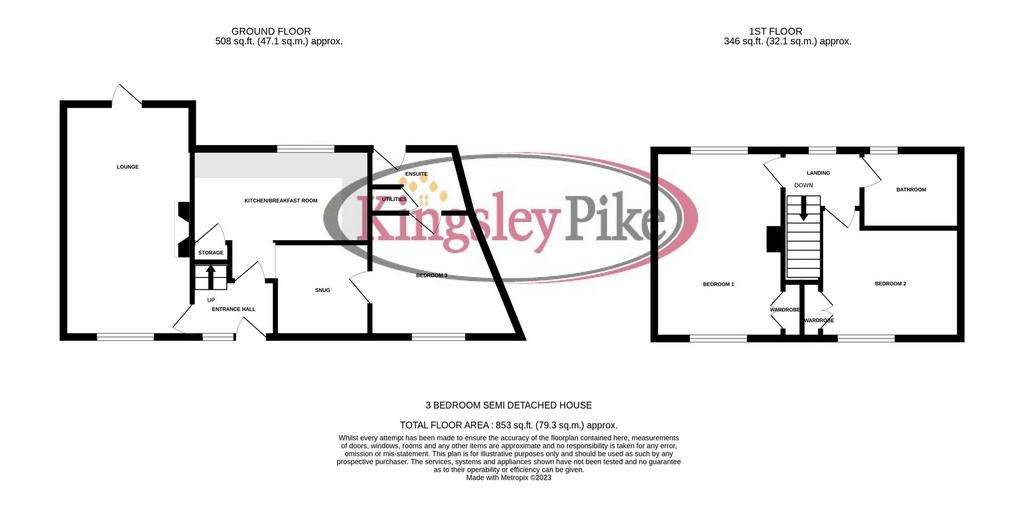
Property photos

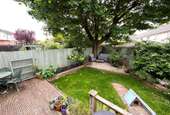
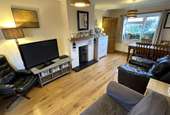
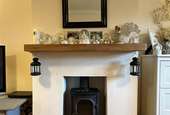
+10
Property description
EXTENDED family home with THREE DOUBLE BEDROOMS, one of which is located on the ground floor with en suite shower room. Further rooms on the ground floor include entrance hall, lounge with wood burner, kitchen/breakfast room and snug. There are two bedrooms and family bathroom on the first floor. To the front there is driveway parking and to the rear an enclosed garden laid to lawn, decking, shingle stone seating area and garden shed with power.
Entrance Hall - Front door, double glazed window, radiator, laminate flooring, stairs to the first floor, door to the lounge and door to the kitchen/dining room.
Lounge - 5.41m x 3.02m (17'09" x 9'11") - Double glazed window to the front, double glazed door to the rear, radiator, laminate flooring, wood burning stove with slate hearth and oak mantle.
Kitchen/Breakfast Room - 4.19m x 2.21m (13'09" x 7'03") - Double glazed window to the rear, tiled floor, radiator, floor and wall units, breakfast bar, one and a half bowl sink and drainer, dual fuel oven and hob, extractor fan, space for a dishwasher, space for a fridge/freezer and opening to the snug.
Snug - 2.21m x 2.21m (7'03" x 7'03") - Radiator and door to the ground floor bedroom.
Bedroom Three - 3.58m x 3.15m maximum (11'09" x 10'04" maximum) - Double glazed window to the front, radiator and door to the en suite.
En Suite - 1.83m x 1.78m maximum (6' x 5'10" maximum) - Double glazed door to the rear, laundry cupboard with plumbing for a washing machine and space for a tumble dryer, toilet, was hand basin and shower cubicle with mains shower and extractor fan.
Landing - Double glazed window to the rear and doors to the bedroom and bathroom.
Bedroom One - 4.60m x 3.00m (15'01" x 9'10") - Double glazed window to the front and rear, radiator and built in wardrobe.
Bedroom Two - 3.53m x 3.18m (11'07" x 10'05") - Double glazed window to the front, radiator and built in wardrobe.
Bathroom - 2.29m x 1.70m (7'06" x 5'07") - Double glazed window to the rear, fully tiled, wash hand basin, towel radiator, toilet, P shaped bath with shower screen and mains rainfall shower.
Rear Garden - Laid to areas of decking, lawn and shingle stone with trees, shrubs and garden shed with power.
Driveway - Shingle stone driveway providing off road parking.
Tenure - We are advised by the .Gov website that the property is FREEHOLD.
Council Tax - We are advised by the .Gov website that the property is Band B.
Entrance Hall - Front door, double glazed window, radiator, laminate flooring, stairs to the first floor, door to the lounge and door to the kitchen/dining room.
Lounge - 5.41m x 3.02m (17'09" x 9'11") - Double glazed window to the front, double glazed door to the rear, radiator, laminate flooring, wood burning stove with slate hearth and oak mantle.
Kitchen/Breakfast Room - 4.19m x 2.21m (13'09" x 7'03") - Double glazed window to the rear, tiled floor, radiator, floor and wall units, breakfast bar, one and a half bowl sink and drainer, dual fuel oven and hob, extractor fan, space for a dishwasher, space for a fridge/freezer and opening to the snug.
Snug - 2.21m x 2.21m (7'03" x 7'03") - Radiator and door to the ground floor bedroom.
Bedroom Three - 3.58m x 3.15m maximum (11'09" x 10'04" maximum) - Double glazed window to the front, radiator and door to the en suite.
En Suite - 1.83m x 1.78m maximum (6' x 5'10" maximum) - Double glazed door to the rear, laundry cupboard with plumbing for a washing machine and space for a tumble dryer, toilet, was hand basin and shower cubicle with mains shower and extractor fan.
Landing - Double glazed window to the rear and doors to the bedroom and bathroom.
Bedroom One - 4.60m x 3.00m (15'01" x 9'10") - Double glazed window to the front and rear, radiator and built in wardrobe.
Bedroom Two - 3.53m x 3.18m (11'07" x 10'05") - Double glazed window to the front, radiator and built in wardrobe.
Bathroom - 2.29m x 1.70m (7'06" x 5'07") - Double glazed window to the rear, fully tiled, wash hand basin, towel radiator, toilet, P shaped bath with shower screen and mains rainfall shower.
Rear Garden - Laid to areas of decking, lawn and shingle stone with trees, shrubs and garden shed with power.
Driveway - Shingle stone driveway providing off road parking.
Tenure - We are advised by the .Gov website that the property is FREEHOLD.
Council Tax - We are advised by the .Gov website that the property is Band B.
Interested in this property?
Council tax
First listed
Over a month agoEnergy Performance Certificate
North Colerne, Chippenham
Marketed by
Kingsley Pike - Chippenham 63 New Road Chippenham, Wiltshire SN15 1ESPlacebuzz mortgage repayment calculator
Monthly repayment
The Est. Mortgage is for a 25 years repayment mortgage based on a 10% deposit and a 5.5% annual interest. It is only intended as a guide. Make sure you obtain accurate figures from your lender before committing to any mortgage. Your home may be repossessed if you do not keep up repayments on a mortgage.
North Colerne, Chippenham - Streetview
DISCLAIMER: Property descriptions and related information displayed on this page are marketing materials provided by Kingsley Pike - Chippenham. Placebuzz does not warrant or accept any responsibility for the accuracy or completeness of the property descriptions or related information provided here and they do not constitute property particulars. Please contact Kingsley Pike - Chippenham for full details and further information.





