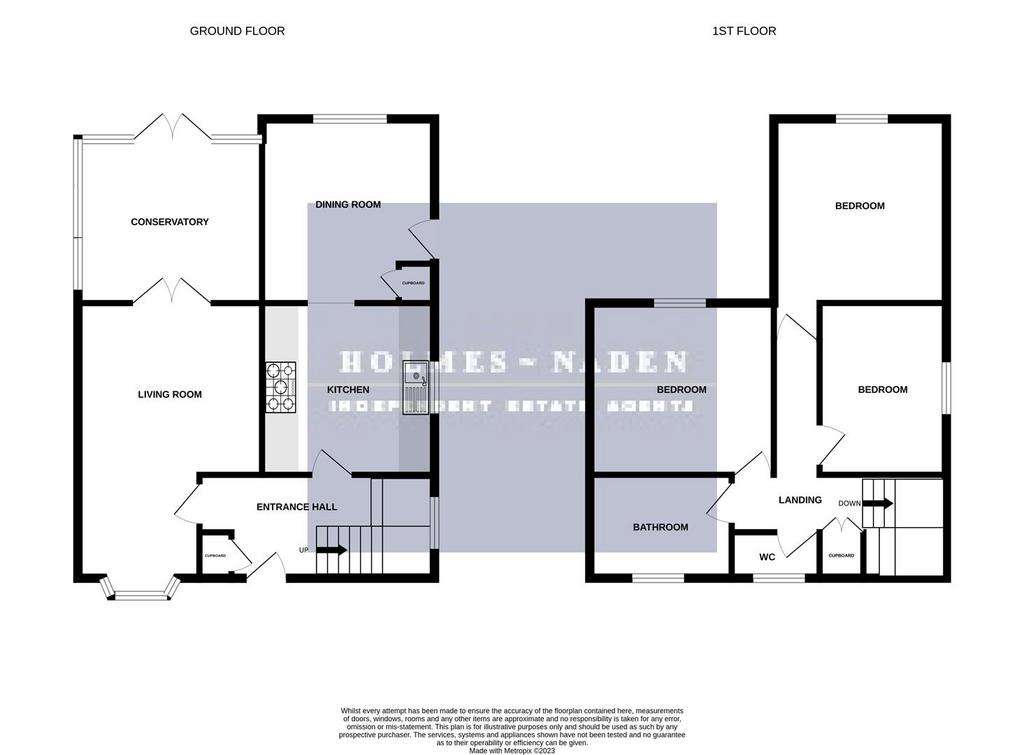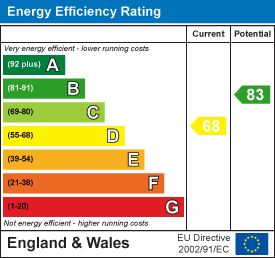3 bedroom end of terrace house for sale
Bostock Road, Macclesfieldterraced house
bedrooms

Property photos




+8
Property description
A recently renovated and improved 3 double bedroom end terrace family home, close to all local amenities.
Constructed of brick, this 3 bedroom end of terrace property offers the discerning purchaser the opportunity to acquire a lovely family home that has been recently renovated and improved, close to all local amenities.
The accommodation briefly comprises, to the ground floor: Entrance hall, living room leading through to the conservatory, kitchen with Shaker style units leading through to the dining room. To the first floor, the landing allows access to three good sized bedrooms, a family bathroom and a separate WC. The property is double glazed throughout and a gas central heating system has been installed.
To the front, the property benefits from a large gravel area for off-road parking for motor vehicles, surrounded by raised beds behind low brick walls and flagged steps up to front door. To the rear, the garden is laid mostly to lawn surrounded by fencing and hedges, a patio area for seating and a timber built shed.
Accommodation -
Ground Floor -
Entrance Hall - With tiled floor, stairs to first floor, radiator with cover, cloaks cupboard housing meters.
Living Room - 5.28m x 3.56m (17'04 x 11'08) - With bay window, traditional style radiator, contemporary radiator, double wooden doors leading through to:
Conservatory - 3.30m x 3.18m (10'10 x 10'05) - With radiator, double doors to garden.
Kitchen - 3.33m x 3.33m (10'11 x 10'11) - With Shaker style units including base cupboards and drawers, wall cupboards and worktops, tiled splash backs, ceramic one and a half bowl sink and drainer unit, range style 8-ring gas oven and hob, fridge freezer, dishwasher, plumbing for washing machine, tiled floor, leading to:
Dining Room - 3.63m x 3.15m (11'11 x 10'04) - With radiator, tiled floor, built in storage cupboard housing gas boiler, door to outside.
First Floor -
Landing - With airing cupboard.
Bedroom One - 3.56m x 3.38m (11'08 x 11'01) - With radiator.
Bedroom Two - 3.35m x 2.49m (11'0 x 8'02) - With radiator.
Bedroom Three - 3.25m x 3.18m (10'08 x 10'05) - With radiator.
Bathroom - 2.51m x 1.80m (8'03 x 5'11) - With shower cubicle, vanity wash hand basin with cupboard below, freestanding bath with central shower attachment, tiled floor, tiled walls, traditional style radiator.
Outside - Gardens as previously mentioned.
Tenure - Freehold. Interested purchasers should seek clarification of this with their solicitor.
Viewings - Strictly by appointment with the Agents.
Possession - Vacant possession upon completion.
There is a wide range of shopping, travel, educational and recreational facilities available in Macclesfield, with access points to the national motorway network, high speed rail travel to London, and Manchester International Airport is within 10 and 30 minutes drive of the property.
DIRECTIONS: From our Prestbury office, at the roundabout, continue onto Macclesfield road to the next roundabouts, taking the first left and then immediately right onto Priory Lane. Continue to the end and at the roundabout take the third exit onto Fallibroome Road. At the next roundabout, take the second exit onto Gawsworth Road. Take the second left onto Bostock Road where the property can be located approximately half way down on the left hand side.
Constructed of brick, this 3 bedroom end of terrace property offers the discerning purchaser the opportunity to acquire a lovely family home that has been recently renovated and improved, close to all local amenities.
The accommodation briefly comprises, to the ground floor: Entrance hall, living room leading through to the conservatory, kitchen with Shaker style units leading through to the dining room. To the first floor, the landing allows access to three good sized bedrooms, a family bathroom and a separate WC. The property is double glazed throughout and a gas central heating system has been installed.
To the front, the property benefits from a large gravel area for off-road parking for motor vehicles, surrounded by raised beds behind low brick walls and flagged steps up to front door. To the rear, the garden is laid mostly to lawn surrounded by fencing and hedges, a patio area for seating and a timber built shed.
Accommodation -
Ground Floor -
Entrance Hall - With tiled floor, stairs to first floor, radiator with cover, cloaks cupboard housing meters.
Living Room - 5.28m x 3.56m (17'04 x 11'08) - With bay window, traditional style radiator, contemporary radiator, double wooden doors leading through to:
Conservatory - 3.30m x 3.18m (10'10 x 10'05) - With radiator, double doors to garden.
Kitchen - 3.33m x 3.33m (10'11 x 10'11) - With Shaker style units including base cupboards and drawers, wall cupboards and worktops, tiled splash backs, ceramic one and a half bowl sink and drainer unit, range style 8-ring gas oven and hob, fridge freezer, dishwasher, plumbing for washing machine, tiled floor, leading to:
Dining Room - 3.63m x 3.15m (11'11 x 10'04) - With radiator, tiled floor, built in storage cupboard housing gas boiler, door to outside.
First Floor -
Landing - With airing cupboard.
Bedroom One - 3.56m x 3.38m (11'08 x 11'01) - With radiator.
Bedroom Two - 3.35m x 2.49m (11'0 x 8'02) - With radiator.
Bedroom Three - 3.25m x 3.18m (10'08 x 10'05) - With radiator.
Bathroom - 2.51m x 1.80m (8'03 x 5'11) - With shower cubicle, vanity wash hand basin with cupboard below, freestanding bath with central shower attachment, tiled floor, tiled walls, traditional style radiator.
Outside - Gardens as previously mentioned.
Tenure - Freehold. Interested purchasers should seek clarification of this with their solicitor.
Viewings - Strictly by appointment with the Agents.
Possession - Vacant possession upon completion.
There is a wide range of shopping, travel, educational and recreational facilities available in Macclesfield, with access points to the national motorway network, high speed rail travel to London, and Manchester International Airport is within 10 and 30 minutes drive of the property.
DIRECTIONS: From our Prestbury office, at the roundabout, continue onto Macclesfield road to the next roundabouts, taking the first left and then immediately right onto Priory Lane. Continue to the end and at the roundabout take the third exit onto Fallibroome Road. At the next roundabout, take the second exit onto Gawsworth Road. Take the second left onto Bostock Road where the property can be located approximately half way down on the left hand side.
Council tax
First listed
Over a month agoEnergy Performance Certificate
Bostock Road, Macclesfield
Placebuzz mortgage repayment calculator
Monthly repayment
The Est. Mortgage is for a 25 years repayment mortgage based on a 10% deposit and a 5.5% annual interest. It is only intended as a guide. Make sure you obtain accurate figures from your lender before committing to any mortgage. Your home may be repossessed if you do not keep up repayments on a mortgage.
Bostock Road, Macclesfield - Streetview
DISCLAIMER: Property descriptions and related information displayed on this page are marketing materials provided by Holmes-Naden - Prestbury. Placebuzz does not warrant or accept any responsibility for the accuracy or completeness of the property descriptions or related information provided here and they do not constitute property particulars. Please contact Holmes-Naden - Prestbury for full details and further information.













