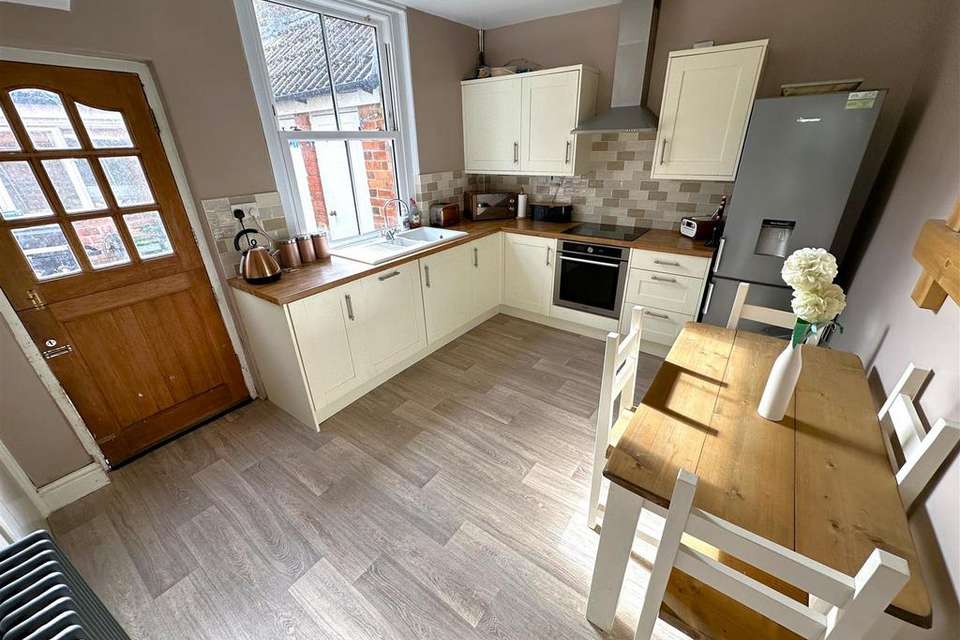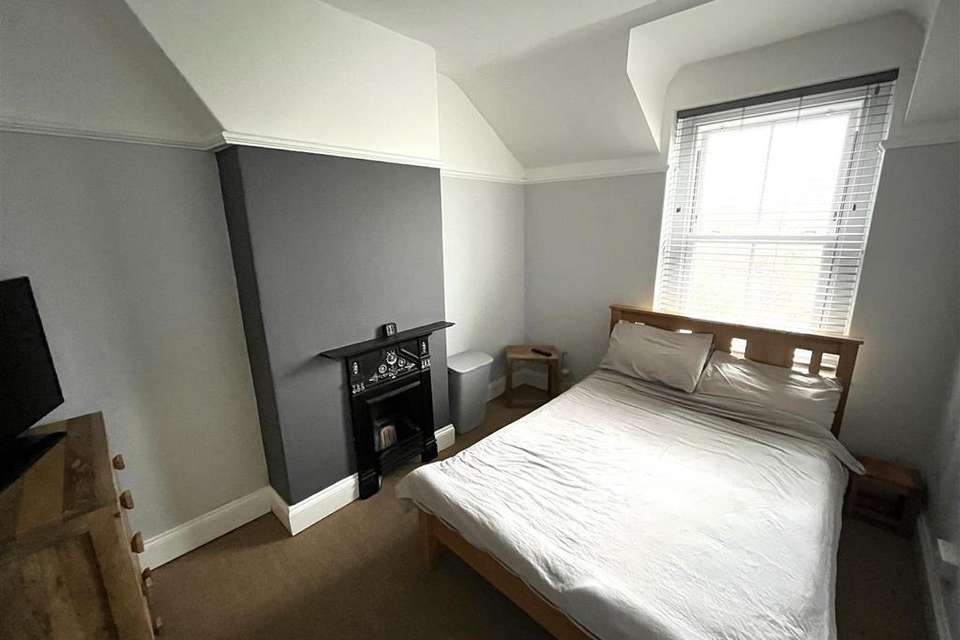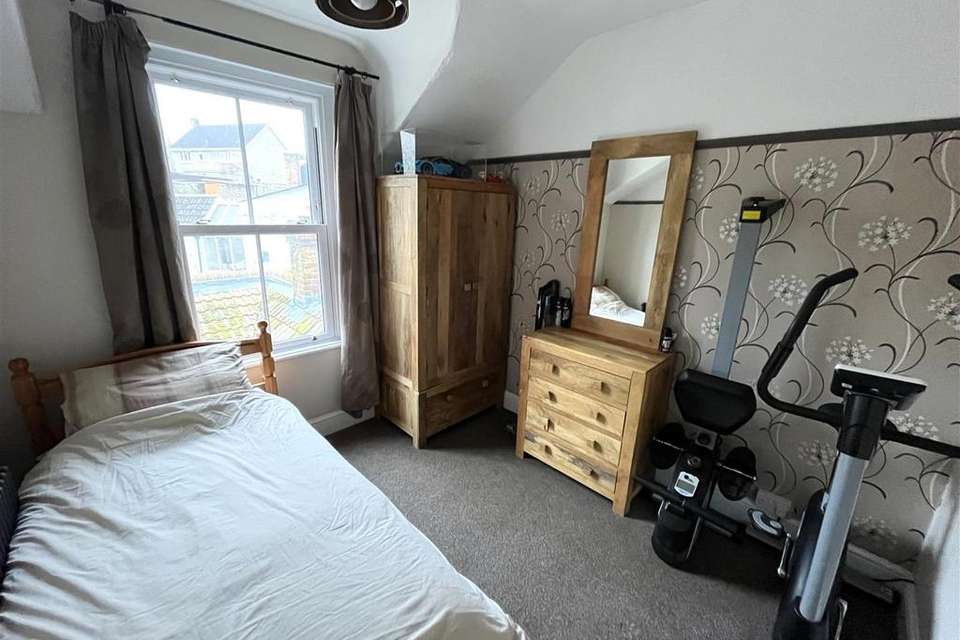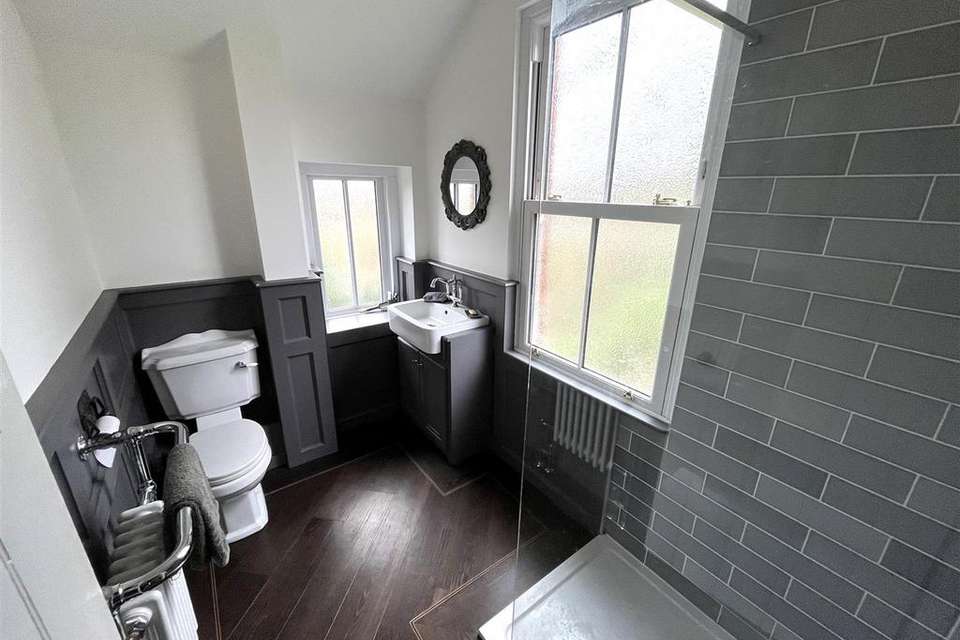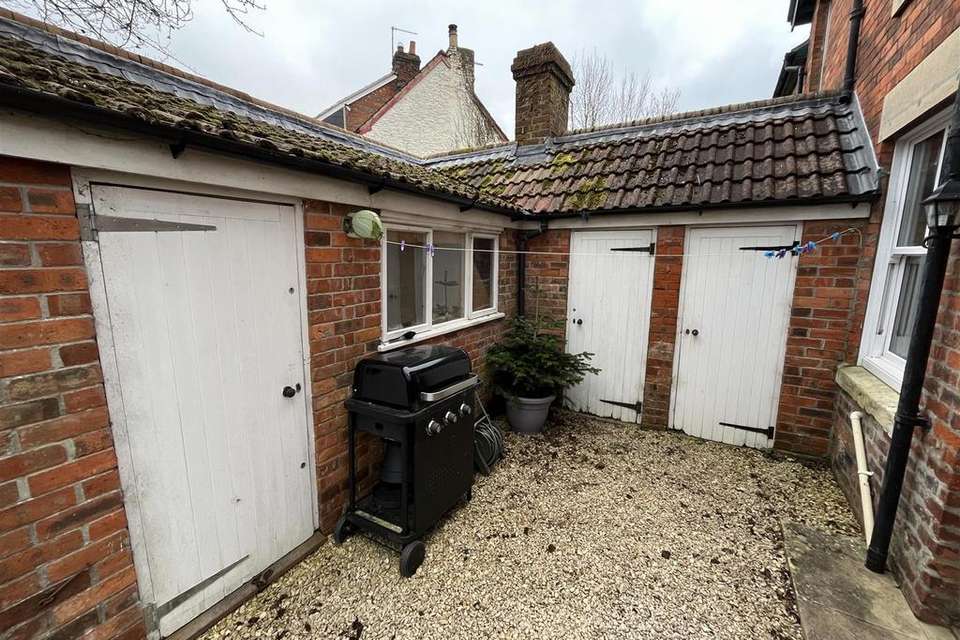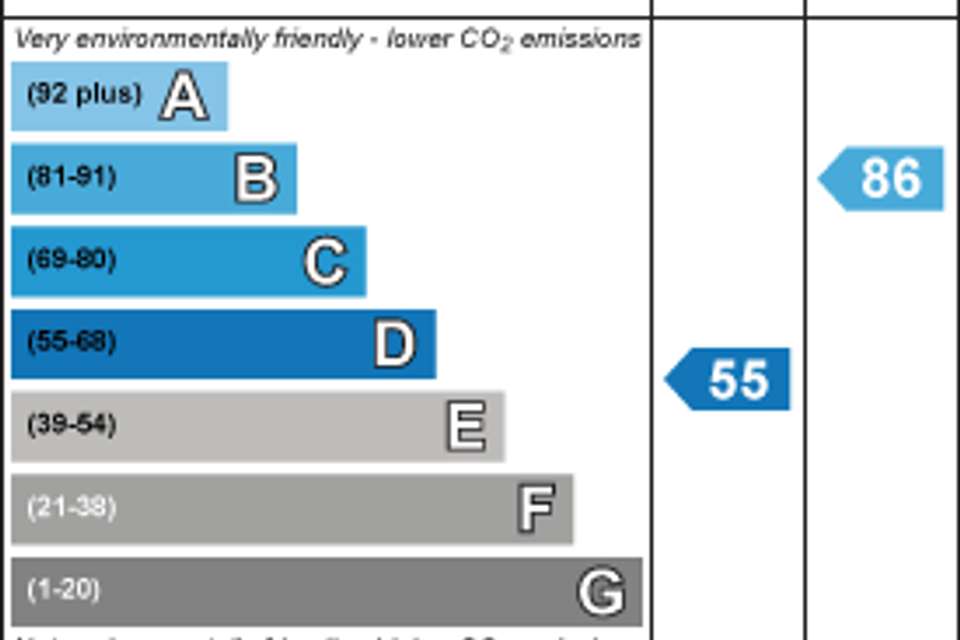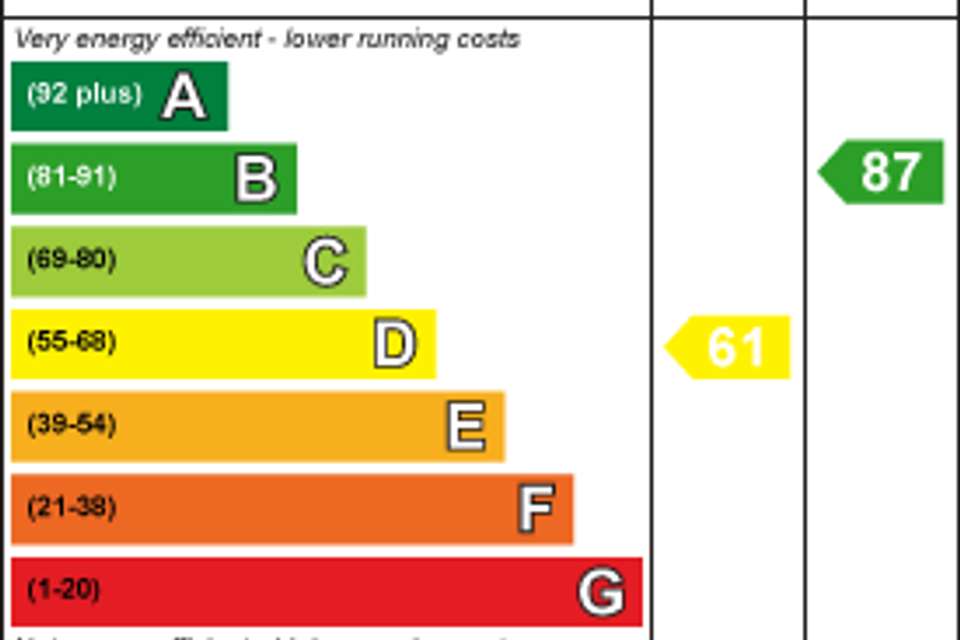2 bedroom semi-detached house for sale
Lowden, Chippenhamsemi-detached house
bedrooms
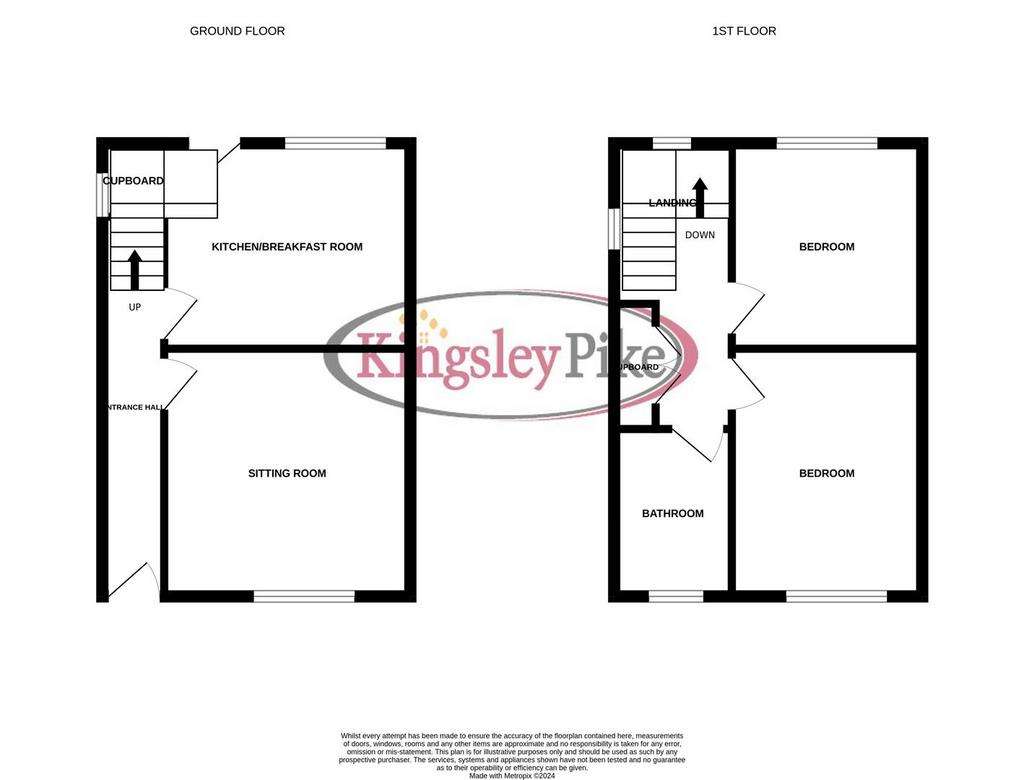
Property photos

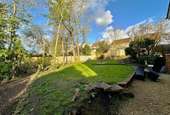
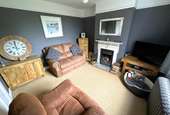
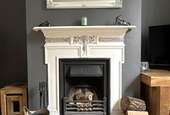
+9
Property description
Located within walking distance to the town centre and main line rail Station serving London Paddington, a fabulous mature two double bedroom Semi detached house. A particular feature of this property are the extensive gardens laid mainly to lawn with a range of mature shrubs and a couple of brick outbuildings. The property benefits from double glazing and gas central heating.
Entrance Hallway - Front door, double glazed sash window to side, staircase to first floor, radiator, doors to the sitting room and kitchen/dining room
Sitting Room - 11'11" x 11'11" - Double glazed sash window to the front, cast iron fireplace with surround, radiator and laminate flooring.
Fireplace -
Kitchen / Breakfast Room - 12'05" x 9'11" - Double glazed sash window to rear, terracotta tiled floor, glazed stable door to garden, under stairs cupboard, space for a table and chairs, range of floor and wall mounted units, Ceramic sink and drainer, electric hob, electric oven, extractor fan, integrated dishwasher, space for a fridge freezer, radiator.
Dining Space -
Landing - Two double glazed sash windows off stairs to side and rear, built in cupboard housing wall mounted gas boiler, access to loft.
Bedroom One - 11'11" x 9'02" max - Double glazed sash window, radiator, stripped floor boards and cast iron fireplace.
Bedroom Two - 9'11" x 9'03" - Double glazed sash window and radiator.
Refitted Bathroom - Double glazed sash window to both front and side, walk in shower, hand basin with cupboards under, WC, tiled walls, radiator.
Outside -
Front - A gravelled foot path leads to a picked fence and gate providing access to the property and garden.
Gardens - Mature gardens with a range of mature shrubs, flowers and fruit trees laid to areas of lawn and gravel. A deceptively spacious garden with many sections.
Outbuildings - Courtyard with three outbuildings:
1. 3'11" x 3'0" with power.
2. 5'0" x 3'0" with light and W.C
3. 15'10" x 6'08" with window and light.
Tenure - GOV. UK advises Freehold
Council Tax Band - GOV.UK advises Band B
Entrance Hallway - Front door, double glazed sash window to side, staircase to first floor, radiator, doors to the sitting room and kitchen/dining room
Sitting Room - 11'11" x 11'11" - Double glazed sash window to the front, cast iron fireplace with surround, radiator and laminate flooring.
Fireplace -
Kitchen / Breakfast Room - 12'05" x 9'11" - Double glazed sash window to rear, terracotta tiled floor, glazed stable door to garden, under stairs cupboard, space for a table and chairs, range of floor and wall mounted units, Ceramic sink and drainer, electric hob, electric oven, extractor fan, integrated dishwasher, space for a fridge freezer, radiator.
Dining Space -
Landing - Two double glazed sash windows off stairs to side and rear, built in cupboard housing wall mounted gas boiler, access to loft.
Bedroom One - 11'11" x 9'02" max - Double glazed sash window, radiator, stripped floor boards and cast iron fireplace.
Bedroom Two - 9'11" x 9'03" - Double glazed sash window and radiator.
Refitted Bathroom - Double glazed sash window to both front and side, walk in shower, hand basin with cupboards under, WC, tiled walls, radiator.
Outside -
Front - A gravelled foot path leads to a picked fence and gate providing access to the property and garden.
Gardens - Mature gardens with a range of mature shrubs, flowers and fruit trees laid to areas of lawn and gravel. A deceptively spacious garden with many sections.
Outbuildings - Courtyard with three outbuildings:
1. 3'11" x 3'0" with power.
2. 5'0" x 3'0" with light and W.C
3. 15'10" x 6'08" with window and light.
Tenure - GOV. UK advises Freehold
Council Tax Band - GOV.UK advises Band B
Interested in this property?
Council tax
First listed
Over a month agoEnergy Performance Certificate
Lowden, Chippenham
Marketed by
Kingsley Pike - Chippenham 63 New Road Chippenham, Wiltshire SN15 1ESPlacebuzz mortgage repayment calculator
Monthly repayment
The Est. Mortgage is for a 25 years repayment mortgage based on a 10% deposit and a 5.5% annual interest. It is only intended as a guide. Make sure you obtain accurate figures from your lender before committing to any mortgage. Your home may be repossessed if you do not keep up repayments on a mortgage.
Lowden, Chippenham - Streetview
DISCLAIMER: Property descriptions and related information displayed on this page are marketing materials provided by Kingsley Pike - Chippenham. Placebuzz does not warrant or accept any responsibility for the accuracy or completeness of the property descriptions or related information provided here and they do not constitute property particulars. Please contact Kingsley Pike - Chippenham for full details and further information.





