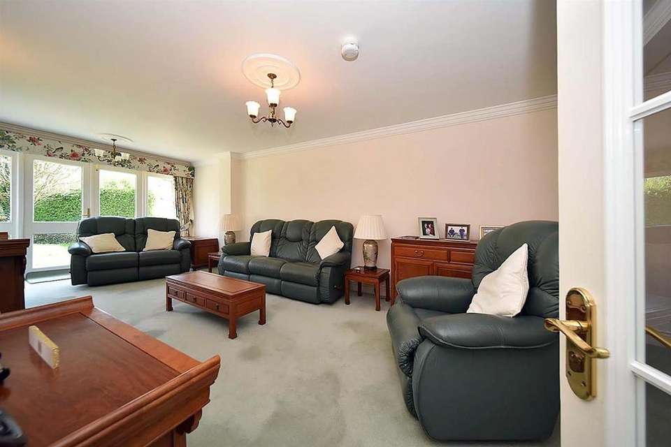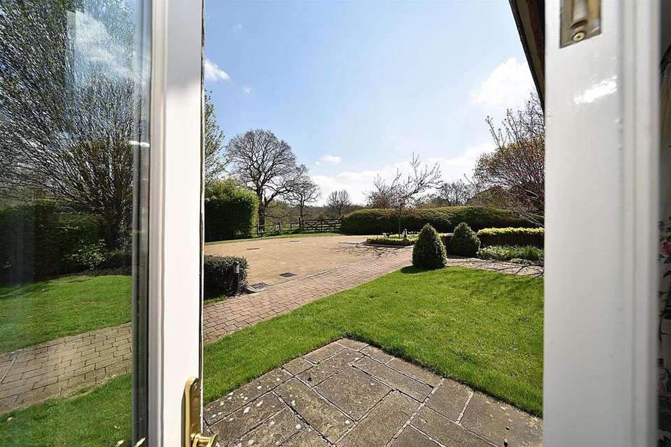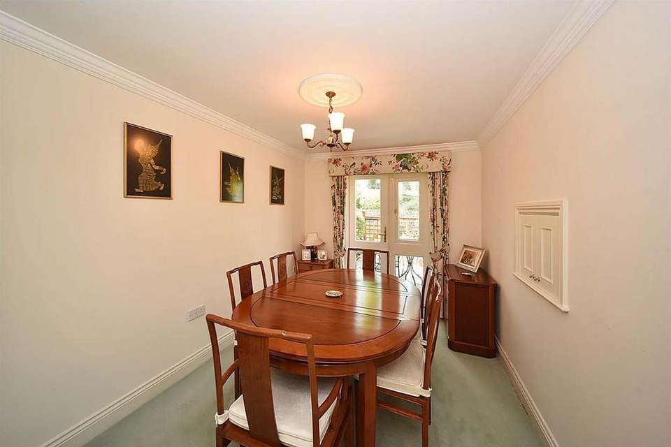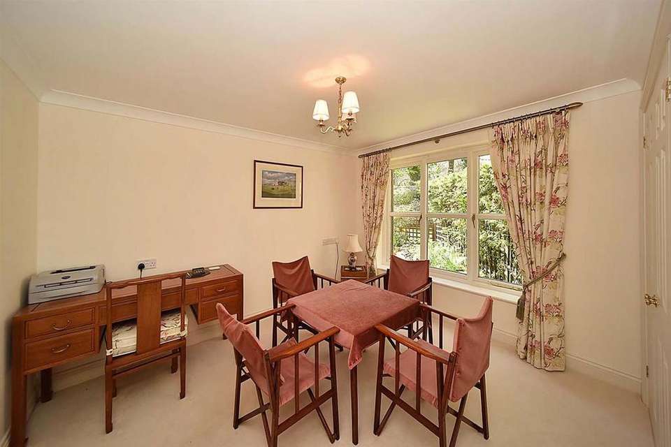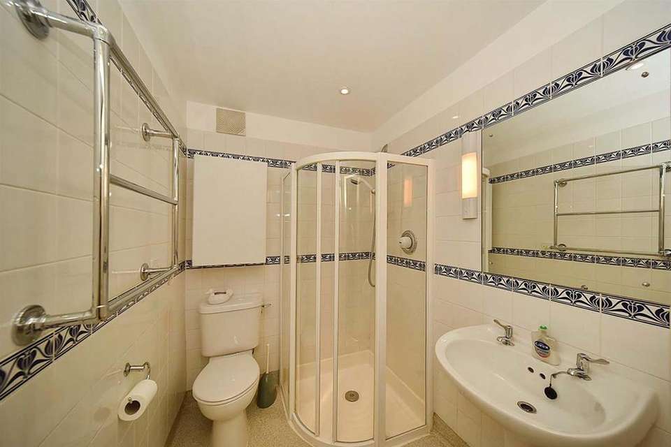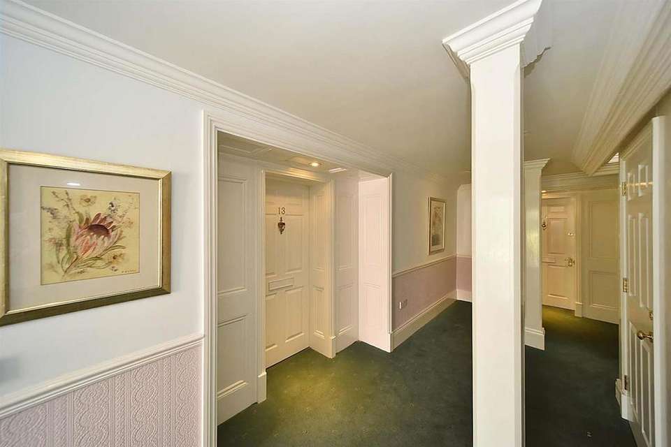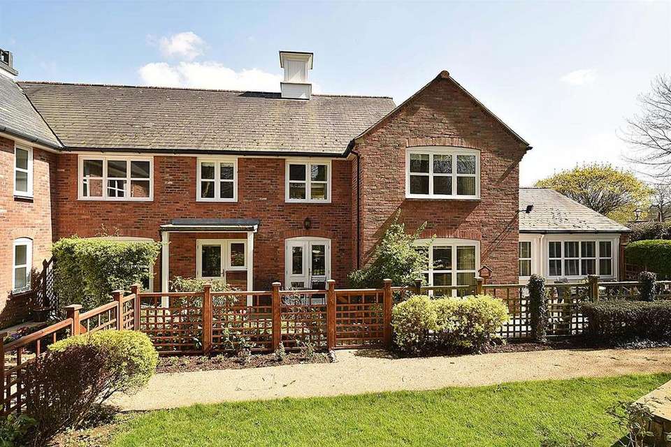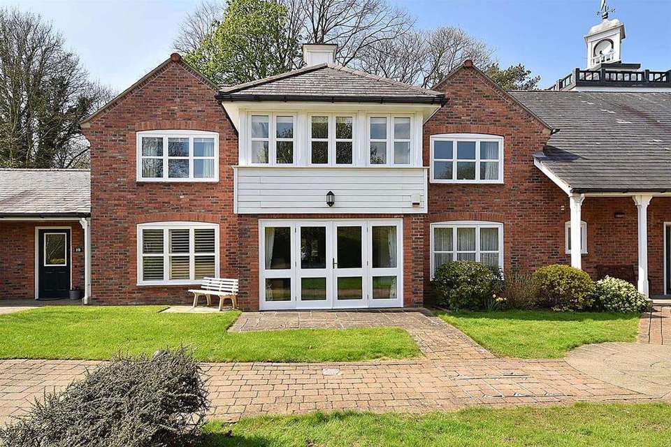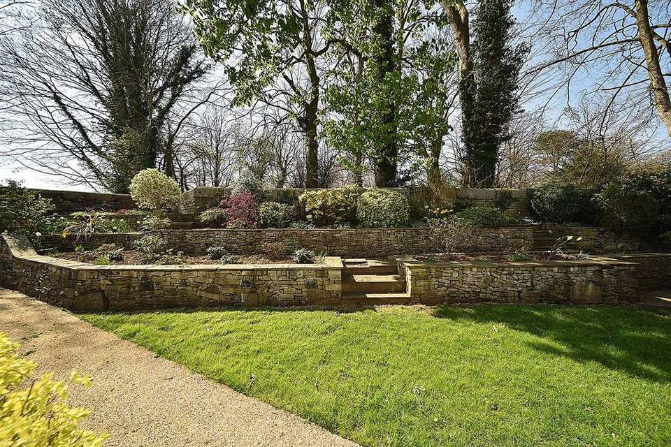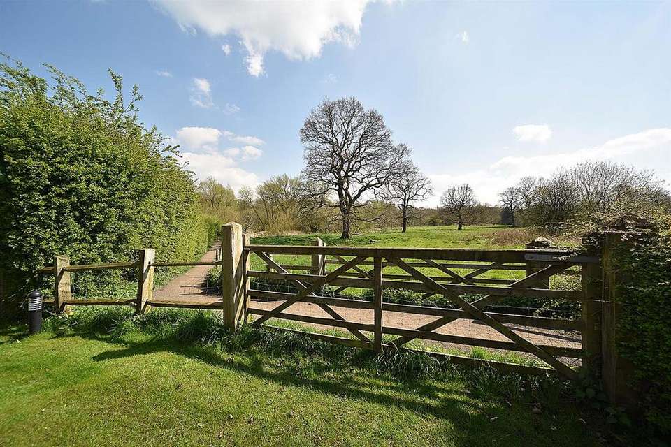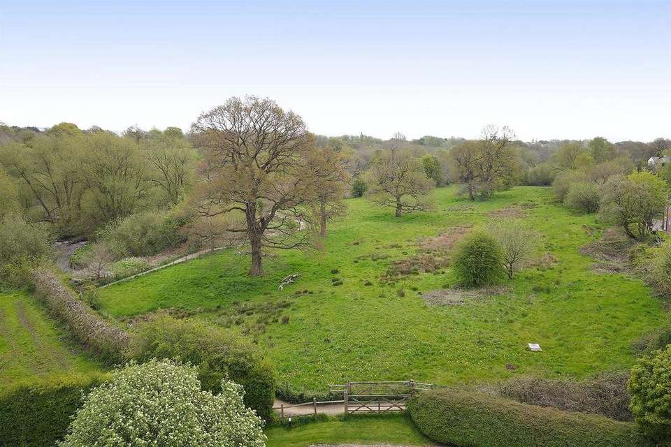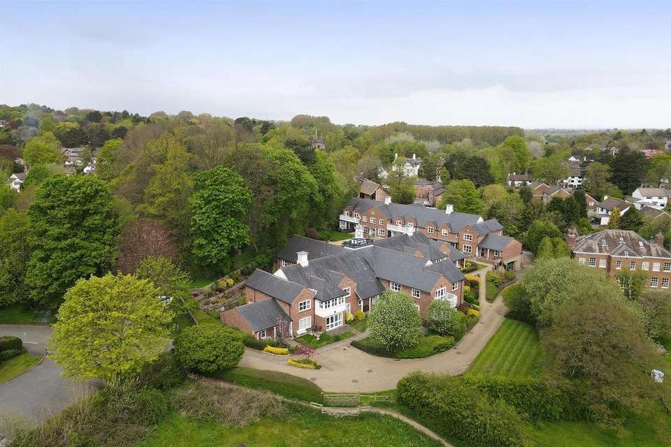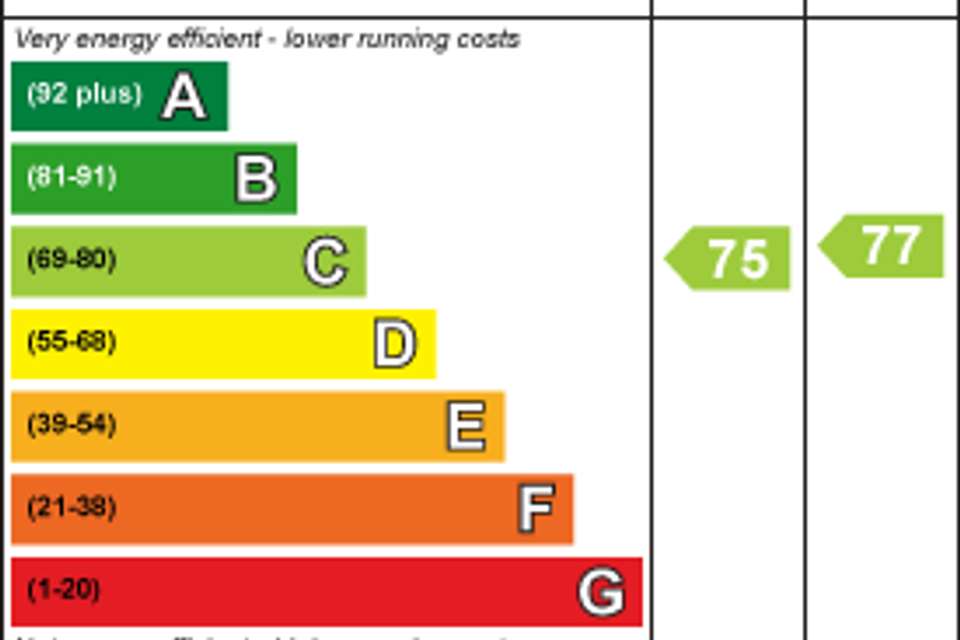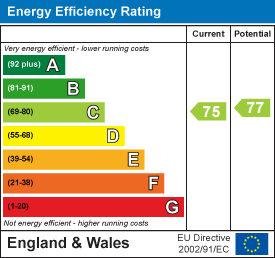2 bedroom flat for sale
Prestbury, Macclesfieldflat
bedrooms
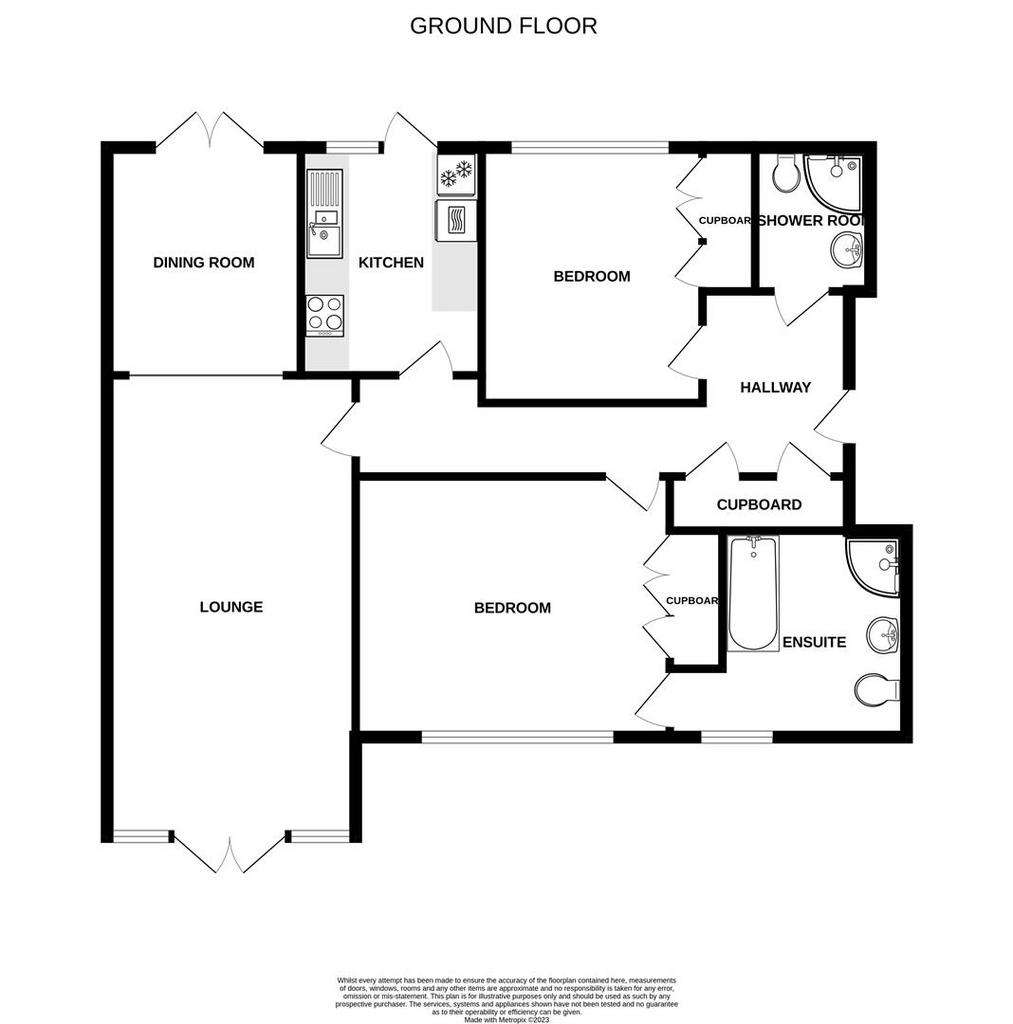
Property photos




+14
Property description
Spacious two bedroom ground floor apartment with own garden in the prestigious Abbey Mill development, located in the heart of Prestbury village.
Directions - From our Prestbury office proceed from the mini-roundabout into Macclesfield Road, turning left after a short distance into Shirleys Drive. Proceed through the stone pillars at the end, where Abbey Mill can be found immediately ahead of you. The apartment is accessed via the rear of the building.
Accommodation -
Entrance Hall - 6.91m x 1.22m (approx) (22'08 x 4'0 (approx)) - With airing cupboard containing water cylinder, storage/cloaks cupboard, video intercom system.
Kitchen - 3.38m x 2.54m (11'01 x 8'04) - With a range of base cupboards and drawers, wall cupboards and worktops, tiled splash backs, 4 ring ceramic induction hob and extractor, stainless steel one and a half sink and drainer unit, dishwasher, plumbing for washing machine, fridge freezer, oven and grill, microwave oven, double glazed window, part glazed door to garden, serving hatch through to dining room.
Living/Dining Room - 10.82m x 3.48m (35'06 x 11'05) - With feature fireplace with Living flame fire and marble surround, double glazed windows and double glazed French doors to front patio, double glazed French door to rear garden, serving hatch through to kitchen.
Bedroom One - 4.42m x 3.63m (14'06 x 11'11) - With double glazed window, built in wardrobes, leading through to:
En-Suite - 2.87m x 2.69m (overall) (9'05 x 8'10 (overall)) - With double glazed window, radiator, low level WC, wash hand basin, panel bath, shower, heated towel rail, part tiled walls, wall hung cupboard.
Bedroom Two - 3.58m x 3.07m (11'09 x 10'01) - With double glazed window, built in wardrobes.
Bathroom - 2.03m x 1.57m (6'08 x 5'02) - With low level WC, shower, pedestal wash hand basin, wall hung cupboard, part tiled walls, heated towel rail.
Outside - Gardens as previously mentioned.
Maintenance Charge - Maintenance Charge: TBC - Including building insurance, maintenance of lift and gardens, cleaning of communal areas, redecorating to all communal areas and outside windows, mini bus service bi-weekly to Handforth Dean and John Lewis, panic/alarm system linked to Estate Manager's office - on site.
Relative access to a twin bed guest apartment with en-suite facilities and kitchenette chargeable per night.
Private Underground Parking - With electrically operated up and over door and designated parking space and lift to upper floor. Large metal storage cabinet.
Tenure - Leasehold. Interested purchasers should seek clarification of this with their solicitor.
Viewings - Strictly by appointment through the Agents.
Possession - Vacant possession upon completion.
Situated in this most idyllic retirement development, this two bedroom ground floor apartment offers the discerning purchaser the opportunity to acquire a well presented, comfortable home with pretty private courtyard garden.
The accommodation briefly comprises: Entrance hall, 35ft living/dining room, kitchen, two good size bedrooms, one en-suite, and a further bathroom. The property is heated by an electrical underfloor heating system. An internal inspection is highly recommended to appreciate the size and situation of this delightful ground floor apartment.
Externally, there are superb professionally landscaped communal gardens enjoying lawns, borders, shrubs, mature and specimen trees. This apartment also benefits from a private courtyard garden with paved patio areas including an area for seating, raised stone built beds stocked with flowers and shrubs and trellis fencing surrounding, with a covered open porch to back door. There is private underground parking with electrically operated up and over door. There are ample visitor parking spaces outside. The development is situated within 300 yards of the Village Centre.
The charming and historic village of Prestbury caters for most daily needs, whilst more extensive facilities may be found in Macclesfield, Wilmslow and Alderley Edge, all within short driving distance. Access points to the national motorway network, Inter-City rail travel to London and Manchester International Airport are all within 30 minutes drive of the property.
Directions - From our Prestbury office proceed from the mini-roundabout into Macclesfield Road, turning left after a short distance into Shirleys Drive. Proceed through the stone pillars at the end, where Abbey Mill can be found immediately ahead of you. The apartment is accessed via the rear of the building.
Accommodation -
Entrance Hall - 6.91m x 1.22m (approx) (22'08 x 4'0 (approx)) - With airing cupboard containing water cylinder, storage/cloaks cupboard, video intercom system.
Kitchen - 3.38m x 2.54m (11'01 x 8'04) - With a range of base cupboards and drawers, wall cupboards and worktops, tiled splash backs, 4 ring ceramic induction hob and extractor, stainless steel one and a half sink and drainer unit, dishwasher, plumbing for washing machine, fridge freezer, oven and grill, microwave oven, double glazed window, part glazed door to garden, serving hatch through to dining room.
Living/Dining Room - 10.82m x 3.48m (35'06 x 11'05) - With feature fireplace with Living flame fire and marble surround, double glazed windows and double glazed French doors to front patio, double glazed French door to rear garden, serving hatch through to kitchen.
Bedroom One - 4.42m x 3.63m (14'06 x 11'11) - With double glazed window, built in wardrobes, leading through to:
En-Suite - 2.87m x 2.69m (overall) (9'05 x 8'10 (overall)) - With double glazed window, radiator, low level WC, wash hand basin, panel bath, shower, heated towel rail, part tiled walls, wall hung cupboard.
Bedroom Two - 3.58m x 3.07m (11'09 x 10'01) - With double glazed window, built in wardrobes.
Bathroom - 2.03m x 1.57m (6'08 x 5'02) - With low level WC, shower, pedestal wash hand basin, wall hung cupboard, part tiled walls, heated towel rail.
Outside - Gardens as previously mentioned.
Maintenance Charge - Maintenance Charge: TBC - Including building insurance, maintenance of lift and gardens, cleaning of communal areas, redecorating to all communal areas and outside windows, mini bus service bi-weekly to Handforth Dean and John Lewis, panic/alarm system linked to Estate Manager's office - on site.
Relative access to a twin bed guest apartment with en-suite facilities and kitchenette chargeable per night.
Private Underground Parking - With electrically operated up and over door and designated parking space and lift to upper floor. Large metal storage cabinet.
Tenure - Leasehold. Interested purchasers should seek clarification of this with their solicitor.
Viewings - Strictly by appointment through the Agents.
Possession - Vacant possession upon completion.
Situated in this most idyllic retirement development, this two bedroom ground floor apartment offers the discerning purchaser the opportunity to acquire a well presented, comfortable home with pretty private courtyard garden.
The accommodation briefly comprises: Entrance hall, 35ft living/dining room, kitchen, two good size bedrooms, one en-suite, and a further bathroom. The property is heated by an electrical underfloor heating system. An internal inspection is highly recommended to appreciate the size and situation of this delightful ground floor apartment.
Externally, there are superb professionally landscaped communal gardens enjoying lawns, borders, shrubs, mature and specimen trees. This apartment also benefits from a private courtyard garden with paved patio areas including an area for seating, raised stone built beds stocked with flowers and shrubs and trellis fencing surrounding, with a covered open porch to back door. There is private underground parking with electrically operated up and over door. There are ample visitor parking spaces outside. The development is situated within 300 yards of the Village Centre.
The charming and historic village of Prestbury caters for most daily needs, whilst more extensive facilities may be found in Macclesfield, Wilmslow and Alderley Edge, all within short driving distance. Access points to the national motorway network, Inter-City rail travel to London and Manchester International Airport are all within 30 minutes drive of the property.
Interested in this property?
Council tax
First listed
Over a month agoEnergy Performance Certificate
Prestbury, Macclesfield
Marketed by
Holmes-Naden - Prestbury The Village Prestbury, Macclesfield SK10 4DGPlacebuzz mortgage repayment calculator
Monthly repayment
The Est. Mortgage is for a 25 years repayment mortgage based on a 10% deposit and a 5.5% annual interest. It is only intended as a guide. Make sure you obtain accurate figures from your lender before committing to any mortgage. Your home may be repossessed if you do not keep up repayments on a mortgage.
Prestbury, Macclesfield - Streetview
DISCLAIMER: Property descriptions and related information displayed on this page are marketing materials provided by Holmes-Naden - Prestbury. Placebuzz does not warrant or accept any responsibility for the accuracy or completeness of the property descriptions or related information provided here and they do not constitute property particulars. Please contact Holmes-Naden - Prestbury for full details and further information.


