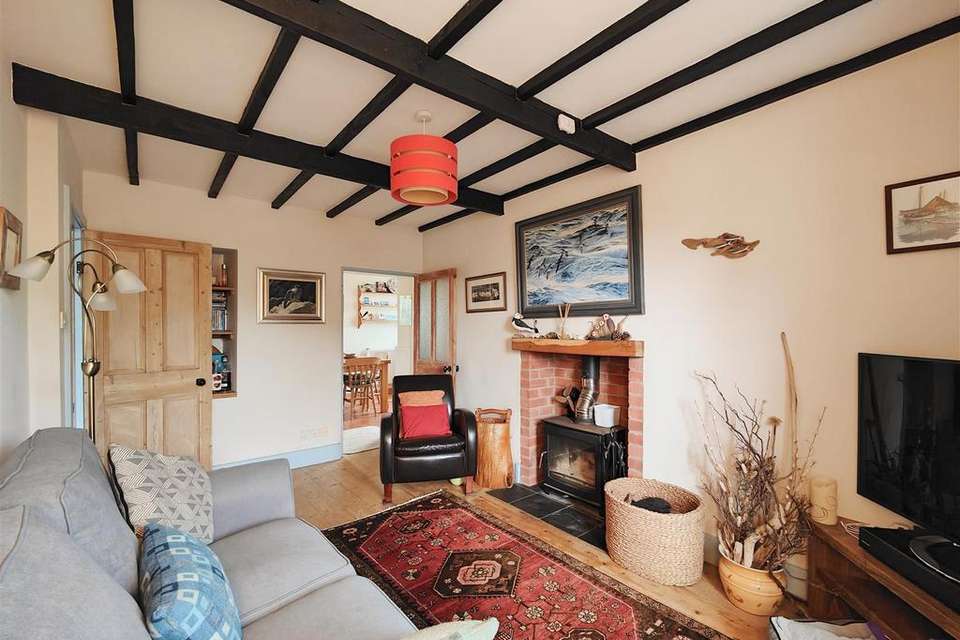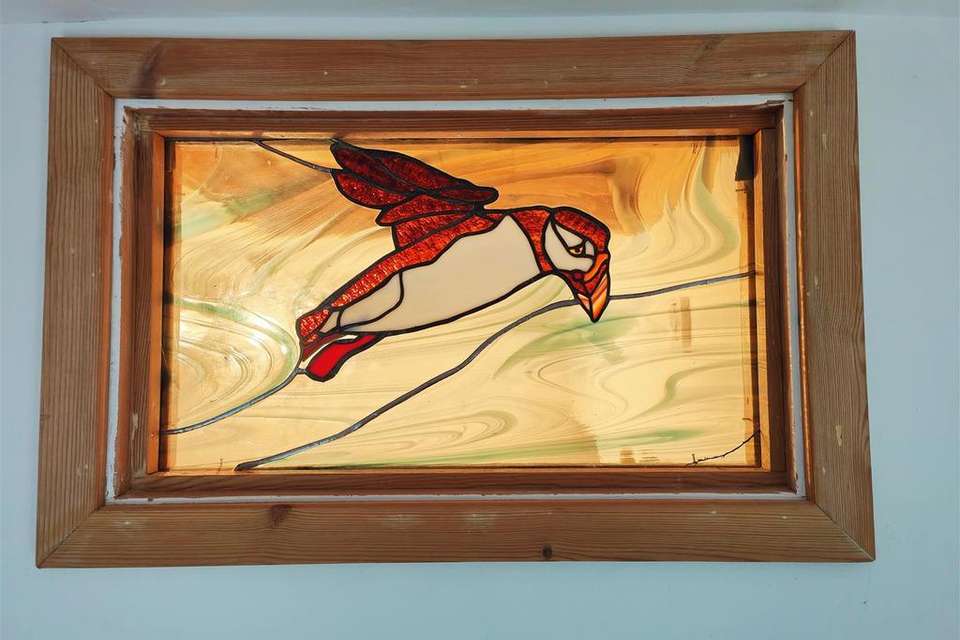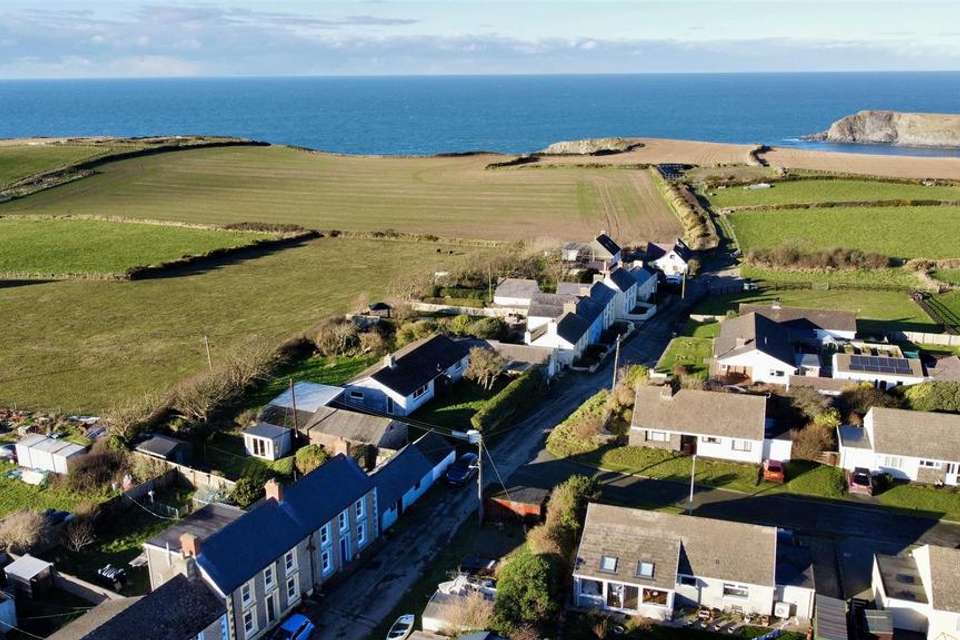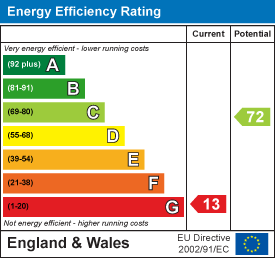3 bedroom semi-detached house for sale
5 North End, Trefinsemi-detached house
bedrooms
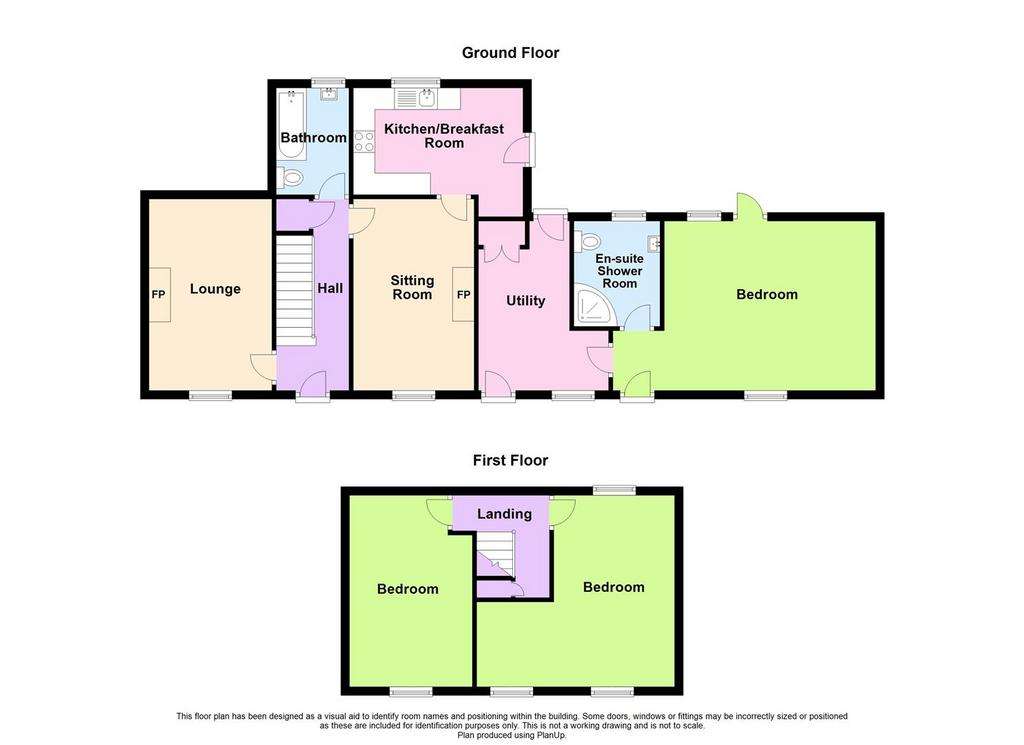
Property photos



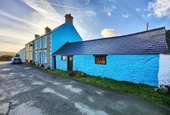
+31
Property description
* A truly delightful cottage in the highly sought-after coastal village of Trefin.
* Retaining many original features including wood flooring, doors and exposed beams.
* The cottage was substantially renovated a few years ago and has recently had a new slate roof, newly lined chimneys and new woodburners. With the addition of modern electric radiators (which can be remotely controlled) the property is both easy and economical to maintain.
* Adjoining the Main House is an Annexe/Wing which is ideal for a bed and breakfast letting.
* Ty Mefusen is ideally suited for Family, Retirement, Investment or Holiday Letting purposes and is within a 5 minute walk of the Coast Path.
* An attractive End of Terrace (of 3) 2 storey Dwelling House with Annexe/Wing.
* Well appointed 2 Reception, 3 Bedroom and 2 Bath/Shower Room Accommodation.
* Double Glazing, Electric Heating and 2 Wood/Multifuel Stoves.
* Good sized rear Lawned Garden with Flowering Shrubs, Brick Pavior Patio etc.
* Attractive garden studio (suitable as sun-room or office), Large Workshop/Store Shed 16' x 10' approx and separate Log Shed,
* Coastal Sea Views.
* Ideally suited for Family, Retirement, Holiday Letting or for Investment purposes.
* Inspection essential. Realistic Price Guide. EPC - TBC.
Description - Ty Mefusen, 5 North End comprises an End of Terrace (of 3) two storey Dwelling House of solid stone and brick construction with mainly rendered elevations (pebble dashed front elevation) under a pitched slate roof. Adjoining the main house is a single storey Annexe/Wing of solid stone construction with coloured stone faced elevations under a pitched slate roof. Accommodation is as follows:-
Ground Floor - Hardwood painted stained glass entrance door to :-
Hall - with quarry tile floor, coat hooks, electricity meter and consumer unit cupboard, pine staircase to First Floor with a small understairs cupboard, ceiling light, doors to Sitting Room, Living Room and Bathroom and a door to :-
Understairs Store Cupboard - with 2 power points, telephone point, 2 ceiling lights, quarry tile floor, shelves, telephone extension point and fitted shelves.
Sitting Room - 4.34m x 2.82m (14'2" x 9'3" ) - with pine floorboards, fitted bookshelves along one wall, Ekol Multi Fuel Stove on a slate hearth, open beamed ceiling, hardwood painted double glazed sash window, a niche, ceiling light, Elkatherm wall mounted electric radiator, telephone point, TV point and 10 power points.
Living Room - 4.44m x 2.84m (14'6" x 9'3" ) - with pine floorboards, open beamed ceiling, brick open fireplace with oak beam housing an Ecosy Wood Burning Stove on a slate hearth, ceiling light, alcove with shelves, hardwood painted double glazed sash window, TV point, telephone point, 8 power points, Elkatherm wall mounted electric radiator and a half glazed door to:-
Kitchen/Dining Room - 4.44m x 3.00m (14'6" x 9'10" ) - (maximum measurement) with quarry tiled floor, 2 uPVC double glazed windows with roller blinds, range of fitted floor and wall cupboards, inset single drainer stainless steel sink unit with mixer tap, 6 downlighters, 10 power points, double glazed door to rear garden, built in Neff (stainless steel fronted) electric Single Oven/Grill, Neff 4 ring ceramic Hob and Cooker Hood, part tiled surround, Bosch built in Dishwasher, built in Fridge Freezer, wall shelves and an Elkatherm wall mounted electric radiator.
Bathroom - with pine floorboards, white suite of panelled Bath, Wash Hand Basin and W.C., Mira Advance electric shower over bath, glazed shower screen, tiled Bath and Shower area, uPVC Double Glazed window, Glen wall mounted fan heater, chrome electrically heated towel rail/radiator, wall shelves, toilet roll holder, towel rail, ceiling light, Manrose extractor fan, wall mirror, shaver light/point and an Elkatherm wall mounted electric radiator.
First Floor -
Split Level Landing - with pine floorboards, ceiling light, 1 power point, smoke detector (not tested), built-in Linen/Store cupboard, storage step with telephone point and power point and access to an Insulated and part Boarded Loft with electric light and 1 power point.
Bedroom 1 - 4.57m x 4.37m (14'11" x 14'4") - ('L' shaped maximum) with pine floorboards, 3 hardwood painted sash windows (one affording distant Coastal Sea views), 2 ceiling lights, Ecostrad wall mounted electric radiator, TV point and 10 power points.
Bedroom 2 - 4.47m x 2.87m (14'7" x 9'4" ) - (maximum) with pine floorboards, hardwood painted double glazed sash window, ceiling light, Ecostrad wall mounted electric radiator and 8 power points.
Adjoining the Main House is an :-
Annexe/Wing - of stone construction with coloured stone faced elevations under a pitched slate roof. Accommodation is as follows :-
Access from the front and rear to :-
Utility/Store Room - 3.76m x 3.05m (12'4" x 10'0" ) - ('L' shaped plus door recess) with a slate effect paved floor, 2 ceiling lights, window, door to rear Garden, exposed beams, electrically heated towel rail, 3 power points, Airing Cupboard housing a Fisher Aquafficient instant hot water heater with 2 power points and plumbing for automatic washing machine, electricity consumer unit, access to Loft and door to :-
Inner Hall - with a slate slab floor, pine door to exterior, doors to Shower Room and:-
Bedroom 3 - 5.00m x 3.38m (16'4" x 11'1" ) - (average) with a slate slab floor, exposed 'A' frames, exposed stonework, window with shutters, Oak door to rear Patio and Garden, 3 ceiling lights, 2 Velux windows with blinds, 10 power points, TV point and a Fischer wall mounted electric radiator.
Shower Room - With white suite of Saniflo WC, Wash Hand Basin and a glazed and tiled Quadrant Shower with a Mira Advance electric shower, Dimplex wall mounted fan heater, electrically heated chrome towel rail/radiator, ceiling light/fan, Velux window, toilet roll holder, half tiled walls, wall mirror, shaver light/point, ceiling light, hardwood stained glass window, half tiled walls and a Fischer wall mounted electric radiator.
Externally - Externally and to the rear of the Property is a good sized Lawned Garden with Flowering Shrubs and a Brick Pavior Patio Area. In addition, there is a Log/Tool Shed, a timber built Workshop/Store Shed 16' x 10' with 4 ceiling lights, 2 single glazed windows, a work bench and 10 power points. There is also a:-
Summer House (Luoman) 44M Timber Construction - 3.20m x 2.44m (10'6" x 8'0" ) - With double glazed windows and double glazed French doors with pine tongue and groove internal cladding and 2 power points.
2 Outside Water Taps and an Outside Electric Light.
On the opposite side of the Council Road is a gravelled/chipping hardstanding area which allows for Off Road Vehicle Parking Space.
Services - Mains Water (metered supply), Electricity and Drainage are connected. Electric Heating via Elkatherm, Fischer and Ecostrap wall mounted electric radiators and 2 Multi Fuel/Woodburning Stoves. Hardwood painted Double Glazed Windows. Telephone, subject to British Telecom Regulations. Loft Insulated and part Boarded. Broadband connection.
Tenure - Freehold with vacant possession upon completion.
Remarks - Ty Mefusen, 5 North End is an attractive character End of Terrace (of 3) 2 storey Dwelling House which has comfortable, well appointed accommodation benefitting from 2 Reception Rooms, 3 Bedrooms and 2 Bath/Shower Room Accommodation. It is in excellent decorative order and has the benefit of modern Electric Heating, 2 Multi Fuel/ Wood Burning Stoves, Double Glazing and Loft Insulation. In addition, it has a good sized rear Lawned Garden together with a brick Pavior Patio and Flowering Shrubs, as well as a spacious timber built Workshop/Store Shed, a Summerhouse 10'6" x 8'0" and a Log/Tool Shed. It also has Off Road Vehicle Parking on the opposite side of the Council Road. It is ideally suited for Family, Retirement, Holiday Letting or Investment purposes and is offered 'For Sale' with a realistic Price Guide. To appreciate the qualities of the Property and indeed its location and views from the rear, inspection is essential.
N.B. The Annexe/Wing is ideal for use as an Air BnB.
* Retaining many original features including wood flooring, doors and exposed beams.
* The cottage was substantially renovated a few years ago and has recently had a new slate roof, newly lined chimneys and new woodburners. With the addition of modern electric radiators (which can be remotely controlled) the property is both easy and economical to maintain.
* Adjoining the Main House is an Annexe/Wing which is ideal for a bed and breakfast letting.
* Ty Mefusen is ideally suited for Family, Retirement, Investment or Holiday Letting purposes and is within a 5 minute walk of the Coast Path.
* An attractive End of Terrace (of 3) 2 storey Dwelling House with Annexe/Wing.
* Well appointed 2 Reception, 3 Bedroom and 2 Bath/Shower Room Accommodation.
* Double Glazing, Electric Heating and 2 Wood/Multifuel Stoves.
* Good sized rear Lawned Garden with Flowering Shrubs, Brick Pavior Patio etc.
* Attractive garden studio (suitable as sun-room or office), Large Workshop/Store Shed 16' x 10' approx and separate Log Shed,
* Coastal Sea Views.
* Ideally suited for Family, Retirement, Holiday Letting or for Investment purposes.
* Inspection essential. Realistic Price Guide. EPC - TBC.
Description - Ty Mefusen, 5 North End comprises an End of Terrace (of 3) two storey Dwelling House of solid stone and brick construction with mainly rendered elevations (pebble dashed front elevation) under a pitched slate roof. Adjoining the main house is a single storey Annexe/Wing of solid stone construction with coloured stone faced elevations under a pitched slate roof. Accommodation is as follows:-
Ground Floor - Hardwood painted stained glass entrance door to :-
Hall - with quarry tile floor, coat hooks, electricity meter and consumer unit cupboard, pine staircase to First Floor with a small understairs cupboard, ceiling light, doors to Sitting Room, Living Room and Bathroom and a door to :-
Understairs Store Cupboard - with 2 power points, telephone point, 2 ceiling lights, quarry tile floor, shelves, telephone extension point and fitted shelves.
Sitting Room - 4.34m x 2.82m (14'2" x 9'3" ) - with pine floorboards, fitted bookshelves along one wall, Ekol Multi Fuel Stove on a slate hearth, open beamed ceiling, hardwood painted double glazed sash window, a niche, ceiling light, Elkatherm wall mounted electric radiator, telephone point, TV point and 10 power points.
Living Room - 4.44m x 2.84m (14'6" x 9'3" ) - with pine floorboards, open beamed ceiling, brick open fireplace with oak beam housing an Ecosy Wood Burning Stove on a slate hearth, ceiling light, alcove with shelves, hardwood painted double glazed sash window, TV point, telephone point, 8 power points, Elkatherm wall mounted electric radiator and a half glazed door to:-
Kitchen/Dining Room - 4.44m x 3.00m (14'6" x 9'10" ) - (maximum measurement) with quarry tiled floor, 2 uPVC double glazed windows with roller blinds, range of fitted floor and wall cupboards, inset single drainer stainless steel sink unit with mixer tap, 6 downlighters, 10 power points, double glazed door to rear garden, built in Neff (stainless steel fronted) electric Single Oven/Grill, Neff 4 ring ceramic Hob and Cooker Hood, part tiled surround, Bosch built in Dishwasher, built in Fridge Freezer, wall shelves and an Elkatherm wall mounted electric radiator.
Bathroom - with pine floorboards, white suite of panelled Bath, Wash Hand Basin and W.C., Mira Advance electric shower over bath, glazed shower screen, tiled Bath and Shower area, uPVC Double Glazed window, Glen wall mounted fan heater, chrome electrically heated towel rail/radiator, wall shelves, toilet roll holder, towel rail, ceiling light, Manrose extractor fan, wall mirror, shaver light/point and an Elkatherm wall mounted electric radiator.
First Floor -
Split Level Landing - with pine floorboards, ceiling light, 1 power point, smoke detector (not tested), built-in Linen/Store cupboard, storage step with telephone point and power point and access to an Insulated and part Boarded Loft with electric light and 1 power point.
Bedroom 1 - 4.57m x 4.37m (14'11" x 14'4") - ('L' shaped maximum) with pine floorboards, 3 hardwood painted sash windows (one affording distant Coastal Sea views), 2 ceiling lights, Ecostrad wall mounted electric radiator, TV point and 10 power points.
Bedroom 2 - 4.47m x 2.87m (14'7" x 9'4" ) - (maximum) with pine floorboards, hardwood painted double glazed sash window, ceiling light, Ecostrad wall mounted electric radiator and 8 power points.
Adjoining the Main House is an :-
Annexe/Wing - of stone construction with coloured stone faced elevations under a pitched slate roof. Accommodation is as follows :-
Access from the front and rear to :-
Utility/Store Room - 3.76m x 3.05m (12'4" x 10'0" ) - ('L' shaped plus door recess) with a slate effect paved floor, 2 ceiling lights, window, door to rear Garden, exposed beams, electrically heated towel rail, 3 power points, Airing Cupboard housing a Fisher Aquafficient instant hot water heater with 2 power points and plumbing for automatic washing machine, electricity consumer unit, access to Loft and door to :-
Inner Hall - with a slate slab floor, pine door to exterior, doors to Shower Room and:-
Bedroom 3 - 5.00m x 3.38m (16'4" x 11'1" ) - (average) with a slate slab floor, exposed 'A' frames, exposed stonework, window with shutters, Oak door to rear Patio and Garden, 3 ceiling lights, 2 Velux windows with blinds, 10 power points, TV point and a Fischer wall mounted electric radiator.
Shower Room - With white suite of Saniflo WC, Wash Hand Basin and a glazed and tiled Quadrant Shower with a Mira Advance electric shower, Dimplex wall mounted fan heater, electrically heated chrome towel rail/radiator, ceiling light/fan, Velux window, toilet roll holder, half tiled walls, wall mirror, shaver light/point, ceiling light, hardwood stained glass window, half tiled walls and a Fischer wall mounted electric radiator.
Externally - Externally and to the rear of the Property is a good sized Lawned Garden with Flowering Shrubs and a Brick Pavior Patio Area. In addition, there is a Log/Tool Shed, a timber built Workshop/Store Shed 16' x 10' with 4 ceiling lights, 2 single glazed windows, a work bench and 10 power points. There is also a:-
Summer House (Luoman) 44M Timber Construction - 3.20m x 2.44m (10'6" x 8'0" ) - With double glazed windows and double glazed French doors with pine tongue and groove internal cladding and 2 power points.
2 Outside Water Taps and an Outside Electric Light.
On the opposite side of the Council Road is a gravelled/chipping hardstanding area which allows for Off Road Vehicle Parking Space.
Services - Mains Water (metered supply), Electricity and Drainage are connected. Electric Heating via Elkatherm, Fischer and Ecostrap wall mounted electric radiators and 2 Multi Fuel/Woodburning Stoves. Hardwood painted Double Glazed Windows. Telephone, subject to British Telecom Regulations. Loft Insulated and part Boarded. Broadband connection.
Tenure - Freehold with vacant possession upon completion.
Remarks - Ty Mefusen, 5 North End is an attractive character End of Terrace (of 3) 2 storey Dwelling House which has comfortable, well appointed accommodation benefitting from 2 Reception Rooms, 3 Bedrooms and 2 Bath/Shower Room Accommodation. It is in excellent decorative order and has the benefit of modern Electric Heating, 2 Multi Fuel/ Wood Burning Stoves, Double Glazing and Loft Insulation. In addition, it has a good sized rear Lawned Garden together with a brick Pavior Patio and Flowering Shrubs, as well as a spacious timber built Workshop/Store Shed, a Summerhouse 10'6" x 8'0" and a Log/Tool Shed. It also has Off Road Vehicle Parking on the opposite side of the Council Road. It is ideally suited for Family, Retirement, Holiday Letting or Investment purposes and is offered 'For Sale' with a realistic Price Guide. To appreciate the qualities of the Property and indeed its location and views from the rear, inspection is essential.
N.B. The Annexe/Wing is ideal for use as an Air BnB.
Interested in this property?
Council tax
First listed
Over a month agoEnergy Performance Certificate
5 North End, Trefin
Marketed by
J.J. Morris - Fishguard 21 West Street Fishguard SA65 9ALPlacebuzz mortgage repayment calculator
Monthly repayment
The Est. Mortgage is for a 25 years repayment mortgage based on a 10% deposit and a 5.5% annual interest. It is only intended as a guide. Make sure you obtain accurate figures from your lender before committing to any mortgage. Your home may be repossessed if you do not keep up repayments on a mortgage.
5 North End, Trefin - Streetview
DISCLAIMER: Property descriptions and related information displayed on this page are marketing materials provided by J.J. Morris - Fishguard. Placebuzz does not warrant or accept any responsibility for the accuracy or completeness of the property descriptions or related information provided here and they do not constitute property particulars. Please contact J.J. Morris - Fishguard for full details and further information.














