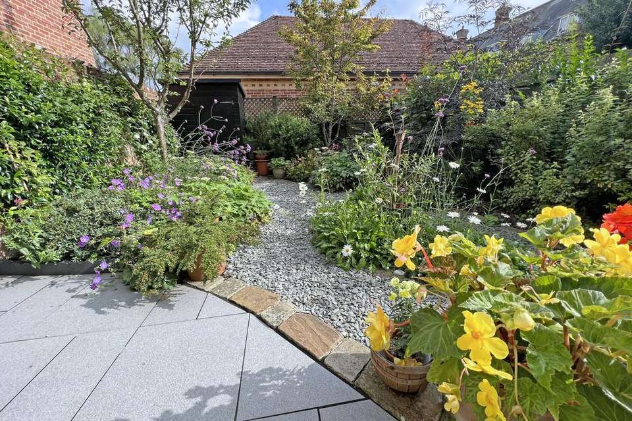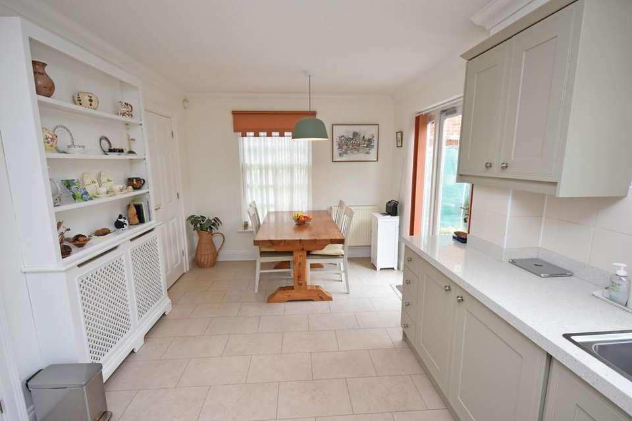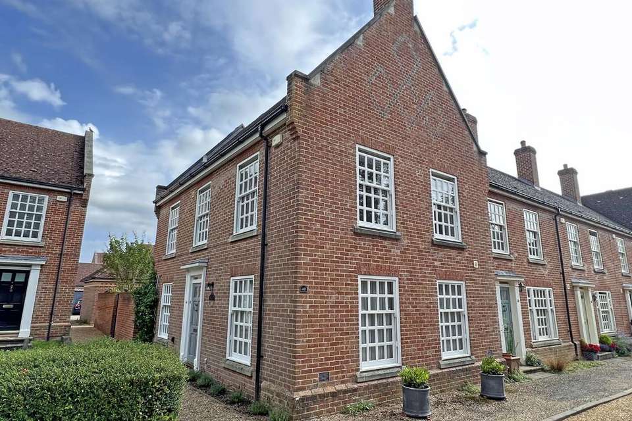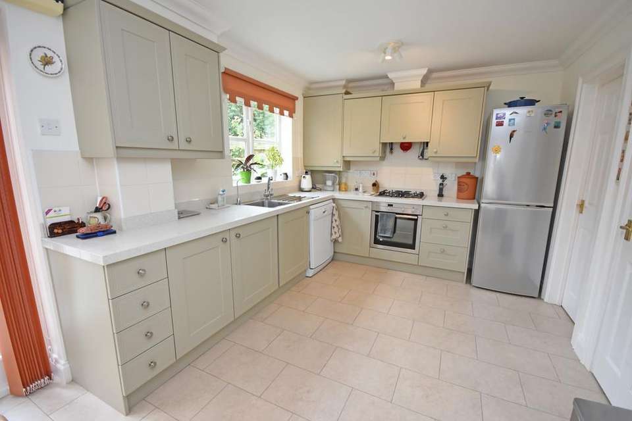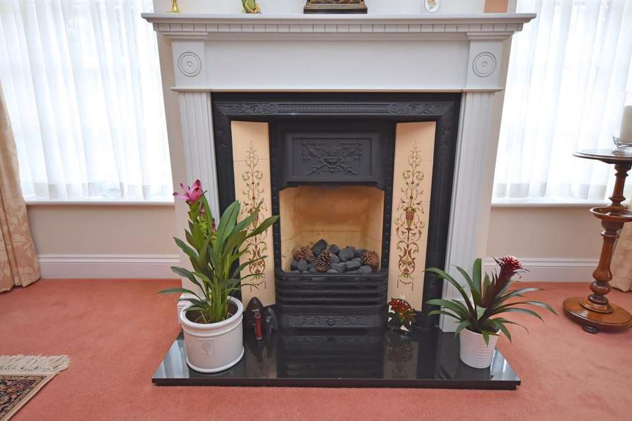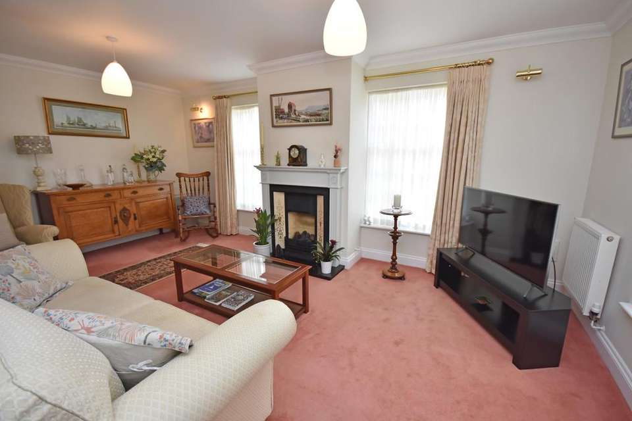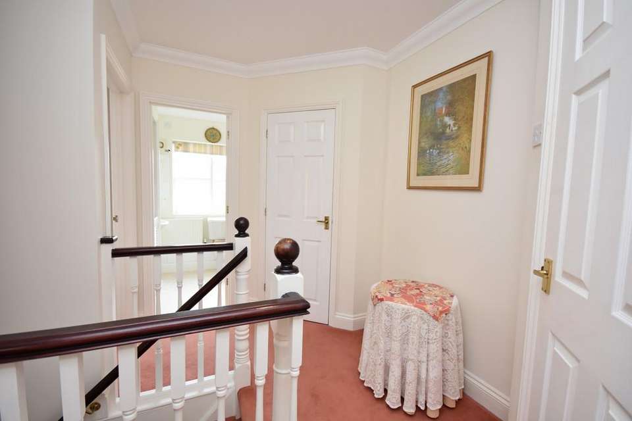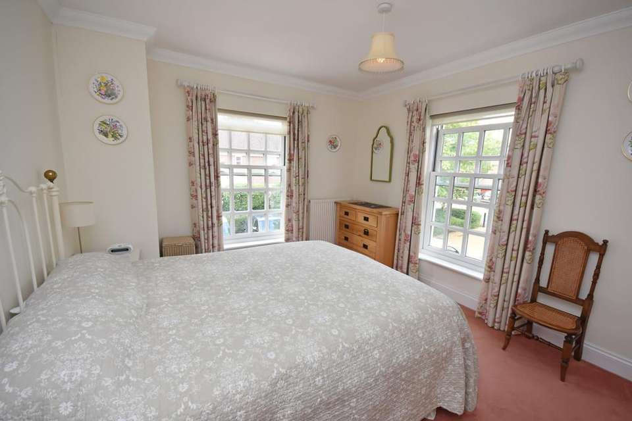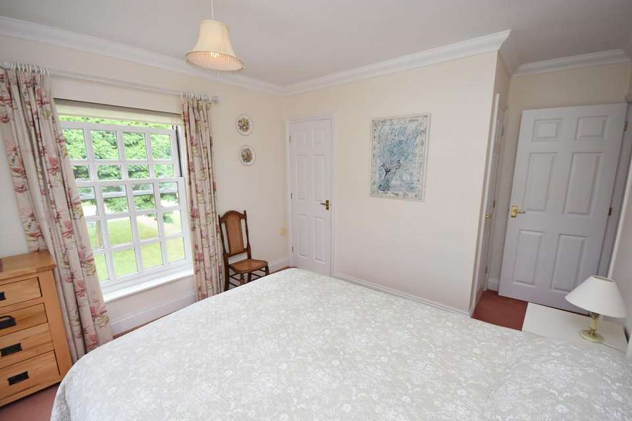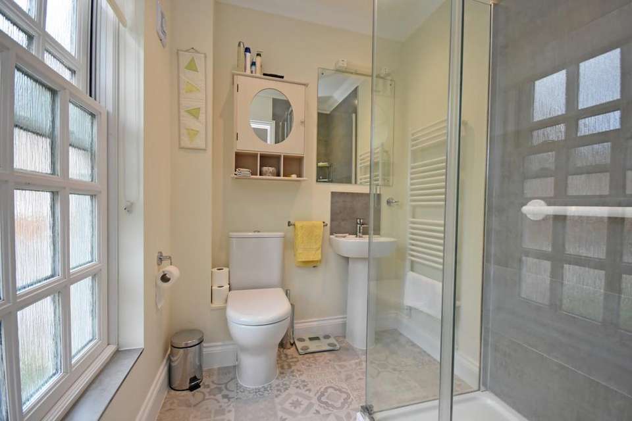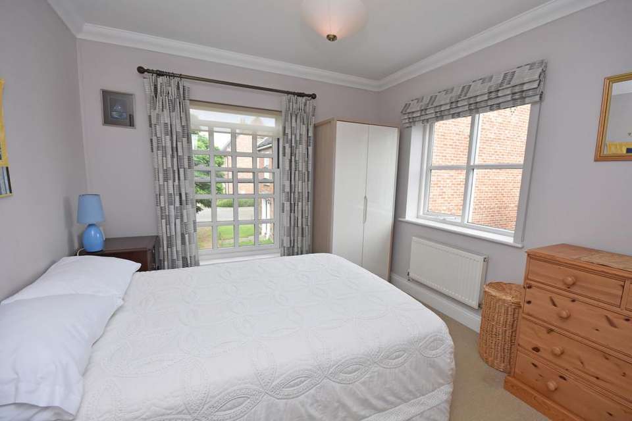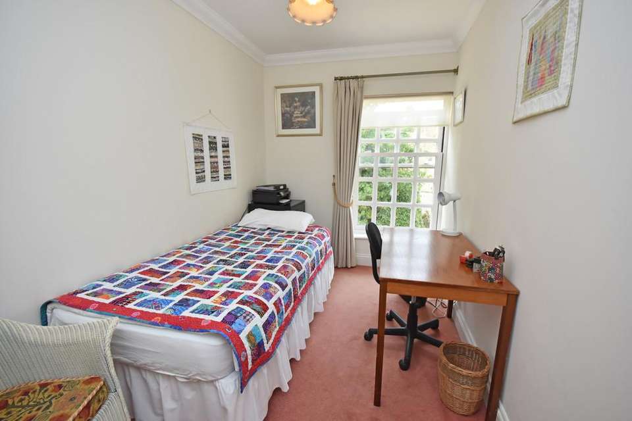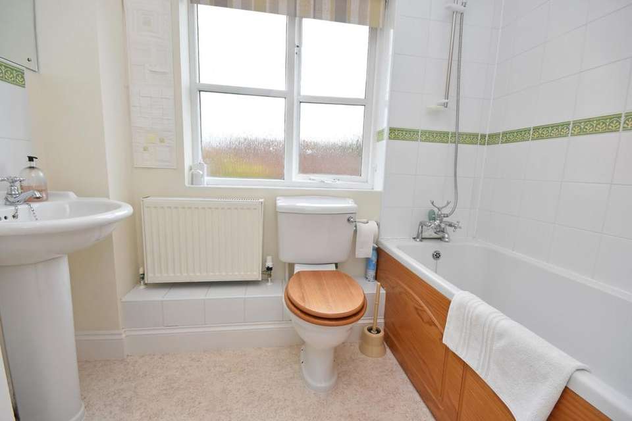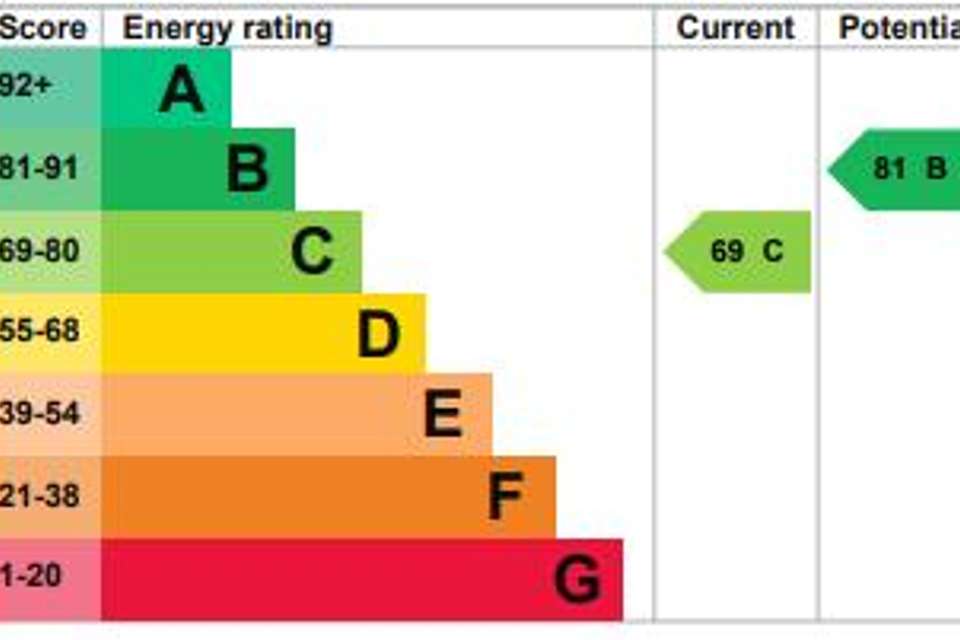3 bedroom end of terrace house for sale
Clements Road, Woodbridge IP12terraced house
bedrooms
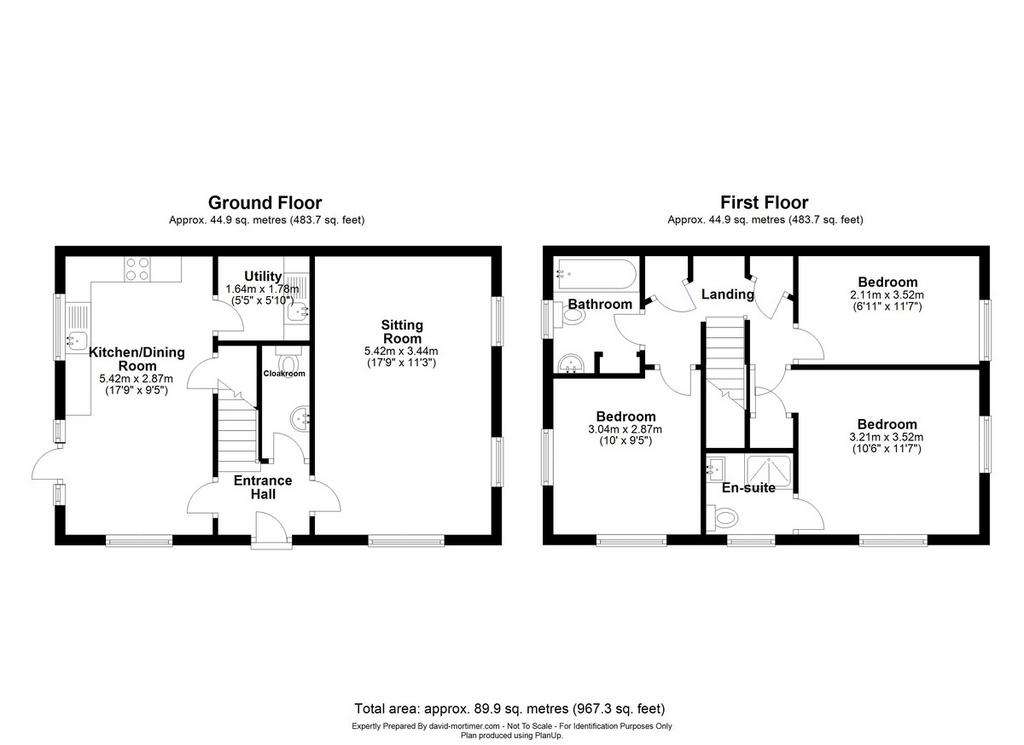
Property photos

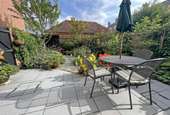
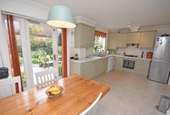
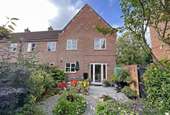
+15
Property description
A beautifully presented, three-bedroom end-of-terrace located in the highly acclaimed Melton Park Development, comprising in the region of 50 acres of parkland, woodland and a privately owned golf course.
Built-in 2000 by Hopkins Homes, renowned for building new homes of character, the accommodation offers a well-proportioned property with large Sash windows providing rooms with plentiful light. Benefiting from a garage, an off-road parking space and a part-walled landscaped rear garden.
The property has been meticulously maintained by the current owner, making the perfect, move-in-ready home for any prospective purchaser.
Entrance Hall
Ceiling light, radiator, tiled flooring with carpeted stairs leading to the first floor. Doors to the kitchen, sitting room and cloakroom.
Cloakroom
Ceiling light, radiator, pedestal wash hand basin with tiled splashback and close coupled WC, tiled floor.
Kitchen / Dining Room
A well-presented and modernised kitchen comprising a range of wall and base units with a granite worktop and tiled backsplash surround. Appliances consist of a Neff electric oven, a four-ring gas hob with an extractor fan over, as well as space for a free-standing fridge freezer.
Sash windows are situated to the front and rear aspect, and French doors leading out to the garden allow for plentiful light. Complete with both pendant and ceiling light, two radiators and tiled flooring, An under-stairs cupboard provides further storage and houses the alarm system manifold.
Utility Room
Pendant light, radiator and tiles laid to floor. Worktop with stainless steel sink with tiled splashback, base units, space and plumbing for appliances.
Sitting Room
A dual-aspect sitting room creates a light-filled space, with two sash windows to the side aspect and a single sash window to the front.
Two pendant lights, a feature gas fireplace set on a granite hearth with decorative surround. Radiator and carpet laid to floor.
First-floor Landing
Carpeted stairs lead to the first-floor landing, with a single spotlight and carpet laid to floor. Two storage cupboards with shelved and hanging space are situated in either corner.
Bedroom Two
A good-sized double bedroom with pendant light, sash window to the front aspect and window to the rear with views of the garden. Radiator and carpet laid to floor.
Family Bathroom
Inset spotlights, obscured window to the rear aspect with radiator below. Pedestal sink with tiled splashback, mirror and light above. Low-level WC, bath with Mira shower attachment and tiled surround. Built-in storage cupboard with inset shelved storage above.
Master Bedroom
A charming double bedroom with sash windows to the front and side aspect. Complete with pendant light, cupboard with hanging and shelved storage, radiator and carpet laid to floor.
Ensuite Shower Room
Inset spotlights and obscured sash window to the front aspect. Pedestal wash hand basin with tiled splashback, mirror and light above. Low-level WC, shower cubicle with tiled surround, tiled effect flooring.
Bedroom Three
A single bedroom which could be well utilised as a home office space, with pedant light, sash window to the side aspect, radiator and carpet laid to floor.
Outside
The property benefits from a beautifully maintained part-walled and part-fenced rear garden. A paved area sits beyond the French doors of the kitchen, making for an ideal seating area. To the rear is laid to shingle, landscaped with an array of mature plants and shrubbery. A shed is situated in the back left corner.
A pedestrian gate provides access to the en-bloc garage.
Garage & Parking
Situated within a block of eleven garages, Rutland's House owns the third one on one the left with a black door, and one parking space is allocated in front of the garage.
Built-in 2000 by Hopkins Homes, renowned for building new homes of character, the accommodation offers a well-proportioned property with large Sash windows providing rooms with plentiful light. Benefiting from a garage, an off-road parking space and a part-walled landscaped rear garden.
The property has been meticulously maintained by the current owner, making the perfect, move-in-ready home for any prospective purchaser.
Entrance Hall
Ceiling light, radiator, tiled flooring with carpeted stairs leading to the first floor. Doors to the kitchen, sitting room and cloakroom.
Cloakroom
Ceiling light, radiator, pedestal wash hand basin with tiled splashback and close coupled WC, tiled floor.
Kitchen / Dining Room
A well-presented and modernised kitchen comprising a range of wall and base units with a granite worktop and tiled backsplash surround. Appliances consist of a Neff electric oven, a four-ring gas hob with an extractor fan over, as well as space for a free-standing fridge freezer.
Sash windows are situated to the front and rear aspect, and French doors leading out to the garden allow for plentiful light. Complete with both pendant and ceiling light, two radiators and tiled flooring, An under-stairs cupboard provides further storage and houses the alarm system manifold.
Utility Room
Pendant light, radiator and tiles laid to floor. Worktop with stainless steel sink with tiled splashback, base units, space and plumbing for appliances.
Sitting Room
A dual-aspect sitting room creates a light-filled space, with two sash windows to the side aspect and a single sash window to the front.
Two pendant lights, a feature gas fireplace set on a granite hearth with decorative surround. Radiator and carpet laid to floor.
First-floor Landing
Carpeted stairs lead to the first-floor landing, with a single spotlight and carpet laid to floor. Two storage cupboards with shelved and hanging space are situated in either corner.
Bedroom Two
A good-sized double bedroom with pendant light, sash window to the front aspect and window to the rear with views of the garden. Radiator and carpet laid to floor.
Family Bathroom
Inset spotlights, obscured window to the rear aspect with radiator below. Pedestal sink with tiled splashback, mirror and light above. Low-level WC, bath with Mira shower attachment and tiled surround. Built-in storage cupboard with inset shelved storage above.
Master Bedroom
A charming double bedroom with sash windows to the front and side aspect. Complete with pendant light, cupboard with hanging and shelved storage, radiator and carpet laid to floor.
Ensuite Shower Room
Inset spotlights and obscured sash window to the front aspect. Pedestal wash hand basin with tiled splashback, mirror and light above. Low-level WC, shower cubicle with tiled surround, tiled effect flooring.
Bedroom Three
A single bedroom which could be well utilised as a home office space, with pedant light, sash window to the side aspect, radiator and carpet laid to floor.
Outside
The property benefits from a beautifully maintained part-walled and part-fenced rear garden. A paved area sits beyond the French doors of the kitchen, making for an ideal seating area. To the rear is laid to shingle, landscaped with an array of mature plants and shrubbery. A shed is situated in the back left corner.
A pedestrian gate provides access to the en-bloc garage.
Garage & Parking
Situated within a block of eleven garages, Rutland's House owns the third one on one the left with a black door, and one parking space is allocated in front of the garage.
Interested in this property?
Council tax
First listed
Over a month agoEnergy Performance Certificate
Clements Road, Woodbridge IP12
Marketed by
Fine & Country - Woodbridge 28 Church St Woodbridge, Suffolk IP12 1DHPlacebuzz mortgage repayment calculator
Monthly repayment
The Est. Mortgage is for a 25 years repayment mortgage based on a 10% deposit and a 5.5% annual interest. It is only intended as a guide. Make sure you obtain accurate figures from your lender before committing to any mortgage. Your home may be repossessed if you do not keep up repayments on a mortgage.
Clements Road, Woodbridge IP12 - Streetview
DISCLAIMER: Property descriptions and related information displayed on this page are marketing materials provided by Fine & Country - Woodbridge. Placebuzz does not warrant or accept any responsibility for the accuracy or completeness of the property descriptions or related information provided here and they do not constitute property particulars. Please contact Fine & Country - Woodbridge for full details and further information.





