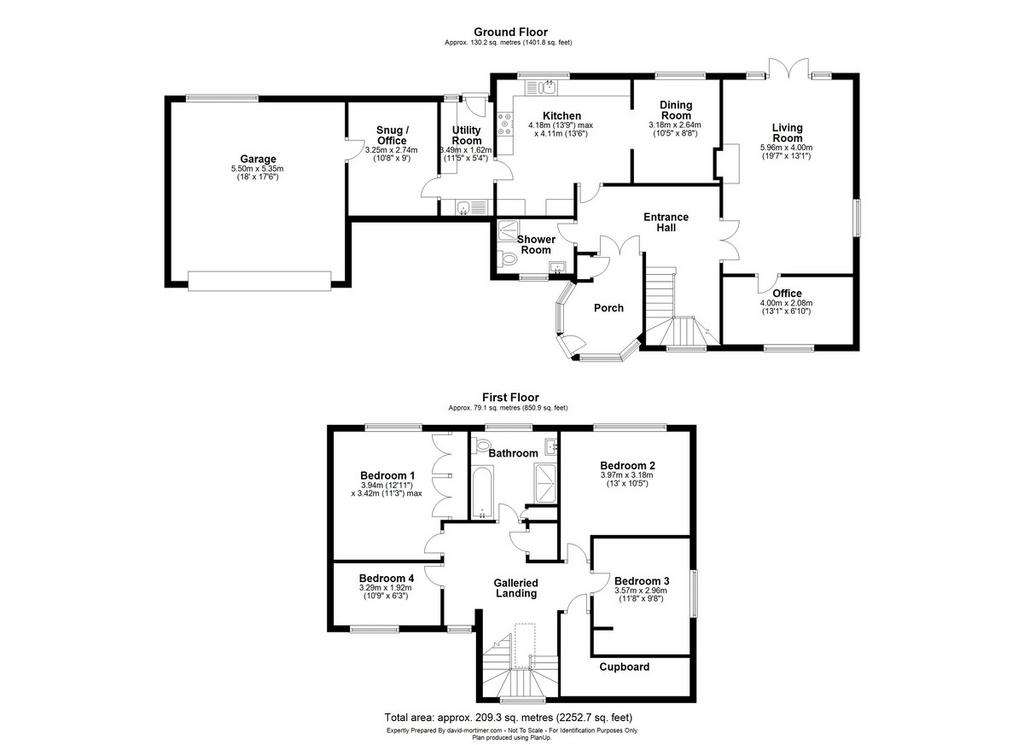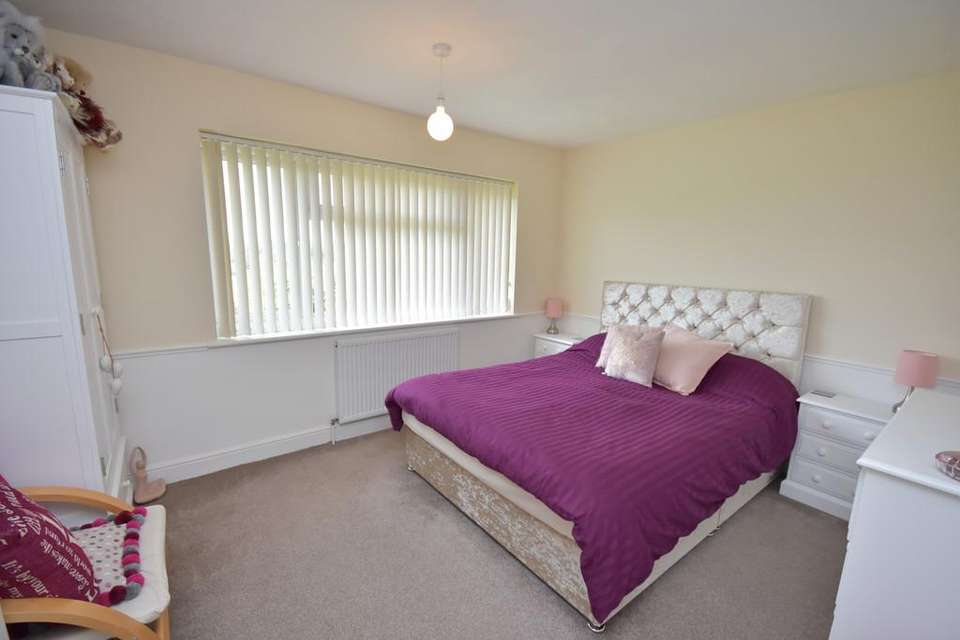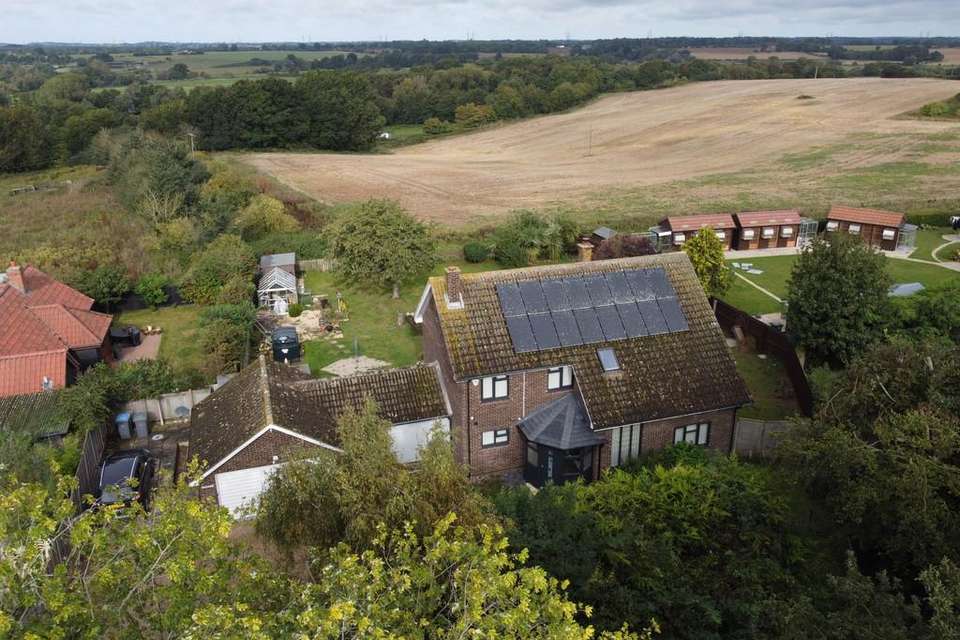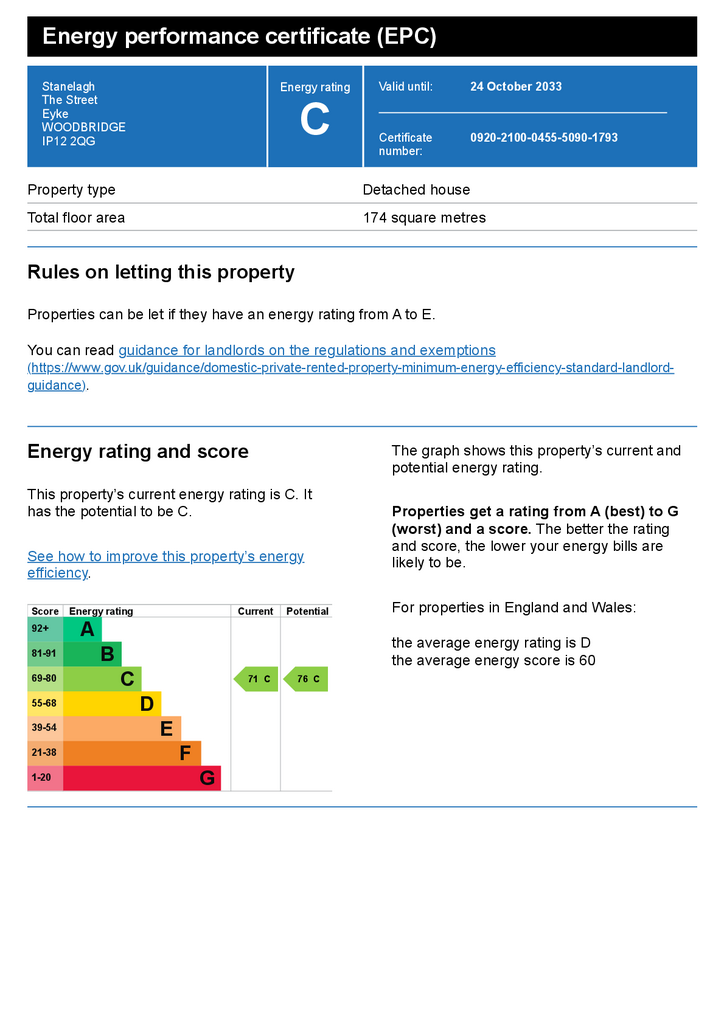4 bedroom detached house for sale
The Street, Woodbridge IP12detached house
bedrooms

Property photos




+27
Property description
Situated in a tucked away position in the village of Eyke is a well-proportioned, four-bedroomed detached family home. Approached by a long private drive, the property benefits from off-road parking for several cars and a large double garage.
Recent renovations have seen the addition of a porch and a newly fitted modern kitchen which has been created to make an open-plan space with the dining room. All new bathroom suites and new flooring throughout. The property has also benefited from the installation of a new oil-fired heating system as of May 2020, with new radiators, pipework and oil tank.
The garden is a real feature point of the property with spectacular views of the open countryside which can be enjoyed from both inside and out.
Porch
A recent addition to the property, the large Porch provides extra space for storage before entering into the hallway. Complete with spotlights, electric vertical column radiator and wood effect flooring.
Entrance Hall
Double doors from the Porch open onto the spacious Entrance Hall, with stairs leading to the first floor and a staircase picture window providing plenty of light from the front of the property. Spotlights, radiator and carpet laid to floor.
Doors from the Entrance Hall to the Kitchen/Dining Room, Living Room and downstairs Shower Room.
Kitchen/Dining Room
This room has been recently renovated to create an open plan kitchen/dining room with a newly fitted Howden's Kitchen. Comprising a range of matching wall and base units with wooden effect worktops with inset sink and drainer and various storage solutions such as the inbuilt pantry cupboard.
Featuring a Belling electric range cooker with a five ring electric hob and extractor fan over. Space for a dishwasher and a large American style fridge freezer. Inset spotlights and window to the rear aspect.
Wooden effect flooring flows through to the dining area, complete with a central pendant light, large window to the rear aspect and radiator.
Stable door opens to the utility room.
Utility Room
Fitted with new worktops and sink, with wall and base units in addition to space and plumbing for washing machine and tumble dryer. Ceiling light and tiled flooring. Door leading to the rear garden.
Door to Snug/Office
Snug/Office
A versatile room with window to the rear and door providing internal access to the double garage. Access to loft space, ceiling light, shiplap panelling, radiator and wood effect flooring.
Living Room
Double doors from the hallway open onto the dual aspect Living Room with window to the side and French doors opening onto the rear garden. Multi-fuel stove with wooden mantel and granite hearth. Two ceiling lights, radiator and carpet laid to floor.
Door leading to
Study
Window to the front aspect, ceiling light, radiator and carpet laid to floor.
Shower Room
Close coupled WC and wash hand basin with mixer tap and storage under. Shower cubicle, chrome heated towel rail. Single spotlight, wood effect flooring and window to the front.
Landing
A generously sized, partly galleried landing with the Velux window and staircase picture window providing plentiful light. Good amount of storage with loft access, a shelved storage cupboard and considerable storage into the eaves. Spotlights, radiator and window to front aspect.
Bedroom One
Large double bedroom with built in wardrobes to one wall. Window to the rear, radiator, spotlights and carpet laid to floor.
Family Bathroom
Newly fitted modern bathroom with close coupled WC and wash hand basin with mixer tap and storage under. Shower cubicle with Mira shower, and adjacent bath with a decorative splashback surround. Chrome heated towel rail, built in cabinet with shelved storage, obscured glass window, spotlights and wood effect flooring.
Bedroom Two
Window to the rear aspect, central pendant light, radiator and carpet laid to floor.
Bedroom Three
Part vaulted ceiling with window to side aspect, central pendant light, radiator and carpet laid to floor.
Bedroom Four
Window to front aspect, spotlights, radiator and carpet laid to floor.
Outside
Accessed from the main village road in Eyke, the property is approached via a long private drive in a tucked away position. To the front of the property is off-road parking for several cars as well as a large double garage with an electric door and power connected.
The rear garden is predominantly laid to lawn and comprises of shrubs and a variety of fruit trees. An area of patio sits immediately to the rear of the property and wraps around the left hand side under the pergola which houses the wood store. To the left side is the oil tank, green house and garden shed and to the centre is the pond and a raised bed.
From the garden the property enjoys spectacular views of the open countryside.
Recent renovations have seen the addition of a porch and a newly fitted modern kitchen which has been created to make an open-plan space with the dining room. All new bathroom suites and new flooring throughout. The property has also benefited from the installation of a new oil-fired heating system as of May 2020, with new radiators, pipework and oil tank.
The garden is a real feature point of the property with spectacular views of the open countryside which can be enjoyed from both inside and out.
Porch
A recent addition to the property, the large Porch provides extra space for storage before entering into the hallway. Complete with spotlights, electric vertical column radiator and wood effect flooring.
Entrance Hall
Double doors from the Porch open onto the spacious Entrance Hall, with stairs leading to the first floor and a staircase picture window providing plenty of light from the front of the property. Spotlights, radiator and carpet laid to floor.
Doors from the Entrance Hall to the Kitchen/Dining Room, Living Room and downstairs Shower Room.
Kitchen/Dining Room
This room has been recently renovated to create an open plan kitchen/dining room with a newly fitted Howden's Kitchen. Comprising a range of matching wall and base units with wooden effect worktops with inset sink and drainer and various storage solutions such as the inbuilt pantry cupboard.
Featuring a Belling electric range cooker with a five ring electric hob and extractor fan over. Space for a dishwasher and a large American style fridge freezer. Inset spotlights and window to the rear aspect.
Wooden effect flooring flows through to the dining area, complete with a central pendant light, large window to the rear aspect and radiator.
Stable door opens to the utility room.
Utility Room
Fitted with new worktops and sink, with wall and base units in addition to space and plumbing for washing machine and tumble dryer. Ceiling light and tiled flooring. Door leading to the rear garden.
Door to Snug/Office
Snug/Office
A versatile room with window to the rear and door providing internal access to the double garage. Access to loft space, ceiling light, shiplap panelling, radiator and wood effect flooring.
Living Room
Double doors from the hallway open onto the dual aspect Living Room with window to the side and French doors opening onto the rear garden. Multi-fuel stove with wooden mantel and granite hearth. Two ceiling lights, radiator and carpet laid to floor.
Door leading to
Study
Window to the front aspect, ceiling light, radiator and carpet laid to floor.
Shower Room
Close coupled WC and wash hand basin with mixer tap and storage under. Shower cubicle, chrome heated towel rail. Single spotlight, wood effect flooring and window to the front.
Landing
A generously sized, partly galleried landing with the Velux window and staircase picture window providing plentiful light. Good amount of storage with loft access, a shelved storage cupboard and considerable storage into the eaves. Spotlights, radiator and window to front aspect.
Bedroom One
Large double bedroom with built in wardrobes to one wall. Window to the rear, radiator, spotlights and carpet laid to floor.
Family Bathroom
Newly fitted modern bathroom with close coupled WC and wash hand basin with mixer tap and storage under. Shower cubicle with Mira shower, and adjacent bath with a decorative splashback surround. Chrome heated towel rail, built in cabinet with shelved storage, obscured glass window, spotlights and wood effect flooring.
Bedroom Two
Window to the rear aspect, central pendant light, radiator and carpet laid to floor.
Bedroom Three
Part vaulted ceiling with window to side aspect, central pendant light, radiator and carpet laid to floor.
Bedroom Four
Window to front aspect, spotlights, radiator and carpet laid to floor.
Outside
Accessed from the main village road in Eyke, the property is approached via a long private drive in a tucked away position. To the front of the property is off-road parking for several cars as well as a large double garage with an electric door and power connected.
The rear garden is predominantly laid to lawn and comprises of shrubs and a variety of fruit trees. An area of patio sits immediately to the rear of the property and wraps around the left hand side under the pergola which houses the wood store. To the left side is the oil tank, green house and garden shed and to the centre is the pond and a raised bed.
From the garden the property enjoys spectacular views of the open countryside.
Interested in this property?
Council tax
First listed
Over a month agoEnergy Performance Certificate
The Street, Woodbridge IP12
Marketed by
Fine & Country - Woodbridge 28 Church St Woodbridge, Suffolk IP12 1DHPlacebuzz mortgage repayment calculator
Monthly repayment
The Est. Mortgage is for a 25 years repayment mortgage based on a 10% deposit and a 5.5% annual interest. It is only intended as a guide. Make sure you obtain accurate figures from your lender before committing to any mortgage. Your home may be repossessed if you do not keep up repayments on a mortgage.
The Street, Woodbridge IP12 - Streetview
DISCLAIMER: Property descriptions and related information displayed on this page are marketing materials provided by Fine & Country - Woodbridge. Placebuzz does not warrant or accept any responsibility for the accuracy or completeness of the property descriptions or related information provided here and they do not constitute property particulars. Please contact Fine & Country - Woodbridge for full details and further information.
































