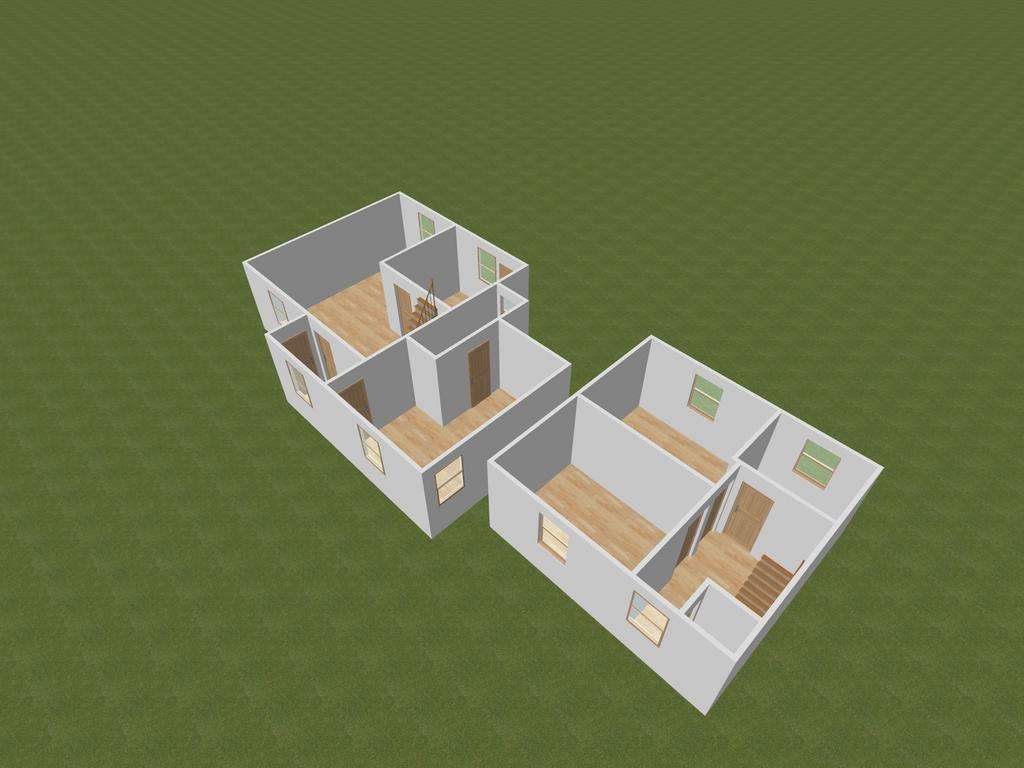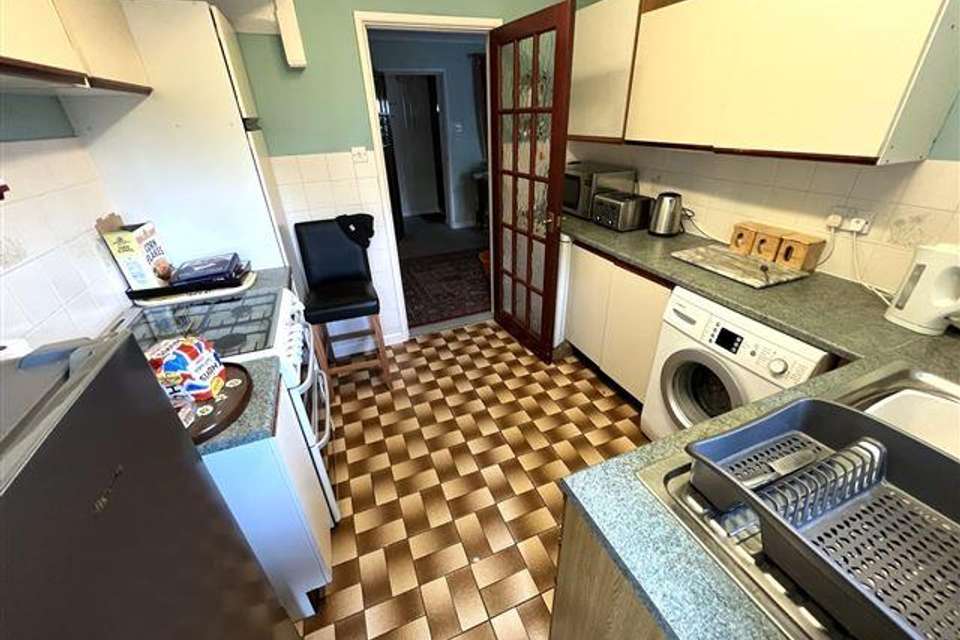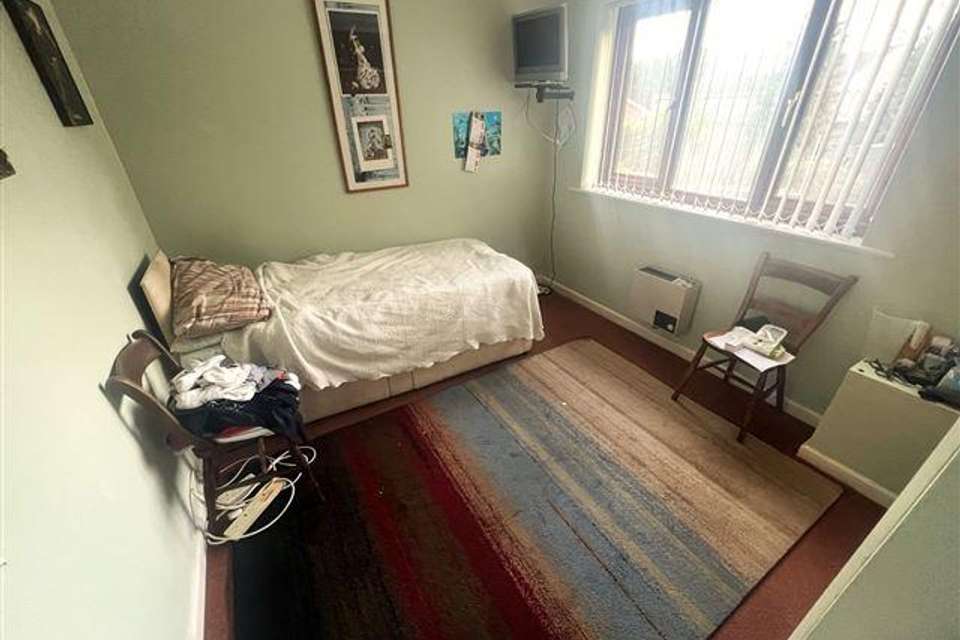3 bedroom semi-detached house for sale
Feltons Place, Portsmouth PO3semi-detached house
bedrooms

Property photos




+7
Property description
AJM Estates are happy to be given the opportunity to sell this unique property in Hilsea Portsmouth. *Rarely come up for sale*
The property comprises of an 'L' shaped open plan lounge /diner, Galley Kitchen with most windows facing onto a South facing garden.
Also downstairs is the Third double bedroom just of the hallway/lounge with an en-suite shower room. This was originally extended to be an Annexe. Upstairs two double bedrooms and family bathroom.
This property needs moderate updating but with the plot size has a lot to offer!
VIEWING IS A MUST TO APPRECIATE SIZE LAYOUT AND LOCATION.
ENERGY PERFORMANCE CERTIFICATE RATING: D
PORTSMOUTH CITY COUNCIL TAX BAND: C
Accommodation comprises:
* Outside (Front)
Double glazed front door to:
* Entrance Hallway
Double glazed window to front aspect, textured and coved ceiling.
* 'L' Shaped Lounge/Diner: 5.66m x 5.66m (Narrowing to: 9) (18' 7" x 18' 7")
Stairs leading to first floor, under stairs store cupboard, dual aspect double glazed window to front and rear, textured and coved ceiling and smooth walls.
* Annex/Bedroom Three: 4.47m x 4.09m (14' 8" x 13' 5")
Dual aspect double glazed window to side and rear, textured and coved ceiling, built in storage cupboard and door to:
* En-Suite Shower Room: 3.05m x 1.02m (10' x 3' 4")
Comprising; Shower cubicle with shower over, pedestal wash hand basin with taps over and close coupled WC. Double glazed window to rear aspect, textured and coved ceiling, tiled walls and vinyl flooring.
* Kitchen: 2.77m x 2.77m (9' 1" x 9' 1")
Furnished with a range of wall and base units, stainless steel sink unit with taps over and drainer, space for cooker, plumbing for washing machine and space for fridge/freezer. Double glazed window to rear aspect, textured and coved ceiling, smooth walls with tiling to principal areas, tiled floor, boiler and double glazed door opening to rear garden.
* First Floor Landing
Double glazed window to front aspect, textured and coved ceiling with access to loft, built in airing cupboard and doors to:
* Master Bedroom: 3.56m x 2.79m (11' 8" x 9' 2")
Double glazed window to front aspect, textured and coved ceiling, smooth walls, built in wardrobe and electric heater.
* Bedroom Two: 3.56m x 2.79m (11' 8" x 9' 2")
Double glazed window to rear aspect, textured and coved ceiling, smooth walls and built in wardrobe.
* Bathroom
Furnished with a matching three piece suite incorporating panel enclosed bath with shower mixer tap and attachment, pedestal wash hand basin with taps over and close coupled WC. Double glazed window to rear aspect, textured and coved ceiling, smooth walls with tiling to principa areas.
* Outside (Rear Garden)
Enclosed by fencing, mostly laid to shingle with patio/seating area, rear pedestrian access, outside tap and double glazed door to:
* Garage: 5.23m x 2.39m (17' 2" x 7' 10")
With up and over door, power and light.
This property is sold on a freehold basis.
The property comprises of an 'L' shaped open plan lounge /diner, Galley Kitchen with most windows facing onto a South facing garden.
Also downstairs is the Third double bedroom just of the hallway/lounge with an en-suite shower room. This was originally extended to be an Annexe. Upstairs two double bedrooms and family bathroom.
This property needs moderate updating but with the plot size has a lot to offer!
VIEWING IS A MUST TO APPRECIATE SIZE LAYOUT AND LOCATION.
ENERGY PERFORMANCE CERTIFICATE RATING: D
PORTSMOUTH CITY COUNCIL TAX BAND: C
Accommodation comprises:
* Outside (Front)
Double glazed front door to:
* Entrance Hallway
Double glazed window to front aspect, textured and coved ceiling.
* 'L' Shaped Lounge/Diner: 5.66m x 5.66m (Narrowing to: 9) (18' 7" x 18' 7")
Stairs leading to first floor, under stairs store cupboard, dual aspect double glazed window to front and rear, textured and coved ceiling and smooth walls.
* Annex/Bedroom Three: 4.47m x 4.09m (14' 8" x 13' 5")
Dual aspect double glazed window to side and rear, textured and coved ceiling, built in storage cupboard and door to:
* En-Suite Shower Room: 3.05m x 1.02m (10' x 3' 4")
Comprising; Shower cubicle with shower over, pedestal wash hand basin with taps over and close coupled WC. Double glazed window to rear aspect, textured and coved ceiling, tiled walls and vinyl flooring.
* Kitchen: 2.77m x 2.77m (9' 1" x 9' 1")
Furnished with a range of wall and base units, stainless steel sink unit with taps over and drainer, space for cooker, plumbing for washing machine and space for fridge/freezer. Double glazed window to rear aspect, textured and coved ceiling, smooth walls with tiling to principal areas, tiled floor, boiler and double glazed door opening to rear garden.
* First Floor Landing
Double glazed window to front aspect, textured and coved ceiling with access to loft, built in airing cupboard and doors to:
* Master Bedroom: 3.56m x 2.79m (11' 8" x 9' 2")
Double glazed window to front aspect, textured and coved ceiling, smooth walls, built in wardrobe and electric heater.
* Bedroom Two: 3.56m x 2.79m (11' 8" x 9' 2")
Double glazed window to rear aspect, textured and coved ceiling, smooth walls and built in wardrobe.
* Bathroom
Furnished with a matching three piece suite incorporating panel enclosed bath with shower mixer tap and attachment, pedestal wash hand basin with taps over and close coupled WC. Double glazed window to rear aspect, textured and coved ceiling, smooth walls with tiling to principa areas.
* Outside (Rear Garden)
Enclosed by fencing, mostly laid to shingle with patio/seating area, rear pedestrian access, outside tap and double glazed door to:
* Garage: 5.23m x 2.39m (17' 2" x 7' 10")
With up and over door, power and light.
This property is sold on a freehold basis.
Council tax
First listed
Over a month agoFeltons Place, Portsmouth PO3
Placebuzz mortgage repayment calculator
Monthly repayment
The Est. Mortgage is for a 25 years repayment mortgage based on a 10% deposit and a 5.5% annual interest. It is only intended as a guide. Make sure you obtain accurate figures from your lender before committing to any mortgage. Your home may be repossessed if you do not keep up repayments on a mortgage.
Feltons Place, Portsmouth PO3 - Streetview
DISCLAIMER: Property descriptions and related information displayed on this page are marketing materials provided by AJM Estates - Cosham. Placebuzz does not warrant or accept any responsibility for the accuracy or completeness of the property descriptions or related information provided here and they do not constitute property particulars. Please contact AJM Estates - Cosham for full details and further information.











