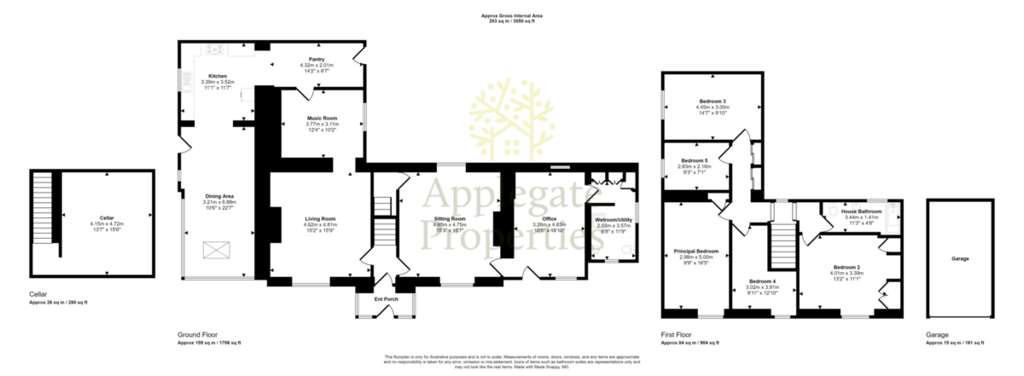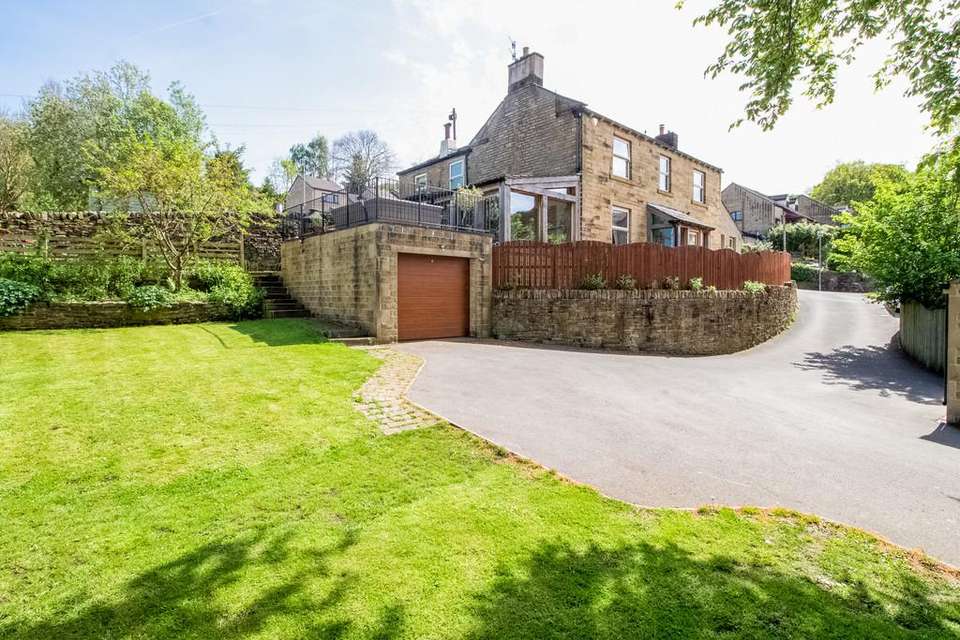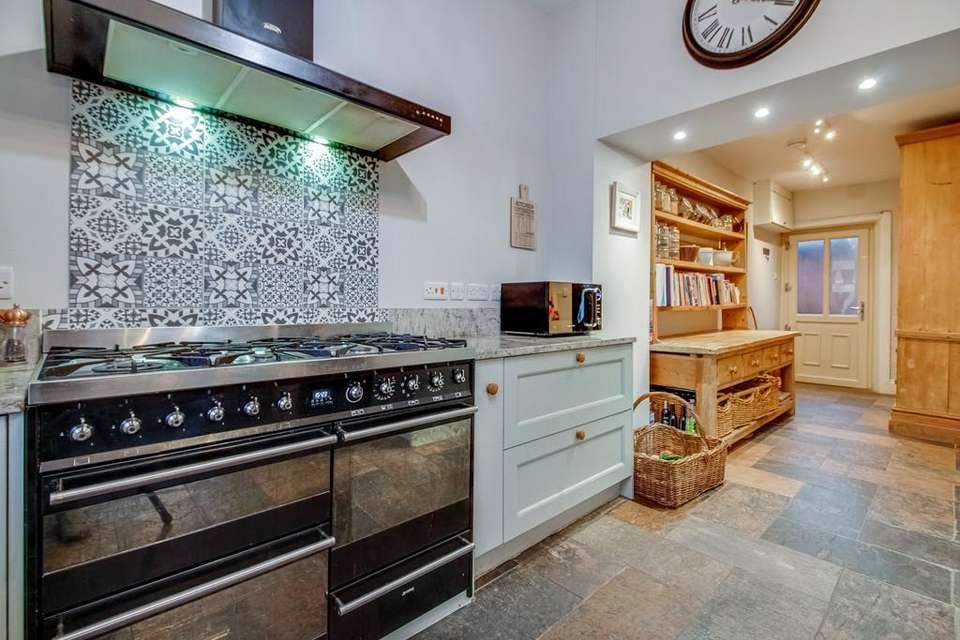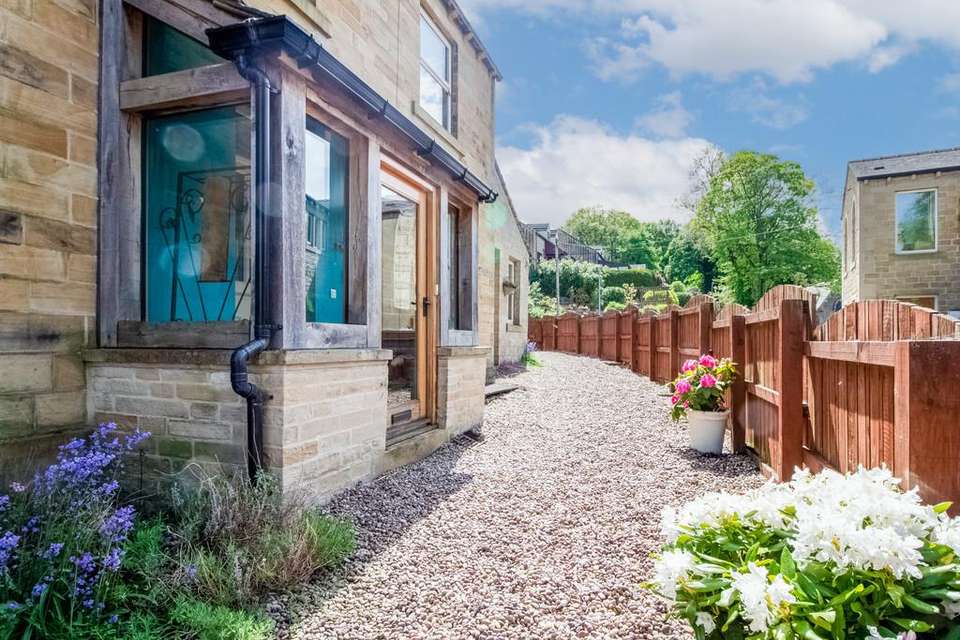5 bedroom detached house for sale
Thongsbridge, Holmfirthdetached house
bedrooms

Property photos




+24
Property description
Discover the allure of this beautifully extended, stone-built period home, nestled in the scenic surroundings of Holmfirth. Affording versatile family living, the ground floor unveils a series of elegant spaces including a cozy living room with open fire, formal dining/sitting room, and a music room/library for artistic pursuits and large office for home working.
The heart of the home is the expansive and impressive living/dining kitchen, featuring an oak frame that exudes warmth and rustic charm, complemented by the practicality of a useful vaulted cellar and further ground floor wet room/utility.
Ascending to the first floor, the property reveals five well-proportioned bedrooms, each infused with character and offering a peaceful retreat. Alongside these bedrooms, a tastefully appointed bathroom serves the needs of the household.
The exterior of the home is equally impressive, with a well maintained, large two tier side lawned garden, roof top patio ideal for bar-b-ques and areas that provide a serene escape for relaxation and entertainment. Access to the front leads to generous parking and a detached garage with remote door and unique rooftop space offering stunning views of the Holmfirth landscape and adding a special touch to this remarkable property.
Situated conveniently close sort after schools, a sports centre with swimming pool, and the vibrant offerings of Holmfirth's shops and restaurants, this exquisite property balances historical elegance with contemporary living. It is an ideal home for families and individuals seeking a lifestyle that combines comfort, convenience, and classic charm.
EPC: D
Tenure: Freehold
Council Tax: D
Solar Panels: the property has solar panels to the roof. Details of specific tariffs available upon request.
IMPORTANT NOTE: In order to be compliant with legislation all purchasers will be subject to Client Due Diligence checks and must provide original copies of identification to The Agent, either whilst visiting the property or in our Holmfirth branch. Properties cannot be classed as Sold Subject to Contact until the correct form of identification is sighted. Please contact our office on[use Contact Agent Button] for any further clarification or to discuss acceptable forms of identification.
The heart of the home is the expansive and impressive living/dining kitchen, featuring an oak frame that exudes warmth and rustic charm, complemented by the practicality of a useful vaulted cellar and further ground floor wet room/utility.
Ascending to the first floor, the property reveals five well-proportioned bedrooms, each infused with character and offering a peaceful retreat. Alongside these bedrooms, a tastefully appointed bathroom serves the needs of the household.
The exterior of the home is equally impressive, with a well maintained, large two tier side lawned garden, roof top patio ideal for bar-b-ques and areas that provide a serene escape for relaxation and entertainment. Access to the front leads to generous parking and a detached garage with remote door and unique rooftop space offering stunning views of the Holmfirth landscape and adding a special touch to this remarkable property.
Situated conveniently close sort after schools, a sports centre with swimming pool, and the vibrant offerings of Holmfirth's shops and restaurants, this exquisite property balances historical elegance with contemporary living. It is an ideal home for families and individuals seeking a lifestyle that combines comfort, convenience, and classic charm.
EPC: D
Tenure: Freehold
Council Tax: D
Solar Panels: the property has solar panels to the roof. Details of specific tariffs available upon request.
IMPORTANT NOTE: In order to be compliant with legislation all purchasers will be subject to Client Due Diligence checks and must provide original copies of identification to The Agent, either whilst visiting the property or in our Holmfirth branch. Properties cannot be classed as Sold Subject to Contact until the correct form of identification is sighted. Please contact our office on[use Contact Agent Button] for any further clarification or to discuss acceptable forms of identification.
Interested in this property?
Council tax
First listed
Over a month agoEnergy Performance Certificate
Thongsbridge, Holmfirth
Marketed by
Applegate Properties - Holmfirth 78 Huddersfield Road Holmfirth, West Yorkshire HD9 3AZPlacebuzz mortgage repayment calculator
Monthly repayment
The Est. Mortgage is for a 25 years repayment mortgage based on a 10% deposit and a 5.5% annual interest. It is only intended as a guide. Make sure you obtain accurate figures from your lender before committing to any mortgage. Your home may be repossessed if you do not keep up repayments on a mortgage.
Thongsbridge, Holmfirth - Streetview
DISCLAIMER: Property descriptions and related information displayed on this page are marketing materials provided by Applegate Properties - Holmfirth. Placebuzz does not warrant or accept any responsibility for the accuracy or completeness of the property descriptions or related information provided here and they do not constitute property particulars. Please contact Applegate Properties - Holmfirth for full details and further information.





























