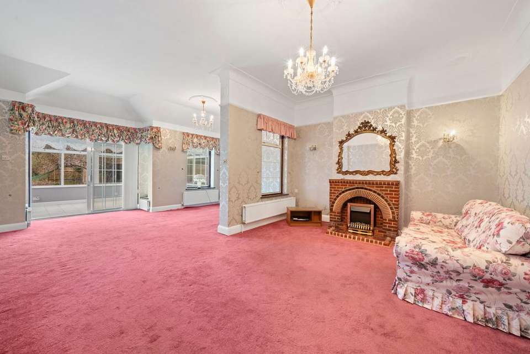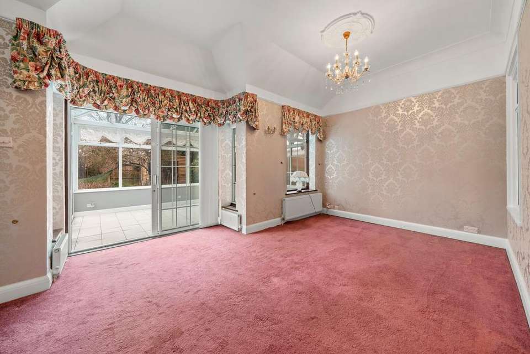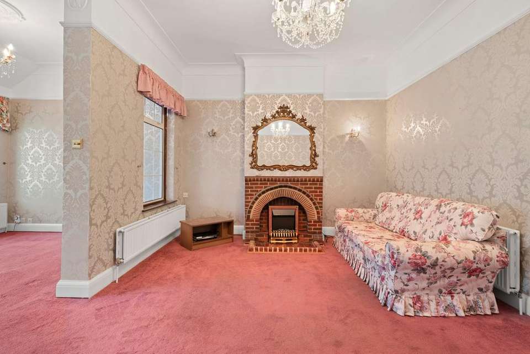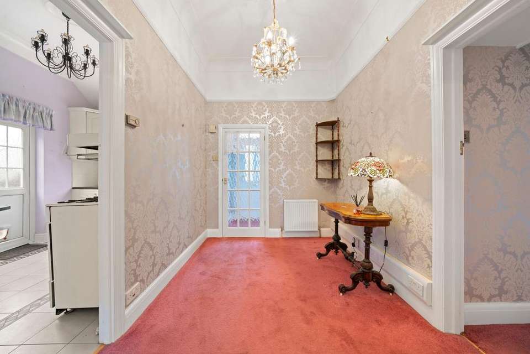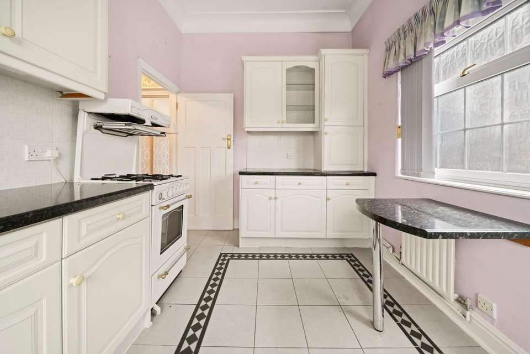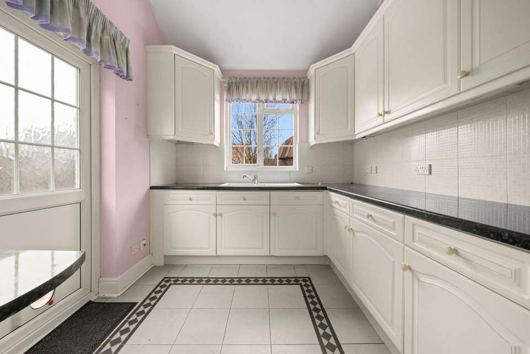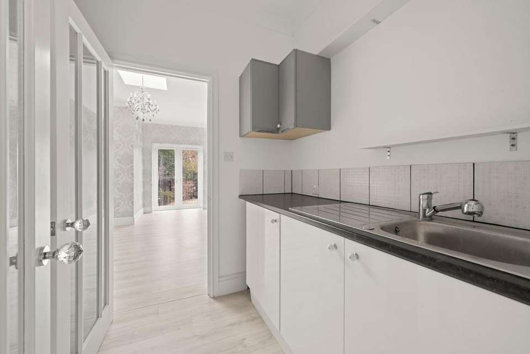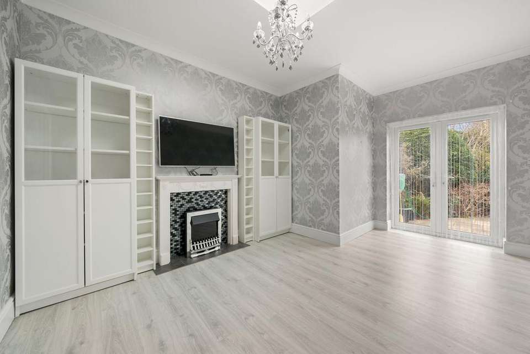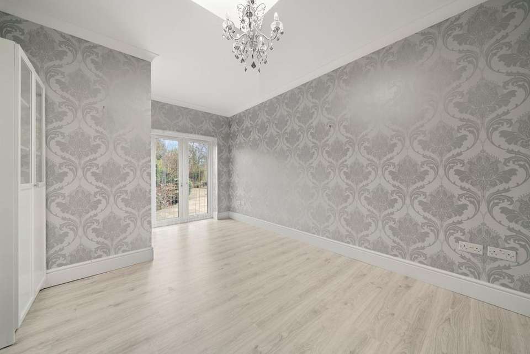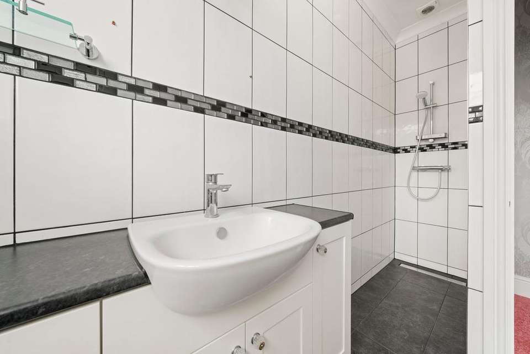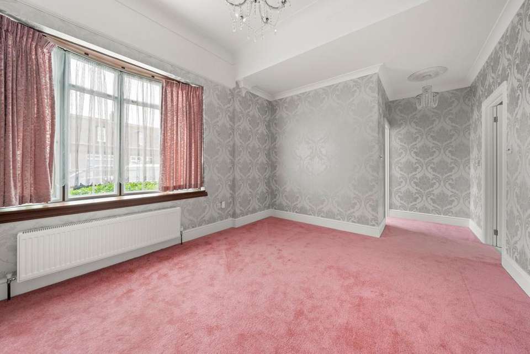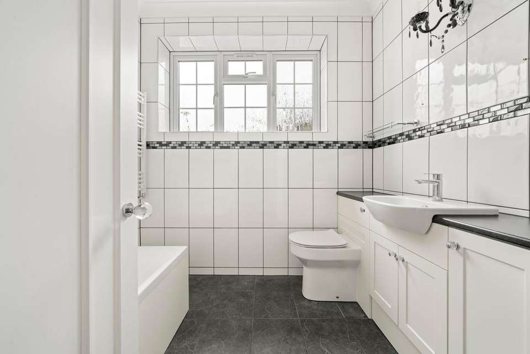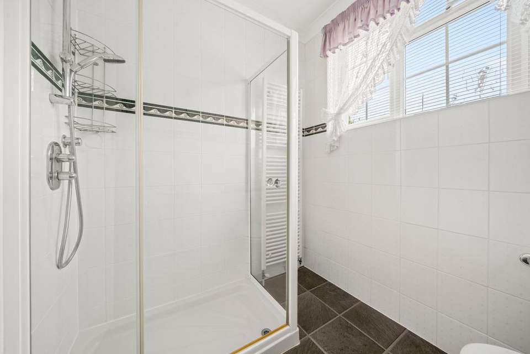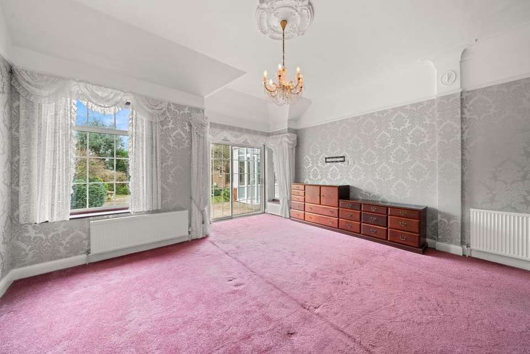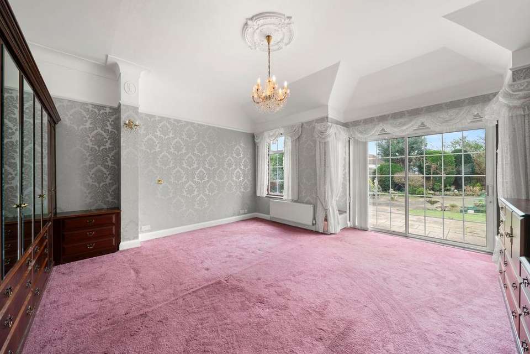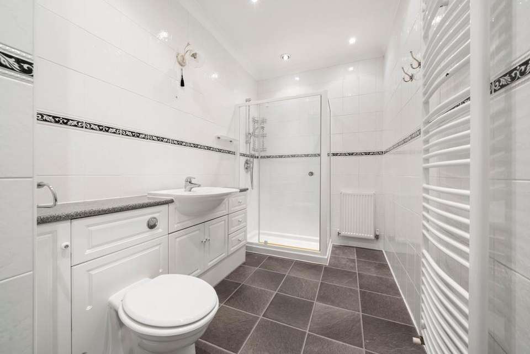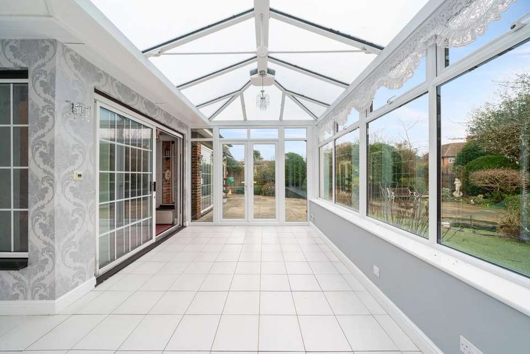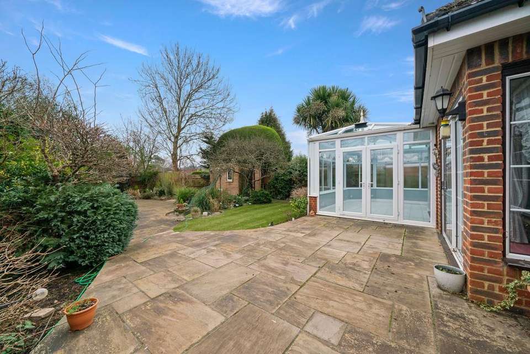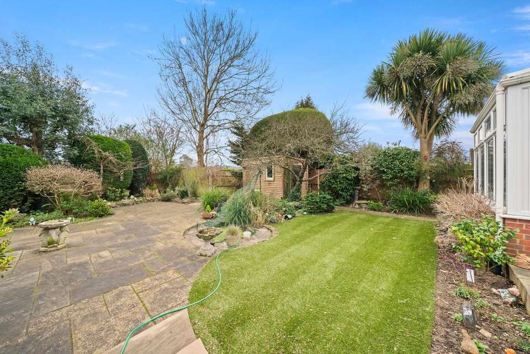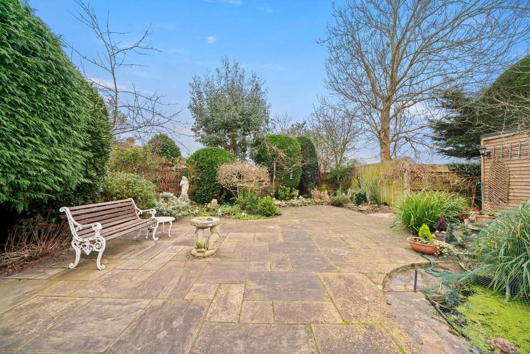3 bedroom detached house for sale
Egham, TW20detached house
bedrooms
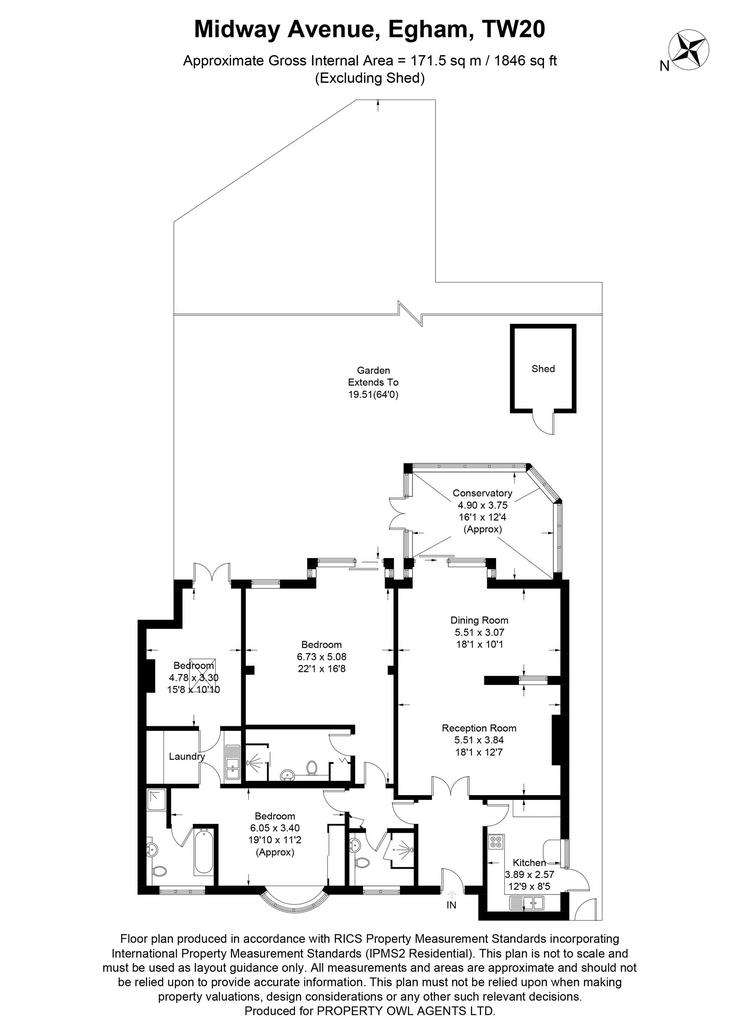
Property photos

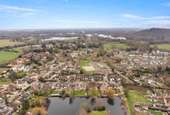
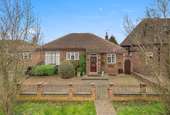
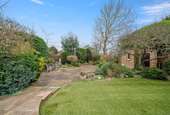
+20
Property description
This impressive three Bedroom, two reception room Bungalow, located in the sought-after area of Thorpe Village, offers an elegant and spacious living environment. Spanning over 1800+ sqft, this detached property boasts a classic double-fronted design that exudes timeless charm. Enhanced by its captivating South East facing garden, this bungalow presents a unique opportunity for those seeking a tranquil and sun-soaked oasis.
Within the bungalow, the potential for expansion (subject to planning permission) is an enticing prospect for discerning buyers. The property currently offers three bathrooms, catering to the needs of a growing family or those who enjoy hosting guests. Furthermore, the thoughtful design includes three generously sized bedrooms and 10-foot high ceilings that create an ambience of grandeur and sophistication.
Situated at the rear of the property, the garden offers a delightful retreat. Stretching over 65 feet, the secluded and private space ensures a serene atmosphere away from prying eyes. The South East orientation ensures abundant sunshine throughout the day, allowing residents to bask in the warm rays of natural light. Professionally landscaped to maximise ease and enjoyment, the garden features an extended patio area, artificial lawn and mature flower beds. Whether entertaining guests or simply enjoying some downtime, the garden provides a charming backdrop all year round.
Conveniently, this double-fronted property provides ample parking space for multiple vehicles. Boasting two separate access points from the front, residents will enjoy the ease and convenience of parking without the hassle of manoeuvring vehicles. This feature is a rare find in the area and adds tremendous value for those with multiple cars or guests.
In summary, this distinctive 3 Bedroom Bungalow in Thorpe Village presents a wonderful opportunity for those seeking a spacious and charming home. The potential for expansion, the elegant design, and the picturesque outside space all contribute to creating an exceptional living experience. Don't miss the chance to call this property your own and enjoy the tranquillity and beauty it offers.
Within the bungalow, the potential for expansion (subject to planning permission) is an enticing prospect for discerning buyers. The property currently offers three bathrooms, catering to the needs of a growing family or those who enjoy hosting guests. Furthermore, the thoughtful design includes three generously sized bedrooms and 10-foot high ceilings that create an ambience of grandeur and sophistication.
Situated at the rear of the property, the garden offers a delightful retreat. Stretching over 65 feet, the secluded and private space ensures a serene atmosphere away from prying eyes. The South East orientation ensures abundant sunshine throughout the day, allowing residents to bask in the warm rays of natural light. Professionally landscaped to maximise ease and enjoyment, the garden features an extended patio area, artificial lawn and mature flower beds. Whether entertaining guests or simply enjoying some downtime, the garden provides a charming backdrop all year round.
Conveniently, this double-fronted property provides ample parking space for multiple vehicles. Boasting two separate access points from the front, residents will enjoy the ease and convenience of parking without the hassle of manoeuvring vehicles. This feature is a rare find in the area and adds tremendous value for those with multiple cars or guests.
In summary, this distinctive 3 Bedroom Bungalow in Thorpe Village presents a wonderful opportunity for those seeking a spacious and charming home. The potential for expansion, the elegant design, and the picturesque outside space all contribute to creating an exceptional living experience. Don't miss the chance to call this property your own and enjoy the tranquillity and beauty it offers.
Interested in this property?
Council tax
First listed
Over a month agoEgham, TW20
Marketed by
Property Owl Agents - Esher Sandown Sport More Lane Esher, Surrey KT10 8ANPlacebuzz mortgage repayment calculator
Monthly repayment
The Est. Mortgage is for a 25 years repayment mortgage based on a 10% deposit and a 5.5% annual interest. It is only intended as a guide. Make sure you obtain accurate figures from your lender before committing to any mortgage. Your home may be repossessed if you do not keep up repayments on a mortgage.
Egham, TW20 - Streetview
DISCLAIMER: Property descriptions and related information displayed on this page are marketing materials provided by Property Owl Agents - Esher. Placebuzz does not warrant or accept any responsibility for the accuracy or completeness of the property descriptions or related information provided here and they do not constitute property particulars. Please contact Property Owl Agents - Esher for full details and further information.





