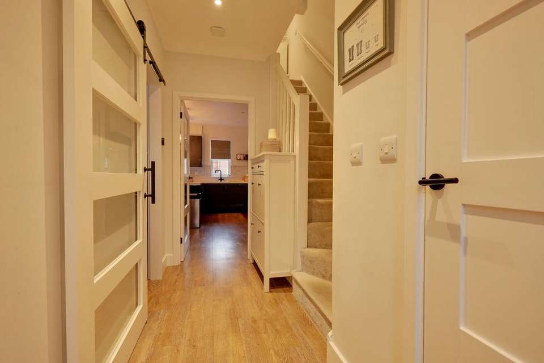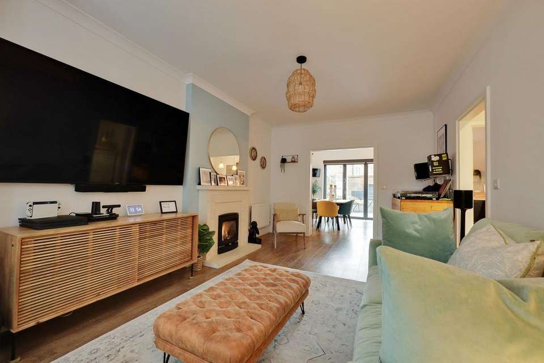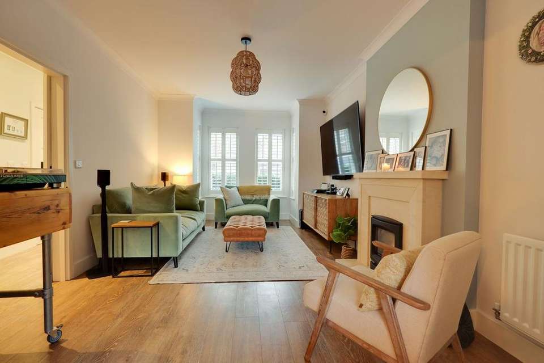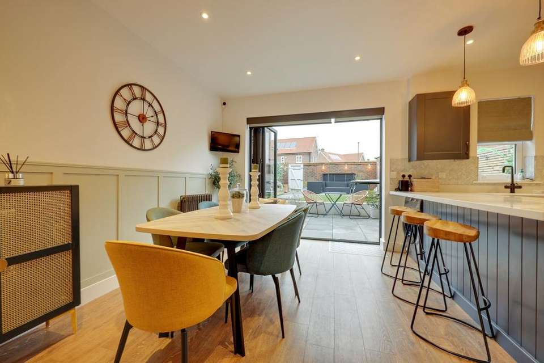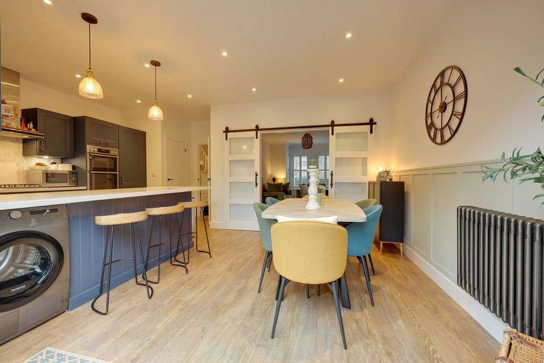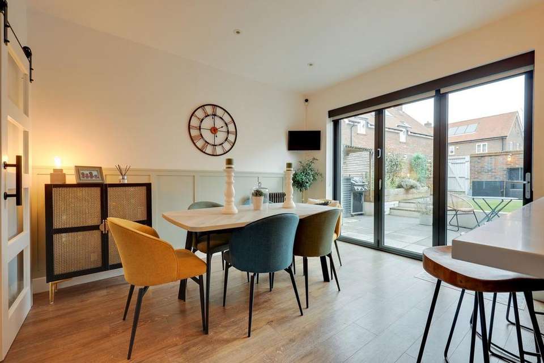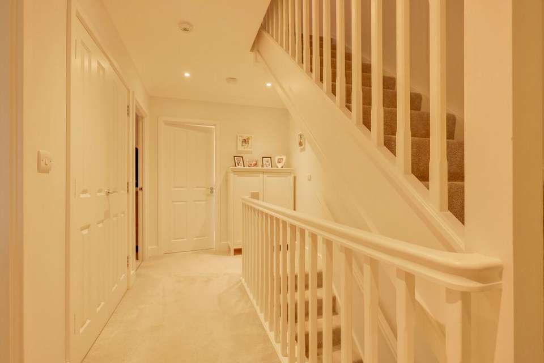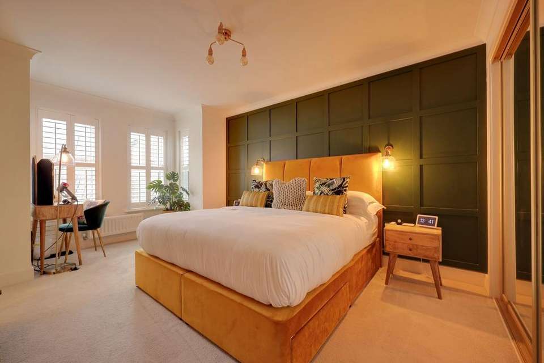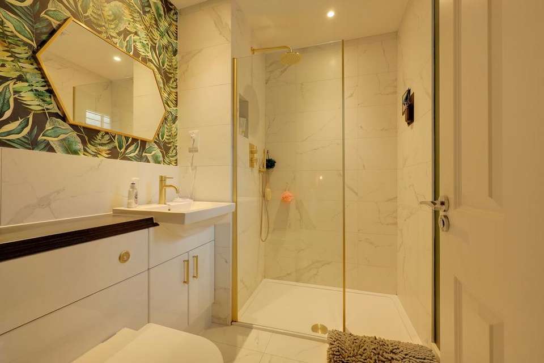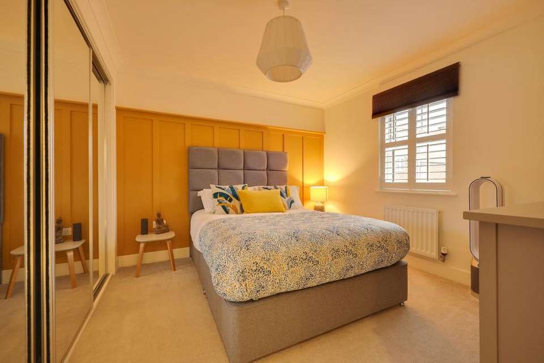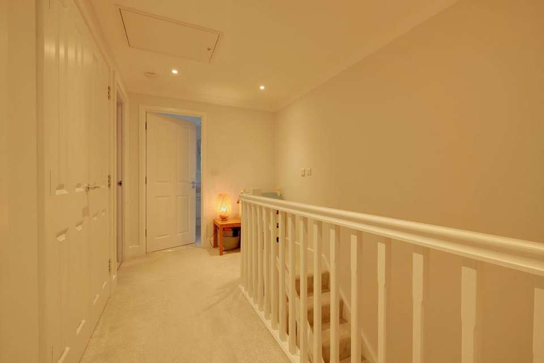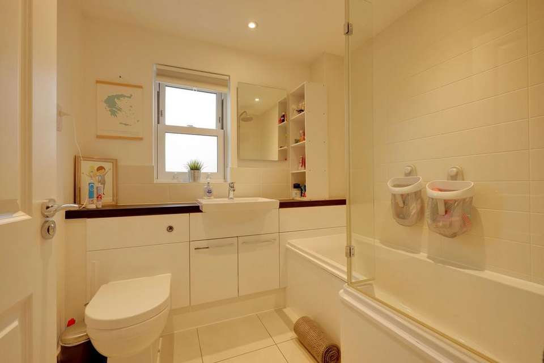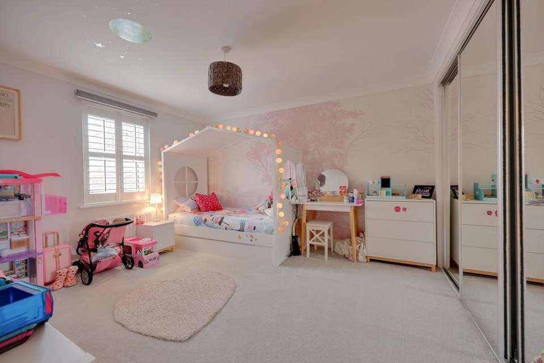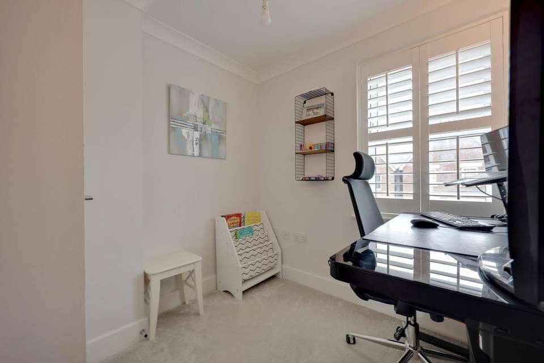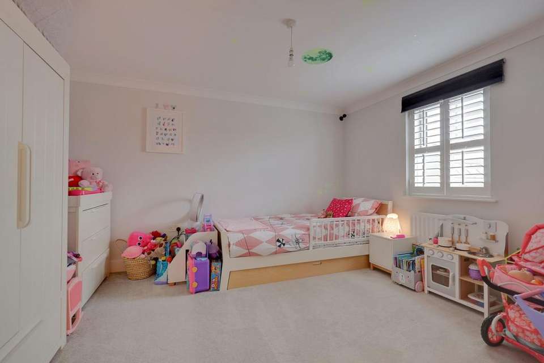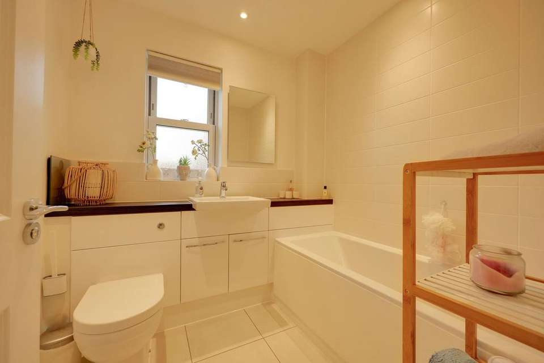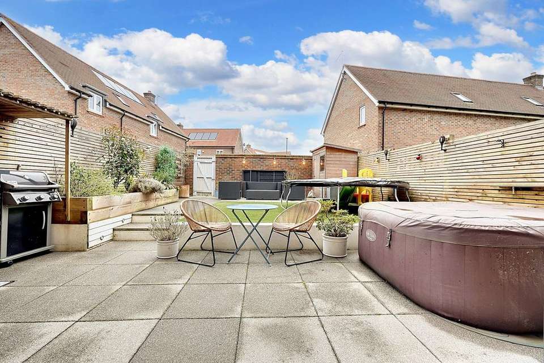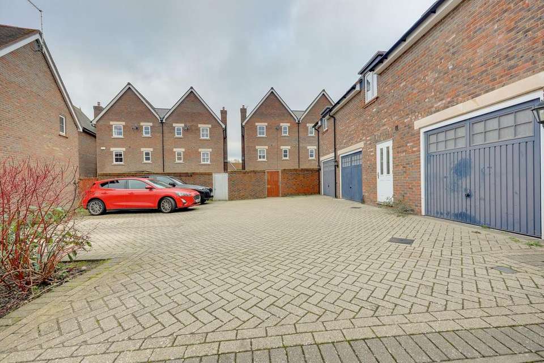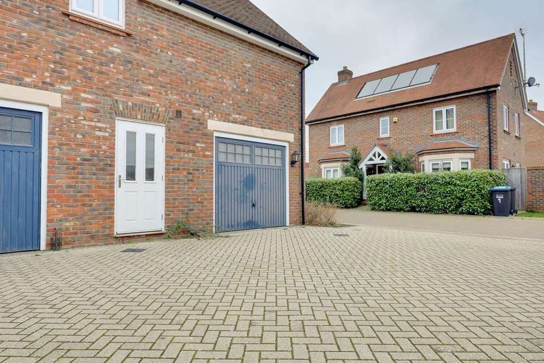5 bedroom semi-detached house for sale
Burgess Hill, RH15semi-detached house
bedrooms
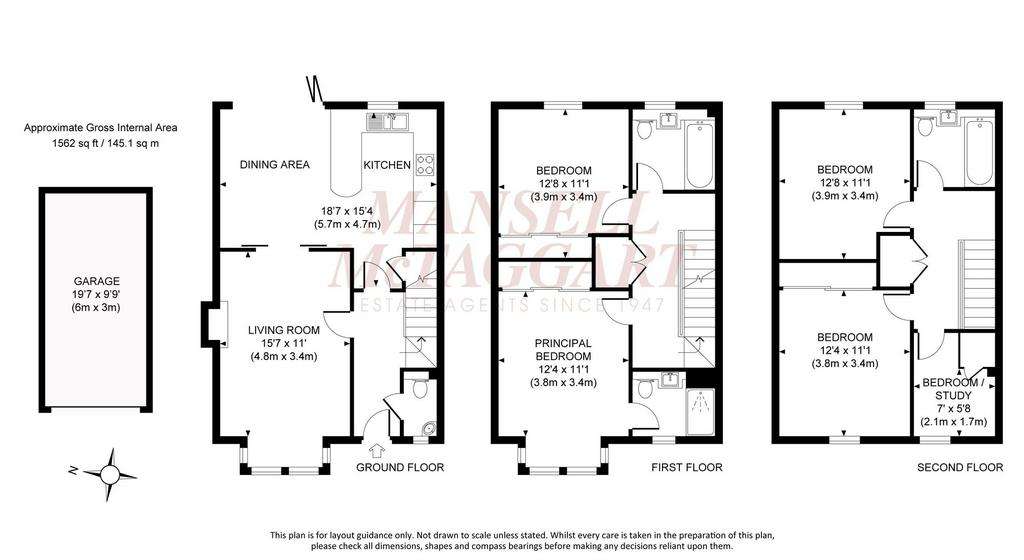
Property photos

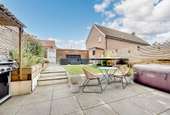
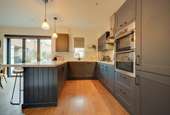

+21
Property description
An immaculately presented and spacious 4/5 bedroom semi-detached house built to an attractive Victorian style spanning 3 floors with the benefit of 3 bath/shower rooms. The property was constructed in 2016 by Croudace Homes with the remainder of the NHBC guarantee.The property is situated in this select recently built tree lined road, within easy walking distance of Wivelsfield Station, a parade of shops and Manor Field School. The town centre and Burgess Hill mainline station are located within 0.6 of a mile.The accommodation includes an entrance hall with stairs to the first floor and a cloakroom leading off it. The bay fronted living room features a fireplace with contemporary stone surround and inset glass fronted gas real flame fire. Double sliding doors open to the kitchen/dining room (also accessed via the hallway). The kitchen is fitted with a range of dark blue cupboards complemented by Durasein work surfaces and a breakfast bar, a range of integrated appliances to include an AEG double oven, AEG gas hob, fridge/freezer, dishwasher, washing machine and space for a tumble dryer, a Fohen filtered boiling water tap, bifold doors leading to the garden. There is a deep understairs cupboard with light and power.On the first floor there is a double width shelved airing cupboard, a bay fronted master bedroom overlooking the front with a range of built in wardrobes and a refitted ensuite shower room. A 2nd double bedroom overlooks the rear garden and there is a well fitted family bathroom. On the 2nd floor landing is a hatch to the insulated and partly boarded loft space and a double storage cupboard provides extra storage space. There are 2 further double bedrooms, a 5th bedroom/study and a 2nd well fitted family bathroom.Outside a small front garden is shielded by yew hedging with a side gate to the east facing 33’ x 24’ landscaped rear garden which is laid to patio and artificial lawn. There is a 2nd patio area to the rear. Raised sleeper beds, timber shed, outside tap and power point. The whole garden is well enclosed by fencing and a brick wall to the rear. A gate leads to the private parking space and a garage (further one out of the group of 3) with up and over door, power and light.Benefits include gas fired central heating (the Ideal boiler is located in the kitchen, Karndean flooring throughout the ground floor, Nest Programmable thermostats on ground and top floor, Super Fast Fibre internet and uPVC framed double glazed windows.N.B Service charge circa £300 per annum
EPC Rating: B
EPC Rating: B
Interested in this property?
Council tax
First listed
Over a month agoBurgess Hill, RH15
Marketed by
Mansell Mctaggart - Burgess Hill 20 Station Road Burgess Hill RH15 9DJPlacebuzz mortgage repayment calculator
Monthly repayment
The Est. Mortgage is for a 25 years repayment mortgage based on a 10% deposit and a 5.5% annual interest. It is only intended as a guide. Make sure you obtain accurate figures from your lender before committing to any mortgage. Your home may be repossessed if you do not keep up repayments on a mortgage.
Burgess Hill, RH15 - Streetview
DISCLAIMER: Property descriptions and related information displayed on this page are marketing materials provided by Mansell Mctaggart - Burgess Hill. Placebuzz does not warrant or accept any responsibility for the accuracy or completeness of the property descriptions or related information provided here and they do not constitute property particulars. Please contact Mansell Mctaggart - Burgess Hill for full details and further information.





