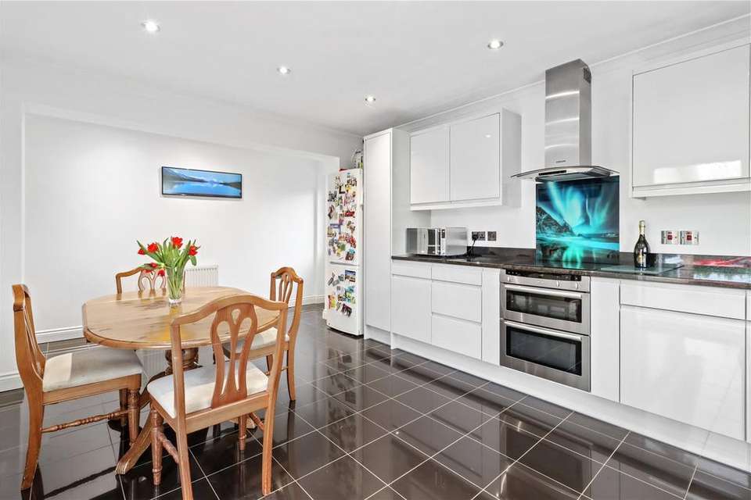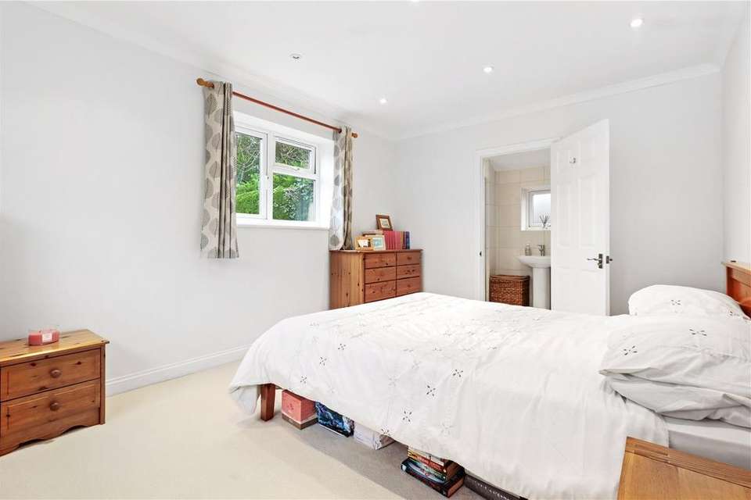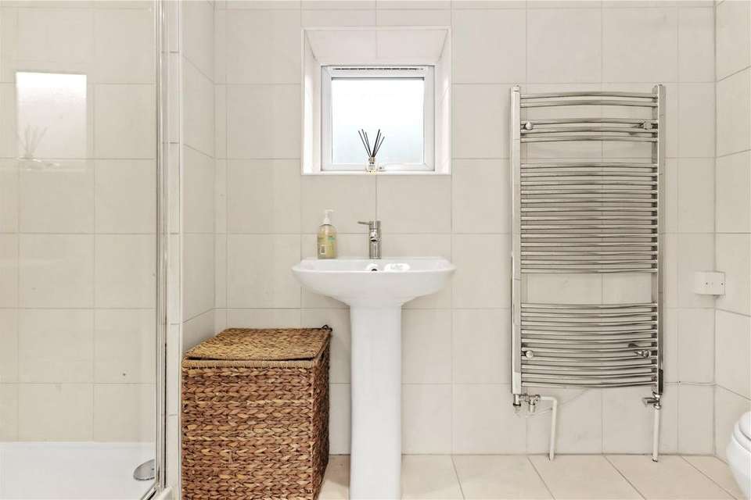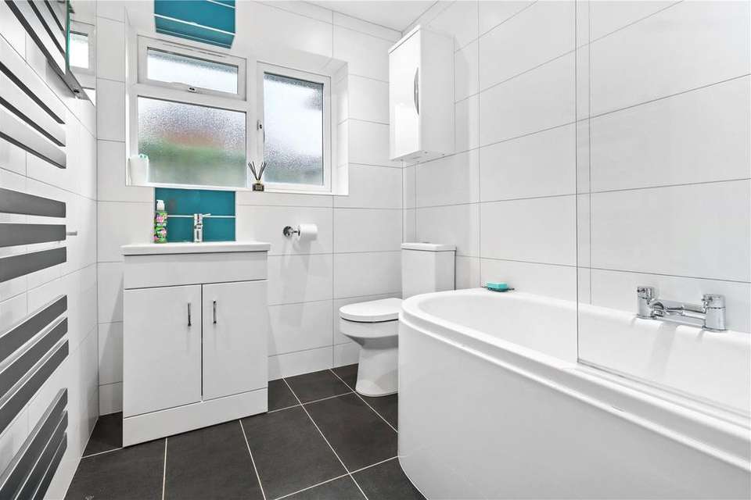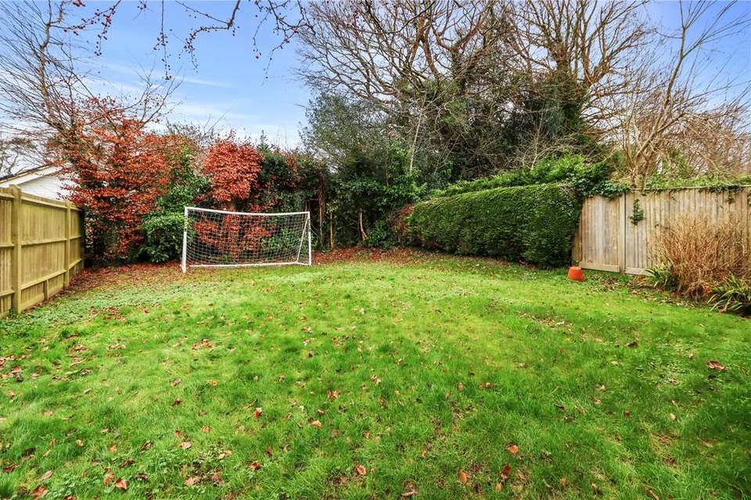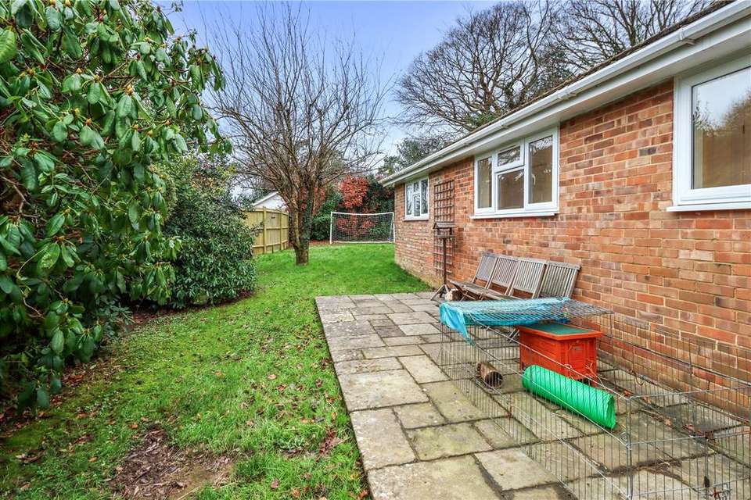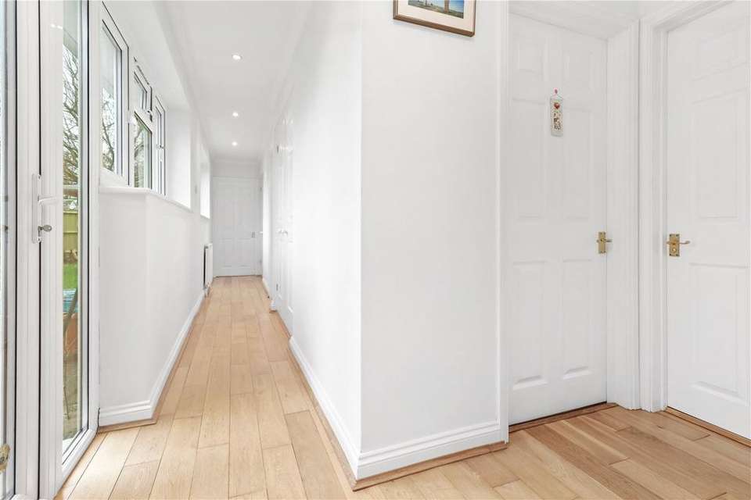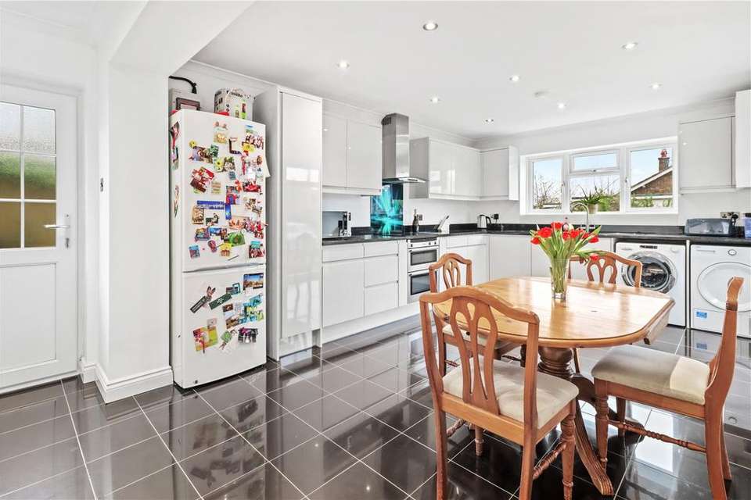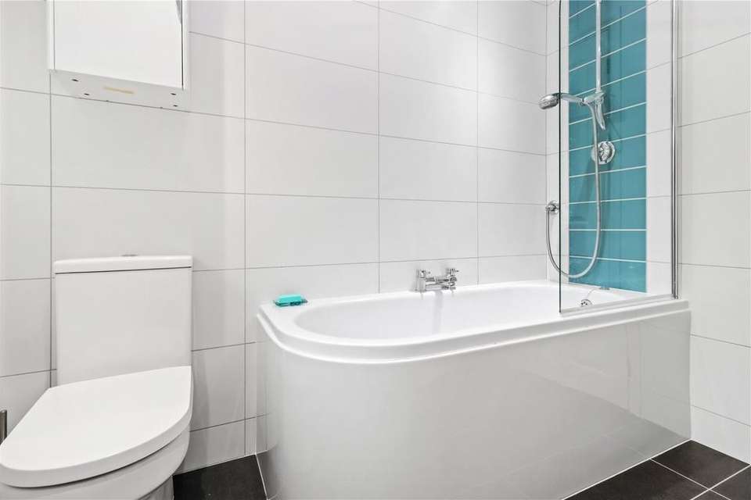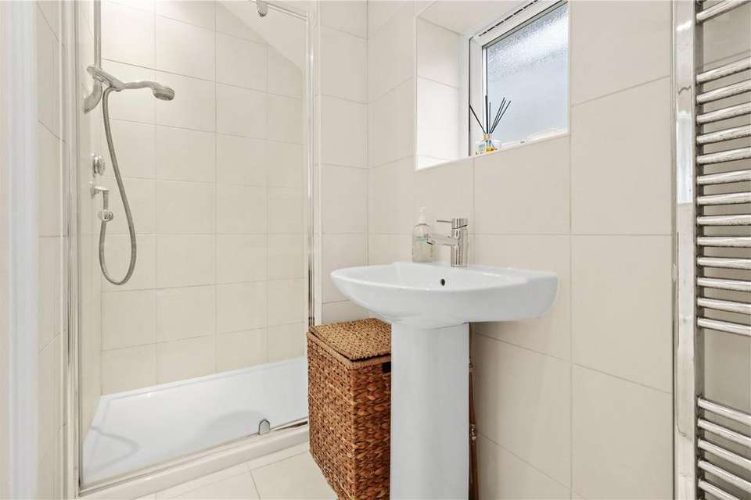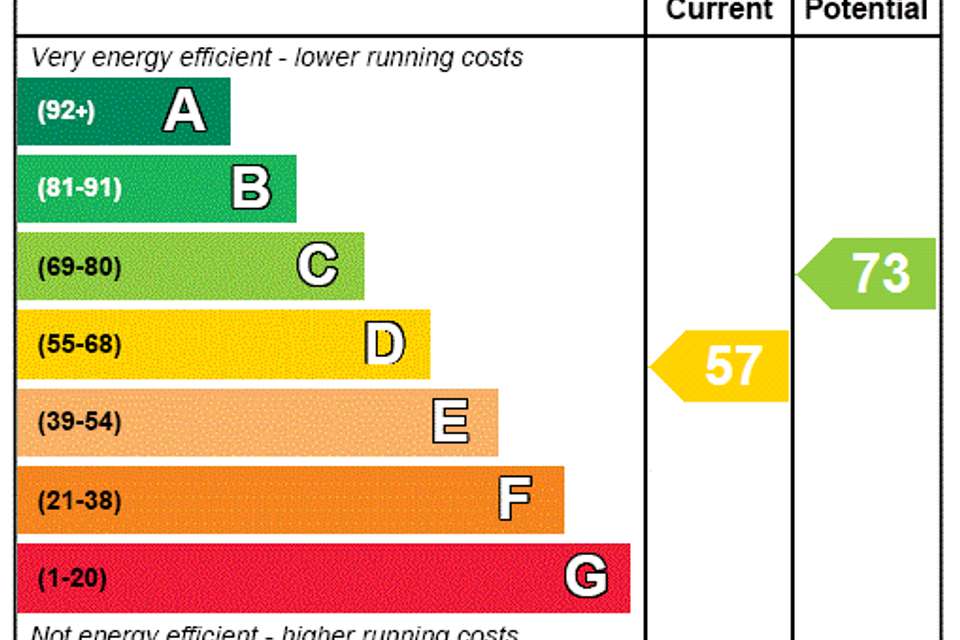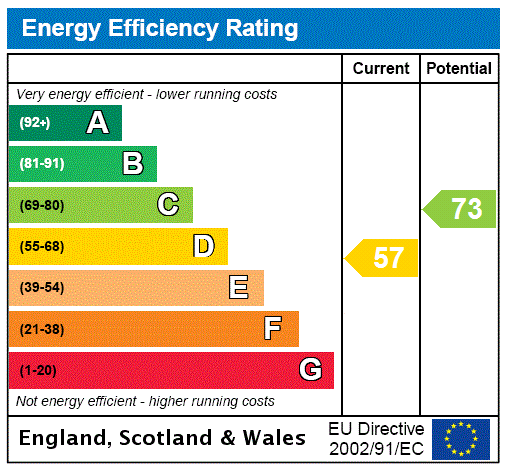4 bedroom bungalow for sale
East Sussex, TN22bungalow
bedrooms
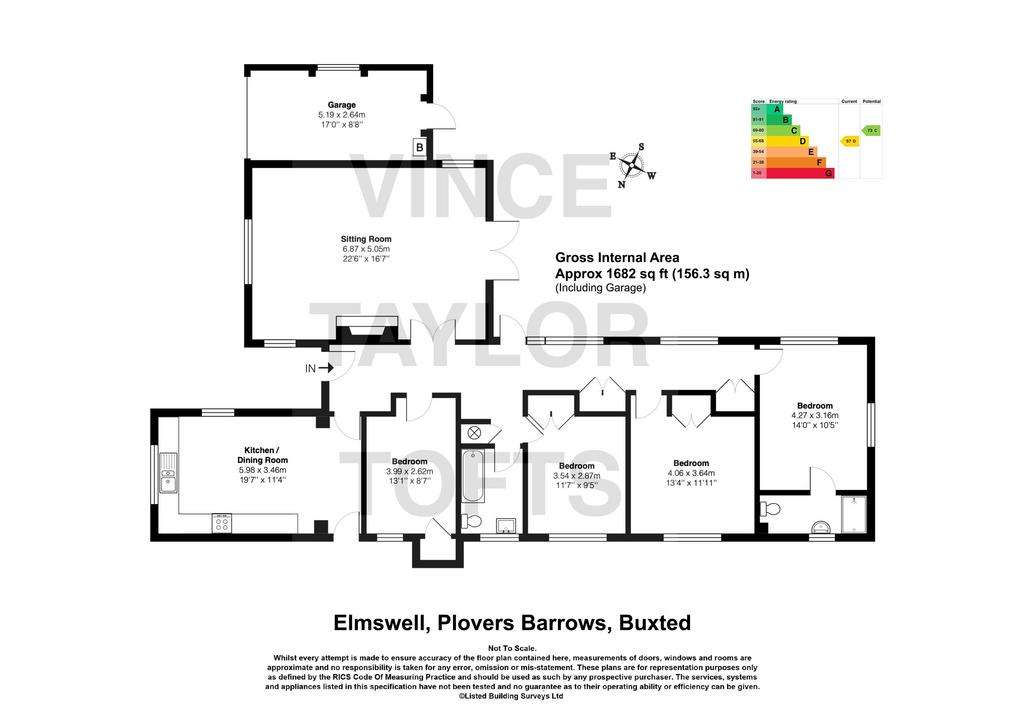
Property photos



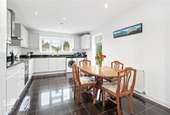
+21
Property description
A beautifully presented and spacious detached bungalow situated in a virtually traffic free location, within the confines of this sought village.
ENTRANCE HALL | LOUNGE/DINING ROOM | KITCHEN/BREAKFAST ROOM | FOUR BEDROOMS | MASTER EN-SUITE | FAMILY BATHROOM | GARAGE | SOUTH FACING REAR GARDEN | OIL FIRED HEATING | DOUBLE GLAZING | COUNCIL TAX: BAND E
SITUATION: The property is located in a private and select close within the confines of the popular village of Buxted, which offers a good range of local services and amenities including a shop, churches, doctors surgery, school and railway station providing commuter links to London. The neighbouring town of Uckfield offers further amenities with a railway station coupled with a wide range of shops including two supermarkets, banks, post office, cinema, library, hospital and pharmacists.
A spacious detached bungalow presented to the very highest of standards and decorated in modern contemporary style to create a bright, light filled home.
There is a spacious reception hall running the length of the property with windows overlooking the garden. Quality timber floor and cupboards with plenty of storage.
The large lounge/dining room is a lovely entertaining room with an open fireplace and ideal for relaxing with family and friends. The room has a triple aspect with doors leading out into the garden.
The kitchen/breakfast room has been fitted with smart sleek units finished in light grey with contrasting granite work surfaces complemented by gloss finish floor tiles. There is a double oven, hob with extractor hood, plumbing for washing machine and space for tumble drier. Integral dishwasher. A bright triple aspect room with door to side.
All the bedrooms are generous double rooms. The master bedroom, overlooking the rear garden benefits from an en-suite shower room fitted with a modern suite including limestone tiling to walls and floors. The family bathroom is fitted with a modern stylish suite including a panelled bath with separate shower over, vanity unit, wall mounted cabinet and wc. Underfloor heating.
A drive at the front provides parking for two vehicles leading to the garage with power and light connected and oil fired boiler.
The rear garden enjoys a west facing aspect, laid to lawn and enclosed to offer a secluded and private setting.
ENTRANCE HALL | LOUNGE/DINING ROOM | KITCHEN/BREAKFAST ROOM | FOUR BEDROOMS | MASTER EN-SUITE | FAMILY BATHROOM | GARAGE | SOUTH FACING REAR GARDEN | OIL FIRED HEATING | DOUBLE GLAZING | COUNCIL TAX: BAND E
SITUATION: The property is located in a private and select close within the confines of the popular village of Buxted, which offers a good range of local services and amenities including a shop, churches, doctors surgery, school and railway station providing commuter links to London. The neighbouring town of Uckfield offers further amenities with a railway station coupled with a wide range of shops including two supermarkets, banks, post office, cinema, library, hospital and pharmacists.
A spacious detached bungalow presented to the very highest of standards and decorated in modern contemporary style to create a bright, light filled home.
There is a spacious reception hall running the length of the property with windows overlooking the garden. Quality timber floor and cupboards with plenty of storage.
The large lounge/dining room is a lovely entertaining room with an open fireplace and ideal for relaxing with family and friends. The room has a triple aspect with doors leading out into the garden.
The kitchen/breakfast room has been fitted with smart sleek units finished in light grey with contrasting granite work surfaces complemented by gloss finish floor tiles. There is a double oven, hob with extractor hood, plumbing for washing machine and space for tumble drier. Integral dishwasher. A bright triple aspect room with door to side.
All the bedrooms are generous double rooms. The master bedroom, overlooking the rear garden benefits from an en-suite shower room fitted with a modern suite including limestone tiling to walls and floors. The family bathroom is fitted with a modern stylish suite including a panelled bath with separate shower over, vanity unit, wall mounted cabinet and wc. Underfloor heating.
A drive at the front provides parking for two vehicles leading to the garage with power and light connected and oil fired boiler.
The rear garden enjoys a west facing aspect, laid to lawn and enclosed to offer a secluded and private setting.
Interested in this property?
Council tax
First listed
Over a month agoEnergy Performance Certificate
East Sussex, TN22
Marketed by
Vince Taylor Tofts - Uckfield 87 High Street Uckfield TN22 1ATPlacebuzz mortgage repayment calculator
Monthly repayment
The Est. Mortgage is for a 25 years repayment mortgage based on a 10% deposit and a 5.5% annual interest. It is only intended as a guide. Make sure you obtain accurate figures from your lender before committing to any mortgage. Your home may be repossessed if you do not keep up repayments on a mortgage.
East Sussex, TN22 - Streetview
DISCLAIMER: Property descriptions and related information displayed on this page are marketing materials provided by Vince Taylor Tofts - Uckfield. Placebuzz does not warrant or accept any responsibility for the accuracy or completeness of the property descriptions or related information provided here and they do not constitute property particulars. Please contact Vince Taylor Tofts - Uckfield for full details and further information.





