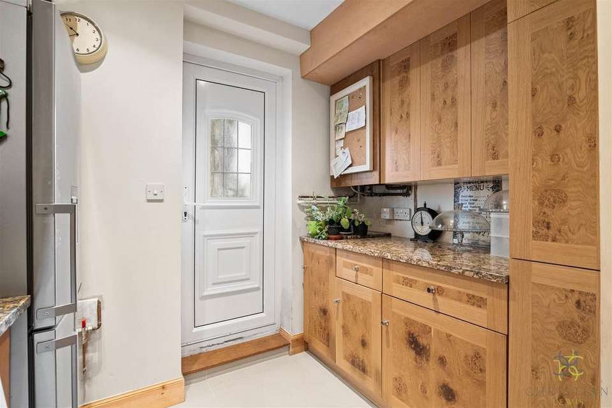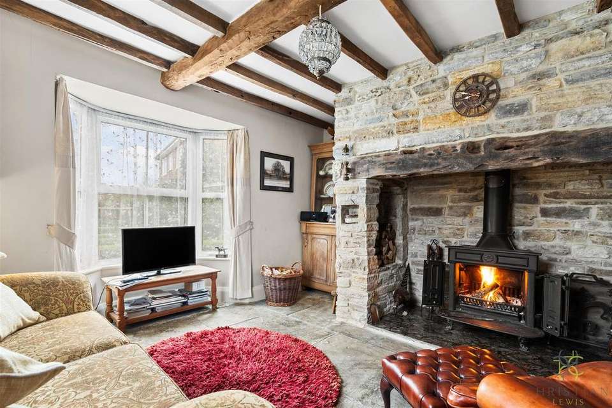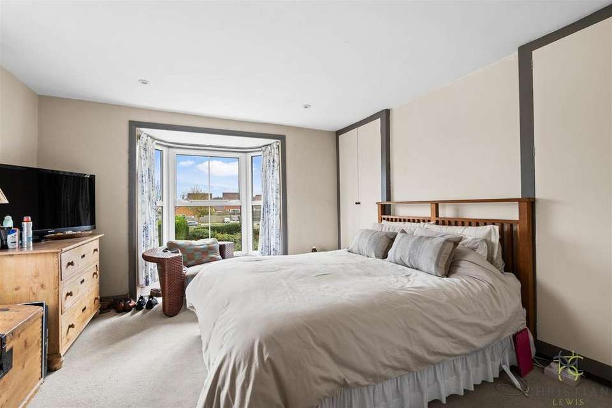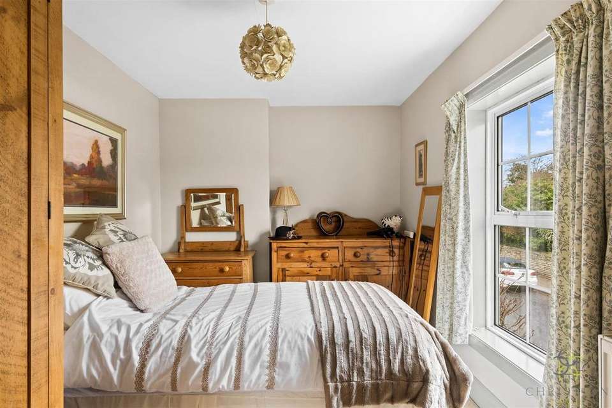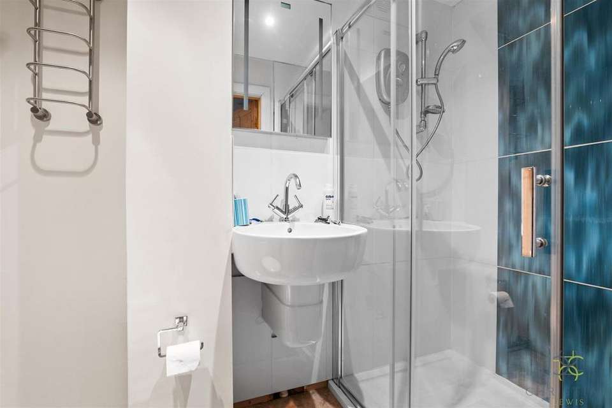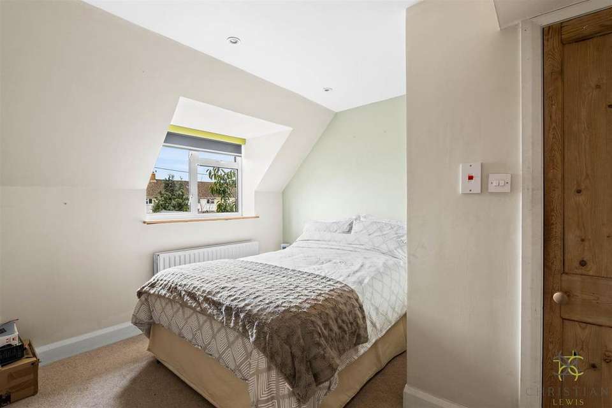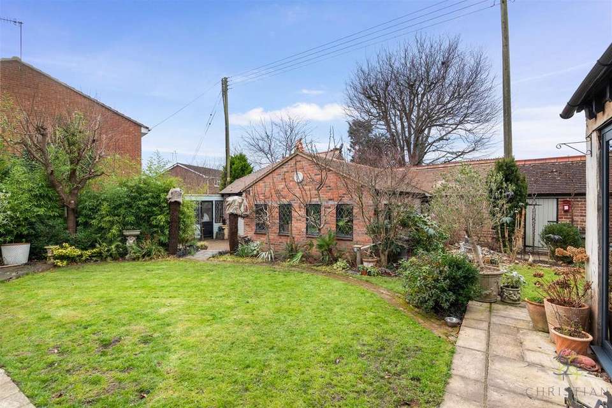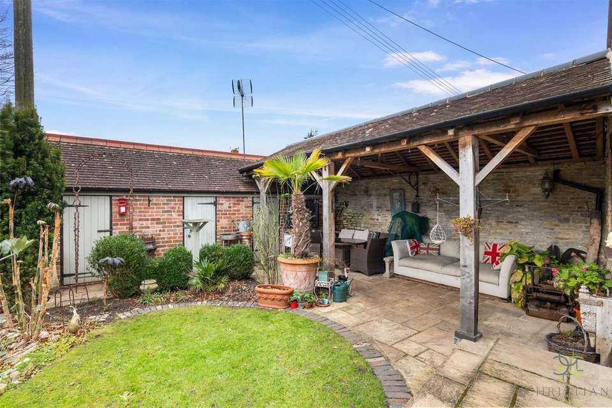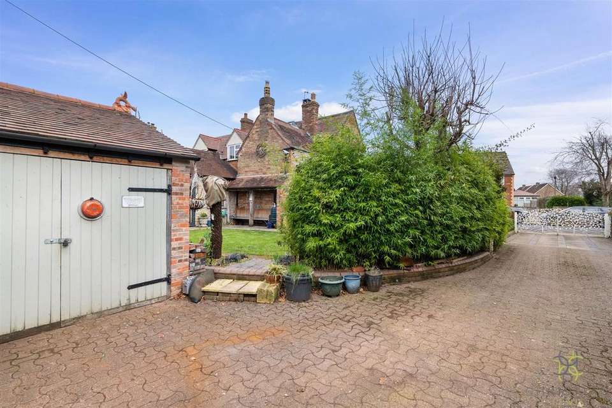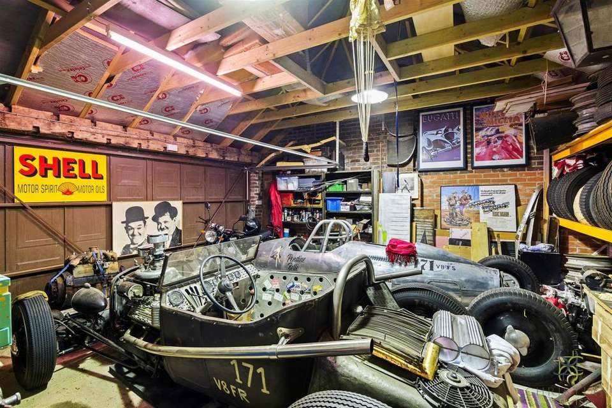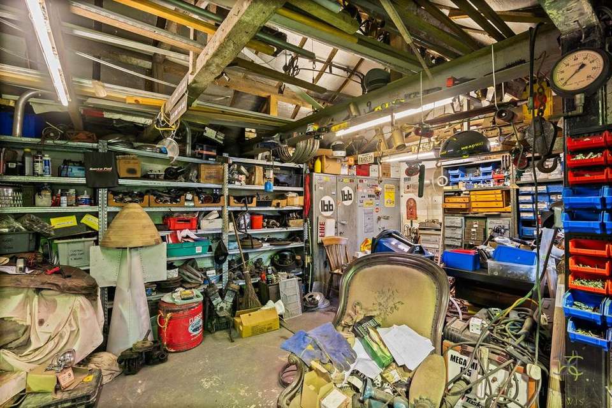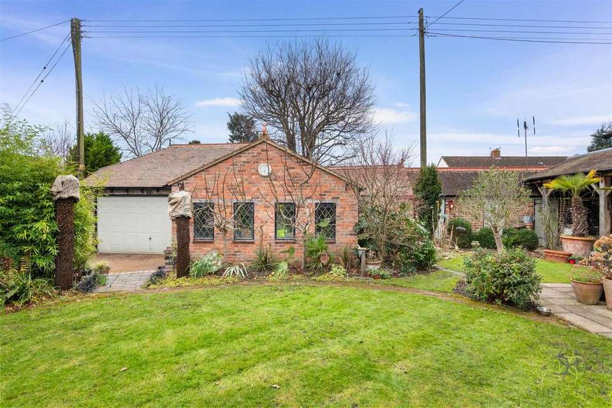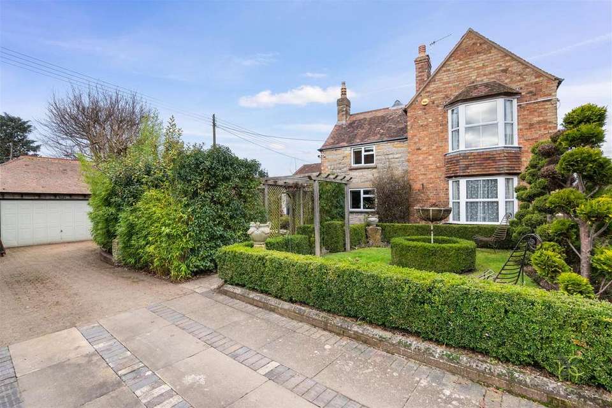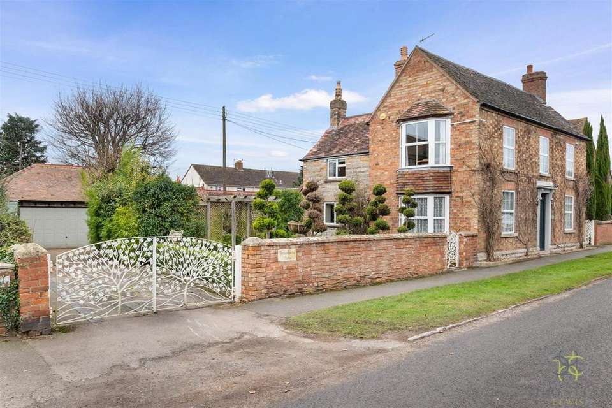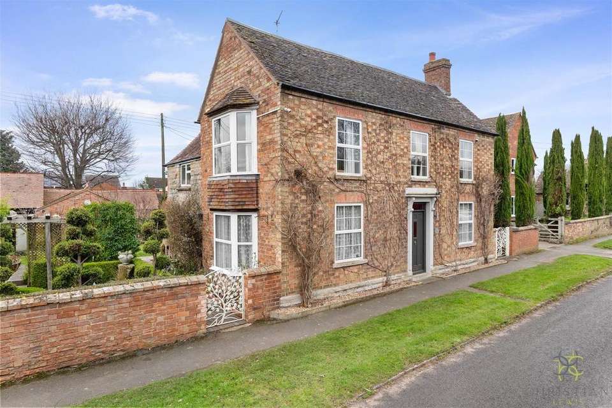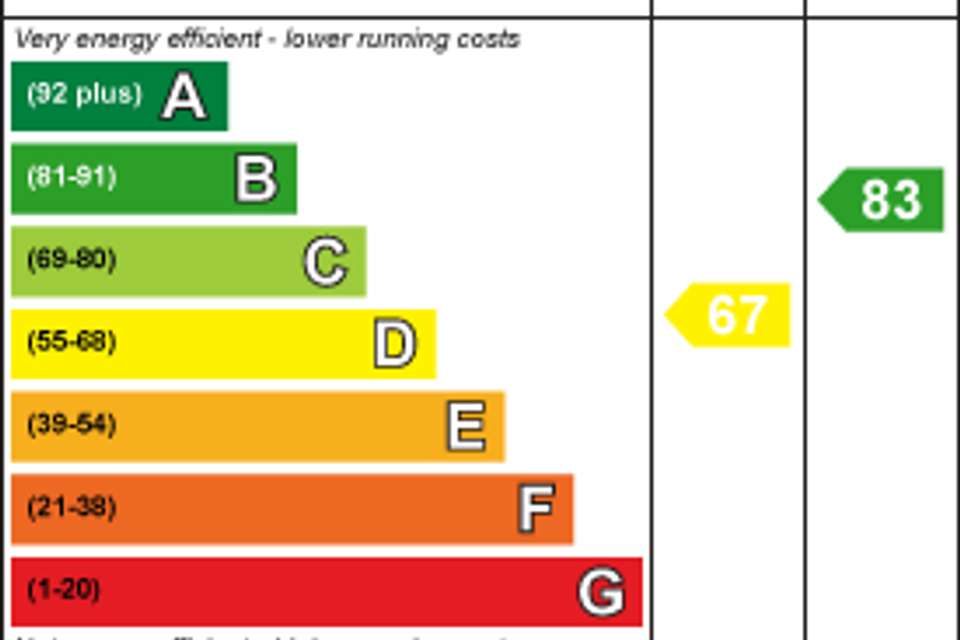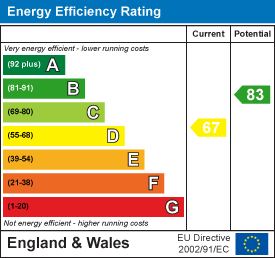4 bedroom detached house for sale
Main Street, Evesham WR11detached house
bedrooms
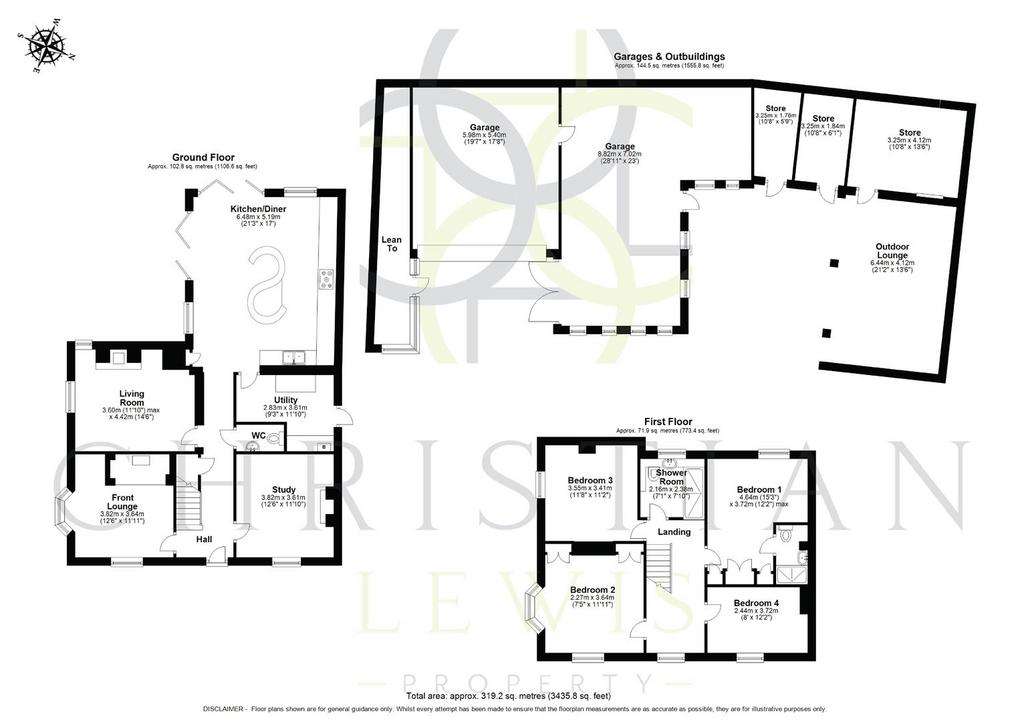
Property photos

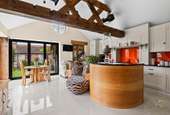
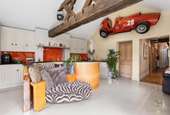
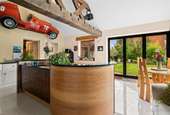
+26
Property description
A beautifully presented and extensively expanded traditional family home, featuring four double bedrooms, boasts an array of impressive outbuildings and garages, perfect for a variety of uses and especially well-suited for car enthusiasts. The meticulously cared-for gardens are adorned with a diverse selection of mature trees, bushes, shrubs, and flowers. The property showcases three reception rooms, each with stunning feature fireplaces. The kitchen diner family room serves as a vibrant central hub with its vaulted ceiling and bi-fold doors. Gated parking for multiple vehicles is available, along with a charming covered al fresco entertainment area.
Upon entering through the front door, you find a hallway leading to the main reception rooms and a downstairs WC. The kitchen diner family room is equipped with a modern range of wall and base units, a unique curved island unit, and exquisite work surfaces, complemented by a Belfast sink. Upstairs, there are four double bedrooms and a family shower room, with bedroom two featuring its own ensuite shower room.
The outdoor space is a true delight, featuring several lawns surrounded by beautifully stocked borders. The strategically positioned BBQ/entertaining area takes full advantage of the sun and provides scenic views across the garden. The interconnected garages form an excellent workshop with ample natural light, power, and lighting which could potentially be converted to other uses (STPP). The property also benefits from a well that harvests water from all roof areas.
Additional Information - Tenure: We understand that the property is for sale Freehold.
Local Authority: Wychavon District Council
Council Tax Band: We understand that the Council Tax Band for the property is Band D
EPC Rating: D
Upon entering through the front door, you find a hallway leading to the main reception rooms and a downstairs WC. The kitchen diner family room is equipped with a modern range of wall and base units, a unique curved island unit, and exquisite work surfaces, complemented by a Belfast sink. Upstairs, there are four double bedrooms and a family shower room, with bedroom two featuring its own ensuite shower room.
The outdoor space is a true delight, featuring several lawns surrounded by beautifully stocked borders. The strategically positioned BBQ/entertaining area takes full advantage of the sun and provides scenic views across the garden. The interconnected garages form an excellent workshop with ample natural light, power, and lighting which could potentially be converted to other uses (STPP). The property also benefits from a well that harvests water from all roof areas.
Additional Information - Tenure: We understand that the property is for sale Freehold.
Local Authority: Wychavon District Council
Council Tax Band: We understand that the Council Tax Band for the property is Band D
EPC Rating: D
Interested in this property?
Council tax
First listed
Over a month agoEnergy Performance Certificate
Main Street, Evesham WR11
Marketed by
Christian Lewis Property - Evesham 86 High Street Evesham, West Midlands WR11 4EUPlacebuzz mortgage repayment calculator
Monthly repayment
The Est. Mortgage is for a 25 years repayment mortgage based on a 10% deposit and a 5.5% annual interest. It is only intended as a guide. Make sure you obtain accurate figures from your lender before committing to any mortgage. Your home may be repossessed if you do not keep up repayments on a mortgage.
Main Street, Evesham WR11 - Streetview
DISCLAIMER: Property descriptions and related information displayed on this page are marketing materials provided by Christian Lewis Property - Evesham. Placebuzz does not warrant or accept any responsibility for the accuracy or completeness of the property descriptions or related information provided here and they do not constitute property particulars. Please contact Christian Lewis Property - Evesham for full details and further information.





