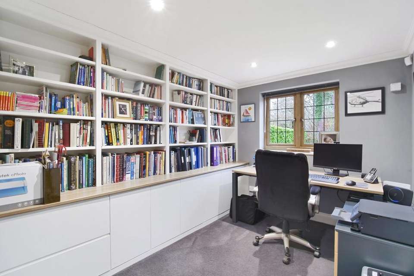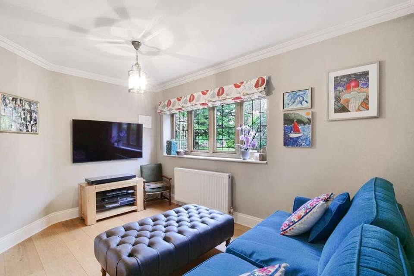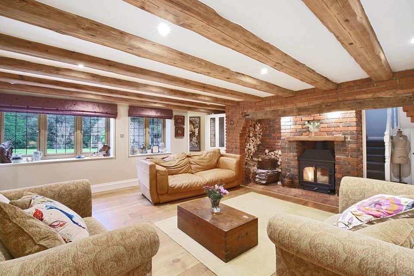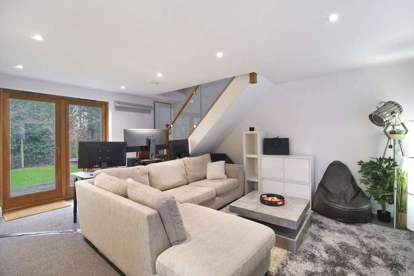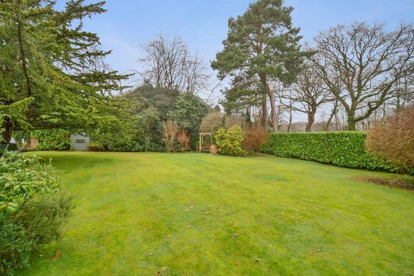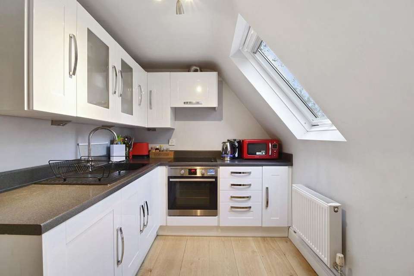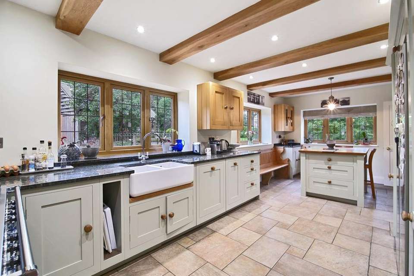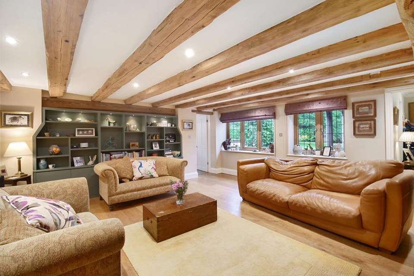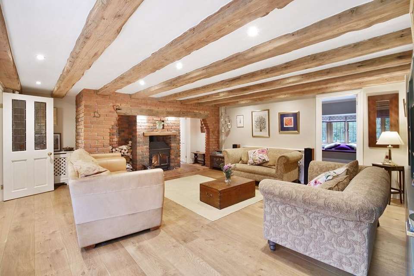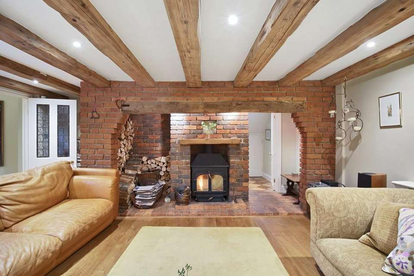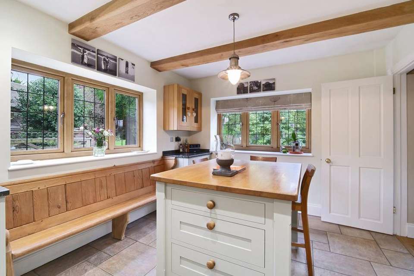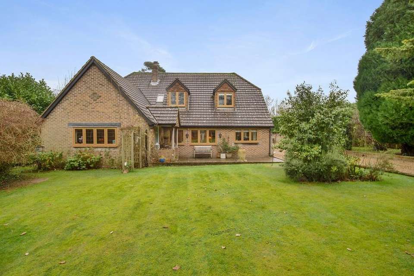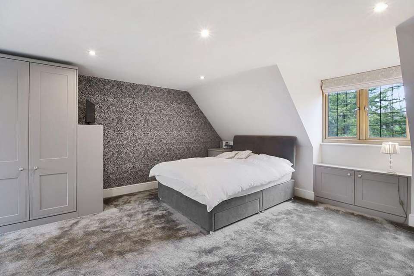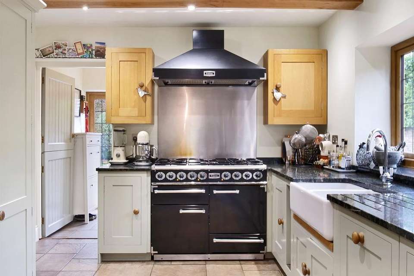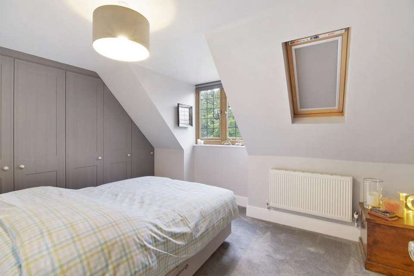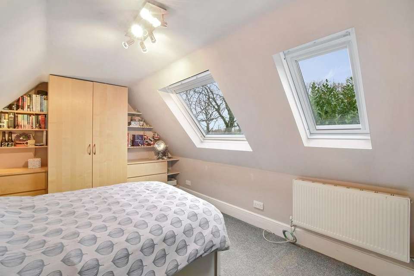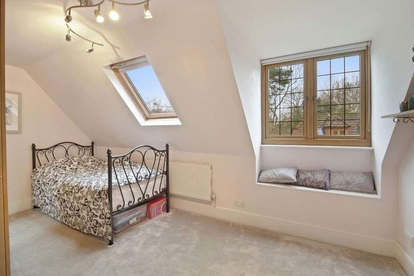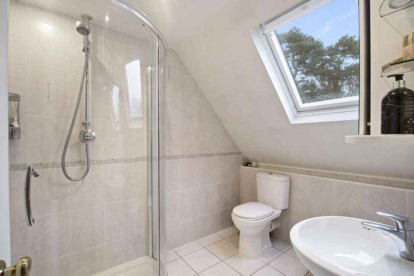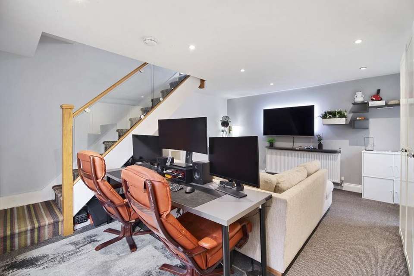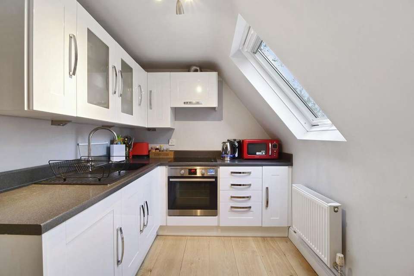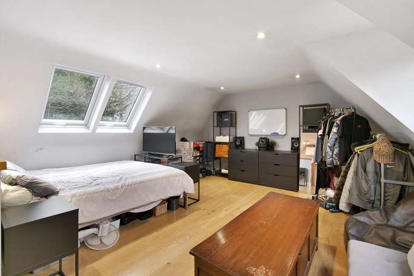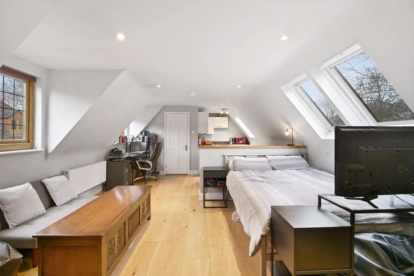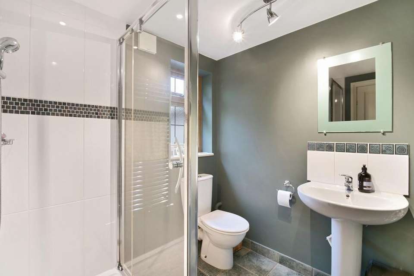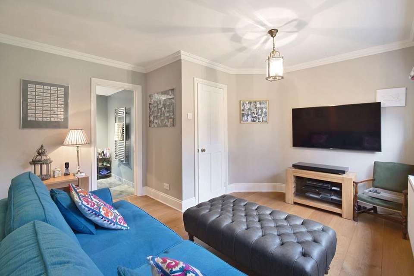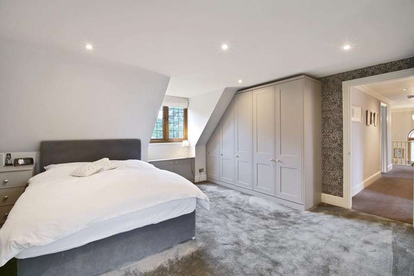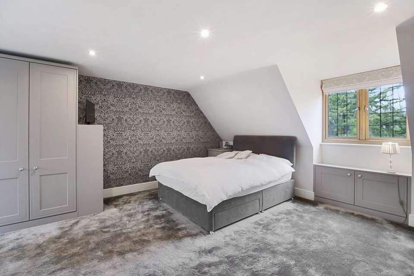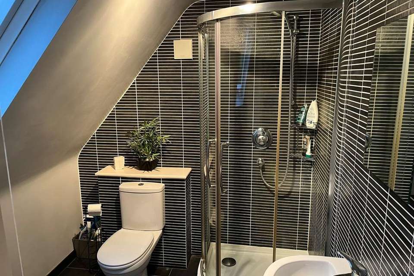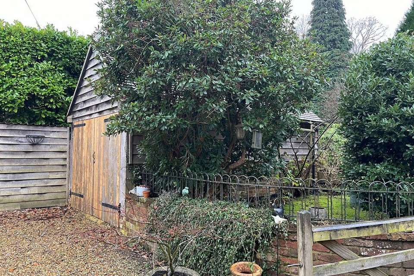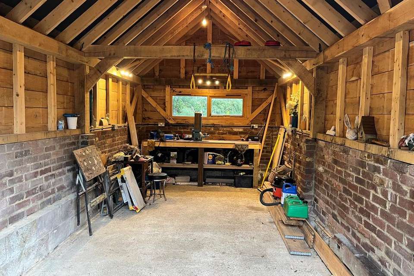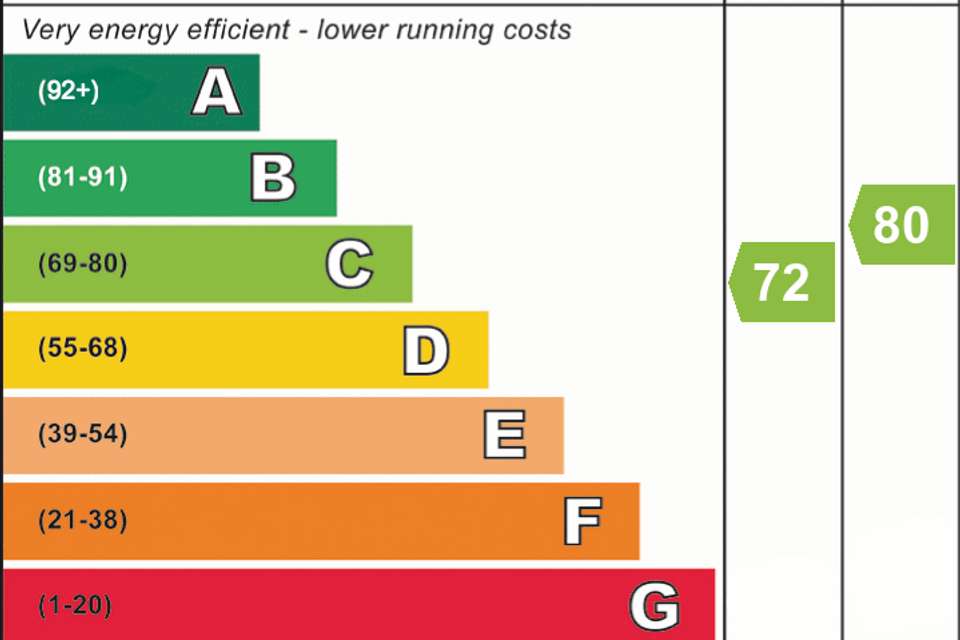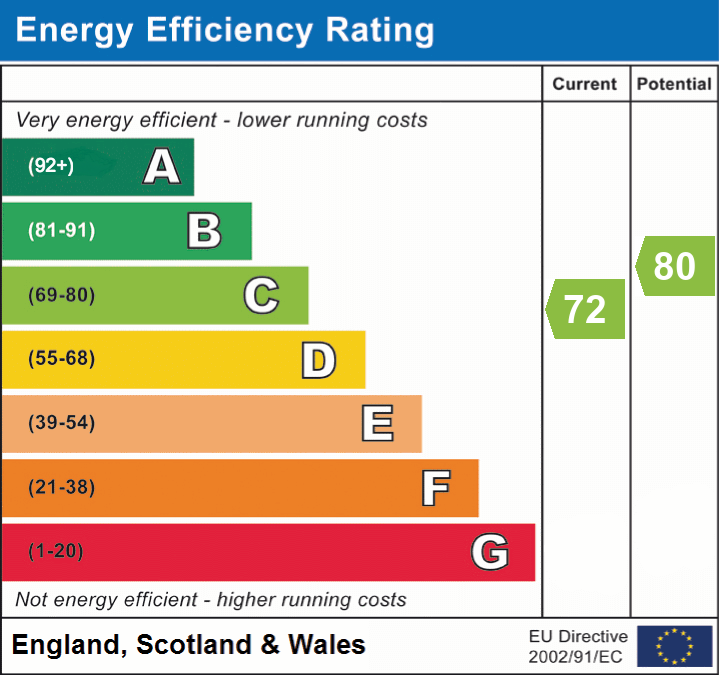6 bedroom detached house for sale
Crawley, RH10detached house
bedrooms
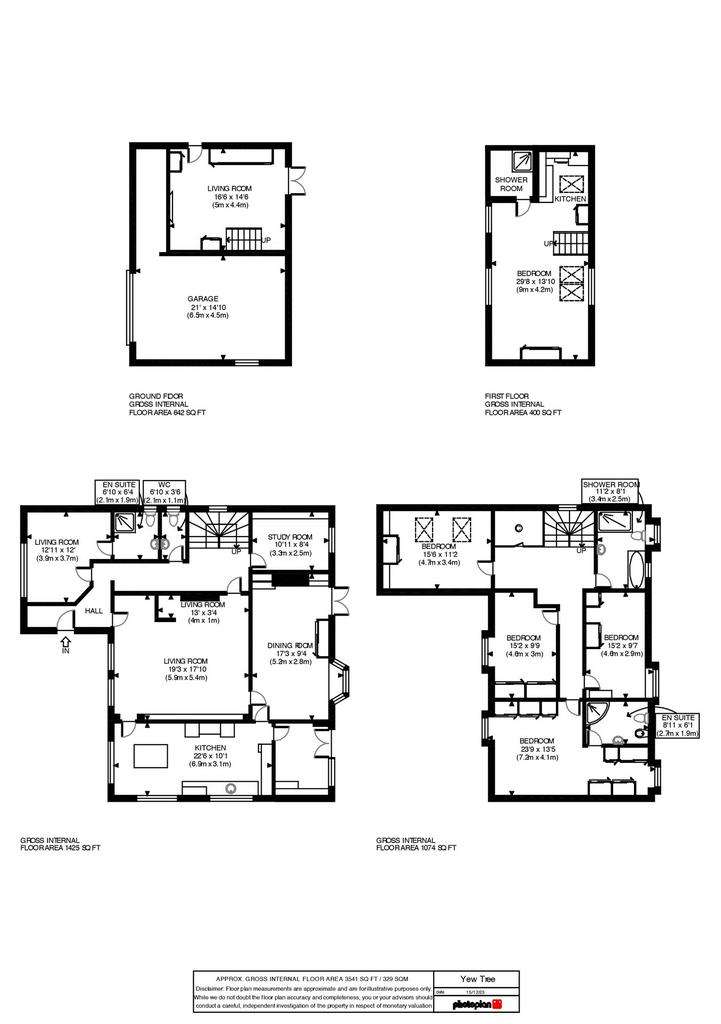
Property photos

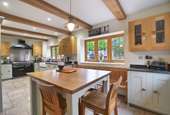
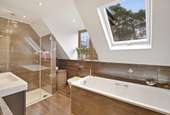
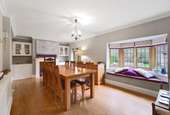
+30
Property description
Garnham H Bewley are delighted to offer for sale this truly unique Six bedroomed detached family home with a separate self contained annex occupying a fabulous plot set behind private gates. The current owners over the years have extended and improved this wonderful residence whilst creating stunning landscaped gardens.The property is entered via a covered entrance with an oak and tiled pitch roof opening through to an inviting reception hall with stairs to the first floor landing and a door to a downstairs W.C. The delightful living room enjoys a large window to the front aspect providing plenty of light, charming brick fireplace with wood burning stove with oak beam over, oak engineered flooring and access to the dining room. The formal dining room is a generous size enjoying a beautiful free standing gas wood burning stove with featured surround, fitted storage and glass display units, engineered oak flooring, wall lights, feature bay window seat and French doors onto the patio enjoying a private outlook. The kitchen / breakfast room is fitted with bespoke Harvey and Jones wall and base level wooden units with granite work surfaces, breakfast island with drawers under and solid wood surface, double ceramic sink with mixer tap, Falcon range cooker with cooker hood over and stainless steel splashback, inset ceiling lighting, oak ceiling beams, double aspect windows to the front and side, integrated dishwasher and American style fridge freezer. The useful utility room carries the same theme with hand made units with granite work surface, double ceramic sink with mixer tap, tiled floor with under floor heating and a stable door to the kitchen and door to the rear. To the front of the property there is a delightful family room which enjoys a lovely aspect over the front garden with engineered wood flooring and a well appointed shower room fitted with a tiled enclosed shower, low-level WC, wash hand basin with tiled splashback, heated towel rail, window to the side aspect, extractor fan and a tiled floor. This area could be used as a fifth bedroom with an en-suite. To the rear of the property is a playroom / study completing the downstairs accommodation.The first floor accommodation consists of a wonderful landing with feature stained glass window to the side aspect, large laundry / storage room housing the boiler, luxurious family bathroom fitted with a tiled enclosed bath with central filler, corner shower attachment, stop / start wall remote for bath and shower working independently, walk-in shower with oversized ceiling shower head, glass door, wall hung low-level WC, vanity wash hand basin with drawers under, mirror fronted storage, window and Velux window, heated towel rail and fully tiled walls and floor. The master suite enjoys plenty of space with a vast range of fitted wardrobes and dressing table, double aspect windows to the front and rear and a door to the en-suite shower room. Bedroom two and bedroom three are both generous sized double rooms with fitted wardrobes. Bedroom four enjoys an outlook over the rear garden.
Reception Hall
W.C.
Living Room
19' 3" x 17' 10" (5.87m x 5.44m)
Kitchen / Breakfast Room
22' 6" x 10' 1" (6.86m x 3.07m)
Utility
10' 1" x 5' 7" (3.07m x 1.70m)
Dining Room
17' 3" x 9' 4" (5.26m x 2.84m)
Study / Bedroom 6
10' 11" x 8' 4" (3.33m x 2.54m)
2nd Living Room / Bedroom 5
12' 11" x 12' 0" (3.94m x 3.66m)
En-suite
6' 10" x 6' 4" (2.08m x 1.93m)
First Floor
Master Bedroom
23' 9" x 13' 5" (7.24m x 4.09m)
En-suite
8' 11" x 6' 1" (2.72m x 1.85m)
Bedroom 2
15' 6" x 11' 2" (4.72m x 3.40m)
Bedroom 3
15' 2" x 9' 7" (4.62m x 2.92m)
Bedroom 4
15' 2" x 9' 7" (4.62m x 2.92m)
Family Bathroom
11' 2" x 8' 1" (3.40m x 2.46m)
Self Contained Annexe Lounge
16' 6" x 14' 6" (5.03m x 4.42m)
Self Contained Annexe Bedroom and Kitchen
29' 8" x 13' 10" (9.04m x 4.22m)
Garage / Workshop
21' 0" x 14' 10" (6.40m x 4.52m)
Reception Hall
W.C.
Living Room
19' 3" x 17' 10" (5.87m x 5.44m)
Kitchen / Breakfast Room
22' 6" x 10' 1" (6.86m x 3.07m)
Utility
10' 1" x 5' 7" (3.07m x 1.70m)
Dining Room
17' 3" x 9' 4" (5.26m x 2.84m)
Study / Bedroom 6
10' 11" x 8' 4" (3.33m x 2.54m)
2nd Living Room / Bedroom 5
12' 11" x 12' 0" (3.94m x 3.66m)
En-suite
6' 10" x 6' 4" (2.08m x 1.93m)
First Floor
Master Bedroom
23' 9" x 13' 5" (7.24m x 4.09m)
En-suite
8' 11" x 6' 1" (2.72m x 1.85m)
Bedroom 2
15' 6" x 11' 2" (4.72m x 3.40m)
Bedroom 3
15' 2" x 9' 7" (4.62m x 2.92m)
Bedroom 4
15' 2" x 9' 7" (4.62m x 2.92m)
Family Bathroom
11' 2" x 8' 1" (3.40m x 2.46m)
Self Contained Annexe Lounge
16' 6" x 14' 6" (5.03m x 4.42m)
Self Contained Annexe Bedroom and Kitchen
29' 8" x 13' 10" (9.04m x 4.22m)
Garage / Workshop
21' 0" x 14' 10" (6.40m x 4.52m)
Council tax
First listed
Over a month agoEnergy Performance Certificate
Crawley, RH10
Placebuzz mortgage repayment calculator
Monthly repayment
The Est. Mortgage is for a 25 years repayment mortgage based on a 10% deposit and a 5.5% annual interest. It is only intended as a guide. Make sure you obtain accurate figures from your lender before committing to any mortgage. Your home may be repossessed if you do not keep up repayments on a mortgage.
Crawley, RH10 - Streetview
DISCLAIMER: Property descriptions and related information displayed on this page are marketing materials provided by Garnham H Bewley - East Grinstead. Placebuzz does not warrant or accept any responsibility for the accuracy or completeness of the property descriptions or related information provided here and they do not constitute property particulars. Please contact Garnham H Bewley - East Grinstead for full details and further information.





