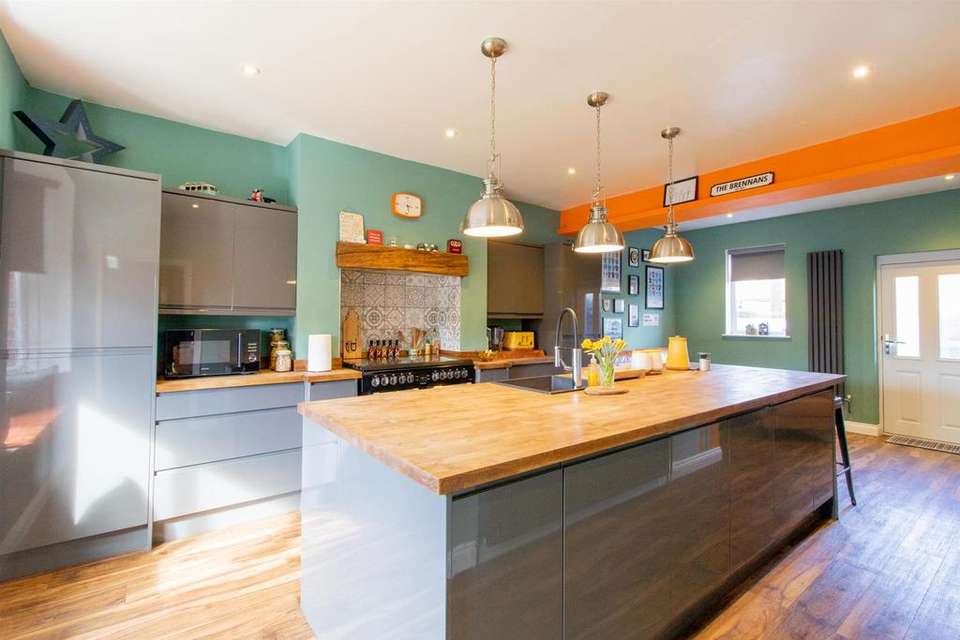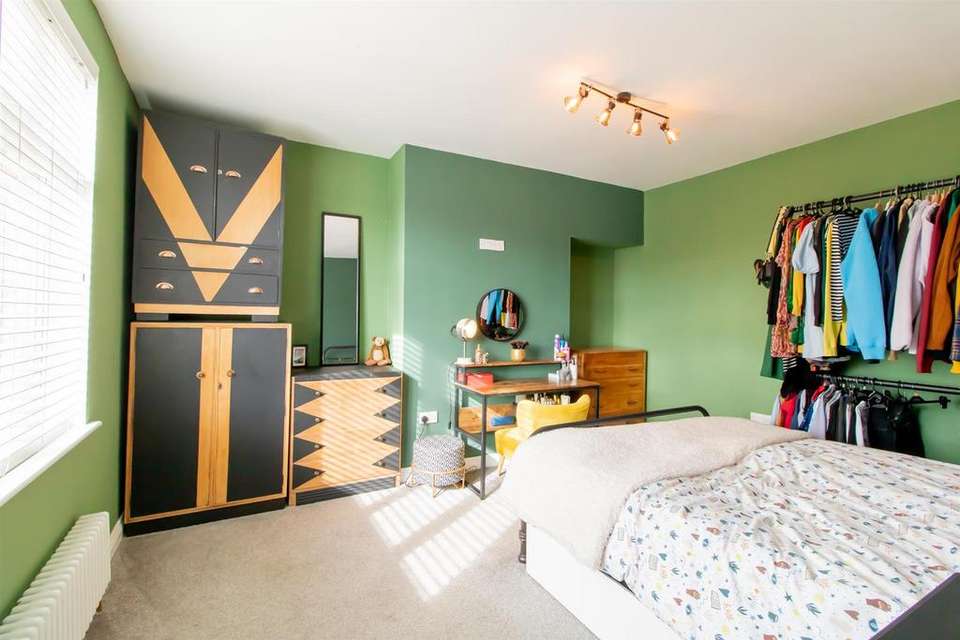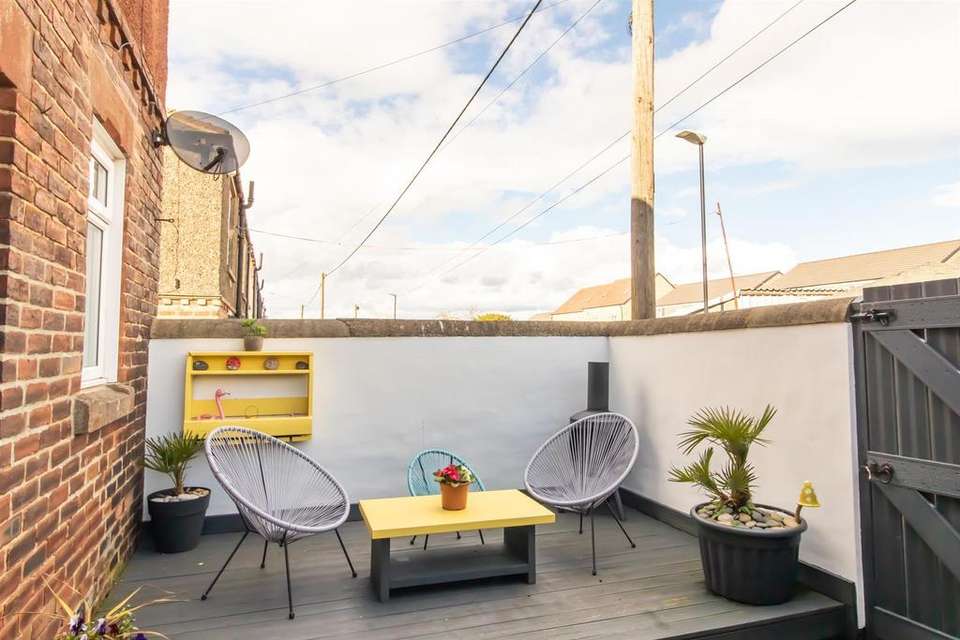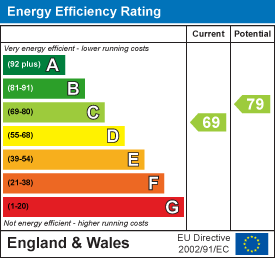4 bedroom end of terrace house for sale
Lyons Avenue, Houghton Le Spring DH5terraced house
bedrooms
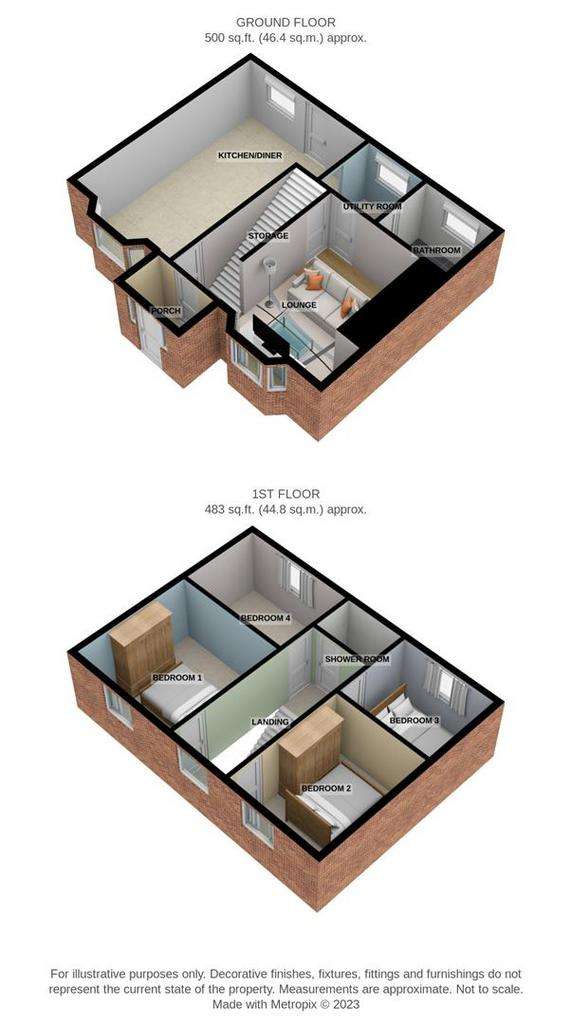
Property photos




+13
Property description
It is with great pleasure, Moovd offer to the open market, this simply stunning and extremely well finished four-bedroom end terrace family residence.
The accommodation on offer, boasts many charming original features including an inglenook fireplace with multi fuel burner, a quirky window seat and beautifully finished features such as a large central island in the kitchen, making it the real heart of this fantastic home.
The ground floor living space briefly comprises entrance porch leading into the large lounge with feature brick inglenook fireplace and staircase to first floor. To the left of the lounge is the open plan kitchen diner with central island and many useful integrated appliances and separate seating area. A practical utility room separates this from the main family bathroom, with free standing feature roll top bath. To first floor is an open landing with banister and natural light flooding in from a large window. There are four generous sized bedrooms, all of double size and a useful shower room W.C. Externally is a front forecourt garden with lawn and to the rear an enclosed yard, with raised decked area and covered BBQ and storage. Across the rear lane is a large garden and detached double garage.
The property lies close to Houghton le Spring town centre and the A19, allowing an easy commute further afield to nearby Durham, Sunderland and Newcastle. The village itself boasts plenty of day to day amenities including Easington Lane Primary School with an Ofstead rating of 'Good', travel agent, hairdressers and Post Office.
An internal viewing comes highly recommended to appreciate what this home has to offer.
Porch - Double glazed insert front door into porch area.
Living Room - 5.01 x 4.63 (16'5" x 15'2") - Open spindle staircase ot first floor, Inglenook feature fireplace with wood burner, double radiator, spot lights, laminate floor and UPVc double glazed Bay window.
Kitchen/ Diner - 3.81 x 7.43 (12'5" x 24'4") - Fitted with a range of modern base and wall units with contrasting worksurfaces, stainless steel sink with mixer tap, gas range cooker, wine cabinet, dishwasher, spot lights, double radiator, vinyl flooring, UPVc double glazed Bay window to front and window to rear.
Utility - 2.40 x 2.01 (7'10" x 6'7") - Plumbed for washing machine, vented for dryer, feature radiator, vinyl flooring and UPVc window to rear.
Downstairs Family Bathroom - White suite including w/c, hand basin with storage cupboard under, roll top bath, cupboard housing 'Baxi' boiler, feature radiator, panelling, dado rail, spot lights, tiled floor and UPVc double glazed and frosted window to rear.
First Floor Landing - Open spindle banister, picture rail, coving, spot lights, loft access and UPVc double glazed window to front.
Bedroom 1 - 3.91 x 4.27 (12'9" x 14'0") - Feature radiator, UPVc double glazed window to front.
Bedroom 2 - 4.41 x 4.03 (14'5" x 13'2") - Single radiator and UPVc double glazed window to front.
Bedroom 3 - 4.03 x 2.91 (13'2" x 9'6") - Feature radiator and UPVc double glazed window to rear.
Bedroom 4 - 3.90 x 2.92 (12'9" x 9'6") - Single radiator and UPVc double glazed window to rear.
Shower Room - White suite including w/c, hand basin and walk in double mains shower, ladder towel rail, wood panelling to ceiling, spot lights, tiled floor and UPVc double glazed and frosted window to rear.
External - Front is laid to lawn, with gated access. Rear yard with outhouse, garden tap, security light and gated access. Large garden across rear lane, laid to lawn. Detached double garage with electricity.
The accommodation on offer, boasts many charming original features including an inglenook fireplace with multi fuel burner, a quirky window seat and beautifully finished features such as a large central island in the kitchen, making it the real heart of this fantastic home.
The ground floor living space briefly comprises entrance porch leading into the large lounge with feature brick inglenook fireplace and staircase to first floor. To the left of the lounge is the open plan kitchen diner with central island and many useful integrated appliances and separate seating area. A practical utility room separates this from the main family bathroom, with free standing feature roll top bath. To first floor is an open landing with banister and natural light flooding in from a large window. There are four generous sized bedrooms, all of double size and a useful shower room W.C. Externally is a front forecourt garden with lawn and to the rear an enclosed yard, with raised decked area and covered BBQ and storage. Across the rear lane is a large garden and detached double garage.
The property lies close to Houghton le Spring town centre and the A19, allowing an easy commute further afield to nearby Durham, Sunderland and Newcastle. The village itself boasts plenty of day to day amenities including Easington Lane Primary School with an Ofstead rating of 'Good', travel agent, hairdressers and Post Office.
An internal viewing comes highly recommended to appreciate what this home has to offer.
Porch - Double glazed insert front door into porch area.
Living Room - 5.01 x 4.63 (16'5" x 15'2") - Open spindle staircase ot first floor, Inglenook feature fireplace with wood burner, double radiator, spot lights, laminate floor and UPVc double glazed Bay window.
Kitchen/ Diner - 3.81 x 7.43 (12'5" x 24'4") - Fitted with a range of modern base and wall units with contrasting worksurfaces, stainless steel sink with mixer tap, gas range cooker, wine cabinet, dishwasher, spot lights, double radiator, vinyl flooring, UPVc double glazed Bay window to front and window to rear.
Utility - 2.40 x 2.01 (7'10" x 6'7") - Plumbed for washing machine, vented for dryer, feature radiator, vinyl flooring and UPVc window to rear.
Downstairs Family Bathroom - White suite including w/c, hand basin with storage cupboard under, roll top bath, cupboard housing 'Baxi' boiler, feature radiator, panelling, dado rail, spot lights, tiled floor and UPVc double glazed and frosted window to rear.
First Floor Landing - Open spindle banister, picture rail, coving, spot lights, loft access and UPVc double glazed window to front.
Bedroom 1 - 3.91 x 4.27 (12'9" x 14'0") - Feature radiator, UPVc double glazed window to front.
Bedroom 2 - 4.41 x 4.03 (14'5" x 13'2") - Single radiator and UPVc double glazed window to front.
Bedroom 3 - 4.03 x 2.91 (13'2" x 9'6") - Feature radiator and UPVc double glazed window to rear.
Bedroom 4 - 3.90 x 2.92 (12'9" x 9'6") - Single radiator and UPVc double glazed window to rear.
Shower Room - White suite including w/c, hand basin and walk in double mains shower, ladder towel rail, wood panelling to ceiling, spot lights, tiled floor and UPVc double glazed and frosted window to rear.
External - Front is laid to lawn, with gated access. Rear yard with outhouse, garden tap, security light and gated access. Large garden across rear lane, laid to lawn. Detached double garage with electricity.
Interested in this property?
Council tax
First listed
Over a month agoEnergy Performance Certificate
Lyons Avenue, Houghton Le Spring DH5
Marketed by
Moovd - Durham Carter House, Pelaw Leazes Ln Durham DH1 1TBPlacebuzz mortgage repayment calculator
Monthly repayment
The Est. Mortgage is for a 25 years repayment mortgage based on a 10% deposit and a 5.5% annual interest. It is only intended as a guide. Make sure you obtain accurate figures from your lender before committing to any mortgage. Your home may be repossessed if you do not keep up repayments on a mortgage.
Lyons Avenue, Houghton Le Spring DH5 - Streetview
DISCLAIMER: Property descriptions and related information displayed on this page are marketing materials provided by Moovd - Durham. Placebuzz does not warrant or accept any responsibility for the accuracy or completeness of the property descriptions or related information provided here and they do not constitute property particulars. Please contact Moovd - Durham for full details and further information.



