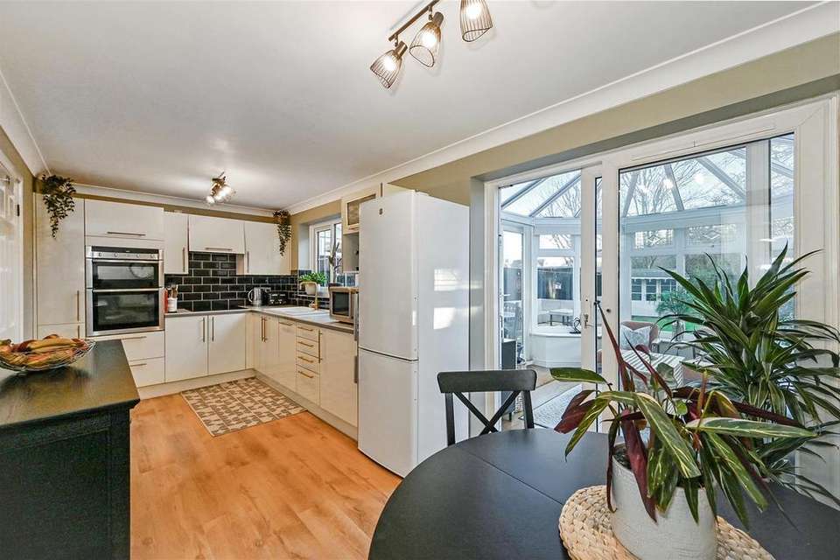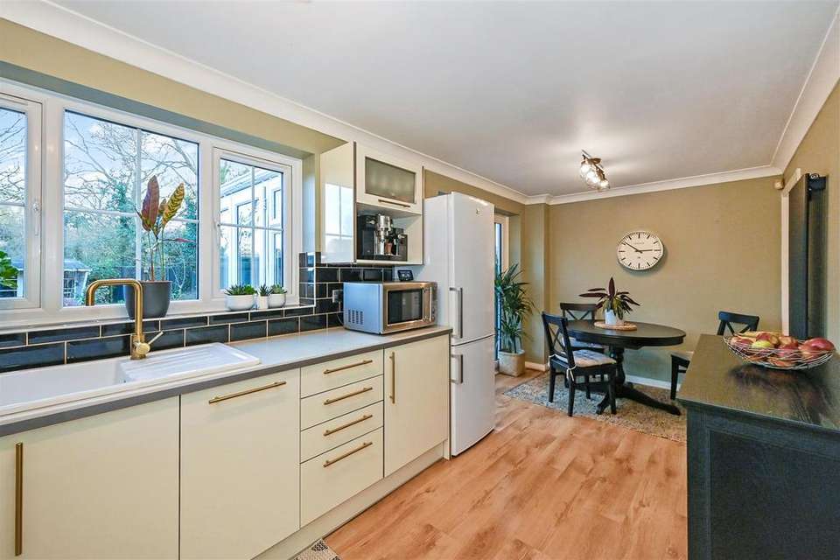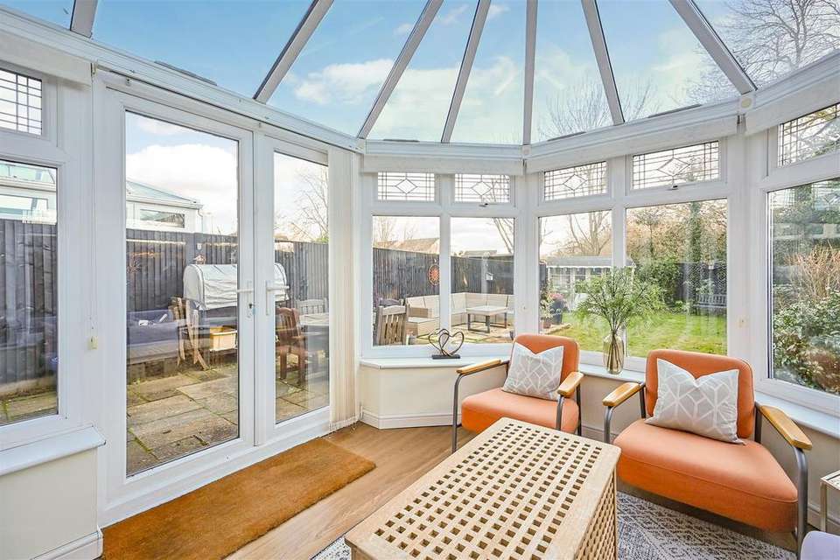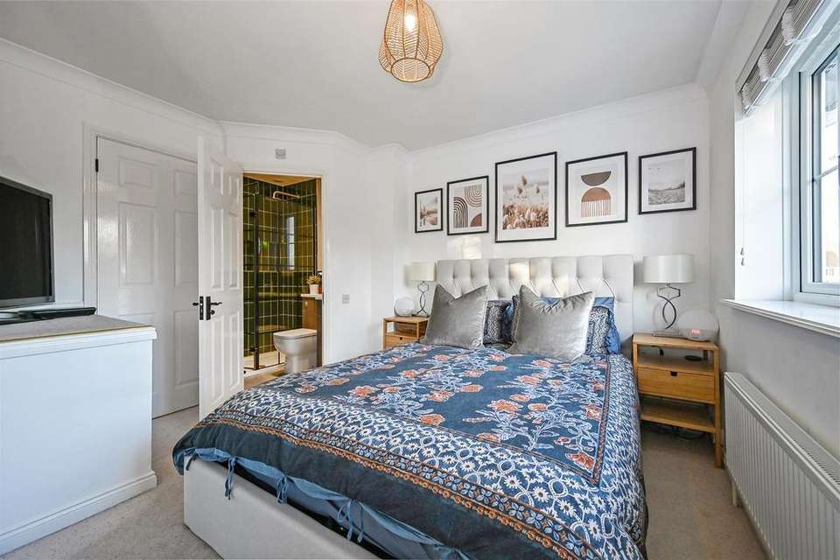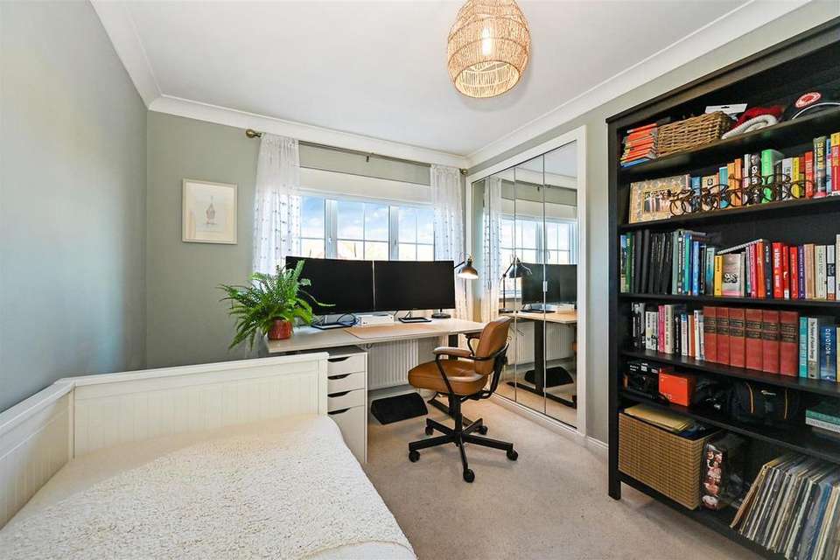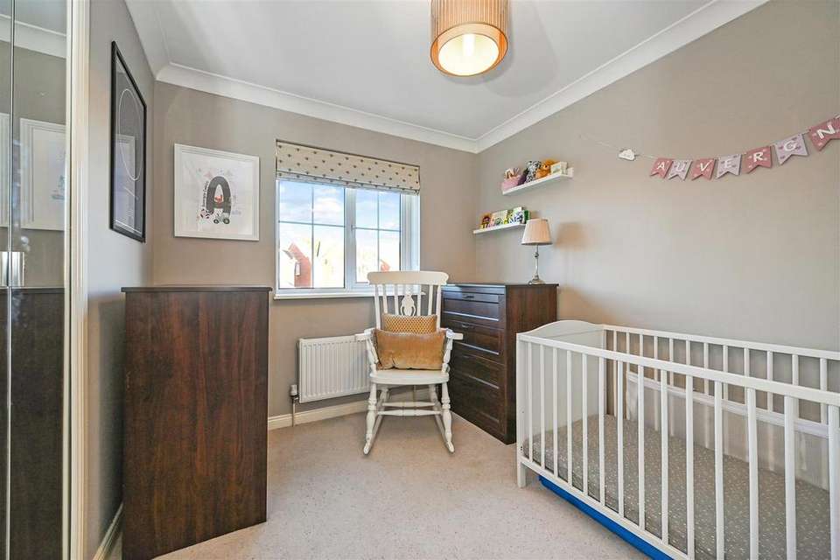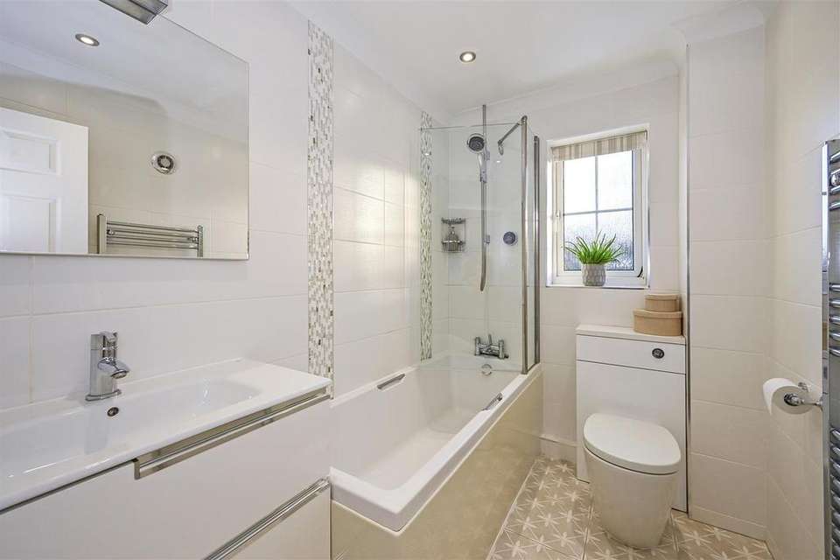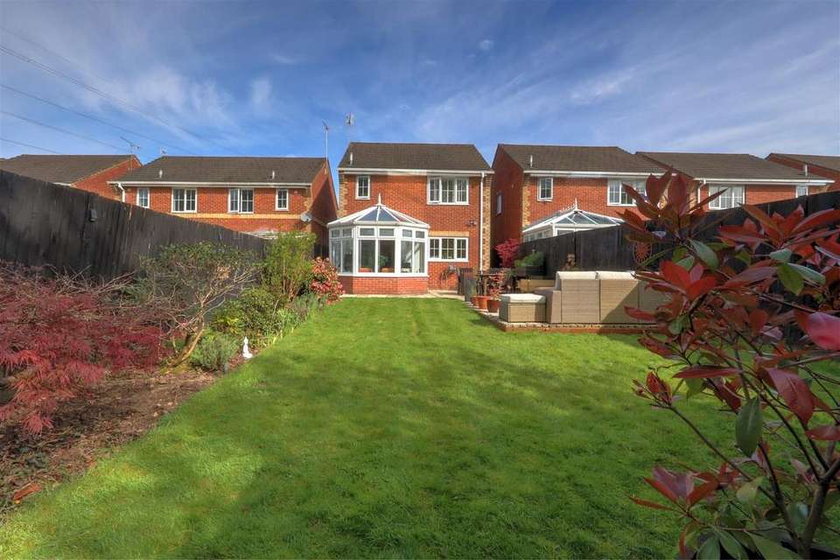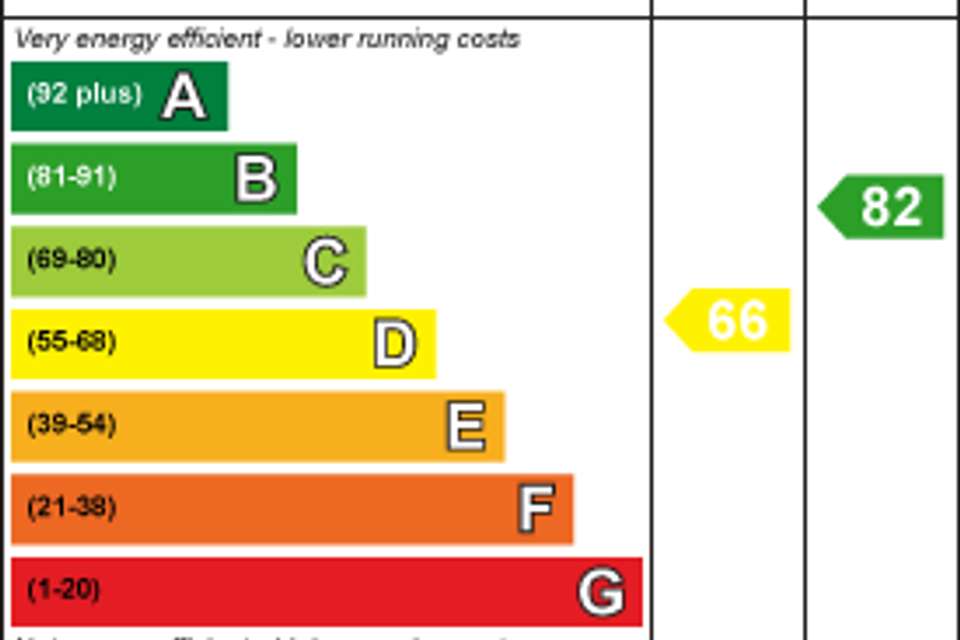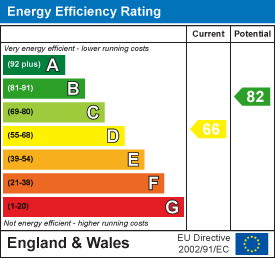3 bedroom detached house for sale
Nursling, Hampshiredetached house
bedrooms
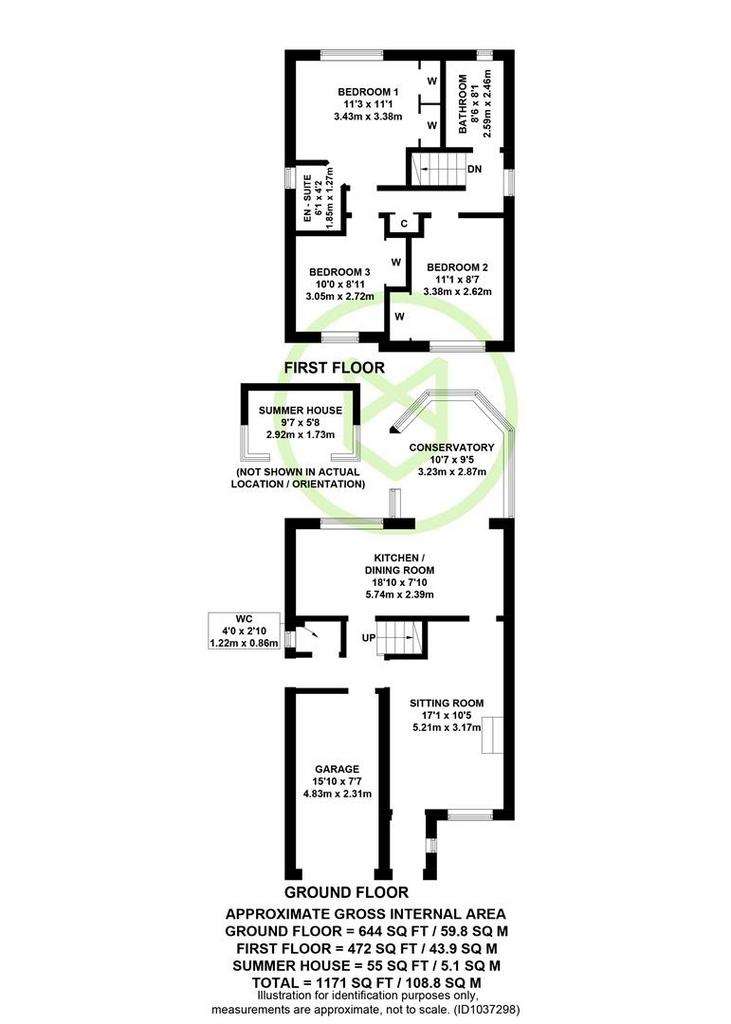
Property photos

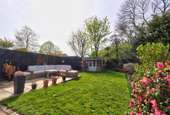
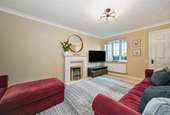
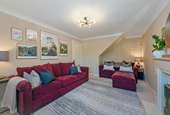
+10
Property description
An attractive detached residence, nestled in a sought after residential development in Nursling. The home features three bedrooms, en-suite to principal bedroom, family bathroom, spacious sitting room, open plan kitchen/dining room, conservatory and useful downstairs WC. Externally, the home enjoys a private south facing rear garden, driveway parking for several vehicles and integral garage.
Ground Floor - Upon entry, the entrance hall opens into the sitting room which features an electric fire with decorative surround, ample space for seating furniture, door to the kitchen/dining room and door to central hall. The central hall provides access for the kitchen/dining room, useful cloakroom comprising WC and wash basin, integral garage, door out to side passage and stairs leading to the first floor landing. The open plan kitchen/dining room has ample space for table with chairs, a selection of wall and base storage units, space for fridge/freezer and variety of integrated appliances including washing machine, dishwasher, oven, grill, hob and extractor above. Sliding door then leads to the conservatory which has double doors opening to the adjoining rear garden.
First Floor - The first floor landing provides access to all three bedrooms, family bathroom and useful storage cupboard. The principal bedroom onlooks the rear garden and features two built in wardrobes and modern en-suite comprising walk in shower, WC and wash basin. Bedroom two is a double room with built in wardrobe. Bedroom three is an ample single or perfect study space, also with built in wardrobe. The family bathroom comprises shower over bath, WC, wash basin and heated towel rail.
Outside - Enjoying a bright south facing aspect, the secluded rear garden backs onto woodland and stretches back 65ft. It features an extended patio area creating perfect outdoor entertainment or dining space, large area of lawn, established flowers beds, shrubs and summer house
Parking - Driveway parking for several vehicles and integral garage
Location - The village of Nursling is located in between the city of Southampton and Romsey, allowing for easy access to both. The village also offers quick and convenient access to the M27. Within Nursling there is a small grocery store, The Horns Inn Pub and The Balmoral Inn. Nearby you can find the Romsey Golf Course
Age - 1996
Tenure - Freehold
Sellers Position - Buying on
Heating - Gas central heating
Infant And Junior School - Nusling Ce Primary School
Secondary School - The Mountbatten School
Council Tax -
Ground Floor - Upon entry, the entrance hall opens into the sitting room which features an electric fire with decorative surround, ample space for seating furniture, door to the kitchen/dining room and door to central hall. The central hall provides access for the kitchen/dining room, useful cloakroom comprising WC and wash basin, integral garage, door out to side passage and stairs leading to the first floor landing. The open plan kitchen/dining room has ample space for table with chairs, a selection of wall and base storage units, space for fridge/freezer and variety of integrated appliances including washing machine, dishwasher, oven, grill, hob and extractor above. Sliding door then leads to the conservatory which has double doors opening to the adjoining rear garden.
First Floor - The first floor landing provides access to all three bedrooms, family bathroom and useful storage cupboard. The principal bedroom onlooks the rear garden and features two built in wardrobes and modern en-suite comprising walk in shower, WC and wash basin. Bedroom two is a double room with built in wardrobe. Bedroom three is an ample single or perfect study space, also with built in wardrobe. The family bathroom comprises shower over bath, WC, wash basin and heated towel rail.
Outside - Enjoying a bright south facing aspect, the secluded rear garden backs onto woodland and stretches back 65ft. It features an extended patio area creating perfect outdoor entertainment or dining space, large area of lawn, established flowers beds, shrubs and summer house
Parking - Driveway parking for several vehicles and integral garage
Location - The village of Nursling is located in between the city of Southampton and Romsey, allowing for easy access to both. The village also offers quick and convenient access to the M27. Within Nursling there is a small grocery store, The Horns Inn Pub and The Balmoral Inn. Nearby you can find the Romsey Golf Course
Age - 1996
Tenure - Freehold
Sellers Position - Buying on
Heating - Gas central heating
Infant And Junior School - Nusling Ce Primary School
Secondary School - The Mountbatten School
Council Tax -
Council tax
First listed
Over a month agoEnergy Performance Certificate
Nursling, Hampshire
Placebuzz mortgage repayment calculator
Monthly repayment
The Est. Mortgage is for a 25 years repayment mortgage based on a 10% deposit and a 5.5% annual interest. It is only intended as a guide. Make sure you obtain accurate figures from your lender before committing to any mortgage. Your home may be repossessed if you do not keep up repayments on a mortgage.
Nursling, Hampshire - Streetview
DISCLAIMER: Property descriptions and related information displayed on this page are marketing materials provided by Henshaw Fox - Romsey. Placebuzz does not warrant or accept any responsibility for the accuracy or completeness of the property descriptions or related information provided here and they do not constitute property particulars. Please contact Henshaw Fox - Romsey for full details and further information.





