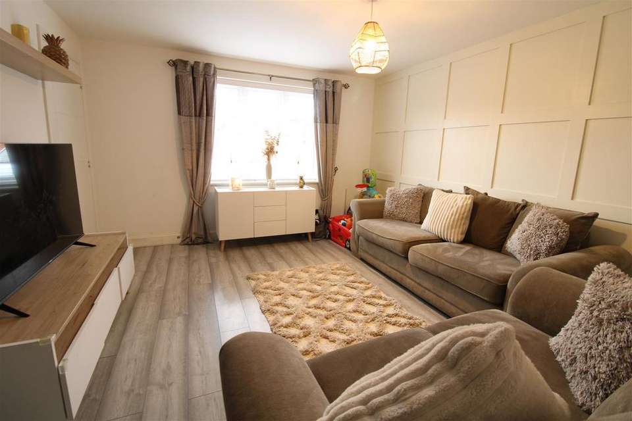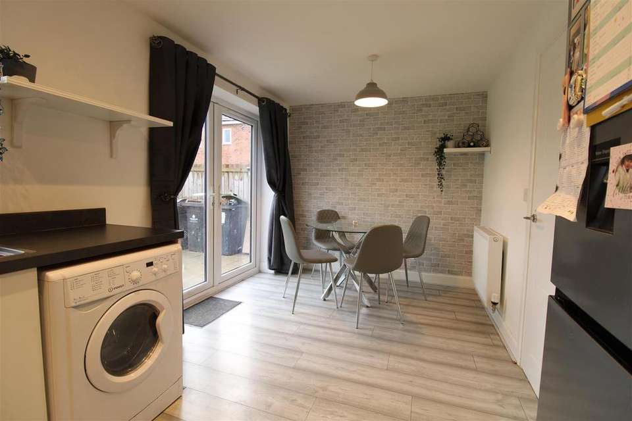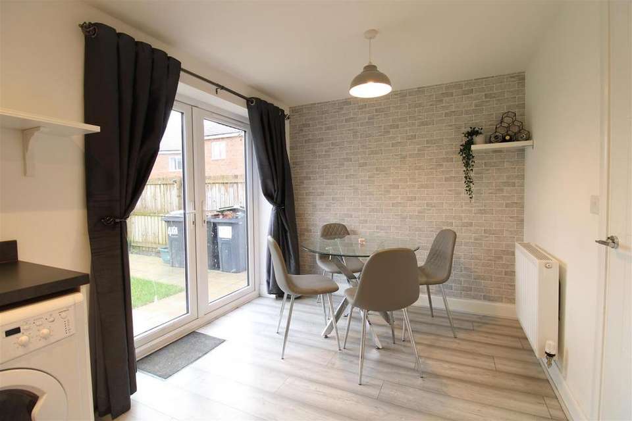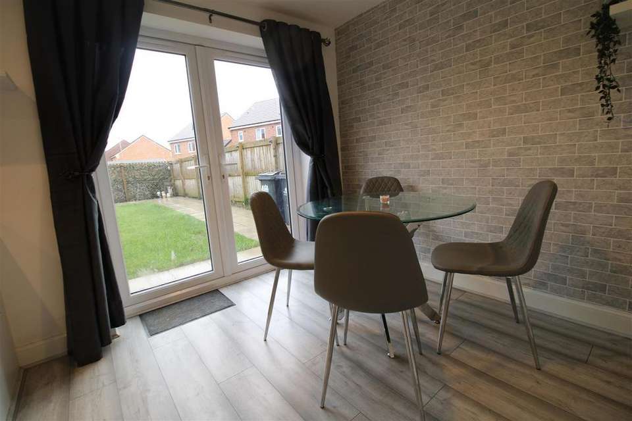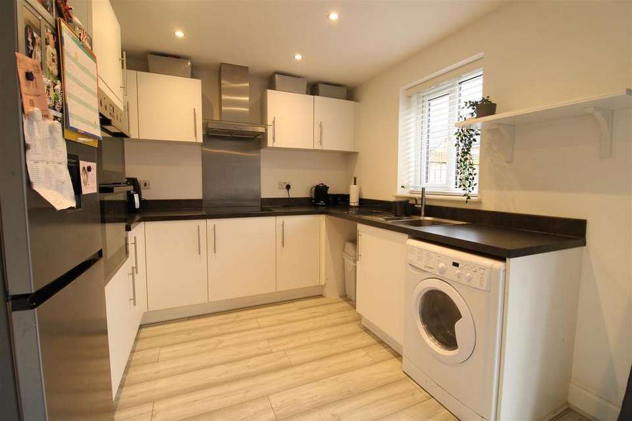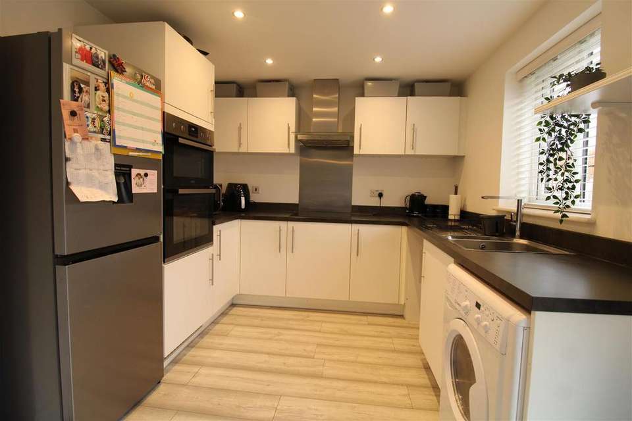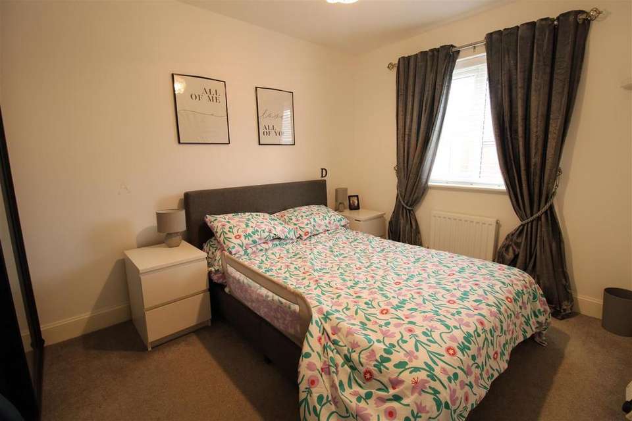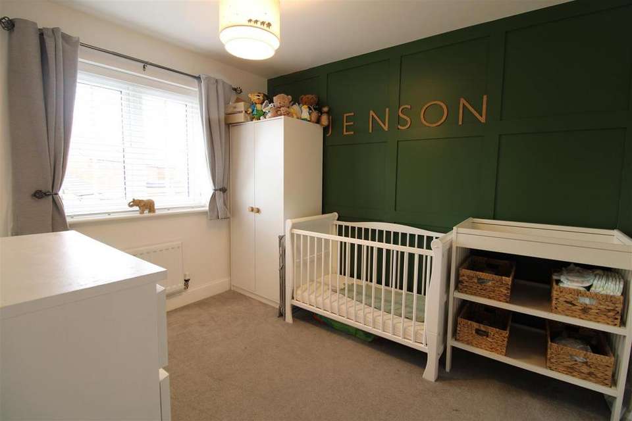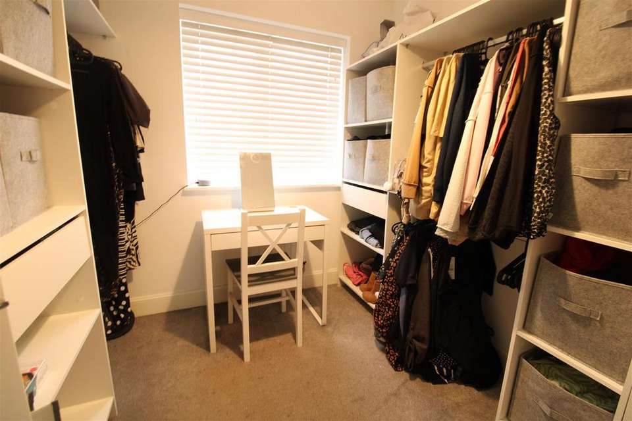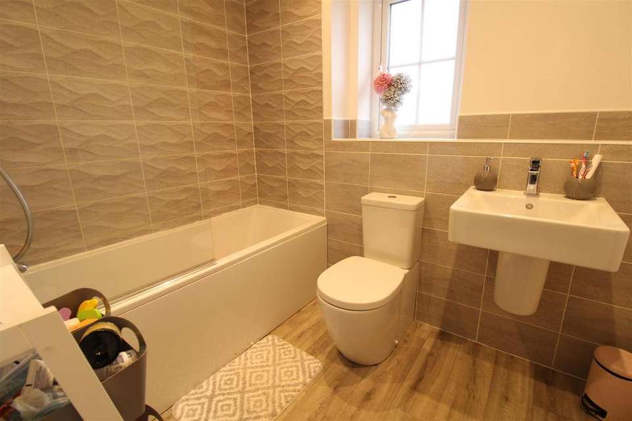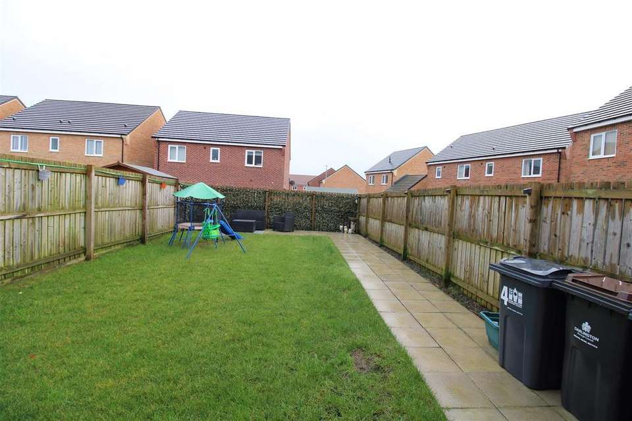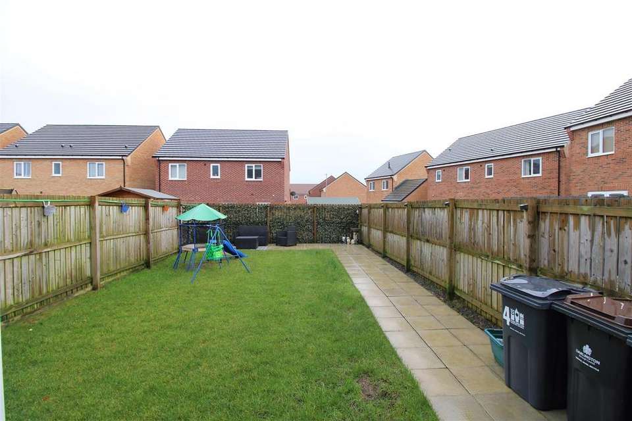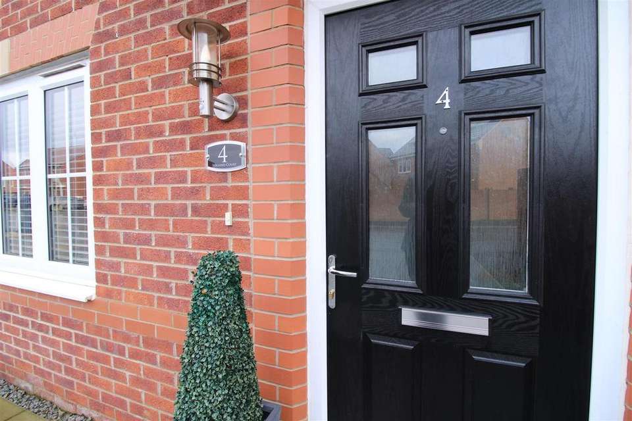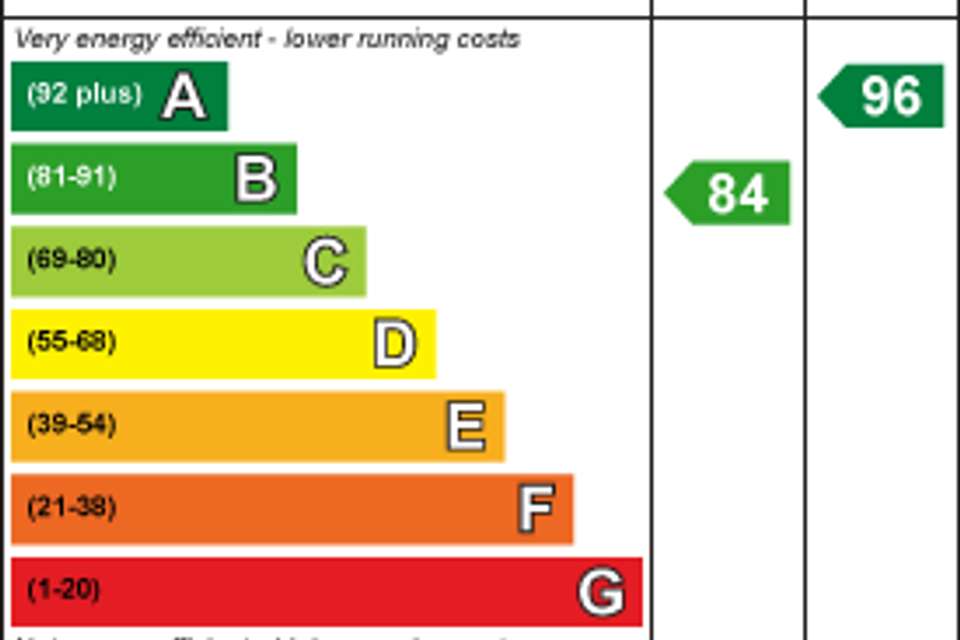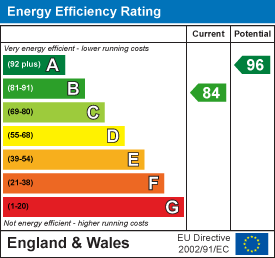3 bedroom end of terrace house for sale
Folland Court, Middleton St. Georgeterraced house
bedrooms
Property photos
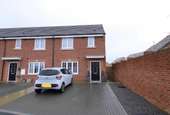
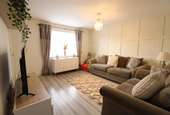
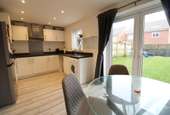
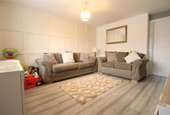
+14
Property description
Situated in the popular village of Middleton St George and ideally positioned in a quiet cul de sac, this THREE BEDROOM PROPERTY is not to be missed!
Built in 2019 and benefiting from the remainder of the new build NHBC certificate, the property as been well maintained and is tastefully decorated. The property comprises of; Entrance Hall, Cloaks/wc, Lounge, Open plan Kitchen/Diner. To the first floor there are Three Bedrooms, two of which are doubles as well as the family Bathroom/wc.
Externally the property benefits from off street parking for two cars, to the rear the garden has been landscaped to include a lawned area and various seating areas for enjoying the summer sun.
Entrance Hallway -
Lounge - 4.32m x 3.58m (14'2 x 11'09) - A spacious reception room being tastefully decorated with a UPVC window to the front aspect. The lounge leads through to the Kitchen/Diner and has a staircase leading to the first floor landing.
Cloaks/Wc - Fitted with a white suite to include a pedestal hand basin and low level wc.
Kitchen/Diner - 5.00m x 2.59m (16'05 x 8'06 ) - Fitted with an ample range of modern white gloss wall, floor and drawer cabinets with stainless steel sink unit. The integrated appliances include oven and gas hob with stainless steel extractor hood. The kitchen is open plan to the dining area which is spacious and can easily accommodate a large family dining table with UPVC french doors opening out to the rear garden.
First Floor -
Bedroom One - 3.66m x 2.62m (12'00 x 8'7 ) - A generous master bedroom with storage cupboard and fitted wardrobes with a UPVC window to the rear aspect.
Bedroom Two - 3.18m x 2.62m (10'05 x 8'7) - A further generous sized room , this time having a UPVC window to the front aspect.
Bedroom Three - 2.36m x 2.31m (7'9 x 7'7 ) - Sizable third bedroom currently used as a dressing room.
Bathroom - Fitted with a white suite to include a panelled bath with over the bath electric shower and screen with pedestal hand basin and low level WC. The room has been finished with neutral tiling and a UPVc window to the front aspect.
Externally - Externally the property benefits from off street parking for two cars, to the rear the garden has been landscaped to include a lawned area and various seating areas for enjoying the summer sun.
Built in 2019 and benefiting from the remainder of the new build NHBC certificate, the property as been well maintained and is tastefully decorated. The property comprises of; Entrance Hall, Cloaks/wc, Lounge, Open plan Kitchen/Diner. To the first floor there are Three Bedrooms, two of which are doubles as well as the family Bathroom/wc.
Externally the property benefits from off street parking for two cars, to the rear the garden has been landscaped to include a lawned area and various seating areas for enjoying the summer sun.
Entrance Hallway -
Lounge - 4.32m x 3.58m (14'2 x 11'09) - A spacious reception room being tastefully decorated with a UPVC window to the front aspect. The lounge leads through to the Kitchen/Diner and has a staircase leading to the first floor landing.
Cloaks/Wc - Fitted with a white suite to include a pedestal hand basin and low level wc.
Kitchen/Diner - 5.00m x 2.59m (16'05 x 8'06 ) - Fitted with an ample range of modern white gloss wall, floor and drawer cabinets with stainless steel sink unit. The integrated appliances include oven and gas hob with stainless steel extractor hood. The kitchen is open plan to the dining area which is spacious and can easily accommodate a large family dining table with UPVC french doors opening out to the rear garden.
First Floor -
Bedroom One - 3.66m x 2.62m (12'00 x 8'7 ) - A generous master bedroom with storage cupboard and fitted wardrobes with a UPVC window to the rear aspect.
Bedroom Two - 3.18m x 2.62m (10'05 x 8'7) - A further generous sized room , this time having a UPVC window to the front aspect.
Bedroom Three - 2.36m x 2.31m (7'9 x 7'7 ) - Sizable third bedroom currently used as a dressing room.
Bathroom - Fitted with a white suite to include a panelled bath with over the bath electric shower and screen with pedestal hand basin and low level WC. The room has been finished with neutral tiling and a UPVc window to the front aspect.
Externally - Externally the property benefits from off street parking for two cars, to the rear the garden has been landscaped to include a lawned area and various seating areas for enjoying the summer sun.
Interested in this property?
Council tax
First listed
Over a month agoEnergy Performance Certificate
Folland Court, Middleton St. George
Marketed by
Ann Cordey Estate Agents - County Durham 13 Duke Street Darlington, County Durham DL3 7RXPlacebuzz mortgage repayment calculator
Monthly repayment
The Est. Mortgage is for a 25 years repayment mortgage based on a 10% deposit and a 5.5% annual interest. It is only intended as a guide. Make sure you obtain accurate figures from your lender before committing to any mortgage. Your home may be repossessed if you do not keep up repayments on a mortgage.
Folland Court, Middleton St. George - Streetview
DISCLAIMER: Property descriptions and related information displayed on this page are marketing materials provided by Ann Cordey Estate Agents - County Durham. Placebuzz does not warrant or accept any responsibility for the accuracy or completeness of the property descriptions or related information provided here and they do not constitute property particulars. Please contact Ann Cordey Estate Agents - County Durham for full details and further information.





