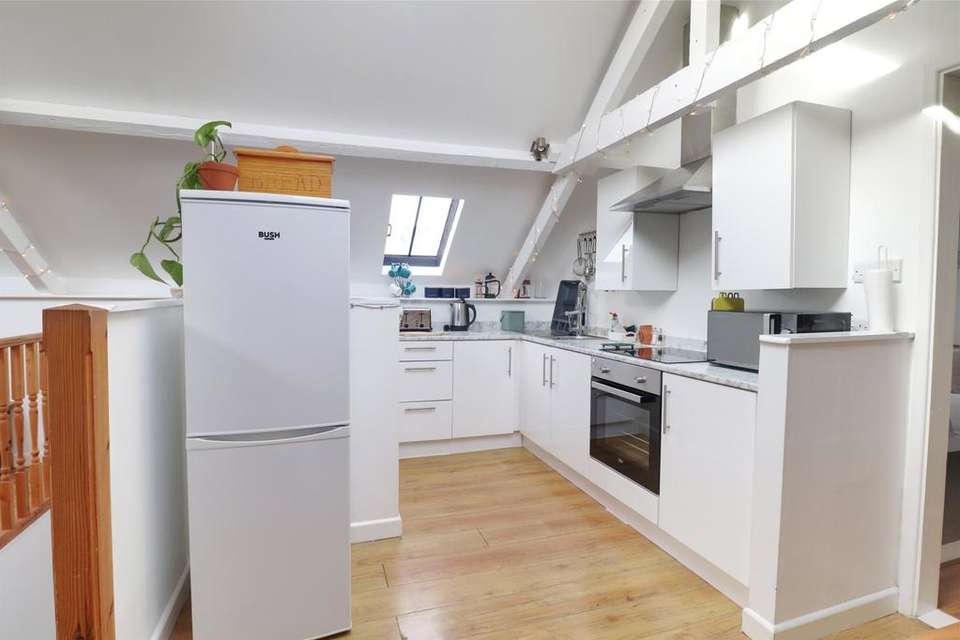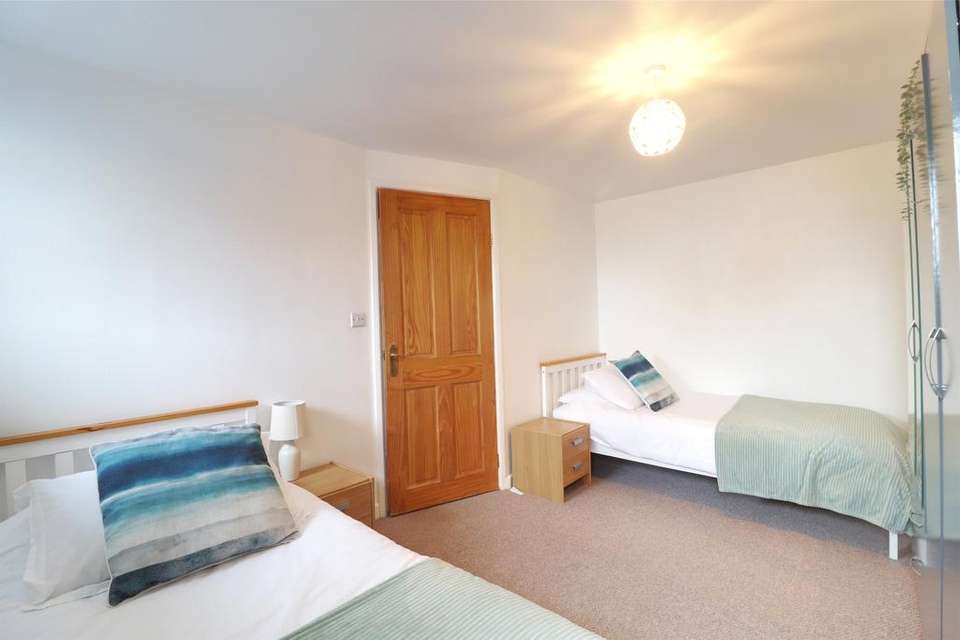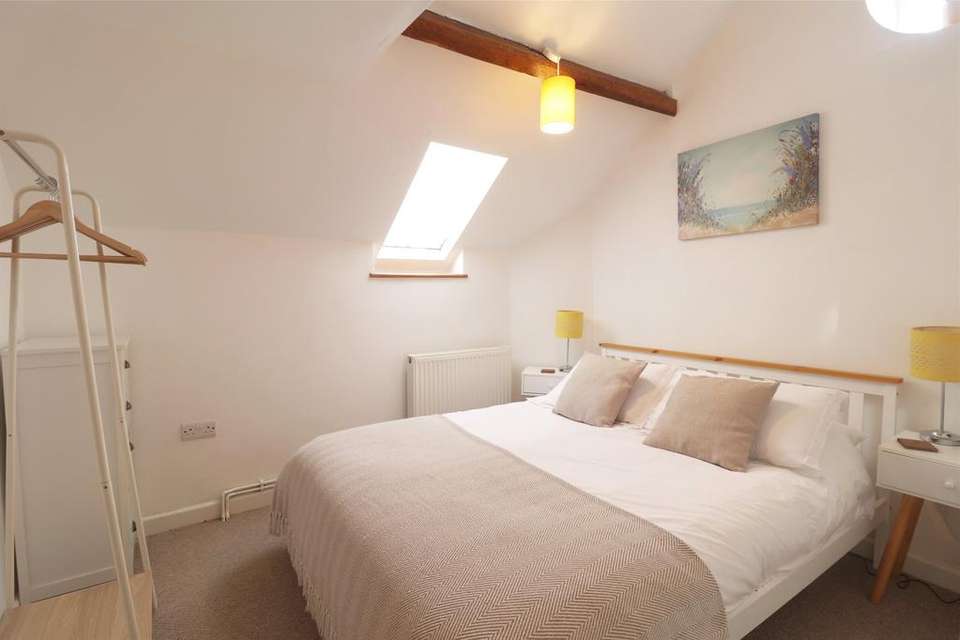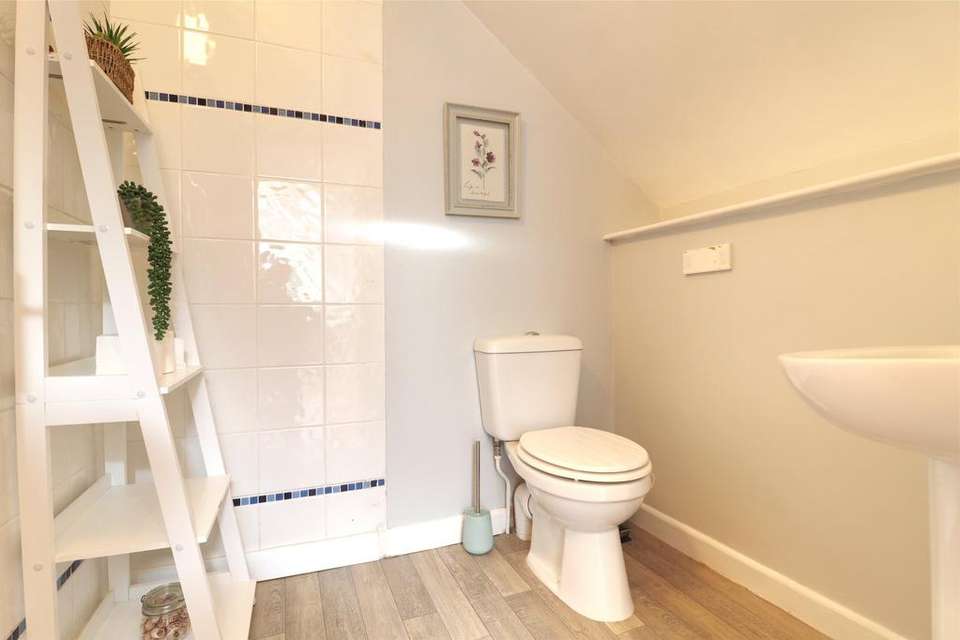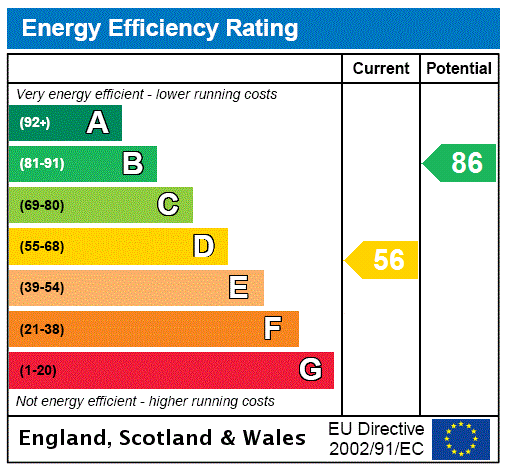2 bedroom end of terrace house for sale
Devon, EX34terraced house
bedrooms
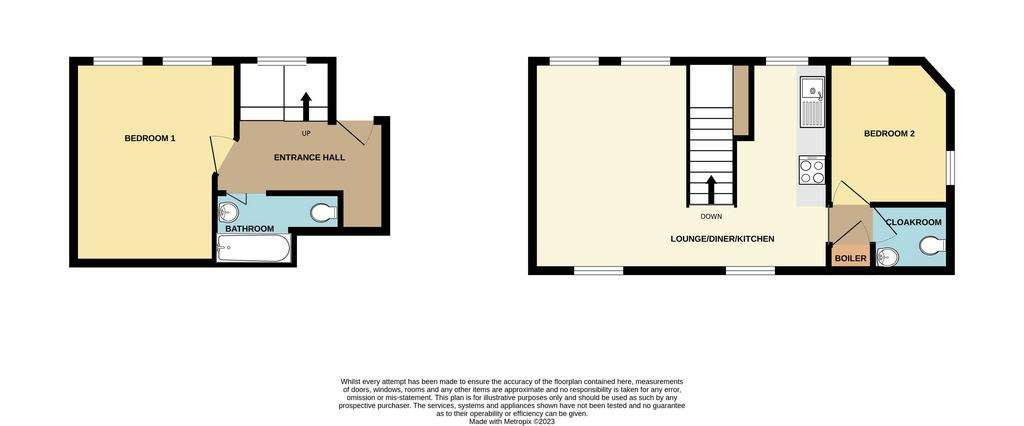
Property photos

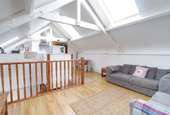
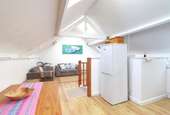
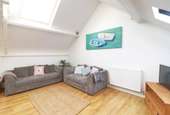
+6
Property description
The Hayloft is a quirky and well-presented two bedroom dwelling, full of character situated in a central location in the village only a short walk to the beach and amenities.
The property has its own access with a metal security gate into a covered entrance then to the front door. The ground floor hallway has a door leading in to bedroom 1, the family bathroom and also access up to the first floor. There is also a cupboard that doubles up as a utility area with plumbing for a washing machine.
The family bathroom is a three-piece suite and the bedroom on this floor is a good size double room. Moving up through the property, on to the first floor, there is a light and airy open plan living area/kitchen, with an attractive vaulted ceiling, Velux windows and a sea glimpse.
The living area has ample space for sizeable furniture, whilst the kitchen is equipped with modern units, integrated oven, induction hob and sink unit. The accommodation on this floor is completed with a further double bedroom and separate cloakroom.
The Hayloft would make an ideal holiday rental, permanent residence or weekend bolthole. The property is offered on to the open market with no onward chain.
Applicants are advised to proceed from our offices in a westerly direction heading out of town on the main A361 sign posted Barnstaple. At the Mullacott Cross roundabout take the right hand exit sign posted Woolacombe & Mortehoe and follow this road for approximately 3 1/2 miles towards the centre of Woolacombe village. Upon entering the village proceed down the hill (Beach Road) and take the first left hand turn opposite the new Byron Development, follow this road down crossing the cross roads and continue along taking the sharp left hand bend into South Street, follow this along a short way further and then take the next left in to Mill Lane. Continue up the lane and the entrance for The Hayloft will be found just a short way up on the right hand side.
The property has its own access with a metal security gate into a covered entrance then to the front door. The ground floor hallway has a door leading in to bedroom 1, the family bathroom and also access up to the first floor. There is also a cupboard that doubles up as a utility area with plumbing for a washing machine.
The family bathroom is a three-piece suite and the bedroom on this floor is a good size double room. Moving up through the property, on to the first floor, there is a light and airy open plan living area/kitchen, with an attractive vaulted ceiling, Velux windows and a sea glimpse.
The living area has ample space for sizeable furniture, whilst the kitchen is equipped with modern units, integrated oven, induction hob and sink unit. The accommodation on this floor is completed with a further double bedroom and separate cloakroom.
The Hayloft would make an ideal holiday rental, permanent residence or weekend bolthole. The property is offered on to the open market with no onward chain.
Applicants are advised to proceed from our offices in a westerly direction heading out of town on the main A361 sign posted Barnstaple. At the Mullacott Cross roundabout take the right hand exit sign posted Woolacombe & Mortehoe and follow this road for approximately 3 1/2 miles towards the centre of Woolacombe village. Upon entering the village proceed down the hill (Beach Road) and take the first left hand turn opposite the new Byron Development, follow this road down crossing the cross roads and continue along taking the sharp left hand bend into South Street, follow this along a short way further and then take the next left in to Mill Lane. Continue up the lane and the entrance for The Hayloft will be found just a short way up on the right hand side.
Interested in this property?
Council tax
First listed
Over a month agoEnergy Performance Certificate
Devon, EX34
Marketed by
Webbers - Ilfracombe 48 High Street Ilfracombe EX34 9QBPlacebuzz mortgage repayment calculator
Monthly repayment
The Est. Mortgage is for a 25 years repayment mortgage based on a 10% deposit and a 5.5% annual interest. It is only intended as a guide. Make sure you obtain accurate figures from your lender before committing to any mortgage. Your home may be repossessed if you do not keep up repayments on a mortgage.
Devon, EX34 - Streetview
DISCLAIMER: Property descriptions and related information displayed on this page are marketing materials provided by Webbers - Ilfracombe. Placebuzz does not warrant or accept any responsibility for the accuracy or completeness of the property descriptions or related information provided here and they do not constitute property particulars. Please contact Webbers - Ilfracombe for full details and further information.





