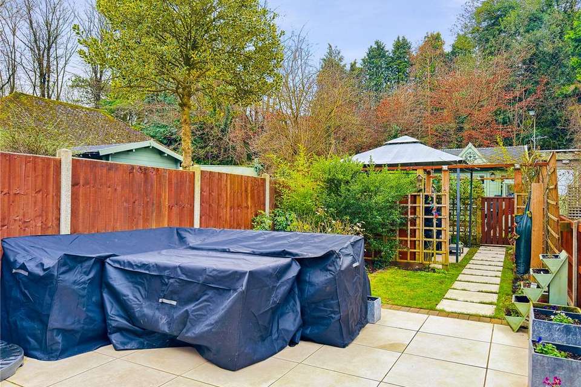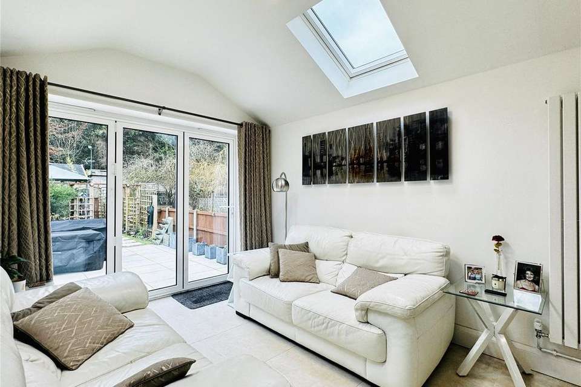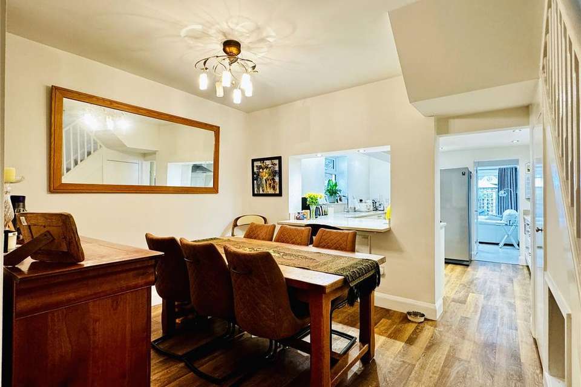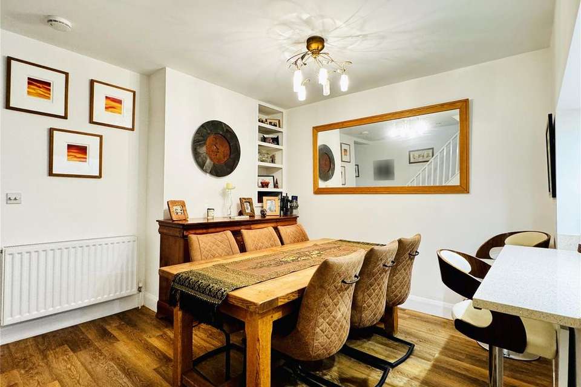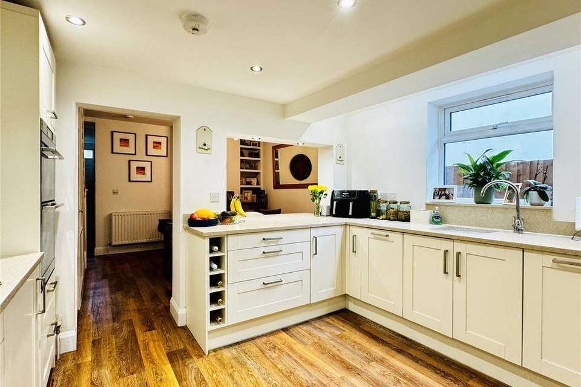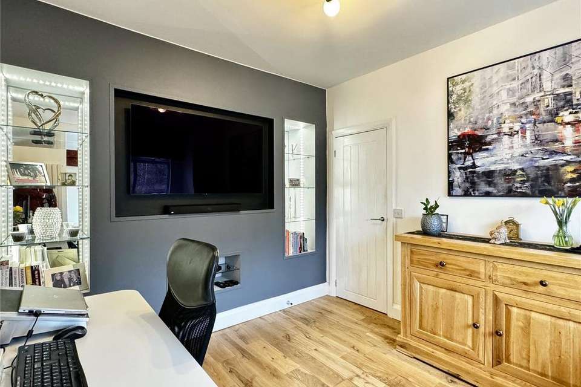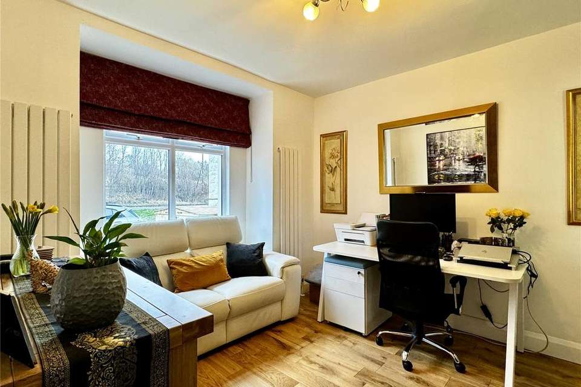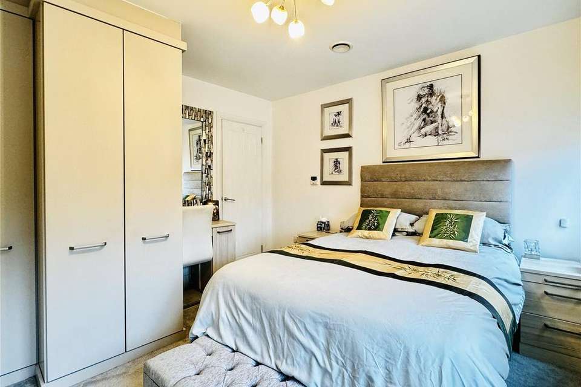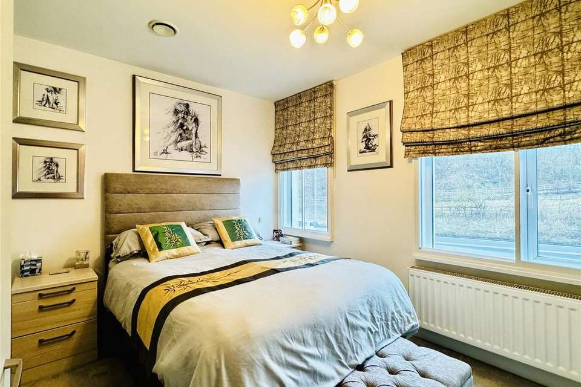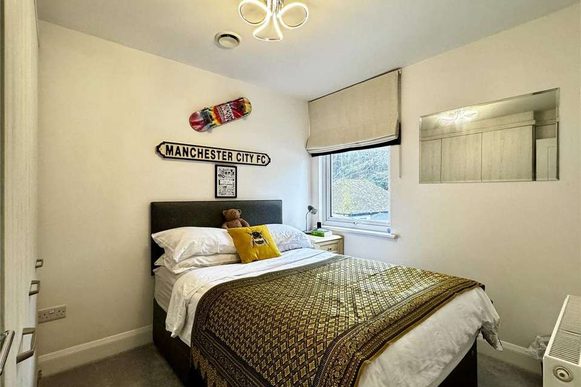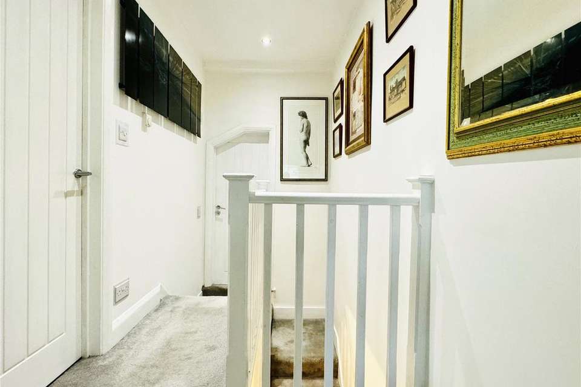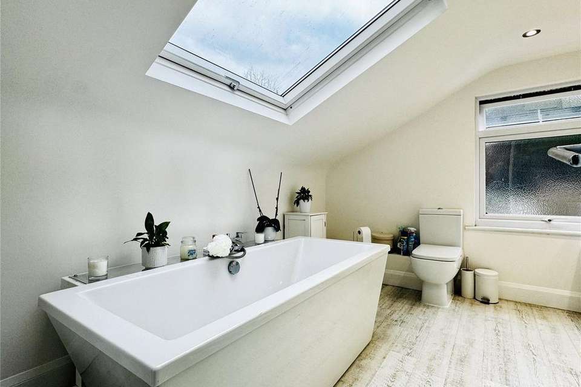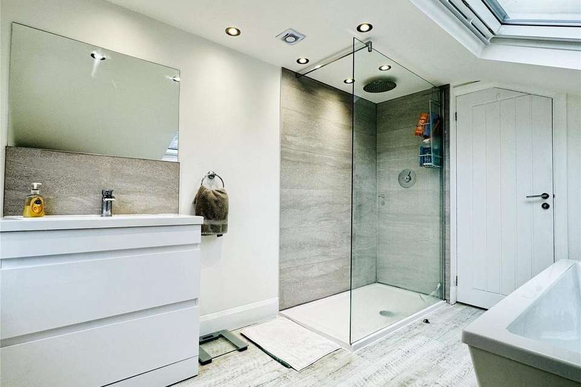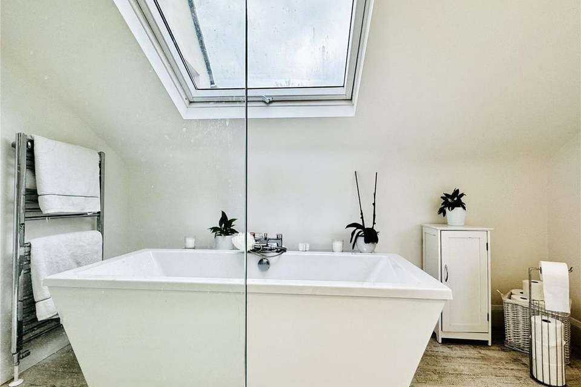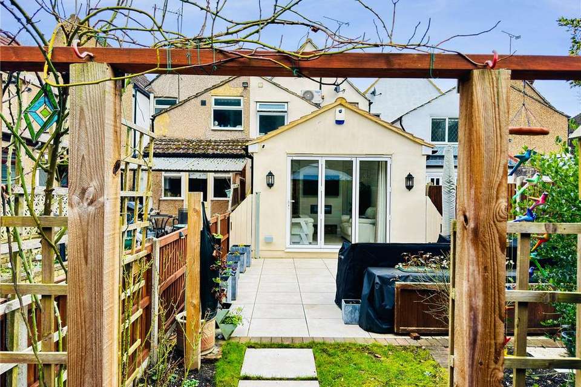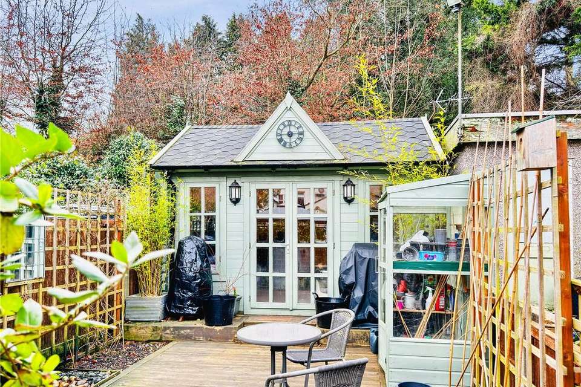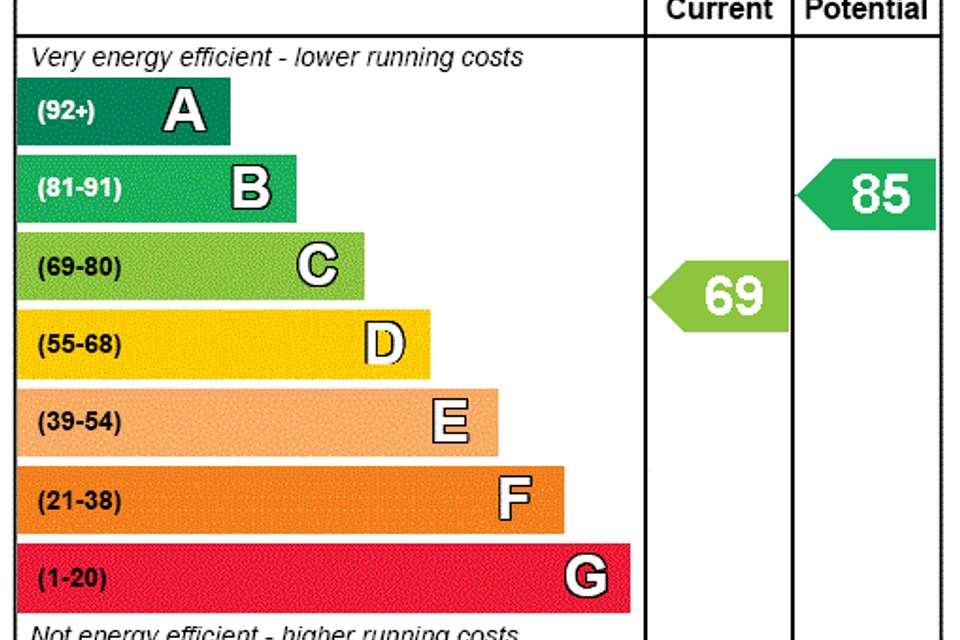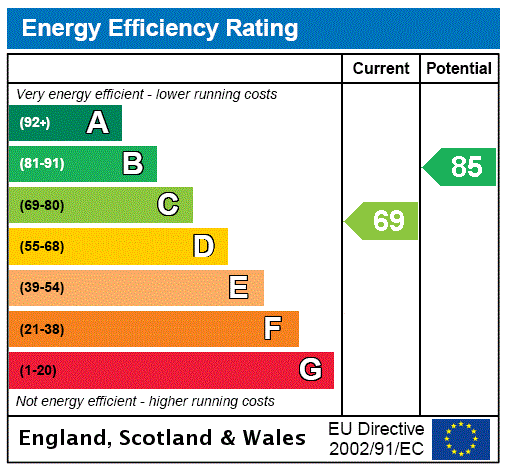3 bedroom terraced house for sale
Kent, DA4terraced house
bedrooms
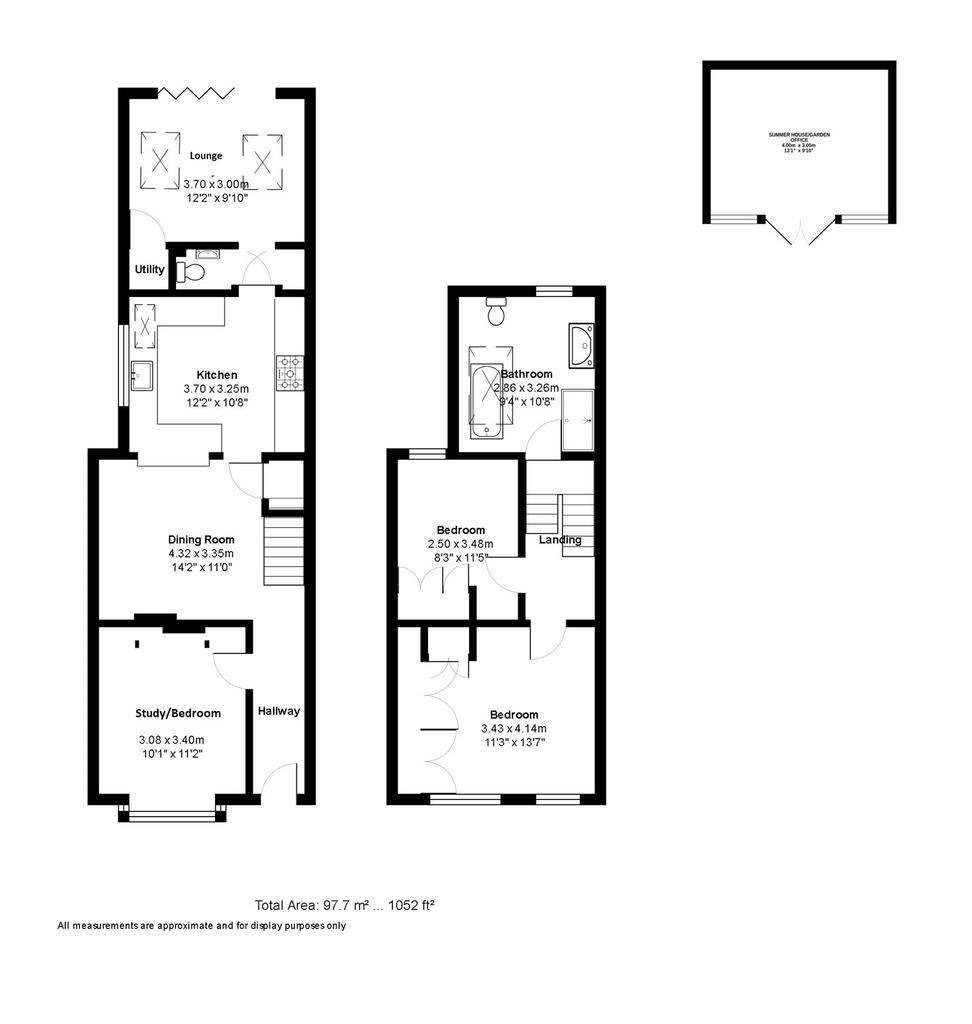
Property photos


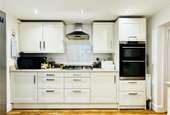
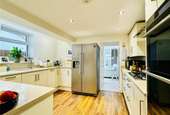
+17
Property description
Guide Price £450,000 - £475,000
Located in the heart of sought after Farningham village within walking distance to schools, shops, and walks, is this fantastic family home. Offering two to three bedrooms, versatile living space, amazing bathroom, and ground floor cloakroom, is this impeccably maintained family home. As you step inside, you'll be greeted by a stylish and sophisticated interior which exudes charm and elegance. The generous living spaces are flooded with natural light, and temperature maintained with a combination of traditional central heating and modern air conditioning creating a bright and inviting atmosphere throughout. The property benefits from a beautifully designed rear garden with patio area, perfect for outdoor entertaining and relaxation, as well as hot tub and area and access to insulated garden office. Situated ideally for a scenic location, this property offers a tranquil escape from the hustle and bustle of city life whilst remaining easily accessible to the city with a choice of train stations and commuter links. Whether you're looking for a family home or a peaceful retreat, this property ticks all the boxes. Don't miss your chance to own this delightful property. Contact us today to arrange a viewing.
Exterior
Rear Garden Offering a porcelain tile patio (with optional extra privacy screen) leading to a real grass lawn with footpath to one side and mature planted border to the other. Gazebo with hot tub (negotiable) with storage. 'Secret' patio decked area with planted borders, bespoke greenhouse pod and water feature and access to garden office and pedestrian access.
Garden Office Fully insulated. Double glazed windows and doors. Power light and hard wired internet.
Front Garden Paved pathway. Shingle area. Wooden hideaway bin storage.
Key Terms
Council Tax Band D - Sevenoaks District Council
Improvement indicator
If the property has been improved or extended since it was placed in a Council Tax band, a Yes will be shown. If a Yes is shown, the band will be reviewed and may increase following the sale of the property.
Property has been refurbished since EPC issued.
Nearest Train Stations -
Eynsford 1.9 Miles
Farningham Hill Station 1.9 Miles
Swanley Station 3.6 Miles
Distances acquired using Google Maps
Located in the heart of sought after Farningham village within walking distance to schools, shops, and walks, is this fantastic family home. Offering two to three bedrooms, versatile living space, amazing bathroom, and ground floor cloakroom, is this impeccably maintained family home. As you step inside, you'll be greeted by a stylish and sophisticated interior which exudes charm and elegance. The generous living spaces are flooded with natural light, and temperature maintained with a combination of traditional central heating and modern air conditioning creating a bright and inviting atmosphere throughout. The property benefits from a beautifully designed rear garden with patio area, perfect for outdoor entertaining and relaxation, as well as hot tub and area and access to insulated garden office. Situated ideally for a scenic location, this property offers a tranquil escape from the hustle and bustle of city life whilst remaining easily accessible to the city with a choice of train stations and commuter links. Whether you're looking for a family home or a peaceful retreat, this property ticks all the boxes. Don't miss your chance to own this delightful property. Contact us today to arrange a viewing.
Exterior
Rear Garden Offering a porcelain tile patio (with optional extra privacy screen) leading to a real grass lawn with footpath to one side and mature planted border to the other. Gazebo with hot tub (negotiable) with storage. 'Secret' patio decked area with planted borders, bespoke greenhouse pod and water feature and access to garden office and pedestrian access.
Garden Office Fully insulated. Double glazed windows and doors. Power light and hard wired internet.
Front Garden Paved pathway. Shingle area. Wooden hideaway bin storage.
Key Terms
Council Tax Band D - Sevenoaks District Council
Improvement indicator
If the property has been improved or extended since it was placed in a Council Tax band, a Yes will be shown. If a Yes is shown, the band will be reviewed and may increase following the sale of the property.
Property has been refurbished since EPC issued.
Nearest Train Stations -
Eynsford 1.9 Miles
Farningham Hill Station 1.9 Miles
Swanley Station 3.6 Miles
Distances acquired using Google Maps
Interested in this property?
Council tax
First listed
Over a month agoEnergy Performance Certificate
Kent, DA4
Marketed by
Robinson Jackson - Swanley 39 High Street Swanley, Kent BR8 8AEPlacebuzz mortgage repayment calculator
Monthly repayment
The Est. Mortgage is for a 25 years repayment mortgage based on a 10% deposit and a 5.5% annual interest. It is only intended as a guide. Make sure you obtain accurate figures from your lender before committing to any mortgage. Your home may be repossessed if you do not keep up repayments on a mortgage.
Kent, DA4 - Streetview
DISCLAIMER: Property descriptions and related information displayed on this page are marketing materials provided by Robinson Jackson - Swanley. Placebuzz does not warrant or accept any responsibility for the accuracy or completeness of the property descriptions or related information provided here and they do not constitute property particulars. Please contact Robinson Jackson - Swanley for full details and further information.





