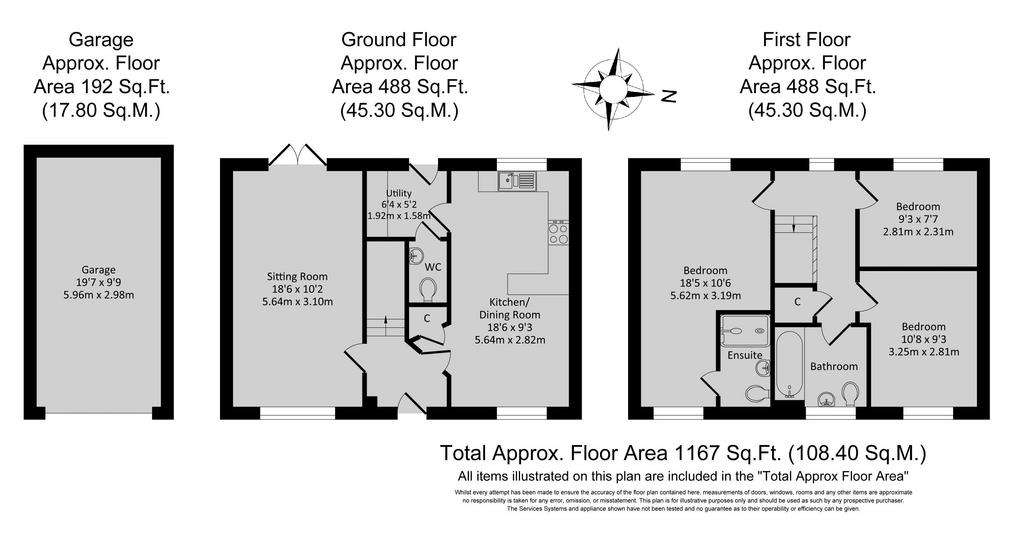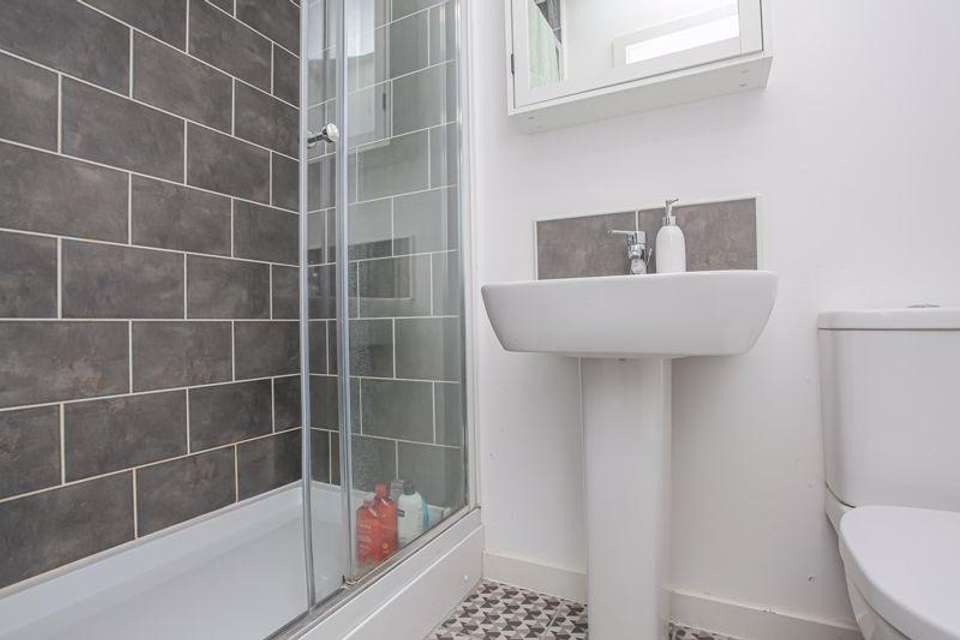3 bedroom detached house for sale
De La Warr Drive, Banbury - NO ONWARD CHAINdetached house
bedrooms

Property photos




+22
Property description
A spacious and modern three bedroom detached house located on the northern edge of town within this popular new development close to amenities. Available for sale with no onward chain.
The Property
44 De La Warr Drive, Banbury is a modern three bed detached house forming part of the Hanwell Chase development towards the outskirts of the town. The property has well planned out accommodation which is arranged over two floors with an entrance hallway, a sitting room, spacious kitchen/diner, utility room and cloakroom on the ground floor. On the first floor there is a master bedroom with an ensuite shower room, two further bedrooms and a family bathroom. Outside to the rear there is a lawned garden with access to the tandem driveway and single garage. We have prepared a floorplan to show the room sizes and layout. Some of the main features include:
Entrance Hallway
A spacious hall with tied flooring, stairs to the first floor and doors to the kitchen/dining room and sitting room.
Sitting Room
A spacious sitting room with a window to the front aspect and double doors leading to the rear garden.
Kitchen/Diner
Fitted with modern eye level wall cabinets and base units and drawers with work surfaces over and an inset sink and draining board and attractive tiled splashbacks. There is an integrated dishwasher, oven with a four ring gas hob above and extractor hood over and space for a fridge/freezer. There is a breakfast bar and space for dining furniture, windows to the front and rear, storage cupboard and door to the utility.
Utility Room
Fitted work surfaces and space and plumbing for a washing machine and tumble dryer. Doors to the cloakroom and to the rear garden.
Cloakroom
Fitted WC and wash hand basin.
First Floor Landing
Doors to first floor accommodation, hatch to loft space, cupboard and a window to the rear aspect.
Master Bedroom
A spacious double bedroom with windows to the front and rear aspect.
Ensuite
Fitted with a double shower cubicle, WC and wash hand basin with tiled splashbacks.
Bedroom Two
A double room with a window to the front.
Bedroom Three
A good sized single bedroom with a window to the rear aspect.
Family Bathroom
Fitted with a modern white suite. Panelled bath, WC and wash hand basin with modern tiled splashbacks and a window to the front aspect.
Outside
To the side of the property there is a driveway with a Pod Point Solo 3 7.7kW charger and a single garage. To the rear there is an enclosed garden which is predominantly laid to lawn with established plant and shrub borders and paved patio area adjoining the house. To the front of the property there is a small garden area with established hedges.
Garage
A single garage with power and lighting and an up and over door.
Council Tax Band: D
Tenure: Freehold
The Property
44 De La Warr Drive, Banbury is a modern three bed detached house forming part of the Hanwell Chase development towards the outskirts of the town. The property has well planned out accommodation which is arranged over two floors with an entrance hallway, a sitting room, spacious kitchen/diner, utility room and cloakroom on the ground floor. On the first floor there is a master bedroom with an ensuite shower room, two further bedrooms and a family bathroom. Outside to the rear there is a lawned garden with access to the tandem driveway and single garage. We have prepared a floorplan to show the room sizes and layout. Some of the main features include:
Entrance Hallway
A spacious hall with tied flooring, stairs to the first floor and doors to the kitchen/dining room and sitting room.
Sitting Room
A spacious sitting room with a window to the front aspect and double doors leading to the rear garden.
Kitchen/Diner
Fitted with modern eye level wall cabinets and base units and drawers with work surfaces over and an inset sink and draining board and attractive tiled splashbacks. There is an integrated dishwasher, oven with a four ring gas hob above and extractor hood over and space for a fridge/freezer. There is a breakfast bar and space for dining furniture, windows to the front and rear, storage cupboard and door to the utility.
Utility Room
Fitted work surfaces and space and plumbing for a washing machine and tumble dryer. Doors to the cloakroom and to the rear garden.
Cloakroom
Fitted WC and wash hand basin.
First Floor Landing
Doors to first floor accommodation, hatch to loft space, cupboard and a window to the rear aspect.
Master Bedroom
A spacious double bedroom with windows to the front and rear aspect.
Ensuite
Fitted with a double shower cubicle, WC and wash hand basin with tiled splashbacks.
Bedroom Two
A double room with a window to the front.
Bedroom Three
A good sized single bedroom with a window to the rear aspect.
Family Bathroom
Fitted with a modern white suite. Panelled bath, WC and wash hand basin with modern tiled splashbacks and a window to the front aspect.
Outside
To the side of the property there is a driveway with a Pod Point Solo 3 7.7kW charger and a single garage. To the rear there is an enclosed garden which is predominantly laid to lawn with established plant and shrub borders and paved patio area adjoining the house. To the front of the property there is a small garden area with established hedges.
Garage
A single garage with power and lighting and an up and over door.
Council Tax Band: D
Tenure: Freehold
Interested in this property?
Council tax
First listed
Over a month agoEnergy Performance Certificate
De La Warr Drive, Banbury - NO ONWARD CHAIN
Marketed by
Round & Jackson Estate Agents - Banbury The Office, Oxford Road Banbury, Oxfordshire OX16 9XAPlacebuzz mortgage repayment calculator
Monthly repayment
The Est. Mortgage is for a 25 years repayment mortgage based on a 10% deposit and a 5.5% annual interest. It is only intended as a guide. Make sure you obtain accurate figures from your lender before committing to any mortgage. Your home may be repossessed if you do not keep up repayments on a mortgage.
De La Warr Drive, Banbury - NO ONWARD CHAIN - Streetview
DISCLAIMER: Property descriptions and related information displayed on this page are marketing materials provided by Round & Jackson Estate Agents - Banbury. Placebuzz does not warrant or accept any responsibility for the accuracy or completeness of the property descriptions or related information provided here and they do not constitute property particulars. Please contact Round & Jackson Estate Agents - Banbury for full details and further information.



























