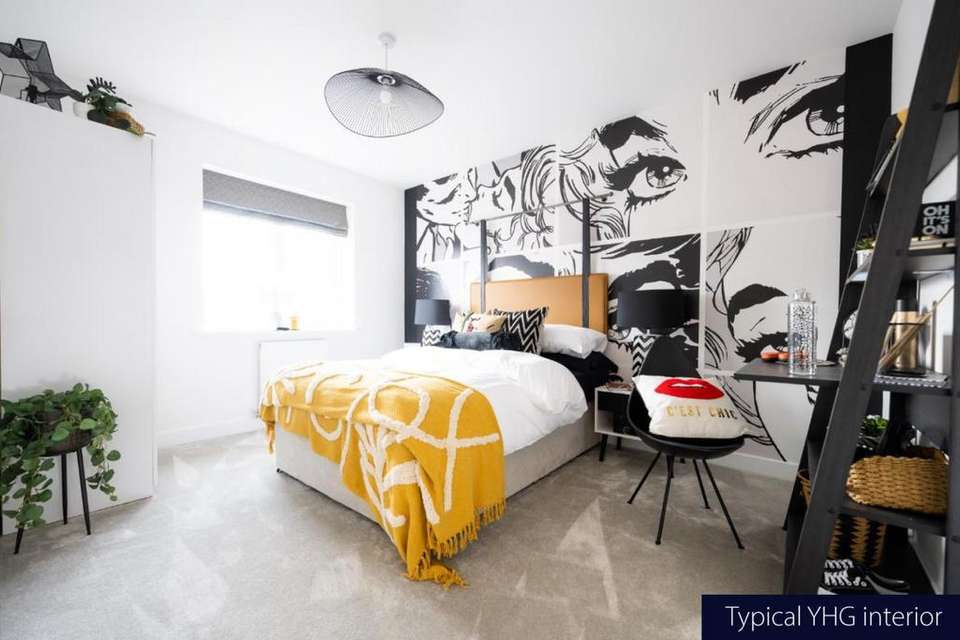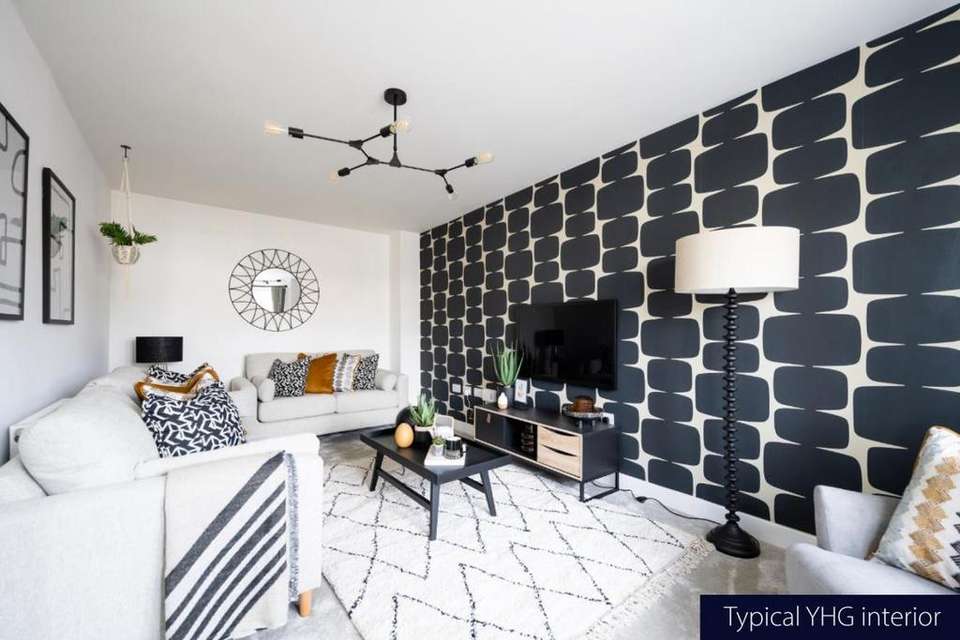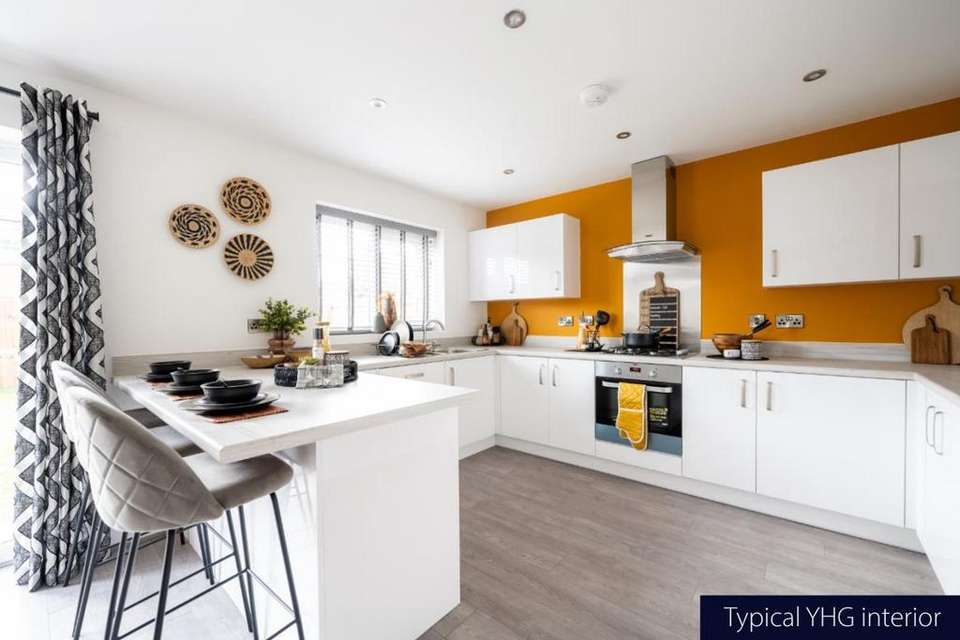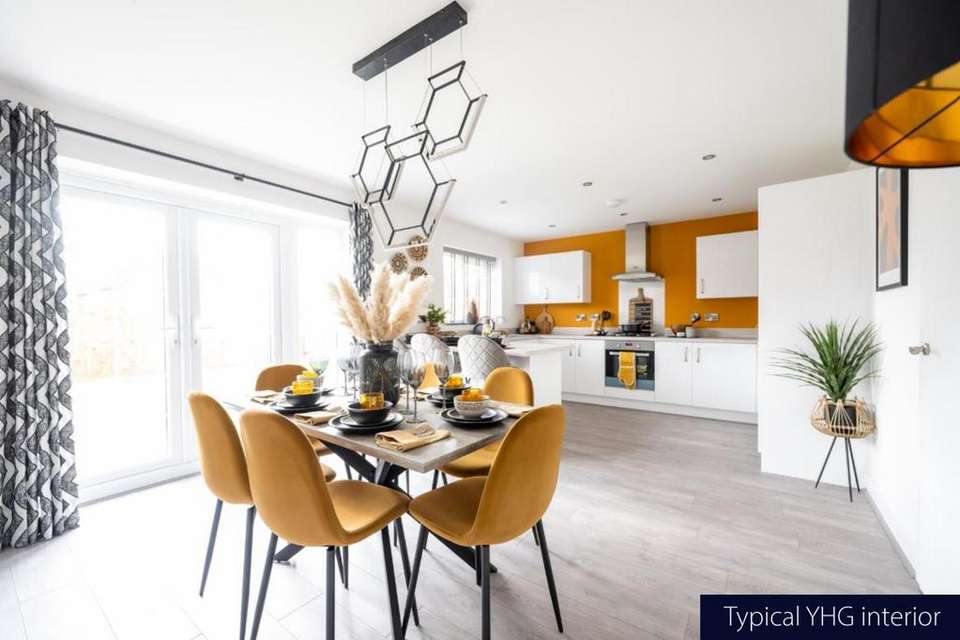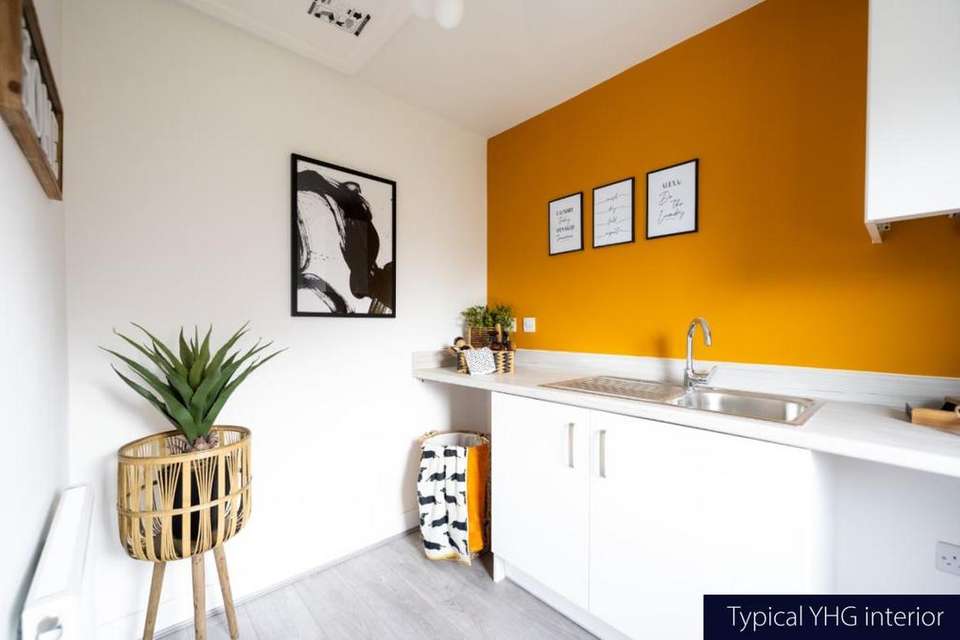4 bedroom detached house for sale
Hartford, Northwichdetached house
bedrooms
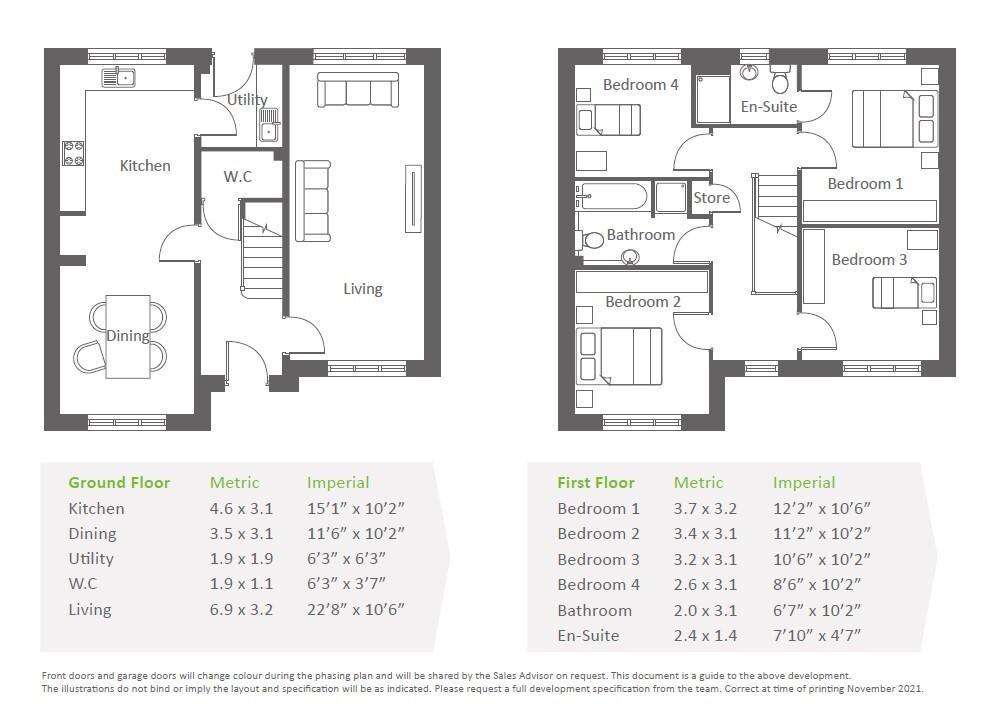
Property photos

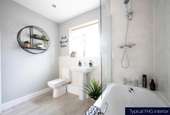
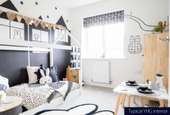
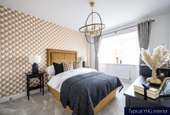
+5
Property description
* 60% SHARED OWNERSHIP * VINCENT JAMES ESTATE AGENTS are pleased to bring to the market the stunning new development of 108 new homes, nestled in the charming semi-rural community of Hartford, just outside of Northwich and at the heart of the dazzling Cheshire countryside.
Manor Gardens features an exciting collection of contemporary two, three and four-bedroom houses and two-bedroom bungalows, with properties available to buy through shared ownership and ideal for those looking to step onto the property ladder in the area.
Location - Deep in the heart of Cheshire and a highly sought-after area in which to live, the village contains several highly-rated local schools, great transport links across the North West and further afield and plenty of parks and woodland areas, making Manor Gardens the perfect place to call home
Key Details - Key details:
- Available for shared ownership
- Desirable semi-rural location
- Driveway parking for all properties
- Garages on select properties
- Turfed rear gardens
- En-suite bathrooms on select properties
- Worcester Bosch boilers
- Spacious and airy layouts
- Excellent transport links across the North West
- Close to several highly rated schools, retail parks and green spaces
Brief Property Details - The ground floor of The Farnborough features a separate lounge, the ideal place for entertaining and spending time with friends and family, and a spacious open-plan kitchen and dining area with a range of integrated appliances, including a fridge freezer and a Zanussi electric oven and gas hob.
The Farnborough also features a downstairs W.C and a handy utility room useful storage space and a door out to the rear turfed garden.
Head upstairs to the good-sized master bedroom which features a private en-suite bathroom. There is also an extra double bedroom and 2 single bedrooms, either of which can also be used as a home office, along with the contemporary 3-piece family bathroom with an over-bath shower and Johnson designer tiling, Bristan taps and Geberit sanitary ware.
Kitchen - 4.6 x 3.1 (15'1" x 10'2") -
Dining - 3.5 x 3.1 (11'5" x 10'2") -
Utility - 1.9 x 1.9 (6'2" x 6'2") -
Wc - 1.9 x 1.1 (6'2" x 3'7") -
Living - 6.9 x 3.2 (22'7" x 10'5") -
Bedroom One - 3.7 x 3.2 (12'1" x 10'5") -
Ensuite - 2.4 x 1.4 (7'10" x 4'7") -
Bedroom Two - 3.4 x 3.1 (11'1" x 10'2") -
Bedroom Three - 3.2 x 3.1 (10'5" x 10'2") -
Bedroom Four - 2.6 x 3.1 (8'6" x 10'2") -
Bathroom - 2.0 x 3.1 (6'6" x 10'2") -
Shared Ownership Information - 40% Shared ownership £170,000 Rent remaining 60% £ 584.38
60% Shared ownership £ 255,000 Rent remaining 40% £ 389.58
75% Shared ownership £ 318,750 Rent remaining 25% £ 243.49
Manor Gardens features an exciting collection of contemporary two, three and four-bedroom houses and two-bedroom bungalows, with properties available to buy through shared ownership and ideal for those looking to step onto the property ladder in the area.
Location - Deep in the heart of Cheshire and a highly sought-after area in which to live, the village contains several highly-rated local schools, great transport links across the North West and further afield and plenty of parks and woodland areas, making Manor Gardens the perfect place to call home
Key Details - Key details:
- Available for shared ownership
- Desirable semi-rural location
- Driveway parking for all properties
- Garages on select properties
- Turfed rear gardens
- En-suite bathrooms on select properties
- Worcester Bosch boilers
- Spacious and airy layouts
- Excellent transport links across the North West
- Close to several highly rated schools, retail parks and green spaces
Brief Property Details - The ground floor of The Farnborough features a separate lounge, the ideal place for entertaining and spending time with friends and family, and a spacious open-plan kitchen and dining area with a range of integrated appliances, including a fridge freezer and a Zanussi electric oven and gas hob.
The Farnborough also features a downstairs W.C and a handy utility room useful storage space and a door out to the rear turfed garden.
Head upstairs to the good-sized master bedroom which features a private en-suite bathroom. There is also an extra double bedroom and 2 single bedrooms, either of which can also be used as a home office, along with the contemporary 3-piece family bathroom with an over-bath shower and Johnson designer tiling, Bristan taps and Geberit sanitary ware.
Kitchen - 4.6 x 3.1 (15'1" x 10'2") -
Dining - 3.5 x 3.1 (11'5" x 10'2") -
Utility - 1.9 x 1.9 (6'2" x 6'2") -
Wc - 1.9 x 1.1 (6'2" x 3'7") -
Living - 6.9 x 3.2 (22'7" x 10'5") -
Bedroom One - 3.7 x 3.2 (12'1" x 10'5") -
Ensuite - 2.4 x 1.4 (7'10" x 4'7") -
Bedroom Two - 3.4 x 3.1 (11'1" x 10'2") -
Bedroom Three - 3.2 x 3.1 (10'5" x 10'2") -
Bedroom Four - 2.6 x 3.1 (8'6" x 10'2") -
Bathroom - 2.0 x 3.1 (6'6" x 10'2") -
Shared Ownership Information - 40% Shared ownership £170,000 Rent remaining 60% £ 584.38
60% Shared ownership £ 255,000 Rent remaining 40% £ 389.58
75% Shared ownership £ 318,750 Rent remaining 25% £ 243.49
Interested in this property?
Council tax
First listed
Over a month agoHartford, Northwich
Marketed by
Vincent James Estate Agents - Northwich 87 Witton Street Northwich, Cheshire CW9 5DRPlacebuzz mortgage repayment calculator
Monthly repayment
The Est. Mortgage is for a 25 years repayment mortgage based on a 10% deposit and a 5.5% annual interest. It is only intended as a guide. Make sure you obtain accurate figures from your lender before committing to any mortgage. Your home may be repossessed if you do not keep up repayments on a mortgage.
Hartford, Northwich - Streetview
DISCLAIMER: Property descriptions and related information displayed on this page are marketing materials provided by Vincent James Estate Agents - Northwich. Placebuzz does not warrant or accept any responsibility for the accuracy or completeness of the property descriptions or related information provided here and they do not constitute property particulars. Please contact Vincent James Estate Agents - Northwich for full details and further information.





