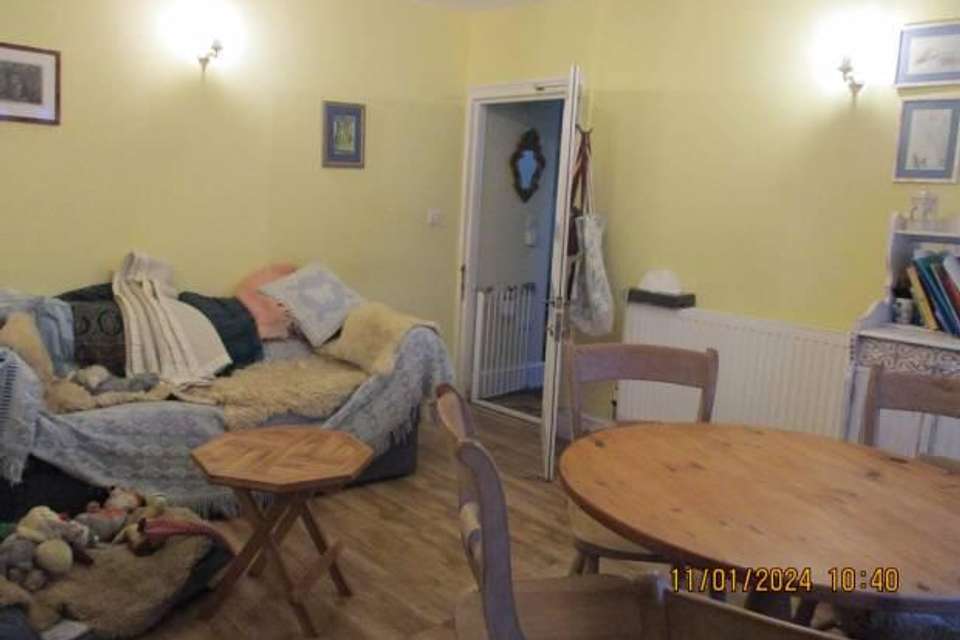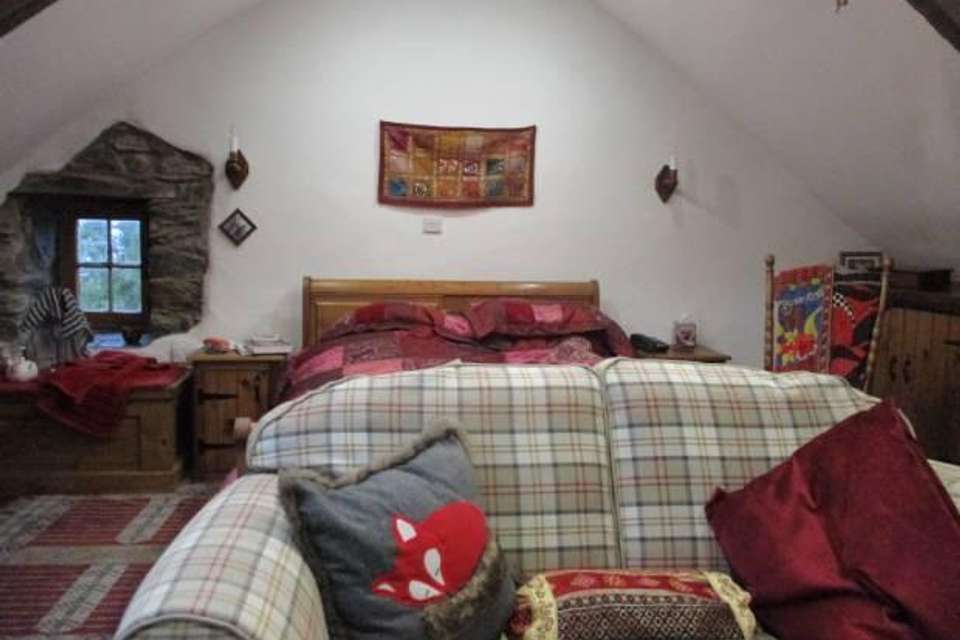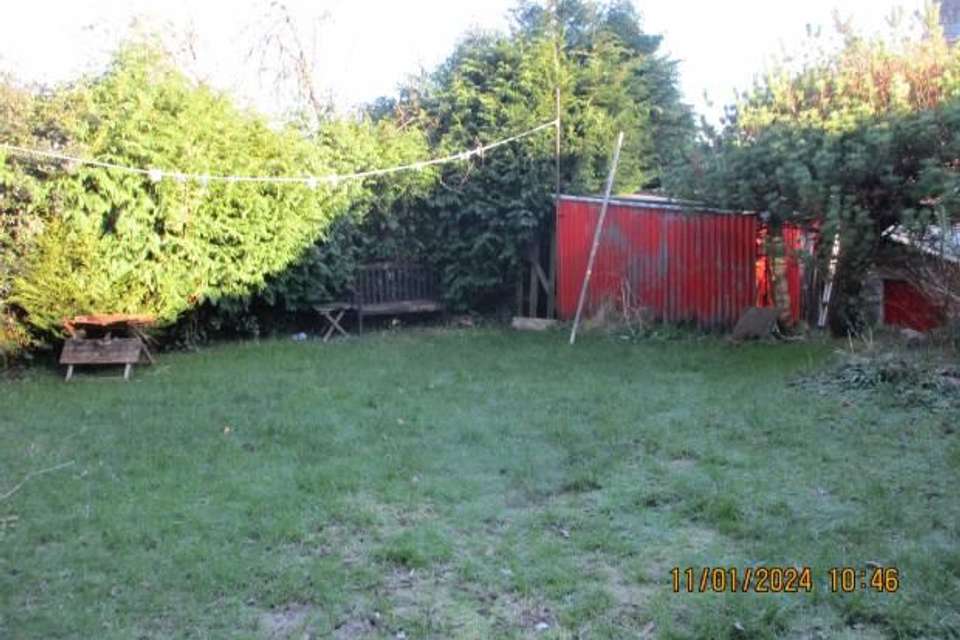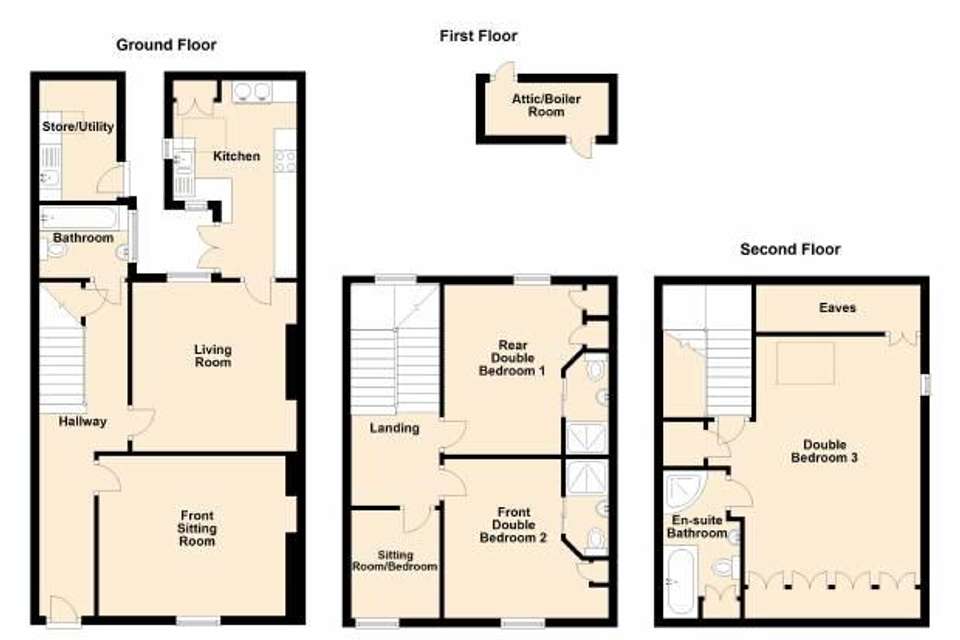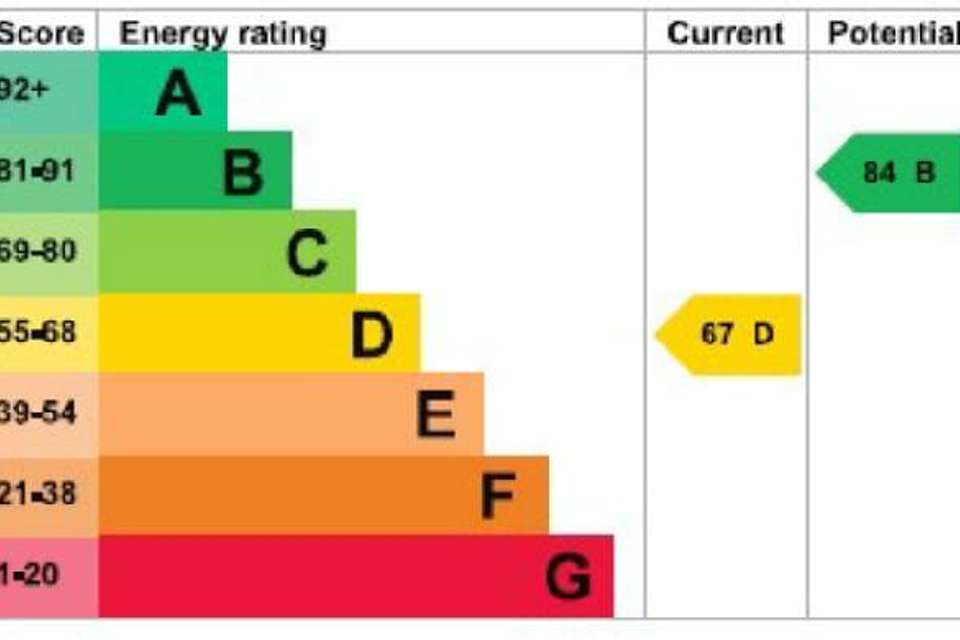£525,000
3 bedroom cottage for sale
PEMBROKESHIRE, SA42 0PPProperty description
THE EXCELLENT FREEHOLD CHARACTER MID TERRACED COTTAGE OCCUPYING A GOOD LOCATION WITHIN A FEW MINUTES WALK OF THE TOWN CENTRE, CHURCH AND CASTLE
TENURE: FREEHOLD
PRICE: £525,000 O.N.O. Inclusive of Fitted Carpet, Blinds, Fixtures & Fittings as specified in the sales particulars
SERVICES: We are advised that the property is serviced by -
MAINS WATER GAS ELECTRICITY & DRAINAGE. Telephone installed, Internet and Broadband available. Ultra Fast Full Fibre 100 MGBPS.
COUNCIL TAX: £2,057.35 to March 2024. Band E
VIEWING: STRICTLY BY PRIOR APPOINTMENT WITH THE SOLE SELLING AGENT. All negotiations must be conducted through the offices of Fred Rees & Son
LOCAL AUTHORITY: Pembrokeshire County Council Council Offices, County Hall, Haverfordwest, SA61 1TP.
[use Contact Agent Button] Pembrokeshire Coast National Park, Llanion Park, Pembroke Dock, Pembrokeshire SA72 6DY Telephone:[use Contact Agent Button]
The cottage is of solid stone construction under a pitched tiled roof and has Mains Gas Central Heating and Double Glazed sash UPVC windows . Internally, the property provides comfortable character accommodation together with an additional spacious second floor Double Bedroom with En Suite Bathroom.
The cottage is well suited for someone seeking a desirable permanent home, holiday home or a successful bed and breakfast business in the coastal, very popular town of Newport.
The Accommodation is as Follows-
Ground Floor Front entrance door leads to a HALLWAY Attractive Quarry tiled floor. Radiator. PPs. Telephone point. Stairs to first floor. Cupboard under stairs. Picture light. Three wall lights.
BATHROOM Tiled floor and part tiled walls. Matching suite of panelled bath with shower fitting, pedestal wash hand basin, W.C. Radiator. Roller blind. Small mirror fronted pine cupboard.
FRONT SITTING ROOM 14'-3' (4,34m) by 11'-9' (3.8m) Open fireplace with wood burning stove. Centre light and four wall lights. Oak flooring. Radiator. PPs.
LIVING ROOM 12'2' (3.7m) by 11'3' (3.42m) Natural stone fireplace and hearth. Recessed shelved cupboard. Centre lights and four wall lights. Oak flooring. Radiator. PPs.
Door to 'L Shaped' KITCHEN 14'9' max (4.5m) by 11' max (3.34m) Oak flooring. Stainless steel sink unit. Fitted base unit and worktop. Wall cupboards. Zanussi Mains gas four ring cooker with Air Extractor hood above. Ceiling lights. Mains gas modern Rayburn Range providing hot plates and two ovens. The Rayburn also provides hot water. Floor to ceiling fitted Airing Cupboard with hot water cylinder and Immersion heater. PPs. Velux roof window. Double glazed French doors lead out to a small paved yard area.
FIRST FLOOR 1/2 Landing with Rear window. 2 Wall lights. Oak flooring. Stairs to second floor.
BEDROOM 1 REAR DOUBLE 12'6' (3.86m) by 9 (2.74m) Radiator. PPs. TV point. Fitted wardrobe.
EN SUITE Fully tiled. Tiled Floor. Tiled Shower Cubicle. Wall Mirror. Ladder style radiator. Wall Mirror. Fitted Wash hand basin. WC. Air Extractor.
BEDROOM 2 Front Double 12' (3.76m) by 10' (3.05m) Radiator. PPs. 2 Wall lights. Fitted Wardrobe. TV Point.
EN SUITE SHOWER ROOM Fully tiled. Tiled floor. Tiled shower cubicle. Walled Mirror. Ladder style radiator. Fitted Wash hand basin. WC. Air Extractor
SMALL FRONT SITTING ROOM / CHILD'S BEDROOM 8'4' (2.5m) by 6'-9' (2.05m) Wall light. Radiator. PPs. TV point.
SECOND FLOOR- Spacious second floor
LARGE DOUBLE BEDROOM WITH EN SUITE 19'4' (5.89m) wide by 17'9' deep (5.4m) approx. Into eaves. Ceiling spotlights & Two wall lights. Fitted Cupboards. Store Cupboards under eaves. Bookshelves. Fully boarded floor. 'A' Fame beam ceiling. End window. Large Velux Window.
EN SUITE Fully tiled. Panelled Bath with shower fitting. Large Mirrored Medicine cabinet. Large corner tiled shower cubicle. Large Pedestal wash hand basin. WC. Ladder style radiator. Recessed Cupboard. Wall mirror. Shaver point. Fitted wardrobe.
OUTSIDE Low stone walling to front boundary and centre pedestrian gated entrance leads to front door. Small forecourt. Rear entrance door from kitchen leads to a useful block built and pitched tiled roof Store / Utility shed with sink unit (H&C) plumbing for Automatic Washing machine & space for Fridge/ Freezer. PPs. Velux roof window
Garden Store Shed. Loft Area above kitchen with Gas Central heating boiler.
REAR GARDEN The rear garden is laid mainly to lawn with shrubs and plants.
TENURE: FREEHOLD
PRICE: £525,000 O.N.O. Inclusive of Fitted Carpet, Blinds, Fixtures & Fittings as specified in the sales particulars
SERVICES: We are advised that the property is serviced by -
MAINS WATER GAS ELECTRICITY & DRAINAGE. Telephone installed, Internet and Broadband available. Ultra Fast Full Fibre 100 MGBPS.
COUNCIL TAX: £2,057.35 to March 2024. Band E
VIEWING: STRICTLY BY PRIOR APPOINTMENT WITH THE SOLE SELLING AGENT. All negotiations must be conducted through the offices of Fred Rees & Son
LOCAL AUTHORITY: Pembrokeshire County Council Council Offices, County Hall, Haverfordwest, SA61 1TP.
[use Contact Agent Button] Pembrokeshire Coast National Park, Llanion Park, Pembroke Dock, Pembrokeshire SA72 6DY Telephone:[use Contact Agent Button]
The cottage is of solid stone construction under a pitched tiled roof and has Mains Gas Central Heating and Double Glazed sash UPVC windows . Internally, the property provides comfortable character accommodation together with an additional spacious second floor Double Bedroom with En Suite Bathroom.
The cottage is well suited for someone seeking a desirable permanent home, holiday home or a successful bed and breakfast business in the coastal, very popular town of Newport.
The Accommodation is as Follows-
Ground Floor Front entrance door leads to a HALLWAY Attractive Quarry tiled floor. Radiator. PPs. Telephone point. Stairs to first floor. Cupboard under stairs. Picture light. Three wall lights.
BATHROOM Tiled floor and part tiled walls. Matching suite of panelled bath with shower fitting, pedestal wash hand basin, W.C. Radiator. Roller blind. Small mirror fronted pine cupboard.
FRONT SITTING ROOM 14'-3' (4,34m) by 11'-9' (3.8m) Open fireplace with wood burning stove. Centre light and four wall lights. Oak flooring. Radiator. PPs.
LIVING ROOM 12'2' (3.7m) by 11'3' (3.42m) Natural stone fireplace and hearth. Recessed shelved cupboard. Centre lights and four wall lights. Oak flooring. Radiator. PPs.
Door to 'L Shaped' KITCHEN 14'9' max (4.5m) by 11' max (3.34m) Oak flooring. Stainless steel sink unit. Fitted base unit and worktop. Wall cupboards. Zanussi Mains gas four ring cooker with Air Extractor hood above. Ceiling lights. Mains gas modern Rayburn Range providing hot plates and two ovens. The Rayburn also provides hot water. Floor to ceiling fitted Airing Cupboard with hot water cylinder and Immersion heater. PPs. Velux roof window. Double glazed French doors lead out to a small paved yard area.
FIRST FLOOR 1/2 Landing with Rear window. 2 Wall lights. Oak flooring. Stairs to second floor.
BEDROOM 1 REAR DOUBLE 12'6' (3.86m) by 9 (2.74m) Radiator. PPs. TV point. Fitted wardrobe.
EN SUITE Fully tiled. Tiled Floor. Tiled Shower Cubicle. Wall Mirror. Ladder style radiator. Wall Mirror. Fitted Wash hand basin. WC. Air Extractor.
BEDROOM 2 Front Double 12' (3.76m) by 10' (3.05m) Radiator. PPs. 2 Wall lights. Fitted Wardrobe. TV Point.
EN SUITE SHOWER ROOM Fully tiled. Tiled floor. Tiled shower cubicle. Walled Mirror. Ladder style radiator. Fitted Wash hand basin. WC. Air Extractor
SMALL FRONT SITTING ROOM / CHILD'S BEDROOM 8'4' (2.5m) by 6'-9' (2.05m) Wall light. Radiator. PPs. TV point.
SECOND FLOOR- Spacious second floor
LARGE DOUBLE BEDROOM WITH EN SUITE 19'4' (5.89m) wide by 17'9' deep (5.4m) approx. Into eaves. Ceiling spotlights & Two wall lights. Fitted Cupboards. Store Cupboards under eaves. Bookshelves. Fully boarded floor. 'A' Fame beam ceiling. End window. Large Velux Window.
EN SUITE Fully tiled. Panelled Bath with shower fitting. Large Mirrored Medicine cabinet. Large corner tiled shower cubicle. Large Pedestal wash hand basin. WC. Ladder style radiator. Recessed Cupboard. Wall mirror. Shaver point. Fitted wardrobe.
OUTSIDE Low stone walling to front boundary and centre pedestrian gated entrance leads to front door. Small forecourt. Rear entrance door from kitchen leads to a useful block built and pitched tiled roof Store / Utility shed with sink unit (H&C) plumbing for Automatic Washing machine & space for Fridge/ Freezer. PPs. Velux roof window
Garden Store Shed. Loft Area above kitchen with Gas Central heating boiler.
REAR GARDEN The rear garden is laid mainly to lawn with shrubs and plants.
Property photos
Council tax
First listed
Over a month agoPEMBROKESHIRE, SA42 0PP
Placebuzz mortgage repayment calculator
Monthly repayment
The Est. Mortgage is for a 25 years repayment mortgage based on a 10% deposit and a 5.5% annual interest. It is only intended as a guide. Make sure you obtain accurate figures from your lender before committing to any mortgage. Your home may be repossessed if you do not keep up repayments on a mortgage.
PEMBROKESHIRE, SA42 0PP - Streetview
DISCLAIMER: Property descriptions and related information displayed on this page are marketing materials provided by Fred Rees & Son - Cardigan. Placebuzz does not warrant or accept any responsibility for the accuracy or completeness of the property descriptions or related information provided here and they do not constitute property particulars. Please contact Fred Rees & Son - Cardigan for full details and further information.
property_vrec_1



