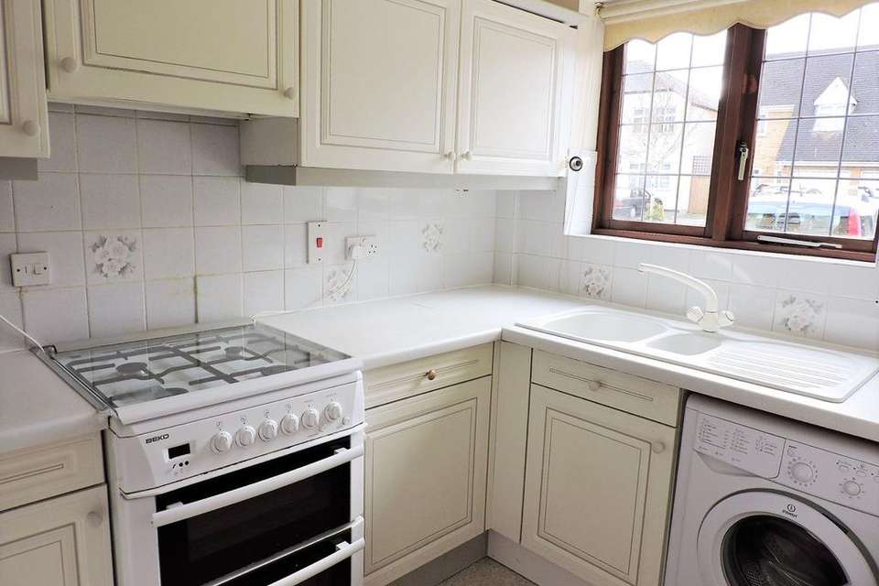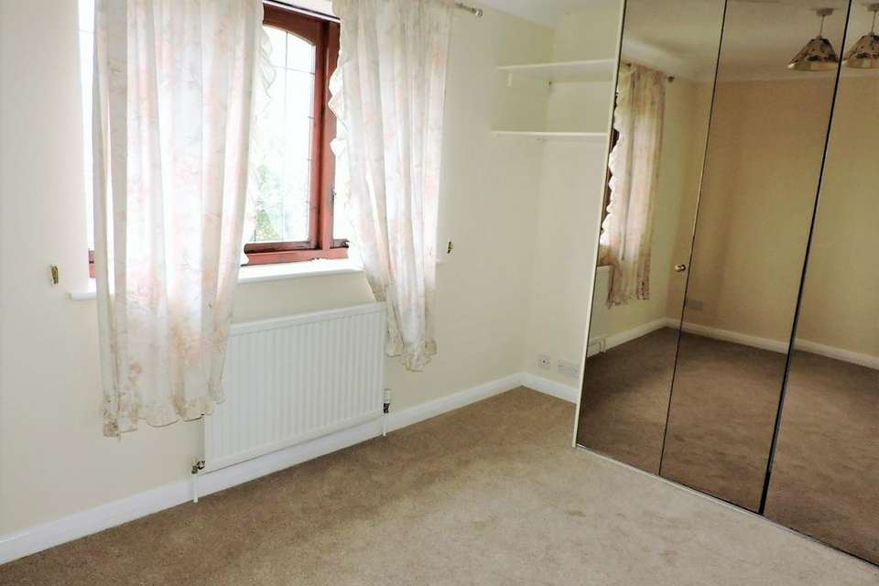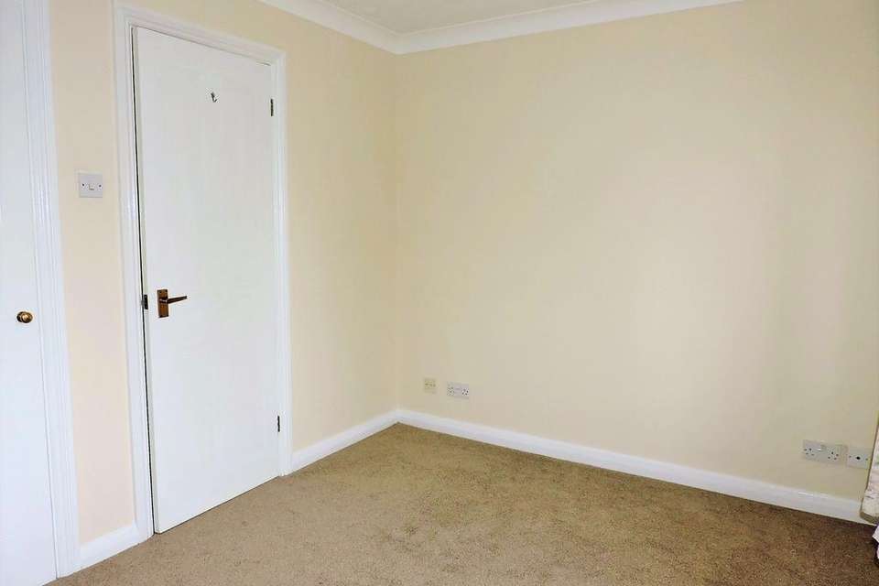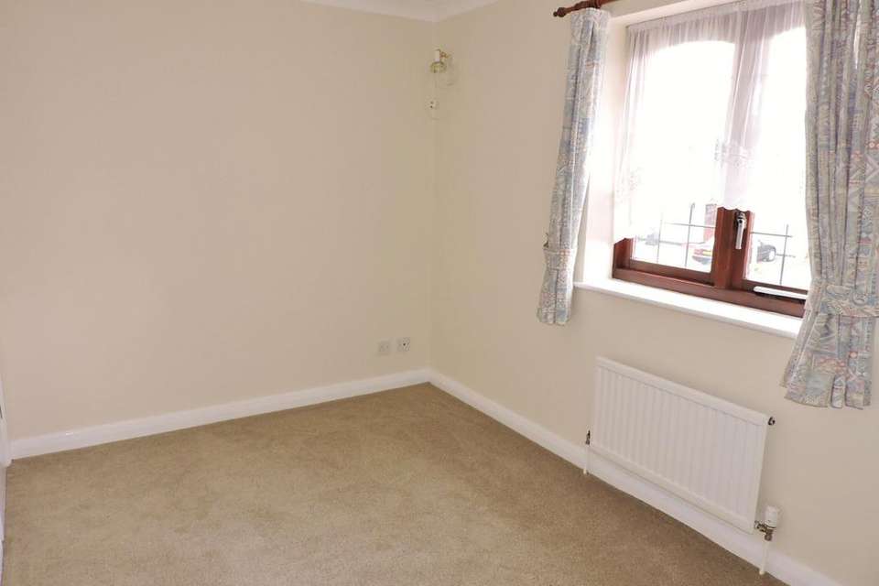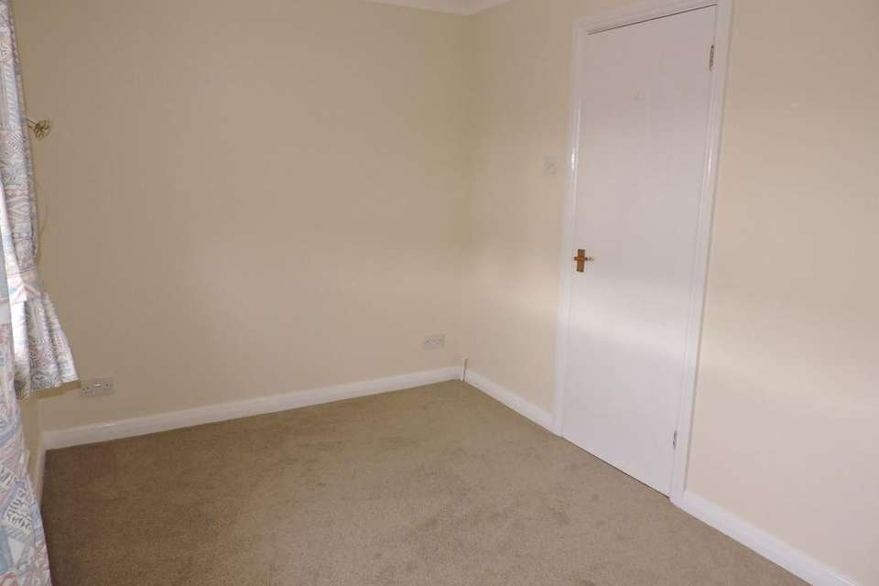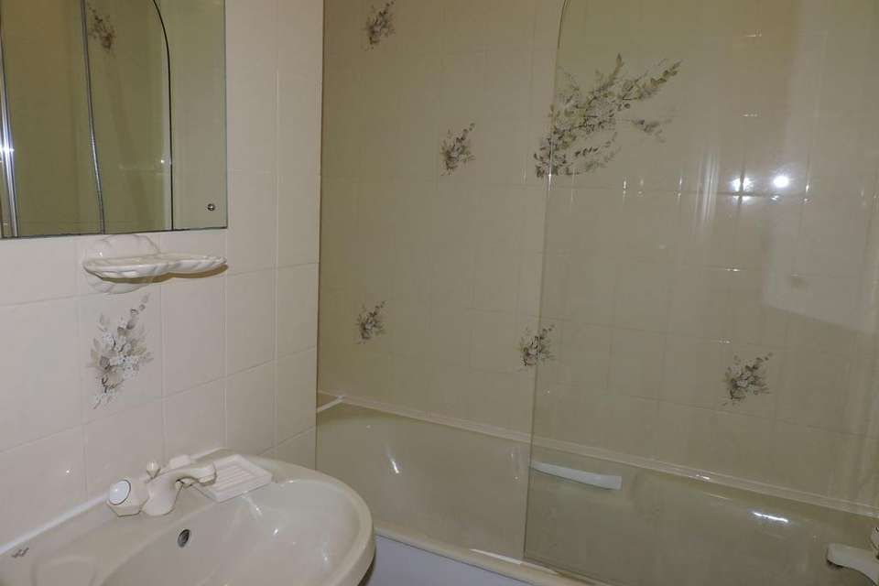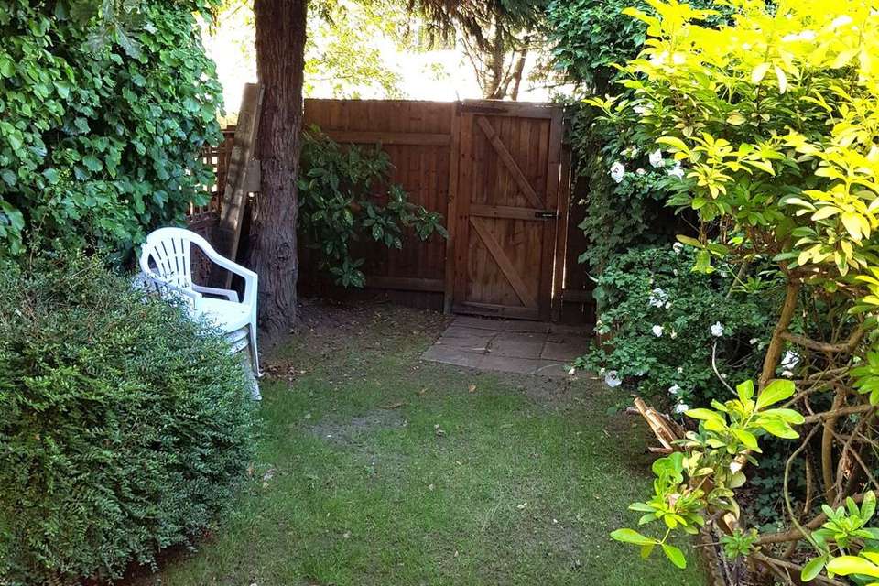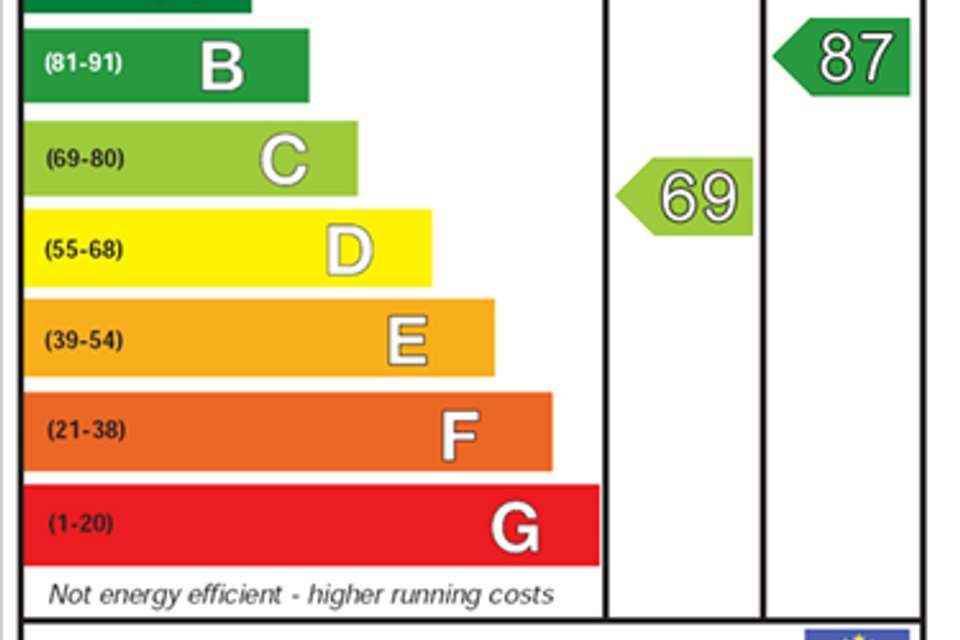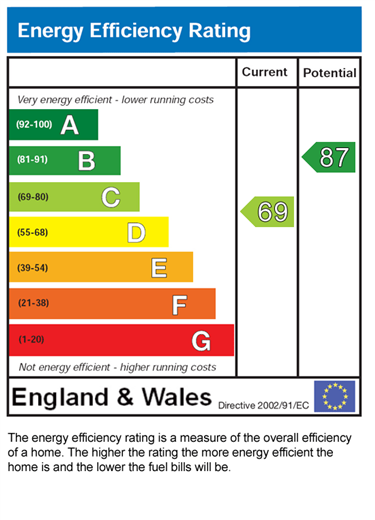2 bedroom terraced house for sale
New Malden, KT3terraced house
bedrooms
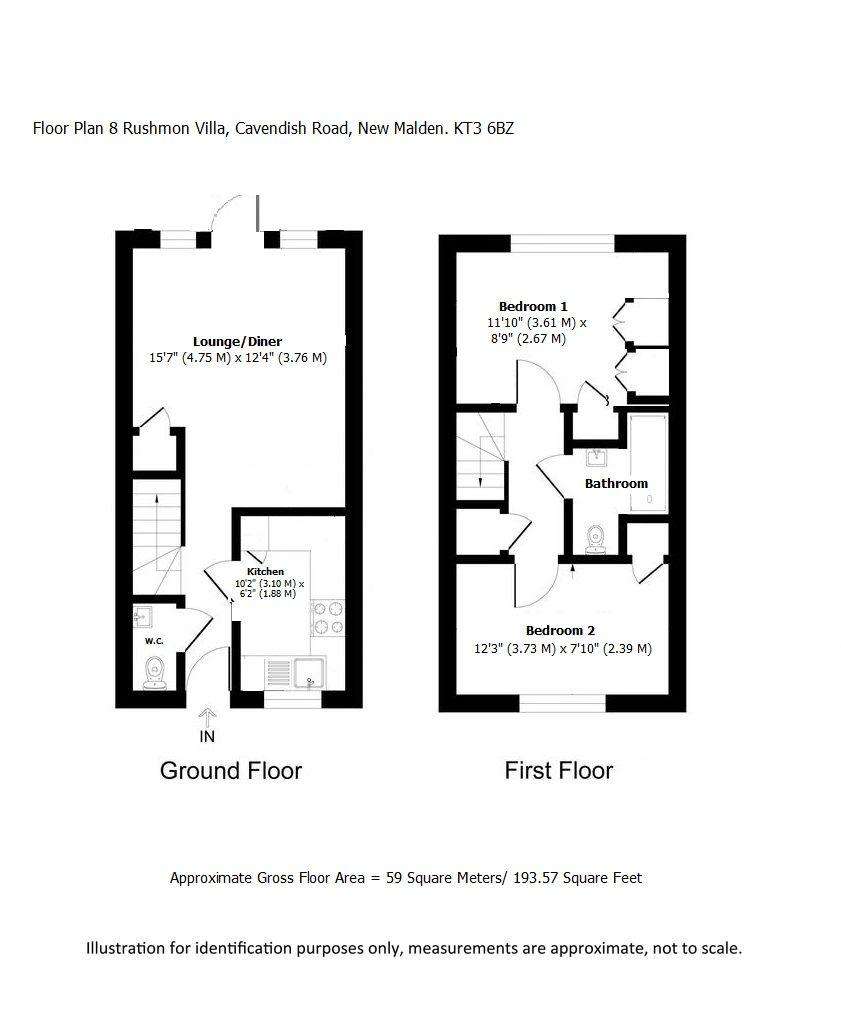
Property photos

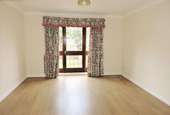
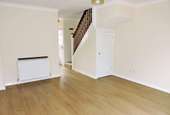
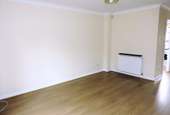
+8
Property description
A 2 bedroom Freehold house with off street parking and secluded rear garden, positioned in an excellent location only a stone's throw from New Malden High Street and British Rail Station with direct line services into London (Waterloo). Desirable primary and secondary schools close by including the outstanding Ofsted rated Burlington Infant/Junior school and secondary schools including Coombe Girls, Coombe Boys and various highly sought-after grammar and private schools. The spacious lounge/diner with wood laminate flooring and patio door overlooks the rear garden, fully fitted kitchen with appliances and a ground floor cloak room. Upstairs there are 2 double bedrooms with built in wardrobes, a family bathroom, plus access to a loft for storage. Gas central heating and double glazed windows. Driveway with off street parking and extra space for visitors. Pretty enclosed rear garden with patio area leading to lawn, borders of mature shrubs, garden shed, gated access via pathway to the front of the property. Offered with the advantage of no onward chain.
ACCOMMODATION INCLUDESEntrance Hall: Wood laminate flooring and door to:
Ground Floor Cloak Room: Fitted with a suite comprising low level W.C and wash hand basin.
Lounge/Diner Dimensions: 15'7" (4.75 M) x 12'4" (3.76 M)Patio door overlooking rear garden, neutrally decorated, wood laminate flooring, large under stairs storage cupboard, radiator and TV aerial point.Kitchen Dimensions: 10'2" (3.10 M) x 6'2" (1.88 M)Fully fitted kitchen offering a range of high and low level white units with matching handles and roll top work surfaces over, sink with mixer tap, washing machine, gas oven and hob, integrated fridge with freezer unit compartment, radiator, vinyl flooring and partially tiled walls.First Floor Landing: Loft access and cupboard housing boiler. Doors to all rooms.
Bedroom 1 Dimensions: 11'10" (3.61 M) x 8'9" (2.67 M)excluding fitted wardrobes. Window to the rear elevation, mirror fronted floor to ceiling fitted wardrobes, further built in storage, radiator and TV aerial point.Bedroom 2 Dimensions: 12'3" (3.73 M) x 7'10" (2.39 M)Window to the front elevation, fitted wardrobe, radiator and TV aerial point.Bathroom: Fully tiled walls, suite comprising panel enclosed bath with mixer tap and shower attachment, shower screen, wash hand basin, low level W.C., vanity mirror, radiator and wood laminate flooring.
OUTSIDE
To The Front: Off street parking for 1 vehicle. Visitors parking bay available.Rear Garden Dimensions: 45' (13.71 M)Approx. Secluded. Patio area immediately adjacent to the rear of the property, leading to a lawned area with borders of mature shrubs. Garden shed and access to the front of the property via pathway.Tenure: Freehold
Council Tax: D £2248.00 for 2023/24 (Royal Borough of Kingston upon Thames)
EPC Rating: C
ACCOMMODATION INCLUDESEntrance Hall: Wood laminate flooring and door to:
Ground Floor Cloak Room: Fitted with a suite comprising low level W.C and wash hand basin.
Lounge/Diner Dimensions: 15'7" (4.75 M) x 12'4" (3.76 M)Patio door overlooking rear garden, neutrally decorated, wood laminate flooring, large under stairs storage cupboard, radiator and TV aerial point.Kitchen Dimensions: 10'2" (3.10 M) x 6'2" (1.88 M)Fully fitted kitchen offering a range of high and low level white units with matching handles and roll top work surfaces over, sink with mixer tap, washing machine, gas oven and hob, integrated fridge with freezer unit compartment, radiator, vinyl flooring and partially tiled walls.First Floor Landing: Loft access and cupboard housing boiler. Doors to all rooms.
Bedroom 1 Dimensions: 11'10" (3.61 M) x 8'9" (2.67 M)excluding fitted wardrobes. Window to the rear elevation, mirror fronted floor to ceiling fitted wardrobes, further built in storage, radiator and TV aerial point.Bedroom 2 Dimensions: 12'3" (3.73 M) x 7'10" (2.39 M)Window to the front elevation, fitted wardrobe, radiator and TV aerial point.Bathroom: Fully tiled walls, suite comprising panel enclosed bath with mixer tap and shower attachment, shower screen, wash hand basin, low level W.C., vanity mirror, radiator and wood laminate flooring.
OUTSIDE
To The Front: Off street parking for 1 vehicle. Visitors parking bay available.Rear Garden Dimensions: 45' (13.71 M)Approx. Secluded. Patio area immediately adjacent to the rear of the property, leading to a lawned area with borders of mature shrubs. Garden shed and access to the front of the property via pathway.Tenure: Freehold
Council Tax: D £2248.00 for 2023/24 (Royal Borough of Kingston upon Thames)
EPC Rating: C
Interested in this property?
Council tax
First listed
Over a month agoEnergy Performance Certificate
New Malden, KT3
Marketed by
White & Hayward - New Malden 93 Thetford Road New Malden KT3 5DSPlacebuzz mortgage repayment calculator
Monthly repayment
The Est. Mortgage is for a 25 years repayment mortgage based on a 10% deposit and a 5.5% annual interest. It is only intended as a guide. Make sure you obtain accurate figures from your lender before committing to any mortgage. Your home may be repossessed if you do not keep up repayments on a mortgage.
New Malden, KT3 - Streetview
DISCLAIMER: Property descriptions and related information displayed on this page are marketing materials provided by White & Hayward - New Malden. Placebuzz does not warrant or accept any responsibility for the accuracy or completeness of the property descriptions or related information provided here and they do not constitute property particulars. Please contact White & Hayward - New Malden for full details and further information.





