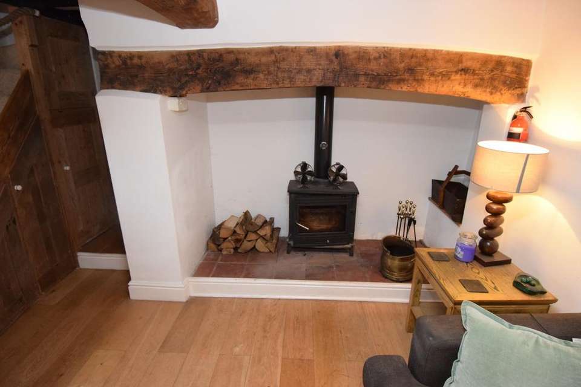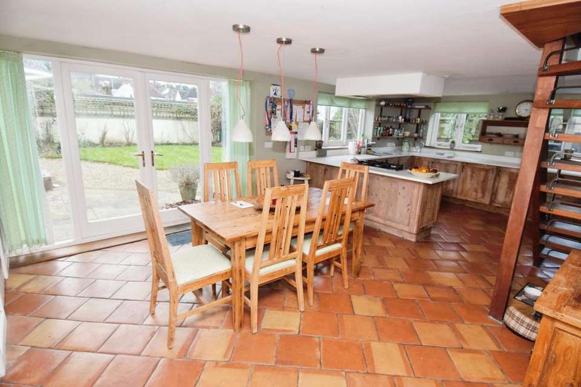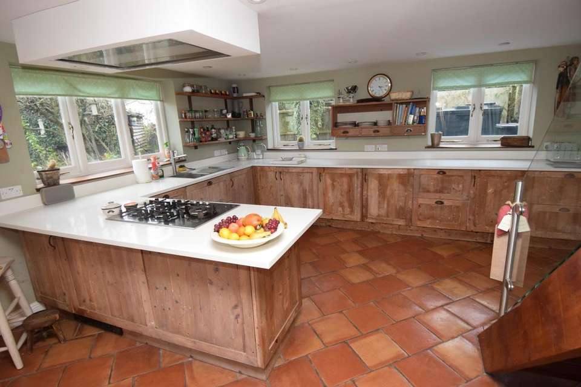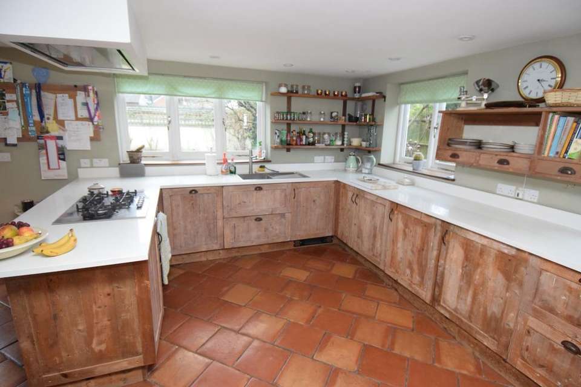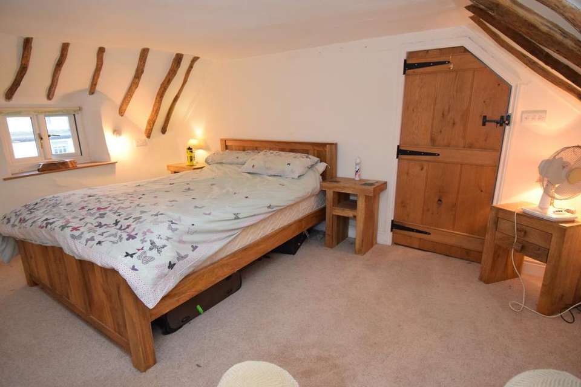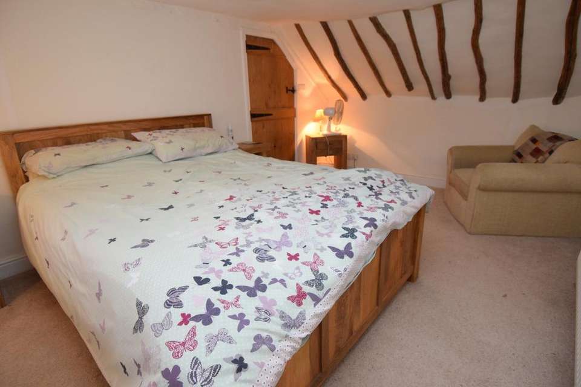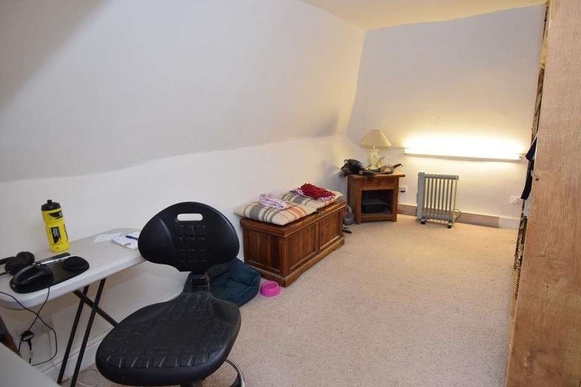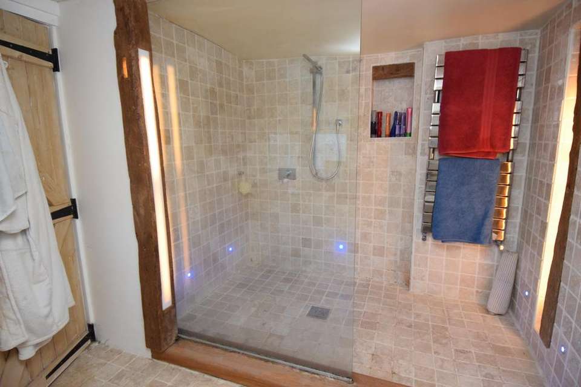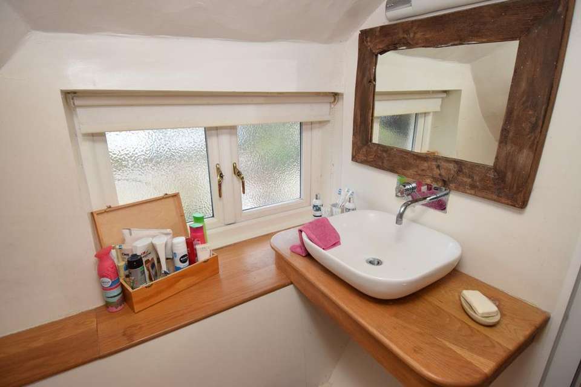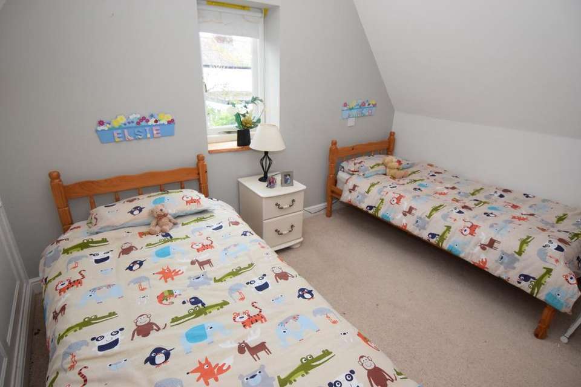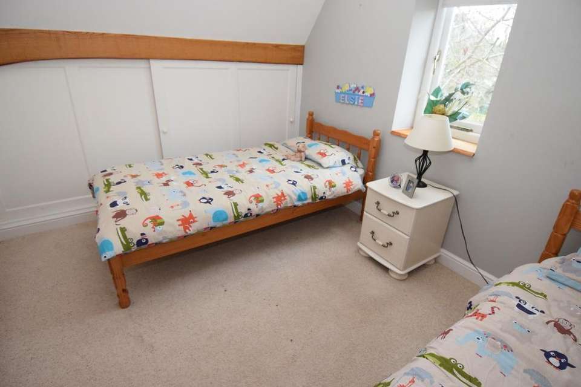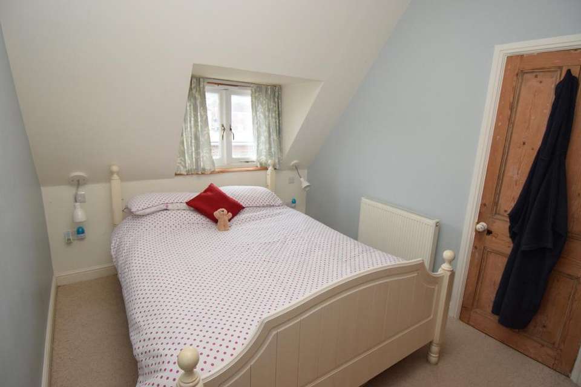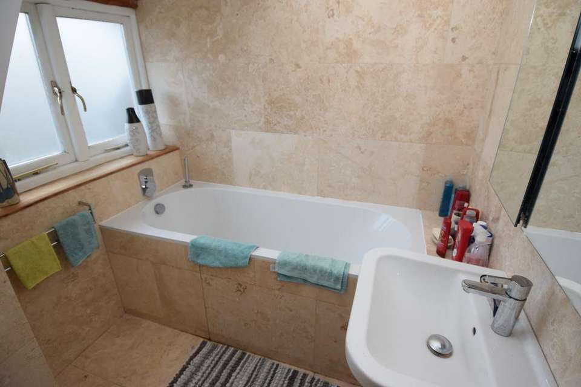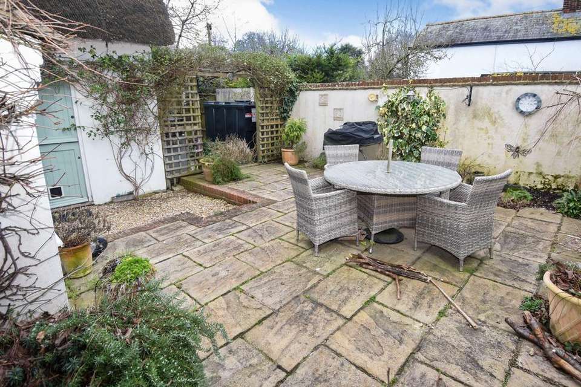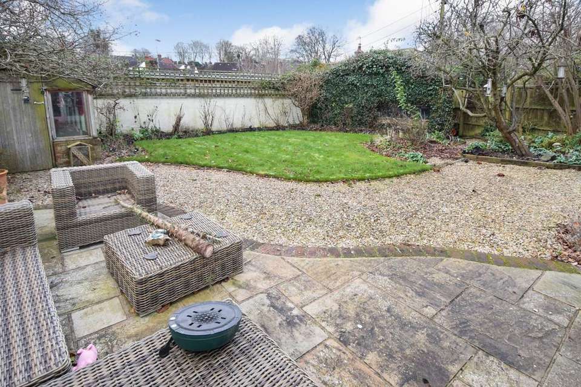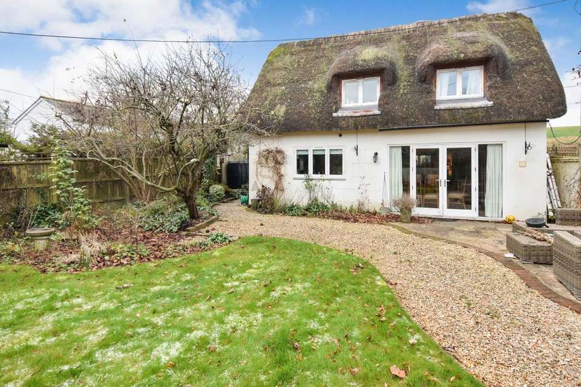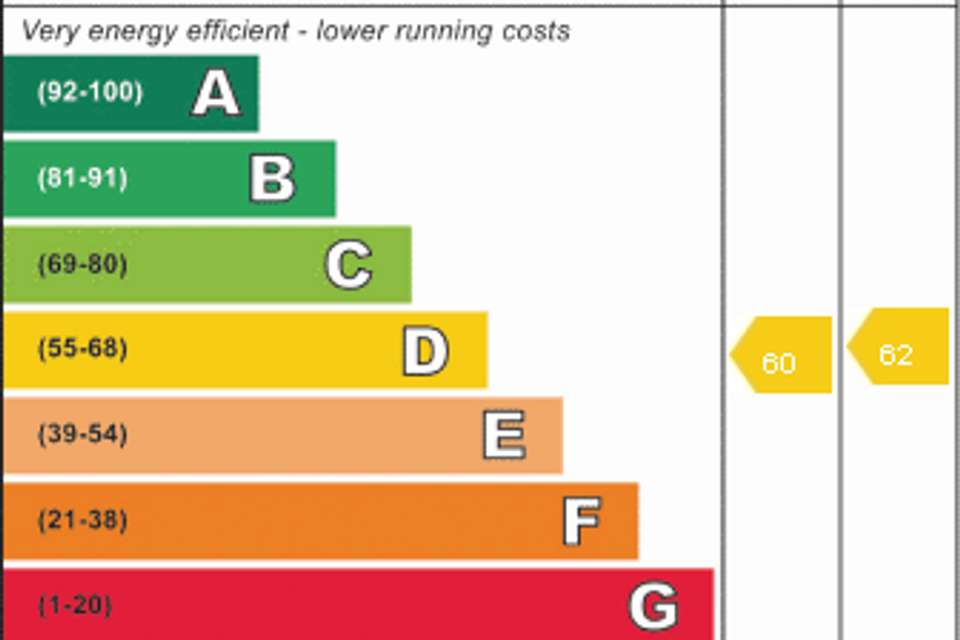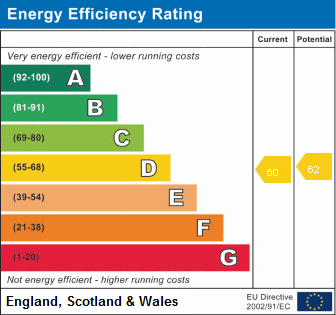4 bedroom cottage for sale
Shrewton, SP3 4JThouse
bedrooms
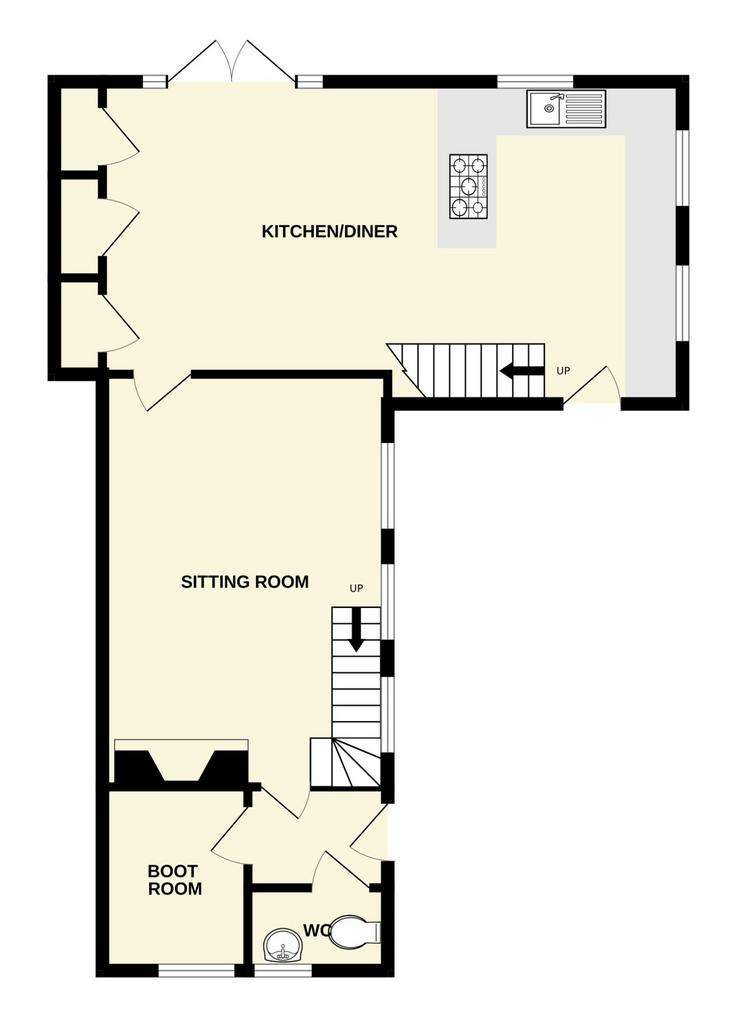
Property photos

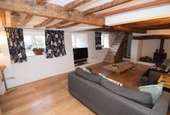
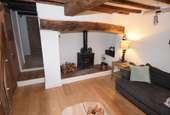
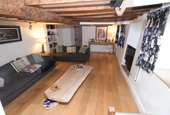
+20
Property description
A detached thatch cottage offering a wealth of character being situated in the sought after village of Shrewton. The spacious accommodation provides on the ground floor hall, cloakroom, boot room, sitting room with exposed beams and log burner, kitchen/diner with French Doors opening to the rear garden. The first floor is divided into two with stairs from the sitting room rising to the landing that gives access to two bedrooms and a superb shower room. Stairs from the kitchen rise to a landing that leads to two double bedrooms and a bathroom. Outside, to the front of the cottage there is a gravel driveway. The rear garden has lawn, patio, gravel area, various shrubs, two sheds both with light and power, courtyard style garden being mainly paved with gated pedestrian access to the driveway. An internal viewing is essential to appreciate this substantial home and the character.
Details:
Front door to:
Hall
Radiator.
Cloakroom
W.C., wash hand basin, window, radiator.
Boot Room
8'4" (2.54m) x 8'4" (2.54m)
A useful storage room with window and radiator.
Sitting Room
22' (6.71m) max x 13'6" (4.11m)
A spacious room with charm and character, wood burner, exposed beams, three windows, two radiators, stairs rising to the first floor.
Kitchen/diner
24'2" (7.37m) x 15'9" (4.80m) max
Fitted with a range of base and drawer units, preparation work surfaces, integrated appliances to include dishwasher, fridge, freezer, washing machine. Stainless steel sink unit with mixer tap, fitted five ring gas hob with cooker hood over, built-in electric double oven and grill. French Doors giving access to the rear garden, three windows, tiled flooring, three built-in storage cupboards, stable door giving access to the courtyard style garden, plinth heaters, stairs rising to the first floor.
Landing
Radiator, exposed beam.
Bedroom
15'4" (4.67m) x 10'7" (3.23m)
Exposed beams, window, radiator.
Bedroom
14' (4.27m) x 8'2" (2.49m)
Window, exposed ceiling beam, radiator.
Shower Room
10'4" (3.15m) x 7'10" (2.39m)
Comprising of a large walk-in shower, concealed cistern W.C., wash hand basin with mixer tap, window, heated towel rail.
Landing
Bedroom
13' (3.96m) x 8'8" (2.64m)
Window, fitted wardrobe cupboard, radiator.
Bedroom
12' (3.66m) x 9'1" (2.77m)
Window, built-in cupboards, radiator.
Bathroom
Comprising of bath with mixer tap and shower attachment, concealed cistern W.C., wash hand basin, radiator, window.
Outside
To the front of the cottage there is a gravel parking area. The attractive garden has patio, lawn, shingle area, various shrub beds, two sheds both with light and power. There is a lovely courtyard style garden being mainly laid to patio with gated pedestrian access to the front.
Agents Note
Tenure: Freehold
Council Tax: Band E
Details:
Front door to:
Hall
Radiator.
Cloakroom
W.C., wash hand basin, window, radiator.
Boot Room
8'4" (2.54m) x 8'4" (2.54m)
A useful storage room with window and radiator.
Sitting Room
22' (6.71m) max x 13'6" (4.11m)
A spacious room with charm and character, wood burner, exposed beams, three windows, two radiators, stairs rising to the first floor.
Kitchen/diner
24'2" (7.37m) x 15'9" (4.80m) max
Fitted with a range of base and drawer units, preparation work surfaces, integrated appliances to include dishwasher, fridge, freezer, washing machine. Stainless steel sink unit with mixer tap, fitted five ring gas hob with cooker hood over, built-in electric double oven and grill. French Doors giving access to the rear garden, three windows, tiled flooring, three built-in storage cupboards, stable door giving access to the courtyard style garden, plinth heaters, stairs rising to the first floor.
Landing
Radiator, exposed beam.
Bedroom
15'4" (4.67m) x 10'7" (3.23m)
Exposed beams, window, radiator.
Bedroom
14' (4.27m) x 8'2" (2.49m)
Window, exposed ceiling beam, radiator.
Shower Room
10'4" (3.15m) x 7'10" (2.39m)
Comprising of a large walk-in shower, concealed cistern W.C., wash hand basin with mixer tap, window, heated towel rail.
Landing
Bedroom
13' (3.96m) x 8'8" (2.64m)
Window, fitted wardrobe cupboard, radiator.
Bedroom
12' (3.66m) x 9'1" (2.77m)
Window, built-in cupboards, radiator.
Bathroom
Comprising of bath with mixer tap and shower attachment, concealed cistern W.C., wash hand basin, radiator, window.
Outside
To the front of the cottage there is a gravel parking area. The attractive garden has patio, lawn, shingle area, various shrub beds, two sheds both with light and power. There is a lovely courtyard style garden being mainly laid to patio with gated pedestrian access to the front.
Agents Note
Tenure: Freehold
Council Tax: Band E
Council tax
First listed
Over a month agoEnergy Performance Certificate
Shrewton, SP3 4JT
Placebuzz mortgage repayment calculator
Monthly repayment
The Est. Mortgage is for a 25 years repayment mortgage based on a 10% deposit and a 5.5% annual interest. It is only intended as a guide. Make sure you obtain accurate figures from your lender before committing to any mortgage. Your home may be repossessed if you do not keep up repayments on a mortgage.
Shrewton, SP3 4JT - Streetview
DISCLAIMER: Property descriptions and related information displayed on this page are marketing materials provided by Simon Colligan Estate Agents - Amesbury. Placebuzz does not warrant or accept any responsibility for the accuracy or completeness of the property descriptions or related information provided here and they do not constitute property particulars. Please contact Simon Colligan Estate Agents - Amesbury for full details and further information.





