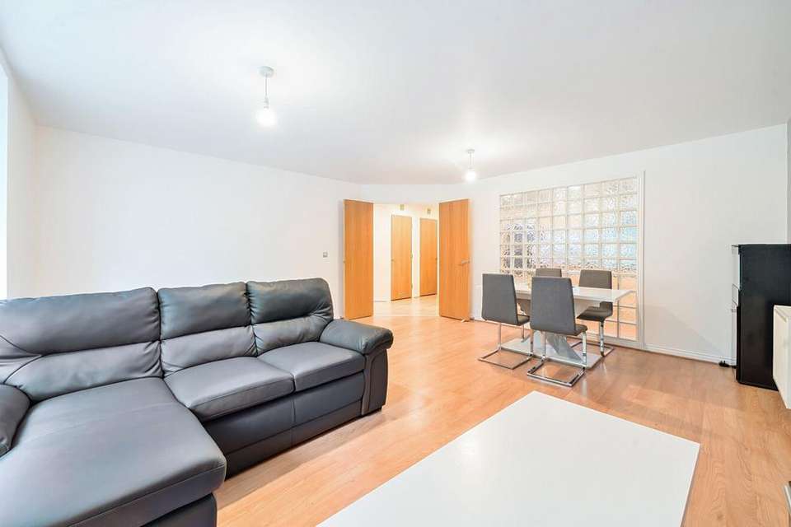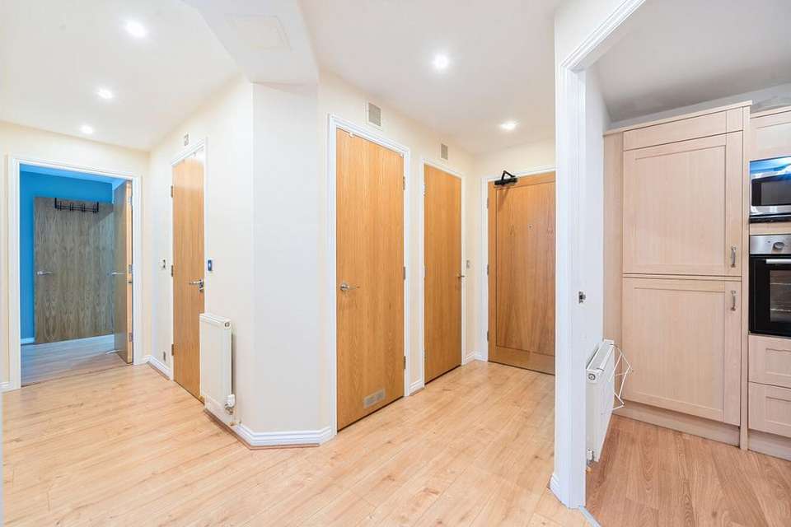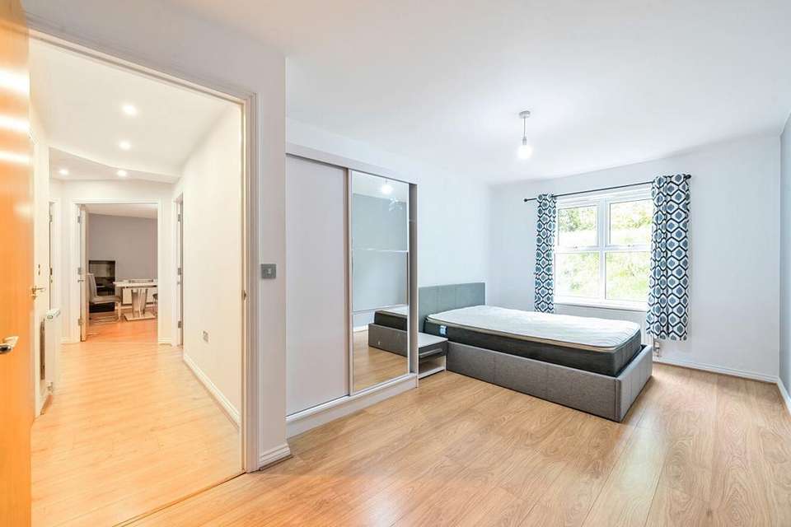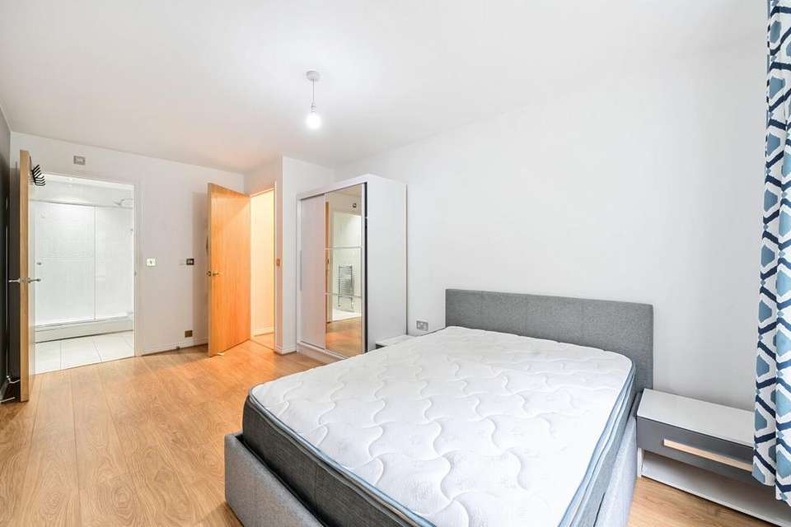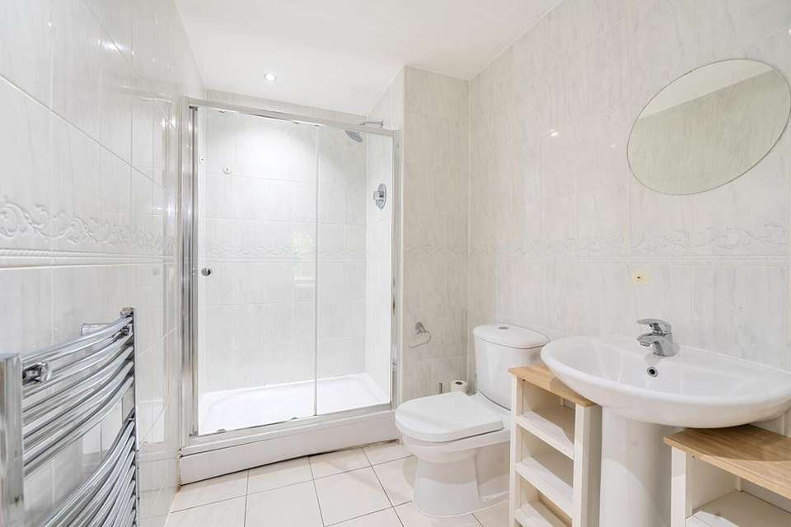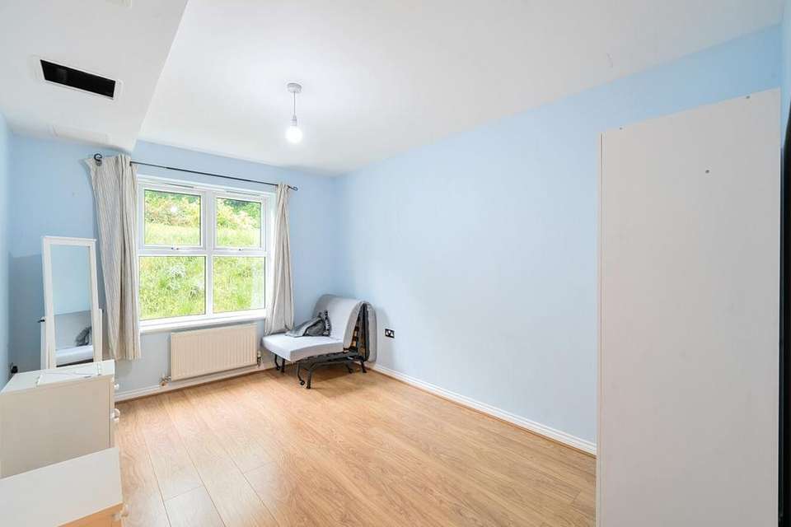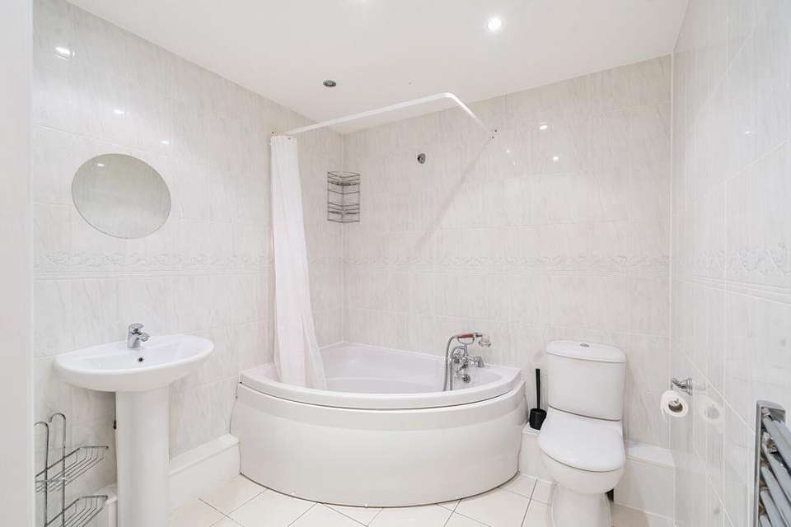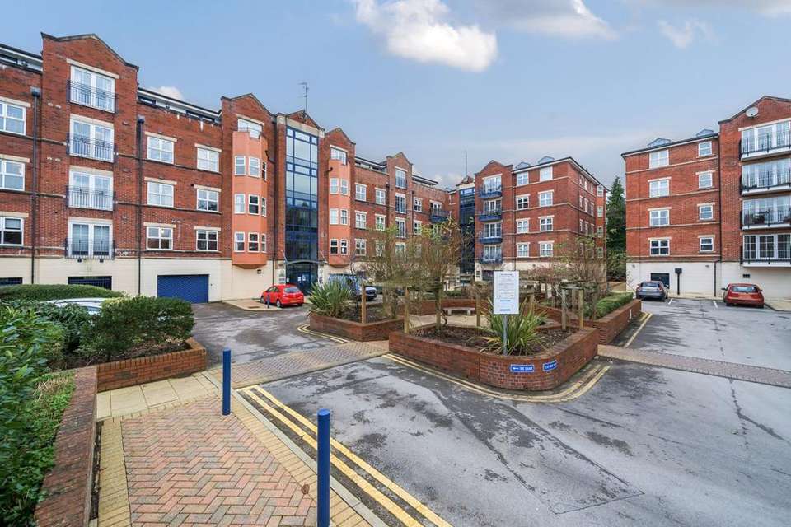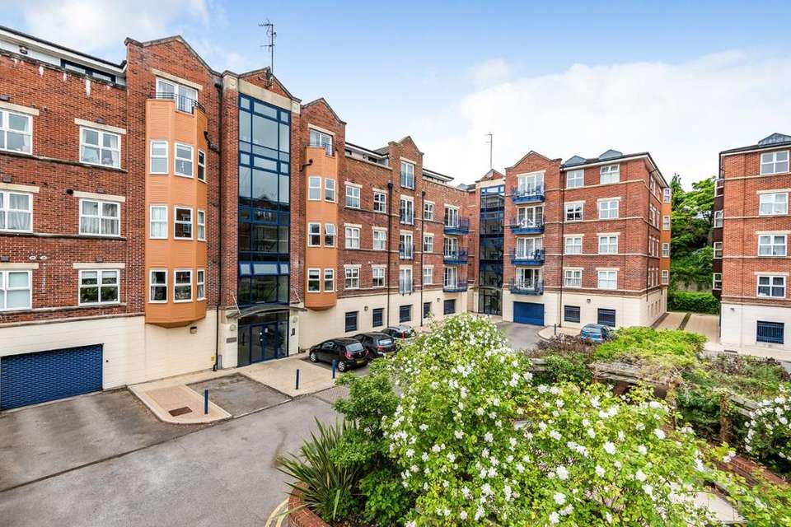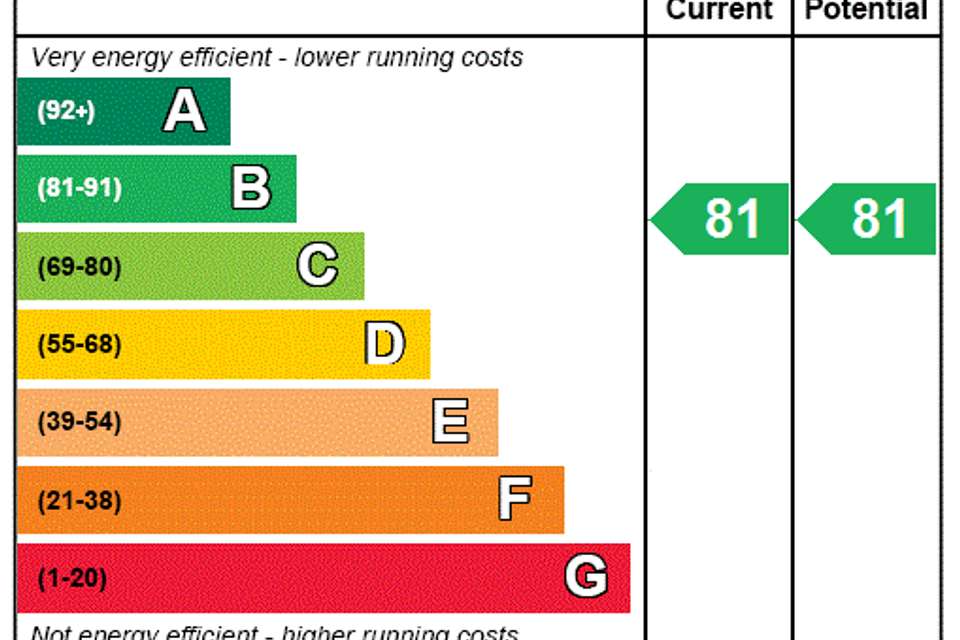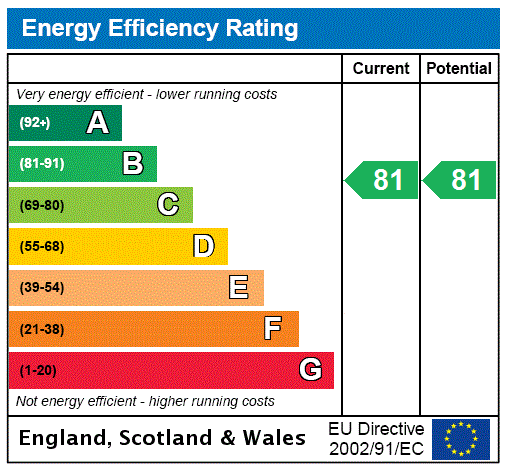2 bedroom flat for sale
Leeds, LS16flat
bedrooms
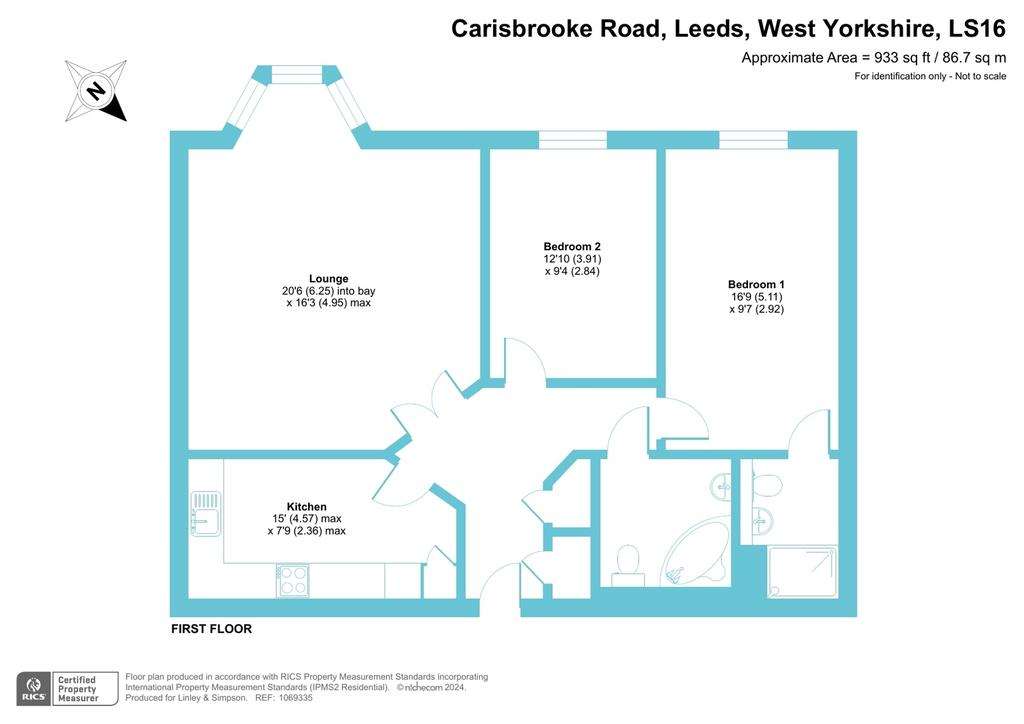
Property photos

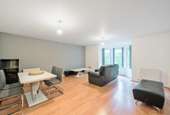
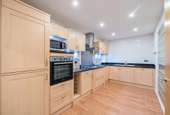

+9
Property description
AN ATTRACTIVE TWO BED, TWO BATH 1ST FLOOR APARTMENT forming part of a popular purpose built development in Far Headingley. LEASEHOLD – 150 years from 2002. SERVICE CHARGE - £2160 for 2024. GROUND RENT - £300 per annum. COUNCIL TAX BAND D.
GENERAL
This stylish apartment is presented to the market in ready to move in condition and has the benefit of gas central heating, double-glazing and a secure under-croft parking space. Positioned at the rear of the building, this apartment benefits from a west facing aspect, catching the afternoon sun, and provides approximately 930 square feet of high quality living accommodation. Comprises: private entrance hall, lounge with dining area and bay window, spacious breakfast kitchen, two double bedrooms (principal bedroom with en suite shower room) and a house bathroom. NO ONWARD CHAIN.
AREA
Far Headingley is a popular residential suburb located approximately 3 miles north of Leeds city centre. The area has a wonderful mix of housing stock and is highly sought after by owner-occupiers looking to be close to the diverse amenities in Far Headingley, West Park and Headingley. The development is a pleasant walk to the open spaces of Beckett Park and Meanwood Park, as well as a short drive to Golden Acre Park.
GROUND FLOOR
COMMUNAL ENTRANCE
Having the benefit of door intercom system to allow visitor entry, with lift and stairs access to all floors (including from and to the under croft car park).
FIRST FLOOR
PRIVATE ENTRANCE HALL
This is a welcoming hallway with hard flooring and two built in cloaks cupboards, providing valuable storage space. The hallway gives access to all bedrooms, the main bathroom and leads through to the.…
LIVING ROOM/DINING ROOM
With solid double doors from the entrance hall, this is a delightful west facing room with a furniture friendly lounge and dining area. A bay window provides natural light and gives pleasant views of the grassed verge at the rear.
KITCHEN
This is a well-proportioned room comprising a range of wall and base units with birch effect unit fronts and complimentary black granite style worktops. Integrated 5-ring gas hob, electric oven, dishwasher, washing machine and a full size fridge/freezer. Stylish stainless steel splashback and extractor hood with glass trim. Under wall unit lights, hard flooring, wine rack, and sink with mixer tap. Space for a small breakfast table and chairs if desired.
BEDROOM ONE (DOUBLE)
A very spacious principal bedroom with a hard floor, built in furniture and a west facing aspect. Leads to…
EN SUITE SHOWER ROOM
With a low level WC, pedestal washbasin and a double shower cubicle with a plumbed rainfall shower. Fully tiled walls, wall mounted mirror and a tiled floor.
BEDROOM TWO (DOUBLE)
The second bedroom is a great size double bedroom with a hard floor and a furniture friendly footprint.
BATHROOM/WC
Comprising a panelled corner bath (with plumbed shower attachment over), low level WC, and pedestal washbasin. This room is fully tiled, including the floor.
CAR PARKING
There is under-croft parking to the development with a single parking space allocated to No 35; located behind a remote fob operated shutter. Our seller informs us there is also a permit for one parking space outside. We understand additional guest/visitor permits for on street parking can be applied for from Leeds City Council.
MATERIAL INFORMATION:
TENURE
Leasehold for a term of 150 years from 2002.
GROUND RENT
We are advised that the annual ground rent is £300.
SERVICE CHARGE
We understand the service charge for 2024 is £2160. We are advised that this covers maintenance of the fabric of the building, cleaning and lighting to communal parts, maintenance and servicing of the lift, door entry intercom system, window cleaning to the exterior, gardening, external redecoration and internal redecoration of common parts, maintenance of the under-croft parking area and the remote fob controlled shutters; as well as all accountancy fees and managements charges by the Managing Agents.
SERVICES
The property has mains gas, electricity, water and drainage/sewerage, which were connected and working at the time of our inspection.
BROADBAND is available in this area / MOBILE SIGNAL & COVERAGE is available in this area.
FLOOD RISK – not known to be an issue / PLANNING PERMISSION – none in the immediate area
COUNCIL TAX BAND D
GENERAL
This stylish apartment is presented to the market in ready to move in condition and has the benefit of gas central heating, double-glazing and a secure under-croft parking space. Positioned at the rear of the building, this apartment benefits from a west facing aspect, catching the afternoon sun, and provides approximately 930 square feet of high quality living accommodation. Comprises: private entrance hall, lounge with dining area and bay window, spacious breakfast kitchen, two double bedrooms (principal bedroom with en suite shower room) and a house bathroom. NO ONWARD CHAIN.
AREA
Far Headingley is a popular residential suburb located approximately 3 miles north of Leeds city centre. The area has a wonderful mix of housing stock and is highly sought after by owner-occupiers looking to be close to the diverse amenities in Far Headingley, West Park and Headingley. The development is a pleasant walk to the open spaces of Beckett Park and Meanwood Park, as well as a short drive to Golden Acre Park.
GROUND FLOOR
COMMUNAL ENTRANCE
Having the benefit of door intercom system to allow visitor entry, with lift and stairs access to all floors (including from and to the under croft car park).
FIRST FLOOR
PRIVATE ENTRANCE HALL
This is a welcoming hallway with hard flooring and two built in cloaks cupboards, providing valuable storage space. The hallway gives access to all bedrooms, the main bathroom and leads through to the.…
LIVING ROOM/DINING ROOM
With solid double doors from the entrance hall, this is a delightful west facing room with a furniture friendly lounge and dining area. A bay window provides natural light and gives pleasant views of the grassed verge at the rear.
KITCHEN
This is a well-proportioned room comprising a range of wall and base units with birch effect unit fronts and complimentary black granite style worktops. Integrated 5-ring gas hob, electric oven, dishwasher, washing machine and a full size fridge/freezer. Stylish stainless steel splashback and extractor hood with glass trim. Under wall unit lights, hard flooring, wine rack, and sink with mixer tap. Space for a small breakfast table and chairs if desired.
BEDROOM ONE (DOUBLE)
A very spacious principal bedroom with a hard floor, built in furniture and a west facing aspect. Leads to…
EN SUITE SHOWER ROOM
With a low level WC, pedestal washbasin and a double shower cubicle with a plumbed rainfall shower. Fully tiled walls, wall mounted mirror and a tiled floor.
BEDROOM TWO (DOUBLE)
The second bedroom is a great size double bedroom with a hard floor and a furniture friendly footprint.
BATHROOM/WC
Comprising a panelled corner bath (with plumbed shower attachment over), low level WC, and pedestal washbasin. This room is fully tiled, including the floor.
CAR PARKING
There is under-croft parking to the development with a single parking space allocated to No 35; located behind a remote fob operated shutter. Our seller informs us there is also a permit for one parking space outside. We understand additional guest/visitor permits for on street parking can be applied for from Leeds City Council.
MATERIAL INFORMATION:
TENURE
Leasehold for a term of 150 years from 2002.
GROUND RENT
We are advised that the annual ground rent is £300.
SERVICE CHARGE
We understand the service charge for 2024 is £2160. We are advised that this covers maintenance of the fabric of the building, cleaning and lighting to communal parts, maintenance and servicing of the lift, door entry intercom system, window cleaning to the exterior, gardening, external redecoration and internal redecoration of common parts, maintenance of the under-croft parking area and the remote fob controlled shutters; as well as all accountancy fees and managements charges by the Managing Agents.
SERVICES
The property has mains gas, electricity, water and drainage/sewerage, which were connected and working at the time of our inspection.
BROADBAND is available in this area / MOBILE SIGNAL & COVERAGE is available in this area.
FLOOD RISK – not known to be an issue / PLANNING PERMISSION – none in the immediate area
COUNCIL TAX BAND D
Interested in this property?
Council tax
First listed
Over a month agoEnergy Performance Certificate
Leeds, LS16
Marketed by
Linley & Simpson - North Leeds 75 Otley Rd Leeds LS6 3PSPlacebuzz mortgage repayment calculator
Monthly repayment
The Est. Mortgage is for a 25 years repayment mortgage based on a 10% deposit and a 5.5% annual interest. It is only intended as a guide. Make sure you obtain accurate figures from your lender before committing to any mortgage. Your home may be repossessed if you do not keep up repayments on a mortgage.
Leeds, LS16 - Streetview
DISCLAIMER: Property descriptions and related information displayed on this page are marketing materials provided by Linley & Simpson - North Leeds. Placebuzz does not warrant or accept any responsibility for the accuracy or completeness of the property descriptions or related information provided here and they do not constitute property particulars. Please contact Linley & Simpson - North Leeds for full details and further information.




