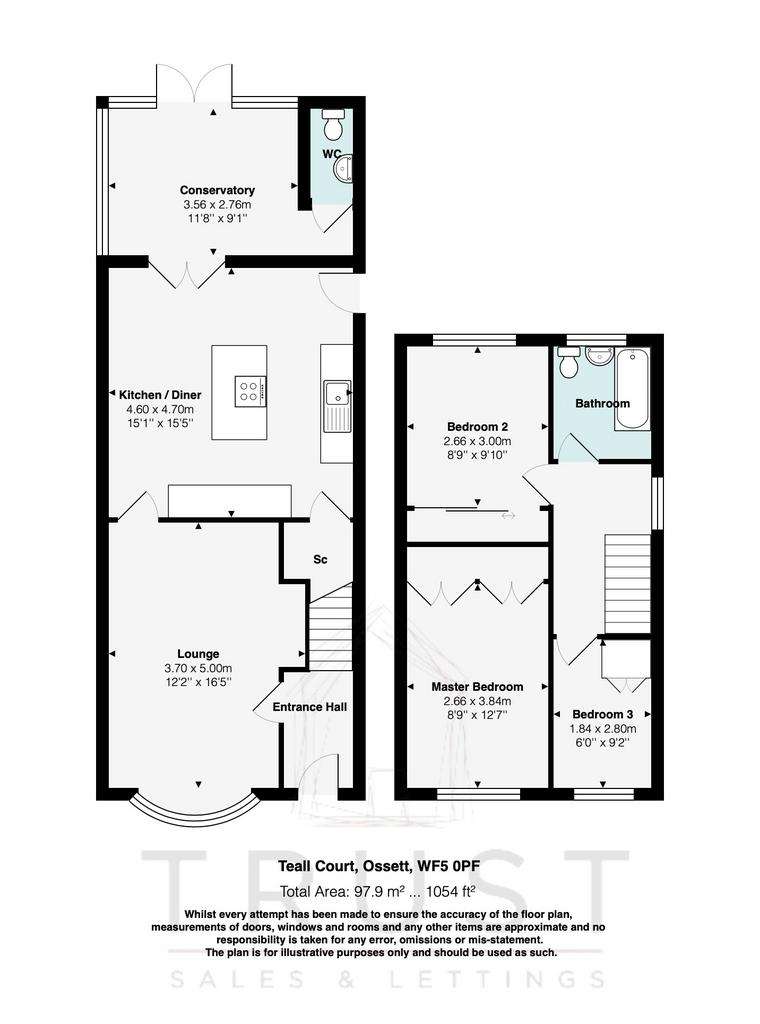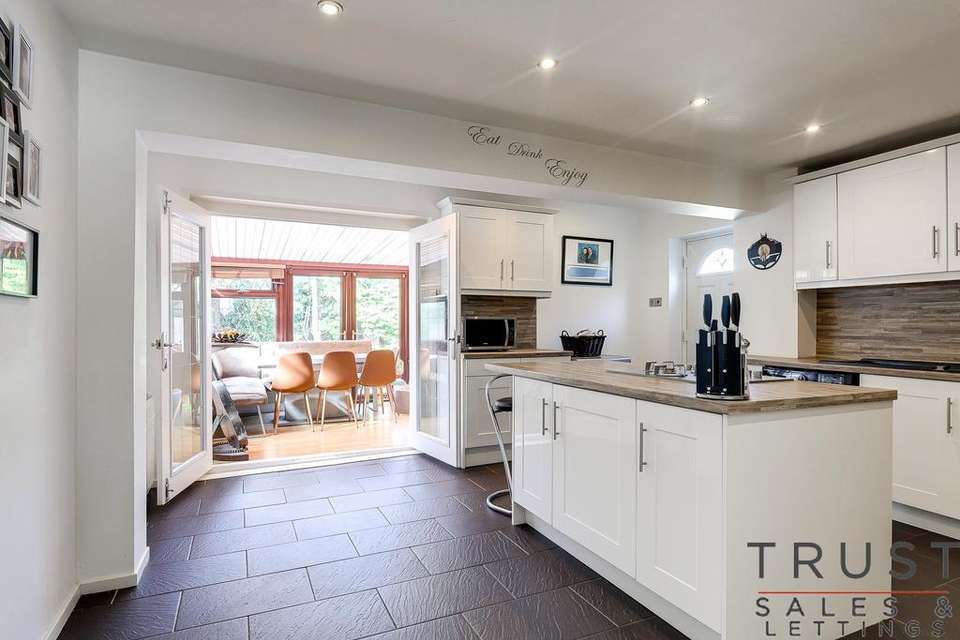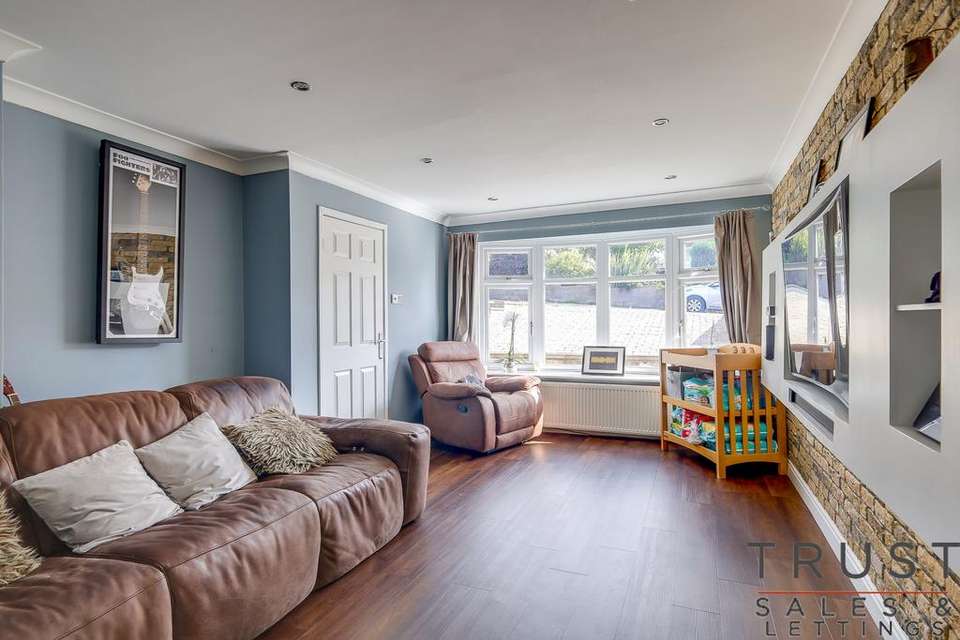3 bedroom detached house for sale
Ossett WF5detached house
bedrooms

Property photos




+30
Property description
Approaching this stunning property there is a spacious driveway and detached single garage great for those who need the extra storage or is convertible to a buyers needs. The property provides two driveways, both have space for 2 cars which reflects the space echoed within this perfect family home.
Upon entering the home, you will be greeted by an entrance hall which is a great place for storing coats and shoes, finished in a neutral colour scheme it is a perfect place to enter the property.
Heading to the lounge the space is clear to see. Boasting a beautiful media wall it is the epitome of modern living. The large window provides plenty of natural light. It is the ideal place to enjoy time with family and friends and relax on a evening.
The harmonious flow continues into the large kitchen diner and conservatory. Finished to an impeccable standard the modern kitchen diner boasts integrated oven and hob, perfect for cooking up a storm. Offering ample counter, cupboard and pantry space this kitchen is a wonderful place for entertaining.
The conservatory boast stunning french doors both into and out of the conservatory. Currently used as a dining area you can see the space it provides. Finished to a great standard and looking out onto the beautiful garden, whats not to like! Situated in the conservatory is the downstairs WC, a great addition to the property to have when entertaining family and friends.
Continuing upstairs the appeal continues. Boasting 3 bedrooms, house bathroom and spacious landing the modern feel is echoed.
The house bathroom is the essence of relaxation, stunningly tiled in a neutral colour scheme, offering under sink storage and a beautiful bath with overhead shower, you get the best of both worlds. The bathroom has a sleek finish and offers plenty of natural light which makes it even more inviting.
Heading to the first bedroom, it boast a place for a single bed and has fitted storage. It is an ideal space for a childrens bedroom or a can be a great work from home space.
The master bedroom is impressively designed with fitted wardrobes which offer a plethora of storage space. The room provides space for a king size bed and extra storage depending on a buyers needs. Finished in a beautiful colour scheme it is a place anyone would want to relax after a hard days work. This bedroom looks out onto the well kept driveway.
Bedroom 3 is a comfortable double, again providing modern mirrored fitted wardrobes and looks out onto the impressive garden. Boasting a plethora of natural light it is pure bliss.
The property is fitted with a 1 year old boiler and has a nest central heating system which echos the properties modern feel.
Heading outside you will be greeted by a delightful decked seating area, perfect for enjoying a morning coffee or spending quality time with family and friends. Around the corner is the astroturfed garden well kept by the current owners it is a great place to soak up the summer sun. The garden is fitted with glass screens to offer a balcony feel to look over the small stream.
Placed within the garden is a large shepherds hut (negotiable with the current owners) currently used as an at home bar it is designed impressively for the summer and winter months, with large doors to enjoy the summer months, but also boasts a fire to enjoy this space all year round and also provides a pull down bed, which is great for when having guests stay over.
This property is set in the sought after area of Ossett, close to local amenities and has great transport links to the M1, M62, Leeds and Wakefield City Centre. With well regarded schools close by this property is not to be missed! We recommend an early viewing to avoid disappointment. EPC Grade D. Council Tax Band C.
Planning permission has been granted for a two story side extension, encompassing 1 addition lounge on the ground floor and 1 full master suite with en-suite bathroom and walk in wardrobe on the first floor, details are available via Wakefield District Council Application Number: 21/00974/FUL
Council Tax Band: C (Wakefield Council)
Tenure: Freehold
Upon entering the home, you will be greeted by an entrance hall which is a great place for storing coats and shoes, finished in a neutral colour scheme it is a perfect place to enter the property.
Heading to the lounge the space is clear to see. Boasting a beautiful media wall it is the epitome of modern living. The large window provides plenty of natural light. It is the ideal place to enjoy time with family and friends and relax on a evening.
The harmonious flow continues into the large kitchen diner and conservatory. Finished to an impeccable standard the modern kitchen diner boasts integrated oven and hob, perfect for cooking up a storm. Offering ample counter, cupboard and pantry space this kitchen is a wonderful place for entertaining.
The conservatory boast stunning french doors both into and out of the conservatory. Currently used as a dining area you can see the space it provides. Finished to a great standard and looking out onto the beautiful garden, whats not to like! Situated in the conservatory is the downstairs WC, a great addition to the property to have when entertaining family and friends.
Continuing upstairs the appeal continues. Boasting 3 bedrooms, house bathroom and spacious landing the modern feel is echoed.
The house bathroom is the essence of relaxation, stunningly tiled in a neutral colour scheme, offering under sink storage and a beautiful bath with overhead shower, you get the best of both worlds. The bathroom has a sleek finish and offers plenty of natural light which makes it even more inviting.
Heading to the first bedroom, it boast a place for a single bed and has fitted storage. It is an ideal space for a childrens bedroom or a can be a great work from home space.
The master bedroom is impressively designed with fitted wardrobes which offer a plethora of storage space. The room provides space for a king size bed and extra storage depending on a buyers needs. Finished in a beautiful colour scheme it is a place anyone would want to relax after a hard days work. This bedroom looks out onto the well kept driveway.
Bedroom 3 is a comfortable double, again providing modern mirrored fitted wardrobes and looks out onto the impressive garden. Boasting a plethora of natural light it is pure bliss.
The property is fitted with a 1 year old boiler and has a nest central heating system which echos the properties modern feel.
Heading outside you will be greeted by a delightful decked seating area, perfect for enjoying a morning coffee or spending quality time with family and friends. Around the corner is the astroturfed garden well kept by the current owners it is a great place to soak up the summer sun. The garden is fitted with glass screens to offer a balcony feel to look over the small stream.
Placed within the garden is a large shepherds hut (negotiable with the current owners) currently used as an at home bar it is designed impressively for the summer and winter months, with large doors to enjoy the summer months, but also boasts a fire to enjoy this space all year round and also provides a pull down bed, which is great for when having guests stay over.
This property is set in the sought after area of Ossett, close to local amenities and has great transport links to the M1, M62, Leeds and Wakefield City Centre. With well regarded schools close by this property is not to be missed! We recommend an early viewing to avoid disappointment. EPC Grade D. Council Tax Band C.
Planning permission has been granted for a two story side extension, encompassing 1 addition lounge on the ground floor and 1 full master suite with en-suite bathroom and walk in wardrobe on the first floor, details are available via Wakefield District Council Application Number: 21/00974/FUL
Council Tax Band: C (Wakefield Council)
Tenure: Freehold
Interested in this property?
Council tax
First listed
Over a month agoEnergy Performance Certificate
Ossett WF5
Marketed by
Trust Sales & Lettings - Heckmondwike 190 Leeds Rd Heckmondwike WF16 9BJPlacebuzz mortgage repayment calculator
Monthly repayment
The Est. Mortgage is for a 25 years repayment mortgage based on a 10% deposit and a 5.5% annual interest. It is only intended as a guide. Make sure you obtain accurate figures from your lender before committing to any mortgage. Your home may be repossessed if you do not keep up repayments on a mortgage.
Ossett WF5 - Streetview
DISCLAIMER: Property descriptions and related information displayed on this page are marketing materials provided by Trust Sales & Lettings - Heckmondwike. Placebuzz does not warrant or accept any responsibility for the accuracy or completeness of the property descriptions or related information provided here and they do not constitute property particulars. Please contact Trust Sales & Lettings - Heckmondwike for full details and further information.



































