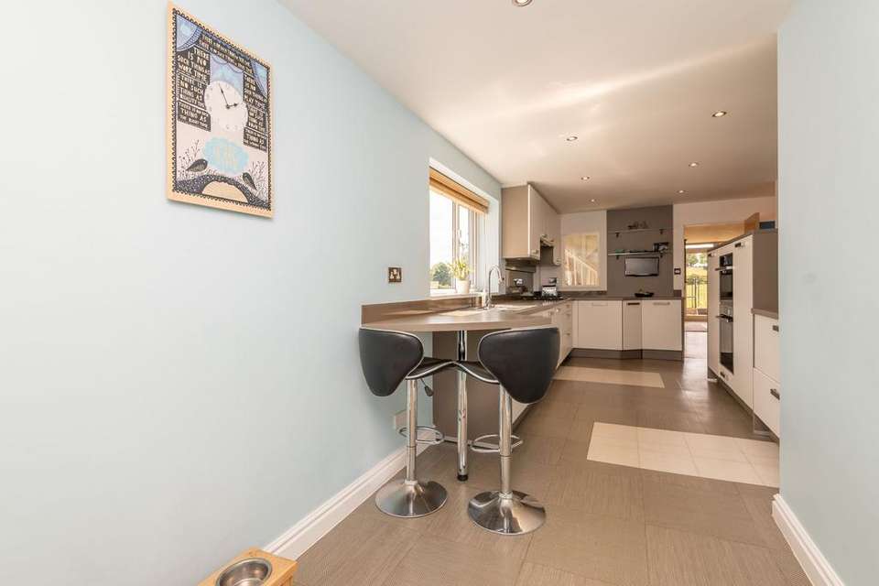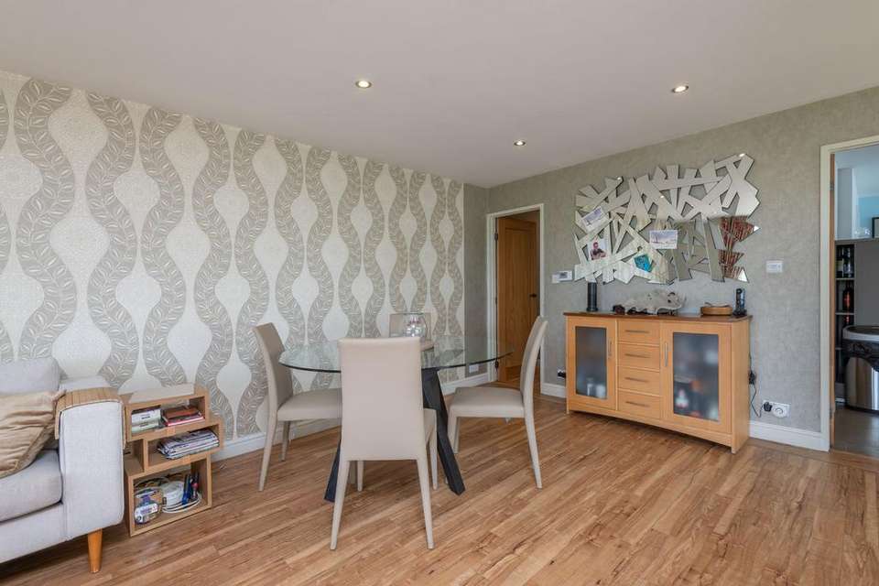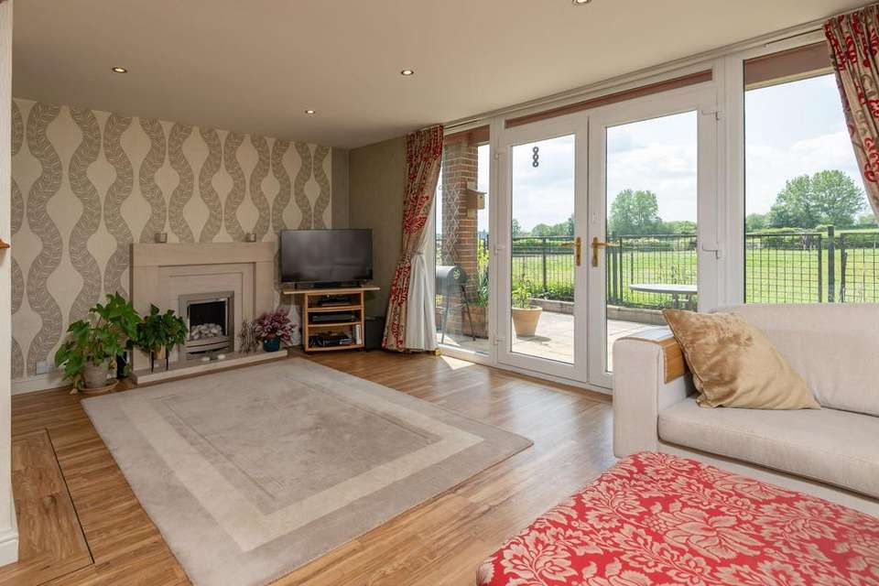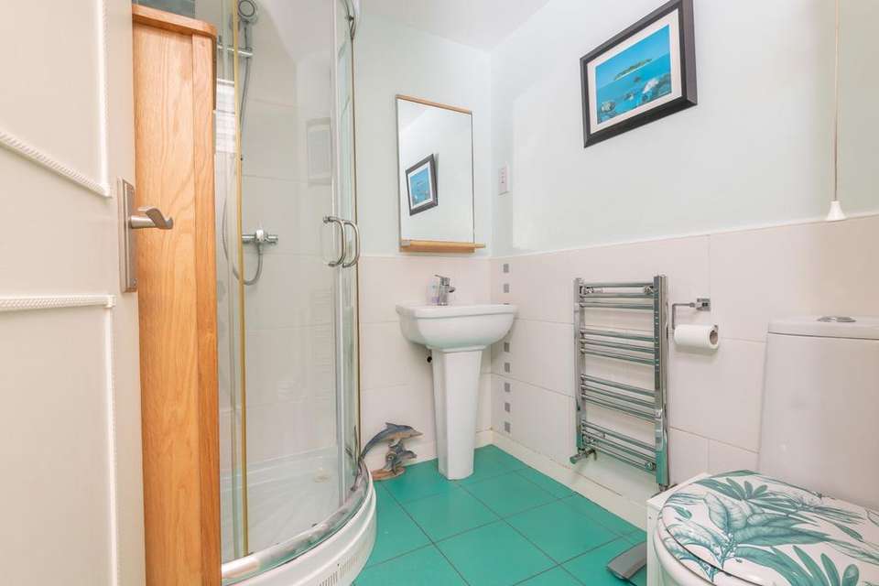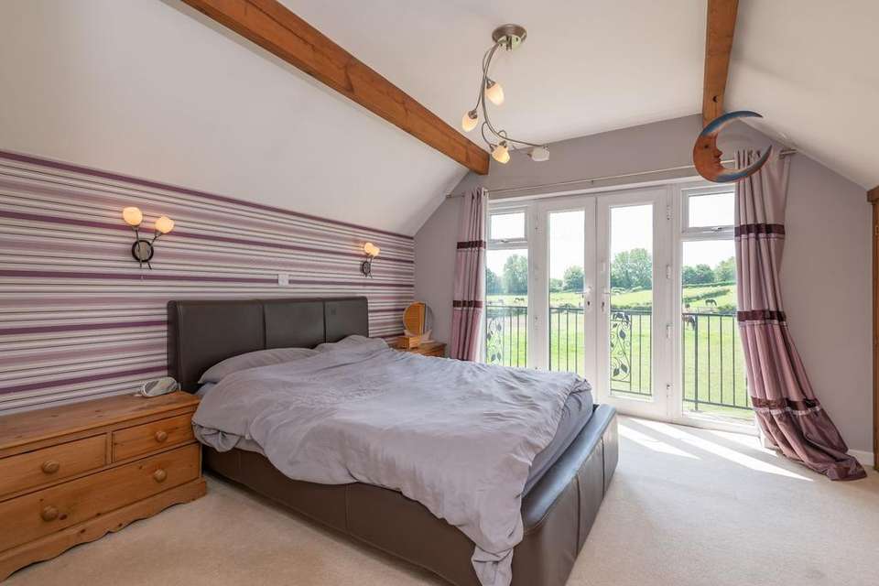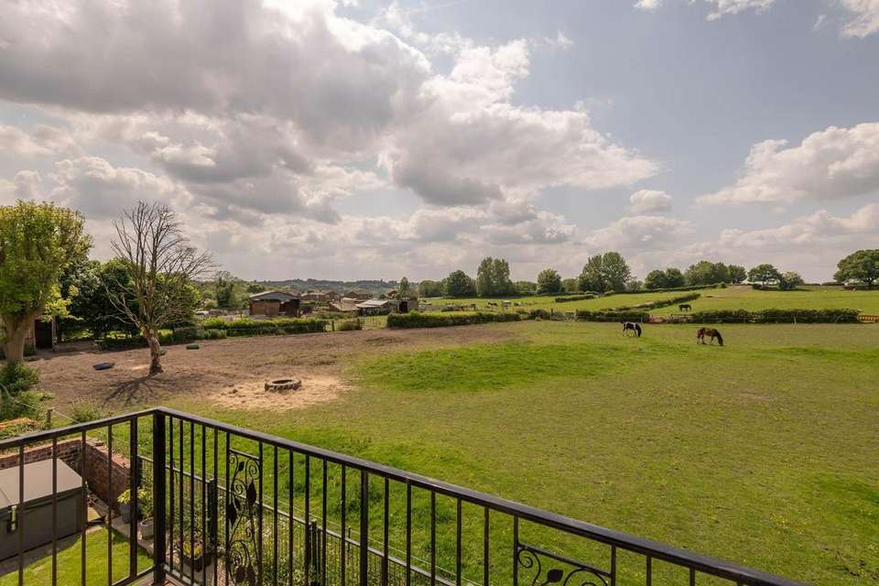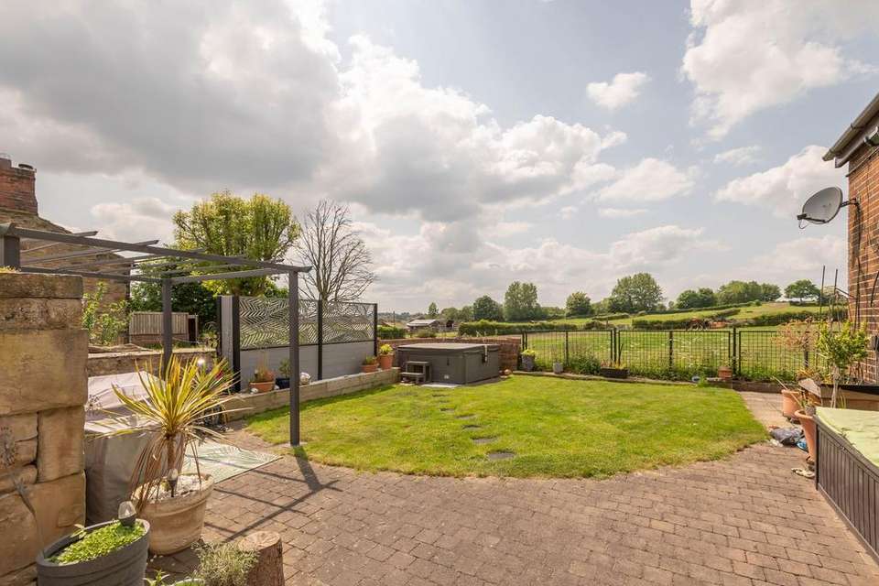3 bedroom detached house for sale
Upper Batley, Batley WF17detached house
bedrooms
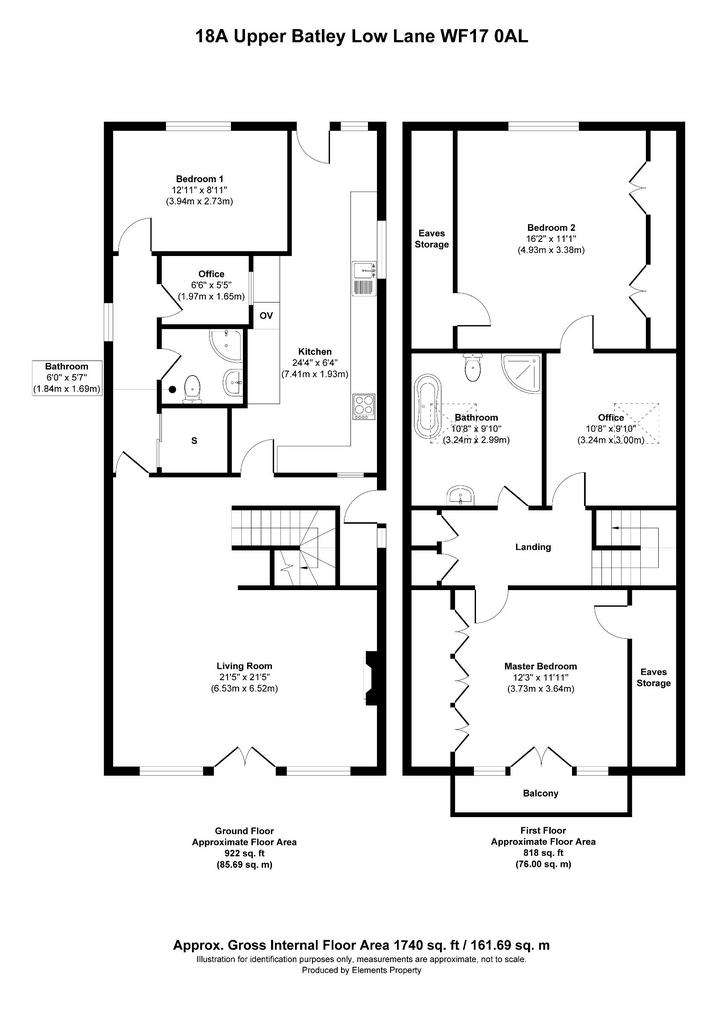
Property photos


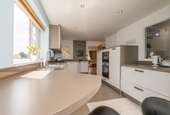

+31
Property description
To the front of the property is the welcoming driveway which can accommodate two vehicles. To the side is a gateway which leads to the rear garden. There is also access to the detached garage.
Entering the property through the front door, you enter the contemporary kitchen-diner. This area aesthetic is all about clean lines and organisation with an abundance of storage and preparation space. Complemented by top of the range NEFF appliances. There is also a very handy cupboard with double doors that houses a washer and freezer.
From the kitchen-diner you enter the stunning dining and living area. Whilst this area is one, the size and large proportions allow for a very comfortable, relaxed living area and a dining area for larger or more formal entertaining. This wonderful space is flooded with light with windows to the left elevation and french doors which open to the garden/entertainment area with the majestic views of the open fields to the rear.
From the living space a hallway leads to a private self contained area that would be ideal for any families with elderly relatives or young adults who require their own living space.
There is a very well appointed shower room, incorporating an easily accessible walk in shower, WC and wash basin.
Along the corridor is a study, the ideal space for those who need to work from home or a study room. This area has an internal window to the kitchen.
Bedroom Three is found at the end of the corridor. A good sized double room. Looking out to the front of the property.
From the living area you ascend the open plan internal staircase to the first floor, to the left is the master bedroom. Complemented by a range of built in wardrobes, the bedroom is a real haven of privacy with the french doors leading out onto the balcony overlooking the beautiful and tranquil rear views of the open countryside.
Across the landing is the luxurious house bathroom. A feature of this relaxing space is the sunken bath. Additionally there is a large enclosed, corner shower cubicle, WC and vanity unit with wash basin. The area is complemented by a range of high quality wall and floor tiles.
To the right of the landing is another good space. Currently used as an office, this could be converted to a fourth bedroom in a connecting fashion.
Adjoining the office to the front of the property is bedroom two. A very large double bedroom with a large range of storage cupboards on one side. The bed is built in with storage underneath. This spacious area also includes a desk area , again ideal for those looking for a peaceful area to work or study. To the left of the room is a door that leads to a very handy storage space.
Externally at the rear is a magnificent space. Looking out over open countryside you really could be anywhere. This area benefits from both a paved and lawned area. Complemented by various spaces to relax and entertain with friends and family.
At the side of the property is further access into the property via the side door. There is also access to the garage via an additional rear up and over door.
Houses that come available in Upper Batley are a rare commodity. The location itself is highly sought after and ticks many boxes.
Well regarded local primary and senior schools are within walking distance including Batley Grammar School. Fantastic motorway connectivity with the M62, M621 and M1 all close by, with Leeds city centre only 20 minutes by car.
There are numerous fantastic open spaces on you doorstep, notably Briar Wood and the Howley.
For health, fitness and leisure Batley Sports Centre and swimming pool and Howley Hall Golf Club are both 5 minutes away.
We highly recommend an early viewing.
Council Tax Band: E (Kirklees)
Tenure: Freehold
Entering the property through the front door, you enter the contemporary kitchen-diner. This area aesthetic is all about clean lines and organisation with an abundance of storage and preparation space. Complemented by top of the range NEFF appliances. There is also a very handy cupboard with double doors that houses a washer and freezer.
From the kitchen-diner you enter the stunning dining and living area. Whilst this area is one, the size and large proportions allow for a very comfortable, relaxed living area and a dining area for larger or more formal entertaining. This wonderful space is flooded with light with windows to the left elevation and french doors which open to the garden/entertainment area with the majestic views of the open fields to the rear.
From the living space a hallway leads to a private self contained area that would be ideal for any families with elderly relatives or young adults who require their own living space.
There is a very well appointed shower room, incorporating an easily accessible walk in shower, WC and wash basin.
Along the corridor is a study, the ideal space for those who need to work from home or a study room. This area has an internal window to the kitchen.
Bedroom Three is found at the end of the corridor. A good sized double room. Looking out to the front of the property.
From the living area you ascend the open plan internal staircase to the first floor, to the left is the master bedroom. Complemented by a range of built in wardrobes, the bedroom is a real haven of privacy with the french doors leading out onto the balcony overlooking the beautiful and tranquil rear views of the open countryside.
Across the landing is the luxurious house bathroom. A feature of this relaxing space is the sunken bath. Additionally there is a large enclosed, corner shower cubicle, WC and vanity unit with wash basin. The area is complemented by a range of high quality wall and floor tiles.
To the right of the landing is another good space. Currently used as an office, this could be converted to a fourth bedroom in a connecting fashion.
Adjoining the office to the front of the property is bedroom two. A very large double bedroom with a large range of storage cupboards on one side. The bed is built in with storage underneath. This spacious area also includes a desk area , again ideal for those looking for a peaceful area to work or study. To the left of the room is a door that leads to a very handy storage space.
Externally at the rear is a magnificent space. Looking out over open countryside you really could be anywhere. This area benefits from both a paved and lawned area. Complemented by various spaces to relax and entertain with friends and family.
At the side of the property is further access into the property via the side door. There is also access to the garage via an additional rear up and over door.
Houses that come available in Upper Batley are a rare commodity. The location itself is highly sought after and ticks many boxes.
Well regarded local primary and senior schools are within walking distance including Batley Grammar School. Fantastic motorway connectivity with the M62, M621 and M1 all close by, with Leeds city centre only 20 minutes by car.
There are numerous fantastic open spaces on you doorstep, notably Briar Wood and the Howley.
For health, fitness and leisure Batley Sports Centre and swimming pool and Howley Hall Golf Club are both 5 minutes away.
We highly recommend an early viewing.
Council Tax Band: E (Kirklees)
Tenure: Freehold
Interested in this property?
Council tax
First listed
Over a month agoEnergy Performance Certificate
Upper Batley, Batley WF17
Marketed by
Trust Sales & Lettings - Heckmondwike 190 Leeds Rd Heckmondwike WF16 9BJPlacebuzz mortgage repayment calculator
Monthly repayment
The Est. Mortgage is for a 25 years repayment mortgage based on a 10% deposit and a 5.5% annual interest. It is only intended as a guide. Make sure you obtain accurate figures from your lender before committing to any mortgage. Your home may be repossessed if you do not keep up repayments on a mortgage.
Upper Batley, Batley WF17 - Streetview
DISCLAIMER: Property descriptions and related information displayed on this page are marketing materials provided by Trust Sales & Lettings - Heckmondwike. Placebuzz does not warrant or accept any responsibility for the accuracy or completeness of the property descriptions or related information provided here and they do not constitute property particulars. Please contact Trust Sales & Lettings - Heckmondwike for full details and further information.




