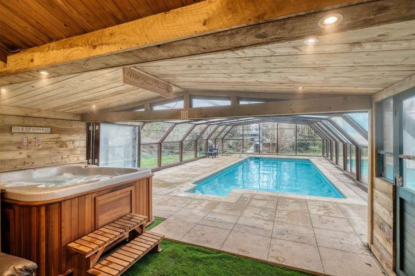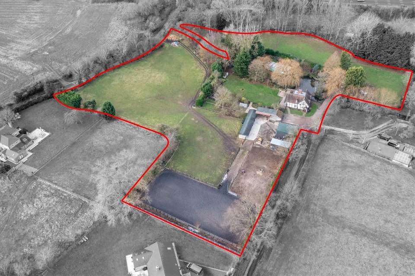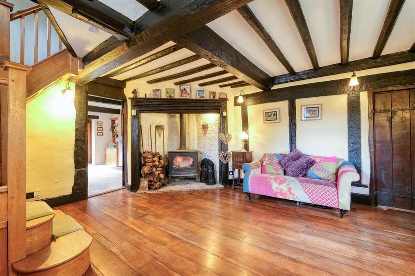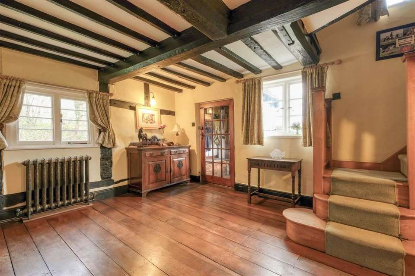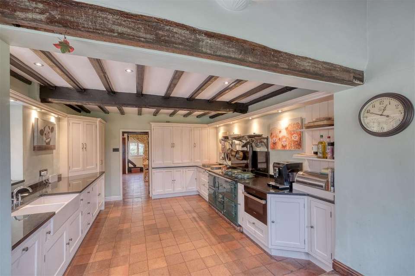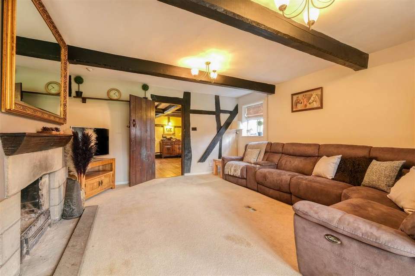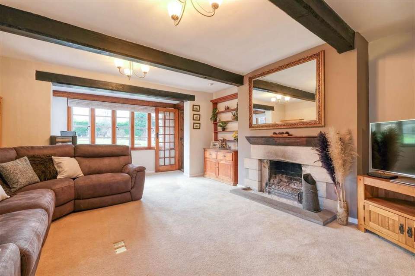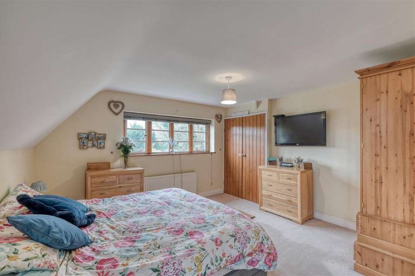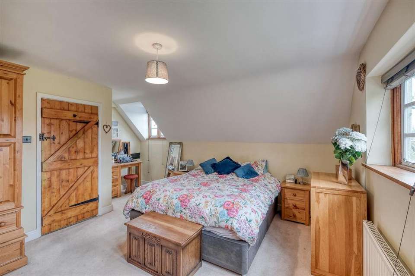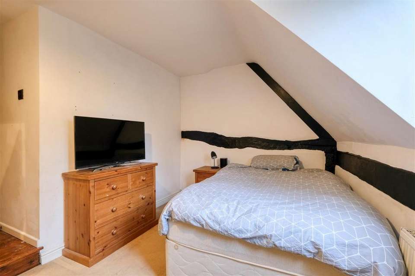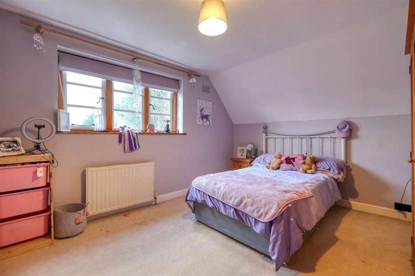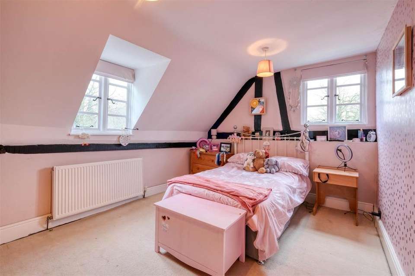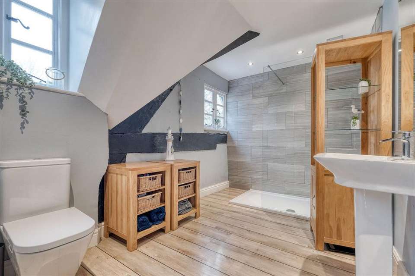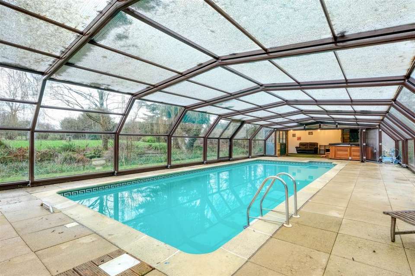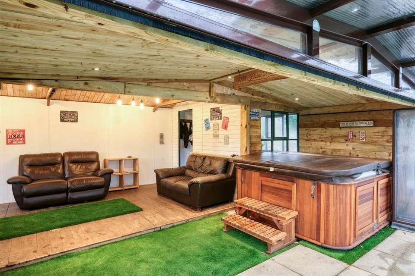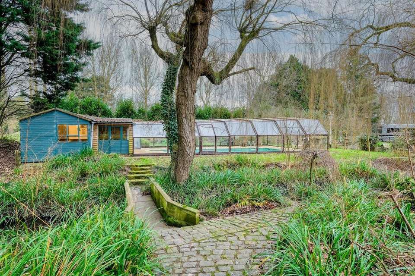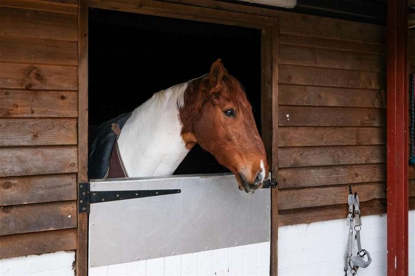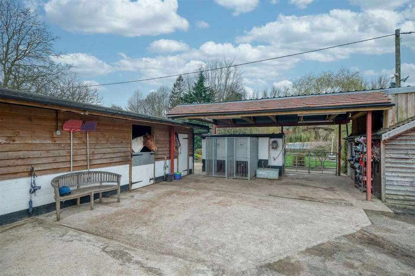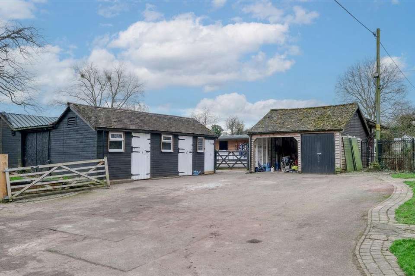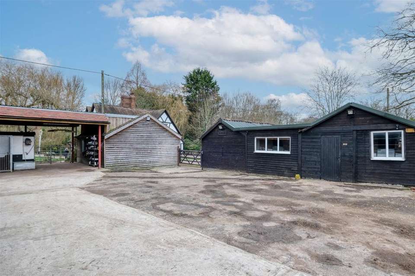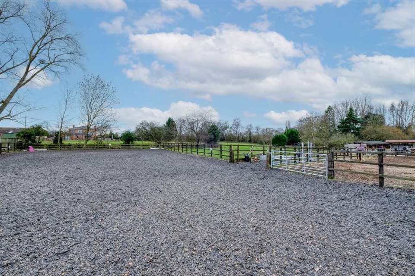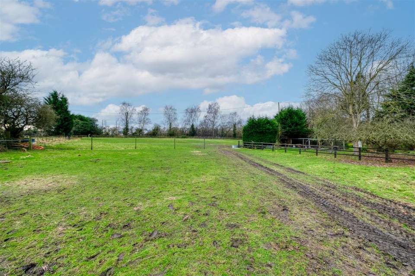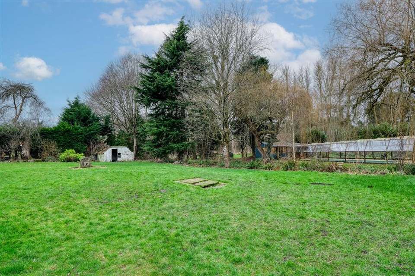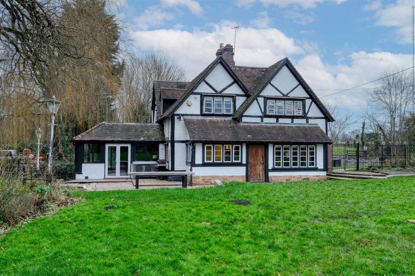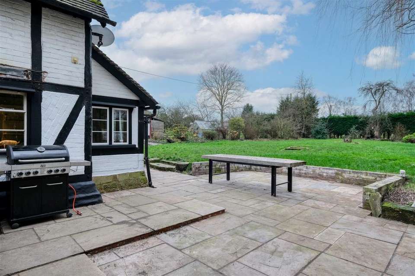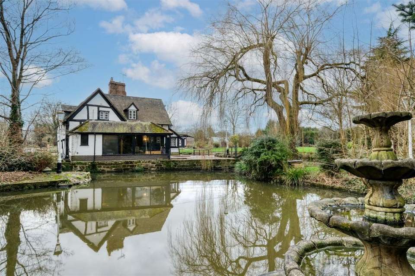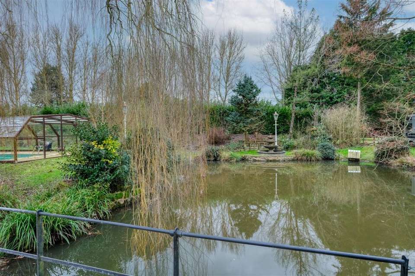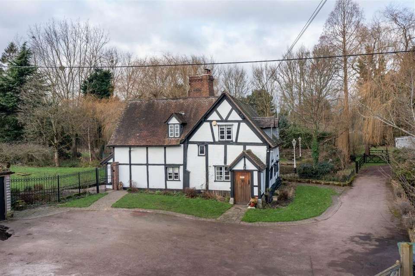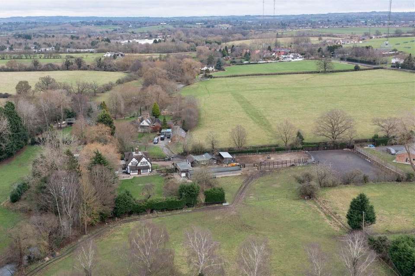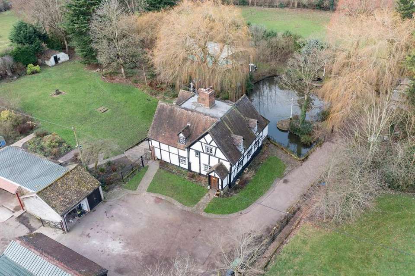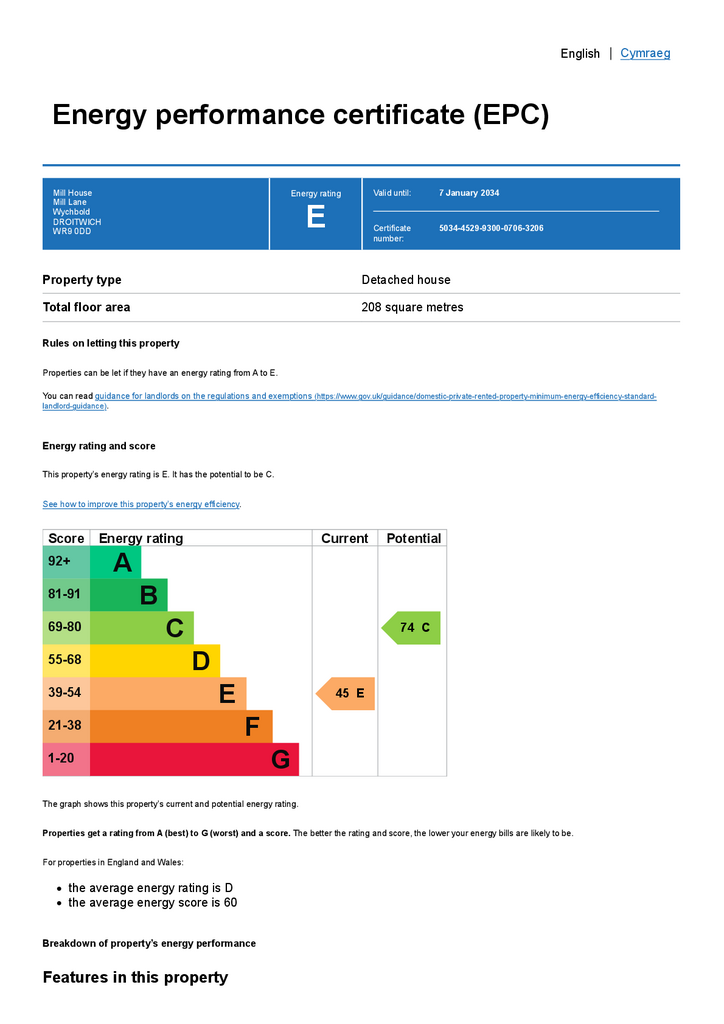4 bedroom detached house for sale
Droitwich, WR9 0DDdetached house
bedrooms
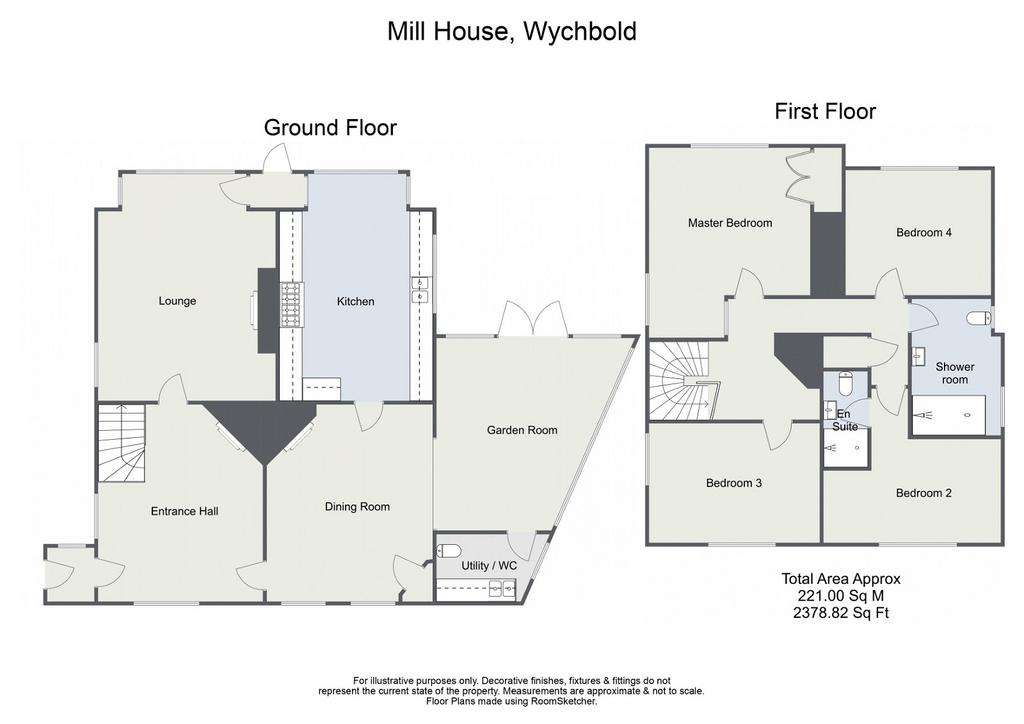
Property photos

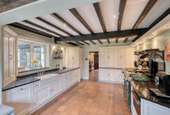
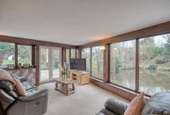
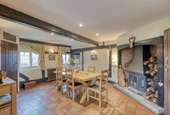
+31
Property description
Welcome to a captivating slice of history in the heart of Wychbold, Droitwich. This remarkable four double bedroom Grade II listed Tudor building stands proudly, offering a unique blend of period charm and modern convenience. Boasting no upward chain, extensive equestrian facilities, multiple outbuildings and a heated swimming pool, this detached residence, set within four acres (approx.) of picturesque land, is perfect for multifunctional living and located close to numerous horse show centres.This semi-rural residence is located off a country lane and is approached via wooden electric sweeping gates providing off-road parking for several vehicles. In addition, there is separate access onto Crown Lane - a great opportunity for business purposes, should someone want to use the equestrian facility separate to the main house.Upon entering, you are greeted by a welcoming reception room that sets the tone for the entire residence, complete with oak flooring, latched wooden doors, original exposed beams and an attractive inglenook fireplace. From the reception room, a door leads through to the generous lounge adorned with an open fire, creating a warm and inviting space for relaxation and entertainment.The spacious dining room offers yet another impressive inglenook fireplace, with archway into the garden room offering exquisite views to the pond and surrounding greenery. Adjacent to the garden room, you will find a separate utility room with sink and plumbing for washing appliances, with a convenient downstairs wc. A further door from the dining room leads through to the traditional kitchen, complete with granite worktops, Belfast sink, integrated oven, fridge/freezer and AGA. This spacious kitchen benefits from plenty of storage and the option to add a breakfast bar or additional seating if required. From here, you are able to access the lounge, or head out through the external door to the property grounds.Stairs from the first floor landing lead to the sleeping accommodation, providing four double bedrooms with the master bedroom enjoying fitted wardrobes and bedroom two boasting an en-suite. Also located on this floor is the recently renovated family bathroom.Outside, you'll find established and exceptionally well-maintained mature gardens and a substantial pond with water feature, attracting a vast range of wildlife. The side of the plot benefits from a south easterly aspect, perfectly suited for outdoor entertaining on a summer's day.In addition, the residence boasts -Extensive Equestrian Facilities - with a Menage, Four Stables, Tack Room, Hay Shed, Wash Box.Outbuildings - Garages, Concrete Yard, Forge/Kennels, Wendy House, Pool House (Heated Swimming Pool, Hot Tub, Changing Facilities and Lounge Area)Situated within Droitwich, the property benefits from having easy access to Birmingham and Worcester via the M5 (junction 5) and the A38. This location boasts a renowned garden centre, local first school and nursery, as well as a post office and other amenities. Agent Note: Footings already in place for potential Boot Room extension at the rear of the property. Room Dimensions: Lounge - 6m x 4.69m (19'8" x 15'4") max
Kitchen - 6.21m x 4m (20'4" x 13'1") max
Dining Room - 5.29m x 4.39m (17'4" x 14'4") max
Garden Room - 4.85m x 5.1m (15'10" x 16'8") max
Entrance Hall - 5.2m x 4.32m (17'0" x 14'2") max
Utility Room - 2.2m x 1.85m (7'2" x 6'0") max
Stairs To First Floor
Master Bedroom - 5.01m x 4.25m (16'5" x 13'11") max
Bedroom 2 - 4.28m x 4.06m (14'0" x 13'3") max
En Suite - 2.59m x 1.06m (8'5" x 3'5") max
Bedroom 3 - 3.16m x 4.51m (10'4" x 14'9")
Bedroom 4 - 3.83m x 3.39m (12'6" x 11'1")
Shower Room - 3.61m x 2.1m (11'10" x 6'10")
Kitchen - 6.21m x 4m (20'4" x 13'1") max
Dining Room - 5.29m x 4.39m (17'4" x 14'4") max
Garden Room - 4.85m x 5.1m (15'10" x 16'8") max
Entrance Hall - 5.2m x 4.32m (17'0" x 14'2") max
Utility Room - 2.2m x 1.85m (7'2" x 6'0") max
Stairs To First Floor
Master Bedroom - 5.01m x 4.25m (16'5" x 13'11") max
Bedroom 2 - 4.28m x 4.06m (14'0" x 13'3") max
En Suite - 2.59m x 1.06m (8'5" x 3'5") max
Bedroom 3 - 3.16m x 4.51m (10'4" x 14'9")
Bedroom 4 - 3.83m x 3.39m (12'6" x 11'1")
Shower Room - 3.61m x 2.1m (11'10" x 6'10")
Interested in this property?
Council tax
First listed
Over a month agoEnergy Performance Certificate
Droitwich, WR9 0DD
Marketed by
Arden Estates - Bromsgrove 14 Old Birmingham Road Lickey End, Bromsgrove B60 1DEPlacebuzz mortgage repayment calculator
Monthly repayment
The Est. Mortgage is for a 25 years repayment mortgage based on a 10% deposit and a 5.5% annual interest. It is only intended as a guide. Make sure you obtain accurate figures from your lender before committing to any mortgage. Your home may be repossessed if you do not keep up repayments on a mortgage.
Droitwich, WR9 0DD - Streetview
DISCLAIMER: Property descriptions and related information displayed on this page are marketing materials provided by Arden Estates - Bromsgrove. Placebuzz does not warrant or accept any responsibility for the accuracy or completeness of the property descriptions or related information provided here and they do not constitute property particulars. Please contact Arden Estates - Bromsgrove for full details and further information.






