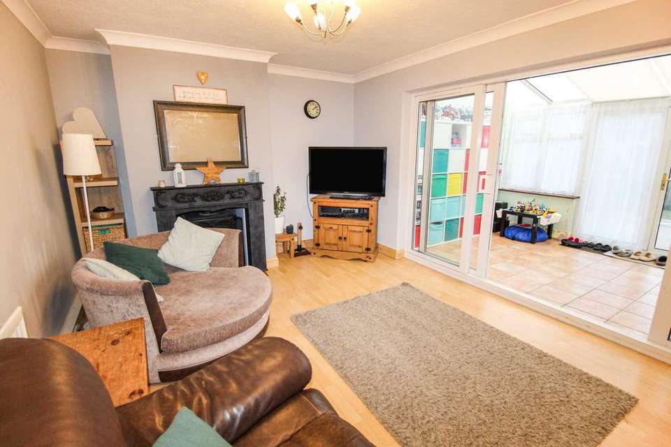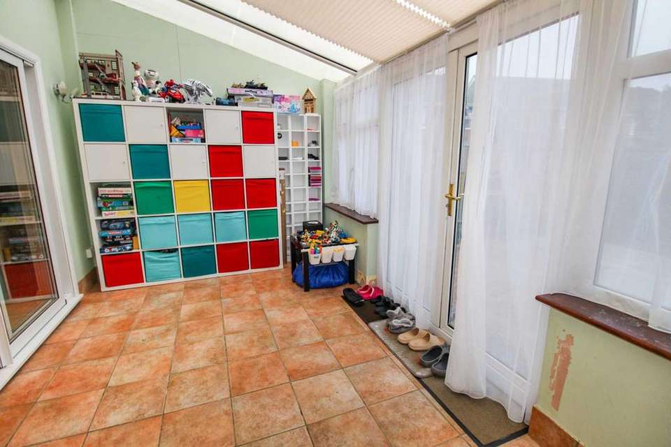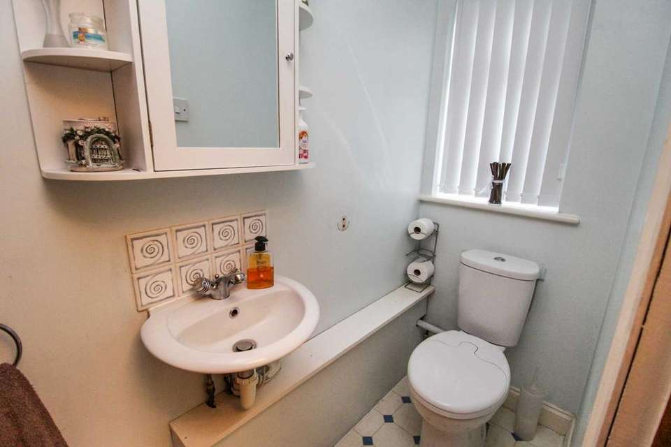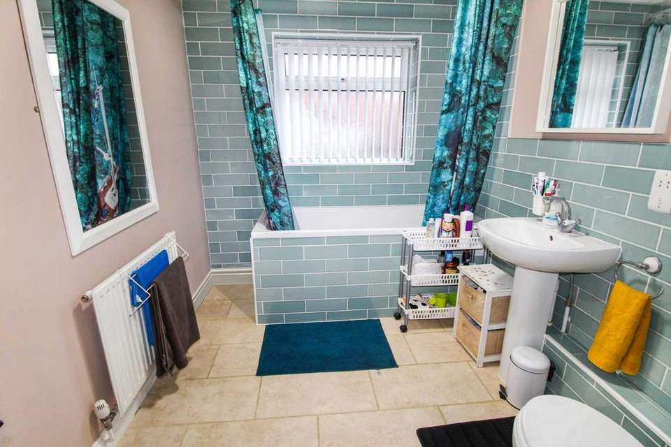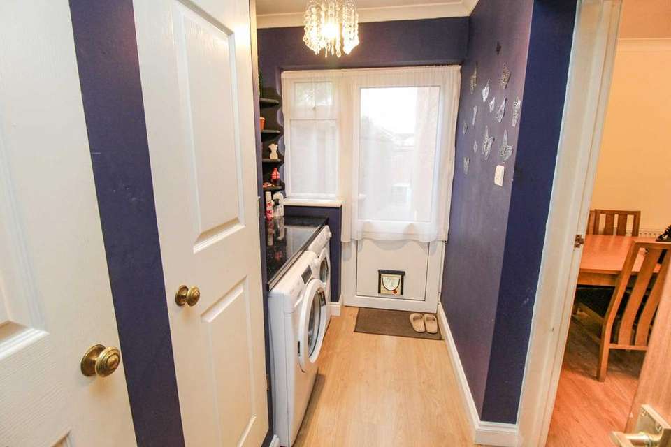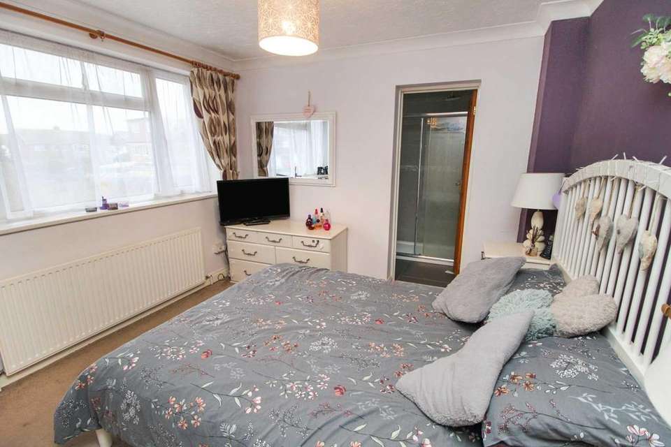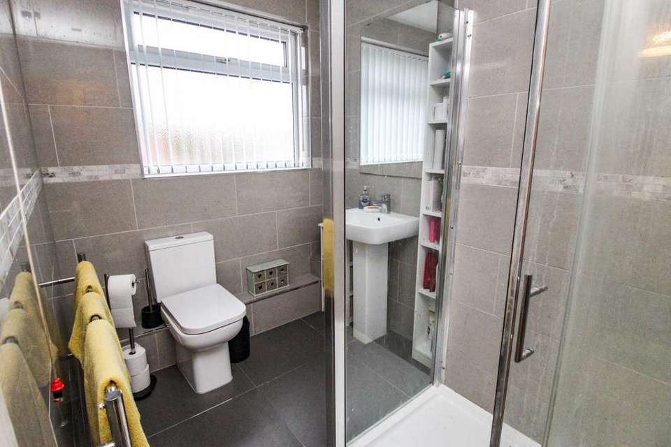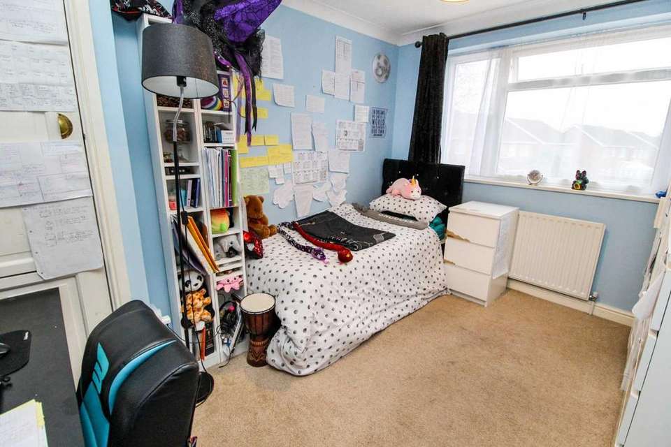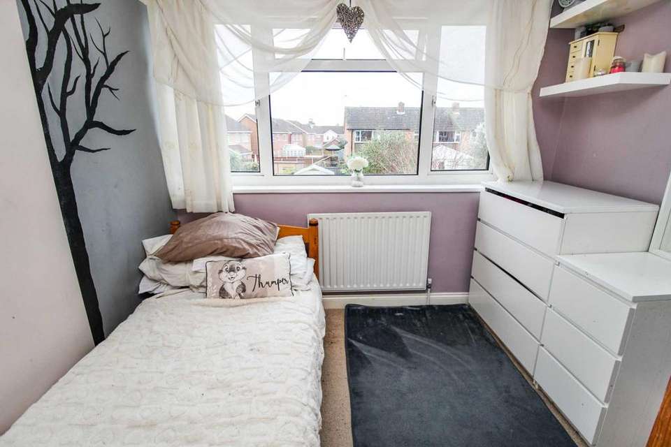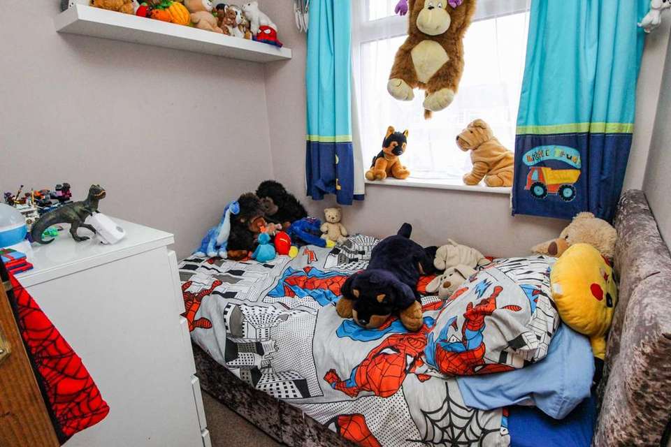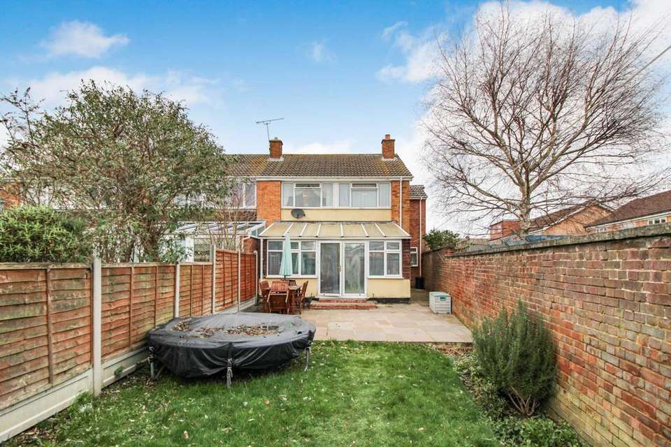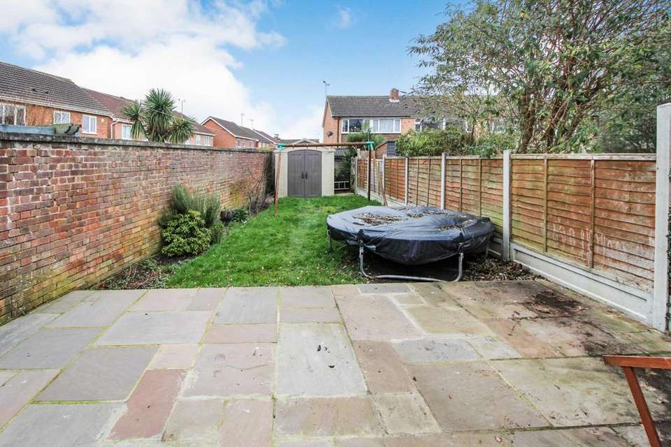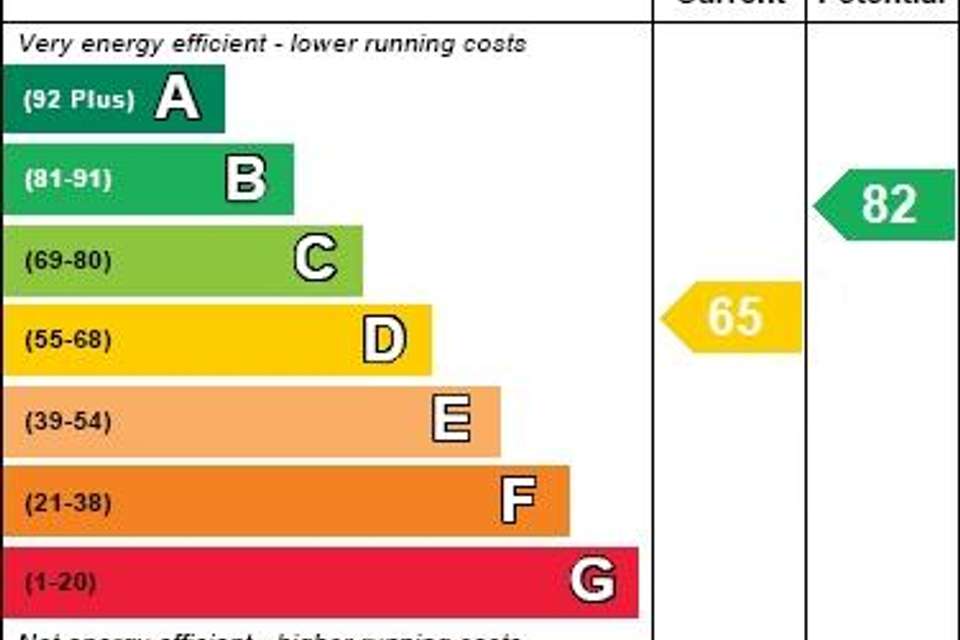4 bedroom end of terrace house for sale
Gloucester Ave, Maldonterraced house
bedrooms
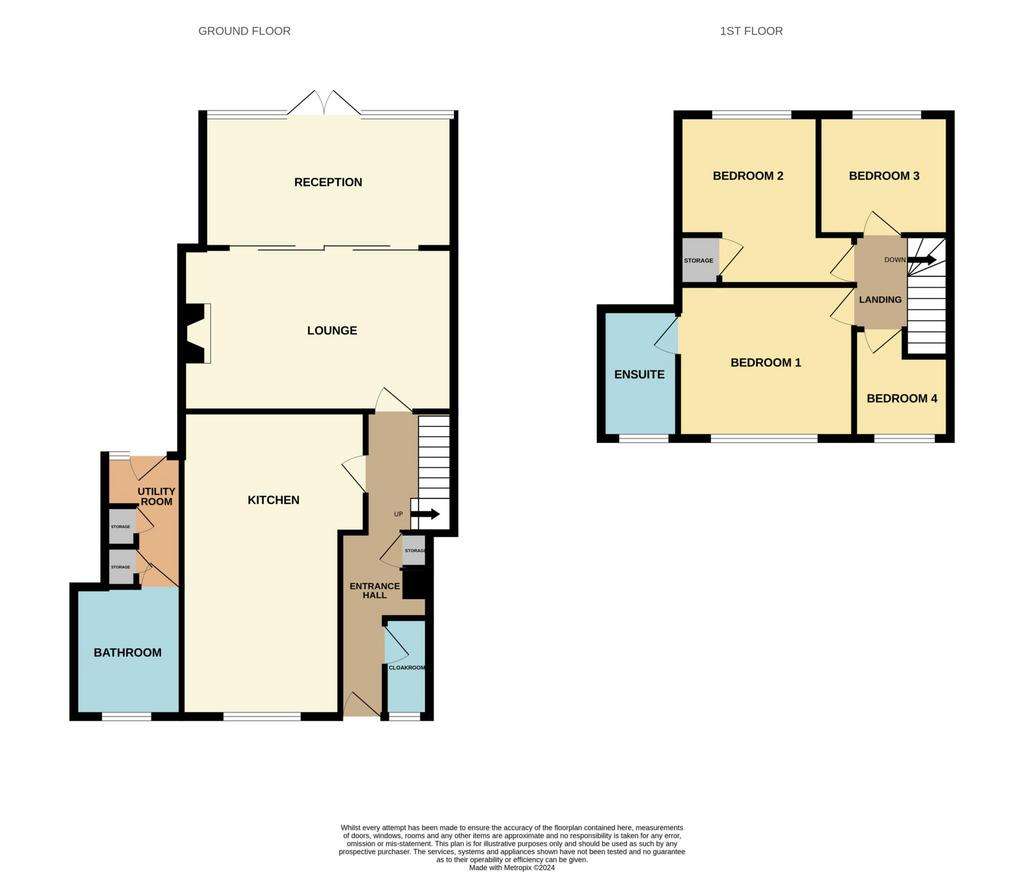
Property photos

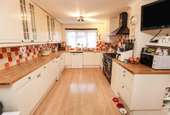
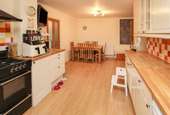
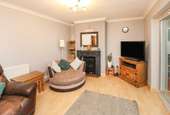
+13
Property description
Situated in a quiet cul de sac location on the popular Western Side of Maldon an EXTENDED and well presented 4 Bedroom end terrace house being sold with NO ONWARD CHAIN.
The accommodation consists of 4 bedrooms with an EN SUITE shower to master, cloakroom, bathroom/wc, utility room, lounge, spacious kitchen/breakfast room and a CONSERVATORY. The property is located a short walk from the Wentworth Primary School, local shops and other amenities.
Bedroom 1 - 11'8" (3.56m) x 10'3" (3.12m)
window to front, radiator
En suite
window to front, shower cubicle, wc, wash basin, heated towel rail
Bedroom 2 - 12'9" (3.89m) x 9'4" (2.84m)
window to rear, airing cupboard, radiator
Bedroom 3 - 8'10" (2.69m) x 7'11" (2.41m)
window to rear, radiator
Bedroom 4 - 6'6" (1.98m) x 5'8" (1.73m)
window to front, radiator
Landing
loft access - ladder & part boarded
Entrance Hall
storage cupboard, radiator, under stairs storage space
Cloakroom
window to front, wc, wash basin, radiator
Kitchen/Breakfast Room - 21'0" (6.4m) x 12'3" (3.73m)
spacious with window to front, range of base and wall units, work surfaces, extractor fan, sink, radiator
Utility Room - 8'10" (2.69m) x 5'3" (1.6m)
door to garden, window to rear, work surfaces 2 storage cupboards
Bathroom
window to front, bath with shower attachment and shower over, wc, wash basin, radiator
Lounge - 18'5" (5.61m) x 11'1" (3.38m)
double sliding doors to conservatory, feature fireplace, radiator
Conservatory - 16'4" (4.98m) x 8'8" (2.64m)
double doors to garden, windows to rear
Front
outside power point, water tap, wall
Garden
patio area, lawn area, shrub beds, shed, rear access, water tap
Garage
in block close to property, up and over door.
Notice
Please note we have not tested any apparatus, fixtures, fittings, or services. Interested parties must undertake their own investigation into the working order of these items. All measurements are approximate and photographs provided for guidance only.
The accommodation consists of 4 bedrooms with an EN SUITE shower to master, cloakroom, bathroom/wc, utility room, lounge, spacious kitchen/breakfast room and a CONSERVATORY. The property is located a short walk from the Wentworth Primary School, local shops and other amenities.
Bedroom 1 - 11'8" (3.56m) x 10'3" (3.12m)
window to front, radiator
En suite
window to front, shower cubicle, wc, wash basin, heated towel rail
Bedroom 2 - 12'9" (3.89m) x 9'4" (2.84m)
window to rear, airing cupboard, radiator
Bedroom 3 - 8'10" (2.69m) x 7'11" (2.41m)
window to rear, radiator
Bedroom 4 - 6'6" (1.98m) x 5'8" (1.73m)
window to front, radiator
Landing
loft access - ladder & part boarded
Entrance Hall
storage cupboard, radiator, under stairs storage space
Cloakroom
window to front, wc, wash basin, radiator
Kitchen/Breakfast Room - 21'0" (6.4m) x 12'3" (3.73m)
spacious with window to front, range of base and wall units, work surfaces, extractor fan, sink, radiator
Utility Room - 8'10" (2.69m) x 5'3" (1.6m)
door to garden, window to rear, work surfaces 2 storage cupboards
Bathroom
window to front, bath with shower attachment and shower over, wc, wash basin, radiator
Lounge - 18'5" (5.61m) x 11'1" (3.38m)
double sliding doors to conservatory, feature fireplace, radiator
Conservatory - 16'4" (4.98m) x 8'8" (2.64m)
double doors to garden, windows to rear
Front
outside power point, water tap, wall
Garden
patio area, lawn area, shrub beds, shed, rear access, water tap
Garage
in block close to property, up and over door.
Notice
Please note we have not tested any apparatus, fixtures, fittings, or services. Interested parties must undertake their own investigation into the working order of these items. All measurements are approximate and photographs provided for guidance only.
Interested in this property?
Council tax
First listed
Over a month agoEnergy Performance Certificate
Gloucester Ave, Maldon
Marketed by
Ardent Estates - Maldon 2 Tintagel Way Maldon, Essex CM9 6YRPlacebuzz mortgage repayment calculator
Monthly repayment
The Est. Mortgage is for a 25 years repayment mortgage based on a 10% deposit and a 5.5% annual interest. It is only intended as a guide. Make sure you obtain accurate figures from your lender before committing to any mortgage. Your home may be repossessed if you do not keep up repayments on a mortgage.
Gloucester Ave, Maldon - Streetview
DISCLAIMER: Property descriptions and related information displayed on this page are marketing materials provided by Ardent Estates - Maldon. Placebuzz does not warrant or accept any responsibility for the accuracy or completeness of the property descriptions or related information provided here and they do not constitute property particulars. Please contact Ardent Estates - Maldon for full details and further information.





