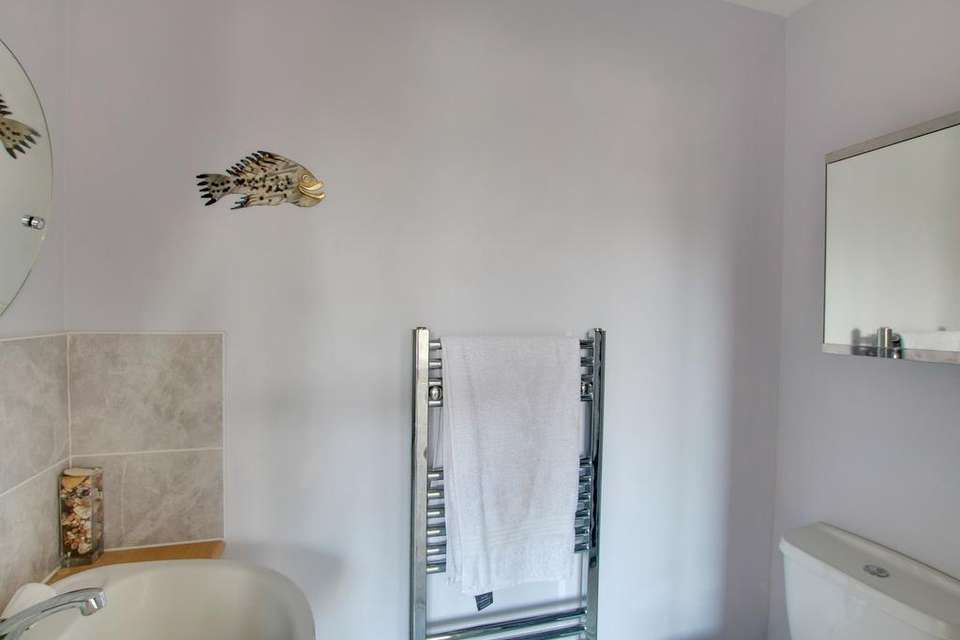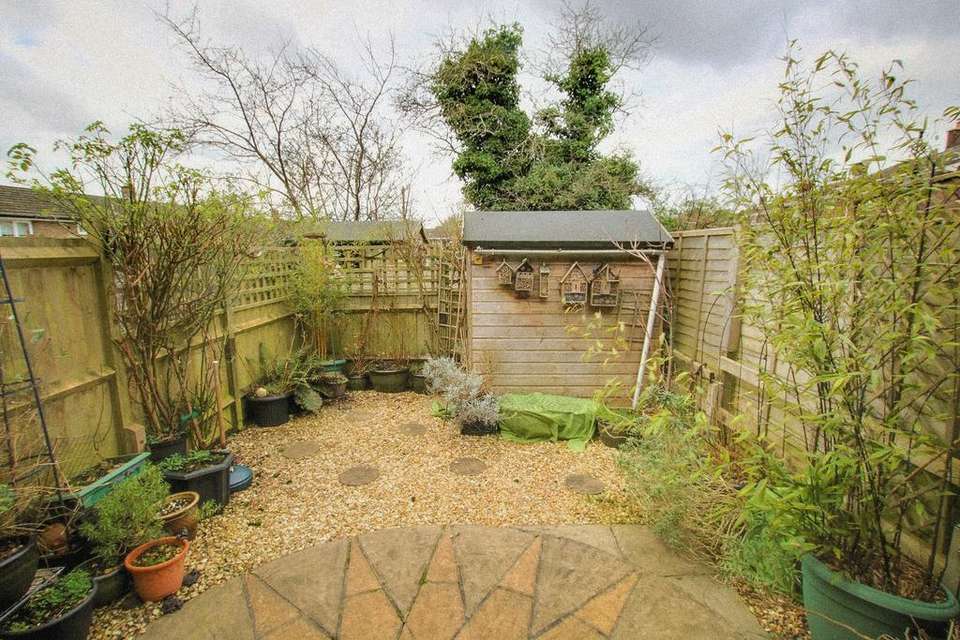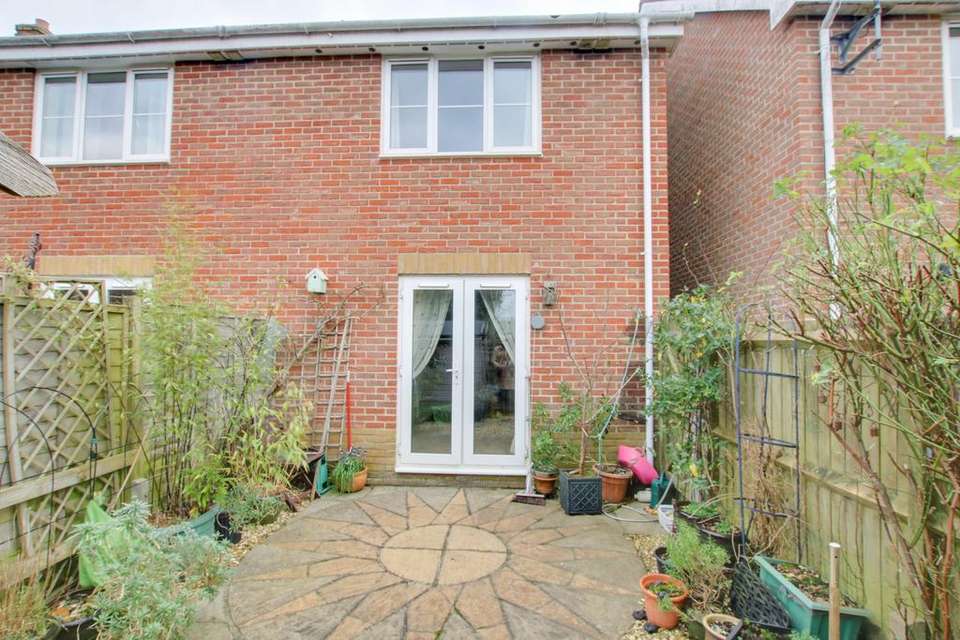2 bedroom end of terrace house for sale
SWANMOREterraced house
bedrooms
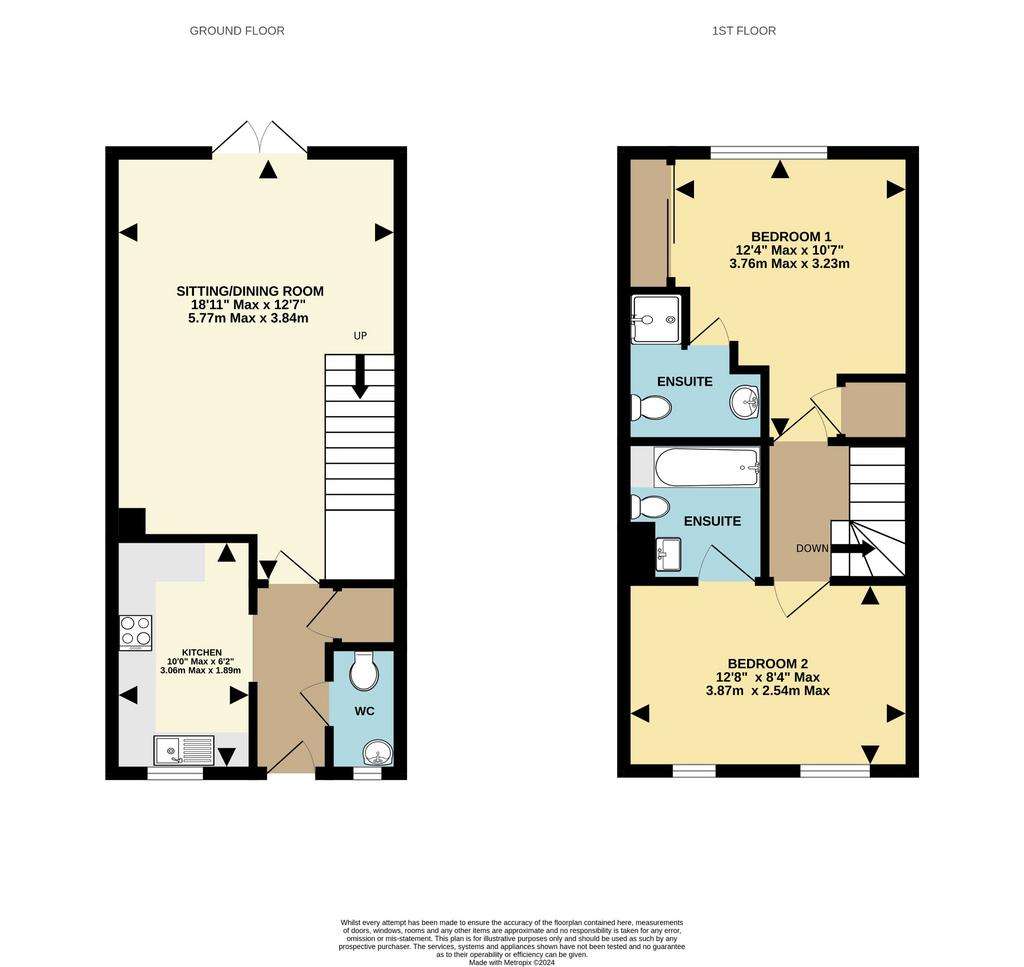
Property photos

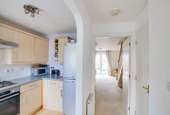

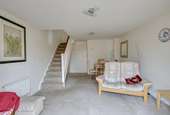
+10
Property description
Offered with no forward chain, a super end of terrace home positioned within an attractive cul-de-sac location in the popular village of Swanmore. The property offers good sized accommodation and has gas heating, double glazed windows and in brief comprises: Entrance hall, kitchen, cloakroom and storage cupboard. Good sized rear aspect sitting room with space for a dining table and chairs and french doors overlooking and opening onto the patio and enclosed rear garden. Upstairs there are two good sized double bedrooms with en-suite bathrooms and a fitted double wardrobe in the master bedroom. The property also benefits from one allocated parking space. The location is convenient for the schools, village amenities and college and early interest is highly recommended.
CANOPIED ENTRANCE PORCH:
Part glazed front door leading to:
ENTRANCE HALL:
Fitted smoke alarm detector. Vinyl flooring. Radiator.
CLOAKROOM:
Fitted pedestal sink with splash back tiling. WC. Vinyl flooring. Radiator. Double glazed window to the front aspect.
STORAGE CUPBOARD:
Housing the electric meter and space for storage.
KITCHEN:
Fitted with a range of units incorporating wall, drawer and base units with complimentary worktops and tiling. Gas hob with extractor over and Bosch electric oven. Stainless steel sink unit and drainer with mixer tap over. Tiled splashback. Space for a dishwasher, washing machine and fridge/freezer. Cupboard housing a Baxi 400 boiler. Extractor fan. Vinyl flooring. Double glazed window to the front aspect.
SITTING/DINING ROOM:
A comfortable open plan sitting/ dining room with staircase leading to the first floor. Space for a dining table and chairs. Additional under-stairs storage area. Two radiators. Double glazed window and french doors opening out on to the patio area and enclosed rear garden.
FIRST FLOOR LANDING:
Access to the loft. Fitted smoke alarm. Radiator.
BEDROOM ONE:
Good sized double bedroom. Built in double wardrobe with sliding doors. Airing cupboard housing a 'Range' hot water tank and shelf storage. Radiator. Double glazed window to rear aspect.
EN-SUITE BATHROOM:
White suite comprising, vanity unit with wash hand basin and mixer tap over, cupboard storage under. Tiled splashback. Tiled shower enclosure with fitted Aqualisa shower. WC. Vinyl flooring. Heated towel rail. Extractor fan.
BEDROOM TWO:
Good sized double bedroom. Space for bedroom furniture. Radiator. Double glazed windows to the front aspect.
EN-SUITE BATHROOM:
White bathroom suite comprising, panelled bath with shower and screen over. Vanity unit with wash hand basin and mixer tap over and cupboard storage under. Tiled splashback. Part tiled. WC. Vinyl flooring. Heated towel rail. Extractor fan.
OUTSIDE:
The enclosed low maintenance rear garden has a pleasant patio area for sitting out and is mostly laid to shingle with useful shed storage. A side access gate leads out onto a shared access pathway. To the front of the property there are some established borders with shrubs and bushes and also one allocated parking space.
COUNCIL TAX BAND C: (WINCHESTER CITY COUNCIL), THE CHARGE FOR 2024/2025 IS £1,985.07
EPC: C
CANOPIED ENTRANCE PORCH:
Part glazed front door leading to:
ENTRANCE HALL:
Fitted smoke alarm detector. Vinyl flooring. Radiator.
CLOAKROOM:
Fitted pedestal sink with splash back tiling. WC. Vinyl flooring. Radiator. Double glazed window to the front aspect.
STORAGE CUPBOARD:
Housing the electric meter and space for storage.
KITCHEN:
Fitted with a range of units incorporating wall, drawer and base units with complimentary worktops and tiling. Gas hob with extractor over and Bosch electric oven. Stainless steel sink unit and drainer with mixer tap over. Tiled splashback. Space for a dishwasher, washing machine and fridge/freezer. Cupboard housing a Baxi 400 boiler. Extractor fan. Vinyl flooring. Double glazed window to the front aspect.
SITTING/DINING ROOM:
A comfortable open plan sitting/ dining room with staircase leading to the first floor. Space for a dining table and chairs. Additional under-stairs storage area. Two radiators. Double glazed window and french doors opening out on to the patio area and enclosed rear garden.
FIRST FLOOR LANDING:
Access to the loft. Fitted smoke alarm. Radiator.
BEDROOM ONE:
Good sized double bedroom. Built in double wardrobe with sliding doors. Airing cupboard housing a 'Range' hot water tank and shelf storage. Radiator. Double glazed window to rear aspect.
EN-SUITE BATHROOM:
White suite comprising, vanity unit with wash hand basin and mixer tap over, cupboard storage under. Tiled splashback. Tiled shower enclosure with fitted Aqualisa shower. WC. Vinyl flooring. Heated towel rail. Extractor fan.
BEDROOM TWO:
Good sized double bedroom. Space for bedroom furniture. Radiator. Double glazed windows to the front aspect.
EN-SUITE BATHROOM:
White bathroom suite comprising, panelled bath with shower and screen over. Vanity unit with wash hand basin and mixer tap over and cupboard storage under. Tiled splashback. Part tiled. WC. Vinyl flooring. Heated towel rail. Extractor fan.
OUTSIDE:
The enclosed low maintenance rear garden has a pleasant patio area for sitting out and is mostly laid to shingle with useful shed storage. A side access gate leads out onto a shared access pathway. To the front of the property there are some established borders with shrubs and bushes and also one allocated parking space.
COUNCIL TAX BAND C: (WINCHESTER CITY COUNCIL), THE CHARGE FOR 2024/2025 IS £1,985.07
EPC: C
Interested in this property?
Council tax
First listed
Over a month agoEnergy Performance Certificate
SWANMORE
Marketed by
Pearsons - Bishops Waltham 7 Cross Street Bishops Waltham, Hampshire SO32 1EZPlacebuzz mortgage repayment calculator
Monthly repayment
The Est. Mortgage is for a 25 years repayment mortgage based on a 10% deposit and a 5.5% annual interest. It is only intended as a guide. Make sure you obtain accurate figures from your lender before committing to any mortgage. Your home may be repossessed if you do not keep up repayments on a mortgage.
SWANMORE - Streetview
DISCLAIMER: Property descriptions and related information displayed on this page are marketing materials provided by Pearsons - Bishops Waltham. Placebuzz does not warrant or accept any responsibility for the accuracy or completeness of the property descriptions or related information provided here and they do not constitute property particulars. Please contact Pearsons - Bishops Waltham for full details and further information.








