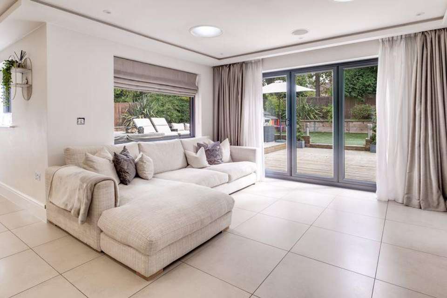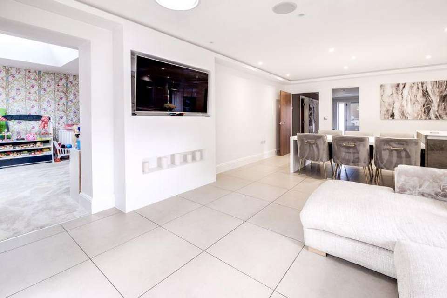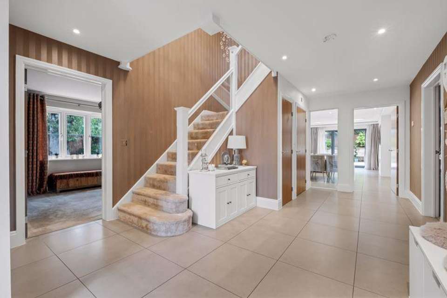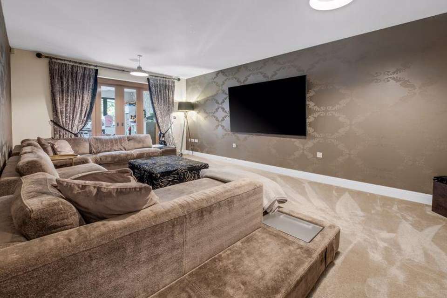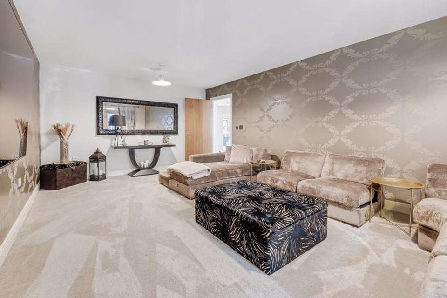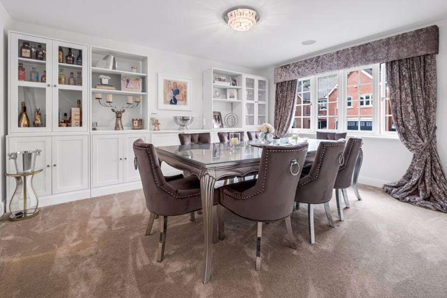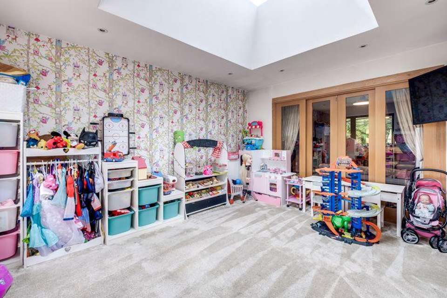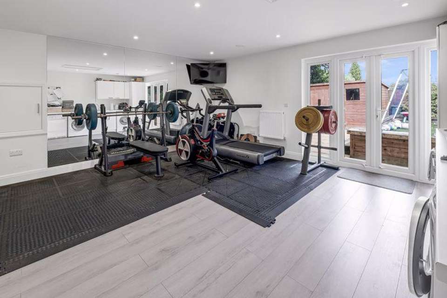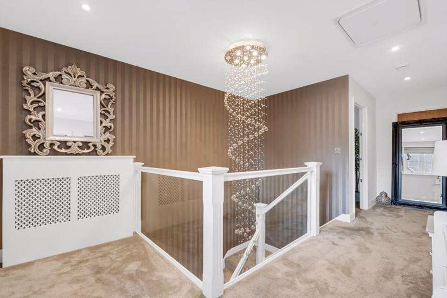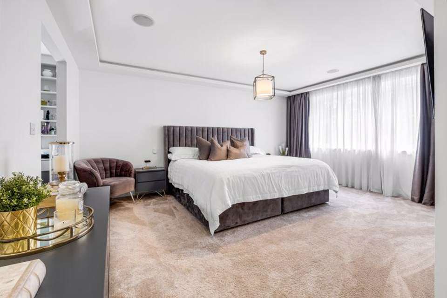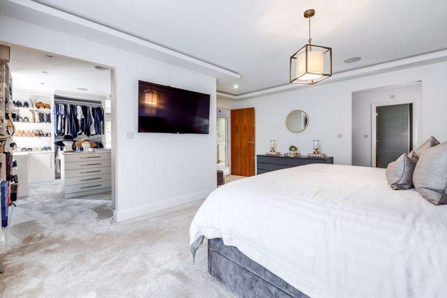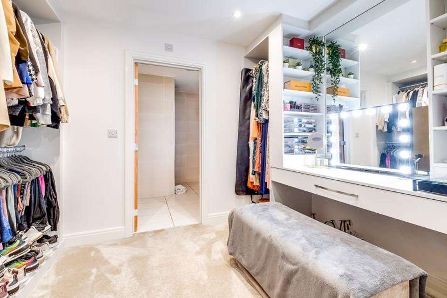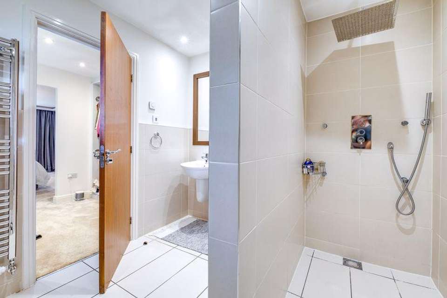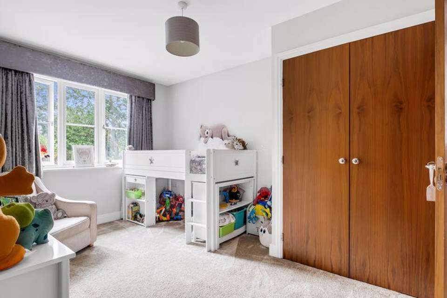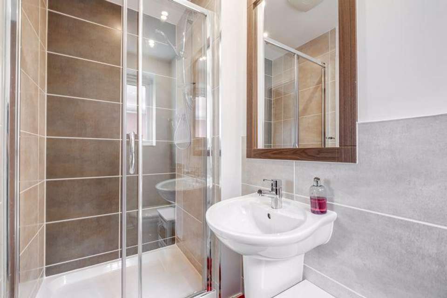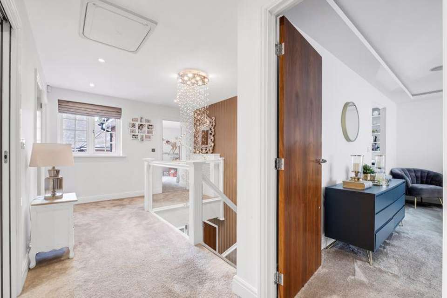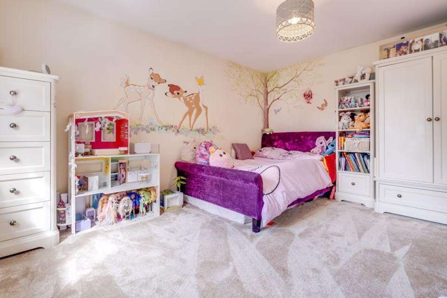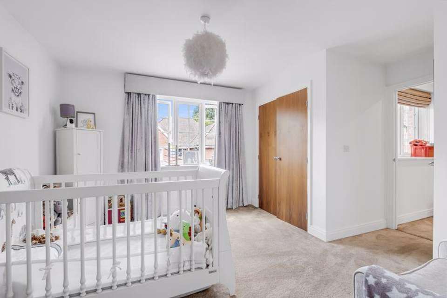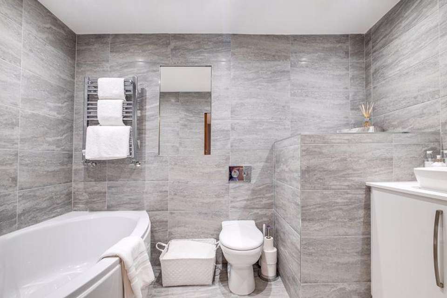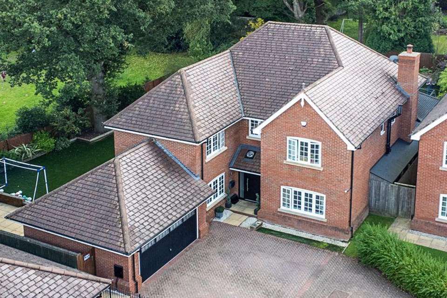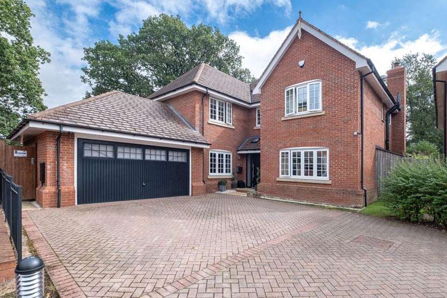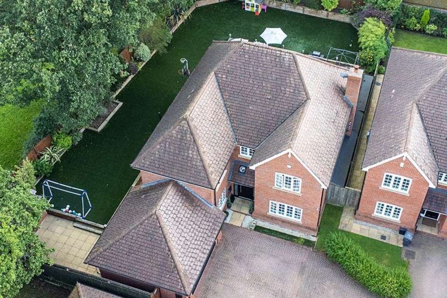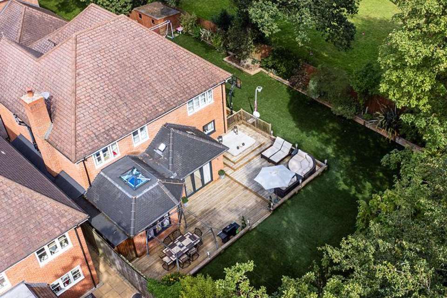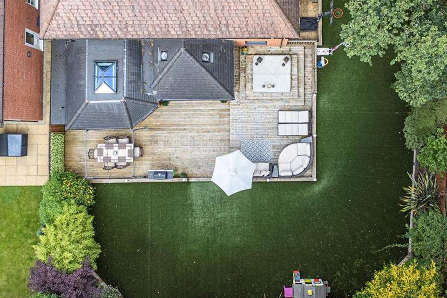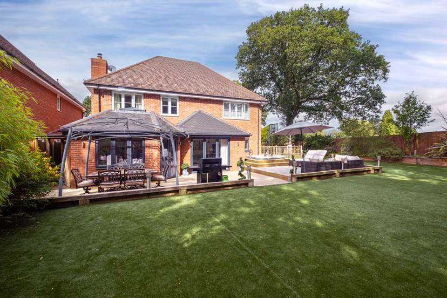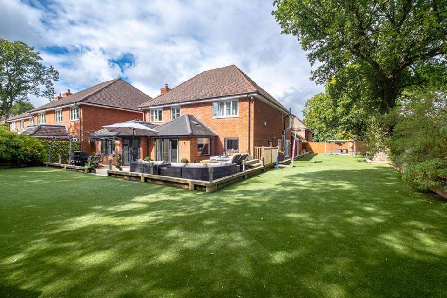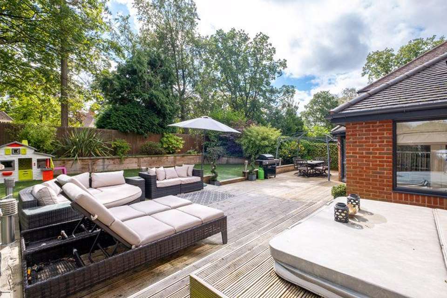5 bedroom detached house for sale
Four Oaks, Sutton Coldfield B74 4GAdetached house
bedrooms
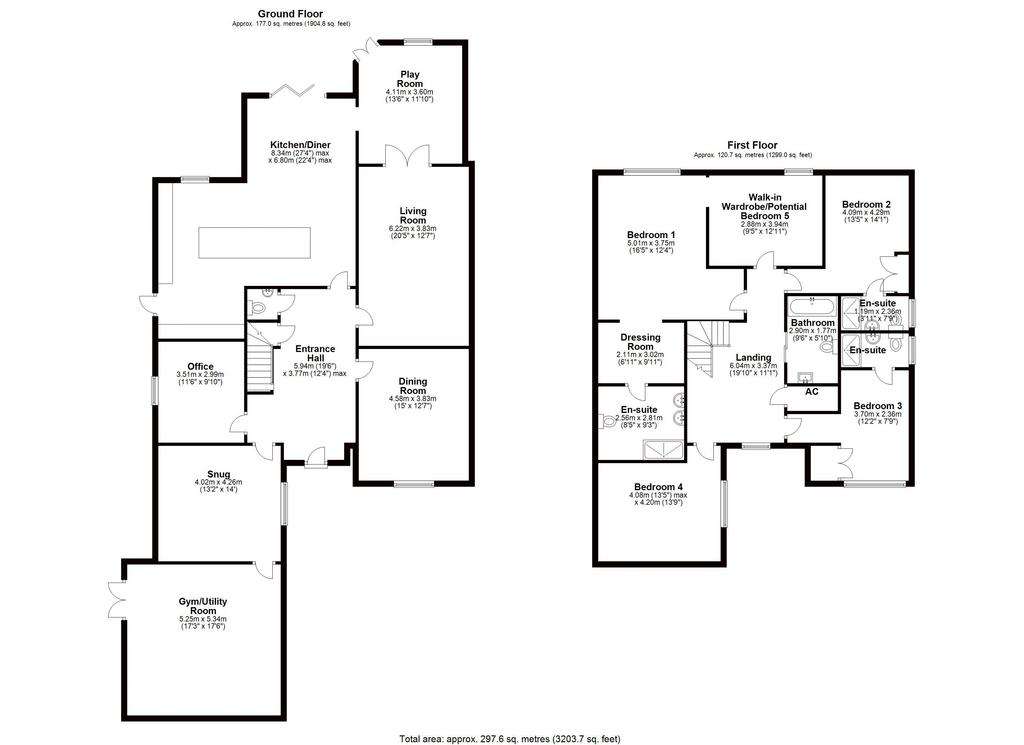
Property photos

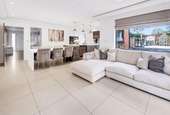
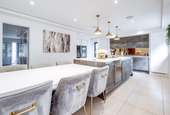
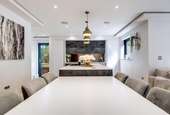
+29
Property description
Nestled in the exclusive gated community at Parkfields, Four Oaks, this distinguished five bedroom detached residence offers a blend of elegance and modern living.The ground floor presents an array of inviting reception rooms, including an extended modern open-plan kitchen, a versatile playroom, a functional office, and a dedicated gym - catering to every aspect of contemporary family life.Ascending the stairs, a generous landing gives access to the bedrooms and bathroom. The superb master suite features a walk-in wardrobe and an excellent dressing room (once bedroom five), along with a breathtaking en-suite - a true retreat.Three additional bedrooms await, with two benefiting from their own en-suite facilities, ensuring comfort and convenience for all. The principal bathroom completes the upper level, designed with utmost sophistication.Outside, the garden wraps around the property, offering a serene outdoor space for relaxation and recreation.Strategically situated, this residence enjoys close proximity to Four Oaks Primary School and Arthur Terry Secondary School, making it an ideal choice for families. Moreover, the renowned Sutton Park is within walking distance, providing a picturesque backdrop for leisurely strolls and outdoor activities.The property in Parkfields is a residence that seamlessly combines modernity with practicality, offering a comfortable and refined lifestyle for discerning homeowners.
Entrance Hall - 5.94m (19'6") x 3.77m (12'4") max
Dining Room - 4.58m (15') x 3.83m (12'7")
Living Room - 6.22m (20'5") x 3.83m (12'7")
Kitchen/Diner - 8.34m (27'4") max x 6.80m (22'4") max
Play Room - 4.11m (13'6") x 3.60m (11'10")
Window to rear, two double doors, door to:
Office - 3.51m (11'6") x 2.99m (9'10")
Snug - 4.26m (14') x 4.02m (13'2")
Gym - 5.34m (17'6") x 5.25m (17'3")
Bedroom 1 - 5.01m (16'5") x 3.75m (12'4")
Walk-in Wardrobe/Potential Bedroom 5 - 3.94m (12'11") x 2.88m (9'5")
Dressing Room - 3.02m (9'11") x 2.11m (6'11")
En-suite - 2.81m (9'3") x 2.56m (8'5")
Door to:
Bedroom 2 - 4.29m (14'1") x 4.09m (13'5")
En-suite - 2.36m (7'9") x 1.19m (3'11")
Bedroom 3 - 3.70m (12'2") x 2.36m (7'9")
En-suite
Window to side.
Bedroom 4 - 4.20m (13'9") x 4.08m (13'5") max
Bathroom - 2.90m (9'6") x 1.77m (5'10")
Council Tax Band: G
Tenure: Freehold
Entrance Hall - 5.94m (19'6") x 3.77m (12'4") max
Dining Room - 4.58m (15') x 3.83m (12'7")
Living Room - 6.22m (20'5") x 3.83m (12'7")
Kitchen/Diner - 8.34m (27'4") max x 6.80m (22'4") max
Play Room - 4.11m (13'6") x 3.60m (11'10")
Window to rear, two double doors, door to:
Office - 3.51m (11'6") x 2.99m (9'10")
Snug - 4.26m (14') x 4.02m (13'2")
Gym - 5.34m (17'6") x 5.25m (17'3")
Bedroom 1 - 5.01m (16'5") x 3.75m (12'4")
Walk-in Wardrobe/Potential Bedroom 5 - 3.94m (12'11") x 2.88m (9'5")
Dressing Room - 3.02m (9'11") x 2.11m (6'11")
En-suite - 2.81m (9'3") x 2.56m (8'5")
Door to:
Bedroom 2 - 4.29m (14'1") x 4.09m (13'5")
En-suite - 2.36m (7'9") x 1.19m (3'11")
Bedroom 3 - 3.70m (12'2") x 2.36m (7'9")
En-suite
Window to side.
Bedroom 4 - 4.20m (13'9") x 4.08m (13'5") max
Bathroom - 2.90m (9'6") x 1.77m (5'10")
Council Tax Band: G
Tenure: Freehold
Interested in this property?
Council tax
First listed
Over a month agoFour Oaks, Sutton Coldfield B74 4GA
Marketed by
Paul Carr - Exclusive & Rural Homes 15-17 Belwell Lane, Four Oaks Sutton Coldfield B74 4AAPlacebuzz mortgage repayment calculator
Monthly repayment
The Est. Mortgage is for a 25 years repayment mortgage based on a 10% deposit and a 5.5% annual interest. It is only intended as a guide. Make sure you obtain accurate figures from your lender before committing to any mortgage. Your home may be repossessed if you do not keep up repayments on a mortgage.
Four Oaks, Sutton Coldfield B74 4GA - Streetview
DISCLAIMER: Property descriptions and related information displayed on this page are marketing materials provided by Paul Carr - Exclusive & Rural Homes. Placebuzz does not warrant or accept any responsibility for the accuracy or completeness of the property descriptions or related information provided here and they do not constitute property particulars. Please contact Paul Carr - Exclusive & Rural Homes for full details and further information.





